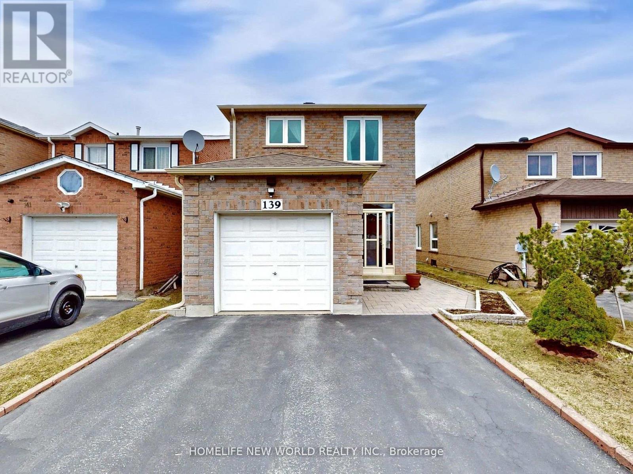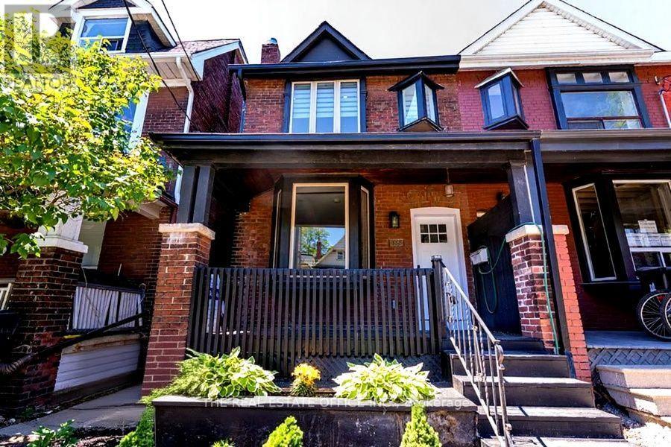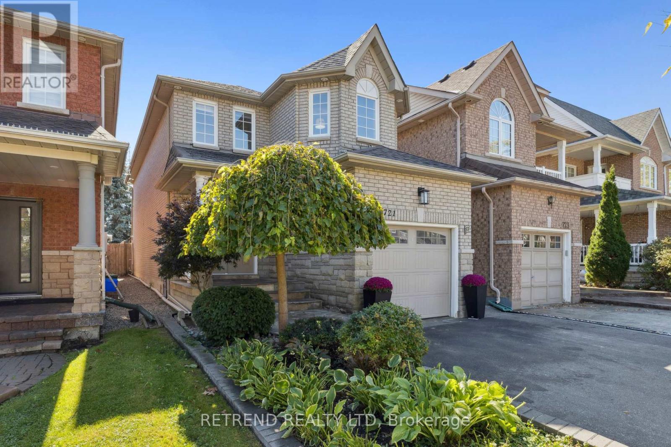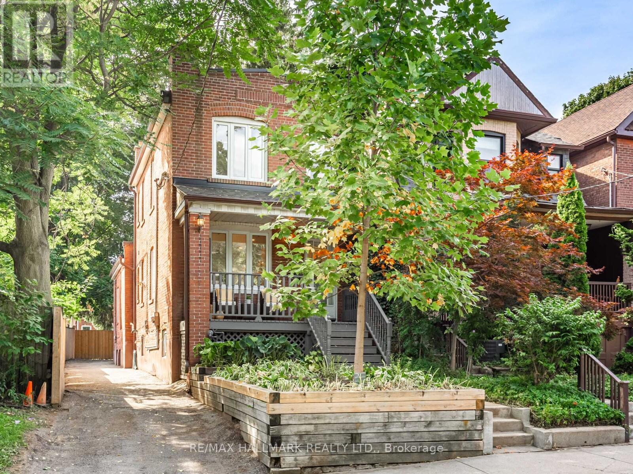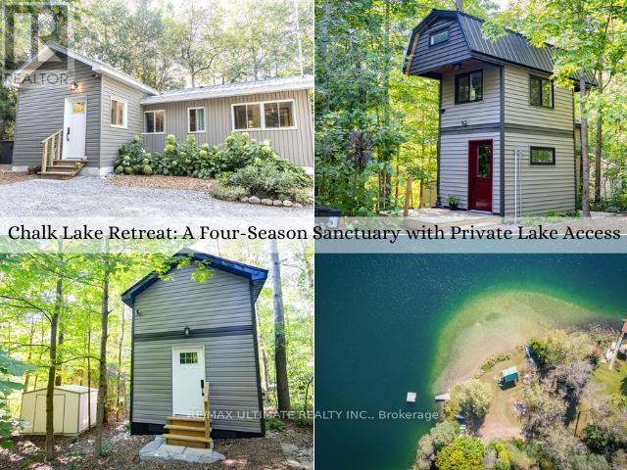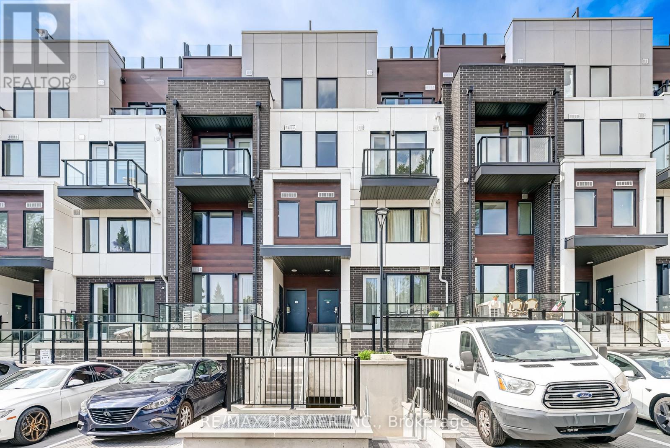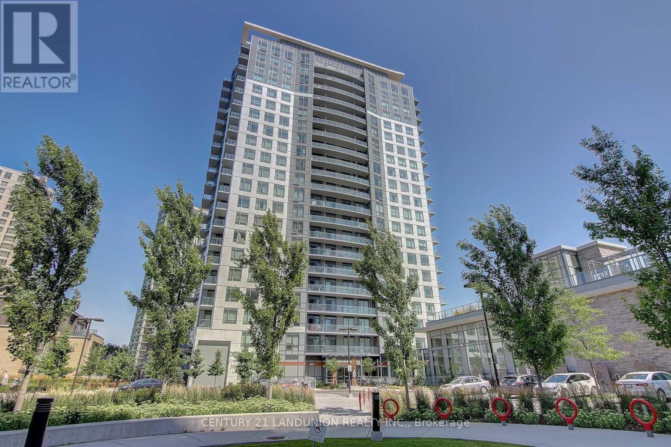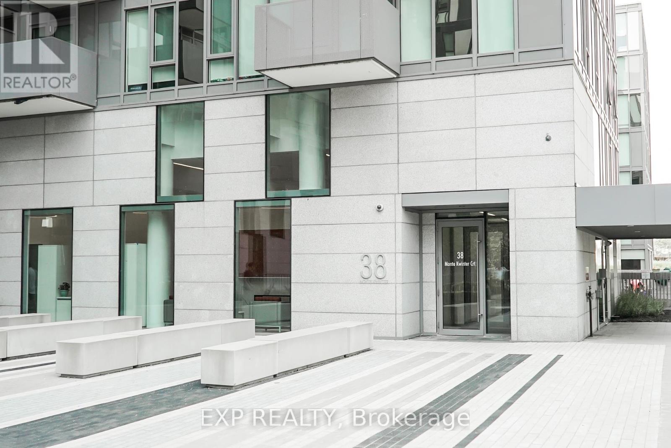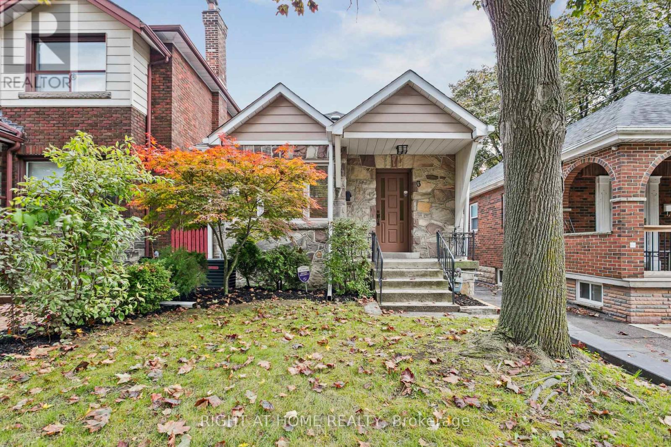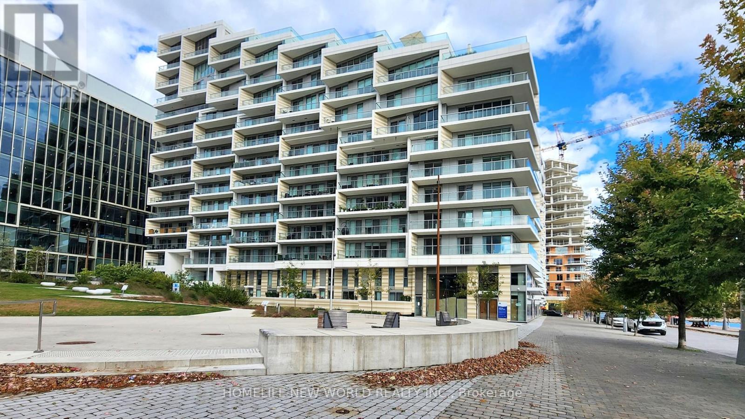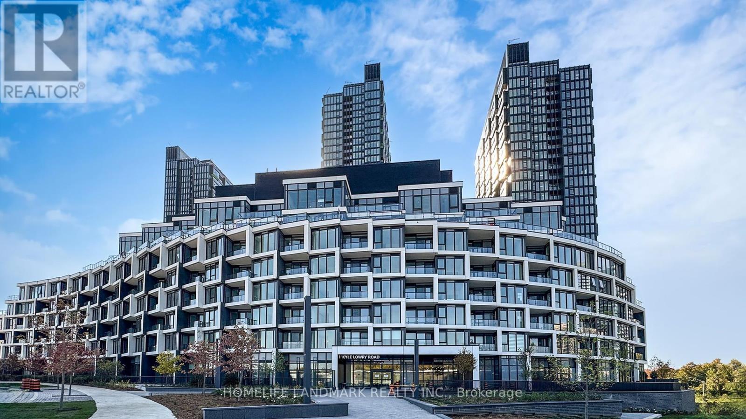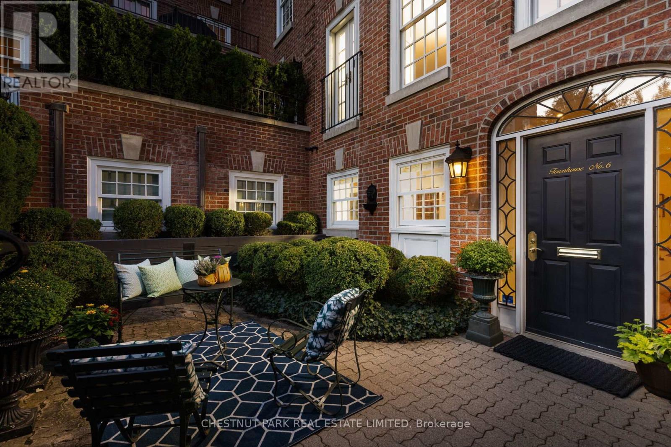139 Galbraith Crescent
Markham, Ontario
Located just steps from schools and public transit, this beautifully upgraded home offers a spacious, open-concept layout with neutral decor and no carpet throughout, newer windows The stylish kitchen features a breakfast bar, newer stove and exhaust fan , backsplash, Pantry, Lights Under Cabinet, and a walkout to a deck and private backyard perfect for entertaining. Upstairs, you'll find four good sized bedrooms, newer windows Newer & laminate floor throughout. central air conditioning and heating for year-round comfort. The separate entrance leads to a fully finished basement, complete with a living room, kitchen, two bedrooms, and a 4-piece bathroom ideal for extended family or rental income, Approx. 30 ft frontage (id:60365)
Main - 388 Woodbine Avenue
Toronto, Ontario
Nestled by Woodbine Beach, this charming 3-bedroom home features a cozy living room with a spacious kitchen with modern appliances, and a tranquil backyard perfect for summer gatherings. The bedrooms are bathed in natural light, offering a peaceful retreat, while the surrounding neighborhood boasts a vibrant atmosphere full of cafes, shops, and outdoor activities. A perfect blend of lakeside serenity and urban convenience, this home is a hidden gem close to the beach. (id:60365)
721 Swan Place
Pickering, Ontario
This beautiful Pickering home offers over 2,500 sq. ft. of thoughtfully designed living space, perfect for family. The main floor features open and bright principal rooms with hardwood floors, elegant finishes, and a welcoming gas fireplace. Upstairs, you'll find the convenience of a second-floor laundry and spacious bedrooms to suit every family members needs. The fully finished basement includes a second kitchen ideal for guests, or weekend entertaining. Basement is finished, but not a legal basement apartment. Situated in one of Pickering most desirable communities, this home is steps from schools, parks, shopping, and just minutes to Hwy 401. A wonderful place to settle in, grow together, and create lasting family memories. (id:60365)
Rear Upper - 8 Redwood Avenue
Toronto, Ontario
Welcome to Leslieville! This bright and beautiful suite features 1 bedroom, 1 bathroom and a private entrance. Recent updates include light-toned flooring, updated bathroom, pot lights, and fresh paint throughout. Laundry is shared with the lower unit in a dedicated room. All utilities are included. (id:60365)
73 Sumac Lane
Scugog, Ontario
Escape the city & live in your perfect getaway at 73 Sumac Lane, just 40 minutes from midtown Toronto.This renovated, 4-season property with a primary residence, a tiny house, & a bunkie gives you 1,242 sqft of living space & oers a truly unique lifestyle,blending peaceful seclusion with convenient access to a private, non-motorized lake.The charming main house features bright, open-conceptliving, where a cozy propane fireplace & a chef's kitchen with quartz counters & full-size stainless steel appliances create a welcomingatmosphere. A new ductless heat pump ensures comfort year-round, while all essentials are updated, from the septic system to the drilledwell providing naturally alkaline water; no softener is needed. You'll also enjoy low property taxes of just $3,130.41.This property is a haven forfamily, friends, & a home-based business, with a custom-built, 3-story tiny home providing a versatile workspace or guest suite, & a second 4-season bunkie with 12' ceilings oering more space for an art studio, guesthouse, workshop, or private oce. The low-maintenance groundsfeature no grass to cut, an EV charging ready 12' by 20' metal roof carport, a 20' by 20' carport & 2 sheds for ample storage; a 7-camerasecurity system provides peace of mind. Relaxation is elevated with an infrared sauna, perfect for unwinding after a long day.One of the mostvaluable features is deeded access to a stunning, private, sandy beach on Chalk Lake, a 350m walk away. This exclusive, clear-water kettle lakeis perfect for swimming, kayaking, & paddleboarding. You'll enjoy the best of both worlds with a private lakeside lifestyle & the convenience ofbeing 5 minutes from HWY 407. With a quick 3-5-min drive to 2 ski resorts, endless trails for hiking & biking in Uxbridge, the Trail Capital ofCanada. Close to top-tier golf courses & equestrian attractions, this isn't just a home; it's a new way of life.Dont miss this rare opportunity toown this compound w/access to the Lake. Offers Anytime. (id:60365)
8 - 1479 O'connor Drive
Toronto, Ontario
This Spacious 2-Storey Unit Offers 1,005sqf Of Modern Living With 2 Bright Bedrooms, 2 Full Bathrooms, Plus A Convenient 2-Pc Bath. The Open-Concept Living And Dining Area Flows Seamlessly To A Private Balcony, Perfect For Relaxing Or Entertaining. Features Include Laminate Flooring Throughout, A Stylish Kitchen With Stainless Steel Appliances, A Gas Stove, And Quartz Countertops. The Unit Comes With Parking And A Locker. Enjoy A Fantastic Location With TTC At Your Doorstep, Minutes To Hwy 404 & 401, The Upcoming Eglinton LRT, Eglinton Square Shopping Centre, Shops At Don Mills, Parks, Schools, And So Much More. (id:60365)
2311 - 195 Bonis Avenue
Toronto, Ontario
Super Convenient Location Nestled In The Heart Of Agincourt! The Highest Floor Of The Luxury Joy Condo. South Facing With Unobstructed Clear Cn Towner City View. Split 2 Bedrooms Plus 2 Full Baths, 9 Ft Ceiling. Open Concept, Granite Countertop, Laminate Floors Throughout. 24 Hr Concierge, Visitors Parking. Steps To the Shopping Mall, Walmart, Supermarket, Bank, Library & Medical Building, Park, Golf Court... Easy Access To Ttc, Go Train, 401/404. (id:60365)
1106 - 38 Monte Kwinter Court
Toronto, Ontario
Prime Location, Exceptional Amenities, Great unit! Enjoy direct access to the Wilson Heights subway station!! Welcome home to this exquisite 2-bedroom, 1-bathroom unit Constructed in 2020. Inside, you'll find an abundance of natural light thanks to floor-to-ceiling windows that frame south-east views. This unit comes complete with one underground parking spot and a storage locker, with the added benefit of internet included in your maintenance fees. Location is everything! Costco plaza, featuring Pür & Simple, Starbucks, and a variety of dining and retail options. Yorkdale Mall is just a few minutes' drive away. A fantastic perk for families is the fully operational daycare located directly within the building. The unit is currently vacant and offers immediate occupancy. (id:60365)
3 Roseneath Gardens
Toronto, Ontario
Situated In the Heart of Oakwood Village on a Picturesque, Tree-Lined Street, This Beautifully Maintained 2+1 Bedroom, 2-Bathroom Home Perfectly Combines Comfort, Style, and Convenience. The Open-Concept Main Floor Features a Bright and Inviting Layout with Seamless Access to the Private Back Deck Ideal for Entertaining or Enjoying Your Morning Coffee in a Peaceful Outdoor Setting. Natural Light Fills the Home, Creating a Warm and Welcoming Atmosphere Throughout. The Finished Basement Expands the Living Space, Offering an Additional Bedroom, Living Area, Office, and Ample Storage, Offering Versatility for Guests, a Nanny Suite, or Extra Living Space. Located in a Vibrant, Family-Friendly Community, Just Steps from St. Clair West Shops and Cafés, Convenient Public Transit, and Beautiful Green Spaces Like Cedarvale Ravine and Wychwood Barns. An Excellent Opportunity to Own a Move-In-Ready Home in One of York's Most Desirable Neighbourhoods. (id:60365)
821 - 118 Merchants' Wharf
Toronto, Ontario
Welcome To Tridel Built State Of The Art Luxury High End Condo: Aquabella Bayside Toronto, Unit 821. Experience Very Unique Lakefront Community In Downtown Toronto. Soaring 9 Feet Ceiling With Floor To Ceiling Windows, Full Size Balcony For Patio Furniture, perfect for morning coffee or evening cocktails. High End Built In Appliances, Keyless Entry, Perfect To Entertain Guests & Friends With Many Visitor Parking And Guest Suites Available. Aquabella offers an impressive collection of amenities, including a fully equipped fitness Centre with weight and yoga studios, a steam room, theatre room, and a spectacular 7th-floor rooftop party room with an outdoor infinity pool overlooking the lake. Steps To The Famous Waterfront Sugar Beach, Distillery District, Loblaws, St. Lawrence Market, Farm Boy & LCBO And Soon-To-Be Villiers Island & Marche Leos Grocer and Toronto's new waterfront community Centre right across the street!! (id:60365)
518 - 1 Kyle Lowry Road
Toronto, Ontario
Brand New Crest Condos by Award Winning Builder Aspen Ridge Homes, located in the Crosstown Community. This 1-bedroom, 1-bath condo is Located at the Heart of New Development In Central North York neighborhood. This home offers premium Miele Built-In Appliances, Smart Lock, Great Amenities & Much More! Enjoy quick access to the DVP, Highway 404/401, the upcoming Eglinton Crosstown LRT & 1 Bus Ride to Subway without Transfers. Minutes away from CF Shops at Don Mills, Sunnybrook Hospital, Real Canadian Super Store, Aga Khan Museum and much more! Building amenities include a gym, Party/Meeting Room, Pet Wash Station, Co-working Space, and 24-hour concierge. 3D Tour Available online! (id:60365)
Th6 - 94 Crescent Road
Toronto, Ontario
Enchanting South Rosedale boutique townhouse featuring over 2,300 square feet, just steps from Yonge Street. Perfectly tucked away, this bespoke residence, one of only ten exclusive suites, offers the very best that Rosedale has to offer in a truly serene setting. Step inside from your gorgeous front terrace, perfectly framed with lush garden beds and foliage, into a spacious and meticulously appointed ground-floor family room that allows for easy indoor/outdoor flow and includes a 2-piece powder room, plenty of closet space and a secondary entrance that takes you directly to your garage parking. Upstairs, you'll find an open concept main floor featuring an oversized living room with gas fireplace and window seating, a nicely proportioned dining room, a chef-inspired kitchen that includes beautifully upgraded appliances and a galley-style pantry providing ample storage with an aesthetically pleasing design, plus an additional 2-piece bathroom. Continuing upstairs, you'll find the residence is currently configured with a large primary bedroom with 4-piece ensuite bath plus an additional family room, office nook and additional bathroom. Previously a three-bedroom home, the floor plan offers great versatility that could see future owners easily add additional bedrooms as they see fit. Every detail of this finely crafted residence has been thoughtfully considered, making the space feel warm and inviting while highlighting the grandeur and elegance of the home. One car garage parking plus one storage locker are included. Experience the very best that South Rosedale has to offer with every amenity imaginable just a short walk away, including transit, Yonge Street shopping, restaurants and entertainment plus beautiful park space and easy access to downtown for commuters. (id:60365)

