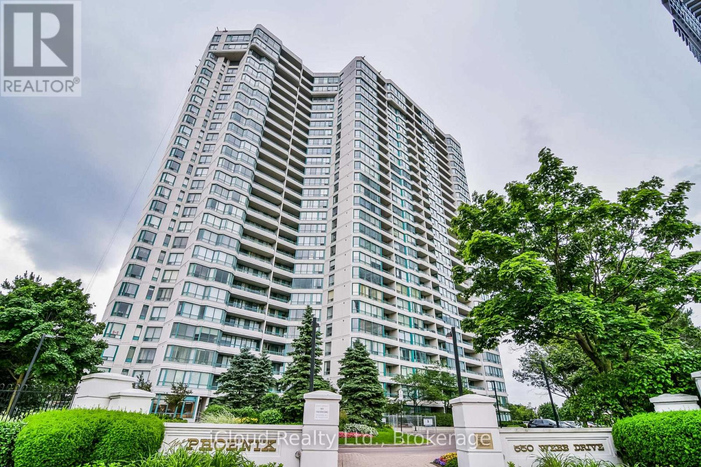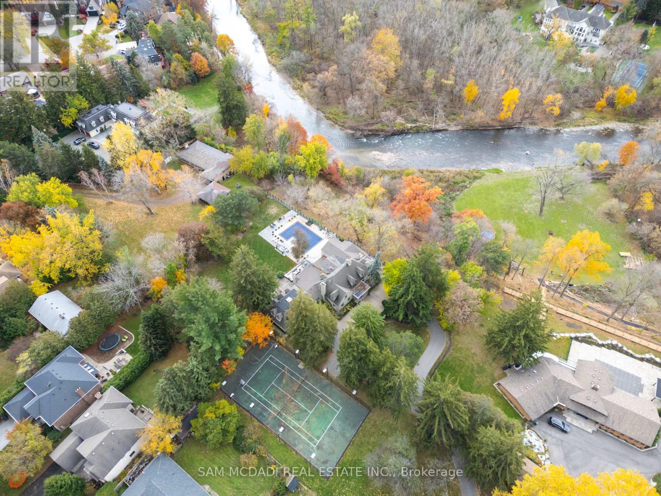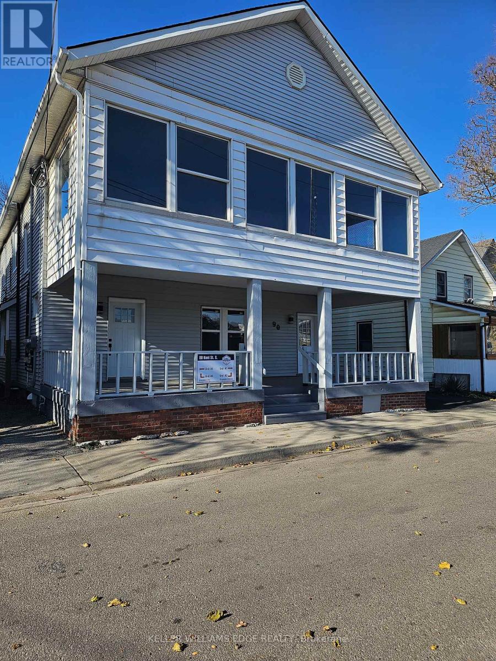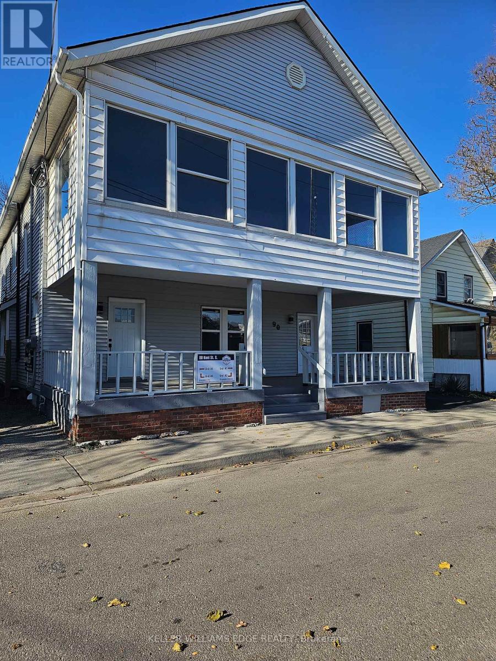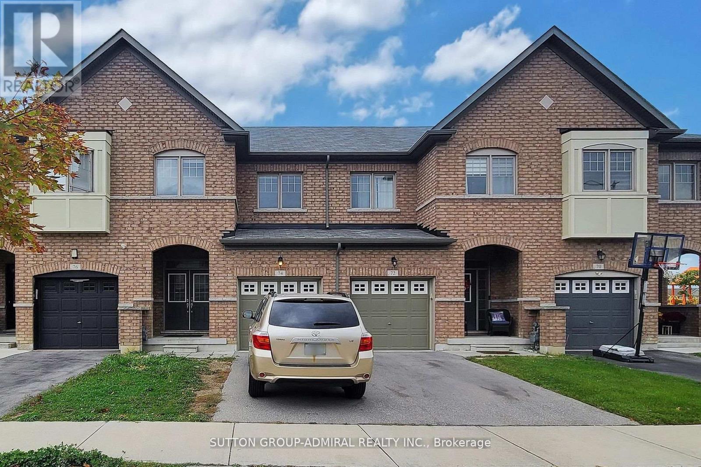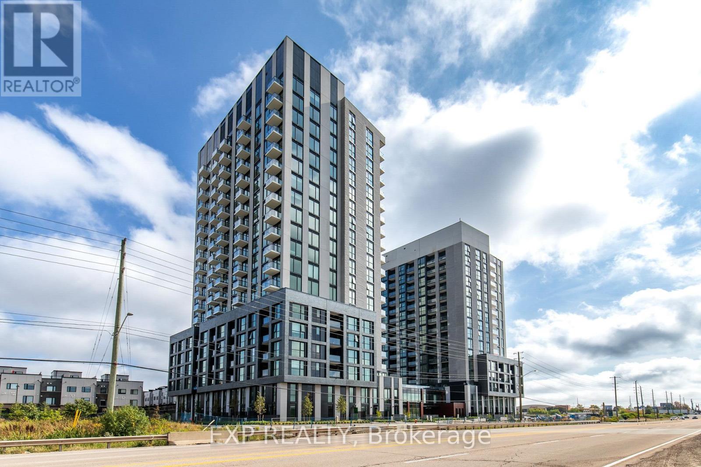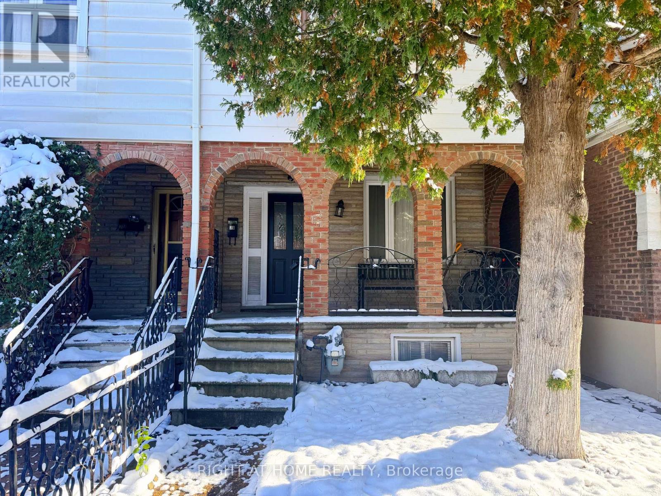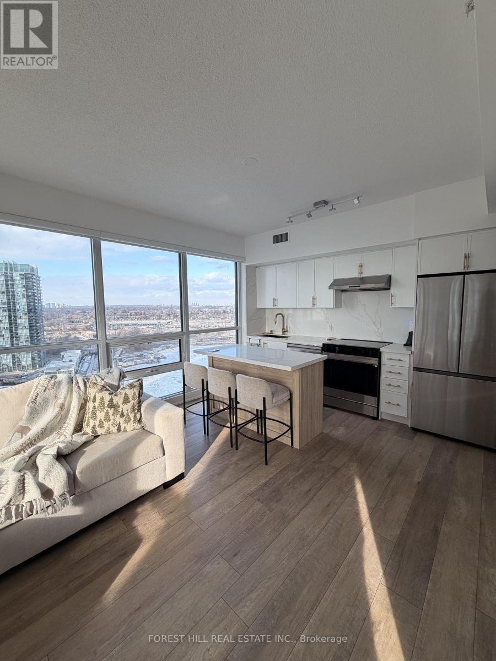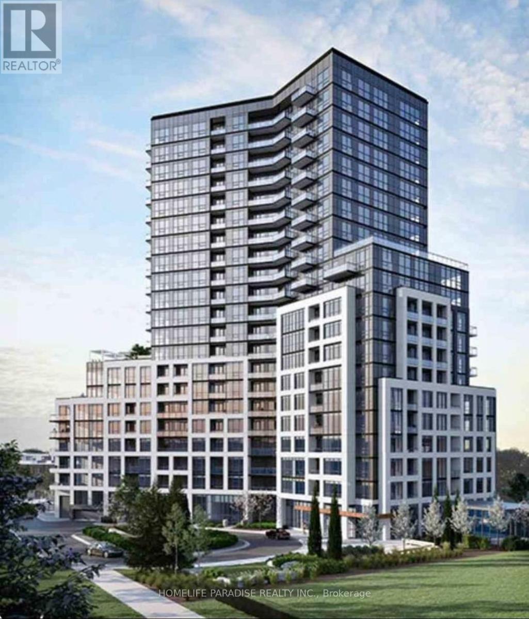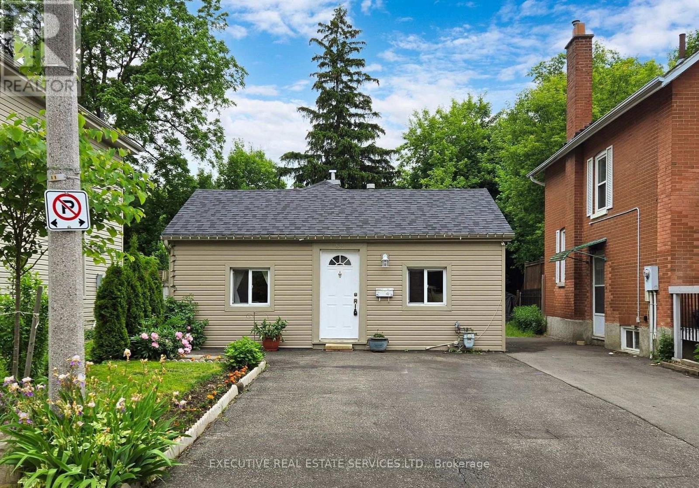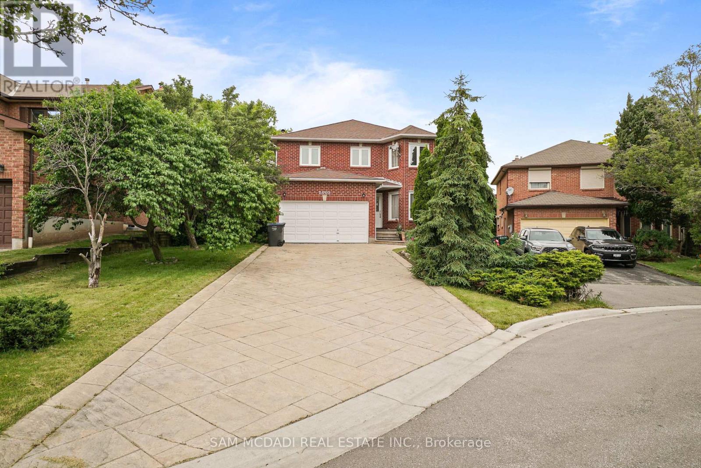1511 - 550 Webb Drive
Mississauga, Ontario
Welcome to a stylish, sunlit home that offers space, privacy, and sweeping views in one of Mississauga's most connected communities; Rare opportunity to live and enjoy utilities included in Maintenance Fees (Hydro, Water, Heat) Spacious Unit and filled with natural light, nicely maintained updated 2-bedroom - Living/Dining opened and combined to prior Den allows for more enjoyable space with 2 full washrooms; located in prime of Mississauga ;offers 1,050 sq. ft. of move-in ready living space; Laminate flooring throughout with an open-concept layout including a sun-filled bright living and dining area, an eat-in kitchen; Enjoy panoramic city views from large windows and a private balcony perfect for morning coffee or evening sunsets. The generous primary bedroom includes two large closets and a private ensuite, Additional features include 2 entry closets; ensuite laundry, locker and 2 parking spaces; Residents also enjoy access to top-tier amenities: an outdoor pool, sauna, tennis courts, gym,24-hour concierge, party room, and ample visitor parking all in a highly sought-after neighborhood; just steps from Square One, Celebration Square, parks, top-rated schools, and transit, with easy access to major highways for commuters. Just a wonderful location with recently renovated luxury lobby and lots of security features both indoor and outdoor including 24 hour concierge, lots of amenities to fulfill a tenant's dream. Convenience of 4 elevators; Must see it to believe it. (id:60365)
2552 Jarvis Street
Mississauga, Ontario
Welcome to 2552 Jarvis St! An extraordinary gated estate nestled on a 2.77-acre lot with riparian rights and direct access to the Credit River. Envisioned for those who seek both grandeur and tranquility, the residence offers over 8,700 SF of finished living space, balancing architectural elegance. Inside, a dramatic foyer unfolds to gracious principal rooms designed with scale, and sunlight in mind. The formal dining room sets an elevated tone for entertaining, while the living room and family room invite warmth with their fireplaces, coffered ceilings, and expansive views of the river. The gourmet kitchen is a culinary statement with a 14-foot quartz island, premium appliances, and custom cabinetry flowing seamlessly into the family room and breakfast area. The main level also features a private den, a full laundry and mudroom with access to a heated, oversized garage, and an adjacent gym offering a wellness retreat at home. Above, the primary suite is a private sanctuary with vaulted ceilings, a fireplace, and a balcony among the treetops. The ensuite indulges with a freestanding tub, heated marble floors, and a skylit shower. Three additional bedrooms, each with their own closet spaces and radiant-heated bathrooms, offer comfort and privacy. A self-contained two-bedroom guest suite with a full kitchen, laundry, living area, and balcony provides the ultimate flexibility for guests, family, or staff. Outdoors, a resort-style saltwater pool and year-round spa, newly crafted by Jameson Pools (2022-2023), serve as the property's centrepiece. Surrounded by professional landscape lighting, automated irrigation, and a comprehensive ADT/Telus-monitored security system, this estate was crafted to offer peace of mind. A rare offering for those who value privacy, sophistication, and positioned moments from the Credit Valley Golf & Country Club, the boutiques of Port Credit Village, and some of the city's finest amenities. (id:60365)
4 - 90 Kent Street S
Norfolk, Ontario
Welcome to this exquisite 2-bedroom, 1-bathroom upper floor residence in a charming house. This well-maintained property seamlessly combines comfort and convenience, boasting spacious rooms suitable for various purposes, home office, cozy living room, or an elegant dining area. Enjoy a sense of privacy and tranquility on the upper floor. The property's strategic location provides easy access to local amenities, schools, and transportation options, enhancing its overall convenience. This is a unique opportunity to make this beautiful upper floor your new home. Explore the spacious and comfortable living experience that awaits you! Please note, we are seeking AAA tenants to ensure a harmonious living environment. (id:60365)
3 - 90 Kent St Street S
Haldimand, Ontario
Welcome to this exquisite 2-bedroom, 1-bathroom upper floor residence in a charming house. This well-maintained property seamlessly combines comfort and convenience, boasting spacious rooms suitable for various purposes, home office, cozy living room, or an elegant dining area. Kitchen with stainless steel appliances. Enjoy a sense of privacy and tranquility on the upper floor which features a large screened in porch. The property's strategic location provides easy access to local amenities, schools, and transportation options, enhancing its overall convenience. Laundry is in basement (shared). Make this beautiful upper floor your new home and explore the spacious and comfortable living experience that awaits you! Please note, we are seeking AAA tenants to ensure a harmonious living environment. (id:60365)
74 Davenfield Circle
Brampton, Ontario
Stunning 3 +1 bedroom Townhome in the most desirable East Brampton location backing onto a ravine. Quiet family friendly street.NO CARPET IN THE HOUSE.Freshly painted. Open concept layout, harwood floors, double entrance door, oak staircase,upgraded vanities. Direct access from garage to the house and from garage to backyard. Large living room with walkout to balcony, electrical fireplace.The modern kitchen with stainless steel appliances, quartz countertops, centre Island, breakfast bar, glass backsplash and large breakfast area.Primary bedroom features 4-piece ensuite with separate frameless glass shower. Laundry separate room with shelving and cabinets. Finished WALK-OUT basement with bedroom, recreation room, 3 pc bath and plenty of storage. Nearby schools, grocery, banks, costco, Highway 50, 27, 427.Shopping and city transit steps away. (id:60365)
24 Jordensen Drive
Brampton, Ontario
Immaculate Semi-Detached Home With 4 Bedroom/4 Bath With A LEGAL Finished Basement With Separate Walkup Entry. 9 Ft Ceiling On Main Floor With All Hardwood. Combined Living & Dining And Separate Family Room With Open Concept Kitchen & Breakfast. Beautiful C Shape Kitchen With Extended Cabinet and Quartz Counter Top. 2nd Floor Master With 5 Pcs Ensuite & W/I Closet. Rest 3 Good Size Bedrooms With Full Washroom. All Washroom with Quartz counter. Laundry Is On The 2nd Floor. Finished 1 Bedroom + Den LEGAL FINISHED Basement Already Rented @1600$. Move In Ready Home With Flexible Closing. (id:60365)
407 - 3079 Trafalgar Road
Oakville, Ontario
Brand-new Minto 1+1 unit w/ modern kitchen. Steps to green space; easy to GO & QEW/403/407. Close to hospital & shopping. Parking , Bell internet (1 yr), and smart-home tech included. Tenants pay utilities. (id:60365)
Main - 75 Bartlett Avenue
Toronto, Ontario
Perfect Location! 1 Bedroom On Main Floor Apartment, Including 1 Bath 1 Kitchen. This Spacious Unit Features a Large Dine-In Kitchen That Opens To The Living Room Walkout To The Backyard. Utilities Includes: Hydro, Water, Heating/Cooling With The Rent. Laundry In Bsmt (With Coin Operated). Smoke Free Environment. Unfurnished. Few Minutes Walk To Dufferin Subway. Near Dufferin Mall, Walmart, Restaurants and Shops ... A Must See!!! (id:60365)
2304 - 2200 Lakeshore Boulevard W
Toronto, Ontario
Bright and modern 2-bedroom, 2-bathroom condo with an open balcony offering stunning city, lake, and park views. Features laminate flooring throughout, quartz countertops, and a beautifully upgraded kitchen with new cabinetry, backsplash, sink, island, and Samsung Bespoke fridge and stove, plus a new kitchen fan.Recent upgrades include fully painted unit, automatic remote-controlled blinds, new doorknobs, and updated bathrooms with new shower fixtures and toilets.Enjoy premium amenities: gym, indoor pool, rooftop garden, lounge, 24-hour concierge, and visitor parking. Steps to lake, parks, streetcar, Metro & Shoppers, with quick access to the Gardiner.Move-in ready waterfront living (id:60365)
812 - 812-225 Malta Avenue
Brampton, Ontario
$1900 including 1 Underground Parking and Rogers and Bell WiFi/Internet. 1 Bedroom, 1 Washroom, and 1 Car Garage Parking - Available ASAP. The Internet is included in the rent. The condo is almost new and has high-tech features. It is located in the heart of Brampton, near the Gateway Transit Station. The unit has an open concept living/dining/kitchen area with an en-suite laundry room. The kitchen features stainless steel appliances, including a fridge, stove, dishwasher, and over the range microwave with fan vent. The condo is carpet-free and has geo-thermal heating/cooling for efficiency and savings. It comes with underground parking and smart home features, including a door locking system and thermostat controls. The underground parking is across the condo building - 1 min walk. The building offers various amenities, including a gym, party room, and rooftop recreation area. (id:60365)
89 John Street
Brampton, Ontario
Welcome to 89 John Street, Brampton a charming bungalow situated in the lively heart of downtown Brampton. This delightful 4-bedrooms, 1.5-bathrooms home is full of potential and ready for its next owners to make it their own. Inside, you'll find a thoughtfully refreshed interior featuring new flooring throughout, a modern eat-in kitchen, and fresh paint that brightens every room. The living spaces are generously sized and filled with natural light, creating a warm and inviting atmosphere. Step outside to a private backyard oasis-perfect for unwinding or hosting outdoor gatherings. Additional practical features include a mudroom equipped with a washer and a dryer, a driveway that fits four cars, and a basement crawl space offering easy access to plumbing and vents for stress-free maintenance. Recent updates add even more value: a new roof (2021), a new furnace (2023), and an owned hot water tank (2025). Ideally located in downtown Brampton, you're just a short walk from Gage Park-home to the Farmers Market, Santa Claus Parade, and seasonal concerts. Banks, grocery stores, and William Osler Hospital are also conveniently located nearby, making this an unbeatable location. Competitively priced, this property offers the rare chance to enjoy detached living at a condo price. Don't miss this opportunity-come see why 89 John Street, Brampton could be your perfect next home! (id:60365)
2005 Lady Di Court
Mississauga, Ontario
Welcome to this beautifully maintained 4-bedroom, 4-washrooms fully bricked home located on a quiet, family-friendly court in the highly desirable Sherwood Forrest Village of Mississauga. Situated on a premium pie-shaped lot that opens up to 77 feet across the rear, this home offers exceptional outdoor space and privacy. Inside, enjoy a contemporary layout with formal living and dining rooms, and a spacious eat-in kitchen with a walkout to the backyard. The second-floor features four bedrooms, including a large primary bedroom with its own ensuite bathroom and walk-in closet. The remaining three spacious bedrooms are all carpet-free, offering comfort and style throughout. The finished basement features a full kitchen and 3-piece bathroom, adding valuable flexibility. Updates include a newer roof. Parking is a breeze with a 2-car garage and a private driveway that accommodates 5 additional vehicles, totaling 7 parking spots. Conveniently located within walking distance to Public and Catholic high schools, the University of Toronto Mississauga campus, and a variety of fine dining and casual restaurants, and just minutes from Erin Mills Town Centre, Sheridan Centre, big box stores, and retail shops, this home offers both lifestyle and convenience. With quick access to Highways 403, 407, and QEW, commuting is effortless. Nestled in a mature, tree-lined neighborhood known for top-rated schools and parks, this property presents an excellent opportunity for first-time buyers, renovators, or investors alike seeking a rare gem in Sherwood Forrest Village. (id:60365)

