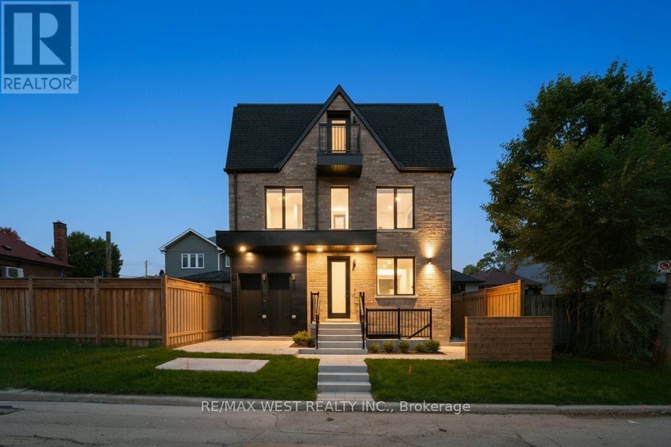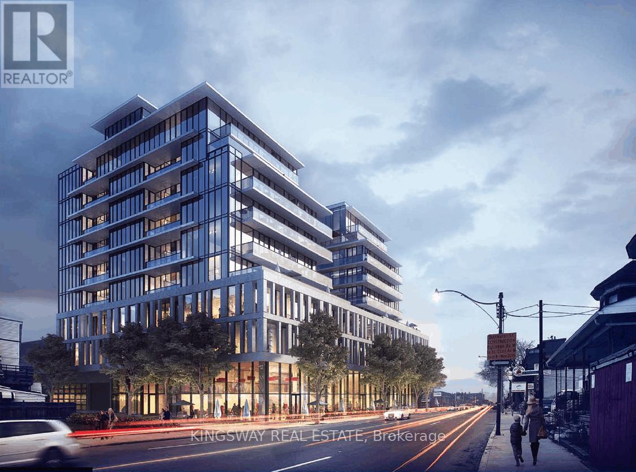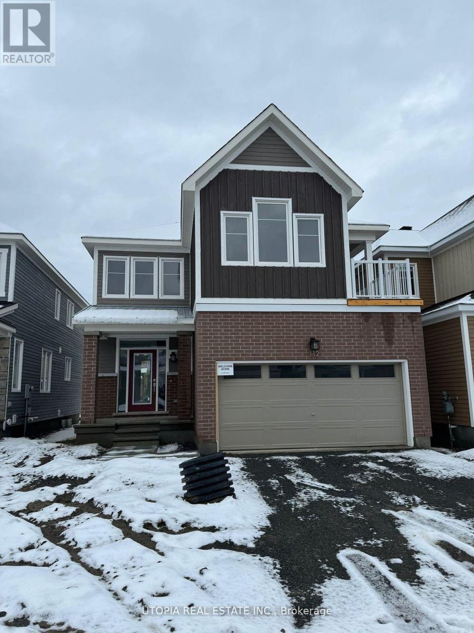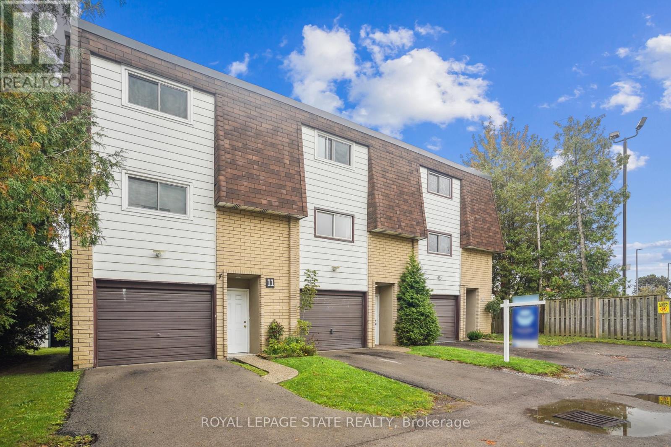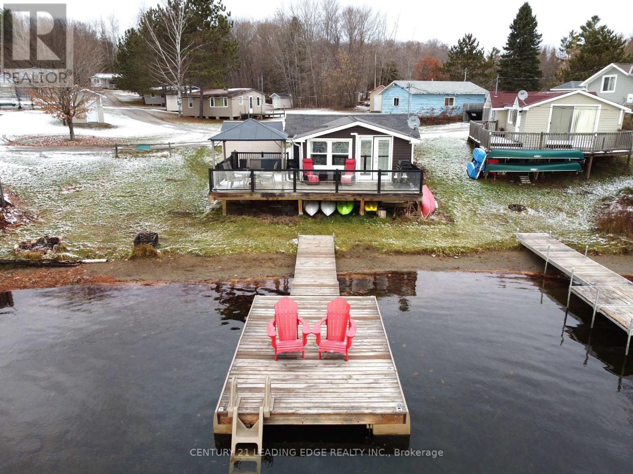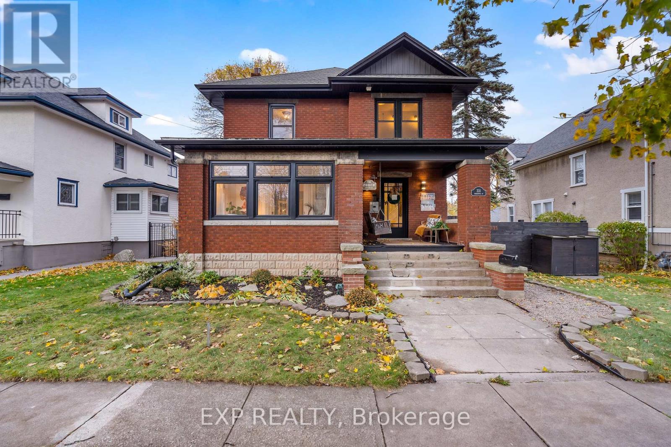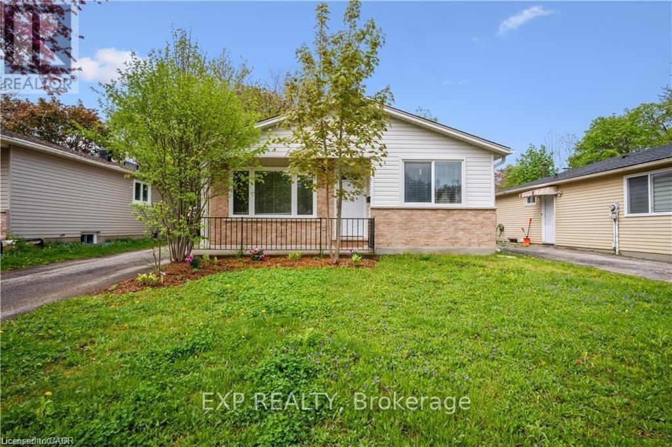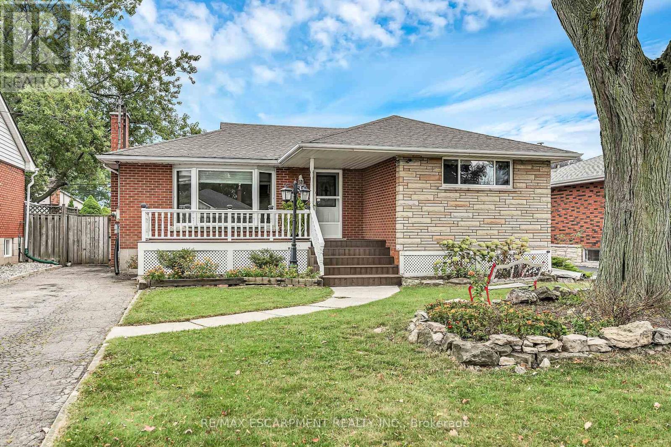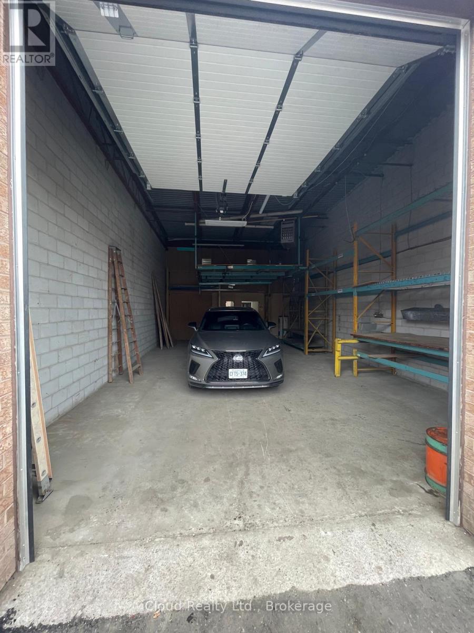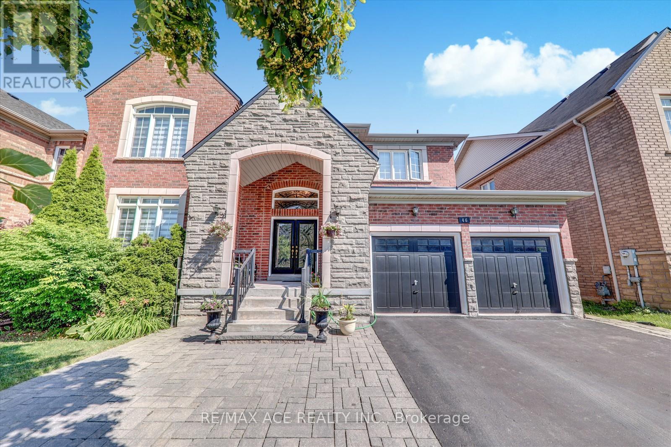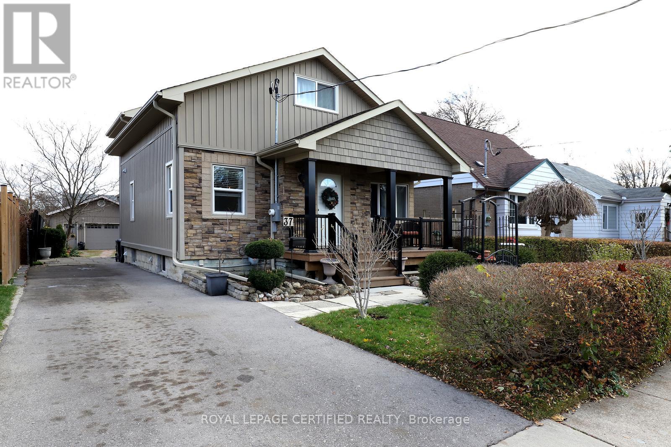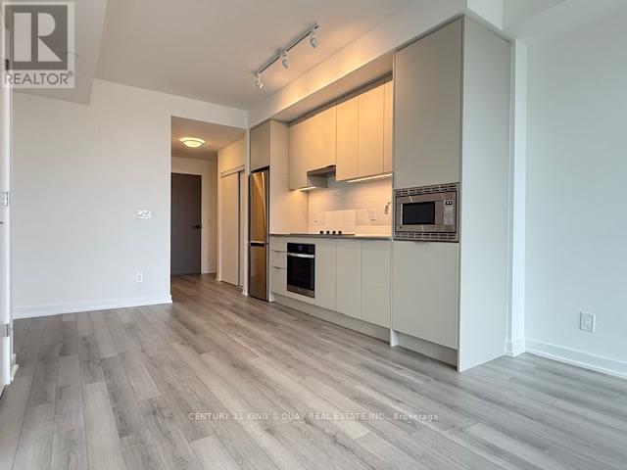B - 661 Winona Drive
Toronto, Ontario
Brand new luxury 2-bedroom, 2-bath second and third floor suite in the desirable Oakwood Village area! This beautifully designed almost 800 SqFt unit features high-end finishes, a functional open-concept layout, spa-inspired bathrooms, and a private outdoor space. The sleek kitchen comes equipped with premium appliances and overlooks a spacious living area, perfect for relaxing or entertaining. The large primary bedroom includes a generous double closet space. Conveniently located near St. Clair West, Cedarvale Park, shops, cafés, and transit for easy access to downtown. Permit street parking available. (id:60365)
307 - 500 Dupont Street
Toronto, Ontario
Experience boutique luxury living at Oscar Residences in the heart of Torontos prestigious Annex! This stunning 2-bedroom, 2 full bathroom suite is designed for comfort and style, featuring soaring 10ft ceilings, elegant finishes, and expansive floor-to-ceiling windows that create a bright and inviting atmosphere. The thoughtfully designed split-bedroom layout offers privacy and functionality, making it ideal for families, professionals, or those who love to host. The chef-inspired kitchen is a showpiece with quartz countertops, porcelain backsplash, and integrated stainless steel appliances perfect for entertaining or enjoying everyday meals in style. Both bedrooms are generously sized, with bathrooms that bring a touch of luxury home. All of this in an unbeatable location steps to Dupont Subway Station, George Brown College, Casa Loma, U of T, and surrounded by trendy cafes, fine dining, and boutique shops. (id:60365)
112 Hackamore Crescent
Ottawa, Ontario
Gorgeous 4 bedroom, 4 bathroom, detached home in highly sought after Richmond neighbourhood. Look no further for the PERFECT family home without the hustle and bustle of the big city. Primary bedroom with ensuite and TWO walk-in closets. Ensuite features premium standing shower. Three other spacious bedrooms. Oversized windows provide natural light throughout the home. Lots of upgrades and finishes including: hardwood flooring, quartz counter tops, 9' ceilings AND builder-finished basement. Beautiful balcony on the top floor with a view of the neighbourhood. FOUR total parking spots with a double car garage. Don't miss this opportunity to bring your family home. (id:60365)
12 - 36 Greendale Drive
Hamilton, Ontario
This inviting 3-storey townhome is the perfect fit for families who value room to grow, peaceful surroundings, and a friendly neighbourhood feel. Step inside to a bright, open-concept layout where natural light fills the living space. Enjoy a private balcony overlooking quiet greenspace ideal for morning coffee, evening unwinding, or keeping an eye on the kids while they play. The kitchen offers everything you need for easy family meals, featuring a breakfast bar, stainless steel appliances, granite countertops, and classic white cabinetry. With 3 spacious bedrooms, everyone gets their own comfortable retreat. The versatile lower-level flex space is perfect for a home gym, office, hobby room, or kids' play zone. A full laundry room with modern appliances adds even more convenience to everyday living. Outside, you'll appreciate the well-kept green areas, perfect for a stroll, a chat with neighbours, or letting the kids burn off energy. The location couldn't be better close to trusted schools, parks, shopping, groceries, and transit, making daily routines a breeze. A single-car garage plus driveway parking means you'll have plenty of room for vehicles, bikes, and gear. This West Mountain townhome isn't just a great place to live it's a comfortable, family-friendly lifestyle where everything you need is close at hand. Come see it for yourself, this could be the perfect next step for your family. (id:60365)
24 - 1043 Lobo Drive
Minden Hills, Ontario
Discover the perfect retreat in this charming, fully renovated 2-bedroom, four-season cottage nestled within a well-maintained co-operative community. Ideally positioned along the shores of South Lake, this cozy getaway offers stunning southern lake views right from your expansive private deck. Enjoy direct access to the water from the convenience of your own backyard, or take a refreshing swim from the hard, sandy shoreline. The private dock provides added convenience for you to access your boat/watercraft with ease! Ownership of the cottage provides year-round enjoyment, with shared amenities that include boat launch, beach area, playground, in-ground pool, and boat slips. The annual maintenance fee conveniently covers taxes, insurance, grounds maintenance, water, sewer, garbage, and road plowing, allowing you to relax and enjoy carefree cottage living. Upgrades include a newer roof, siding, deck, plumbing, wiring, kitchen, flooring, heating/AC, and full spray-foam insulation throughout. An affordable and appealing option for full-time cottage living with excellent rental potential, this lakeside escape is ready for you to move in and unwind. (id:60365)
231 Charlotte Street
Port Colborne, Ontario
Step Into History In Prime West Port Colborne. Built In 1924, This Rare Brick 2.5 Storey Century Home Has Been Completely Reimagined From A Former Triplex Into A Modern 4 Bed 3 Bath Family Masterpiece Where Timeless Character Meets Luxury Living. Soaring 9 Ft Ceilings And Original Hardwood Floors Carry Through A Sun Filled Main Level Featuring A Large Living Room With Fireplace And A Bright Sunroom Or Home Office Wrapped In Natural Light. The Renovated Kitchen Blends Historic Charm With High End Finishes Including Granite Countertops, Stainless Steel Gas Range, Dishwasher, Fridge And Breakfast Island Overlooking The Living Room With A Walkout To Your Private Backyard Oasis. The Formal Dining Room Offers The Perfect Setting For Family Gatherings Or Entertaining Guests. Upstairs, The Primary Suite Showcases A Fully Renovated 4 Piece Ensuite With Double Sinks, While Two Additional Spacious Bedrooms Share Another Modern 4 Piece Bath. A Separate Laundry Room With Balcony Walkout Provides Flexibility To Convert Into An Additional Bedroom If Desired. The Third Floor Loft Retreat Is A Hidden Gem, Ideal As A Guest Suite, Studio, Or Teen Hideaway. Downstairs, The Partially Finished Basement Offers A Separate Entrance Perfect For Yet Another Bedroom, Rec Room, Storage Or Home Office. Out Back, Relax In Your Backyard Oasis With Above Ground Pool, Multiple Lounge Areas, And A Versatile Barn Style Garage -Once A 3 Car Setup, Now Reimagined As A Creative Space Or Playroom While Still Offering Parking For One Inside And Four In The Laneway. This Home Blends Heritage Integrity With Modern Comfort. The Location Is Unbeatable. Steps From Steele Street School, H H Knoll Park, The Marina, Farmers Market, Churches, Local Beaches, Canal Side Shops, Cafes, And Restaurants In One Of Port Colborne's Most Coveted Historic Neighbourhoods. A Century Of Character And A Future Full Of Possibility. This Is One You Have To See In Person. (id:60365)
Upper - 53 Karen Walk
Waterloo, Ontario
Welcome to Your New Home - Upper Unit Only!(Basement will be rented separately)Perfectly situated just steps from a local elementary school and within walking distance to both the University of Waterloo and Wilfrid Laurier University, this bright and inviting upper unit offers exceptional convenience for families, professionals, and students alike. The main and second floors feature a deceptively spacious layout, showcasing an open-concept, updated eat-in kitchen and a sun-filled living area-perfect for daily comfort and hosting. Upstairs, you'll find three generous bedrooms along with a beautifully renovated 4-piece bathroom, providing a stylish and comfortable living experience. Located in a highly desirable, central neighborhood close to schools, parks, shopping, and public transit, this upper unit offers comfort, accessibility, and lifestyle-all in one place. (id:60365)
85 East 45th Street
Hamilton, Ontario
Attn: First time buyers or investors. Location Location, Sunninghill area Hamilton mtn. quality built solid 3 br. plus den, brick bungalow with separate side entrance for easy in-law set up, private driveway with parking for 3 cars, and fully fenced lot. Large principal rooms with natural light throughout, eat-in kitchen and sliding doors leading to an oversized deck. Recent renos include: Paint 25, Furnace 21, AC 24, Laminate flooring in basement 21, and Shingles 18. High walk score. Close to schools and transportation, steps to Metro, Scotia Bank, LCBO, Easy access to Linc. (id:60365)
47 - 19 Kenview Boulevard
Brampton, Ontario
Very clean and well-laid-out industrial condo unit offering approximately 2,600 sq ft of highly functional space. The unit features six independent offices with a modern reception area, a bright warehouse with 22 ft clear height, a 14'10" drive-in door and separate man-door, and 600V power. Additional highlights include His/Her washrooms, great exposure on Kenview Blvd, and a versatile layout suitable for various business uses. Extras include two washrooms, a kitchenette with sink and fridge.A must-see opportunity in a prime industrial location! (id:60365)
46 Purebrook Crescent
Brampton, Ontario
Welcome to this exceptional and spacious detached family home, offering over 4,200 sq. ft. of total living space, ideally situated in a highly desirable neighborhood close to top-rated schools, beautiful parks, shopping plazas, community centers, golf courses, banks, and many other amenities. This rare gem is perfectly suited for large or extended families, combining style, space, and functionality in one impressive package. Step inside to discover a bright and airy main floor featuring 9-foot ceilings, an expansive open-concept layout, and abundant natural light throughout. The elegant living and dining areas provide the perfect setting for family gatherings and entertaining guests. The modern kitchen is a chefs dream, boasting premium finishes, custom cabinetry, high-end appliances, a spacious breakfast area, and seamless flow into the large family room. Upstairs, you'll find a grand primary bedroom retreat complete with a luxurious 5-piece ensuite bathroom and walk-in closet. The second level also includes three additional generously sized bedrooms, each thoughtfully designed for comfort, privacy, and convenience ideal for children, guests, or home office use. The finished basement with TWO LEGAL SEPERATE ENTRANCES offers tremendous value and flexibility, featuring fully equipped units with separate entrances. These basement unit is an ideal for multi generational living or offer excellent income-generating potential for savvy investors or homeowners looking to offset mortgage costs. Whether you're hosting guests, accommodating a growing family, or seeking income potential, this unique and versatile home checks every box. With its unbeatable location, functional layout, and impressive size, this is truly a one-of-a-kind opportunity you wont want to miss! (id:60365)
37 Jessie Street
Brampton, Ontario
A Beautiful Fully Renovated & Upgraded Detached in The Heart of Downtown Brampton! Pride of ownership with stunning curb appeal and Over 2700 Sq Ft of living space! This meticulously maintained home features a main floor with a sun-filled family room, a large eat-in galley kitchen, A large bedroom and an oversized 4 piece bathroom. PLUS a large professionally completed addition that turned this previous bungalow into a 2 storey home! This 2018 addition boasts a dinning room & a living room that overlooks the landscaped backyard and a sunroom. The addition also highlights a 2nd floor primary suite, a 3 piece ensuite and a walk-in closet! From the primary suite you will find an amazing Bonus- An almost finished 23x27 ft loft!! The loft is already framed and insulated! Finish this space anyway you would like, another bedroom, a craft room, a play area, let your imagination go wIld! The basement highlights a large rec room, a 3 Piece Bathroom, laundry area and because the addition extends to the basement it provides a large den with 2 large windows and is awaiting your Imagination to finish it off! This oversized lot boats a 21x25 insulated garage that is heated with natural gas, an insulated garage door with a side jack operator, and its own electrical panel! This home is conveniently located steps to transit, schools and possess a real sense of community! (id:60365)
1007 - 3071 Trafalgar Road
Oakville, Ontario
Brand new one-bedroom suite with parking at Minto North Oak Tower. Offering 551 sq. ft. of interior space plus a 40 sq. ft. balcony, this condo features 9-foot ceilings, large windows, and stylish laminate flooring. The spacious primary bedroom includes a walk-in closet with organizer. The kitchen is equipped with stainless steel appliances and a built-in water filter.Smart home features include a smart thermostat and keyless entry. Residents can enjoy top amenities such as a gym with yoga studio, lounge, sauna, BBQ areas, games room, pet wash station, and bike storage. Parking is included, with convenient access to Highways 407, 403, and QEW. The building is also close to Sheridan College, shops, restaurants, public transit, and more.***Very convenient parking spot located on P1, close to the elevator lobby**** (id:60365)

