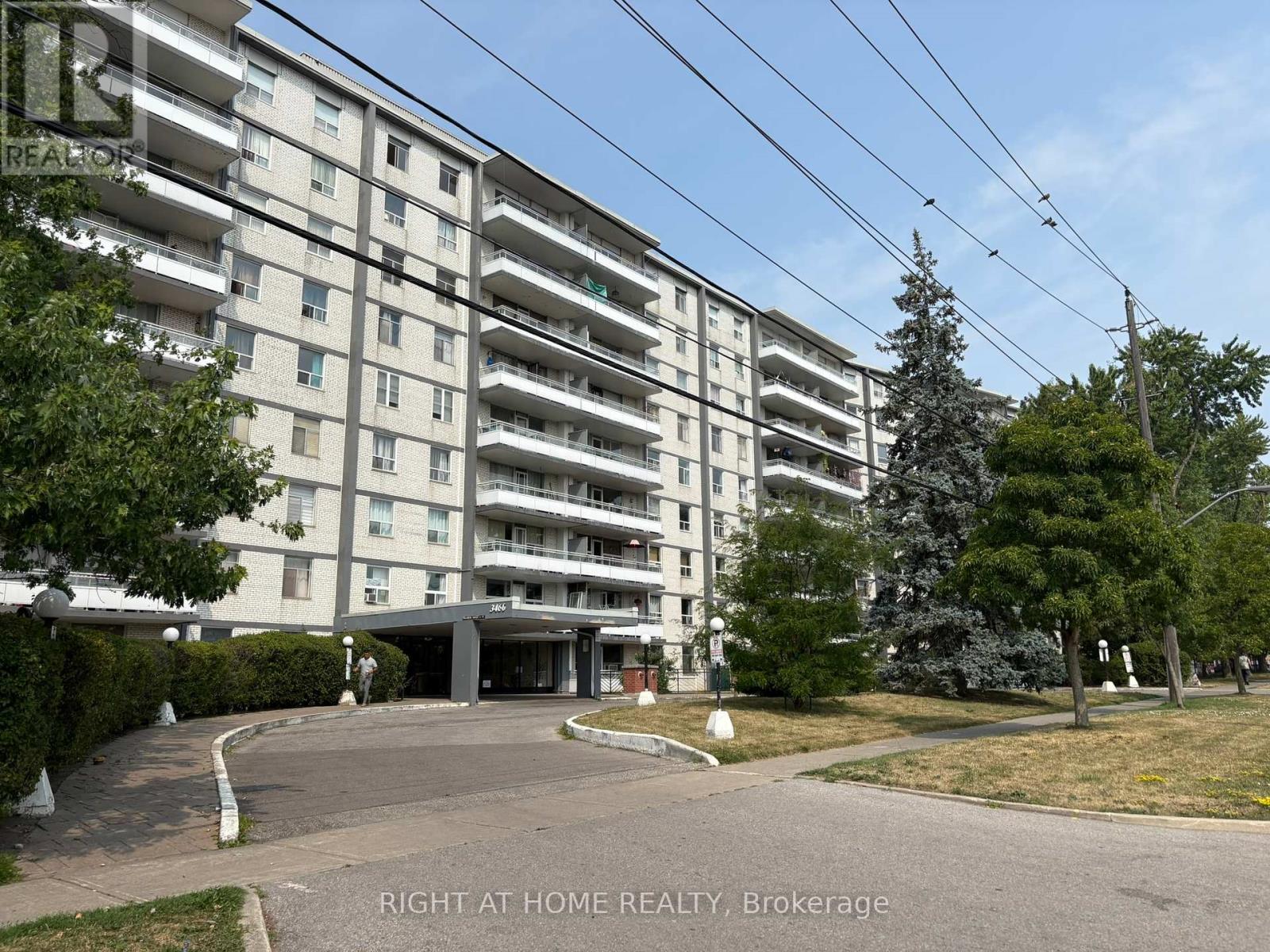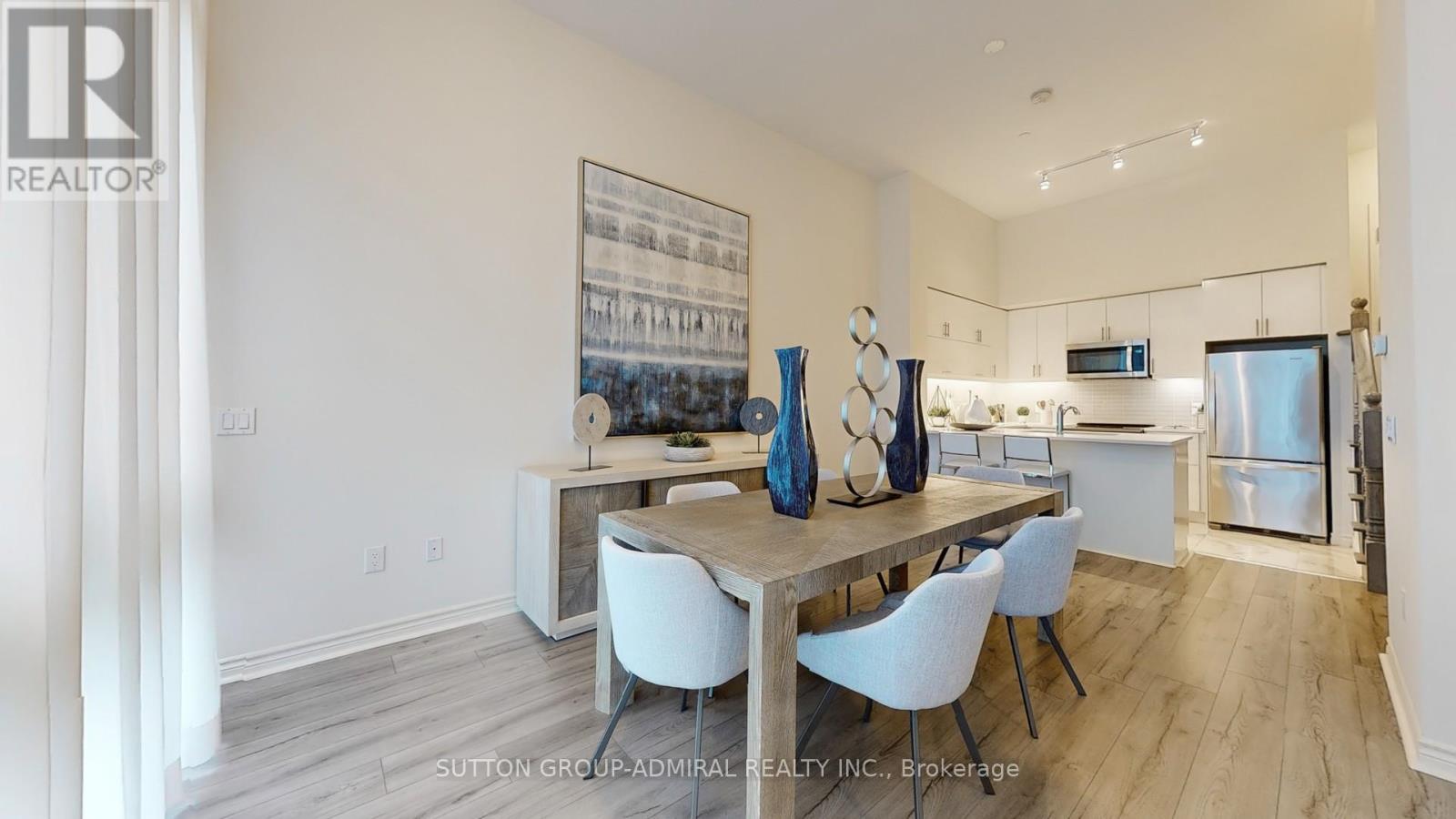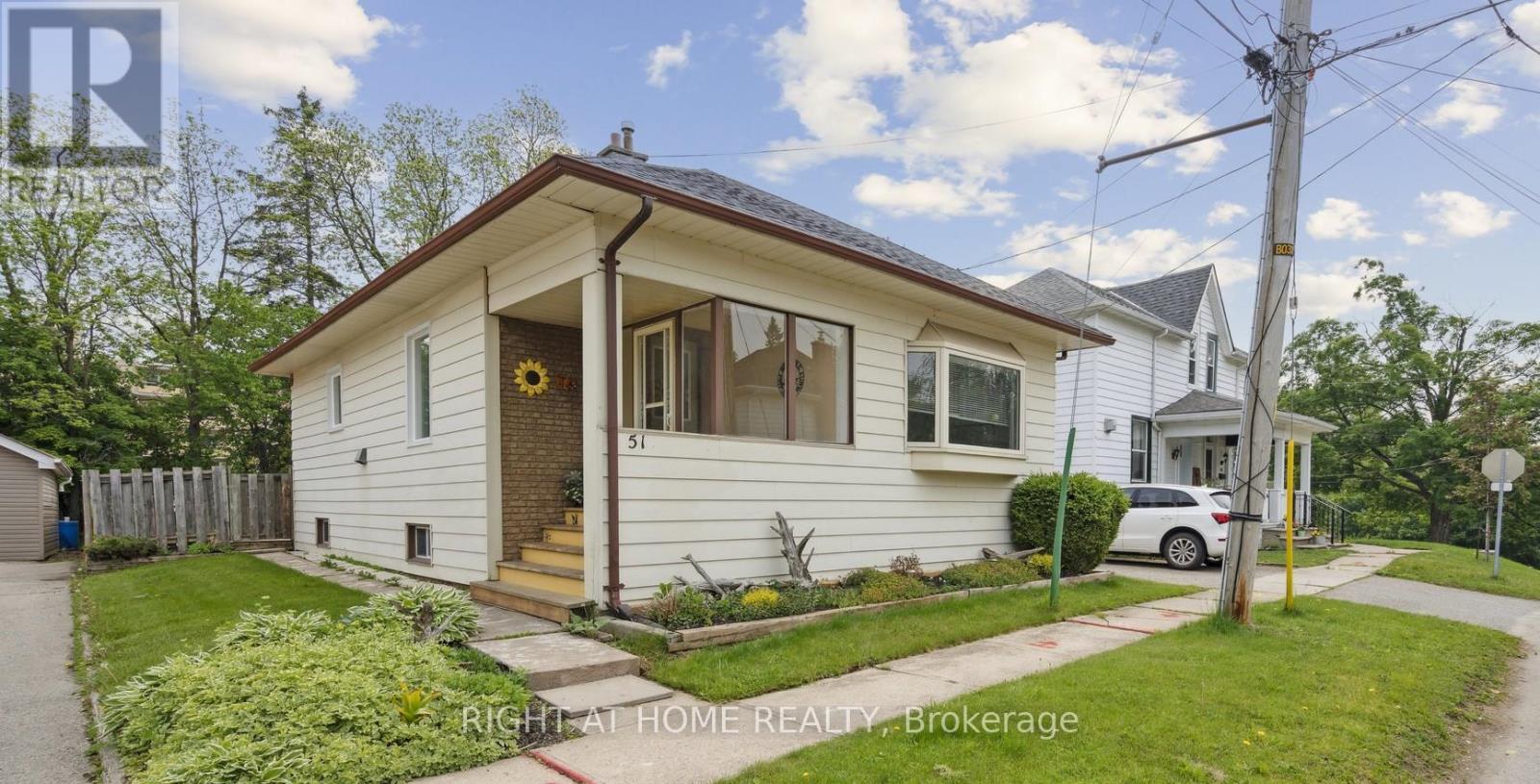33 Cormier Heights E
Toronto, Ontario
Sun-filled & spacious multi-level townhouse perfect for a larger family in quiet pocket of Islington Village. The community features an inside courtyard & its own child playground. The townhouse features open concept living room with beautiful built-ins, gas fireplace & walkout to a oversized terrace for those warm summer nights. Three large bedrooms with plenty of storage plus a private office ideal for working from home or which could also be a 4th bedroom if needed. Primary bedroom is located on its own floor giving the occupants total privacy & featuring a 5-piece on-suite bathroom, oversized closets with organizers & private balcony. Hardwood floors through out. Massive garage with plenty of storage & parking for two cars. Located in close proximity to shopping, restaurants, cafes, grocery stores, schools, parks, airport, highways & Mimico GO station for a quick commute to downtown core. (id:60365)
1802 - 3 Marine Parade Drive
Toronto, Ontario
Suite 1802 is a captivating, spacious retirement condominium residence, with approximately 1,170 square feet of living space, 2+1-bedrooms, 2-full baths, 2 balconies, quality finishes, and sweeping waterfront vistas framed by the glittering city skyline to the east and the shimmering blue waters to the west. 3 Marine Parade Drive is a 21-storey retirement condominium residence that consists of three levels of elegantly appointed assisted living amenities that include a dining room, a pub, a well-equipped fitness room, a resistance spa pool, a movie theatre, a library, a games room, an internet lounge, and a wellness centre that offers a full spectrum of health care services, including doctor visits, massage therapy services, aesthetics, chiropodist/foot care services, and a hair salon. Housekeeping and handyman services are also available, and all suites come with Emergency Monitoring Units (EMU) that at the push of a button summon onsite help to your location. **MAINTENANCE FEES INCLUDE THE MANDATORY BASIC SERVICE PACKAGE (BSP) FEE. An additional fee of $299.52 per month if there is an additional occupant in the suite. The BSP receives 4 hours of housekeeping per month and a $288.31 meal credit in the dining room. *Please contact us for the special information binder detailing all the services and amenities. (id:60365)
1904 - 215 Sherway Gardens Road
Toronto, Ontario
Look no further! Welcome to this stylish and spacious unit in the Sherway Gardens condos! Located in one of Etobicoke's most convenient locations! This beautifully designed 2 bedroom, split layout, unit offers an open concept layout with floor to ceiling windows, allowing for plenty of natural light and an airy feeling throughout. The modern kitchen features stainless steel appliances, plenty pf cabinets and ample counter space - perfect for cooking and entertaining. The primary bedroom includes an ensuite bathroom. Enjoy a large, private balcony with views of Lake Ontario. Located across from Sherway Gardens Mall, you're just steps from TTC transit, grocery stores, cafes, restaurants, and easy access to the Gardiner and 427! Don't miss your opportunity to call 215 Sherway Gardens Rd. home! (id:60365)
201 - 3460 Keele Street
Toronto, Ontario
Welcome to this well-maintained and sun-filled Co-op apartment offering a functional layout, unobstructed west-facing views, and a large balcony perfect for relaxing. This unit includes one underground parking space and a locker conveniently located on the same floor. Enjoy the modern touch of smooth ceilings throughout and newer windows (replaced at the owner's expense). Well maintained building. Unobstructed west view from large full balcony. Minutes to York University and schools, TTC subway station, bus, 401, 400, Walmart, No Frills, Shopping, Steps to Downsview Park. Lower Monthly maintenance fee includes - Heat, Hydro, Property Tax, Cable TV, water, insurance. Building Amenities: Outdoor Pool, Tennis Court, Visitor Parking, Coin Laundry, Secure Entry. Co-op ownership Board approval required. (id:60365)
4a - 20 Mcfarlane Drive
Halton Hills, Ontario
Rare Opportunity at The Sands! Now available -- an exceptionally rare offering in Georgetown's condo market: a 2-car tandem underground parking space at 20 McFarlane Drive ** With no other parking spaces currently listed for sale in any condo buildings in Georgetown, this is truly a unique & exclusive opportunity for existing owners in The Sands only ** This premium tandem spot offers space for 2 vehicles (one behind the other) and is ideally located beside the driving lane within the garage, making it far more functional than a traditional tandem. Thanks to its ideal location, there's no need to shuffle cars around. In this space, you can park both vehicles and still access or move either one independently ** This great tandem parking space is on P1 close to the main garage door entrance and just steps from the door to the elevator & stairs ** Whether you're looking to acquire a space for your own use, to rent out and/or add value for your unit, this double-parking space is a smart move! (id:60365)
Th 101 - 39 Annie Craig Drive
Toronto, Ontario
Brand New, Never Lived In 2 Storey Townhouse Unit Located Steps To The Lake Soaring Main Floor Ceilings (12'6"). Beautiful Chef's Kitchen With Quartz Counters, Breakfast Bar And Brand New Stainless Steel Whirlpool Appliances.Direct Access To Private Terrace. Laminate Flooring Throughout. Large Primary Bedroom With Ensuite Bath And Walk In Closet.W/Out To Balcony On The 2nd Floor With Incredible City And Lake Views. 1 Parking Combo(parking spot and storage ROOM) and 1 Storage Locker (id:60365)
8 - 20 Maritime Ontario Boulevard
Brampton, Ontario
Modern Office Space Combining Transparency, Style, and Functionality. This beautifully designed office space offers a sophisticated blend of openness and professionalism, thoughtfully crafted to inspire both clients and employees alike. Upon entry, you're welcomed by a spacious and inviting reception area that sets the tone for the rest of the office. Just beyond lies a well-appointed conference room and a series of private workspaces strategically positioned around the perimeter. These offices offer both privacy and abundant natural light, with unobstructed views that create a bright and motivating atmosphere. Each office is elegantly furnished with modern, ergonomic desks and comfortable seating, promoting focus and productivity throughout the day. For added convenience, the space includes a contemporary kitchenette featuring stainless steel appliances, granite countertops, and ample storage. A modern washroom is also located within the premises, completing the functionality of this exceptional workspace. Whether you're hosting clients or fostering team collaboration, this office offers the perfect setting for success. (id:60365)
6593 Eastridge Road
Mississauga, Ontario
Discover this exceptional home in a highly sought-after neighborhood, with schools and parks just steps away! This sunlit residence boasts a functional layout, featuring a formal dining room, cozy family room with fireplace, living room and a beautifully renovated kitchen with quartz counter tops, stainless steel appliances and ceramic backsplash. The breakfast area features expansive windows and sliding doors that open to a spacious deck offering stunning view of serene, private backyard adorned with mature trees and elegant interlocking pathways. The second floor offers four spacious bedrooms filled with natural light, ample closet space and stunning renovated spa-like bathrooms. The legal basement apartment is a true gem, featuring a chef's kitchen, a spacious and bright open-concept living room walking out to the backyard, and comfortable bedrooms for maximum functionality as a private in-law suite or a source of supplementary rental income. With easy access to Highways 401 and 407, as well as nearby shops, a community center, and banks, this home offers both convenience and luxury. Don't miss out on this remarkable opportunity!**EXTRAS**Brand new garage door, entrance door, front and back interlock pathways and asphalt driveway(2025). (id:60365)
51 Frederick Street S
Halton Hills, Ontario
Welcome to 51 Frederick St. in downtown Acton. This cozy house has a cottage feel, with 2 main floor bedrooms, and a den with potential to be used as a 3rd bedroom. The living room offers an electric fireplace, while the basement has a functioning gas stove/fireplace. This home sits close to the GO station, shopping, restaurants, and a park. The basement has the potential to be converted into a living space, with a separate entrance. A renovator's delight. Upgrades Inc: New plumbing from street to house, insulation (2024), A/C and furnace (2022)10yr warranty...furnace/ Hot Water Tank are owned, roof (2023), windows (front and kitchen 2024), Carpeting in rooms and bsmt stairs (2025), eaves (2025). Warm your toes after a shower in the fully renovated main bathroom with heated floors. Don't miss out on making this charming house your home. (id:60365)
2106 - 9075 Jane Street
Vaughan, Ontario
Welcome To The Luxurious 'Park Avenue Place' New Style Condo In The Heart Of Vaughan. Across From Vaughan Mills. One Bdrm + Solarium /2 W/R. Large Bedroom. Open Living Area With W/O To Balcony/Solarium With South Views can be used as office or den. Large Kitchen W/L Island/Breakfast Bar & Modern, Built-In Appliances. 5* Amenities: Gym ,Party Room, Guest Suite, Theater Room & Terrace W/Leisure Area. Great Location, Close To, New Hospital, Tesla Supercharging, Canada's Wonderland, Transit & Major 7,400,407 (id:60365)
86 Kenneth Rogers Crescent
East Gwillimbury, Ontario
Welcome to Modern Elegance in Sharon 2,185.5 Sq Ft of Stylish, Freehold LivingStep into this beautifully upgraded, newly built freehold townhome in the highly desirable Sharon Villagea peaceful, upscale enclave within East Gwillimbury. Offering 2,185.5 sq ft of thoughtfully designed, open-concept space, this home blends modern sophistication with family functionality.Inside, you're greeted by elegant marble flooring, oak stairs with sleek metal spindles, and 9-ft ceilings that enhance the sense of space and light. Expansive floor-to-ceiling windows throughout flood the home with natural sunlight, creating a warm and airy ambiance.The main floor features a stylish family room with an electric fireplace, perfect for cozy evenings, and a breakfast area that walks out to a private backyardideal for entertaining. The chef-inspired kitchen boasts extended cabinetry for ample storage and a seamless look.Upstairs, the primary suite is a private retreat with a spa-like 5-piece ensuite showcasing a frameless glass shower, double vanity, and built-in water warmer. Two additional bedrooms offer generous layouts and oversized windows that maximize natural light. Prime Sharon Location Highlights:Minutes to Highway 404 quick access to the GTAClose to top-ranked schools, including Sharon Public SchoolNearby Upper Canada Mall, Southlake Regional Health Centre, and major grocery storesShort drive to parks, conservation areas, and scenic Sharon Temple National Historic SiteExcellent public transit connections, with future growth potential. (id:60365)
706 - 1201 Dundas Street E
Toronto, Ontario
Welcome to Suite 706 at the Flatiron Lofts a modern, sun-filled 1+1 bedroom in the heart of Leslieville. Featuring exposed concrete 9' ceilings, an open-concept layout, and a den that functions perfectly as a home office or guest space (with Murphy bed included!), this suite checks all the boxes. Large windows flood the living and bedroom areas with natural light, while the kitchen (with Gas Range) flows seamlessly into the living space for easy entertaining. Enjoy reasonable monthly fees in a well-managed, coveted boutique building, complete with a beautiful, serene rooftop terrace offering skyline views and BBQs, a party/meeting room, and ample visitor parking. Live just steps from Gerrard Square, Crow's Theatre, Maha's Café, Hone Fitness, Jimmie Simpson Park, and all the incredible shops, restaurants, and studios that make Leslieville one of Toronto's most sought-after neighbourhoods. Transit, parks, and local gems are right outside your door! Suite has just been freshly painted and comes with a brand new Microwave/range fan and brand new dishwasher. Turnkey and ready to move in! See attached feature sheet for more details and a full list of nearby spots that will make you fall in love with living here. (id:60365)













