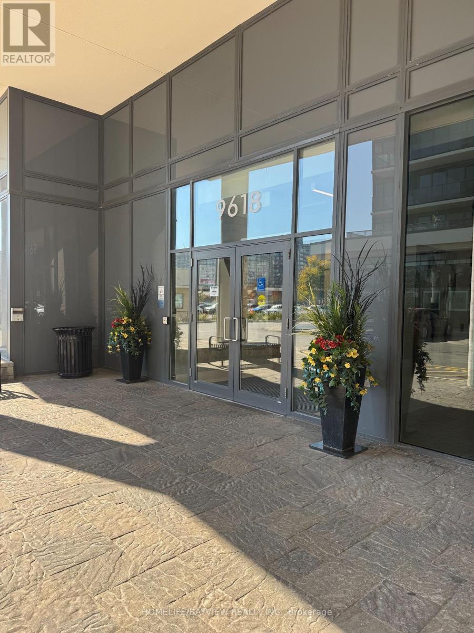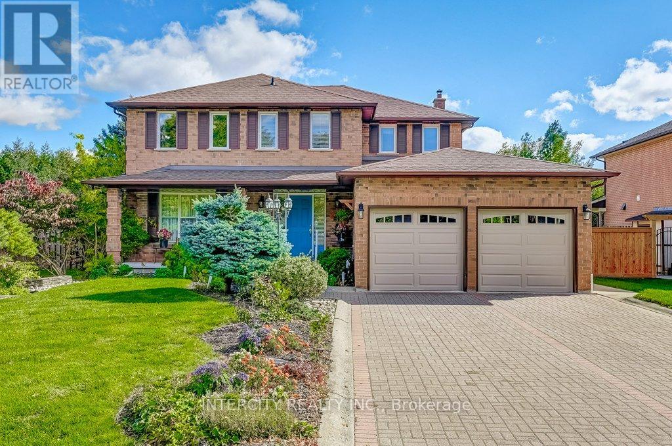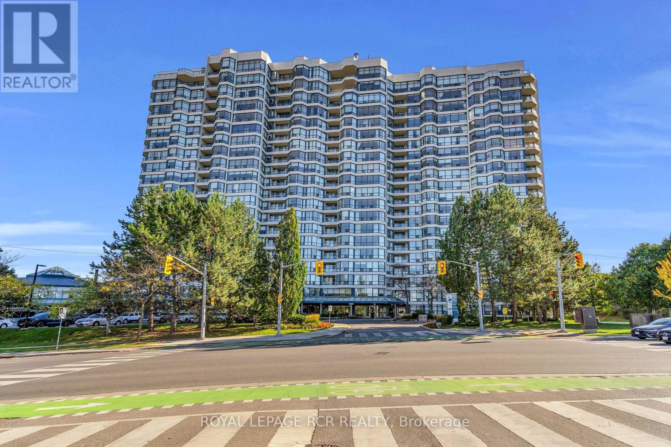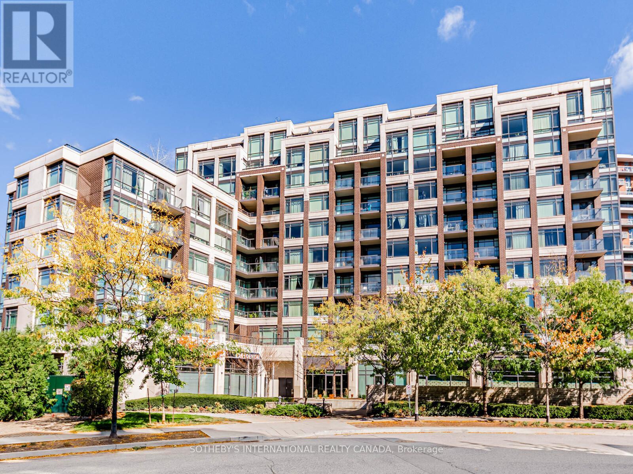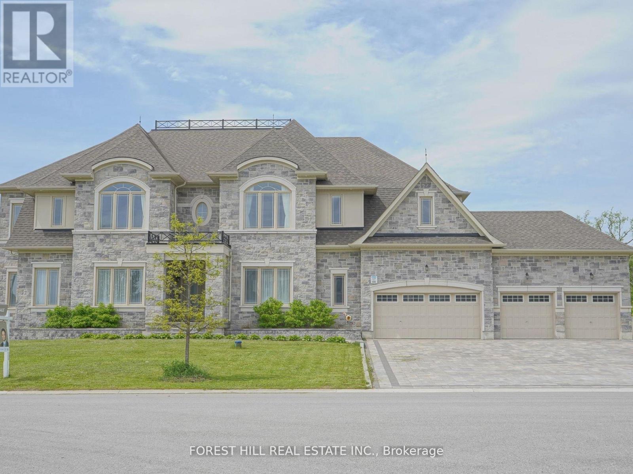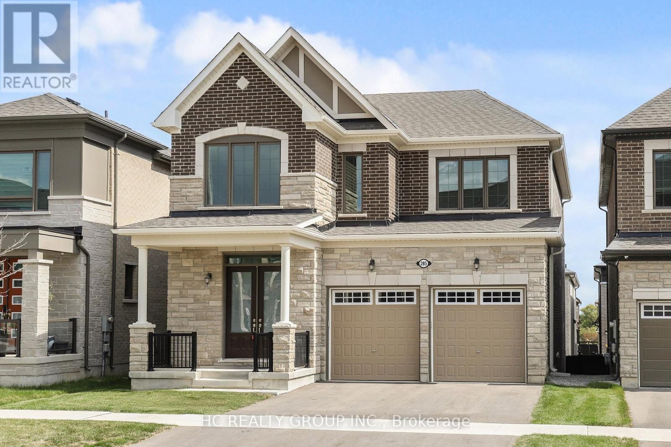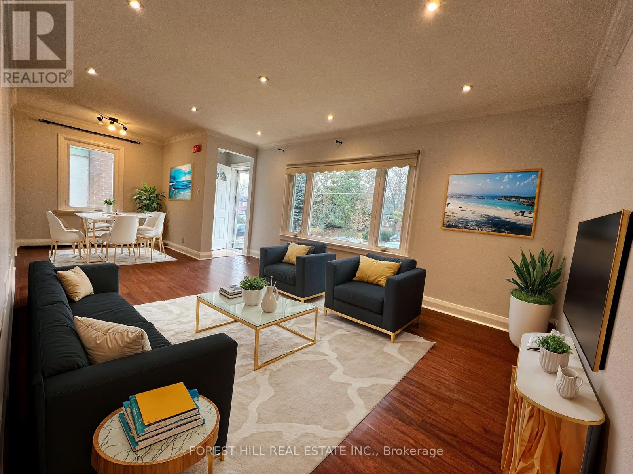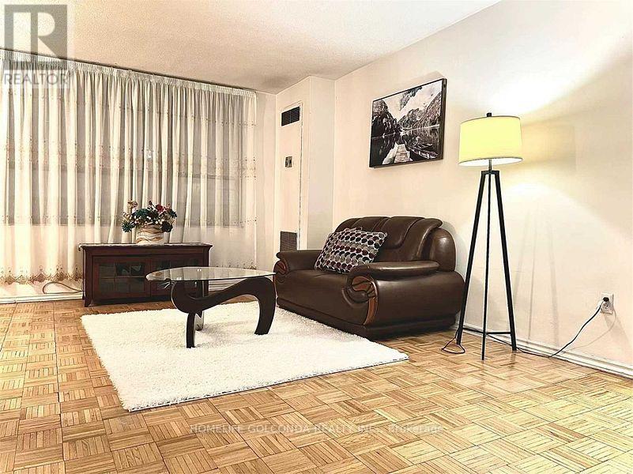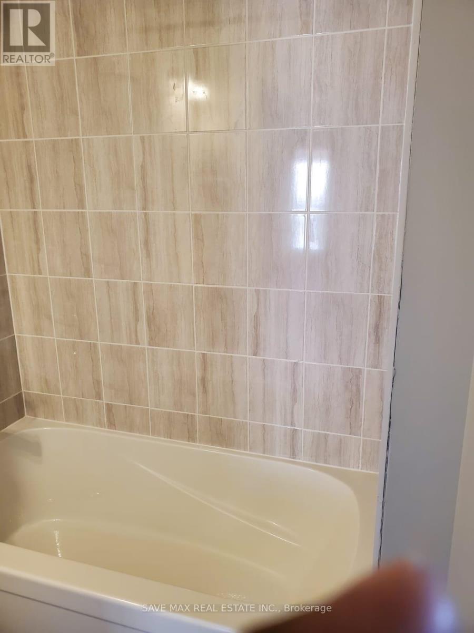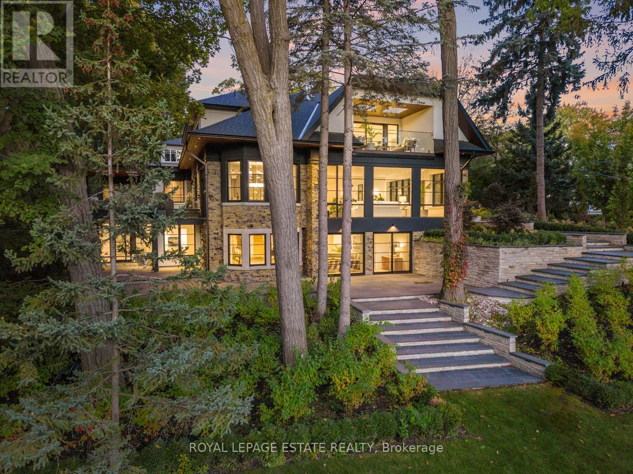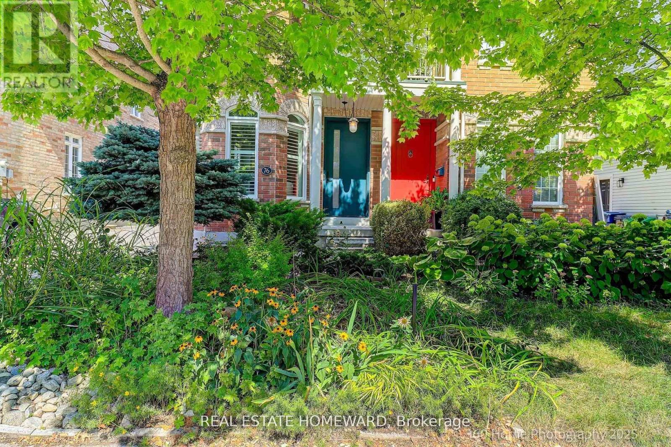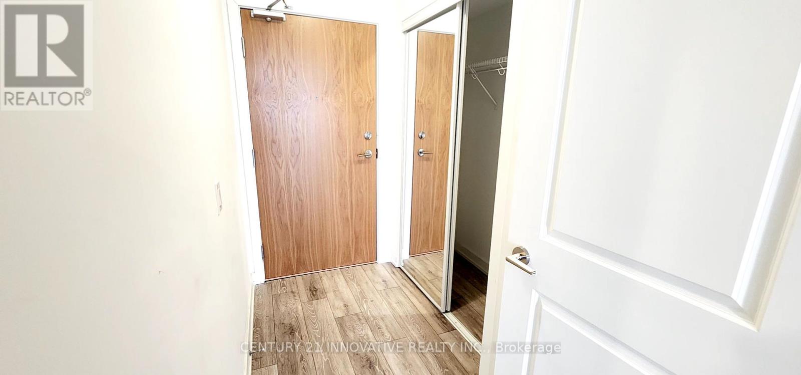316 - 9618 Yonge Street
Richmond Hill, Ontario
Beautiful & Bright 1 Bedroom + Den with 2 Baths in Heart of Richmond Hill. Den can Be used As 2nd Bedroom. Laminate Floors Throughout 9Ft Ceiling, Granites & Backsplash. Nice Primary W/ Ensuite & 2 Closet. Fridge , Stove, Dishwasher, Microwave/Hood, Washer, Dryer, Parking, All Window coverings. Building Amenities include: 24 Hr Concierge , Swimming Pool, Party Room & GYM. Close to VIva/Yrt Bus Stop, shops, Restaurant, Entertainment + More. Parking is included. (id:60365)
21 Marylebone Crescent
Richmond Hill, Ontario
For the first time in 34 years, this conveniently situated home is now available, situated in the heart of prestigious Oak Ridges' community, which is the northern tip of Richmond Hill ON. Suitable for commuters as it has convenient access to Toronto, Vaughan, Markham, Aurora and Newmarket. Good access to public transit as well, including York Region Transit (YRT), VIVA bus services and the GO Train - great access to Toronto's downtown. Living in Oak Ridges offers a desirable suburban lifestyle characterized by natural beauty, strong family-friendly community and excellent access to parks with lakes, such as Lake Wilcox and the natural beauty of Bond Lake and George Lake with the Oak Ridges Community Centre nearby. Easy access to the 400 series highways, it maintains a distinct identity with a mix of housing, schools and growing retail options along Yonge Street, which is about a 7 minute walk away. 21 Marylebone Crescent has attractive curb appeal with its manicured property situated in a serene pocket of beautifully spaced out homes on the side of the street with no sidewalks with well-maintained, mature trees lining the streets. It can almost be considered a cul-de-sac as all the streets in this pocket are dead-ended: minimal traffic. The interlocked driveway can accommodate four automobiles, in addition to two in the garage, for a total of six vehicles. The 63.92' x 133.52' can easily accommodate an inground pool and is an entertainers' delight having easy access to the kitchen, which overlooks the entire back yard. The side door is a desired convenience as it walks into the laundry room. The family room is conveniently situated off the the kitchen and can easily be converted to a 5th bedroom for a nanny or an in-law suite, if required. The basement is unfinished, which is an open canvas to the next homeowner and is currently used as storage. The possibilities are endless with this property, which is an excellent opportunity for its next owner. (id:60365)
1607 - 1 Clark Avenue W
Vaughan, Ontario
Located in one of Thornhill's most desirable and convenient neighbourhoods this rarely offered 16th floor unit in the Skyrise building offers a spacious floor plan, upgrades throughout, and a dramatic view of the city from above. Experience luxury condo living in this 2-bedroom, 2-bathroom unit which is move in ready and elegantly renovated. This fully updated unit is complete with beautiful flooring, wainscotting, kitchen with stone counter tops, bathrooms and ample natural light with floor to ceiling windows. The 1512 sqft floor plan offers a spacious open concept layout which includes a solarium/den off of the second bedroom. The building offers residents the use and enjoyment of resort-style amenities, 24-hour concierge service, indoor pool, tennis courts and easy access to shops, restaurants, parks, and transit. A perfect blend of comfort, elegance, and urban convenience. (id:60365)
701 - 8130 Birchmount Road
Markham, Ontario
Welcome to this large, luxury 2+1 bedroom condo with a den in the heart of Downtown Markham. This bright and spacious unit features an open-concept layout with hardwood floors and floor-to-ceiling windows that fill the space with natural light. The split-bedroom design offers privacy and functionality, while the standout feature is the oversized private terrace, perfect for outdoor dining, relaxing, or entertaining. A second parking spot is also available for added convenience. Located just steps from Viva and GO Transit, YMCA, Markville Mall, Cineplex, top-rated restaurants, banks, and with easy access to Highways 407 and 404, this condo is ideally situated for both lifestyle and commuting. Enjoy premium building amenities including a 24-hour concierge, pool and sauna, party room, media room, and rooftop terrace. This is your chance to enjoy luxury living in one of Markham's most vibrant communities. (id:60365)
66 Sam Davis Court
Whitchurch-Stouffville, Ontario
Discover this magnificent mansion nestled on a generous 130 x 325 ft over 1-acre pie-shaped lot, on the serene location at the end of quiet cul-de-sac * 6,739 sqft plus unfinished basement * back on green * this amazing sun-lit open concept 6 years new estate offering 6 spacious bedrooms including 1 main floor nanny suite * each bedrooms featuring private ensuite bathrooms & large closets * 11 ft ceilings on main, 10 ft on 2nd & 9 ft in the basement * built with exceptional imported materials & superior craftsmanship * elegant hardwood floors, detailed crown molding, pot lights & crystal chandeliers, high-quality upgraded marble, and a high-end gourmet kitchen makes this house truly special * impressive 22 ft open to above family room overlooking the huge backyard, conservation land & the trees behind * endless landscaping & entertainment possibilities * 4 1/2 garage parking & extra 12 parking space on newly professional internocking driveway * located in a highly rated school district * Unionville HS for(art) & Dr. G.W. Williams SS(IB) * extra large septic tank can support large family * indoor sprinkler system * minutes to highway & shoppings * this home epitomizes luxury living & promises a matchless experience for any fine home enthusiast. (id:60365)
285 Beaverbrae Drive
Markham, Ontario
Gorgeous 3-year-new detached home built by Mattamy Homes in the desirable Victoria Square community. Contemporary style with an airy open concept layout. Over $80,000 upgrades including 10 ft main floor ceiling, fireplace in living room, upgraded countertops, upgraded kitchen cabinets, upgraded flooring, smooth ceiling & cold cellar in basement. Living/family room with fireplace. Cozy breakfast area with walk-out to the rear yard. Mud room for easy access to the garage. Primary bedroom with 2 walk-in closets & a 5-pc ensuite bath. 2nd floor laundry for convenience. This property is strategically located close to Hwy 404, Top Ranked Schools, Costco, Home Depot, Supermarkets, Public Transit, Trail & most Amenities. Perfect For Any Family Looking For Comfort And Style. A must see! (id:60365)
Main Fl - 86 Grandview Avenue
Markham, Ontario
Sun filled 3 Bedroom Bungalow With Large Yard In A Mature Quite Neighbourhood. Picturesque Windows, Great Size Rooms, Pot Lights And Laminate Flooring. 3 Parking Spots. Steps To Steeles, Henderson Avenue P.S., All Amenities, Shopping TTC, Viva & Finch Station! Prestigious Location In Grandview Community - Yonge / Bayview / Steeles. (id:60365)
1004 - 2721 Victoria Park Avenue
Toronto, Ontario
Spacious 2 Bedroom Condo With Large South-Facing Living Spaces And A Large Open Balcony In A Fabulous Location In A Quiet Well-Maintained Building. Great Location (Sheppard And Victoria Park), Close To Hwy 401 And 404. Public Transit Right At Your Door Steps; Fairview Mall Shopping Center, Subway, Grocery Store, Banks, Restaurants, Shops And Much More* Maintenance Fees Include Water, Hydro, Gas, Central A/C, Cable Tv & Com Elem. 1 Parking & 1 Locker Included* (id:60365)
19 Petley Street
Clarington, Ontario
Beautifully maintained 1 year old Townhouse for Lease. A rare opportunity to live and enjoy this beautiful 2-bedroom, 1.5-bath townhouse nestled in the serene and picturesque Clarington area. This modern home, features a sleek design and inviting atmosphere. Inside, you'll find spacious living area, a contemporary kitchen equipped with top-notch appliances, and bright bedrooms. Enjoy the convenience of a private patio and access to nearby amenities. Don't miss your chance to call this warm and inviting townhouse your home! (id:60365)
8 Crown Park Road
Toronto, Ontario
Completely restored and reimagined, Longwood House is a landmark estate in a coveted, private pocket of The Beach. Once the summer retreat of a 19th-century lumber baron, this iconic residence now stands as a masterful blend of historic grandeur and art-deco sophistication. Commanding nearly half an acre across two lots, 8 Crown Park Road sits privately perched at the end of a quiet cul-de-sac, surrounded by the lush beauty of Ivan Forrest Gardens and overlooking Glen Manor Drive and the Glen Stewart Ravine. Inside, the scale is breathtaking with three full levels, seven walkouts, and over 8,000 sq. ft. of living space (Main: 2,871 sq. ft. | 2nd: 2,425 sq. ft. | Lower: 3,074 sq. ft.). Every inch has been meticulously rebuilt with timeless craftsmanship and curated materials sourced from around the world: imported tile from Spain and South America, alabaster lighting in the living room, pantry, and bar, and three custom gas fireplaces wrapped in bespoke marble. The grounds are a private oasis. Over $1M in landscaping includes restored original brick (including rare clinker brick), solid wood soffits, a hydronic heated driveway, walkway, entry, and garage floor, a full-property irrigation system, Ebel stone retaining walls with granite caps, and an expansive rear terrace finished in black granite. Elegant, versatile spaces throughout offer both light and warmth from the stately foyer, sunlit dining room, and Scavolini millwork home office, to the gym, games' room, two wet bars, wine cellar, and in-law suite potential. With wall-to-wall windows framing lush ravine and garden views from every angle, Longwood House truly is The Crown of the Beach, your own private park in the heart of the city. (id:60365)
76 Whistle Post Street
Toronto, Ontario
Welcome to 76 Whistle Post St.,This stunning contemporary family home offers 2,000 sq. ft. of beautifully renovated above grade living space plus a finished basement on one of the largest lots in the prestigious Upper Beach Estates. Step inside to find a spacious main level with 9-ft ceilings and an inviting open-concept living and dining area, complete with elegant hardwood flooring throughout. Continue down the hall to the modern eat-in kitchen and family room, featuring quartz countertops, a breakfast bar, stainless steel appliances, and a marble slab fireplace mantel with marble tile surround. Premium Hunter Douglas custom woven wood window coverings add warmth and sophistication. From the family room, enjoy direct access to the private backyard with a large entertaining deck, garden, and stone patio perfect for gatherings. Upstairs, the second level offers a bright family/media loft boasts a spectacular 17ft vaulted ceiling with south-facing windows, hardwood floors, and a charming balcony with cedar decking. This level also includes a convenient laundry room, a stylish 4-piece bathroom, and two spacious bedrooms, one overlooking the backyard. The upper level is dedicated to the private primary suite, featuring broadloom flooring, a walk-in closet, and a private balcony with cedar decking. The luxurious 5-piece ensuite includes a soaker tub, walk-in rain shower, and a custom dual-faucet vanity. The fully finished basement offers great ceiling height, hardwood flooring, a recreation room, and ample storage space. Additional features include parking for two cars in the driveway and a detached garage with a side door providing easy access to the garden. Located close to top-rated schools, parks, shops, and grocery stores, this home is just a short walk to Main Subway Station, Danforth GO Station, and within easy reach of The Beaches, Kingston Road Village, and more. *** Offers Anytime *** (id:60365)
1712 - 1455 Celebration Drive
Pickering, Ontario
Universal City Tower 2 Condo Suite! Conveniently located near Pickering Town Center, GO Station & Highway 401. Spacious And Functional Open Concept 1 Bedroom + 1 Den With 2 Washrooms (660sqft Unit + 171sqft Ovesized Balcony). Kitchen With Quartz Counters And Stainless Steel Appliances. Walk Out To Oversize Balcony. Laminate Floors Throughout. Amenities Includes: 24 Hour Concierge, Lounge, Yoga Room, Fitness Room, Billiard Room, Outdoor Pool and more. Close To Pickering Casino Resort & Frenchman's Bay! (id:60365)

