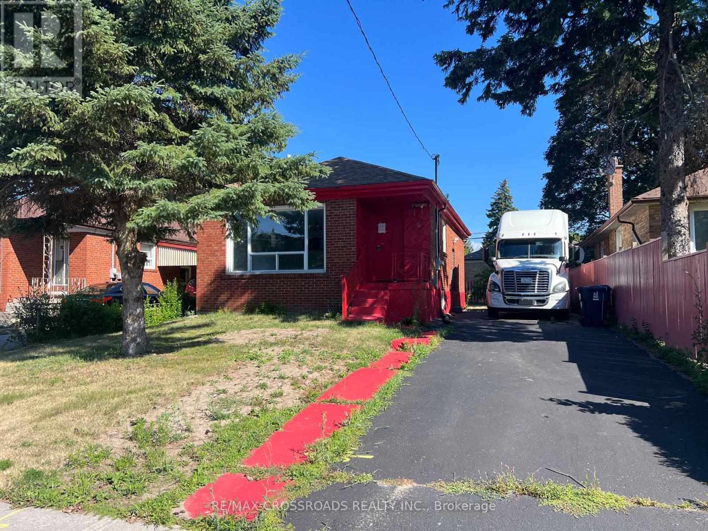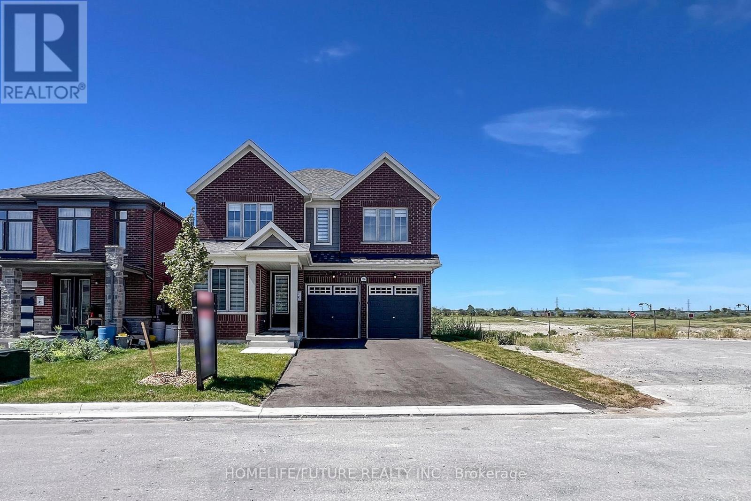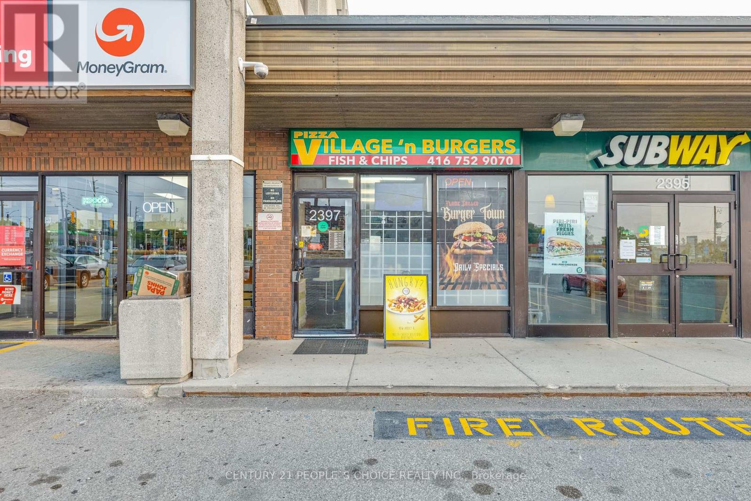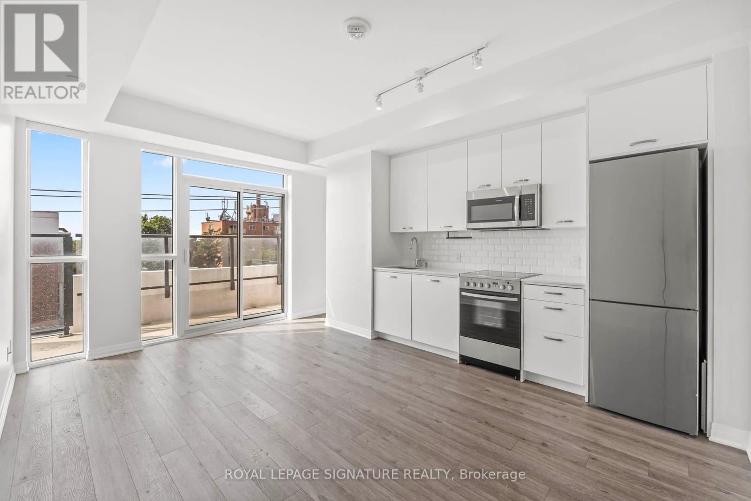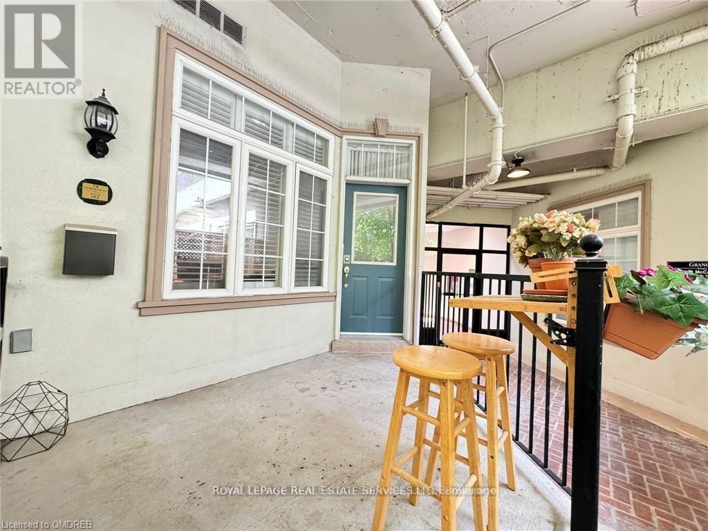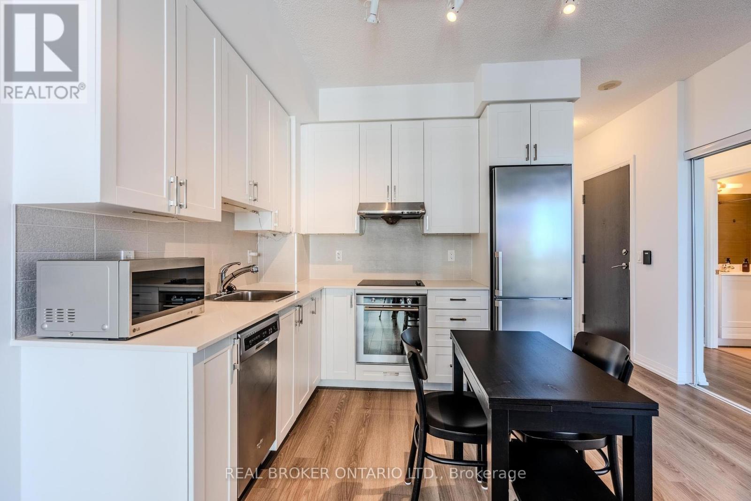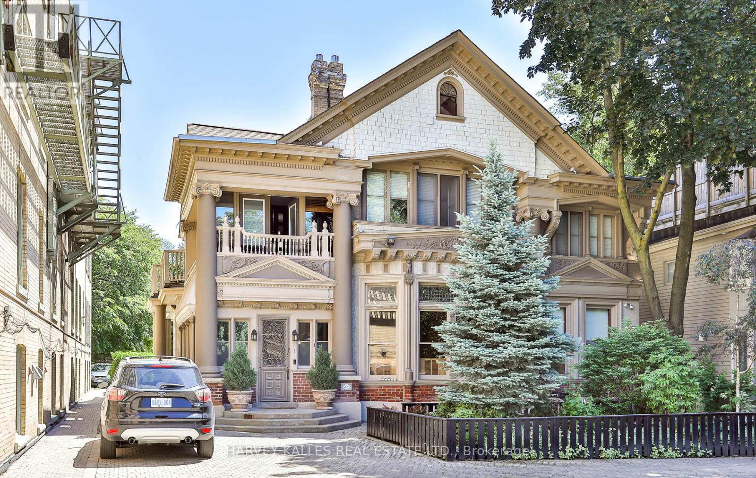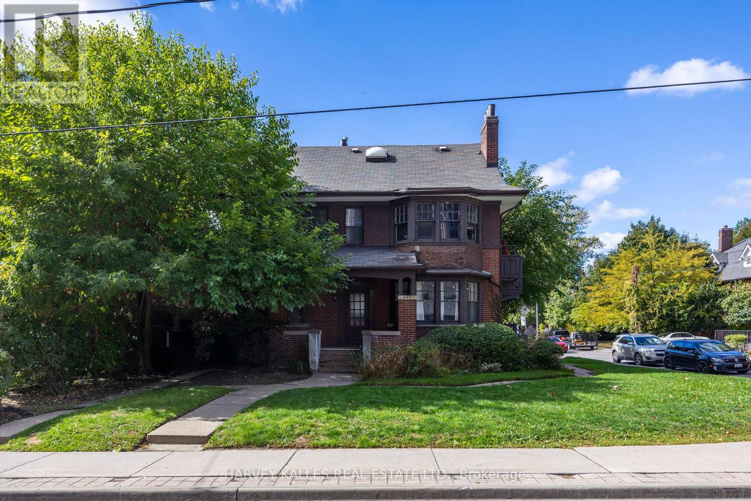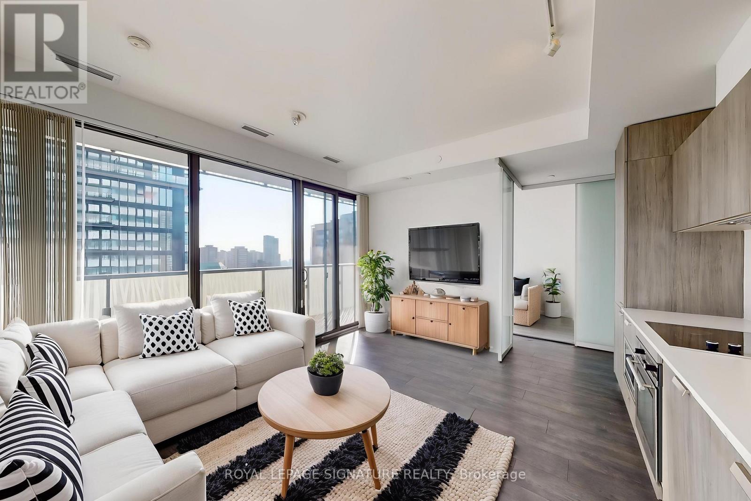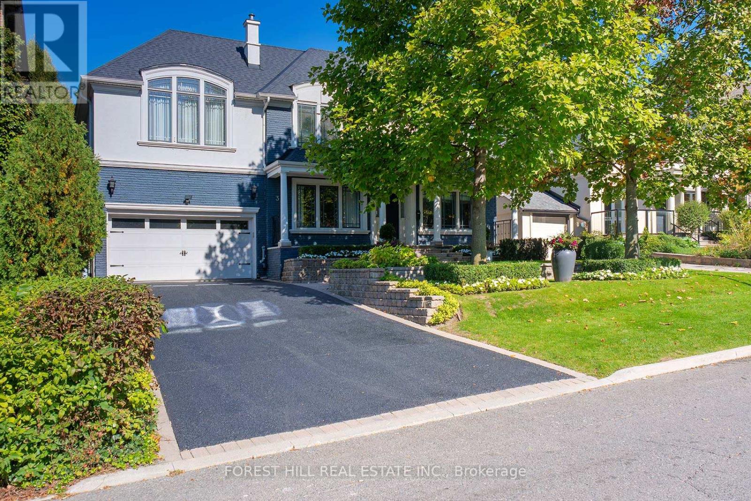6 Seminole Avenue
Toronto, Ontario
Attention renovators, builders, and investors! Discover a rare opportunity in a family-friendly Bendale neighborhood. This bungalow sits on a generous 41 x 120 ft regular lot, offering excellent potential for renovation, expansion, or a custom rebuild. The home features 2 bedrooms on the main floor plus an additional bedroom in the basement, 2 kitchens, and a separate entrance ideal for in-law or income potential. The property is in need of renovation and is being sold in as-is condition. Situated in a convenient location, you're just steps from TTC transit, schools, parks, and local amenities. This is a well-established neighborhood known for its quiet streets, growing community, and strong redevelopment potential. Don't miss your chance to unlock the value of this promising property! (id:60365)
1501 - 2330 Bridletowne Circle
Toronto, Ontario
Stunning unit with over $100K spent on renovations, boasting a private and unobstructed south view!**Dream kitchen features built-in appliances, marble counters, custom cabinetry, oversized pantry and island with wine rack*** Open concept layout with floor-to-ceiling glass doors that lead to the sun-filled solarium Generous-sized primary bedroom retreat with FOUR closets including two custom built-ins! **Family room with wall-to-wall closets can double as a 3rd bedroom. **Premium parking near elevator plus private resident pathway and access to Warden Ave**Premium resort-style amenities include award winning landscaping, indoor & outdoor pools with cabanas, sauna, tennis & squash courts, gym, woodworking room, billiard & games rooms, library and 24-hr gatehouse security***Bonus Building Feature: Excellent planning committee curating weekly social events, all supported by excellent management and staff (id:60365)
2096 Chris Mason Street
Oshawa, Ontario
An Absolute Must See! So Much Potential! One-Of-A-Kind Gem. Fantastic, Flexible Floor Plans. High Ceilings With Study Room In Main Floor As Well. No Carpet. Kitchen: Stainless Steel Appliances, Kitchen Island, Dedicated Pantry, Electronics Charging Zones, Gas Range, Granite Countertops, Breakfast Bar, Built In Oven And Etc. Home: Less Than 2 Yrs Old. Central Heating, Central Air Conditioning, Fully Hardwood Floors, Sep Laundry Room In 2nd Level, Energy Efficient Windows, Prime Location In A Desirable Neighborhood. Convenient Access To Major Highways Or Transportation Routes. Master Has His/Her Walk In Closets. Double Sinks. Standing Shower. All The Rooms Are Having Walk In Closets. 2nd Bed Room With 4 PC Pull Attached Washrooms. Double Car Garage. Oak Staircase With Iron Picket Railing. Extra Double Door Linen Cupboard. Unique Opportunity. Excellent Condition. Shows 10+++. Pls, Visit The Virtual Tour. One Of The Fastest Growing City Surrounded With Lot Of Nature. Location: Close To All The Major Amenities. Schools, University, Highways, Shops, Cafes, Restaurant, Service Canada And Etc. (id:60365)
2397 Eglinton Ave E Avenue
Toronto, Ontario
Scarborough's favorite halal burger-and-pizza gem with loyal, repeat business, high-margin comfort food, and turnkey delivery readiness. Owner-operated, minimal staffing needs, and strong positioning for future growth. Corner retail and curbside pickup locale with a steady mix of school staff, TTC employees, mosque patrons, and multi-generational families. Premium handmade Halal patties, savory poutine, and 12? pizzas consistent community praise with ~4.5 average rating across platforms ?Restaurant Delivery-ready QSR model already live on Skip & UberEats, with opportunity to unlock catering, evening hours, or ghost-kitchen micro-brand concepts Low overhead, strong lease terms, and built-in profit cushioning nestled in a dense multicultural corridor with high traffic exposure and healthy margins. (id:60365)
405 - 1630 Queen Street E
Toronto, Ontario
Welcome to WestBeach Condos - Boutique Living by the Lake! Bright and spacious 1-bed, 1-bath south-facing unit with 559 sq. ft. of well-planned living space. Enjoy an open-concept layout that flows onto a private balcony with lively street views. Steps to Woodbine Beach, the Boardwalk, Ashbridges Bay, and the trendy shops and cafes of Queen St E and Leslieville. Direct TTC access makes commuting downtown easy.Building amenities include concierge, gym, party/meeting room, hobby room, visitor parking, guest suites, bike storage, WiFi business centre, pet spa, and a massive rooftop terrace with BBQs and lake views. Enjoy the best of city living with the charm of the Beaches! (id:60365)
152 - 78 St Patrick Street
Toronto, Ontario
Discover a rare opportunity to own a distinctive ground-floor loft in a coveted Grange Town Lofts - a boutique building where availability is exceptionally limited. This open-concept residence welcomes you with soaring 14-foot ceilings and a versatile layout that effortlessly blends artistic charm with modern functionality. Step outside into your very own tree-filled outdoor oasis - a private pet friendly and serene retreat perfect for relaxing, entertaining, or embracing the outdoors without leaving home. Whether you are hosting guests or working remotely, the space adapts to your lifestyle with ease. Located in a prime downtown pocket just steps from OCAD University and the vibrant energy of Queen Street West, you will enjoy immediate access to galleries, cafes, transit, and cultural landmarks. A truly unique offering for those seeking character, convenience, and a connection to the city's creative pulse. Plenty of parking available for monthly rent underground with easy access. And all that with a monthly maintenance fee that basically covers it all, internet, cable TV, heat, Hydro and a range of condo Amenities (sauna, gym, pool, game room, etc.) Just move in and enjoy. (id:60365)
527 - 525 Wilson Avenue
Toronto, Ontario
Absolutely Stunning Large One Bedroom Condo Located In Desirable Gramercy Park. Spacious Open Concept Layout, Floor To Ceiling Windows And Juliet Balcony. Modern Kitchen With Granite Counters, Breakfast Bar And Stainless Steel Appliances. Large Bedroom W/Walk In Closet. Amazing Building Amenities Including 24/7 Concierge /Security, Indoor pool and Hot tub, Fitness Centre with Yoga Studio, Theatre, Games Room, Library, Party and Dining rooms, Guest suites, Outdoor BBQ patio, and Pet spa. Great Location, Close To All Amenities, Yorkdale Mall, Cosco, Shops, Restaurants, Parks, Hwy 401 & Transit, Fantastic Location Close To Wilson Subway Station. One Parking Space Included. (id:60365)
1512 - 55 Ann O'reilly Road
Toronto, Ontario
For Rent this beautifully maintained 1-bedroom, 1-bathroom Condo unit located in the Alto at Atria Building by Tridel, where luxury, comfort, and convenience meet in one of North Yorks most desirable communities! This suite offers a bright, functional open-concept layout, and 9-foot ceilings that create an airy, contemporary feel. The modern L-shaped kitchen is equipped with stainless steel appliances, quartz countertops, tile backsplash, and ample cabinetry, perfect for cooking and entertaining. The spacious bedroom provides a peaceful retreat with large windows and generous closet space, while dark laminate flooring throughout adds warmth and sophistication. Step out onto your private balcony to enjoy fresh air and natural light. This LEED-certified Tridel building boasts premium amenities such as a 24-hour concierge and security, fitness center, yoga studio, indoor exercise pool, sauna, rooftop terrace with BBQs, theatre room, billiards room, elegant party room with fireplace and bar, guest suites, and visitor parking. The unit also includes one underground parking space and in-suite laundry for added comfort. Ideally located in the vibrant Henry Farm neighborhood, you'll be just minutes from Fairview Mall, Don Mills Subway Station, T&T Supermarket, restaurants, parks, and enjoy easy access to Highways 404, 401, and the DVP. Perfect for professionals or couples seeking a stylish and convenient urban lifestyle, this condo offers the best of modern living, top-tier amenities, and unbeatable location ready for you to move in and call home! 1 Underground Parking Spot Included. Water, Heat & Internet also included. Can be partially furnished if needed. (id:60365)
1 - 37 Metcalfe Street
Toronto, Ontario
Hampton Mansion. Live in one of the most historic and beautiful houses in the neighbourhood! This unit is truly special, an updated 2-bedroom, 2-bath with a private entrance in a meticulously maintained heritage building in prime Cabbagetown! Thoughtfully designed with function and storage solutions in mind. Soaring ceiling heights and large principal rooms make this apartment a rare find. Parking included. Steps to fabulous shopping, Riverdale Farm, and the TTC. An absolute must-see. Located just steps from the TTC, shops, cafés, and parks. (id:60365)
101 - 440 Avenue Road
Toronto, Ontario
Welcome to this bright and spacious 2 bedroom apartment in a well maintained multiplex in prestigious South Hill. Situated just steps away from transit, shops, restaurants and parks. This unit offers a fantastic opportunity to live in one of Toronto's most sought after neighborhoods. Featuring 2 bedrooms, spacious Living/Dining area, functional kitchen, shared coin laundry facility available in basement. Heat and Water included. Hydro is paid by Tenant. Please note, electric baseboard heater in lower bedroom. Available for immediate occupancy. (id:60365)
1901 - 50 Charles Street E
Toronto, Ontario
Style, space, and convenience all come together in this sought after address at Casa 3! This 1 bedroom + den feels more like a 2 bedroom, with a fully enclosed den featuring its own window and door. The open living and dining area is filled with natural light from east facing windows, while the sleek kitchen is outfitted with integrated appliances and granite counters. A large balcony that spans the entire length of the unit is yours to enjoy. Freshly painted and professionally cleaned! Residents here enjoy top tier amenities including a rooftop pool with city views, a fitness centre, party room, guest suites, visitor parking, and 24/7 concierge. Not to mention a luxurious Hermes styled lobby! Located at Yonge and Bloor, just steps to the subway, shops, dining, and cafes - everything you need is right at your doorstep. (id:60365)
34 Forest Ridge Drive
Toronto, Ontario
This is the one! 34 Forest Ridge Drive checks all your boxes beginning with its stunning curb appeal. Situated on a 59' wide lot on this quiet and most coveted street in upper Forest Hill Village, this sophisticated home features 4+1 bedrooms, a main floor office, a main floor family room and a main floor powder room. The welcoming foyer with large closet invites you into an elegant living space where you can relax and entertain. The living room is bright with a gas fireplace and views of the stunning back yard with pool and beautiful garden. The stylish dining area is spacious enough for large dinner parties yet intimate enough for smaller ones. The incredible eat-in kitchen features stainless steel appliances, Caesarstone countertops, two built-in Wolf gas ranges, two Miele dishwashers, a Sub-Zero fridge, two built-in warming drawers, Avantgarde wine cooler and more. The main floor is hardwood throughout with beautiful views overlooking the backyard pool and garden. Upstairs the gorgeous large primary bedroom has a vaulted ceiling, a sizeable seating area and a six-piece en-suite with heated floors. There is a walk-in closet and two double closets as well as abundant additional storage in the ensuite. There are three additional upstairs bedrooms. Bedroom 2 features a tandem room and 4 double closets with built-in storage. Bedrooms 3 and 4 each has two double closets with built-in storage. The basement rec room is large with good ceiling height. There are an additional bedroom, bathroom and a cedar closet on the lower level. The laundry room is spacious and storage is abundant. This is a great location with close TTC and highway access. Walking distance to shops, good schools, parks, the Beltline Trail, Cedarvale Ravine and more. (id:60365)

