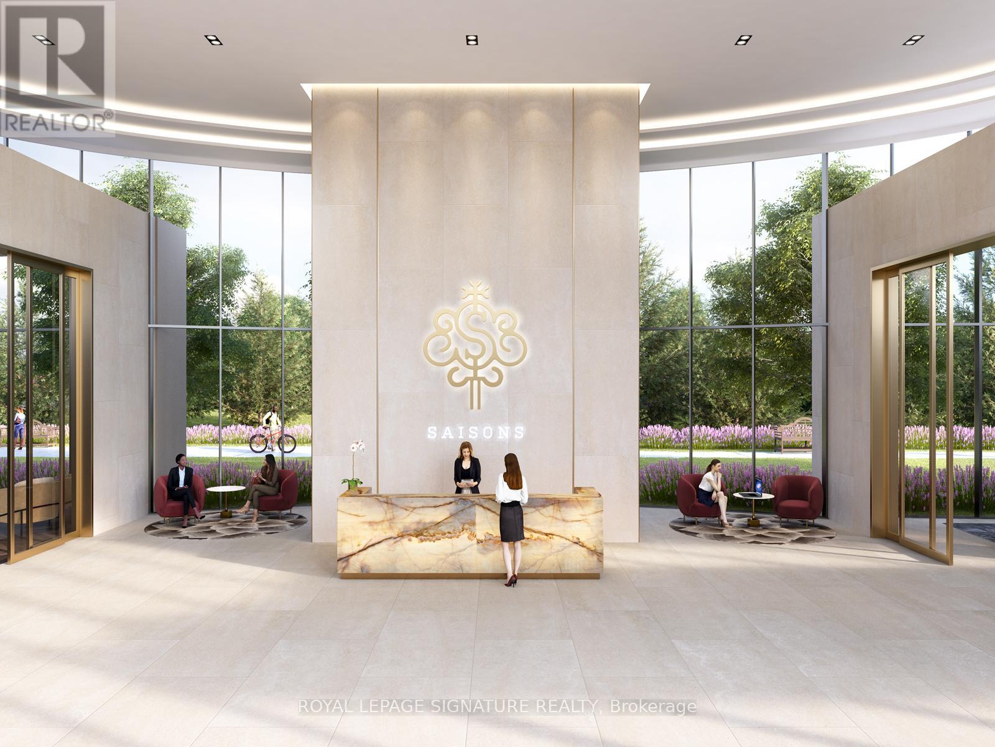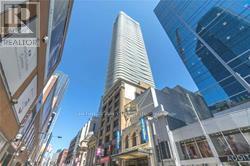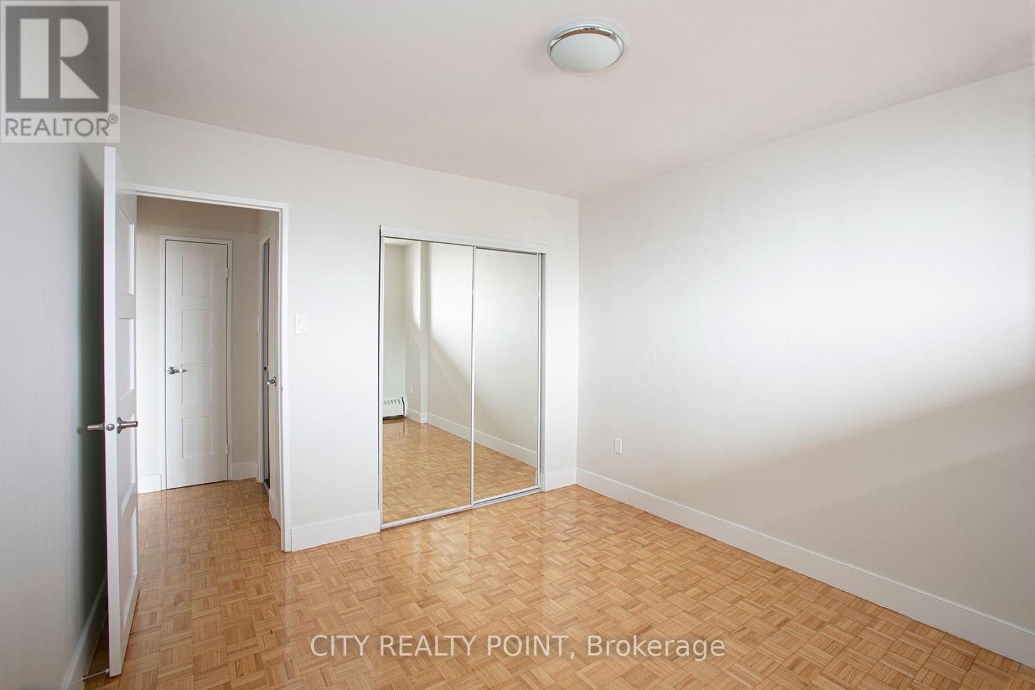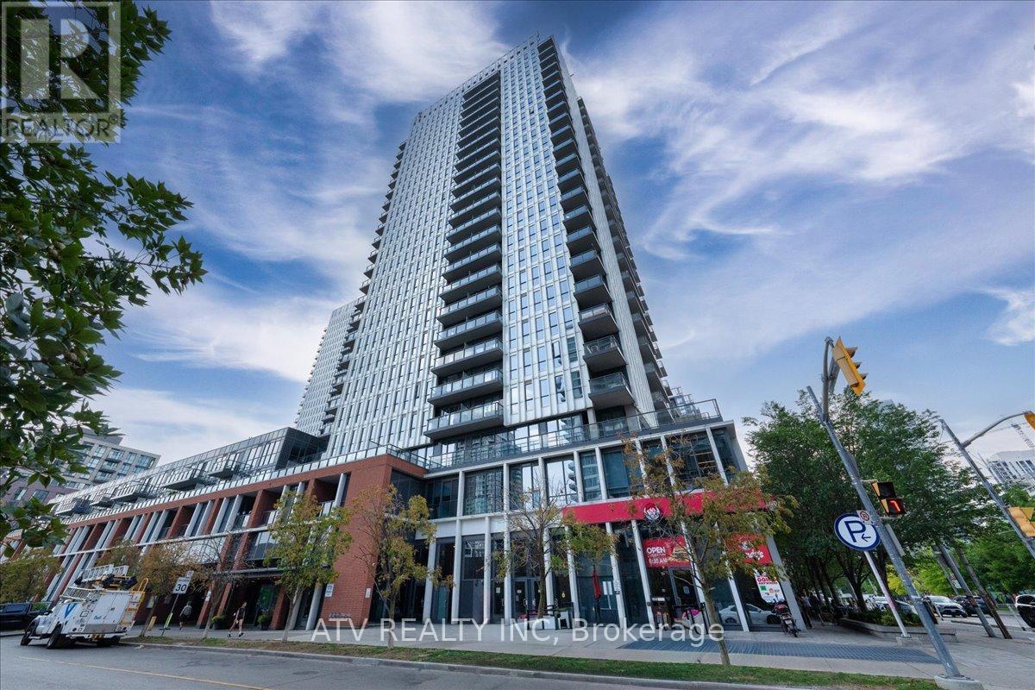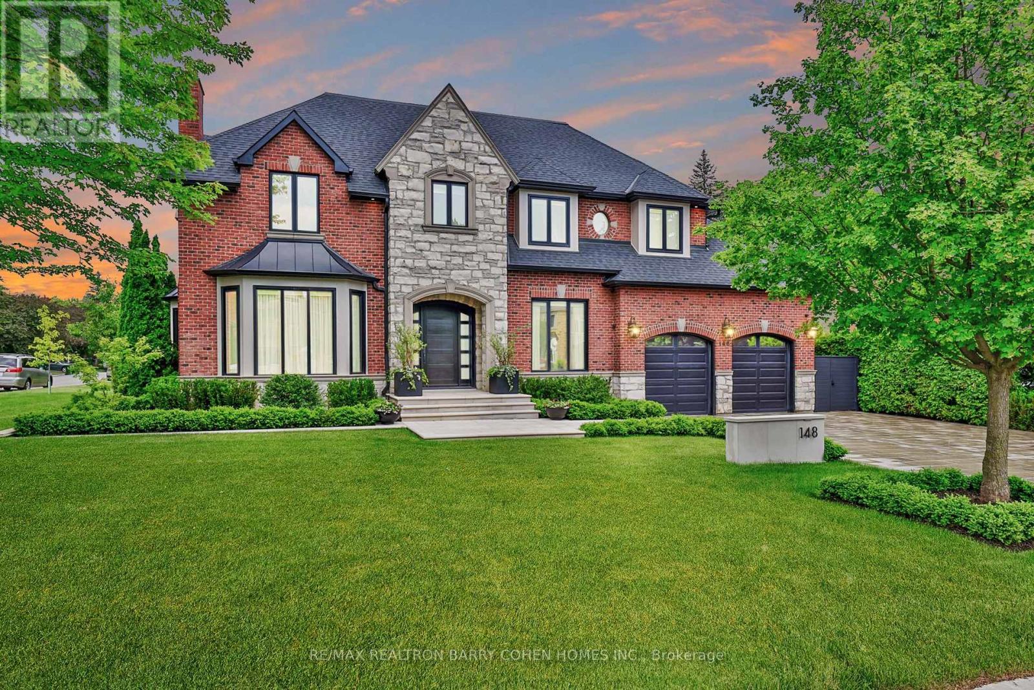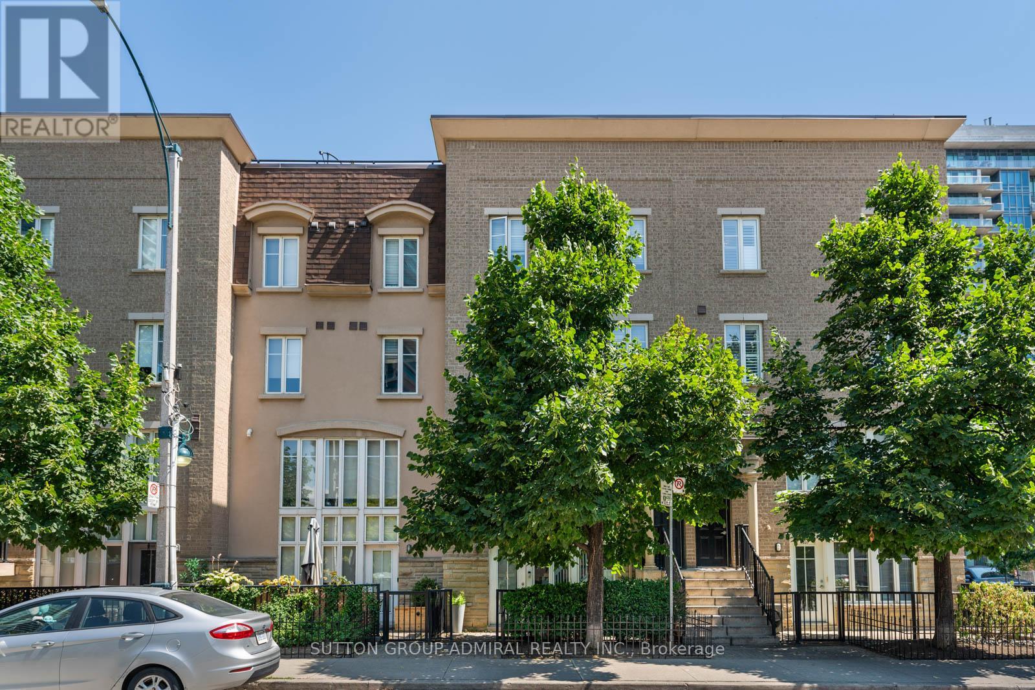305 - 27 Mcmahon Drive
Toronto, Ontario
Immaculate One-Bedroom Condo with Parking and Locker at SAISONS by Concord - an elegant one year new building in the vibrant Concord Park Place community, located just steps to the Sheppard subway line! This sunny south facing unit features 9-ft ceilings and an efficient floor plan with a generous living area and no wasted space. Well-designed kitchen offers premium Miele appliances and quartz countertops; the spa-like bathroom has an oversized medicine cabinet providing lots of storage; and your primary bedroom features wall-to-wall closets with built-in organizers. Enjoy access to 80,000-sf Mega Club which includes:Fitness & Yoga Studio, Full-Size Basketball/Volleyball/Badminton Courts, Tennis Court, Indoor Pool, Sauna, Whirlpool,Ballroom/Banquet Hall, Piano Lounge, Wine Lounge, Visitor Parking with EV & much more! A truly central location that is convenient for both drivers and transit riders! Steps to 2 subway stations (Bessarian & Leslie), North York's largest community centre, Toronto Public library, 8-acre park with soccer field, Aisle 24 grocery market, restaurants, Starbucks, Canadian Tire, andIkea. Minutes to Bayview Village mall (shops, restaurants, groceries, LCBO, banks) & YMCA. 15 minute walk to North York General Hospital, Canadian College of Naturopathic Medicine, and Betty Sutherland Trail and East Don Parkland. Easy access to Oriole GO Station, 401/404, and Downtown. Condo fees include all utilities except for hydro. A fantastic opportunity for first time buyers and investors! (id:60365)
4712 - 197 Yonge Street
Toronto, Ontario
Spacious Bachelor Unit At Luxury Massey Tower. High Floor Unit With Amazing View. 9 Feet Ceiling With Floor To Ceiling Windows. Modern Kitchen With Built Appliances And Stylish Cabinetry. Prime Location In The Heart Of Downtown. Steps To Eaton Centre, Queens Subway, Ryerson University, Shops, Restaurants, Bars. Etc. (id:60365)
102 - 436 Wellington Street W
Toronto, Ontario
Mesmerizing Two-Storey Loft in the Boutique Monarch Building, Blending Historic Charm with Modern Sophistication. Sun-filled Open-Concept Living with Exposed Brick Walls and Vintage plank Ceilings. Gourmet Chefs Kitchen - An Entertainer's Dream. Upstairs, Unwind in a Spa-Inspired Bathroom, with a walk-in closet and Convenient Second-Level Laundry. Original Exposed Beams add Character Throughout. Step out to your Private Front-Door Garden Terrace and enjoy Morning or Evening strolls to Victoria Park. Just steps from The Wellington Market, MICHELIN Restaurants and 5-Star Amenities. Parking Spot Available In Addition To Rental Amount. (id:60365)
601 - 8 The Esplanade
Toronto, Ontario
Experience comfort in this thoughtfully designed condo featuring elegant hardwood floors, a functional kitchen with a centre island, and the convenience of an included locker. Amenities include an indoor pool, saunas, steam room, fitness centre, yoga studio, guest suites, and a party room. Ideally located just steps from Union Station and close to restaurants, the Financial District, and public transit-everything you need is right at your doorstep! (id:60365)
709 - 666 Spadina Avenue
Toronto, Ontario
***FREE ONE MONTH RENT MOVE IN NOW!*** **U of T Students, Young Pros, & Newcomers!** Live at **666 Spadina Ave**, a fully renovated 1 Bedroom, 1 Bathroom apartment in a high-rise steps from the University of Toronto. Perfect for students from Vancouver, Ottawa, the GTA, or across Canada, young professionals, and new immigrants. Available **IMMEDIATELY** secure your spot today! **Why 666 Spadina?** - **Rent-Controlled**: Stable rates, no surprises. - **ALL Utilities Included**: Heat, hydro, water covered! - **Competitively Priced**: Affordable downtown living were aiming for full occupancy! - **Fully Renovated**: Modern kitchens, new appliances, hardwood/ceramic floors, balconies with city views. **Unbeatable Location** Across from U of T, in the lively Annex. Steps to Bloor St shops, dining, nightlife, and Spadina subway. Walk to class, work, or explore the core perfect for busy students and pros. **Top Amenities** - Lounge, study room, gym, pool room, kids area. - Clean laundry, optional lockers ($60/mo), parking ($225/mo), A/C window unit. **Whos It For?** - **Students** International and local, live near U of T with no commute. - **Young Pros**: Affordable, move-in-ready, near downtown jobs. - **Newcomers**: Hassle-free start with utilities included. **Act Fast!** Panoramic views, great staff, transit at your door. Move in this weekend. (id:60365)
131 Glenvale Boulevard
Toronto, Ontario
Welcome to an absolute gem in North Leaside! High quality finishes and completely renovated top to bottom, this 3 bed 3 bath home is move-in ready. Convenient private driveway & detached garage, as well as a full size backyard! Beautiful landscaping with deck and patio in the south facing backyard oasis is perfect for outdoor entertaining & every day enjoyment. Rare main floor powder room, & a functional kitchen with multiple walk-outs from the main floor create a great family space or entertaining hub. Custom Hunter Douglas blinds throughout, fantastic lower level space with bedroom/office and full bathroom. Top rated schools: Northlea, Leaside, a long list of private schools close by. Easy commuting access to downtown or airport. Totally central yet serene location w/ incredible amenities: Serena Gundy Park, the trails of Sunnybrook or Sherwood Park, top rated schools incl. Northlea (french imm.) is a short walk. The shops of Bayview, Whole Foods, new subway line nearby (tbd opening). (id:60365)
1113 - 170 Sumach Street
Toronto, Ontario
Bright And Spacious 1 Bdrm Suite With Perfect Blend Of Layout & Location In The Heart Of Regent Park. Floor To Ceiling Windows Welcoming An Abundance Natural Light, Quartz Countertop's, Stainless Appliances, Modern Flooring Throughout And Large Balcony To Enjoy Your Morning Coffee With Unobstructed Park and City Views, 24Hr Concierge, Top Rated Building Amenities Including Bball & Squash Court. Great Neighbourhood. Steps To Dundas Street Car, Pam McConnell Aquatic Centre, Athletic Grounds, School, Shopping, Restaurants And More. TTC At The Door. Perfect For First Time Buyers Or Downsizers That Value Quick Access To The City Core. (id:60365)
702 - 223 Redpath Avenue
Toronto, Ontario
The Corner on Broadway, a dazzling new address at Yonge & Eglinton. Brand New, Never Lived in 2 Bedroom & 2 Bath, 622sf Suite. RENT NOW AND RECEIVE TWO MONTHS FREE bringing your Net Effective Monthly Rent to $2,416.* A compact, walkable neighbourhood, with every indulgence close to home. Restaurants and cafes, shops and entertainment, schools and parks are only steps away, with access to many transit connections nearby as well. No matter how life plays out, a suite in this sophisticated rental address can satisfy the need for personal space, whether living solo or with friends or family. Expressive condominium-level features and finishes create an ambiance of tranquility and relaxation, a counterpoint to the enviable amenities of Yonge & Eglinton. Signature amenities: Outdoor Terraces, Kids Club, Games Room, Fitness, Yoga & Stretch room, Co-working Lounge, Social Lounge, Chef's Kitchen, Outdoor BBQs. Wi-Fi available in all common spaces. *Offers subject to change without notice. Terms and conditions apply. (id:60365)
305 - 29 Camden Street
Toronto, Ontario
Loft living on the quiet side of King St. W. with a boutique hotel feel at the ultra chic Camden Lofts. 959 square feet, two bedrooms, high ceilings and polished concrete floors. Fully renovated with modern kitchen and bathroom. Perfect wide/shallow floorplan with 40+ feet of windows. Located next to the ACE Hotel across from Waterworks Park and Dog run. Camden is a quiet street on the edge of everything King St. W. has to offer when you want it. Parking and Locker included. (id:60365)
148 Highland Crescent
Toronto, Ontario
Fully Reimagined Design And Finish By Famed Richard Wengle Architect. Nestled South Of York Mills On Most Sought After Highland Cres. The Epitome Of Elegance And Contemporary Flair. Absolutely No Detail O/Looked. Over 8,500 Sf Of Luxe Liv Space. Timeless Red Brick And Stone Exterior. Extensive Macassar Millwork T/O. Gourmet Bellini Kitchen W/Island, Breakfast Area & W/Out To Terrace. Fabulous Grand Foyer W/Hotel Like Ambiance And Architectural Staircase. Main Floor Library W/Custom Built-Ins And Custom Glass And Iron Doors. Multiple Fireplaces. Priv. Prim Bedroom Retreat W/Lavish 7Pc Ens, Fireplace And H+H Expansive Closets. Exceptional L/L Boasts W/Up To Gardens, Gym, State Of The Art Theatre, Wine Cellar, Rec Rm, Nanny Suite W/Kitchenette. Worthy Of Architectural Digest. Steps To Renowned Schools, Granite Club, Parks And Shops At York Mills/Bayview. (id:60365)
12 Coates Avenue
Toronto, Ontario
Built in 2019 this beautiful detached custom home offers so much space for a family! Slim exterior belies the wide expanse within! Enjoy the quiet cul de sac in this desirable area of T.O. Large Principal rooms and Hardwood Floor throughout. Many upgrades, including custom California Closets, custom Scavolini Cabinetry in kitchen, family room, lower level and 4th bedroom/office. All windows have custom coverings, including skylight and blackout blinds in bedrooms. High Ceilings and large windows offer an abundance of light. Professional landscaping with custom deck and gas line for BBQ. Legal front parking. 4th bedroom currently a home office with custom built-ins, easily turned back in to a bedroom. Close to parks, shops, cafes and schools. Come have a visit! (id:60365)
1230 - 21 Pirandello Street
Toronto, Ontario
Experience the best of Toronto living in this charming 1+1bedroom townhome-style condo, perfectly situated where Liberty Village meets King West Village. This vibrant pocket of downtown offers an unbeatable blend of style, convenience, and community just a short stroll to the Exhibition GO Station, Exhibition Place, and the scenic waterfront trail. The bright, open-concept main living area maximizes every square foot, creating a welcoming space for both relaxation and entertaining. The modern kitchen features a sleek island with bar seating for casual meals, while the dedicated dining area sets the stage for memorable dinners with friends and family. The cozy bedroom offers a quiet retreat, and the versatile den currently serving as an office and storage space can easily adapt to your lifestyle. Steps from your front door, you'll find trendy cafés, restaurants, and boutique shops, along with seamless transit connections to the rest of the city. Enjoy peaceful green escapes in nearby parks, then immerse yourself in the energy of Liberty Village and King Wests vibrant dining, nightlife, and cultural scene. Whether you're taking in events at Exhibition Place or biking along the waterfront, everything you love about downtown living is right here. With it's smart layout, prime location, and dynamic surroundings, this home is perfect for first-time buyers, young professionals, or anyone seeking a stylish urban base in one of Toronto's most connected neighbourhoods. Your city lifestyle starts here. (id:60365)

