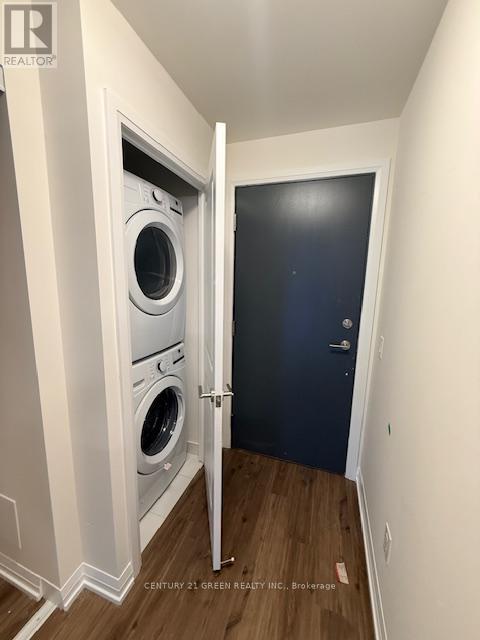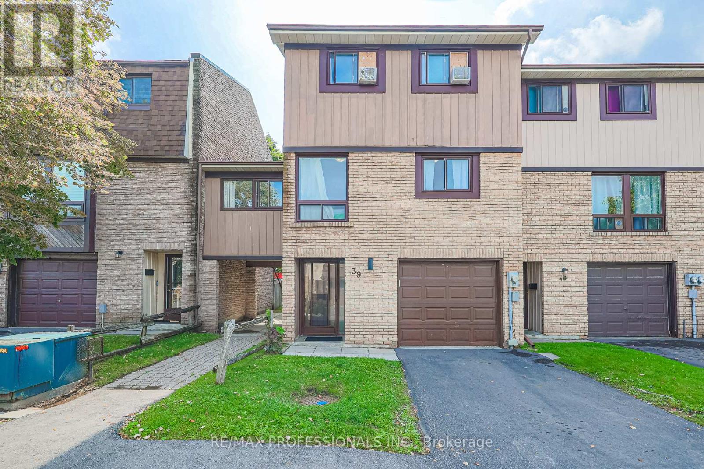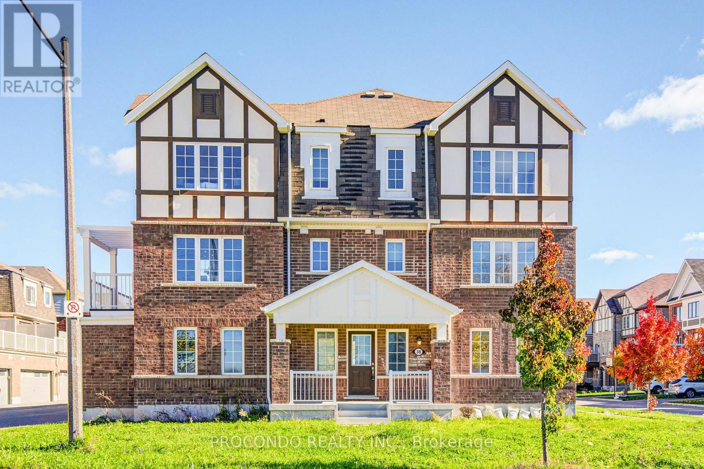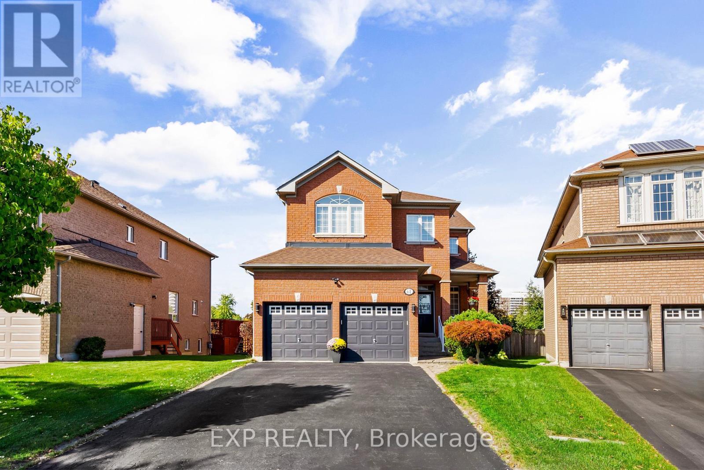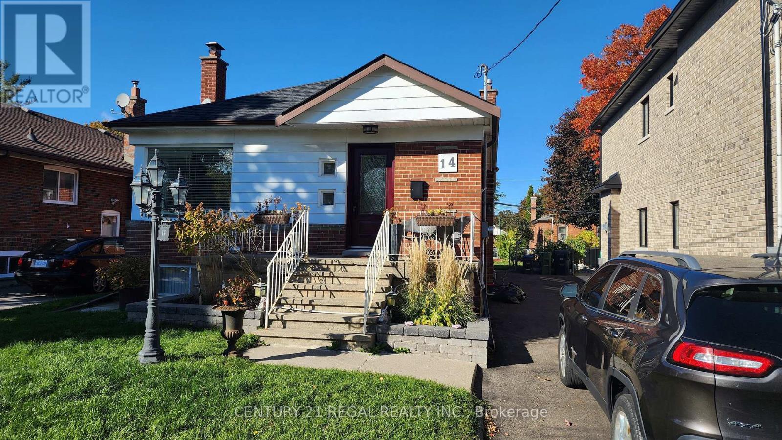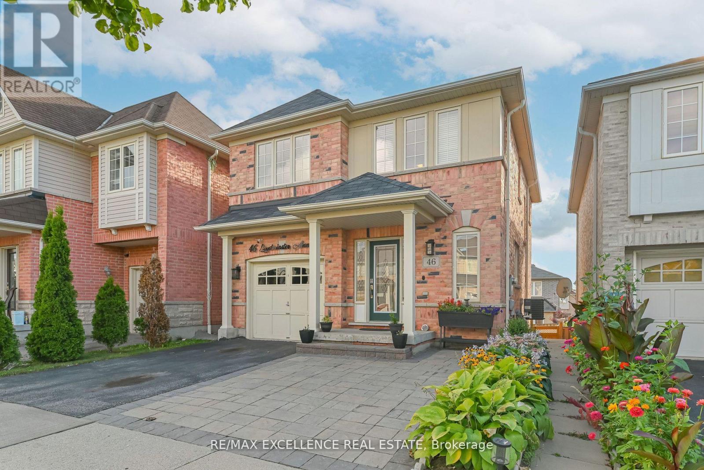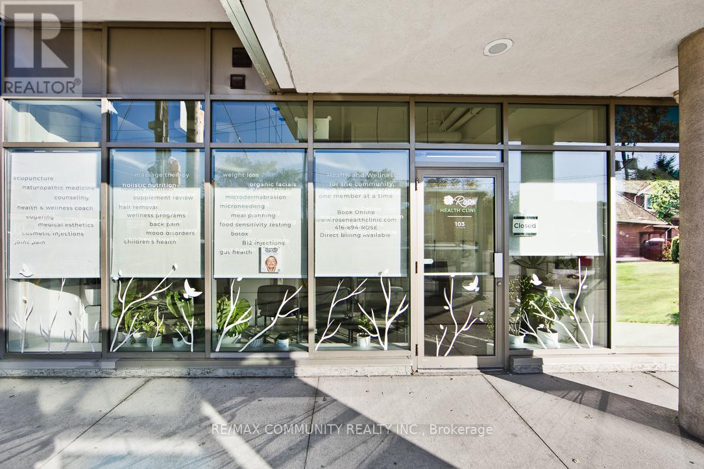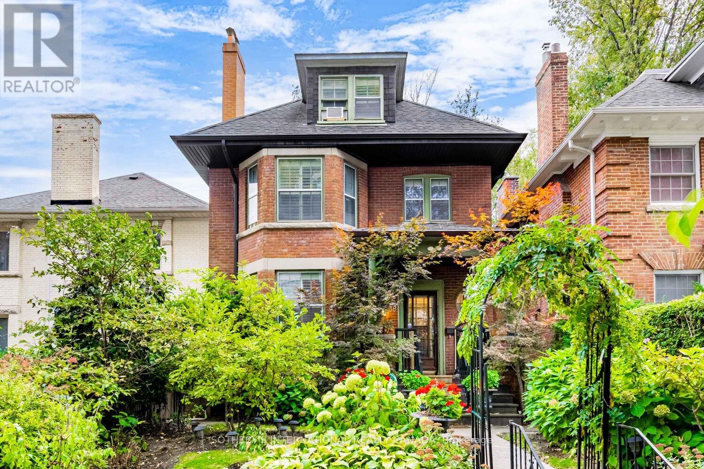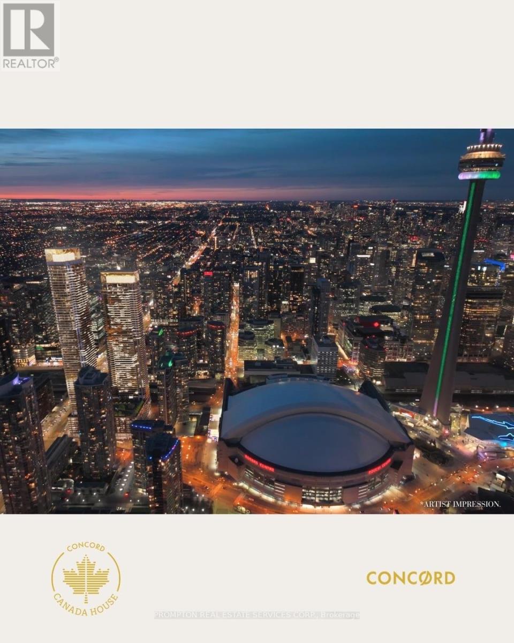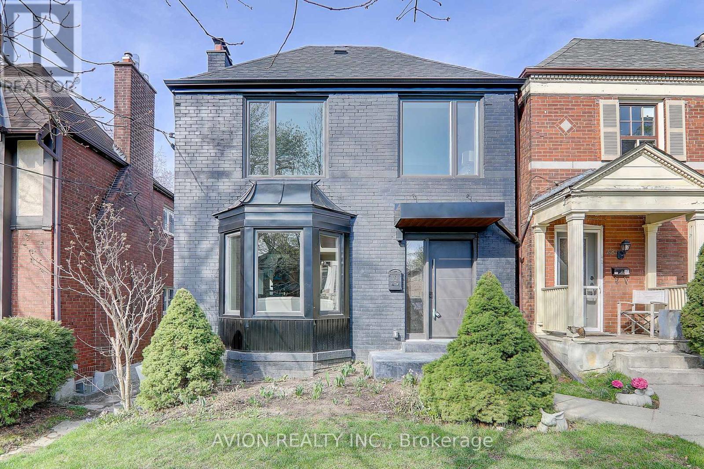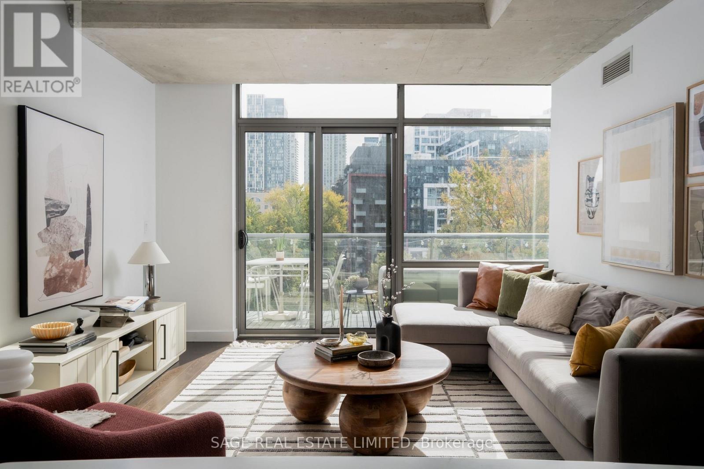Basement - 12 Hartsville Avenue
Toronto, Ontario
All Inclusive one bedroom basement apartment for rent. Prime West Rouge Lakeside Community. Nestled On A Large Premium Pie Shape Lot & Quiet Low Traffic Treelined Cres. Near Excellent Schools, Go Train,Ttc,Shops,401,Beach&Waterfront Trails. (id:60365)
1123 - 3270 Sheppard Avenue E
Toronto, Ontario
Welcome to Pinnacle Toronto East. Brand new never lived 1-bedroom plus den suite offers a thoughtfully designed open-concept layout. The contemporary kitchen is equipped with full-sized stainless steel appliances and ample cabinetry, flowing seamlessly into the living and dining area, where large windows bring in natural light. The bedroom features generous closet space. The versatile den makes a great home office or reading nook. Additional features include 9-foot ceilings, in-suite laundry, and a stylish 4-piece bathroom. Easy access to Highways 401, 404, and 407, public transit, shopping, dining, and green spaces. (id:60365)
39 - 221 Ormond Drive
Oshawa, Ontario
Spacious 4 bedroom townhouse excellent for a first time home buyer or investor. Close to shops, grocery, Costco, UOIT and Durham College. Has 4 full bedrooms and a lower level rec room has a direct walk out to the back yard. Direct walk in from the garage and ground level laundry room. Home gets lots of natural light from its south exposure. OFFERS ANYTIME, Priced to Sell! (id:60365)
38 Bluegill Crescent
Whitby, Ontario
Bright Freehold End Unit Townhouse without Sidewalk. 4 bedrooms, 4 bathrooms, Double car garage (3 parking) .Approximate 2156 sq.ft (MPAC). Extra natural light and large windows.In-law suite with 3 pcs ensuite and large closet on ground floor. Hardwood floor in family room. Open concept dining room with a large balcony..Large primary bedroom with 3 pcs ensuite and large walk-in closet. Ideally located close to top-rated schools, parks, trails, shopping, dining, and with quick access to Highway 401, 412, and Whitby GO. A convenient and quiet dream home. (id:60365)
61 Timbercreek Court
Toronto, Ontario
Located in a Quiet Cul-de-Sac on a Premium Pie Shaped Ravine Lot, Your Private Retreat Awaits! Welcome to 61 Timbercreek Court, a beautifully renovated 4 bedroom, 4 bath detached home. This 2455 sq ft home is move in ready and offers exceptional privacy with no rear neighbours, expansive outdoor space and stunning views of nature, truly your own private cottage in the city. With over $150,000 in renovations, the main floor offers a stunning open concept layout with 9' smooth pot lit ceilings, California shutters and hardwood flooring throughout. The 2023 custom renovated kitchen and bathrooms feature premium finishes that blend modern luxury with timeless elegance. Step outside to a private outdoor oasis with a spacious deck and a 20 foot tall emerald cedar hedge, creating a serene setting ideal for outdoor dining, entertaining, gardening or quiet relaxation in a tranquil environment. The well above grade beautifully finished basement with Italian slate floors adds a versatile space ideal for family gatherings, a home gym or a kids' play area. A double car garage plus 4 additional driveway spaces ensures ample parking.Conveniently located near Huntingwood Tennis Club, parks, Scarborough Town Centre, Fairview Mall, top rated schools, TTC including Don Mills Station and Highways 401 & 404. This lovingly cared for home is a rare opportunity to own a luxury ravine property in an exclusive cul-de-sac setting. (id:60365)
Basement - 14 Dewey Drive
Toronto, Ontario
Available Immediately! Desirable Wexford Detached Bungalow. Spacious Layout, Large Windows bring plenty of natural light. Recently Renovated Basement Apartment with Separate Side Entrance and Shared Yard. Brand New Bathroom and Central A/C. Parking Available - Please Contact Listing Agent for Details. Upper Unit Occupied by Single Senior (Owner). (id:60365)
46 Lloydminster Avenue
Ajax, Ontario
Absolutely Stunning Detached Home with Finished Walkout Basement & Separate Entrance! Located in a high-demand area of Ajax, just minutes from Hwy 401, parks, schools, and all major amenities. Nestled on a beautifully landscaped lot featuring elegant interlocking and vibrant flower beds, this home offers fantastic curb appeal and outdoor charm. Bright, functional layout with no carpet throughout. The spacious, family-sized kitchen boasts brand-new cabinets and a walkout to a large deck - perfect for entertaining. An elegant oak staircase leads to the upper level, featuring a luxurious primary suite with walk-in closet and upgraded ensuite, plus two generous bedrooms and an additional full washroom. A spacious laundry room completes the upper level for added convenience. The finished walkout basement includes a rental-ready suite with kitchen, washroom and combined living/bedroom-ideal for extra income or multi-generational living. A perfect blend of style, comfort and functionality. Don't miss this gem! All information as per seller. (id:60365)
103 - 3520 Danforth Avenue
Toronto, Ontario
Absolutely stunning and fully modernized retail space, currently operating as a professional doctors office, located at the northeast corner of Danforth Avenue and Warden Avenue within the prestigious Terrace on Danforth Boutique Condominiums. This prime commercial unit offers exceptional visibility, large street-facing windows, and excellent signage potential, attracting both high foot and vehicle traffic in one of Torontos most vibrant corridors. Ideally situated just steps from TTC transit, it ensures convenient access for clients and customers. The interior is fully built out and move-in ready, featuring a welcoming reception area, three private offices, a fully accessible washroom, a kitchenette, and a conference room that can also serve as a fourth office. Perfect for professional services, boutique retail, or any business looking to establish itself in a high-demand location, this turnkey space allows you to start operating immediately without additional investment (id:60365)
38 Foxbar Road
Toronto, Ontario
Welcome to 38 Foxbar Road, a stately three-storey detached home situated on a 31 by 108 foot lot just south of St. Clair and steps to Avenue Road. Framed by a mature, lush front garden, the home opens to a welcoming reception hall anchored by a wood-burning fireplace, setting the tone and leading gracefully to all principal rooms. This character-rich residence offers approximately 3,074 square feet with four bedrooms, two and a half bathrooms, elegant proportions and an unfinished lower level ready to be transformed.The main floor features an inviting living room with garden outlooks and another wood-burning fireplace, alongside a formal dining room ideal for entertaining. The kitchen opens to bright breakfast are with views of the private landscaped urban backyard surrounded by mature greenery and natural privacy. The second level hosts a dedicated family room with fireplace combined with an office nook offering an intimate and functional retreat. This floor also hosts the primary bedroom, second bedroom, a sunroom, and a four-piece bathroom.The third level offers two additional well-sized bedrooms and a three-piece bathroom, with treetop views enhancing the sense of serenity. The lower level remains unfinished and offers excellent potential for a recreation area, gym, or in-law suite opportunity. Located in one of the most coveted midtown Toronto neighbourhoods, just moments to Yonge and St. Clair and Forest Hill Village amenities, top public and private schools, Summerhill Market, parks, public transit and dining. A cherished home with timeless character and the opportunity to be reimagined for its next chapter. (id:60365)
3310 - 3 Concord Cityplace Way
Toronto, Ontario
Welcome to the brand-new luxury condo at Concord Canada House, Toronto's newest downtown icon located beside the CN Tower and Rogers Centre. This stunning South-East Corner unit with 3-bedroom, 2 Full bathroom unit offers 920 sq.ft. of interior living space plus a 132 sq.ft. heated balcony for year-round enjoyment. Enjoy world-class amenities including an 82nd-floor Sky Lounge, indoor swimming pool, ice skating rink, and more. Ideally situated just steps from the CN Tower, Rogers Centre, Scotiabank Arena, Union Station, Financial District, Waterfront, premier dining, entertainment, and shopping everything you need is right at your doorstep. (id:60365)
46 Braemar Avenue
Toronto, Ontario
Meticulously renovated to the studs with permits, this stunning residence offers modern elegance in the heart of Chaplin Estates. Featuring 9-foot ceilings on the main floor, the open-concept layout is spacious, bright, and perfect for contemporary living. The chef-inspired kitchen boasts white oak cabinetry, an oversized island, and seamless walk-out to the private backyard.Upstairs, you'll find three generously sized bedrooms, each with its own ensuite. The primary suite includes a walk-in closet, vaulted ceilings, and a luxurious 4-piece ensuite.Additional highlights include a double car garage accessed via laneway, and an unbeatable location just steps to Yonge Street, Avenue Road, top-rated schools, parks, and the upcoming Eglinton Crosstown LRT. Tenants are responsible for lawn care, snow removal and all utilities. Photos are from a previous listing and are provided for illustrative purposes only. The current condition of the property may differ. Photos are from previous listing. (id:60365)
633 - 55 Stewart Street
Toronto, Ontario
Suite 633 - the One you need.Welcome to your sun-drenched hideaway in the heart of King West . Perched inside the exclusive and oh-so-iconic 1 Hotel Residences. Suite 633 isn't just a condo; it's the vibe. A rare blend of calm, class, and cool - the kind of place that whispers luxury without ever needing to shout..Inside, floor-to-ceiling windows flood the space with sunshine - including the bedroom - and your direct south-facing view over Victoria Memorial Square Park means endless sky and greenery.This spacious 767 sq ft one-bedroom features a flowing layout, soaring 9-ft exposed concrete ceilings, and a sleek Poggenpohl kitchen with Caesar stone counters, full-sized stainless appliances, minimalist cabinetry, and a large island perfect for entertaining (or lazy brunches).The oversized bedroom is a serene retreat with park views and a custom walk-in closet. Just outside, the spa-like 4-piece bath features a deep soaker tub and glass walk-in shower - like a boutique hotel, every day.Step outside to your oversized, south-facing terrace - ideal for morning espresso, evening cocktails, or dog spotting.Bonus: This suite comes with two downtown rarities - a parking space and a storage locker.Now, let's talk location. A short stroll takes you to The Well, STACKT Market, and basically every Instagrammable corner of downtown. Some of the city's best restaurants, patios, and late-night spots are right out your door. You've got easy access to the TTC, the Gardiner, and the upcoming Ontario Line, putting the entire city at your feet - whether you're commuting, adventuring, or escaping for the weekend.And because you're living in 1 Hotel Residences, you're spoiled with top-tier amenities:State-of-the-art fitness centre (no excuses now!), Rooftop pool with skyline views, 24-hour concierge, World-class dining just an elevator ride away. When the vibe's this good, it's not just a home - it's the one. (id:60365)


