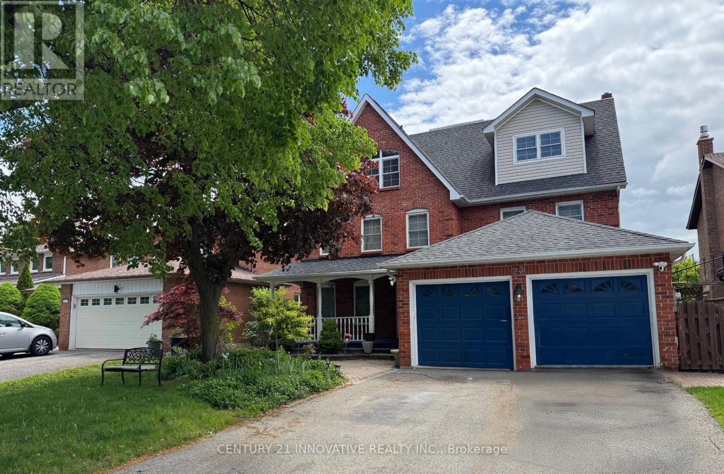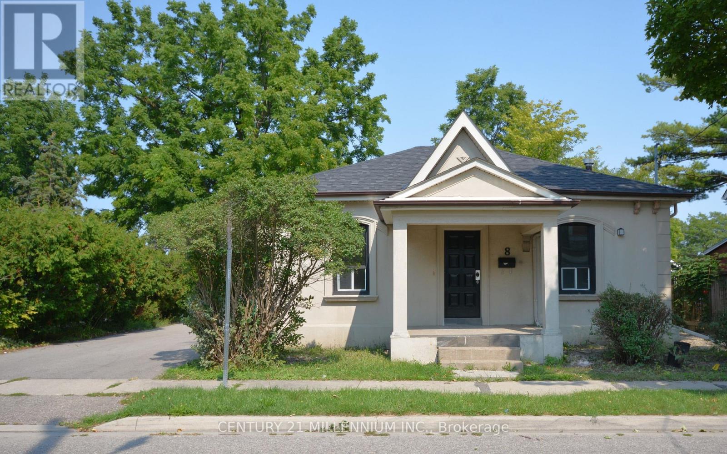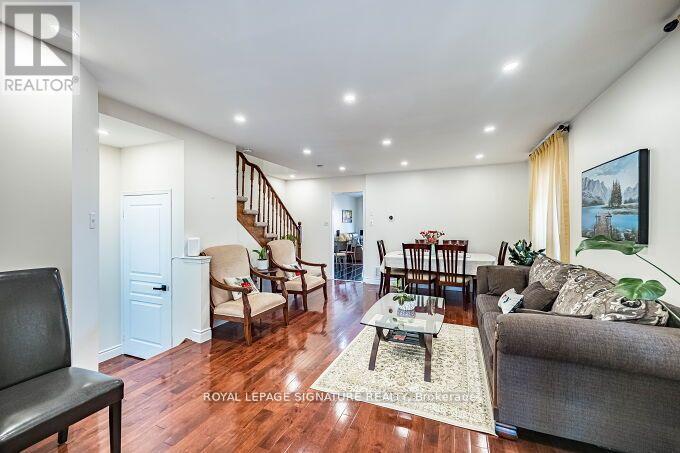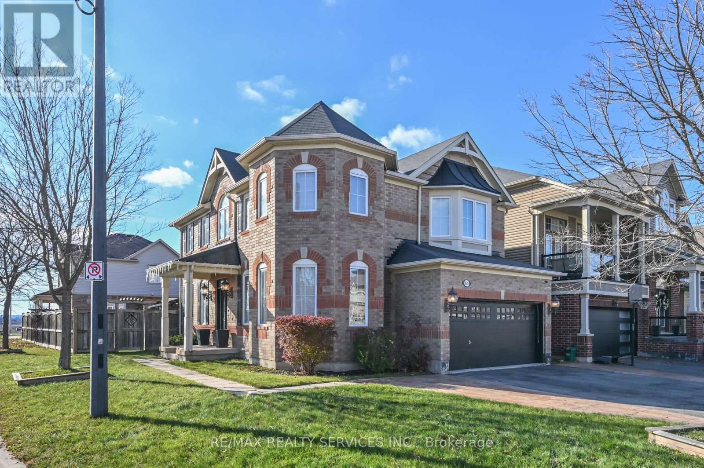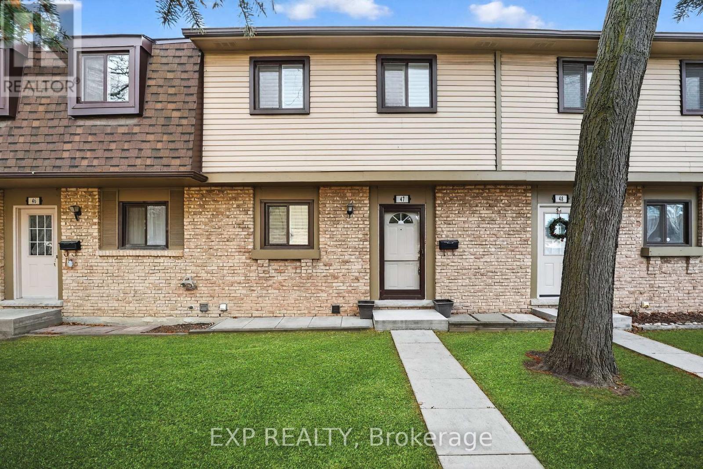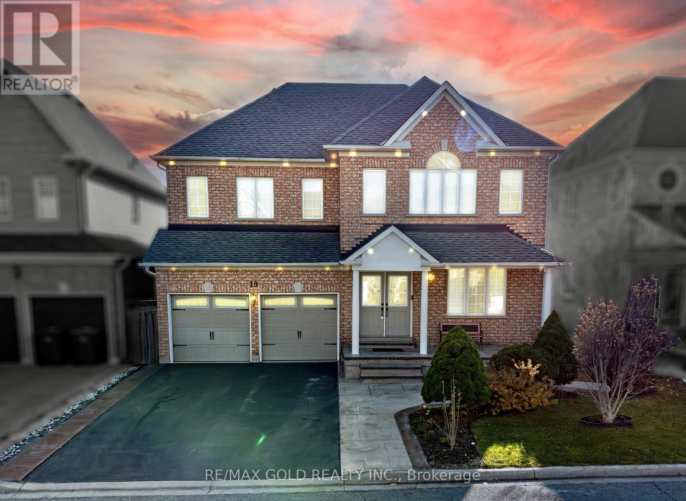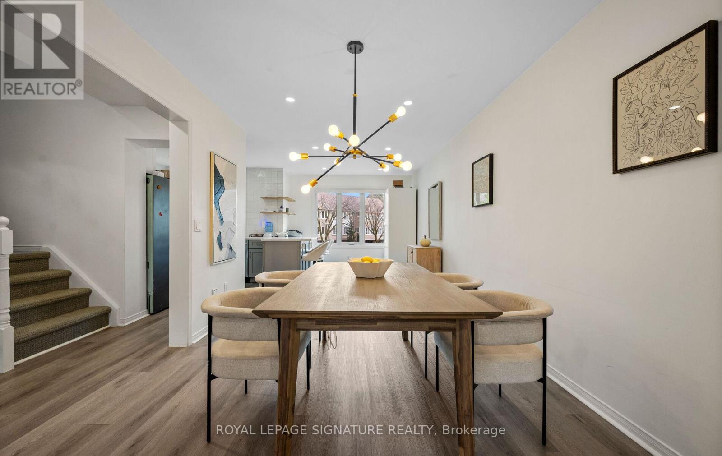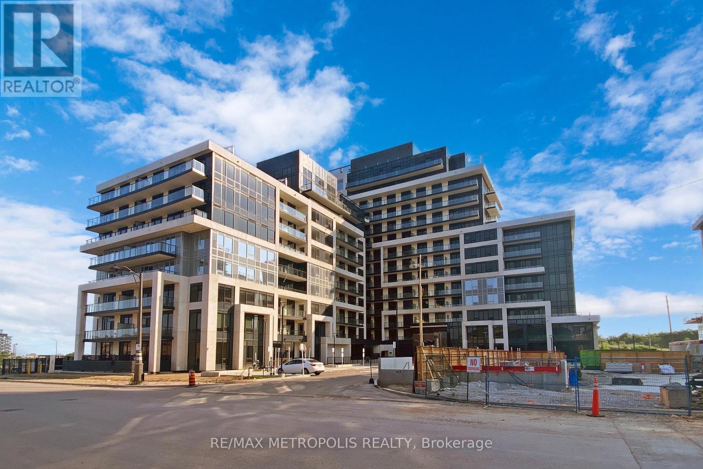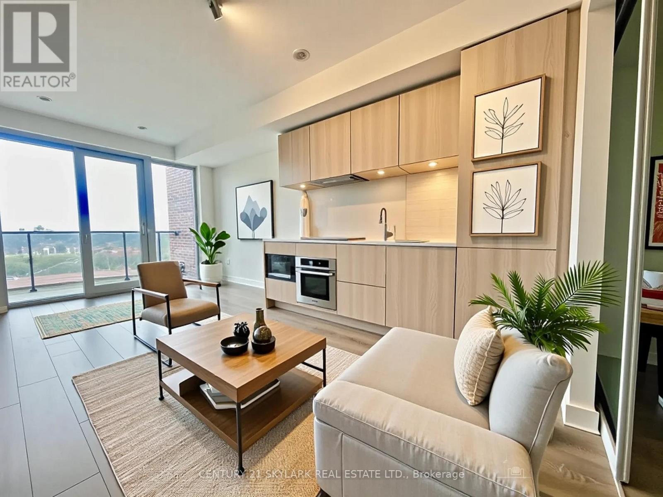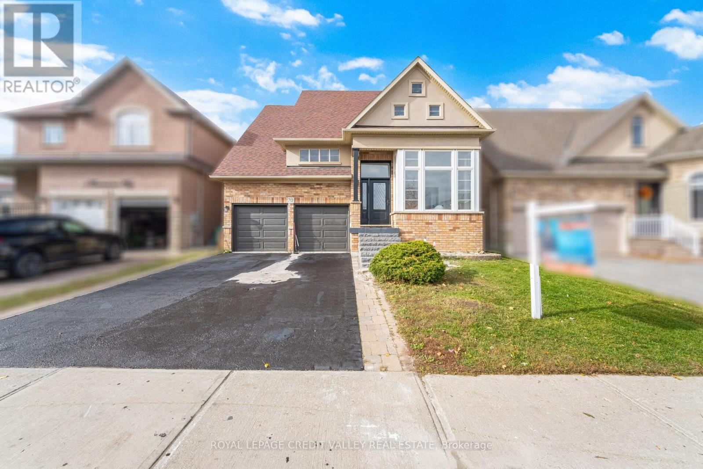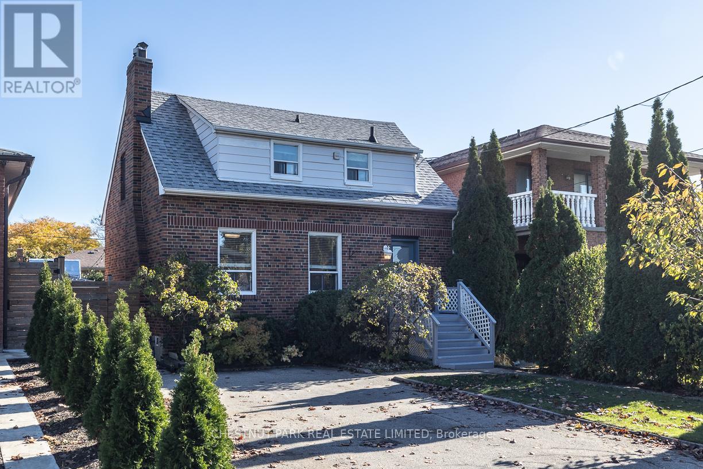23 Linden Crescent
Brampton, Ontario
Welcome to 23 Linden Crescent - a rare find featuring a stunning third-storey loft retreat! Step into this beautifully renovated, move-in-ready home offering 5 spacious bedrooms plus a versatile den and 4 modern bathrooms. Designed with comfort and style in mind, the home features an updated kitchen, rich hardwood floors throughout, and a warm, functional layout ideal for families or shared living. Start your mornings on the charming covered front porch, and enjoy the professionally landscaped front and backyard gardens. The standout feature is the unique third-floor loft-perfect for a private office, creative studio, or cozy getaway. Don't miss the chance to lease this exceptional, one-of-a-kind home in a highly sought-after neighborhood! All Existing Electrical Light Fixtures & All Existing Window Coverings. Existing SsAppliances/Washer & Dryer, 2 Car Parking Garage + 2 Parking Spots On Driveway (Left Side). Basement Not Included. Utilities Shared 70%/30% With Bsmt Tenant (id:60365)
8 West Street W
Brampton, Ontario
Newly Renovated 5 Bedroom Bungalow in desirable downtown Brampton walking distance to shops, groceries, Gage Park and Go train. New Eat In Modern Kitchen walks out to Enclosed Sun Room with Door to Backyard, Large Living combined Dining Room, Spacious Primary Bedroom, Main Floor with Five Bedrooms and one new 3 Pc Bathroom and one new 2 Pc Bathroom, Main Floor Laundry Room. Lower Level new 3 Pc Bathroom, New Vinyl Floors, New Paint, 2021 Furnace, 2021 Air Conditioning, Large Side Driveway for 8 Cars, Walking distance to downtown Brampton, Gage Park, Go train station (to Kitchener or downtown Toronto in 40 minutes), Public and Catholic schools and buses. (id:60365)
5708 Margarita Crescent
Mississauga, Ontario
Welcome to your dream home in the highly sought-after Churchill Meadows Mississauga's most desirable neighbourhoods. This beautifully updated, move-in-ready 3 Bed, 4 bath semi-detached home with a fully finished basement offers the perfect blend of comfort, style, convenience for families. Step inside to freshly painted (2024), bright inviting main fl, hardwood fl, abundant pot lights (2018), a cozy fireplace (2020) spacious kitchen with granite countertops, backsplash (2019), high-end stainless steel appliances, 2 pc powder room, walkout to beautifully landscaped, fully fenced backyard with a storage shed ideal for evening relaxation & entertaining. The 2nd fl provides carpet free flooring, 3 generous and bright bedrooms, 2 newly renovated bathrooms, stylish 4 pc ensuite & modern 3 pc bathroom, ample comfort for the entire family. The fully finished basement provides valuable additional living space, with large recreation room, wet bar, movable island perfect for year-round entertaining, 3-pc bathroom, enough space for a home office This home has been extensively upgraded for peace of mind, including a newer roof (2017), a whole-home energy audit, along with a newer furnace, A/C, tankless water heater, upgraded attic insulation, pot lights (all in 2018), upgraded kitchen with granite finishes (2019), newer appliances, humidifier, fresh paint throughout. Perfectly near top-rated elementary and secondary schools (within walking distance), scenic parks and walking trails, grocery stores, shopping centres, and everyday conveniences, minutes from the 401/Aquitaine Power Centre with the new Costco, Meadowvale and Erin Mills Town Centres, Mississauga Transit, 3 GO Stations (Lisgar, Streetsville, and Meadowvale), new Churchill Meadows/Mattamy Sports Centre, library, easy access to Highways 407/401. A perfect blend of modern updates, functional living, and an unbeatable location this exceptional Churchill Meadows home in Mississauga is one you won't want to miss! (id:60365)
876 Challinor Terrace
Milton, Ontario
Extremely well-maintained detached home featuring a double-car garage and a wide driveway with parking for 6 cars (no sidewalk!). Step inside to 9 ft ceilings on the main floor, a formal dining room, and an open-concept kitchen complete with pot lights, backsplash, and stainless steel appliances. The inviting living room offers stunning hardwood floors (installed Nov '25) and direct access to the garage from inside the home. Beautiful wood stairs lead to the second floor, where you'll find a cozy family room, a spacious primary bedroom with a 4-piece ensuite featuring an oversized tub and separate shower, plus a walk-in closet with organizer. The second and third bedrooms share a convenient Jack-and-Jill bathroom, and the second-floor laundry adds everyday convenience. The large basement awaits your personal touch, complete with a rough-in for a bathroom. Outside, enjoy the benefit of an inground sprinkler system. Hot water tank is rental. Rough in for central vac (id:60365)
47 - 105 Hansen Road N
Brampton, Ontario
An ideal opportunity for first-time buyers, growing families, or those looking to downsize without compromise. This bright and spacious 3-bedroom, 2-bathroom home offers 1083sq. ft. of comfortable above grade living space with a highly functional layout. The main living area features a sliding door walkout to a private yard, California shutters throughout, and an exceptionally clean, well-maintained interior. The spacious primary bedroom includes a large closet and abundant natural light, and the renovated modern 4-piece bathroom adds a fresh, contemporary touch. Ideally located just minutes from Highway 410 and Bramalea City Centre, and within walking distance to top-rated schools, transit, shopping, groceries, fast food, and Planet Fitness, this home offers unmatched convenience. The community includes an outdoor swimming pool, a family-friendly atmosphere, and ample visitor parking. Maintenance fees cover Rogers high-speed internet, upgraded cable TV, water, roof, window, and door maintenance, and snow removal and lawn care-making this truly worry-free living year-round. Unit includes one owned parking space. Don't miss this rarely available home in a well-managed and highly sought-after complex. (id:60365)
19 Rushbrook Drive
Brampton, Ontario
Welcome to luxury living in the prestigious Vales of Castlemore! This stunning 4+1 bedroom, 4bathroom home offers elegance and comfort at every turn. A grand double-door entry opens to an airy, open-concept design with soaring 9-ft ceilings, gleaming hardwood floors & pot lights throughout. The chefs kitchen overlooking backyard is a dream, featuring quartz counters, stainless steel appliances, a large centre island & designer backsplash perfect for family gatherings. Relax in the cozy family room with a fireplace or entertain in the sophisticated living & dining spaces. Upstairs, retreat to the lavish primary suite with a walk-in closet &spa-like 5-pc ensuite. Generously sized bedrooms and option to add a Bathroom. The finished basement with separate entrance, one bedroom (option to add 2nd bedroom), 3-pc bath & spacious living area. Outdoors, enjoy an expansive backyard made for entertaining. Steps from top-rated schools, plazas, grocery stores & all amenities, this home offers the lifestyle your family deserves. (id:60365)
426 - 15 Skyridge Drive
Brampton, Ontario
A Brand New-Never lived in Unit offers bright, modern 11 Bedroom, 2-bath suite offering 664 sq. ft. of thoughtfully designed living space and 98 sq.ft. Balcony with unobstructed view in one of Brampton's most connected communities. The open concept layout is filled with natural light, creating an inviting atmosphere ideal for relaxing, entertaining, or working from home. A versatile den provides the perfect space for a home office, study area. Enjoy unmatched convenience with Costco, grocery stores, restaurants, cafes, and places of worship Gurdwara & Mandir all in walking distance. Surrounded by parks, trails, and lush green spaces, this location effortlessly blends urban living with natural tranquility. Commuters will love the easy access to Hwy 427, public transit, and major roads, offering quick connections to Etobicoke, Vaughan, Bolton, and across the GTA. The suite includes 1 Parking space. CityPointe Heights is where modern design meets everyday convenience a place that balances comfort, connectivity, and contemporary style. Don't miss your chance to lease this beautifully maintained home in one of Brampton's most desirable communities. With 24K spent on luxury upgrades in the Kitchen, Bathrooms and Flooring. (id:60365)
2320 Strawfield Court
Oakville, Ontario
Welcome to this beautiful end-unit freehold townhouse, perfectly situated on a quiet cul-de-sac in one of Oakville's most desirable neighbourhoods. With an extra-large lot, this home offers the ideal combination of privacy, comfort, and family-friendly living. The ground level features a bright home office/den, ideal for remote work, and a spacious family room with an updated gas fireplace, perfect for cozy movie nights. Sliding glass doors open to a private deck and fully fenced backyard, offering plenty of space for entertaining, relaxing, or kids to play. Upstairs, the main living area boasts a sun-filled living room with a walkout to an upper deck, perfect for morning coffee or evening gatherings. The adjoining dining room is ideal for hosting family dinners and celebrations. The modern kitchen showcases shaker-style cabinetry, quartz countertops, stainless steel appliances, and a center island with a breakfast bar, ideal for casual dining or entertaining guests. New fridge, washer, and dryer purchased in 2025. The upper level includes three bedrooms and a 4-piece bathroom with elegant finishes and a soaker tub/shower combination. The master bedroom is spacious and offers natural light. Outside, enjoy a large deck and expansive backyard, perfect for barbecues and outdoor fun. Located just steps from Sixteen Mile Creek Trail, a 6.1 km scenic path, this home is a dream for nature lovers. Families will appreciate proximity to Oakville's top-rated schools, including White Oaks Secondary, River Oaks Public, Sunningdale, Our Lady of Peace Catholic, and Ecole elementaire du Chene. Commuters will love the easy access to highways, the GO Train, Oakville Trafalgar Hospital, shopping, parks, and recreation. The driveway fits up to 3 vehicles, making it convenient for families and guests alike. Surrounded by scenic trails, the Sixteen Mile Sports Complex, and nearby community amenities. (id:60365)
304 - 3200 William Coltson Avenue
Oakville, Ontario
Welcome to this 1 bed + den in the prestigious upper west side condos by Branthaven in Oak Village. At the corner of Trafalgar and Dundas, this 685 Sq Ft unit has been upgraded with quartz countertops. Stylish, Wide Plank Mahogany Laminate Flooring Throughout. Modern Subway Tile Backsplash. This unit has all modern feels of a condo in Oak Village. Ensuite laundry is neatly tucked into closet. 1 parking space and 1 locker are included for extra storage. public transit is right outside doorstep. Great Shopping, Restaurants. Sheridan College Located Down Trafalgar Road. Terrace overlooking landscaped quiet area, away from busy Trafalgar, with lots of sunlight. (id:60365)
522 - 28 Ann Street
Mississauga, Ontario
This new 2-bed, 2-bath w/ Parking w/Locker spans 759 sq ft and features top-notch finishes, including custom cabinetry, stone countertops, and wide plank flooring. Enhance your condo experience with smart home technology, which includes keyless entry to your suite. Delight in stunning sunrises from your living room or private balcony. Stay connected with easy access to the GO train station located right next to the building. Just a 5-minute stroll from Lake Ontario, the property boasts a Walkscore of 81. Enjoy over 225 kilometers of picturesque trails and parks. You're merely steps away from dining, shopping, and the vibrant nightlife of Port Credit. . Living & Bedroom Virtually Staged (id:60365)
70 Blue Diamond Drive
Brampton, Ontario
Welcome to Luxury at 70 Blue Diamond Drive. Having totally 3906 sq ft of living space. (2,633 sq ft above ground & 1273 sq ft basement). This fully renovated 4+2 bedroom home is situated in the Lake of Dreams Community, 1-minute walk from park and 2 minutes' walk from the lake with jogging ring. (Check drone video). This beautiful home with four car driveway parking and two-garage parking has a lot size of 42 feet frontage and 109 feet depth. Step onto brand new natural black stones to enter a warm foyer with 2 ft. x 2ft marble tiles. The open concept living/ dining (flooring polished) has lots of light and leads to the kitchen and breakfast area with all new cabinets. Pot lights enhances the ambience of the kitchen. Breakfast area leads to a big backyard and a freshly painted huge deck great for entertaining your family and friends. Good sized Family room with gas fireplace and overlooks the kitchen. The upper floor has 4 bedrooms with all having ample closet space and lots of light. The master bedroom has a spacious sit out and a custom washroom to die for (check photos). Lots of storage space. The basement has 2 bedrooms and a separate entrance. (id:60365)
29 Mulholland Avenue W
Toronto, Ontario
Charming and thoughtfully maintained three-bedroom home in a wonderful family-friendly neighbourhood. Features a formal living room, bright family room, separate dining area, and well-appointed kitchen. Two full baths plus a powder room. Lower level includes a generous bedroom and bathroom, full-size laundry, and ample storage. Parking for four cars, a storybook A-frame playhouse, and garden shed. Walking distance to Lawrence Plaza and the subway, with easy access to the 401, Yorkdale, and all amenities. (id:60365)

