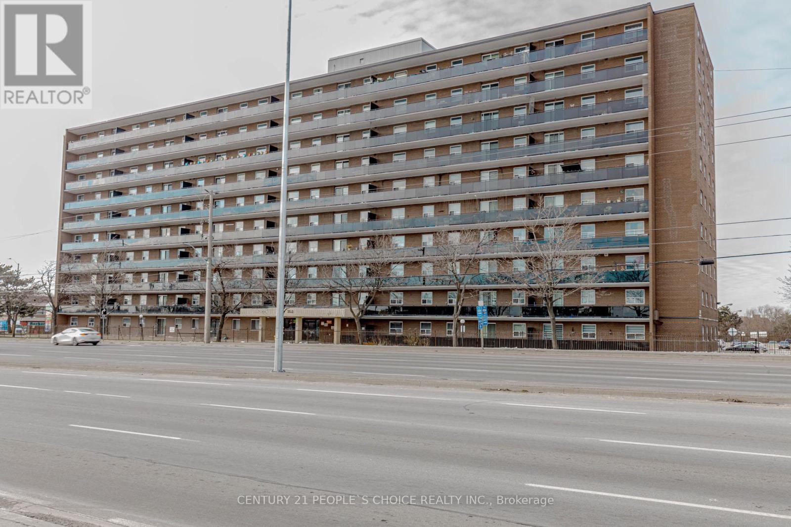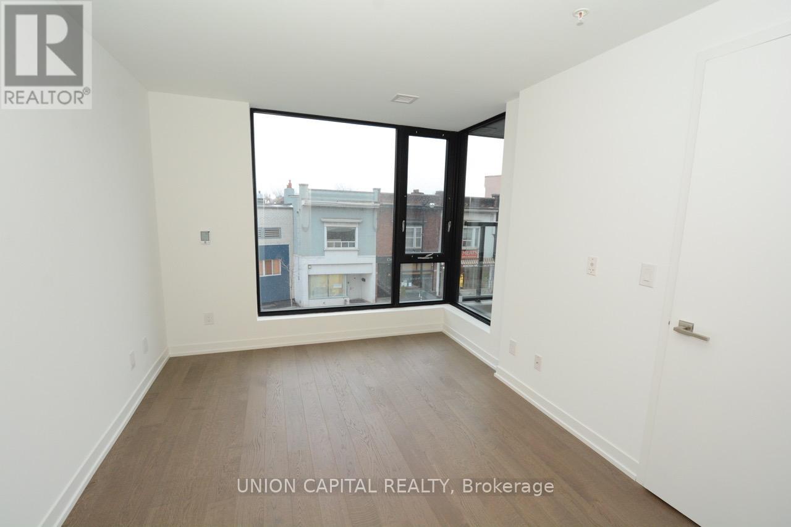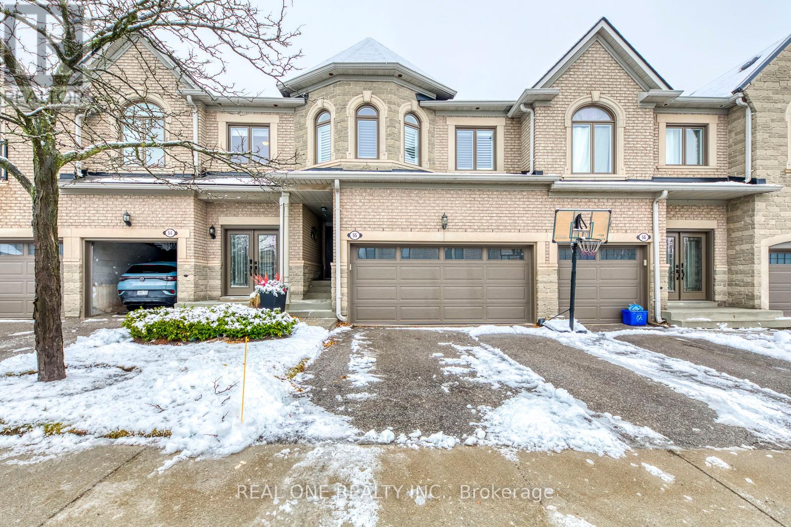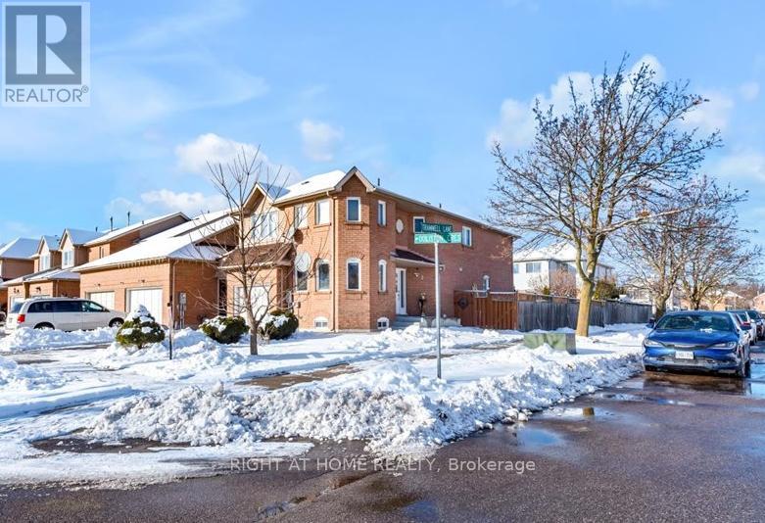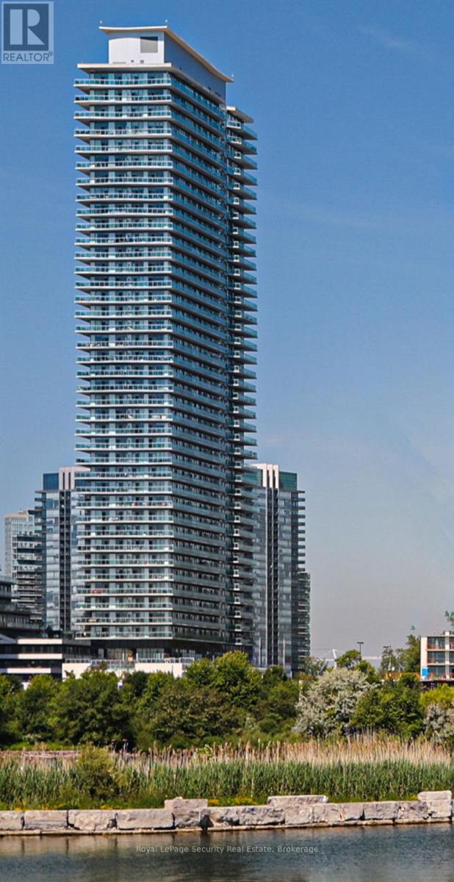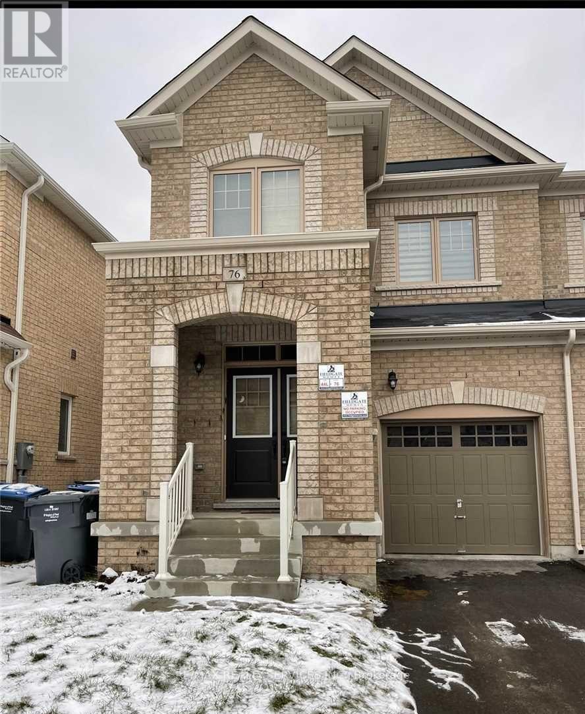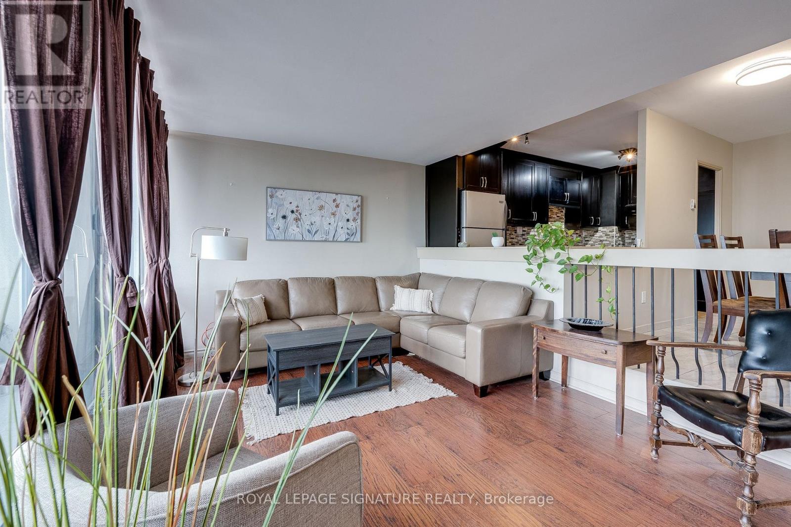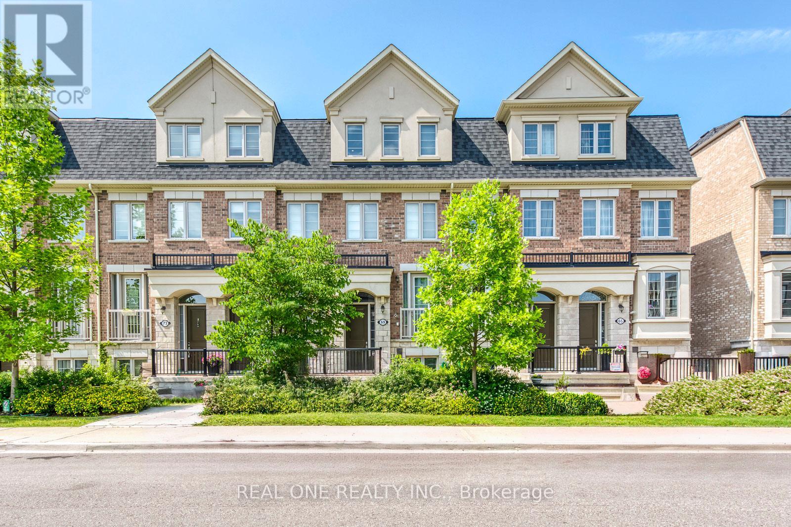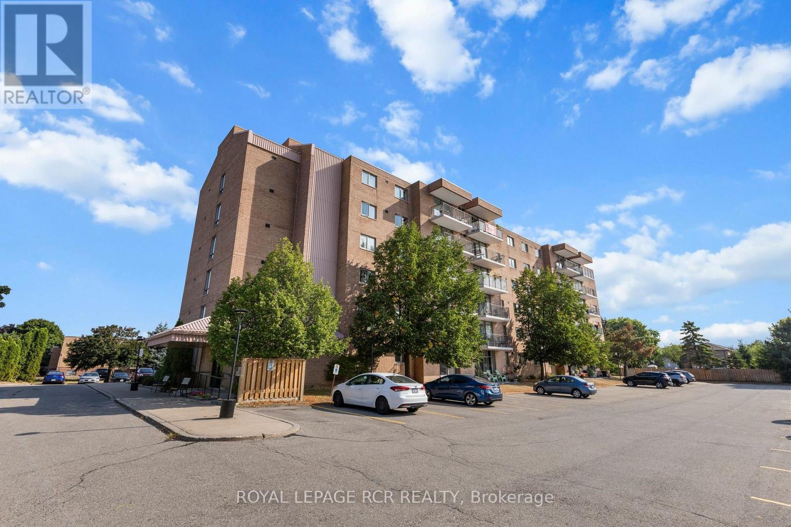801 - 3533 Derry Road E
Mississauga, Ontario
Bright & Spacious, Open Concept, Two Large Bedroom Condo At Prime Location !!! Vinyl Flooring Through Out The Apartment. Ensuite Laundry With Lots Of Room For Storage. Walk Out To Large Balcony From Living Room. All Utilities And Internet Plus TV Box Included In The Maintenance Fee. Very Convenient Location, Close To All Amenities, Airport, GO Station, Westwood Mall, Schools, Transit, Major Highways 427/410/401/407, Library, Medical Centre, Humber College, Parks And Much More! Great Opportunity For First Time Home Buyers & Investors. Show & Sell! (id:60365)
284 Ridge Drive
Milton, Ontario
Welcome to 284 Ridge Drive, located on one of Milton's most desirable streets, backing onto conservation open space. This rare, fully renovated bungalow with double-car garage has been updated from top to bottom. Recent upgrades include new windows, roof, furnace, trim and doors, a beautifully updated kitchen and bathrooms, a new driveway, and a new garage door with opener. The walk-out basement offers a spacious, finished recreation room complete with a cozy gas fireplace- perfect for relaxing or entertaining. The backyard is exceptionally large and features an above-ground pool with new liner and pump, as well as a generously sized shed with power. Whether you're looking to downsize to a bungalow or raise a family, this exceptional home offers the perfect combination of comfort, style, and location. (id:60365)
306 - 530 Indian Grove
Toronto, Ontario
This Amazing 2 bedrooms Corner unit, boutique Duke condo in the cool and much- desired The Junction, just north of High Park and a fantastic food scene that keeps getting better. Yes No854 Sqft of modern living with a 34 Sqft., Dundas facing balcony. Modern Scavolini Kitchen W/ Quartz Counter & Glass Tiled Backsplash. Integrated Appliances. Ensuite Laundry. 9Ft Exposed Concrete Ceilings, Custom Roller Shades with blackouts in the primary BR. Hardwood Floor Throughout, TTC, Great Restaurants, Grocery & LCBO At Your Feet. Walking Distance To High Park. Subway, Library & School. Secured Underground Parking With large private 7'X7' Storage Room Directly Across From Parking Stall conveniently next to elevator entrance. Cute cozy Gym and a Party/Meeting room with a balcony and Bbq Access. (id:60365)
55 - 2250 Rockingham Drive
Oakville, Ontario
5 Elite Picks! Here Are 5 Reasons To Make This Home Your Own: 1. Stunning & Spacious 2 Bdrm & 4 Bath Condo Townhouse in Desirable "The Woods of Joshua Creek" Complex with 1,744 Sq.Ft. of Above-Ground Living Space PLUS Finished Bsmt! 2. Modern Kitchen Boasting Quartz Countertops, Stylish Backsplash, Stainless Steel Appliances, Ample Cabinet Space with Pantry Cabinets & Breakfast Area with W/O to Patio & Backyard. 3. Bright & Spacious Open Concept Living & Dining Room Area with Bay Window, Pot Lights ('22) & Gas Fireplace ('22). 4. 2 Large Bdrms with Upgraded Closets ('22), 2 Full Baths & Convenient Upper Level Laundry Room with Ample Storage on 2nd Level, with Primary Bdrm Featuring His & Hers W/I Closets & Updated 4pc Ensuite ('22) with Heated Flooring, Large Vanity, Freestanding Soaker Tub & Glass-Enclosed Shower. 5. Lovely Finished Bsmt Boasting Open Concept Rec Room & Office (or 3rd Bdrm), Plus Updated, Oversized 3pc Bath ('22) with Heated Flooring, and Ample Storage. All This & More! Updated 2pc Powder Room ('22) & Access to Garage Complete the Main Level. Smooth 9' Ceilings Thru Main Level / 8' Ceilings on 2nd Level. Oversized 2nd Bdrm with Sitting Area & W/I Closet Can Easily Be Converted Back to 2 Bdrms. Updated Staircase (with Iron Railings) & Hdwd Flooring Thru Main & 2nd Levels '22, New Windows & Patio Door (with Integrated Solar Shades) '23, Upgraded Attic Insulation '22, Upgraded Lutron Switches & Some Light Fixtures (to LED) & Updated Outlets '22, New Blinds/California Shutters '23. Bonus 2 Car Garage Plus Double Driveway. Beautiful Backyard with Generous Patio Area & Perennial Gardens. Fantastic Condo Complex in Desirable Joshua Creek Location Just Minutes from Parks & Trails, Top-Rated Schools, Community Centre, Library, Restaurants, Shopping, Hwy Access & Many More Amenities! (id:60365)
2 Wooliston Crescent
Brampton, Ontario
Stunning Executive 4+2 Bed Freehold End Unit Townhouse, This gorgeous Unit offers the space and privacy of a semi-detached home, featuring 4 generously sized bedrooms above grade and a fully finished basement with separate entrance. The main level showcases a bright, open-concept layout designed for modern living. Enjoy a dedicated, separate living room for formal gatherings, complemented by a cozy family room complete with a warm fireplace-perfect for relaxation. Located strategically on the boundary of Mississauga, this property offers excellent accessibility for all commuters. Enjoy easy, quick access to major highways 401 and 407, placing you close to shops, schools, parks, and all essential amenities.This property is an excellent choice for a growing family seeking both convenience and comfort. (id:60365)
3206 - 33 Shore Breeze Drive
Toronto, Ontario
Welcome to Jade Waterfront Condos! This bright and spacious 1-bedroom suite offers breathtaking, unobstructed views of Lake Ontario and the downtown Toronto skyline. Situated at33 Shore Breeze Dr, you're just steps from the waterfront-less than 500m to the lake. Inside, you'll find a modern kitchen with stainless steel appliances, 9 ft ceilings, floor-to-ceiling windows, and premium upgraded finishes throughout. Parking is included for your convenience. Residents enjoy an impressive selection of building amenities such as a car wash, outdoor pool and hot tub, fully equipped gym, yoga room, sauna, dog wash station, theatre room, golf simulator, guest suites, ample visitor parking, bike storage, a 24-hour concierge, party room, and more. Steps to scenic walking trails, the marina with boat access, convenient shops, and fantastic dining options. (id:60365)
76 Boathouse Road W
Brampton, Ontario
Welcome to this beautifully finished 2-bedroom legal basement apartment featuring large windows that bring in plenty of natural light. Offering approximately 950 sq. ft. of bright, modern living space and a spacious kitchen, this unit provides exceptional comfort. Located in a desirable Fieldgate-built home in one of Brampton's most sought-after neighborhoods, it's the perfect choice for small families, professionals, or couples seeking convenience and style. (id:60365)
611 - 1 Four Winds Drive
Toronto, Ontario
Welcome to this bright, spacious 2-bedroom condo, offering great value and priced to sell.Enjoy a modernized kitchen with rolling-island and beautifully updated bathroom, a generous balcony, and a layout that provides plenty of comfortable living space.The unit includes excellent storage options, with an extra-large laundry room. Maintenance fee covers all utilities-even cable TV for added convenience.Located steps from transit, with Finch West Station just minutes away, and York University within walking distance. Close to shopping, major highways, schools, and more, with visitor parking available.A fantastic opportunity you won't want to miss! (id:60365)
69 Edward Horton Crescent
Toronto, Ontario
Beautiful 3 Bedroom & 3 Bath Townhouse with 1,698 Sq.Ft. on 4 Finished Levels! Bright & Spacious Kitchen Boasts Modern Cabinetry, Centre Island/Breakfast Bar, Quartz Countertops, Classy Tile Backsplash, Pantry, Stainless Steel Appliances & W/O to Large Balcony. Open Concept Dining Room & Living Room Area with Hardwood Flooring, Electric Fireplace & Juliette Balcony. Laundry Room, 4pc Bath & 2 Good-Sized Bedrooms on 2nd Level PLUS 3rd Level Primary Bedroom Suite with W/O to 2nd Balcony, Large W/I Closet & 5pc Ensuite with Double Vanity, Freestanding Soaker Tub & Separate Shower. Hardwood Flooring in Bedrooms. Fabulous Finished Ground Level Boasts Office/Den, Private 3pc Bath & Direct Access to Garage. 200 Amp Electrical. Front Door Access to Main Level + Rear Garage & Separate Door Access to Lower Level. Impressive Stone & Brick Exterior with Patio Walkway & Porch Entry. Quiet Townhouse Complex Tucked Away in Fantastic Etobicoke Location with Great Access to High Ranking Schools, Subway, GO Train/Bus/TTC, Shopping (Costco, IKEA, etc.), Restaurants & Amenities, Gardiner & 427 Access & So Much More! (id:60365)
12 - 16 Fourth Street
Orangeville, Ontario
Bright & Spacious Main Floor Condo in the Heart of Orangeville! This beautifully laid out 2-bedroom condo offers the perfect blend of comfort and convenience. Featuring an open concept design with soaring 9 ft ceilings, the space feels even larger than it is. It is flooded with natural light thanks to its sunny south-facing exposure. Step out from the living area onto your private terrace; perfect for morning coffee or summer evenings, with a clear view of your own parking spot just steps away. The efficient kitchen boasts modern appliances, a handy pantry, and flows effortlessly into the living and dining space, making entertaining a breeze. The spacious primary bedroom includes a massive walk-in closet and direct access to a well-appointed semi-ensuite bath. You'll also appreciate the convenience of in-suite laundry. Located within easy walking distance of downtown Orangeville's shops, restaurants, and farmers market. This is carefree condo living at its best! (id:60365)
35 Parr Boulevard
Springwater, Ontario
Top 5 Reasons You Will Love This Home: 1) Experience the best of both worlds with easy access to in-town amenities, while still enjoying the tranquility of a peaceful neighbourhood with homes set on spacious acreage featuring mature, lush trees 2) Soak up summer with a sparkling inground pool accompanied by a stylish pool house situated on an expansive lot perfect for entertaining, unwinding, or basking in the sunshine 3) Sun-filled principal living spaces with open-concept connections between the kitchen, dining, and family zones for smooth and comfortable daily living 4) Appreciate the practicality of a dedicated laundry room with various storage cabinets, a thoughtful and often overlooked feature that enhances organization 5) Oversized garage with direct basement access offers incredible versatility, ideal for creating an in-law suite, workshop, or an extended living space. 1,851 above grade sq.ft. plus a finished basement. (id:60365)
6 Balsam Street
Tay, Ontario
Escape the hustle of city life and discover your private sanctuary on the stunning shores of Georgian Bay with this beautifully renovated 3-bedroom cottage-move-in ready with extensive recent upgrades including a new roof, new water heater, new septic system tank and bed, new washer and dryer, new dishwasher, a fully renovated bathroom, new kitchen countertops, and a brand-new firepit-making it an ideal retreat for first-time home buyers, families, or anyone seeking a peaceful waterfront getaway that boasts an inviting open-concept layout seamlessly blending the living, dining, and kitchen areas with modern finishes, bright airy spaces, three comfortable bedrooms, a well-appointed 3-piece bathroom, and a seamless walkout from the living area to a spacious deck overlooking lush mature gardens and towering trees that create a serene natural backdrop perfect for evenings gathered around the new firepit under the stars, all leading down a gentle path to your own private 30 feet of shoreline on the crystal-clear waters where you can kayak, swim, or simply soak in the breathtaking views-with these comprehensive updates ensuring worry-free ownership for years to come, properties like this with direct waterfront access, thoughtful modern improvements, and such tranquility are rare and move quickly, so don't miss your chance to own this Georgian Bay gem and schedule a viewing today! (id:60365)

