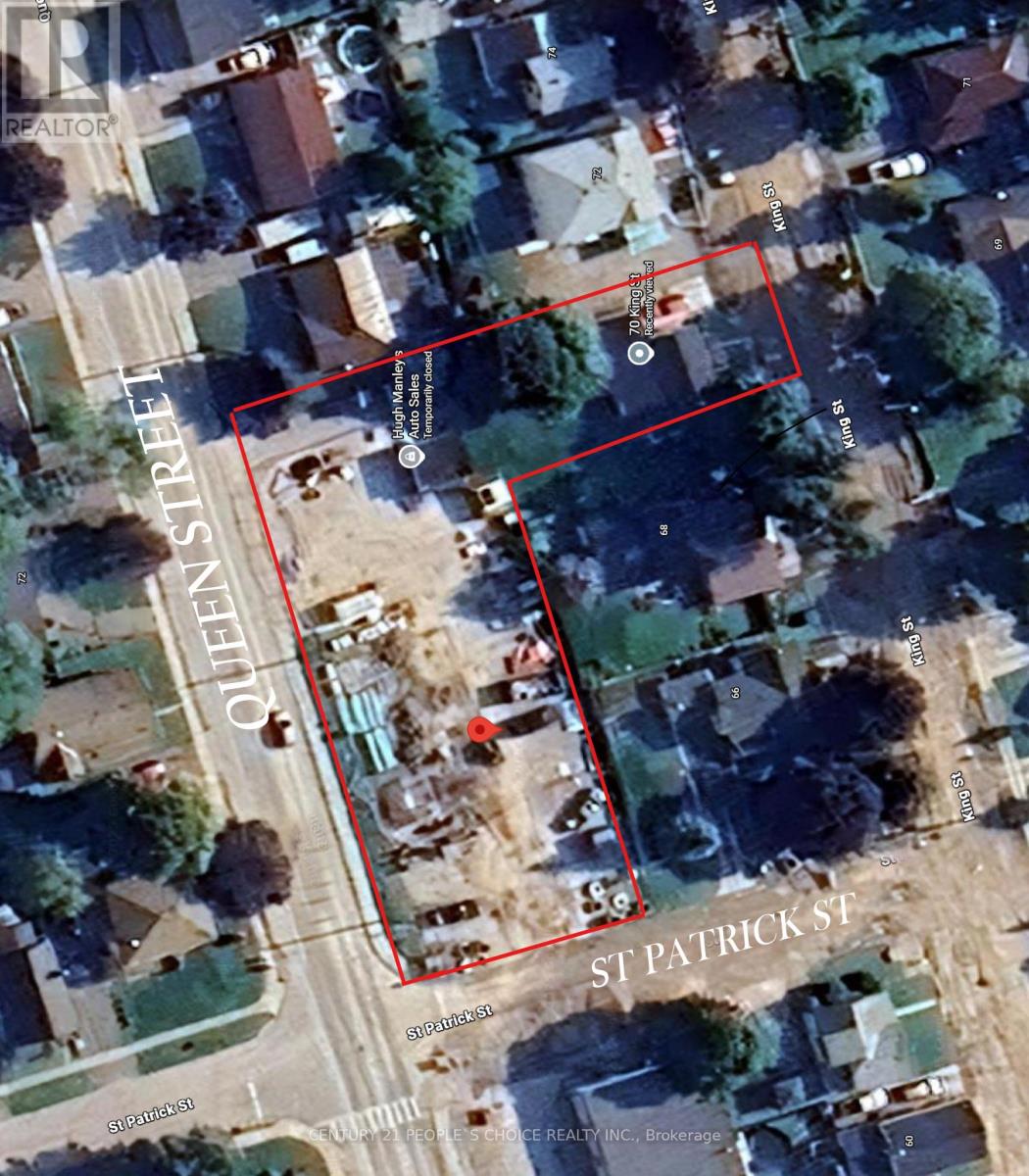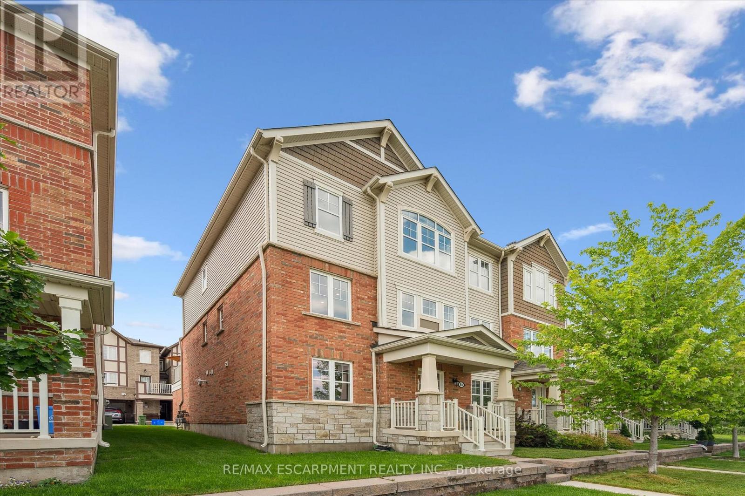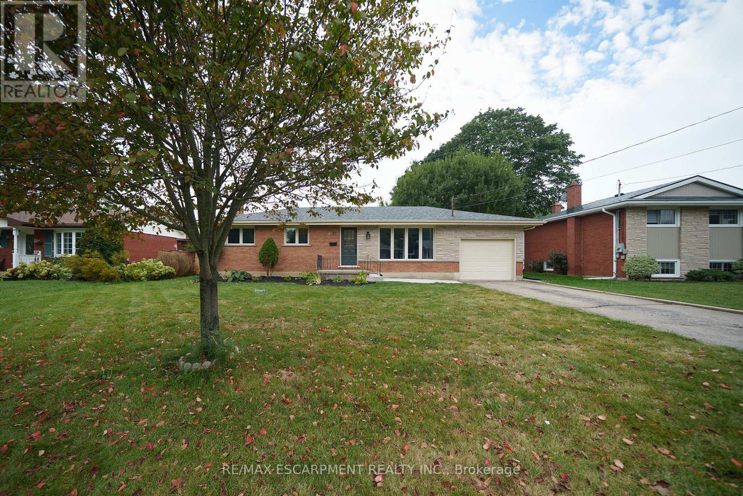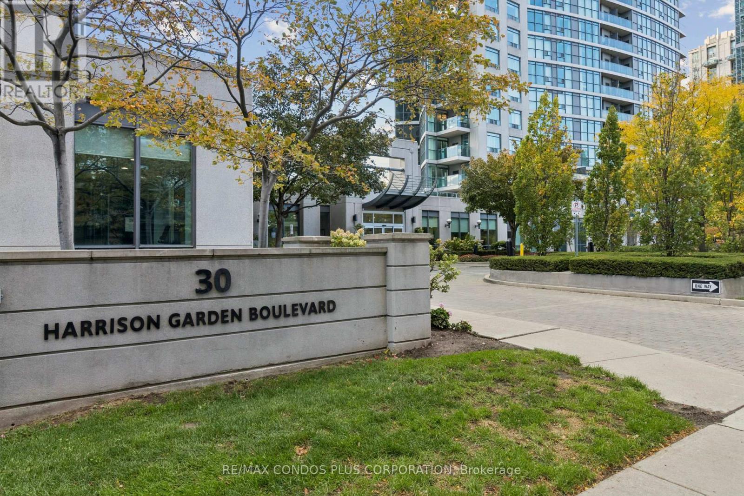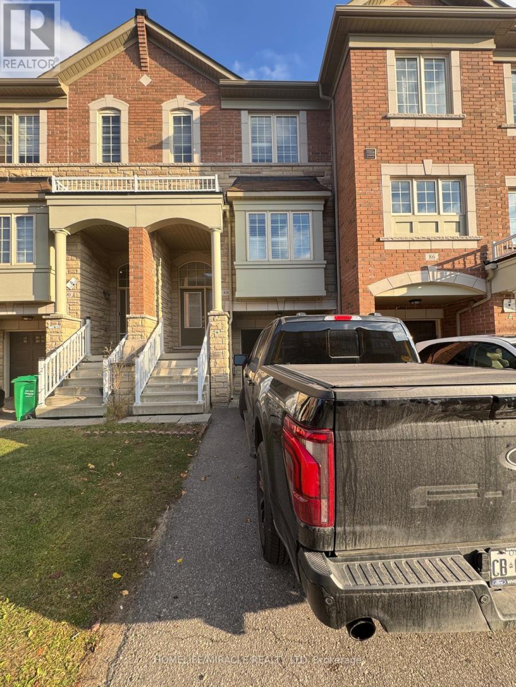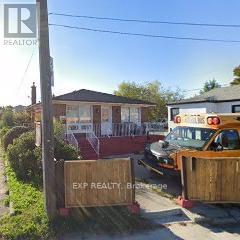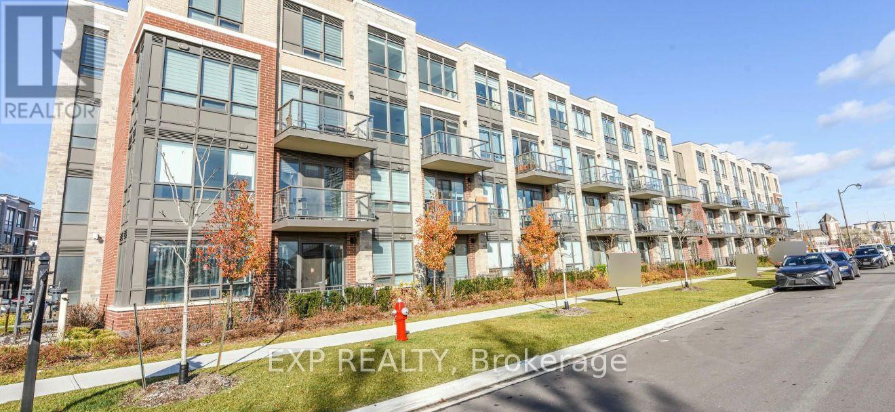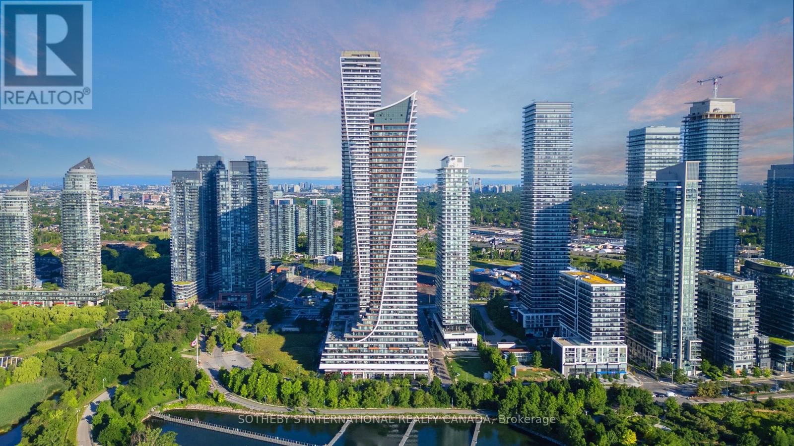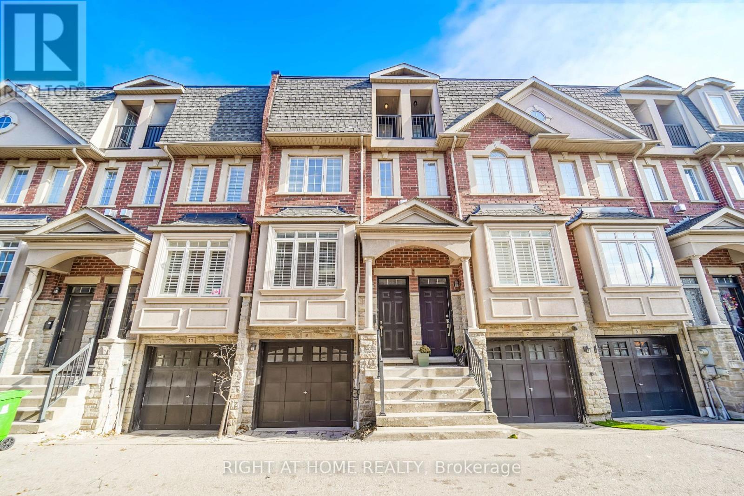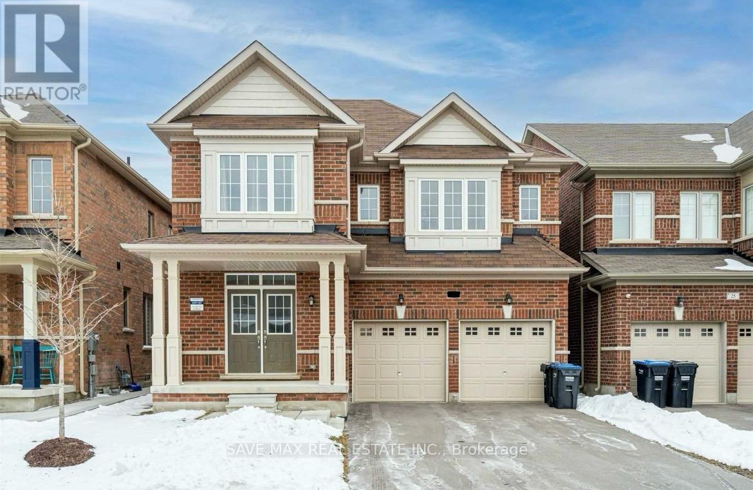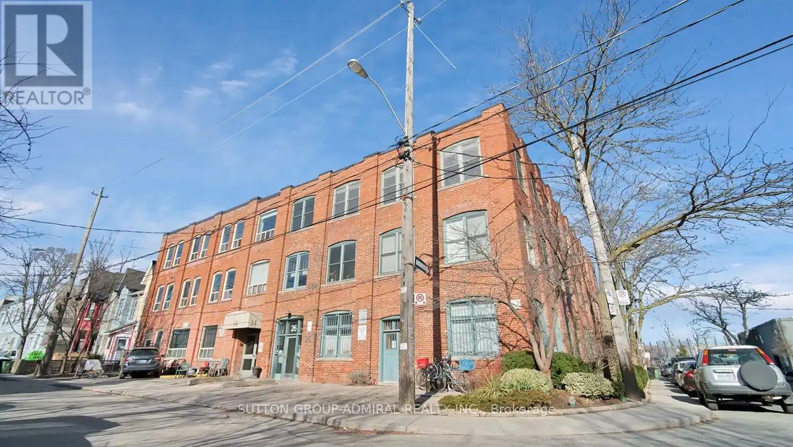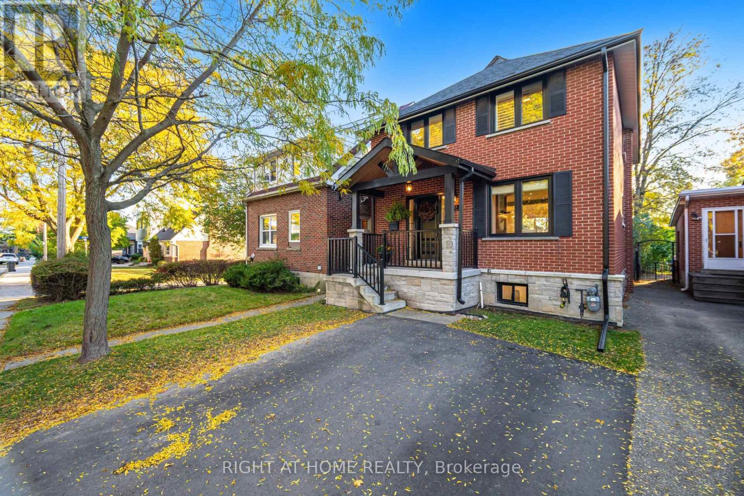71 Queen St & 70 King Street
Kawartha Lakes, Ontario
Prime commercial/residential investment opportunity in the heart of Lindsay, Ontario. Previously operated as a car sales business, this property offers excellent potential for a variety of retail uses. The house on-site is currently tenanted and will be shown only after a conditional offer is in place. Please do not walk the property without an appointment. (id:60365)
80 - 22 Spring Creek Drive
Hamilton, Ontario
Motivated Seller ! ....Welcome to this spectacular 3 level, just like a semi Detached end-Unit Townhome in the Charming quiet town of Waterdown! Over the three levels there is 1900 sq.ft. of living space.Professional Painted in neutral colours with numerous upgrades including quartz counters, pot lights, upgraded Black lever hinges and handles and plumbing Fixtures.The ground floor encompasses vinyl flooring with an upgraded designer laundry room with new front load washer / dryer + Wood counter + Sink and shelving. Super useful Large storage area with a separate office with French doors that can be used as a 4th. Bedroom. Internal access to stunning oversized double garage fully painted with an epoxy floor.The main level incorporates the upgraded kitchen with S/S appliances, quartz counter with floating island. The powder room has a ship lap feature wall with new vanity and vinyl floor. The bright natural sunlight exudes an abundance of light in the Living and Dining area which encompasses a feature wall and pot lights. This leads via a sliding patio door to the large 20 x 12 ft. deck with a Gazebo and privacy blinds.The third level has a Primary Bedroom with ensuite 3 pice Bathroom (Quartz Counter and glass shower) and walk-in closet. Good sized 2nd. and 3rd. Bedrooms. The main bathroom has 4 pieces including a tub and Quartz Counter top.Commuters have many options -Minutes to GO station, 407 and QEW highways and a short drive to Burlington waterfront. This property should showcase in any designer magazine and the owner has meticulously upgraded and maintained the property since new.This property is turn key & shows 10+++! (id:60365)
91 Varadi Avenue
Brantford, Ontario
Welcome home to 91 Varadi Avenue, a beautifully renovated 1,050 sq. ft. solid brick bungalow in Brantford's sought-after North End. Featuring 3+1 bedrooms and 2 bathrooms, this home combines modern style with family-friendly living in the desirable Brierpark/Greenbrier neighbourhood. With its tidy curb appeal and attached single-car garage, it makes a welcoming first impression. Step inside to discover a bright, modern interior that has been completely updated throughout! The main level showcases a smart layout finished with new vinyl flooring, stylish fixtures, and sleek recessed lighting. The foyer offers a convenient closet and leads into the spacious living and dining area. The kitchen is bright and modern, featuring shaker-style cabinetry, a honeycomb tile backsplash, and brand-new stainless steel appliances including a built-in dishwasher. The main floor is complete with three fresh, ultra-clean bedrooms and a stunning 5-piece bathroom featuring double sinks, generous cupboard space, and a tub/shower combo. A convenient staircase from the kitchen leads to the basement, with a side door providing easy access to the backyard. The lower level is fully finished, complete with an extra bedroom, a den, and a 3-piece bathroom with a stand-alone shower. Fresh flooring, recessed lighting, and a bright, immaculate design create a versatile space ideal for extended family, guests, or a home office. Enjoy the outdoors in a fully fenced backyard framed by mature trees a private escape perfect for family living, pets, or gatherings. Paired with a North End location close to top schools, beautiful parks, convenient shopping, and quick highway connections, this home offers both comfort and convenience. (id:60365)
708 - 30 Harrison Garden Boulevard
Toronto, Ontario
Welcome to The Spectrum at 30 Harrison Garden Blvd - a bright, move-in-ready one-bedroom condo perfectly situated in one of North York's most connected neighborhoods. This stylish suite features a refreshed kitchen with stainless-steel appliances (2022), upgraded flooring (2025), smooth ceilings (2022), new hallway doors (2024), and a new air conditioning unit (2023) for year-round comfort. The open-concept layout offers excellent flow, natural light, and a welcoming modern feel. Step outside and you're just moments from Yonge-Sheppard Subway, Whole Foods, parks, restaurants, cafés, and the Don Valley Golf Course - everything you need for an active, convenient urban lifestyle. Perfect for first-time buyers, investors, or anyone seeking a low-maintenance home in a premium North York location. (id:60365)
88 - 88 Aspen Hills Road
Brampton, Ontario
3 STORY BRIGHT SPACIOUS TOWNHOUSE IN DEMANDING AREA WITH HARDWOOD FLOORS .2ND FLOOR HAS LARGE MODERN KITHEN AND BREAKFAST AREA WITH CERAMIC FLOOR AND 2PC POWDER ROOM WITH HUGE GREAT ROOM HARDWOOD FLOOR.3RD FLOOR MASTER BEDROOM WITH CLOSET 4PC ENSUITE. TWO OTHER ROOMS 4PC BATHROOMS. MAIN AND FAMILY,WITH 2PC POWDER ROOM AND LAUNDRY ROOM,EXIT TO GARAGE DOOR. (id:60365)
2818 Weston Road
Toronto, Ontario
Prime location with excellent visibility and heavy foot/vehicular traffic - situated in a residential building but within a commercial-zoned corridor. This solid brick bungalow offers a flexible layout, making it ideal for professional or low-impact commercial use (e.g., office). Note: the property is not updated, and it sits between a church and an office building, so any business use should consider zoning and permitted uses. (id:60365)
95 Attmar Drive
Brampton, Ontario
Spacious One-Bedroom Unit for Lease Prime Location! This spacious one-bedroom unit is available for lease in a highly desirable area with: Easy Access to major highways like 427 AND 407 for quick commuting. Great Transit Options with nearby bus and train stations. Proximity to Places of Worship, catering to various faiths. Don't miss out on this convenient and well-located unit! Contact us today for more details or to schedule a viewing! (id:60365)
906 - 20 Shore Breeze Drive
Toronto, Ontario
Experience elevated lakefront living in this exceptional condo, showcasing forever views of the lake and the iconic Toronto skyline. Step inside to a freshly painted, bright, and airy interior and 10-foot ceilings that amplify the sense of space and luxury. Enjoy a newly upgraded balcony floor-the perfect spot to soak in those unobstructed views. The stylish kitchen shines with a new backsplash, high-end appliances, quartz countertops, and a central island/breakfast bar ideal for effortless cooking and entertaining. The spa-inspired bathroom features premium tile flooring, a glass shower door, and generous storage. A full-size locker adds even more convenience. Perfect for families and professionals alike, you're steps from top restaurants, transit, parks, and miles of waterfront trails-including Humber Bay Shores Park and Amos Waites Park. Live the resort lifestyle with world-class amenities: a saltwater pool and hot tub, fully equipped gym, spinning, yoga and CrossFit areas, party rooms, BBQ terrace, theatre, and games room. All just minutes to downtown Toronto and the airport. Don't miss this rare chance to own luxury lakefront living at its finest! (id:60365)
9 Streight Lane
Toronto, Ontario
Executive freehold townhome nestled in the highly sought-after Islington Village community, where luxury living meets urban convenience. This stunning home features 3 bedrooms and 3 bathrooms, freshly painted throughout, with a finished lower level that includes a versatile multi-purpose room, powder room, closet, and a walkout to the fully private backyard. The open-concept gourmet kitchen is equipped with stainless steel appliances, a breakfast bar and offers direct access to a private rear deck with no homes directly behind. The main floor provides a bright and spacious living area, enhanced by large windows, hardwood flooring, and a cozy gas fireplace. The second level features two well-appointed bedrooms and a dedicated full bathroom. The expansive primary suite occupies the top floor and includes a large walk-in closet, a private balcony, an en-suite bathroom with a soaker tub, and a generous laundry room. Additional features include a private built-in garage with a storage room, offering both convenience and security. (id:60365)
27 Haverstock Crescent
Brampton, Ontario
Entire Property for Lease. Gorgeous 5 Bedroom Detached House With 3 Full Washrooms On 2nd Floor. Fully Upgraded. Oak Staircase. Hardwood Flooring. 9 Ft Ceiling On Both Levels. Very Practical Layout With Combined Living & Dining Area, Family Room With Fireplace, Chef Delight Kitchen W/Island, Granite Counter Tops, Extended Upper Cabinets. Master Bedroom With Coffered Ceiling, 5 Pc Ensuite and Walk-In-Closet. All Bedrooms Attached With Washroom. Partially Finished Basement with One Bedroom, Kitchenette and a Full Washroom. (id:60365)
302 - 34 Noble Street
Toronto, Ontario
Renovated Live/Work Loft In Roncesvalles. Just Under 1,000 Sf, W/High Ceilings, Exposed Brick & Abundance Of Natural Light Throughout Unit. Open Concept Living And Dining Room. Modern Kitchen With Stainless Steel Appl. Includes Dishwasher, Stacked Washer/Dryer. W/I Closet In Master Bdrm. Spa Like Bath. Additional $250/Month Fixed Rate Utilities. Photos are of a similar but not exact unit. (id:60365)
28 Forty First Street
Toronto, Ontario
This home has the perfect blend of lakeside tranquility & the conveniences of city life and almost 2400 sq. feet of finished living space . Situated between the Long Branch GO Station & Lake Ontario; this beautifully renovated home offers the best of both worlds. Enjoy proximity to Marie Curtis Park, an outdoor exercise circuit, playground, wading pool, beaches and the upcoming Jim Tovey Conservation Area (2026), which will link the Waterfront Trail between Toronto & Mississauga. Access to major highways & nearby shops & restaurants makes this location ideal for ease of living. Inside, the home has been beautifully updated with custom finishes throughout, including built-in cabinetry, a cozy reading bench, custom closets, shutters, blinds, accent walls, pocket doors, a stylish office nook, & engineered oak hardwood floors. Mechanical, electrical (200 amp), heating, insulation, windows & plumbing systems have been upgraded (2019), making this a turnkey home ready to move in & enjoy. On the main floor, enjoy open-concept living with a gourmet custom kitchen featuring an oversized maple island, quartz countertops, & grand sliding doors that fill the space with natural light. Step outside to a 2 level deck overlooking green space with no homes or apartments overlooking the backyard at the edge of the property line thanks to the elevated lot. Upstairs features 3 bedrooms, including a spacious primary suite with an ensuite washroom. The upper level also includes many windows, another four-piece washroom, laundry room & a versatile landing area perfect for a second office or library/play area. The basement offers exceptional flexibility complete with a side-door entry, 2 bedrooms, a full kitchen, a full bathroom, & a recreation room. It's ideal as a nanny or in-law suite, or as additional living space. The home offers sophisticated design, thoughtful upgrades, neutral color palette and an unbeatable location. Welcome to your next chapter! See upgrades sheet & virtual tour. (id:60365)

