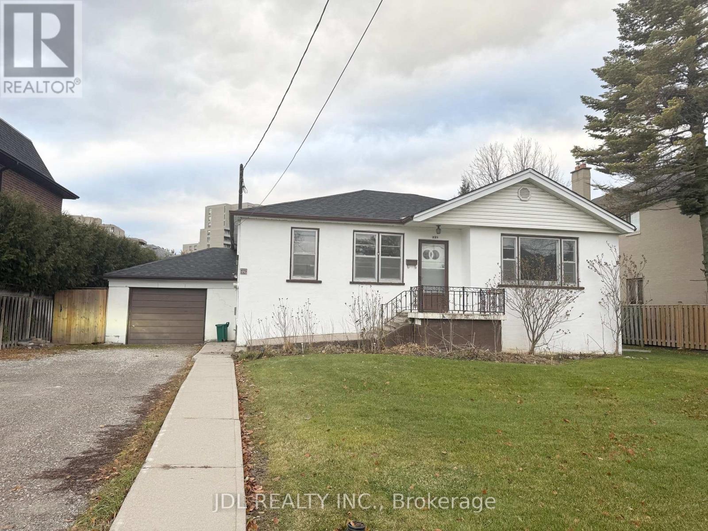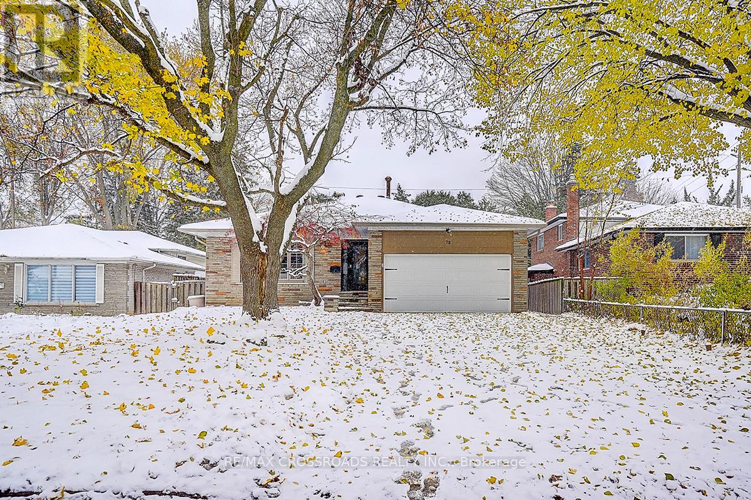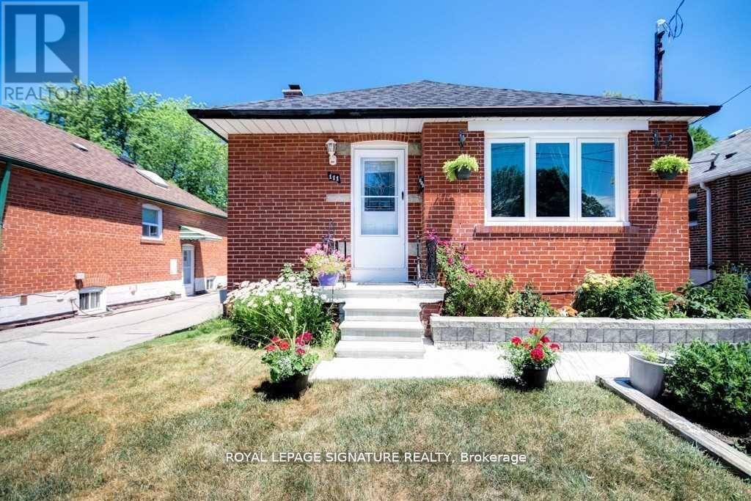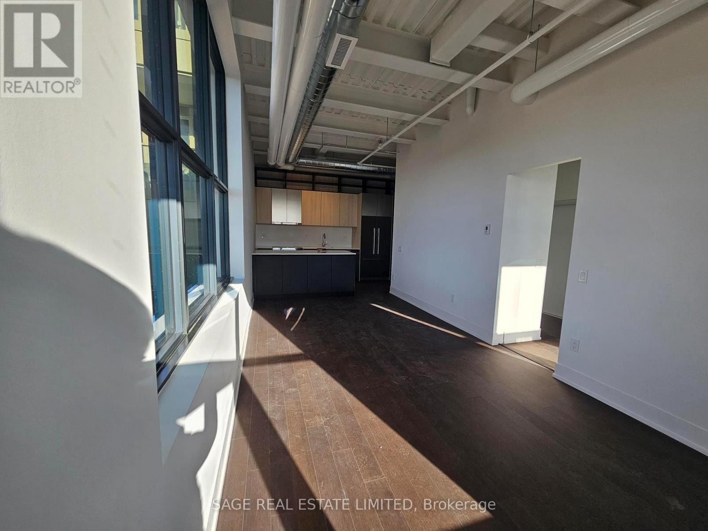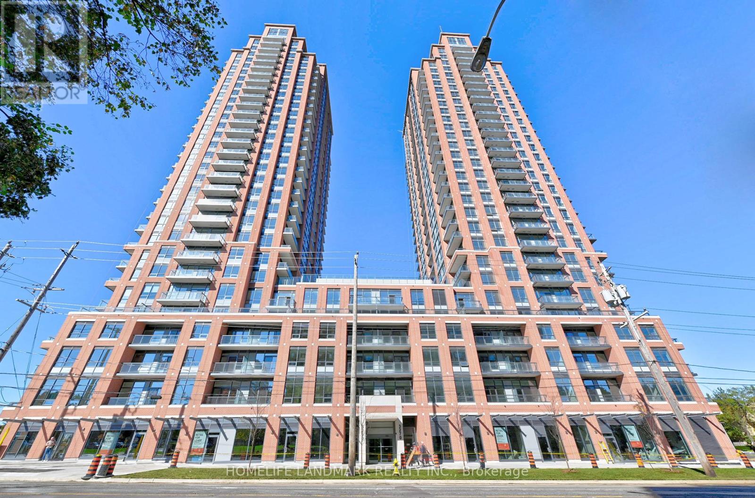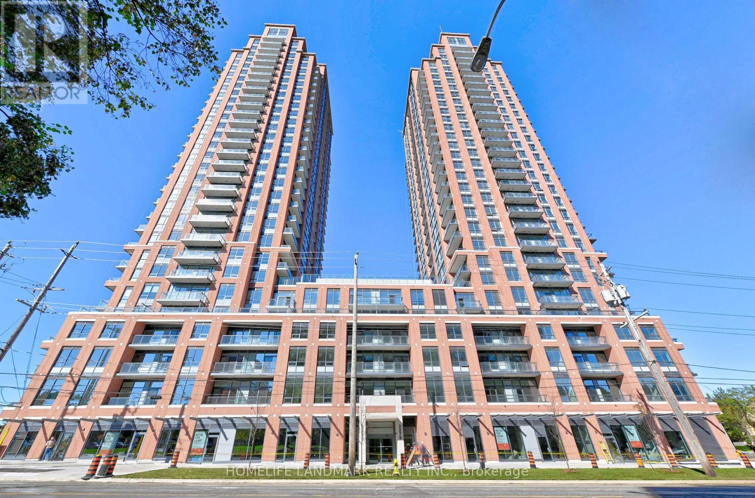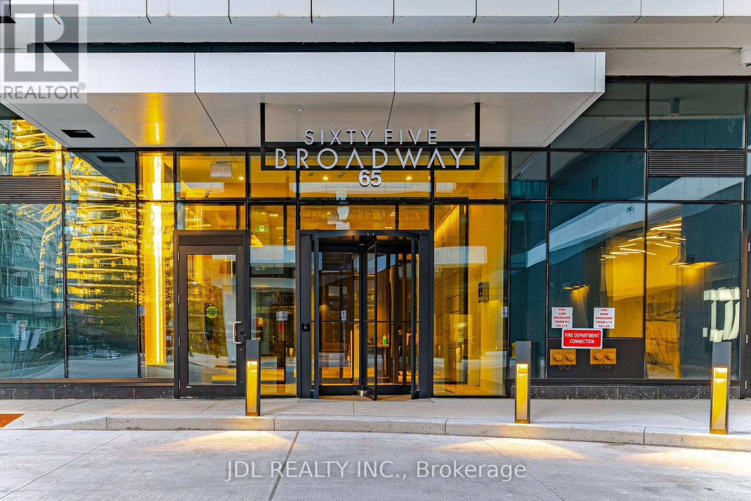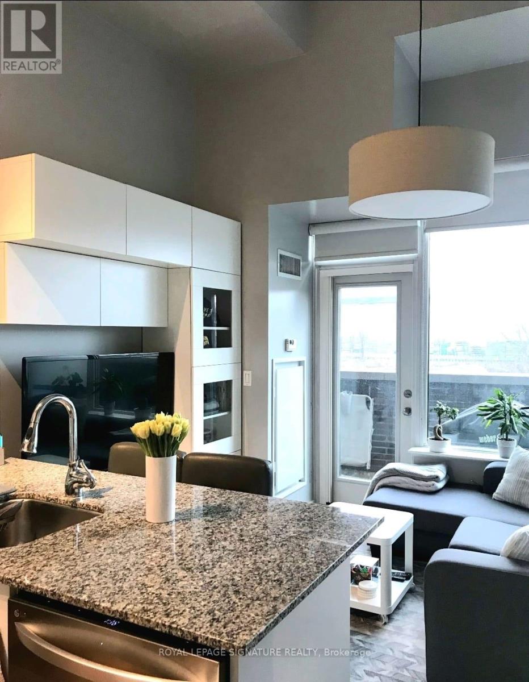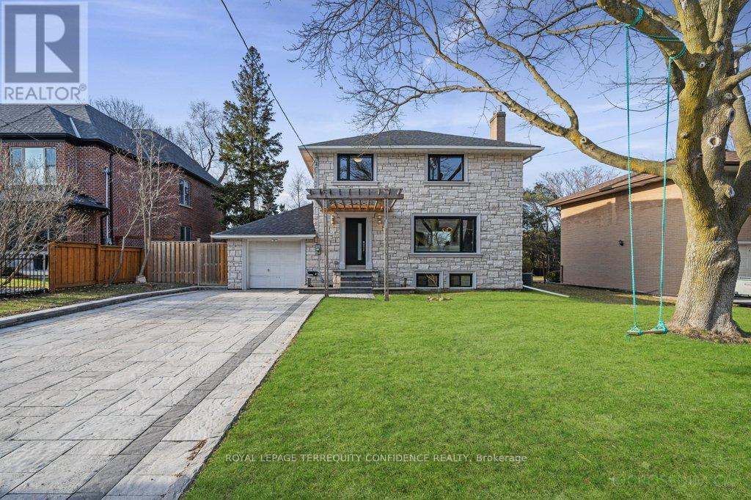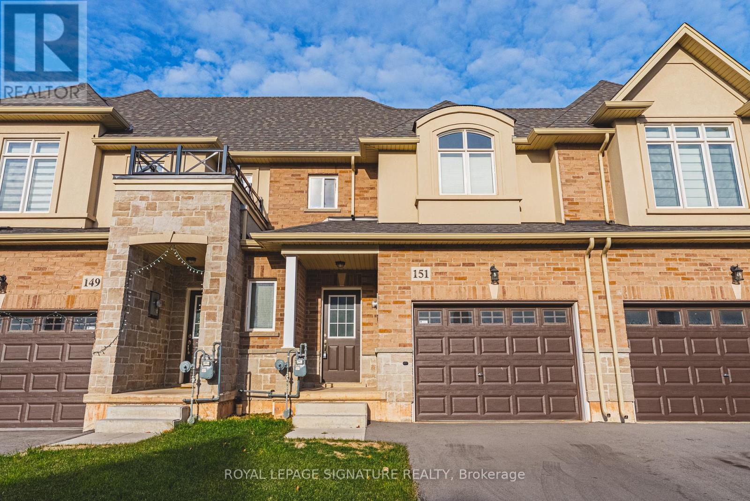229 Crestwood Road
Vaughan, Ontario
Newly renovated bungalow with 3 bright bedrooms and 1 modern bathroom on the main floor, featuring a spacious layout ideal for comfortable living. The home boasts a large, beautiful backyard perfect for outdoor enjoyment and entertaining. Located in a prestigious neighborhood surrounded by multi-million-dollar homes, and within the sought-after school zone of Thornhill Secondary School. (id:60365)
78 Fred Varley Drive
Markham, Ontario
*Rarely Offered - Welcome to this one-of-a-kind Fully Renovated Home Nestled on a quiet, family-friendly Neighborhood* Offering the Feel of a serene Green Cottage Right In the City* Great Size 4 Bedrooms+ 3 Full Bathrms* Modern Kitchen W/Chef Collection of Appliances (Yr 22)* 3 New Bathrms (Yr 22)* Roof/Attic Insulation/Electrical Panel(Yr 21)* Pool Pump, Fliter (Yr 22)* Energy Efficient Vinyl Wdws* Great Size Bedrms* Tastefully Renovated Bathrms W/Quality Materials & Redesigned for Functionality & Daily Comfort (Yr 22)* An Exceptional Family Room W/a Cozy Fireplace and Large Window Framing Beautiful Views* Large Wdws Create An Inviting Retreat - Filling the Space W/Natural Light and Showcasing Green Views* Direct access to Garage* Fully Fenced Backyard W/Lots of Privacy* Walking dis to Unionville Historic Main St., Pond and nature trails* Step to Public Transit, Whole Foods, T&T, Public Library, Pam AM Centre, York University Markham Campus, YMCA, Unionville Go Station* Contemporary, True Pride of Ownership* Gas Bbq Hookup, Lndry set, Cvac rough-in.Schools: Parkview P.S., Blssed John 23rd Cres; Unionville H.S., Bill Crothers S.S., St. Augustine Catholic H.S. (id:60365)
84 Culbert Road
Bradford West Gwillimbury, Ontario
Welcome to this stunning newly built corner lot located at 84 Culbert Rd in the heart of the family-oriented and friendly Summerlyn Village community. Offering 3,400 sqft of above grade living space, style, and comfort. Over $60K in upgrades residence featuring a charming brick, stone exterior and a welcoming covered front porch, 4 generously sized bedrooms, each with its own private ensuite bathroom, making it ideal for large or growing families, including a primary suite boasts a luxurious 5-piece ensuite and his and hers walk in closets for added comfort and storage. Main floor showcases a bright and functional layout, hardwood flooring throughout, a tile foyer, a spacious living room, private space designed office perfect for working from home. Bright and modern kitchen quartz countertops, extended island, stainless steel appliances, sleek white cabinetry, open concept layout flows seamlessly into the family area, gas fireplace creating a warm and inviting space, walks out to a deck enjoy morning coffee or summer BBQs, direct garage access to the main floor, powder room adds a convenience and comfort for guests. Second floor features a bonus loft area for playroom, home gym, or media space, laundry room with cabinetry, a sink, and stainless steel washer and dryer making everyday life that much easier. Unfinished basement includes a separate entrance, offers excellent potential for a future in-law suite, rental unit, or recreation space a great opportunity for additional income. Conveniently located just steps to schools, parks, trails, grocery stores, dining, shopping, school bus route only minutes to the Bradford GO Station and Highway 400. Move-in ready and waiting for you to begin your next chapter. (id:60365)
Basement - 111 Ellington Drive
Toronto, Ontario
All Utilities Included!!! One Bedroom Basement in Detached Bungalow In Wexford Community.Close To All Amenities.Steps To Schools,Close To 401,Fully Upgraded.Custom Open Concept Kitchen,S.S.Appliances,Granite Counter Tops, Backsplash,Gas Stove,Laminate Flooring,Fully Upgraded Washroom,Pot Lights Throughout.Awesome Private Backyard With Huge Deck. Shared Laundry included. Internet And Cable Tv not included.No Pets Please. (id:60365)
702 - 150 Logan Avenue
Toronto, Ontario
Bright and Spacious Hard Loft at Wonder Condos. Welcome to this stunning 1 bedroom plus den corner suite offering 970 square feet of thoughtfully designed living space. This bright south west unit features soaring ceilings, premium finishes, and expansive windows with views of the CN Tower. The open concept layout includes a stylish kitchen with an island, generous living and dining areas, and an ensuite washroom off the primary bedroom. The large den provides the flexibility for a home office, guest space, or additional living area. Two full washrooms add convenience for everyday living and hosting. Locker is conveniently located on the same floor for easy access. One parking space included. Residents enjoy exceptional building amenities including a rooftop patio, party room, concierge, coworking space, and a fully equipped gym. A rare opportunity to lease a spacious hard loft in a highly sought after building. (id:60365)
1629 - 3270 Sheppard Avenue E
Toronto, Ontario
A Brand New Condo at Pinnacle Toronto East. Stunning Corner Unit 2 Bed, 2 Bath suite with 879 sq.ft Interior space & 66 sqft exterior. 9-ft ceilings & floor-to-ceiling windows. Split bedroom layout with gourmet kitchen, unobstructed sunrise views. Luxury amenities: pool, hot tub, terrace w/ BBQs, gym, yoga, lounge, kids play, library & more! 1 underground parking spot + Locker included. High speed internet included. (id:60365)
2827 - 3270 Sheppard Avenue E
Toronto, Ontario
A Brand New Condo at Pinnacle Toronto East. Stunning 2 Bed, 2 Bath suite with 895 sq.ft Interior space + 66 sq ft Balcony, Total - 961 sq ft. 9-ft ceilings & floor-to-ceiling windows. Split bedroom layout with gourmet kitchen, unobstructed sunrise views. Luxury amenities: pool, hot tub, terrace w/ BBQs, gym, yoga, lounge, kids play, library & more! 1 underground parking spot + Locker included. (id:60365)
910 - 65 Broadway Avenue
Toronto, Ontario
Discover a new standard of urban luxury at 65 Broadway Avenue, a brand-new condominium by Times Group, positioned in the vibrant heart of Yonge & Eglinton. This vibrant building seamlessly blends sophisticated style with unparalleled convenience, offering an ideal setting for both serene relaxation and dynamic social gatherings.Step into your sun-filled, thoughtfully designed residence, where modern living is effortlessly redefined. The open-concept layout is enhanced by expansive floor-to-ceiling windows, flooding the space with natural light and offering stunning, unobstructed west-facing views. Your new home boasts a balcony, perfect for enjoying the vista, and is equipped with in-suite laundry for ultimate convenience. The modern kitchen is a chef's delight, featuring sleek built-in appliances, elegant quartz countertops.The location is simply unmatched. Perfectly positioned just steps from Eglinton Station, you are surrounded by the city-vibrant shops, cozy cafes, and gourmet restaurants are all at your doorstep. For families, the exceptional proximity to North Toronto Collegiate Institute makes this an ideal choice for those prioritizing world-class education alongside an unparalleled urban lifestyle.Plus High Speed Internet included. (id:60365)
106 - 55 E Liberty Street
Toronto, Ontario
Welcome to Bliss Condos! This Ground Level Studio Features 14' Ceilings and Massive Windows That Let In A Ton Of Natural Light. Absolutely No Wasted Space. The Terrace Faces South and Adds A Ton Of Functionality. Adds A Ton Of Functionality. The Modern U Shaped Kitchen Features Full Size S/S Appliances & Granite Countertops. This Unit Has Been Very Thoughtfully Maintained With Built In Storage and Additional Closets. Parking and Locker Are Included! Amenities Include: 24 Hour Concierge, Meeting/Party Room, Rooftop Deck, Indoor Pool, Gym, Car Wash, Guest Suites and Visitor Parking. Close to Everything- Transit, King West, Grocery Stores, Restaurants, The Waterfront and more. (id:60365)
8 Glenelia Avenue
Toronto, Ontario
This top-to-bottom renovated, 4+1 bedroom home is nestled on a premium rectangular 60' X 125' lot, on a Quiet cul-de-sac off of Bayview Ave. With elegant living & dining room areas, open concept modern kitchen with Quartz countertops & built-in stainless steel appliances, a primary bedroom on the main floor, and a professionally finished basement with a separate entrance. Renovations done in 2019 and include All Plumbing, Electrical, Hvac, Insulation, Facade, Driveway, Roof, Windows, & Doors. This beautiful home also features renovated interior finishes: Solid Oak Hardwood Floors, Stairs, Baths. Superb location in a peaceful neighborhood in North York, within minutes to parks, private & public schools, TTC, Bayview Village Mall & North York General. (id:60365)
38 Glenwood Drive
Kitchener, Ontario
OPEN HOUSE: Saturday & Sunday 1-3 PM Step inside this charming 3-bedroom sidesplit, offering over 2,000 sq. ft. of comfortable living space on a massive pie-shaped, wooded lot. With 1 full bath and 2 half baths, this home gives you plenty of room to personalize and make your own. Enjoy a bright front living room with a bay window, a separate dining room, and a cozy family room with a wood-burning fireplace and sliders that open to the backyard and patio. A fully finished rec room adds even more functional space. Outside, the oversized pie-shaped yard is a true standout, perfect for kids, pets, gardens, summer entertaining, or future expansion. Updates include all windows (2007-2017). Located in an established, highly desirable neighbourhood just minutes to Stanley Park Mall, schools, parks, trails, transit, and every essential amenity. Gas heat, A/C, and a single-car garage complete the package. (id:60365)
151 Sonoma Lane
Hamilton, Ontario
Welcome to 151 Sonoma Lane, ideally located close to schools, parks, Winona Crossing Plaza,highway access, and so much more. This tastefully upgraded home offers 3 bedrooms including a primary bedroom complete with 2 walk in closets and a beautiful 3 piece ensuite, 2.5 washrooms,basement level laundry, inside entry to the oversized single car garage, and bonus rear yard access from the garage. Available immediately. (id:60365)

