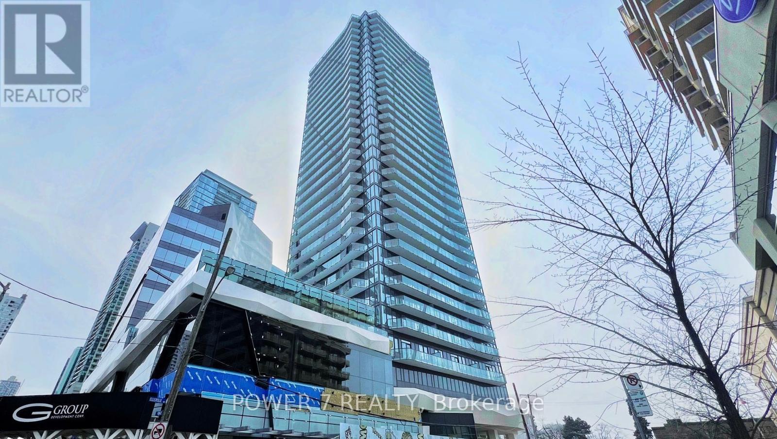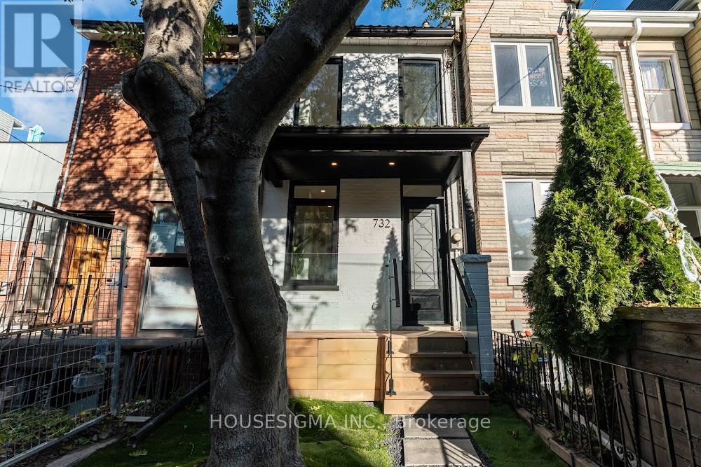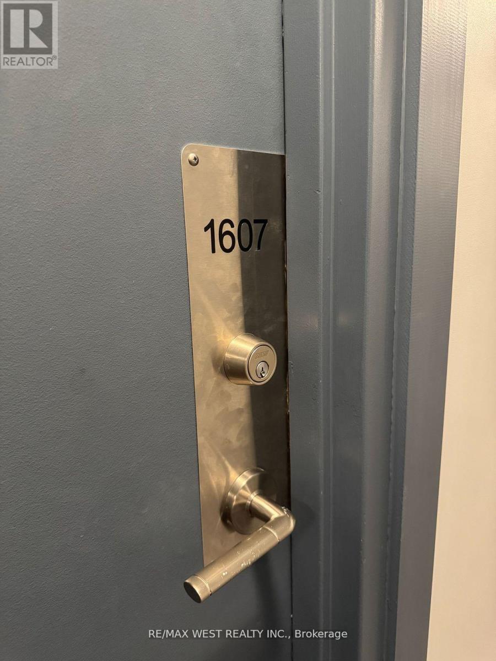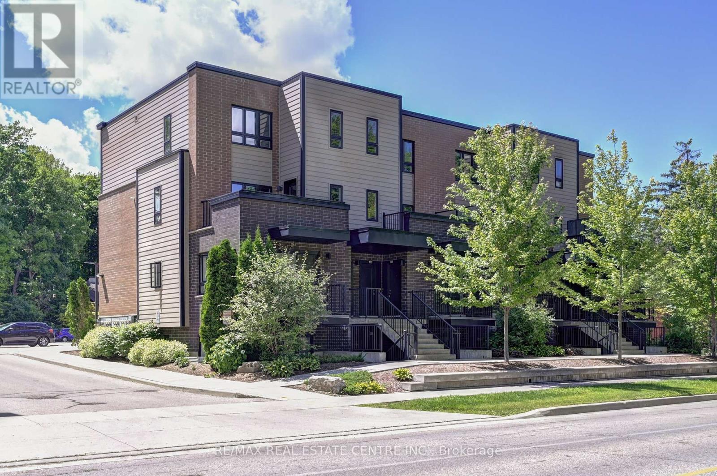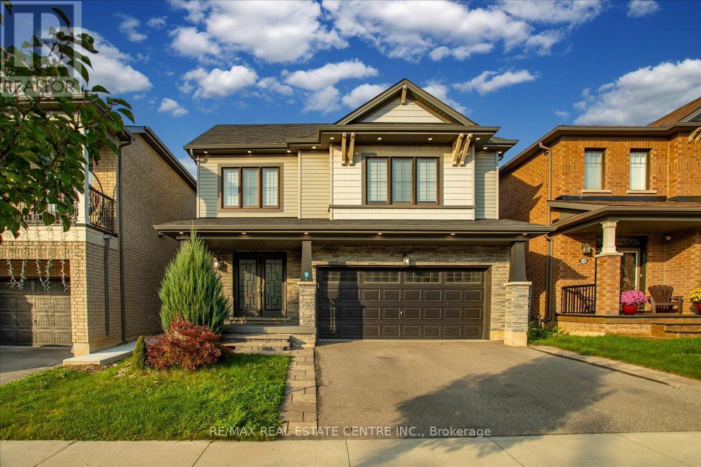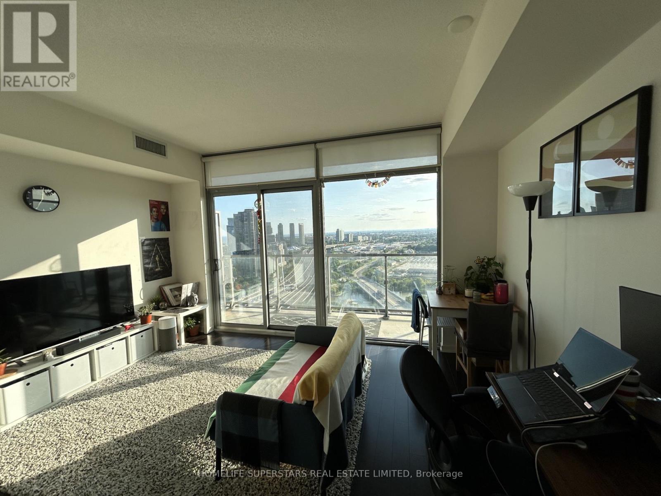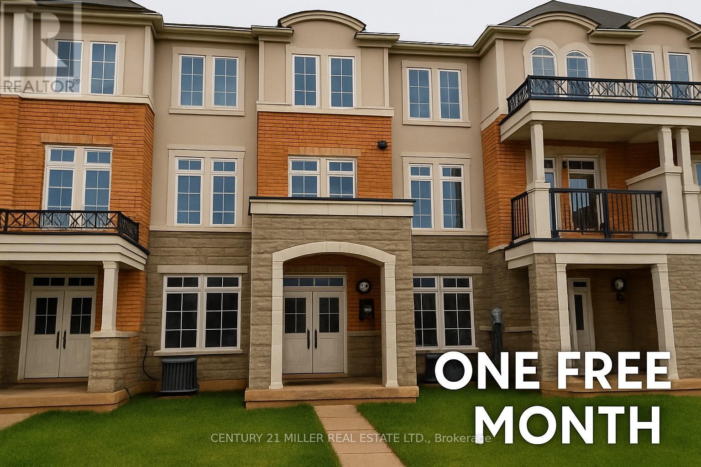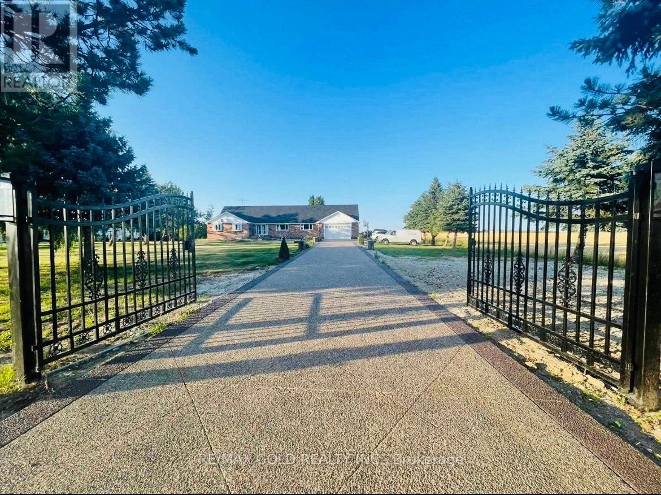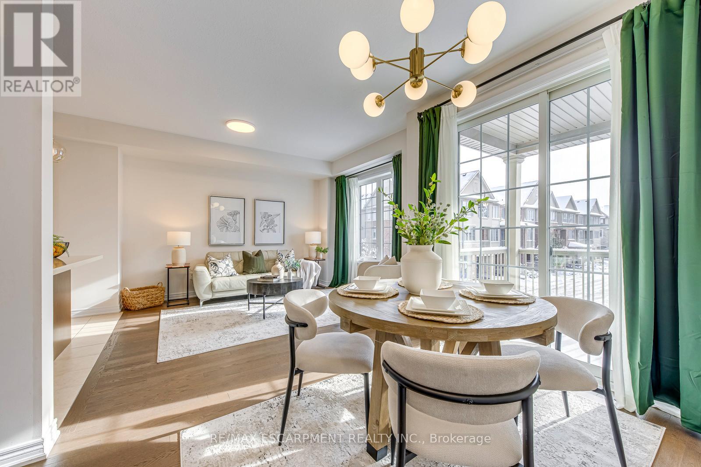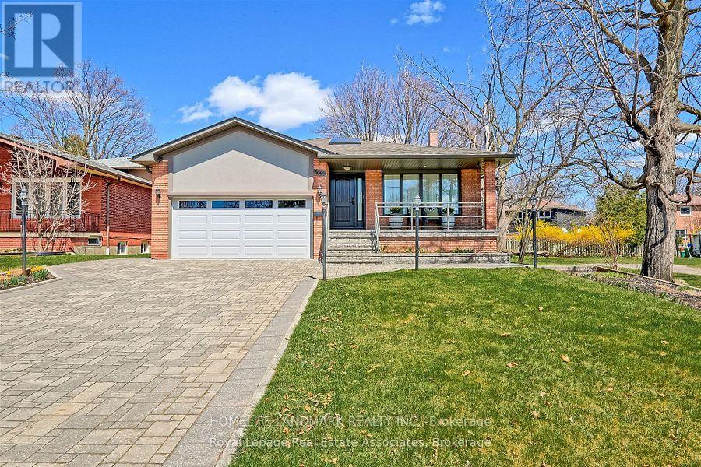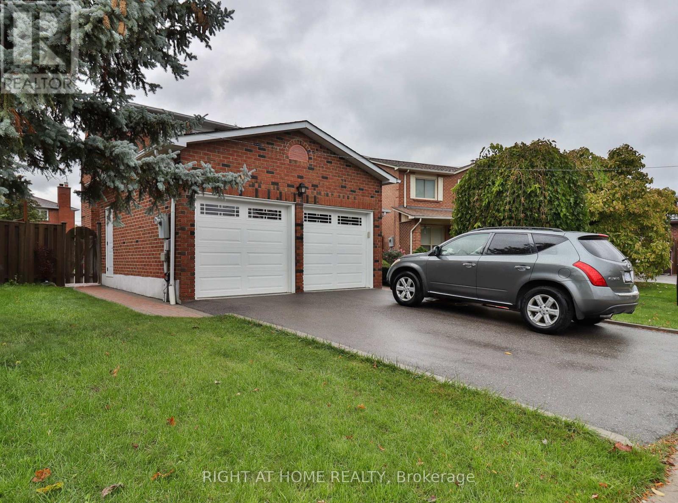Lph02 - 15 Ellerslie Avenue
Toronto, Ontario
Experience the epitome of modern living with this one-bedroom units featuring open-concept layouts, south-east corner exposure, and open balconies to soak in the views. Enjoy spacious interiors with 9-foot high smooth ceilings and large windows that flood your space with natural light.Convenience is at your doorstep with easy access to the North York Center Subway Station, making commuting a breeze. Explore the vibrant neighborhood filled with a plethora of dining options, fashion boutiques, grocery stores, schools, and public transportation within walking distance. (id:60365)
732 Adelaide Street W
Toronto, Ontario
Welcome to 732 Adelaide Street, a beautifully renovated three-bedroom + one, three-bathroom freehold townhome offering modern elegance and urban convenience in one of Toronto's most vibrant neighbourhoods. Step inside to discover a bright, open-concept living space featuring sleek hardwood floors, custom finishes, and abundant natural light. The contemporary kitchen boasts quartz countertops, stainless steel appliances, and a spacious island - perfect for entertaining or family living. Upstairs, three generously sized bedrooms provide comfort and style, including a luxurious primary suite with a modern ensuite and ample closet space. The finished lower level offers a versatile additional bedroom or home office, along with a full bathroom - ideal for guests or extended family.Enjoy outdoor living with a private patio perfect for barbecues and summer evenings. With no maintenance fees, this freehold townhome offers true ownership freedom in the city core. Park on Street With Permit. Located steps from King Street, Queen West, Trinity Bellwoods, and the Entertainment District, you'll have Toronto's best dining, shopping, and nightlife right at your doorstep - plus easy access to transit and major routes. (id:60365)
1607 - 40 Homewood Avenue
Toronto, Ontario
Best Lease Opportunity For A Large One Bedroom In The Heart Of Cabbagetown! Functional And Open Concept Living/Dining Combo. Tastefully Renovated Through The Years With Laminate Flooring Throughout, Extended Maple Kitchen Cabinets, White Subway Tile Backsplash, Quartz Countertops And Stainless Steel Appliances. Oversized Sun Drenched West Facing Balcony With Tiled Flooring And Solar Sun Shades. Steps To Ttc, Ryerson, Allen Gardens, Grocery, Banks, Shopping, Restaurants, Pam Mcconnell Aquatic Centre And The Lake. (id:60365)
A4 - 190 Century Hill Drive
Kitchener, Ontario
Stacked townhouse with 3 rooms available at Homer Watson and Bleams. Level 1: Kitchen with fridge, stove, dishwasher, microwave, stacked washer & dryer, utility room and storage, bedroom, 1/2 washroom, terrace. Level 2: Room 1 (Master); Room 2, Full bathroom, study desk area. Private park for children in the complex is included benefit. Rent: $2500+ utilities (gas,electricity,water bills) + condo fee ($250). (id:60365)
32 Dickinson Court
Centre Wellington, Ontario
Top five (5) features of this home. (1) Over 3,000 ft2 of living space and 108' frontage on a quiet cul-de-sac, this home welcomes you to a totally private mature lot. (2) Pride and Quality workmanship evident throughout. Enter through a new modern door into an open concept modern kitchen/dining/living area with wide plank engineered hardwood, quartz countertops, elevated ceiling and gas fireplace (2021). (3) Great-sized 3+2 bedrooms complete with a Gorgeous primary complete w/5 pc ensuite including soaker tub and heated floors. (4). Completely finished lower level with lots of room (1,308 ft2) to make your own complemented by 2 simple and and beautiful bedrooms with 3-pc WR w/heated floors. (5) Professionally landscaped backyard (July 2024) with new topsoil, grading, drainage, and lush sod for a vibrant, low-maintenance lawn. Elegant flagstone pathway along the home and custom fence with natural stone steps (Grand River Stone) offering direct access to the pedestrian bridge and downtown. Refinished custom wood shed with new footings, roof, and stain. Spacious wood deck, beautifully sanded and re-stained in 2023, perfect for outdoor entertaining and relaxation..Decadent. Charming. Home. Don't miss it. (id:60365)
30 Scarletwood Street
Hamilton, Ontario
Empire Homes stunning and spacious 4 bedrm/3 Washroom, 2 Storey 2400+ sq ft home w/ massive curb appeal, exterior pot lights, well manicured front/rear lawns, beautifully land/hardscaped, both double door entry and garage, an abundance of well placed windows, large fully upgraded kitchen w/ breakfast bar, extended soft-close cabinets, backsplash, granite countertops, breakfast nook w/oversized sliding patio doors that leads to fully fenced private yard w/ enormous (all steel) gazebo and a network of very distinguished, well supplanted patio stones. This beauty also boasts sep. living room/dinning rooms, 4 large bedrooms, a large primary room with walk-in closet and 5pc ensuite bath, upstairs laundry and an additional 4 pc communal bathroom. This home also comes with newer roof, furnace, A/C and windows. This gem of find is perfectly nestled in Stoney Creek Mountain's rapidly developing/expanding, newer residential subdivision that's close to community parks, trails, schools, maj roads, pub. transit, Grocery Stores, Golf, Conservations areas, etc. The home is just mins to Lake Ontario shoreline and approx. 1h20 mins into Toronto downtown city core. This home is well priced and would be the perfect fit for that buyer(s)/investor(s) looking to settle within reasonable driving/commuting distances to various neighbouring city centres in any drivable direction. (id:60365)
3007 - 105 The Queens Way
Toronto, Ontario
Beautiful Lake View Condo in the Modern NXT2, Floor To Ceiling Windows, 9' Ceilings. Walk OutLargeBalcony to enjoy the city / lake views, Open Concept Kitchen with Granite Counters. HighEndAmenities including Tennis Court, Indoor / Outdoor Pool, 24 Hr Concierge w/ VisitorParking.Perfectly located. Easy walk to the Lake, TTC At Your Door Steps and close to High Park,Shops, and Gardiner Expy. (id:60365)
3092 Eberly Woods Drive
Oakville, Ontario
**ONE FREE month** Beautifully updated 3-storey townhouse in Oakville's desirable Preserve community! This inviting home offers a bright, open-concept layout with 9' ceilings on both the main and second floors. Highlights include a main floor family room, California shutters throughout, elegant oak stairs with wrought iron spindles, and dark hardwood flooring in the main living areas. The spacious eat-in kitchen features stainless steel appliances, rich maple cabinetry with crown moulding, granite countertops, and an island with a breakfast bar-perfect for everyday living and entertaining. The adjoining living and dining area opens to a large sun-filled balcony through sliding doors. Upstairs, you'll find three generous bedrooms and a 4-piece main bath. The primary suite boasts a walk-in closet, a luxurious 4-piece ensuite, and French doors leading to a private second balcony. A rear double car garage offers convenient inside entry. Ideally located close to top-rated schools, parks, shopping, and major highways. No pets permitted. (id:60365)
14165 Mclaughlin Road N
Caledon, Ontario
Welcome To Fully Updated, All-Brick BUNGALOW Nestled On An Acre Of Beautifully Landscaped Land Backing Onto Scenic Farmland. This Bright & Expansive Home Features Approximately 4,500 SqFt Of Well-Designed Living Space, Perfect For Large Families The Main Level: An Elegant Living/Dining Area Perfect For Family Gatherings That Leads To A White Bright Kitchen With An Walk Out To The Outdoor Deck. The Main Level : Boasts Three Large Bedrooms, A Luxurious 5-Piece Bath With Shower, And Private Balcony Off The Primary Suite. The Walkout Level: Features A Cozy Family Room With Wood Burning Fireplace, An Additional Bedroom, A Modern 3 Pc Bath & A Walkout To the Backyard Plus A Private Side Entrance. The Lower Level Basement- Is An Entertainment Haven With A Home theatre ,Bar and Sauna room A 3 Piece Bath, Additional Rec Area, Plus A Separate Entrance Leading To Next rental unit with Two Bedroom , extended kitchen with 3 Piece full washroom Let's Not Forget The Amazing Interior Features Indoor Heated pool with hot tub Next to Living Area . A Spacious Car Garage, 5 Bedroom and 5 Bathroom . An Expansive 11-Car Exposed concrete Driveway, A Must See Property! roof recently change 2025 june , pool new liner ,filter and pump replaced in 2024 . (id:60365)
383 Grantham Common
Oakville, Ontario
Welcome to 383 Grantham Common, a beautifully maintained freehold townhouse located in the highly desirable Joshua Meadows community of North Oakville. This stylish 3-storey home offers a modern and thoughtfully designed living space, featuring 2 spacious bedrooms and 2 bathrooms, ideal for first-time buyers, young professionals, investors, or downsizers seeking comfort and convenience.The open-concept main floor showcases a bright and inviting living and dining area with large windows that flood the space with natural light. The modern kitchen is equipped with stainless steel appliances, ample cabinetry, and a walk-out to a private balcony-perfect for morning coffee, barbecues, or relaxing outdoors. Upstairs, two generously sized bedrooms provide plenty of closet space and comfort, while the ground level offers interior garage access for added practicality.This home is nestled in a safe, family-friendly neighbourhood surrounded by parks, trails, and green spaces. Residents enjoy close proximity to top-rated Oakville schools such as HARVEST OAK Public School, MUNN'S Public School (French Immersion), White Oaks Secondary School (IB Program), and St. Gregory the Great Catholic Elementary School, all known for their academic excellence and vibrant community involvement.Commuting is effortless with easy access to major highways (QEW, 403, 407) and Oakville GO Station, as well as local Oakville Transit routes connecting to Uptown Core and Trafalgar amenities. Everyday conveniences are just minutes away-including Walmart Supercentre, Fortinos, Longo's, GoodLife Fitness, Starbucks, and numerous restaurants and cafes.With its balance of modern comfort, prime location, and move-in-ready appeal, 383 Grantham Common is the perfect place to call home in one of Oakville's most sought-after communities. (id:60365)
Up - 3069 Given Road
Mississauga, Ontario
Welcome to this beautifully maintained 5-level backsplit on a beautiful 50' x 122' property in a high-demand neighborhood! Bright and spacious throughout, this home features 3 generous bedrooms making it perfect for families. The main floor boasts a large, sun-filled kitchen with stainless steel appliances, Caesarstone counters, skylight and a walk-out to the deck and a fully fenced backyard ideal for entertaining or relaxing. Enjoy the convenience of a up-floor laundry with brand new washer and dryer. With 3 skylights, newer hardwood floors, crown molding and tons of storage throughout, this home combines comfort and functionality at every turn. Additional features include roof 2022, smooth ceilings, A/C & furnace 2017, 2-car garage with2nd level storage that's the full width of the garage, an interlock driveway, a garden shed and a beautifully maintained yard. Located just steps to Richard Jones Park with its extensive walking trails, and close to major roadways and public transit, Go station ,this home truly has it all. (id:60365)
1433 Bough Beeches Boulevard
Mississauga, Ontario
Beautifully Maintained & Timelessly Designed Home Nestled In The Heart Of Mississauga's Highly Sought-After Rockwood Village. Main Floor Features A Bright And Airy Living And Dining Area, A Family Room With A Cozy Brick Fireplace , And A Sun-Filled Eat-In Kitchen That Walks Out To A Private Deck-Ideal For Entertaining Or Relaxing With Family & Friends. Upstairs, The Generous Master Bdrm Boasts A W/I Closet And Private 3-Pc Ensuite, While The Additional Bedrooms Offer Ample Space For Family Or Guests. Finished Basement, Refreshed In 2022, Includes A 3-Pc Bathroom, New Laminate Flooring, And Fresh Paint-Perfect For A Recreation Room, Home Office, Or In-Law Suite. Recent Upgrades Include A New Roof (2019), Updated Windows (2010), Furnace And Air Conditioner (2014), Renovated Powder Room (2022), Central Vacuum System (2022), New Washer And Dryer (2022), And Built-In Dishwasher (2022). The Garage And Deck Have Also Been Enhanced For Added Functionality And Style. Conveniently Located Just Minutes From Parks (Beechwood Park Just A Walk Away), Schools (Glenforest Secondary School, USCA Academy), Retail Shopping, And Accessible Public Transit, With Easy Access To Major Highways And Pearson Airport. This Turnkey Property Checks All The Boxes & Offers Exceptional Value In A Family-Friendly Neighbourhood. Don't Miss This Rare Opportunity - Visit With Confidence. (id:60365)

