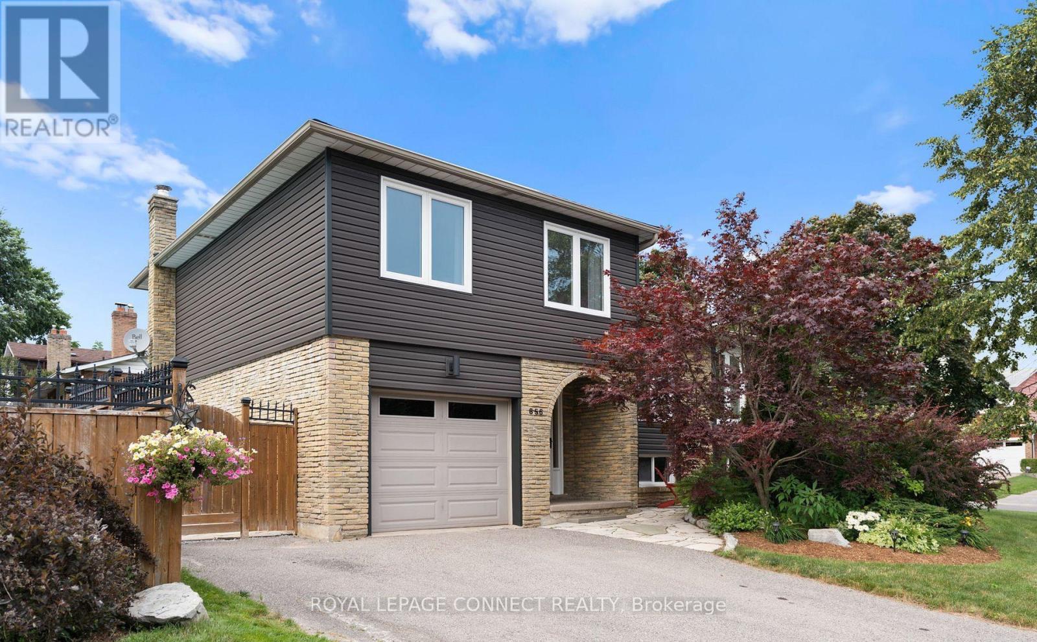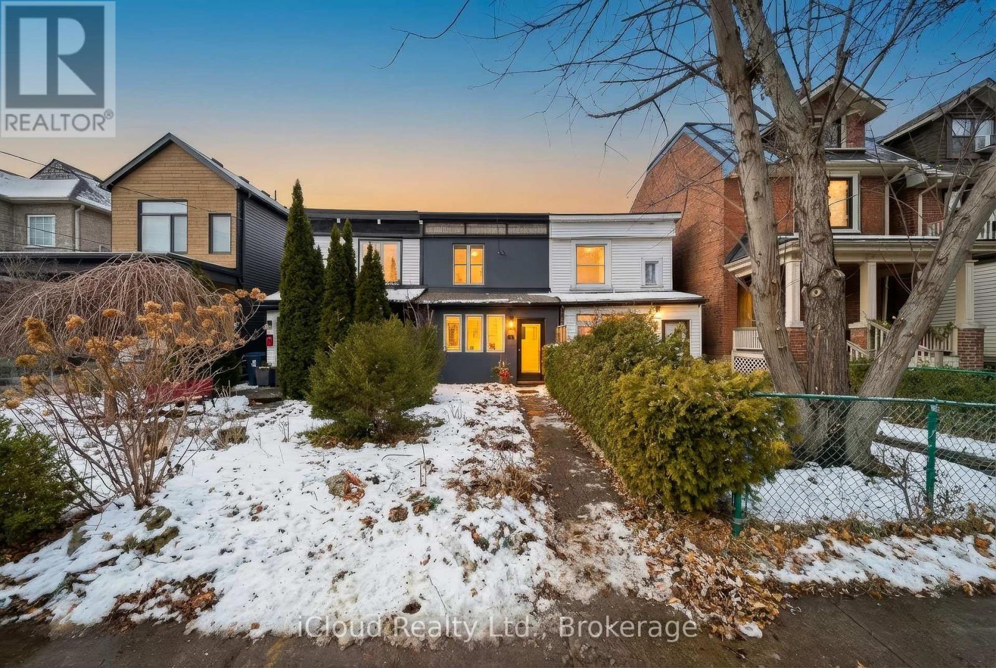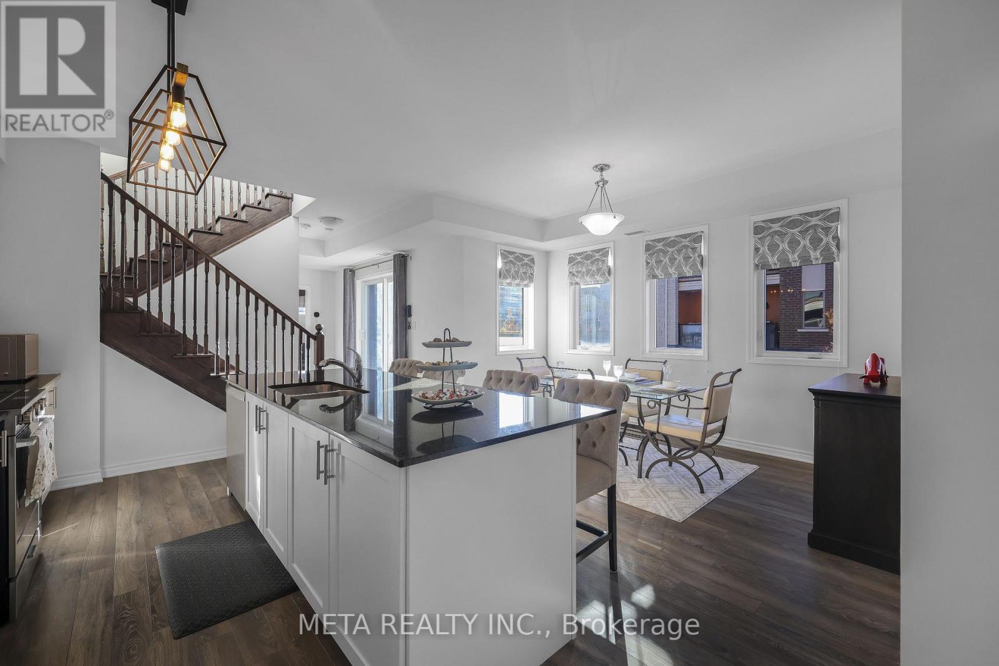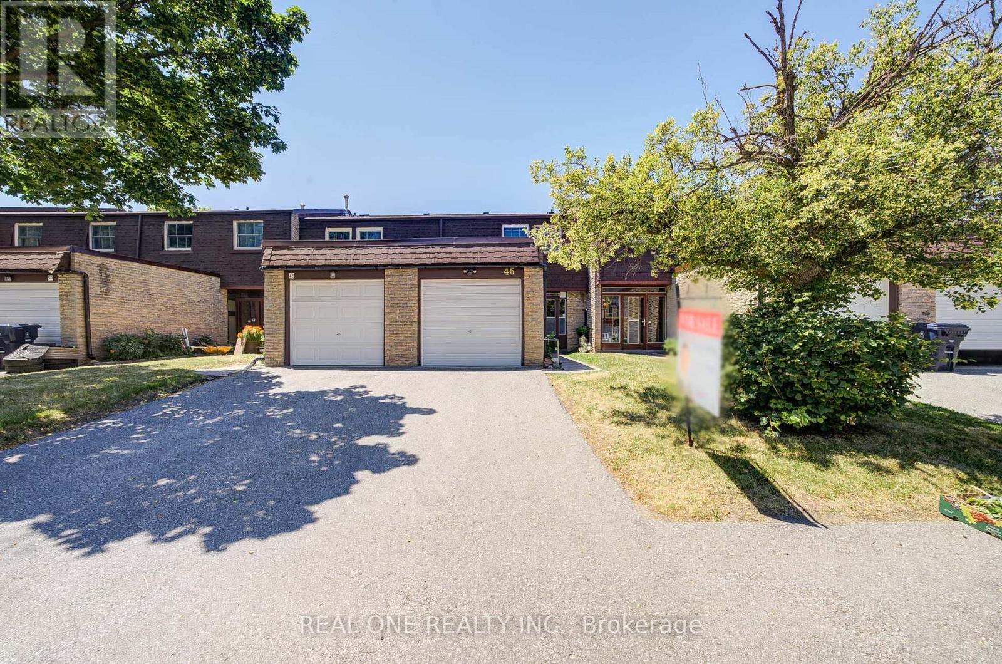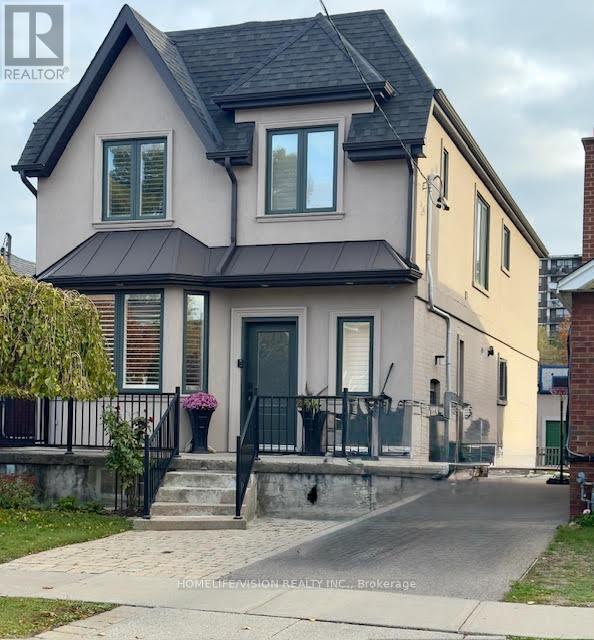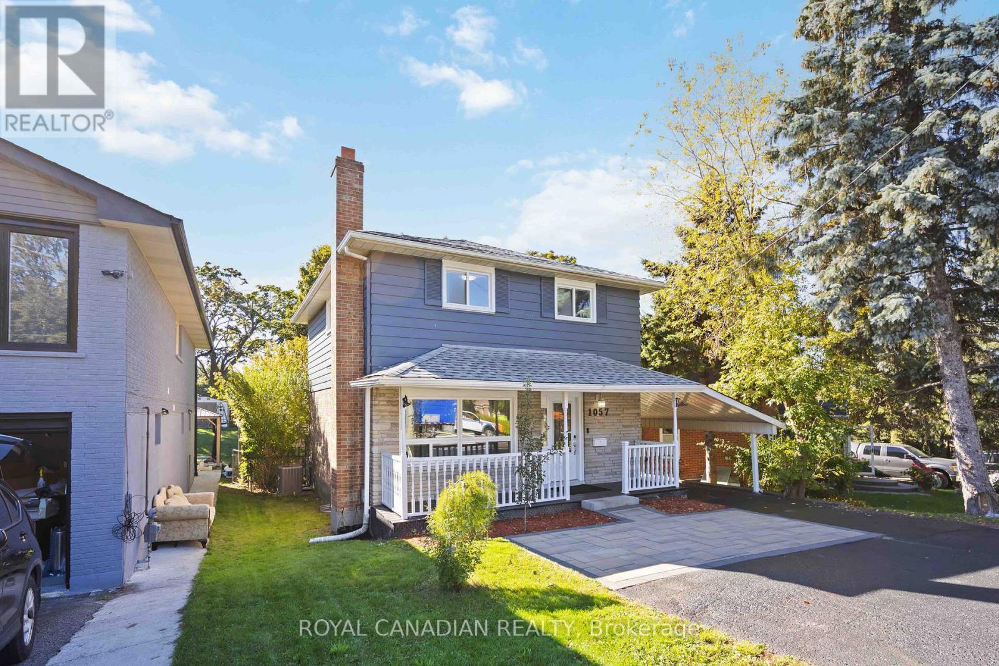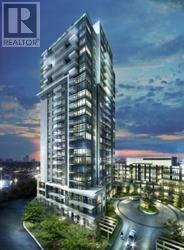856 Sorrento Avenue
Oshawa, Ontario
Welcome to this stunning, move-in-ready family home, thoughtfully updated with modern finishes throughout. The sleek custom kitchen features high-end appliances, quartz countertops, a large centre island, black granite double sink, abundant cabinetry, and a walk-out to a brand-new deck. The open-concept layout flows seamlessly into the combined living and dining areas, ideal for entertaining. Three spacious bedrooms include a primary bedroom with an updated semi-ensuite. The second family room offers a walk-out to a private backyard oasis complete with an above-ground pool. The clean, unfinished basement includes laundry and ample storage, ready for your personal touch. Beautiful curb appeal with large, manicured corner lot and no sidewalks. Prime Whitby border location close to highways, top-rated schools, parks, and all amenities. Roof (17), Windows (18), Siding/insulation (18), Furnace (19), Tankless Water Heater (19),AC (22), Fence/deck 2025. Nothing to do but move in and enjoy. (id:60365)
56 Arundel Avenue
Toronto, Ontario
Rare opportunity in prestigious Playter Estates. This beautifully designed 2-bedroom home with laneway garage parking offers an exceptional blend of character, comfort, and ease in one of Toronto's most sought-after neighborhoods. The open-concept main floor is anchored by an elegant foyer with slate flooring, double closet storage, and a preserved vintage heritage front door, while exposed wood beams and a refined kitchen with quartz countertops, a generous centre island with seating, and thoughtfully integrated storage create a welcoming space for both everyday living and entertaining. Thoughtful lighting upgrades throughout include fully dimmable main fixtures, along with dimmable pot lights in the primary bedroom closets and shower, allowing for both function and ambience. The spa-inspired bathroom features radiant heated floors, adding a touch of everyday luxury. Recent, comprehensive roof updates completed with transferable warranties provide significant peace of mind, while a west-facing, fully fenced garden with gas hookup offers a private outdoor retreat. Exceptionally low operating costs further enhance the home's appeal, all just steps to coveted Jackman Avenue Junior Public School, Chester Subway Station, and the Danforth's best cafés, shops, and restaurants in an address where lifestyle, community, and long-term value consistently command a premium. (id:60365)
503 - 1148 Dragonfly Avenue
Pickering, Ontario
Welcome to this rarely offered 1,794 sq. ft. premium stacked condo townhome in Pickering's sought-after Seaton community. This corner unit offers a functional 3-bedroom plus den and 3 bathrooms, thoughtfully upgraded for modern comfort, generous living space, and exceptional commuter convenience. Main floor features an inviting open-concept design with 9ft ceilings that create a bright, airy atmosphere. The upgraded kitchen stands out with its large island, stainless steel appliances, contemporary cabinetry, and ample storage-ideal for daily living and entertaining. This space flows into the dining and living areas and opens to a private balcony. A rare main-floor bedroom with a walk-in closet provides valuable flexibility for guests or multi-generational living. Main floor also features a den currently setup as an office, offering privacy for remote work or study. The upper level includes two spacious bedrooms, each with a private ensuite and walk-in closet. The primary suite offers dual walk-in closets. A dedicated laundry room with a sink and storage enhances functionality, and a second private balcony completes the floor. The property is minutes from Highways 401, 407, 412, and the Pickering GO Station, ensuring seamless connectivity across the GTA. With highly rated public schools nearby, this neighbourhood offers an ideal environment for your children to learn and grow. Grocery stores, parks, and scenic trails are all close by, with the Seaton community continuing its strong growth. Additional upgrades include smart lighting controls, an Ecobee smart thermostat, premium main-floor lighting, and efficient under-stair storage. Parking features an EV-ready garage plus a private driveway. Condo fees cover snow removal for pathways and roads, contributing to low-maintenance living. This turnkey home blends contemporary design, functional enhancements, and an unbeatable location-offering an excellent opportunity in one of Pickering's most desirable communities. (id:60365)
47 Eldon Avenue
Toronto, Ontario
Welcome to this beautifully renovated, fully detached home situated on an impressive 21.10 x 129.11 ft lot, offering both comfort and future potential. The main floor boasts an open-concept layout with a spacious living room featuring a custom stone-clad electric fireplace, a stylish kitchen equipped with stainless steel appliances and stone countertops, plus a versatile room that can serve as a bedroom or home office.Upstairs, you'll find two generously sized bedrooms, each paired with modern washrooms offering both style and functionality. The finished basement adds extra living space with a large bedroom with an ensuite, laundry area, and mechanical room. Notable upgrades include brand new A/C, a rental water heater, glass railings, and parking for 4 vehicles at the rear. This home is conveniently located near Dentonia Park, Shoppers World, Victoria Park Subway, and all the vibrant amenities the Danforth has to offer. Don't miss this rare opportunity to own a turn-key home with income or expansion potential in a prime east-end Toronto neighborhood. (id:60365)
35 Wintermute Boulevard
Toronto, Ontario
Welcome To This Beautifully Maintained 4-Bedroom Detached Home Nestled On A Quiet, Tree-Lined Street In One Of North Toronto's Most Family-Friendly Neighbourhoods. Step Into A Sun-Filled Main Floor Featuring Brand New Flooring, Freshly Painted Walls, Modern Pot Lights, And A Soaring Skylight That Fills The Space With Natural Light. The Functional Layout Offers A Generous Living And Dining Area, A Cozy Family Room, And A Kitchen That Overlooks The Backyard Perfect For Everyday Living And Entertaining. Upstairs, You'll Find Four Spacious Bedrooms, Including A Bright Primary Suite With Plenty Of Closet Space. The Partially Finished Basement Offers Flexibility Ideal For A Home Office, Gym, Rec Room. Located In A High-Demand Area Close To Grocery Store, Schools, TTC Transit, Pacific Mall, Parks, And Quick Access To Hwy 404/401. 4 Bedrooms 3 Bathrooms Detached Home With Garage & Driveway New Main Floor Flooring | Fresh Paint | Pot Lights. Partially Finished Basement With Endless Potential Don't Miss This Fantastic Opportunity To Own A Solid, Updated Home In A Prime Toronto Location! (id:60365)
46 - 81 Brookmill Boulevard
Toronto, Ontario
Great Opportunity To Own This Beautifully Renovated Home Backing Onto Ravine With Walk-Out Basement! Welcome to this bright & spacious family home in a quiet and convenient Scarborough neighbourhood*Backing onto a beautiful ravine with creek and park views, this property offers peace, privacy, and nature right in your backyard - no need to leave home to enjoy the outdoors*Move-in ready with solid hardwood floors, modern finishes, and a brand new refrigerator*Close to public transit, supermarkets, schools, parks, and all amenities - combining natural beauty with urban convenience**** Don't miss this rare opportunity to own a ravine-lot home in one of Scarborough's most family-friendly communities*** (id:60365)
21 Knowlton Drive
Toronto, Ontario
***Public Open Saturday December 27th From 1:00 To 2:30 PM.*** Great Deal For Sale. 1,012 Square Feet Above Grade As Per MPAC. Massive Lot 50.06 Feet By 150.68 Feet As Per Geowarehouse. Pre-Listing Inspection Report Available Upon Request. Offers Anytime. Detached Home Located On Quiet Street. Bright & Spacious. Living Room With Skylight. Entrance From Kitchen Leading To Massive Backyard. Oak Hardwood On Main Floor. Convenient Location. Steps To Eglinton GO Station & Kennedy Station. Close To TTC, Shops, Schools, Bluffer's Park Beach, Trails, Lake Ontario & More. Click On 4K Virtual Tour. Don't Miss Out On This Opportunity! (id:60365)
135 Courvier Crescent
Clarington, Ontario
Welcome to this stunning, never-lived-in luxury home featuring over $300,000 in builder upgrades, situated on a massive pie-shaped lot - perfect for a swimming pool! Offering more than 3,800 sq. ft. of finished living space, this home is ready for its first occupant and comes with full Tarion Warranty coverage.Step inside and experience modern elegance with an open-concept layout, oak hardwood flooring, and soaring 9' smooth ceilings adorned with pot lights and crown moulding throughout the main level.The custom chef's kitchen showcases a quartz waterfall island with an extended breakfast bar, upgraded cabinetry, and KitchenAid stainless steel appliances - ideal for entertaining and family gatherings.Enjoy the exquisite family room featuring coffered ceilings and a gas fireplace, creating a perfect space to relax in comfort and style.Ascend the solid oak staircase to the second floor, where you'll find the primary bedroom retreat complete with a 5-piece ensuite boasting a double vanity, custom glass shower, and soaker tub. Each bedroom has access to its own ensuite bathroom, and the upper level also includes a convenient laundry room and an additional loft area ideal for a home office. Oak hardwood flooring continues throughout the second level.The basement has been professionally finished by the builder, featuring a 3-piece bathroom, offering additional living or recreational space.Enjoy direct access to the double car garage through a mudroom with ceramic flooring and custom built-ins for added convenience.Located on a quiet crescent in one of Bowmanville's most prestigious neighbourhoods, close to parks, schools, transit, and all major amenities, with easy access to Highways 401 & 407. (id:60365)
Basement - 165 Torrens Avenue
Toronto, Ontario
Spacious and well-maintained 2-bedroom basement apartment offering approximately 850sqft of living space, located in a quiet residential neighborhood at 165 Torrens Avenue in East York. This unit features over 7-foot ceilings and large above-grade windows, providing a bright and comfortable environment throughout. The open-concept layout includes two generously sized bedrooms with ample closet space. The primary bedroom features an oversized walk-in closet, large enough to be used as a home office or flex space. The second bedroom also offers a versatile layout with additional space that can accommodate a den or dedicated workspace. The full 4-piece bathroom is clean and modern. The kitchen includes ceramic tile flooring, bright lighting, and generous counter space for daily cooking needs. Shared laundry facilities with a utility sink are located in a common area. A private walk-up entrance offers added convenience. Rent includes all utilities, including high-speed internet. No pets and no smoking permitted. No on-site parking is available; however, street parking permits may be obtained through the City of Toronto. A minimum one-year lease term is required. Located within walking distance to TTC bus routes, Pape Station, local grocery stores, parks, schools, and community centres. Nearby amenities also include the 24-hour Family Stop Dollar Blitz store. A short drive provides quick access to the Don Valley Parkway, Michael Garron Hospital, East York Town Centre, and the Danforth. (id:60365)
1057 King Street E
Oshawa, Ontario
**So Many Reasons To Love This Home**.This Immaculately Kept Detached House on Huge 68.2 x 168.74 Ft lot, Calling all First Time Home Buyers, this 3+2 Bed house offering 2 Bed Finished basement with Separate Ent for Potential rental income, on top of it- 2 Kitchen with stainless steel appliances, 2 separate laundry units, Freshly painted top to bottom, Newly installed Zebra blinds for all windows & Backdoor, Pot lights throughout, New washrooms, Electric panel upgraded to 200 Amp, No rental equipment's (fully paid off), Big backyard with Kids playhouse & Bonus HUGE detached workshop with electricity- the possibilities are endless! Flexible Closing. 2min to Major shopping plaza, easy access to Ontario Tech University by bus (bus stop across the street), 5min to Hwy 401/407 and many more. (id:60365)
2205 - 50 Ann O'reilly Road
Toronto, Ontario
Tridel Built Luxury "Trio At Atria", Cozy 2 Bedroom Corner Unit. Laminate Throughout, Open Concept, Spacious Living/Dining/Kitchen Area, Modern Kitchen W/Quartz Counter. Excellent Building Facilities, 24Hr Concierge. Close To All Amenities, Minutes To Fairview Mall, Bayview Village, Grocery Shops. Close To Don Mills Subway, Ttc, Hwy 404/401. (id:60365)
2205 - 50 Ann O'reilly Road
Toronto, Ontario
Tridel Built Luxury "Trio At Atria", Cozy 2 Bedroom Corner Unit. Laminate Throughout, Open Concept, Spacious Living/Dining/KitchenArea, Modern Kitchen W/Quartz Counter. Excellent Building Facilities, 24Hr Concierge. Close To All Amenities, Minutes To Fairview Mall, BayviewVillage, Grocery Shops. Close To Don Mills Subway, Ttc, Hwy 404/401. (id:60365)

