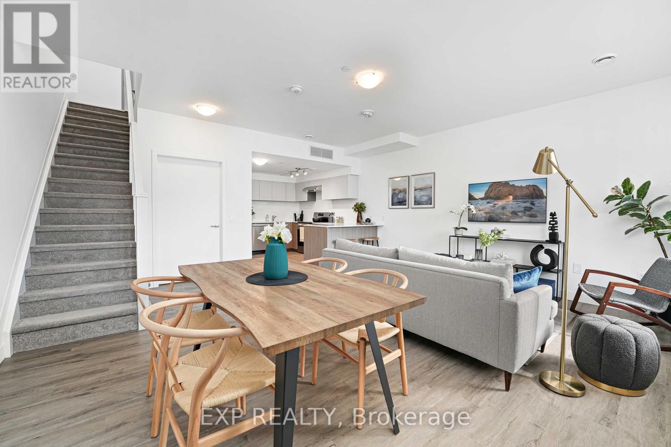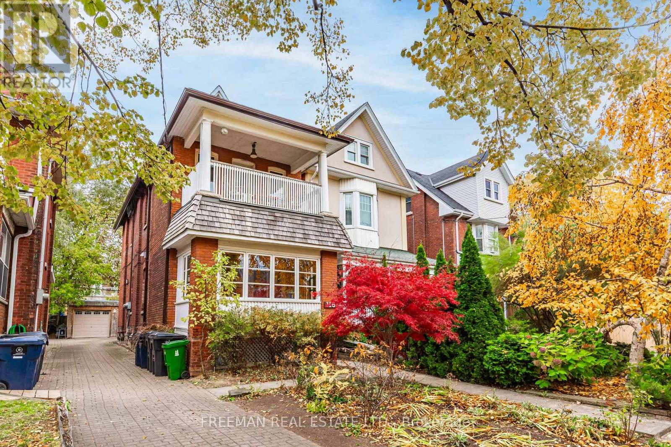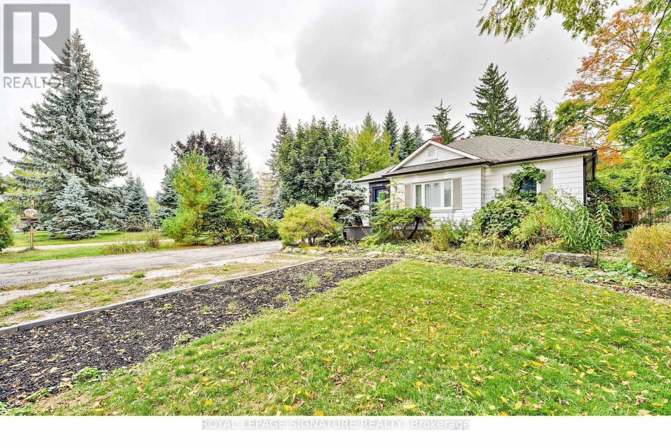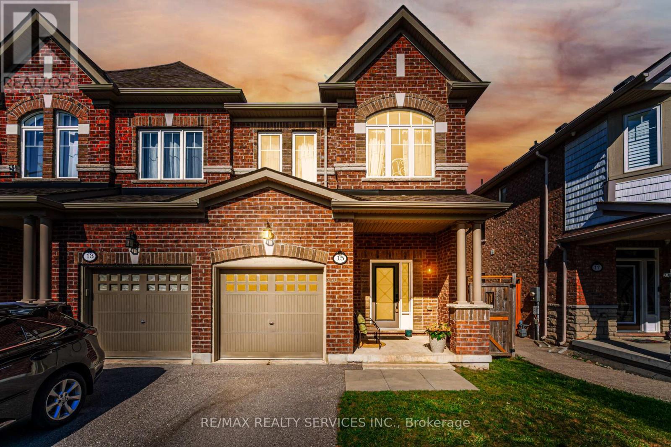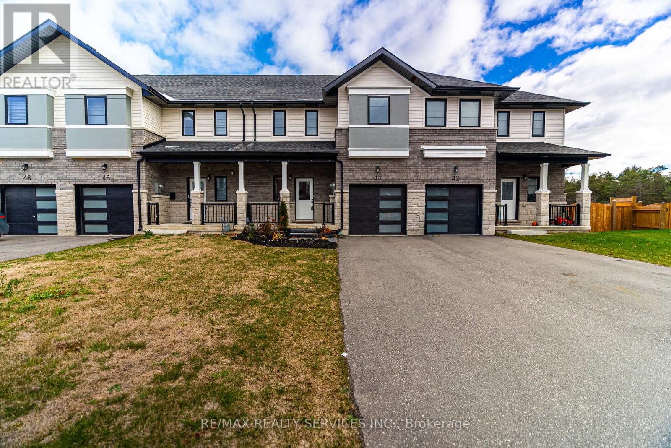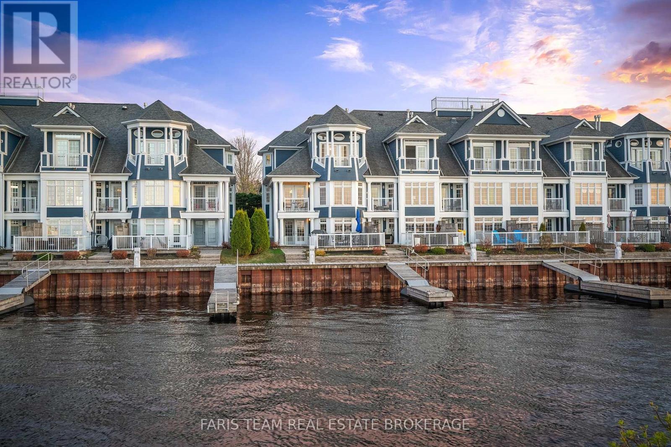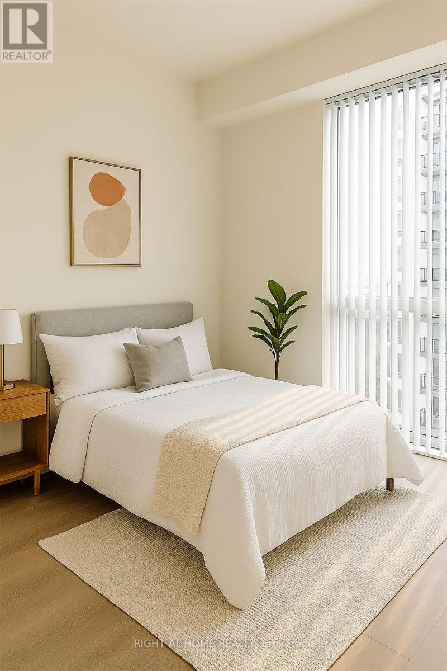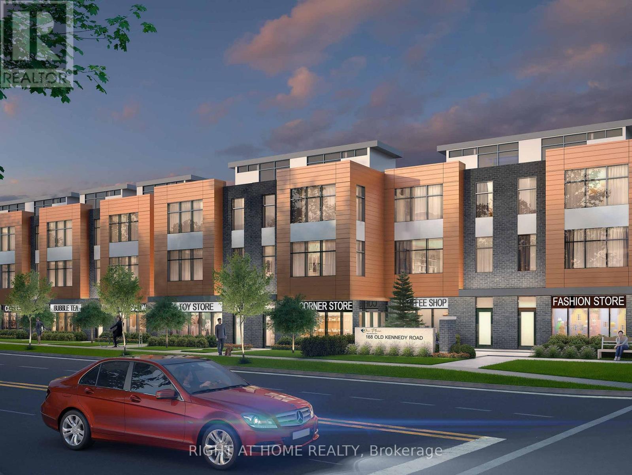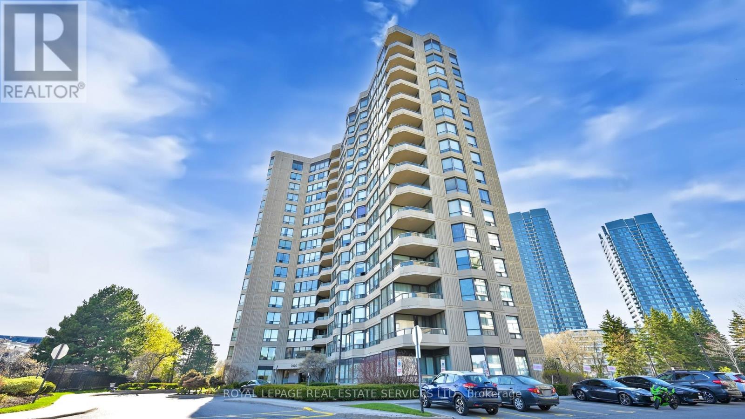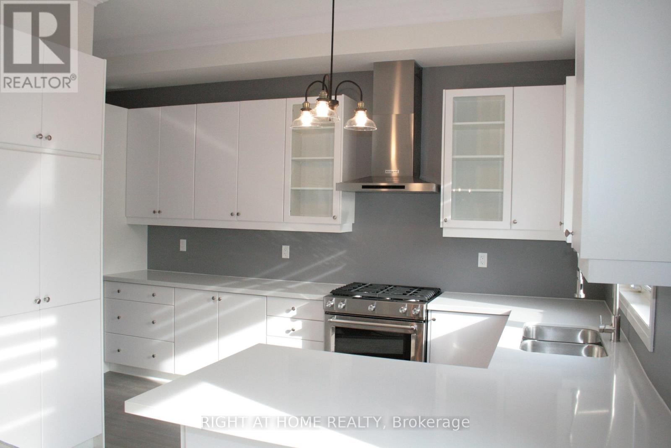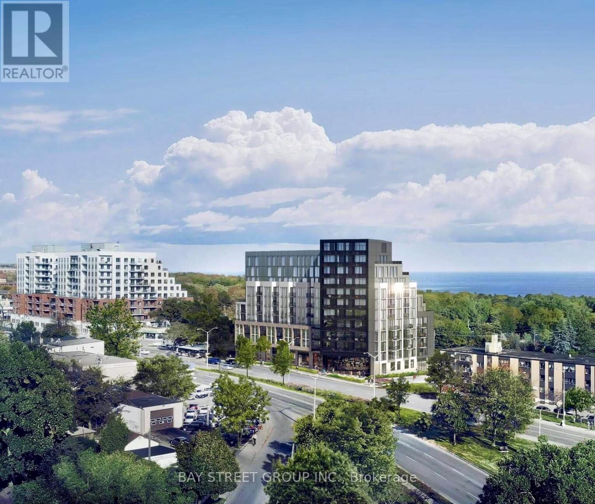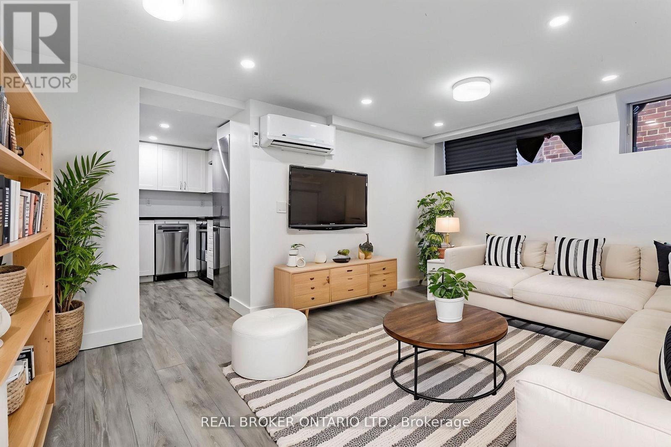Th2 - 100 Manett Crescent
Brampton, Ontario
Welcome to The Redwood, a rare 2-storey, 2-bedroom townhome that feels like a house but comes with the ease of professionally managed rental living. Located in The Manett, Bramptons premier purpose-built rental community, this spacious 1,170 sq ft home features an open-concept main floor with over 18 feet of living and dining space, perfect for relaxing, entertaining, or working from home. The stylish kitchen is outfitted with quartz countertops, stainless steel appliances including a fridge, stove, microwave, and dishwasher, and plenty of cabinetry. A main floor powder room adds everyday convenience, while upstairs, two large bedrooms offer full closets and bright windows. The 4-piece bathroom and full-size laundry room make life easy. Durable vinyl plank flooring runs throughout, and year-round comfort is ensured with central air conditioning and individually controlled heating. Step outside to your 346 sq ft private patio, perfect for summer barbecues, morning coffee, or container gardening. As one of only a few townhomes in the building, The Redwood offers rare space and privacy within a vibrant, connected community. Residents enjoy premium amenities including a full fitness centre, social lounge, landscaped courtyard, secure bike storage, professional on-site management, key fob entry, and 24/7 video surveillance. Underground parking and storage lockers are available, plus visitor parking and a pet-friendly policy. With Koretz Park next door and quick access to Brampton Transit and Mount Pleasant GO Station, this home delivers the perfect blend of space, style, and convenience. Parking is just $100 per month and storage lockers are $25 per month for the first year when added to the lease. Conditions apply. (id:60365)
115 Mavety Street
Toronto, Ontario
Finally, a Toronto property to get excited about! Welcome to 115 Mavety St. This impressive 2.5 storey legally registered multi-unit home, with incredibly rare private driveway & detached 2 car garage, offers unmatched ownership versatility attracting investors and/or those looking to live for free with added income! Are you a Toronto Investor? How about a true 5.6% cap rate! (Yes, this is real with a proven gross income over $128,000 and no long-term tenants to assume). Looking to add even more value? Easily increase gross income to over $144,000 by finishing the already lowered basement with private side entrance. Simple to complete with all plumbing and electrical rough ins already done! This simple add will instantly raise your cap rate to an unheard of 6.5%! Or, maybe you're looking to live and collect rent to offset your mortgage/living costs... Perfect! Choose one of the renovated units to call your new home and literally live for FREE! Currently separated into 4 self-contained units with option to add 5th unit in already lowered basement with side entrance off your private drive! Benefit from extensive mechanical upgrades throughout including 4 separate hydro meters, upgraded copper wiring (200-amp service), upgraded plumbing, 3/4 copper intake, multi zone heat control, upgraded windows, newer roof and more! Amazing lot widening to 30ft with incredibly rare private driveway (easy parking for 6-8 cars) and detached garage offering future garden suite potential. Ideally located on quiet tree lined street in Toronto's coveted Junction neighbourhood steps to Keele Station, Bloor West Village and High Park. Access to top ranked schools, boutique shops, delicious restaurants, transit, trails and all one could ever ask for! This gem is priced to sell! Don't let this one slip away! (id:60365)
7596 Creditview Road
Brampton, Ontario
Welcome to this rare opportunity in Prestigious Churchville Village! Situated on a premium 76 ft wide lot on a peaceful cul-de-sac, this beautifully renovated 3+2 bedroom, 3 bathroom home sits among multi-million-dollar custom properties in one of Brampton's most exclusive heritage communities. Nestled on the Mississauga border, this charming residence offers over acre of professionally landscaped grounds, mature trees, and a serene, private backyard retreat-perfect for entertaining or relaxation. The bright, open-concept main level features engineered hardwood floors, pot lights, and no carpet throughout. The spacious living room walks out to a large two-tier deck with pergola and a built-in hot tub. The primary and second bedrooms include custom built-in wardrobes with integrated lighting, while the third bedroom boasts a brand-new 3-piece ensuite. The fully self-contained basement apartment offers excellent potential for in-laws or rental income, with three private entrances, including direct garage access, a generous eat-in kitchen, a stylish 4-piece bath, and two additional bedrooms. Bonus fully finished attic with windows provides ample storage. Located steps to the Credit River, scenic parks, trails, and conservation areas, and minutes to shopping, top-rated schools, and Hwy 401/407. Vacant home-show anytime with a lockbox. Offers Anytime. (id:60365)
15 Vinewood Road
Caledon, Ontario
**One Of Biggest Semi Models** 1962 Sq Ft As Per Mpac!! Executive 3 Bedrooms Semi-Detached House With Brick Elevation In Prestigious Southfields Village Caledon!! Countless Upgrades With Hand Scrapped Hardwood Floor In Main Level* Open Concept Main Floor Layout With 9 Feet High Ceiling! Rare To Find Separate Living & Family Rooms! Upgraded Family Size Kitchen With Maple Cabinets & Brand New Quartz Counter-Top!! Contemporary Double Sided Gas Operated Fireplace! Walk-Out To Stone Patio From Breakfast Area!! Huge Master Bedroom With 5 Pcs Ensuite & His/Her Closets. 3 Great Size Bedrooms! Partially Finished Basement By Builder With Recreation Room! Walking Distance To School, Park & Few Steps To Etobicoke Creek!! Shows 10/10* (id:60365)
44 Lahey Crescent
Penetanguishene, Ontario
Prime Location in Penetanguishene!Beautiful ravine-backing townhouse featuring 3 bedrooms plus a den, 2.5 bathrooms, and a look-out basement. This upgraded home offers a modern kitchen with stainless steel appliances, custom backsplash, and a waterfall center island.Enjoy oak stairs with iron pickets, a spacious primary bedroom with a 4-piece ensuite, and large windows that fill the home with natural light. The ravine lot provides privacy with no homes behind and includes a large deck and fully fenced backyard - perfect for relaxation or entertaining.The unfinished basement offers plenty of space for storage or a future gym. Parking for 3 cars (garage + 2 driveway spaces).Fantastic location close to the lake, community center, Georgian Bay General Hospital, and Hwy 400. (id:60365)
12 - 155 William Street
Midland, Ontario
Top 5 Reasons You Will Love This Condo: 1) Imagine waking up each morning to sweeping, uninterrupted views of Midland Harbour and the shimmering waters of Georgian Bay, beautifully framed from every level of your sophisticated townhome 2) Step outside to your own private dock, securely protected by a professionally engineered break wall, offering seamless access to the Bay; excellent for enjoying a leisurely boat ride or simply soaking in the waterfront serenity 3) Designed for effortless luxury, this residence promises lock-and-leave convenience, perfect for world travellers or anyone seeking the ease of a refined, maintenance-free lifestyle 4) Entertain with style in the oversized chefs kitchen, unwind in a grand primary retreat complete with a spa-like ensuite and a spacious walk-in closet, or welcome guests with ease in the walk-out lower level, all finished with timeless, high-end touches that whisper elegance at every turn 5) Just a short stroll away, discover boutique shops, fine dining, marinas, and vibrant galleries, all while enjoying the peace of municipal services, high-speed internet, and plenty of guest parking. 1,977 above grade sq.ft. plus a finished basement. (id:60365)
8 Interchange Way
Vaughan, Ontario
Availability: December 1, 2025Lease term: 1 year preferred; flexible on tenant screening. Bright, modern 1+den condo at 8 Interchange Way in Vaughan - perfect for a professional or couple who need a home office. Efficient open-plan layout with a separate den ideal for work or 2nd bedroom. Large windows and private balcony bring in lots of natural light. Brand new building with fast access to transit, major highways, and shopping.- Size & layout: One bedroom plus den; open-concept living/dining; private balcony.- Kitchen: Quartz counters; stainless steel appliances; full-size fridge and stove; built-in microwave.- Bathroom: Full bathroom with tub/shower.- Included: In-suite laundry ; building amenities: gym, party room, visitor parking, concierge.- Transit & location: Minutes from Vaughan Metropolitan Centre and public transit; quick access to Hwy 407 and 400; close to Vaughan Mills, shops, restaurants, and parks.- Neighbourhood: Quiet, safe community with easy commuting to Toronto and York Region amenities.- Ideal tenants: Working professionals or couples.- Price details: $1,950/month; first and last month's rent required; credit and background check required. (id:60365)
205 - 15 Maximillian Lane
Markham, Ontario
Assignment Sale. Unleash your creativity with this 2-bedroom, 2.5-bathroom condo townhouse with patio nestled in one of Markham's prime location, just across Largest Chinese Pacific Mall. Whether you're a first-time buyer or investor, this home offers incredible potential to create a space tailored to your vision. Convenience is at your doorstep! Located just steps from supermarkets and Chinese Community, and more, daily errands have never been easier. With low maintenance fees, this property is a budget-friendly option in a high-demand area, making it an excellent investment opportunity. The main floor features a spacious layout, awaiting your personal touch to transform it into a cozy family retreat. Upstairs, you'll find two well-sized bedrooms with ample natural light, ideal for growing families. This townhouse could shine as a stylish, modern home. Don't miss the chance to own in this unbeatable location. Act quickly opportunities like this won't last long! (id:60365)
1510 - 7420 Bathurst Street
Vaughan, Ontario
The Condominium That You Have Been Waiting For! Beautiful & Spacious Condominium In The Promenade Towers, Spectacular Southern View, Corner Unit, 1320 Sq Ft As Per MPAC , Combined Living And Dining Room, Solarium, 2 Bathrooms, Large Updated Eat In Kitchen With Granite Countertops & Backsplash, Large Laundry Room with Side by Side Washer & Dryer, Balcony & Locker, Lots Of Storage & Closet Space, No broadloom, Hallways currently being renovated, Great Amenities with Outdoor Pool, Steps To Transportation, The Promenade Mall, Schools, Restaurants, Library, & Places Of Worship, Easy Access To 407 Highway, Shows Well! (id:60365)
206 Arianna Crescent
Vaughan, Ontario
The Best Floor plan In The Neighbourhood: Large Size Unit, Fenced Backyard, Great Schools! This Super-Bright Unit Is Tremendously Upgraded: High Ceilings, Smooth Ceiling Throughout, All New Upgraded Lights, Top Of The Line S/S Appliances And Front Load W/D, No Carpets, All Upgraded Plumbing And Hardware Fixtures, Metal Railing, Crown Mouldings Throughout, Ac, Gdo. (id:60365)
808 - 90 Glen Everest Road
Toronto, Ontario
New South-Facing 1-Bed & 1-Bath Unit With 191 Sf. Terrace @ Merge Condos! Enjoy The Stunning Lake View And Green Space From Both Living Room And Bed Room. Mother Nature & Lake Ontario Will Treat You With Different Scenery Throughout the Four Seasons. Floor To Ceiling Window, Laminate Floor Through Out, Sleek Modern Kitchen With Quartz Countertop, Backsplash, Stylish High Gloss Cabinet, And B/I Ss Appliances. Ttc Services At You Doorsteps To Main/Kennedy Subway Station. Steps To Rosetta McClain Gardens And Waterfront Trail, Close To Grocery Shopping, Restaurant Along Kingston Rd, Bluff Parks And Other Community Resources. 1 Underground Parking Spot And 1 Super Large Locker Included. (id:60365)
C - 1088 Avenue Road
Toronto, Ontario
Welcome to Unit C at 1088 Avenue Rd, a spacious and recently renovated lower-level 2-bedroom, 2-bath suite offering exceptional comfort and privacy in the heart of midtown Toronto. This thoughtfully designed home features a bright open-concept living area with generous ceiling height, modern finishes, and sleek details throughout. The kitchen is equipped with stainless steel appliances and quartz countertops, creating a stylish and functional space for everyday living. Both bedrooms are well-sized, with the primary bedroom featuring an ensuite bath, and the second bedroom offering convenient access to a full second bathroom - ideal for guests or a home office setup. The suite also includes in-suite laundry and one parking space, ensuring convenience at every turn. Located in the Allenby / Yonge-Eglinton area, this home offers a truly connected lifestyle. Within walking distance, you'll find Allenby Jr. Public School, Marshall McLuhan Catholic Secondary School, North Toronto Memorial Arena, and the North Toronto Memorial Community Centre, all providing access to excellent education, sports, and recreation. Spend weekends at Eglinton Park, explore local shops, cafes, and restaurants along Avenue Road, and look forward to future rapid transit with the upcoming Eglinton Crosstown LRT, set to further enhance connectivity across the city. With its modern finishes, practical layout, and prime location surrounded by everyday conveniences, Unit C at 1088 Avenue Rd is a wonderful opportunity for those seeking comfortable, stylish living in a vibrant midtown neighbourhood. **Parking may be available for $100.00 per month. Please contact LA for more details.** (id:60365)

