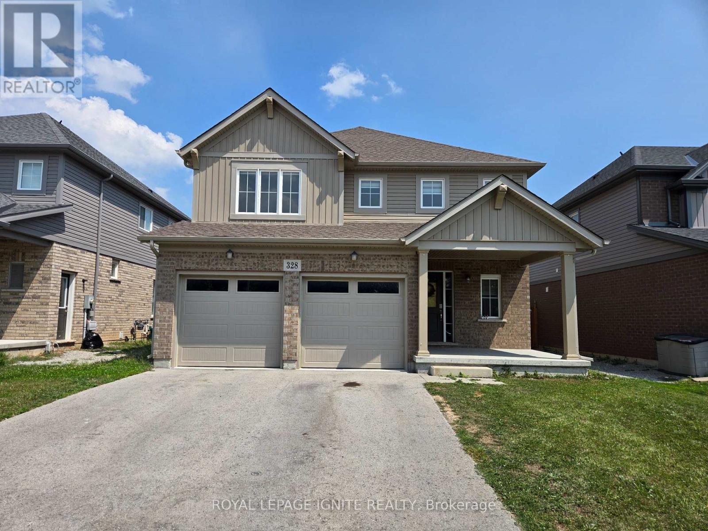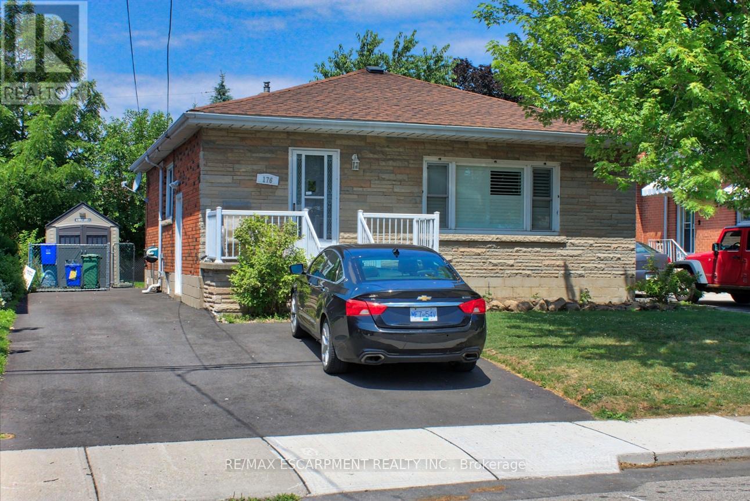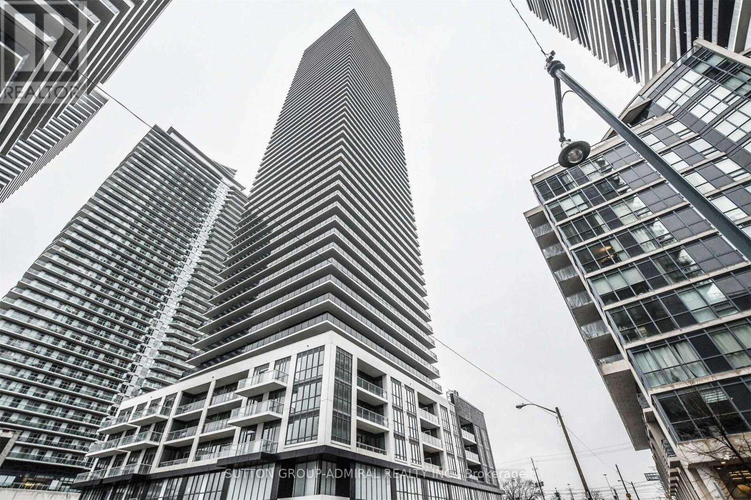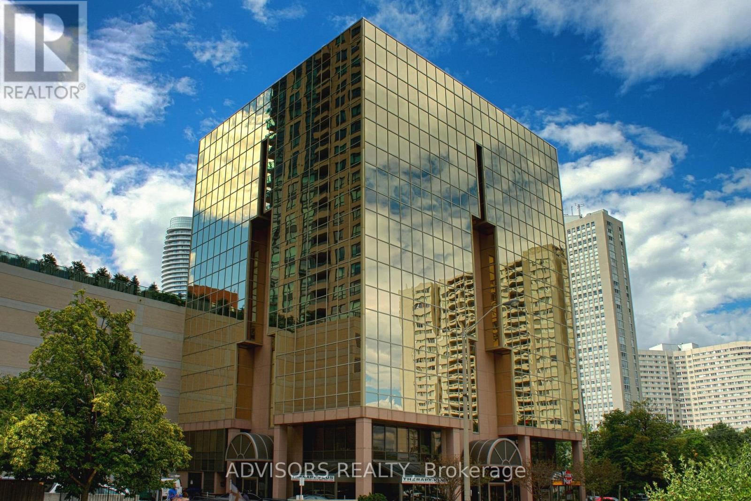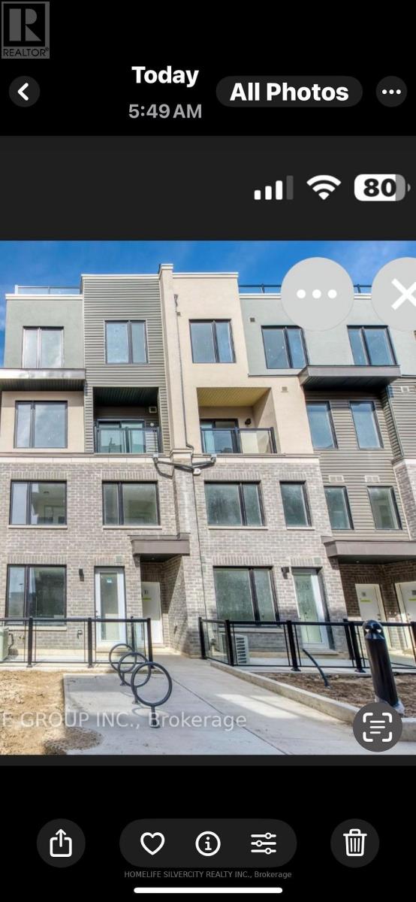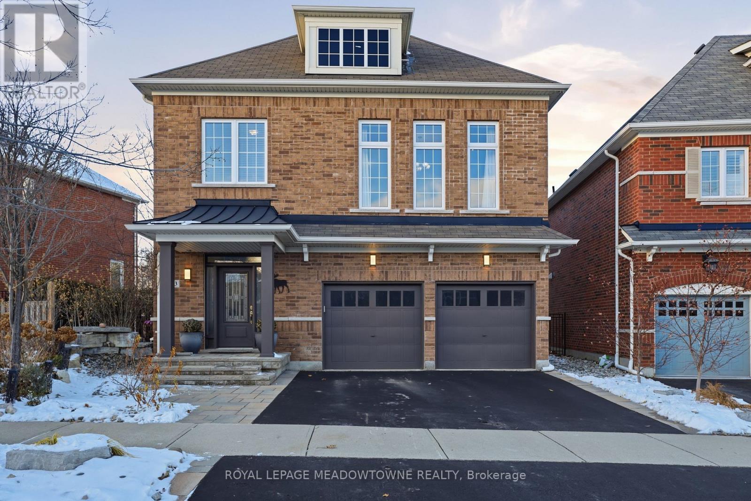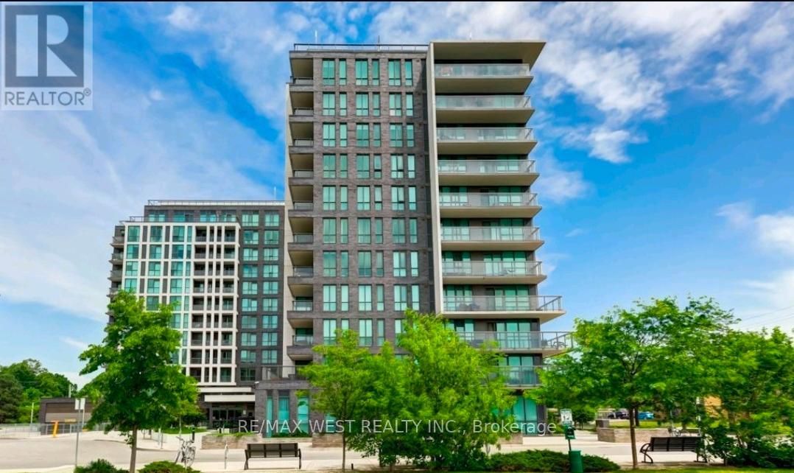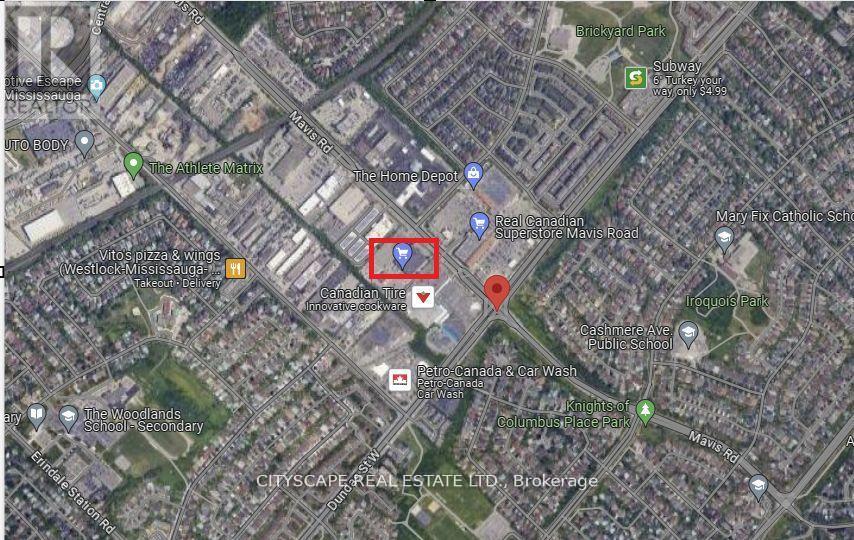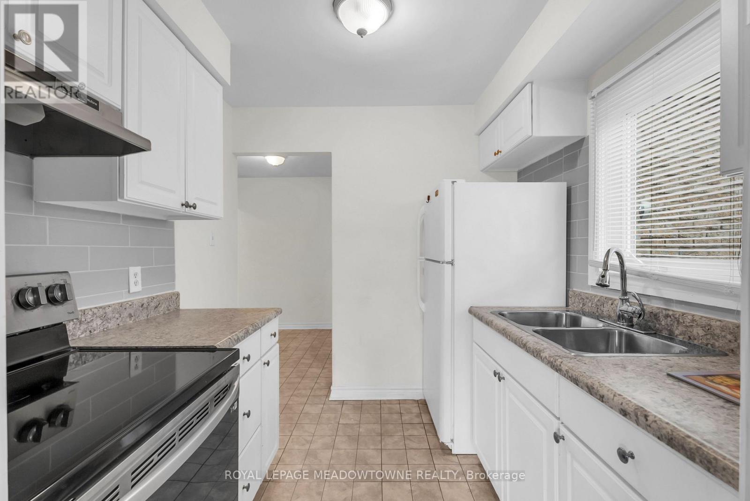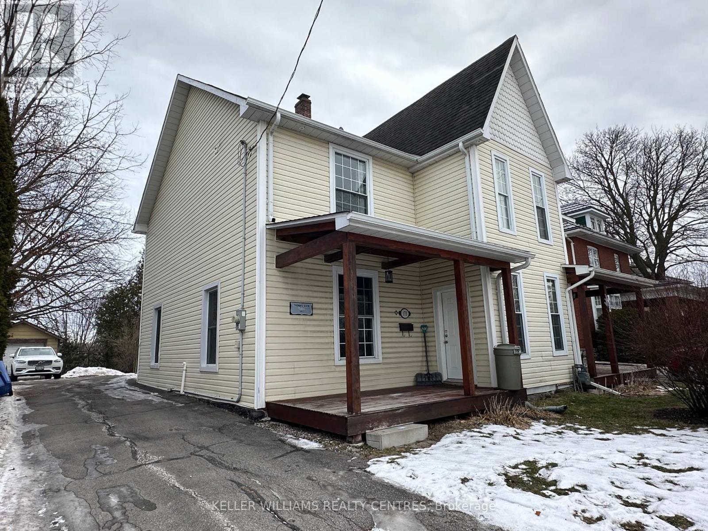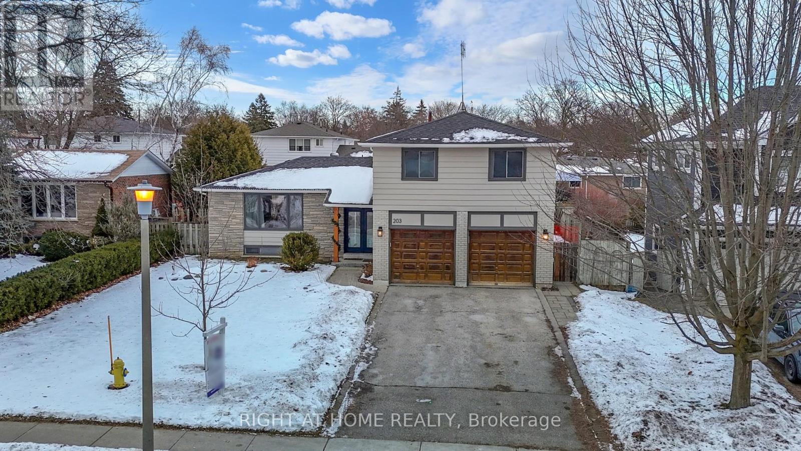328 Julia Drive
Welland, Ontario
** Main Level ** Welcome to this expansive detached home with more than 2600 sq ft of living space. This gorgeous home offers 4 bedrooms plus a loft and 4 full bathrooms, including one on the main level with a shower. Nicely separated dining area, which can also be used as a second living space. Open Kitchen to Family room and large breakfast area (big enough for dining). Walk out to the yard from the breakfast room. Unique Walk-in closet on the main level that offers plenty of storage. Ideally located laundry/mud room close to the garage. Expensive Zebra blinds throughout the house. 2nd Level leads to a nice and cozy loft, which can be used as a study area or an office. First and Second bedroom share a semi-ensuite, the 3rd bedroom has a 3-piece ensuite. Large primary bedroom with a massive walk-in closet and 4-piece ensuite with a stand-up shower. 3 Car parking,2 parking garages and one on the driveway. Close to Sparrow Meadow Park and surrounded by Pelham Hills and Cardinal Lakes Golf Club. Enjoy nature at its finest, close to Coyle Creek and Welland River. Easy access to Niagara Health Welland Hospital via route 29. ** Basement Rented Separately ** (id:60365)
1 - 176 East 32nd Street
Hamilton, Ontario
Impressive renovated 3 bedroom main floor unit just minutes to highway access, Juravinski Centre, public transit, schools and parks. Newly renovated kitchen with quartz counter tops and ceramic backsplash and porcelain tile floors. Hardwood flooring on main floor. Updated main bath with all new ceramics. Newly installed stackable laundry in the unit. Separate side entrance to lower level. Driveway parking for tenants. Main floor tenant to pay for 50% of utilities and has use of backyard. (id:60365)
Th 107 - 70 Annie Craig Drive
Toronto, Ontario
Enjoy A Private Entrance Off Street Level**One of the Largest Town House Unit By Mattamy Homes Vita On The Lake ** 2 Story Unit, Feels Like A House, South Facing Separate Door To Outside Walkway.2 Large Bedroom Plus Large Den, Den Can Be Use As 3rd Bedroom Really! .Open-Concept Living Area With Large Kitchen Massive Iceland with sink, indoor storage, High Ceiling Steps To Waterfront, Humber Bay Park, Restaurants, Yacht Club, Groceries, Cafes, And More. Just Minutes From Downtown. (id:60365)
415 - 3660 Hurontario Street
Mississauga, Ontario
This single office space is graced with generously proportioned windows, offering an unobstructed and captivating street view. Situated within a meticulously maintained, professionally owned, and managed 10-storey office building, this location finds itself strategically positioned in the heart of the bustling Mississauga City Centre area. The proximity to the renowned Square One Shopping Centre, as well as convenient access to Highways 403 and QEW, ensures both business efficiency and accessibility. Additionally, being near the city center gives a substantial SEO boost when users search for terms like "x in Mississauga" on Google. For your convenience, both underground and street-level parking options are at your disposal. Experience the perfect blend of functionality, convenience, and a vibrant city atmosphere in this exceptional office space. **EXTRAS** Bell Gigabit Fibe Internet Available for Only $25/Month (id:60365)
10 - 3562 Colonial Drive
Mississauga, Ontario
Beautiful Condo Townhouse in the highly desirable South Erin Mills community. Two bedrooms and 2.5 bathrooms in a bright open concept with 9 ft ceiling. Ground level unit with charming patio enhances curb appeal. Conveniently located near highways 403 and QEW, Clarkson Go station and major retailers like Costco, Walmart, Canadian tire, Erin mills town center and local grocery stores nearby. Area fully developed with public transit, schools, hiking trails, ridgeway plaza and parks. Tenant to pay all monthly utilities- heat hydro and water bills and water tank rental charges. (id:60365)
633 Wettlaufer Terrace
Milton, Ontario
MUST SEE! This gorgeous 43-ft lot truly has it all! Set on a Premium Ravine lot, this stunning detached home offers over 3,000 sq. ft. of modern living in one of Milton's most desirable neighbourhoods. From the moment you arrive, the curb appeal stands out with a beautifully landscaped yard with a built-in irrigation system, a custom front-yard waterfall and stream, and landscaped stone front steps, creating a warm and memorable first impression. Inside, you'll find a bright, open-concept layout featuring a sunlit living area, an elegant dining room, an upgraded kitchen with quartz countertops, stainless steel appliances, abundant storage, and potlights. The family room is equally impressive with potlights and a gas fireplace, offering the perfect place to gather and unwind. The upper level includes a bonus living area-ideal for a media room or family lounge-along with four generous bedrooms. The primary suite is a true retreat with his-and-her walk-in closets and a spa-like ensuite featuring double sinks, a stand-up shower, and a private water closet. The primary bedroom also features lower-set windows designed to highlight the ravine views, allowing you to enjoy the natural landscape right from your bedside. All bedrooms include large windows and ample closet space. The partially finished basement adds even more versatility with a rec room complete with a kitchen sink and mini fridge, a full bathroom, a bedroom with lots of potlights, and plenty of open space ready for your finishing touches. Step outside to your private backyard oasis, complete with an oversized deck, beautiful landscaping, and peaceful ravine views. In the summertime, the yard comes alive with hummingbirds, cardinals, and natural surroundings, offering a serene, nature-filled escape-perfect for relaxing or entertaining. Located close to top-rated schools, parks, shopping, restaurants, the Milton GO Station, Highway 401,and the upcoming university campus, this home delivers style and location! (id:60365)
1014 - 80 Esther Lorrie Drive
Toronto, Ontario
Spacious and move-in ready, this beautifully maintained 1-bedroom + den condo on the 10th floor offers stunning scenic views and a bright, open-concept layout. The modern suite features large windows that fill the space with natural light and a generous private balcony perfect for relaxing. Ideally located close to Woodbine Mall, Woodbine Racetrack, Humber College, shopping plazas, transit, major highways, Pearson Airport, and nearby walking trails-everything you need is just minutes away. The building offers exceptional amenities, including a rooftop indoor pool, rooftop terrace with BBQs, a multipurpose room with a full kitchen, a well-equipped fitness centre, guest suite, bike storage, and 24-hour security/concierge. One underground parking space and one locker are included for added convenience. (id:60365)
45 - 3092 Mavis Road
Mississauga, Ontario
Assignment Sale RESTAURANT & SHISHA LOUNGE Prime Commercial Condo in Mississauga: Located at 3092 Mavis Road in Mississauga prestigious and busy corridor this assignment sale offers an exceptional opportunity to acquire a brand-new commercial condominium. The ground-level unit boasts approximately 1,361.35 square feet of open-concept space, making it ideally suited for a RESTAURANT & SHISHA LOUNGE. Strategically positioned at the intersection of Mavis Road and Dundas Street, the property benefits from excellent visibility and convenience. It is surrounded by well-established residential subdivisions and is in close proximity to major destinations, including Square One Shopping Centre and the University of Toronto Mississauga. In addition, quick access to major highways such as the QEW and Highway 403 further enhances its appeal for both customers and staff. Key features include street-front exposure, individual utility metering, and an existing sprinkler system infrastructure with any necessary modifications to be arranged through vendor-approved contractors. The tentative occupancy date for the unit is set for Fall 2026. As this is an assignment sale, the buyer will assume the terms of the original Agreement of Purchase and Sale, including applicable builder conditions and assignment fees, while taxes and maintenance fees are yet to be assessed. This is a rare opportunity to secure a premium commercial space in a high-demand area of Mississauga, perfect for investors or end-users seeking a strategic location for business operations and long-term growth. (id:60365)
7734 Benavon Road
Mississauga, Ontario
Smart Market Entry Point in Malton! This spacious 1,552 sq. ft. FREEHOLD semi is ideally situated for value-minded buyers and investors. The property offers a generous 137-foot lot depth and is fully fenced. The home features 3 good-sized bedrooms, two of which boast walk-in closets, plus a bright sunroom, an enclosed front porch, and central vacuum for easy maintenance. Enjoy peace of mind with significant recent updates, including a new roof (2024) and new attic insulation (2025) and fresh paint. This is a fantastic commuter location with quick access to Hwys 427, 407, and 401. It's minutes from the Malton GO Station, Westwood Mall Transit Hub, schools, and the Malton Community Centre. Don't miss out-schedule your showing today! (id:60365)
173 Prospect Street
Newmarket, Ontario
Fabulous Downtown Core Location For This Extra Large, Bright, Spacious One Bed Main Floor Open Concept Apartment. Walk To Fairy Lake, Restaurants, Hospital And All Amenities. Perfect For Professional Persons, Nurse, Doctor, Medical, Police Officer Etc. Utilities (Heat, Hydro, Water, All Included. Character Plus In This Fully Renovated Century Home With 9 Ft Ceilings. Entrance at Rear of Building. (id:60365)
203 Manitoba Street
Whitchurch-Stouffville, Ontario
A Rare Opportunity You Won't Want to Miss! Welcome to 203 Manitoba Street, nestled in one of Stouffville's most desirable neighbourhoods-a charming community known for its exceptional schools and warm, welcoming atmosphere. This wonderful home offers four bedrooms, four bathrooms, and a freshly painted finished basement with a separate side entrance - ideal for an in-law suite, guest space, or additional living area. The property sits on a generous lot with fantastic neighbours all around. Convenience is at your doorstep: A 5-minute walk to the nearest elementary school; A 3-minute drive to the GO station for an easy, comfortable commute to Union Station; and Just 15 minutes to Highway 404. Enjoy the best of every season with Stouffville's scenic skating trail in the winter, and the beautiful Rouge Trail for walking and biking in the summer. Surrounded by numerous hiking trails all within a short drive, this home offers the perfect blend of nature and accessibility - country living close to the city. It's everything you've been dreaming of. (id:60365)
25 Recreation Drive
Innisfil, Ontario
Top 5 Reasons You Will Love This Home:1) Enjoy a thoughtfully updated two bedroom, two bathroom bungalow featuring open-concept living and dining areas, a spacious family room, and a primary suite with a walk-through closet and private ensuite, showcasing a range of 2025 updates including freshly painted interiors, bamboo hardwood floors, new carpet in the bedrooms, a new toilet, a new roof, eavestroughs, door, and a storm door for added peace of mind 2) Expansive windows flood the home with natural light, creating a warm and welcoming atmosphere throughout, while the open design makes this space ideal for both entertaining and everyday living 3) Escape to the backyard, complete with a renovated deck with no direct neighbours behind you, making this the perfect peaceful retreat where you can relax, host friends, or simply unwind surrounded by nature 4) Discover Sandy Cove Acres offering access to three clubhouses with ballrooms, libraries, and full kitchens, plus two outdoor heated pools, a shuffleboard, a bocce court, walking trails, and more, plus a convenient on-site mall featuring a variety store, café, hair salon, and pharmacy, with everything you need close to home, along with an assumable land lease of $761.30 for added convenience and affordability 5) Situated minutes from Lake Simcoe, Innisfil Beach Park, and a short drive to Barrie for shopping, dining, and medical services. 1,226 fin sq.ft. ** This is a linked property.** (id:60365)

