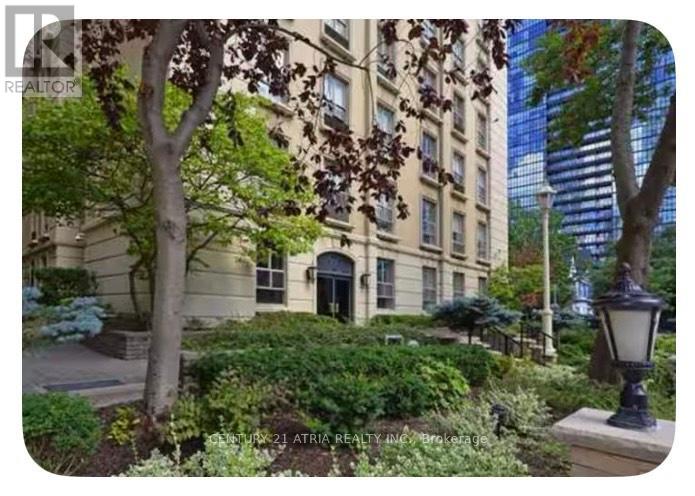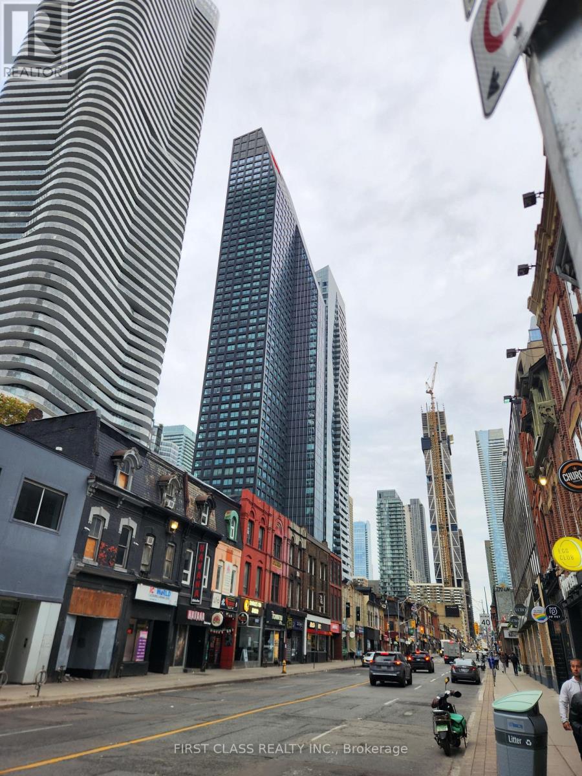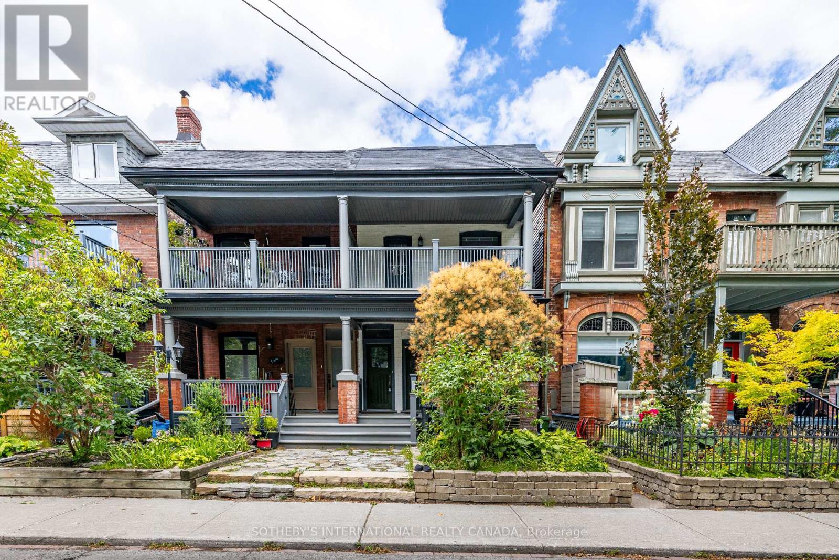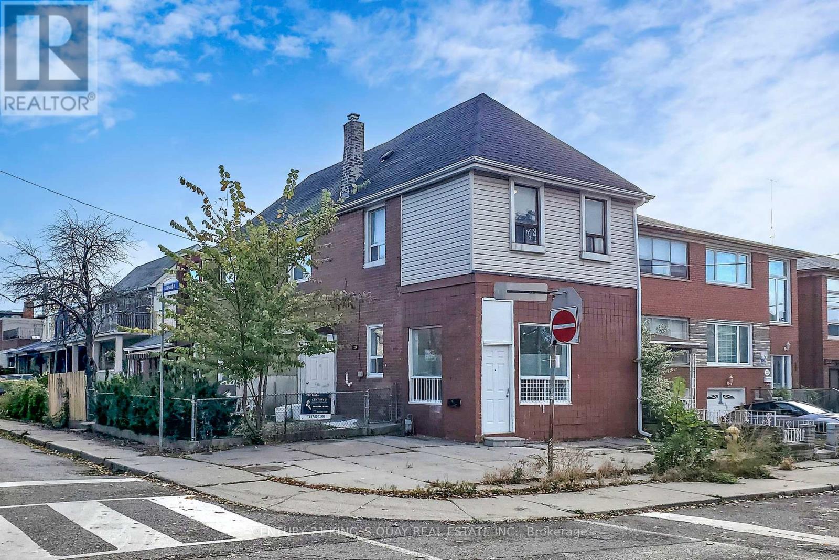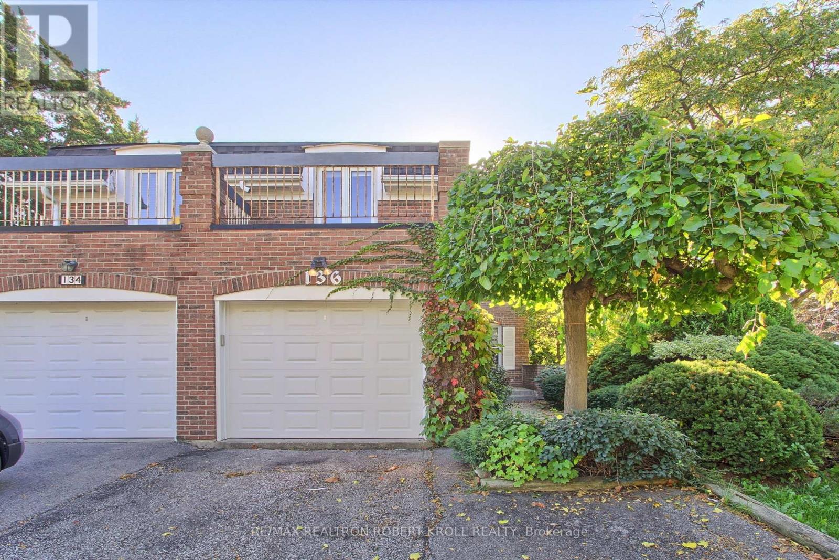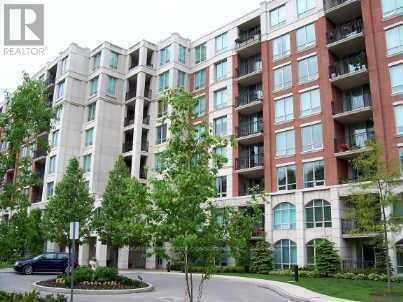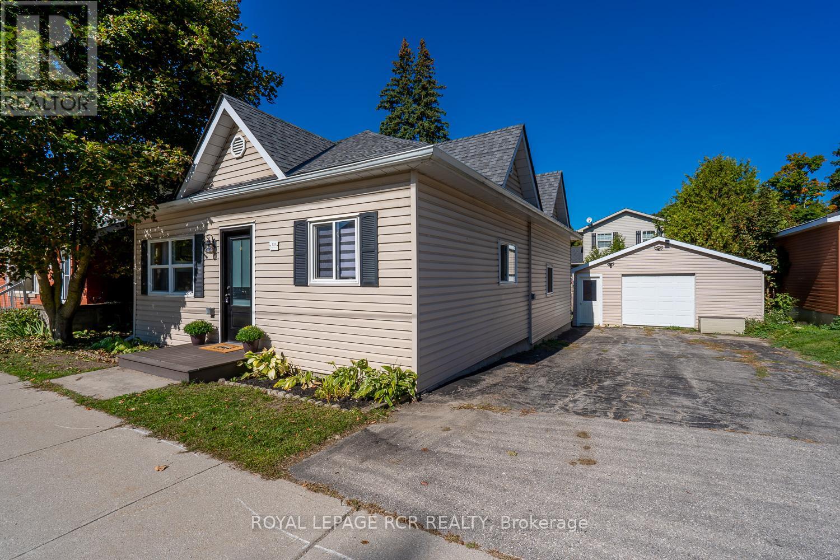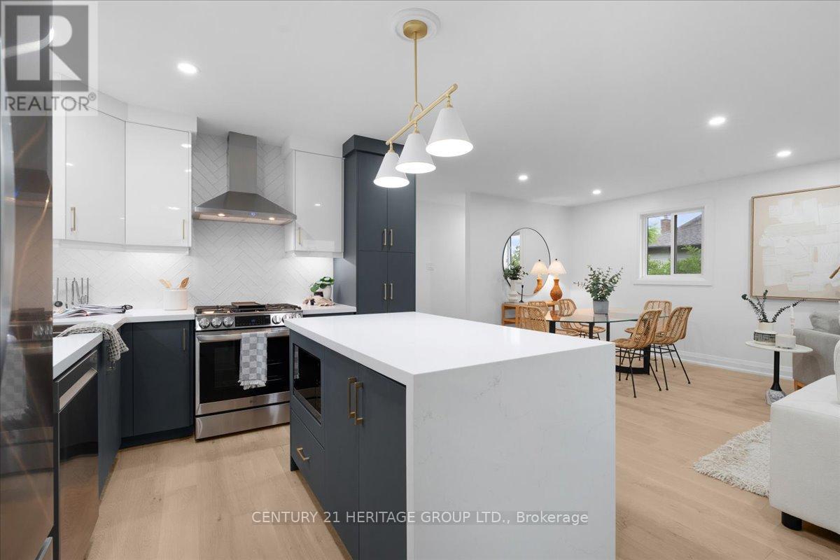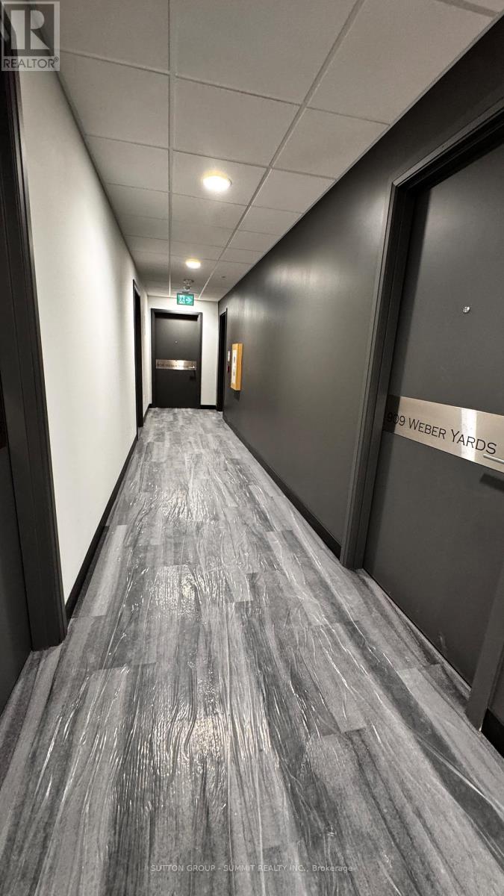511 - 88 Charles Street E
Toronto, Ontario
Welcome to 88 Charles Street East, originally the iconic Waldorf Astoria Hotel. This 1-bedroom condo combines historic character with modern comfort and is perfectly situated on a quiet, tree-lined street just steps from Church St and minutes from the vibrant Yonge & Bloor corridor, boasting an impressive Walk Score of 99. The suite features a thoughtful layout with ensuite laundry and air conditioning, while residents enjoy access to building amenities including a fitness room and sauna. Ideally located near the University of Toronto's St. George campus, Rotman School of Management, the ROM, Toronto Reference Library, the restaurants and cafés of Yonge Street, the Village on Church, and boutique shopping along Bloor and in Yorkville, this home offers the perfect blend of convenience, culture, and heritage-inspired living. All utilities included! (id:60365)
511 - 88 Charles Street E
Toronto, Ontario
Welcome to 88 Charles Street East, originally the iconic Waldorf Astoria Hotel. This furnished 1-bedroom condo combines historic character with modern comfort and is perfectly situated on a quiet, tree-lined street just steps from Church St and minutes from the vibrant Yonge & Bloor corridor, boasting an impressive Walk Score of 99. The suite features a thoughtful layout with ensuite laundry and air conditioning, while residents enjoy access to building amenities including a fitness room and sauna. Ideally located near the University of Toronto's St. George campus, Rotman School of Management, the ROM, Toronto Reference Library, the restaurants and cafés of Yonge Street, the Village on Church, and boutique shopping along Bloor and in Yorkville, this home offers the perfect blend of convenience, culture, and heritage-inspired living. All utilities included! (id:60365)
Ph07 - 8 Wellesley Street
Toronto, Ontario
2 BED 2 BATH WITH PARKING & LOCKER - PENTHOUSE CORNER UNIT!!!Welcome to elevated living at its finest. This exceptional Penthouse corner suite offers the perfect combination of luxury, function, and iconic Toronto living. Featuring 2 bedrooms, 2 bathrooms, parking, and a locker, this bright and spacious home boasts unobstructed panoramic skyline views from its dramatic floor-to-ceiling windows. Thoughtfully designed with a smart split-bedroom layout, the space maximizes natural light and privacy-ideal for professionals, students, or anyone seeking a refined urban lifestyle. Sitting high above the city, every room offers breath-taking sightlines and a quiet retreat from the vibrant energy below. Located at the legendary Yonge & Wellesley intersection, you are mere steps to the TTC subway, and a short stroll to the University of Toronto, Toronto Metropolitan University, and world-class shopping, dining, and entertainment-from the upscale boutiques of Yorkville to the Eaton Centre's flagship stores. Enjoy living in a prestigious, amenity-rich building in one of Toronto's most connected neighbourhoods. High-speed internet included. (id:60365)
Upper - 412 Wellesley Street E
Toronto, Ontario
Bright and airy upper 2-bedroom in Prime Cabbagetown heritage home with oversized covered balcony.Tucked away at the end of one of the most charming and iconic streets in Toronto, leading directly into Wellesley/Riverdale Park and Forsythia Playground. Close to excellent schools, shops on Parliament, public transit and DVP highway. Modern Kitchen and appliances. Easy Street Parking. (id:60365)
229 Bellwoods Avenue
Toronto, Ontario
Nestled in one of Toronto's most sought-after neighborhoods, this beautifully newly renovated two-story detached home presents a rare opportunity for both homeowners and investors. Zoned for residential and commercial use, this versatile property features a thoughtfully designed layout with four spacious bedrooms, a separate entrance to the basement, and two additional one-bedroom apartments, providing excellent potential for rental income. With the ability to convert it into five separate entrance units, this remarkable home is perfect for generating significant rental revenue. The well-kept interior reflects meticulous care and attention to detail, making it move-in ready for a single-family end-user or an astute investor. The expansive basement offers incredible possibilities for further customization to maximize its use. Ideally located just steps from College Street and Dundas Street, residents can enjoy a vibrant atmosphere filled with dynamic nightlife, trendy cafes, diverse restaurants, boutique shopping, and everyday essentials. The area is also well-served by public transit (TTC), top-rated schools, and the iconic Trinity Bellwoods Park. (id:60365)
Lph03 - 2 Augusta Avenue
Toronto, Ontario
Welcome to your stunning new condo nestled in the heart of Toronto's vibrant downtown core. This exceptional residence offers 3 luxurious bedrooms, 2 bathrooms, 1 Den and 1 parking space with a blend of modern elegance, upscale amenities, and unbeatable convenience. The key features include Spectacular Penthouse Views: you can enjoy breathtaking panoramic views of Toronto's iconic skyline from the comfort of your own home; Contemporary design: Immerse spectacular penthouse views in a sleek and stylish living space boasting high-end finishes, premium materials, and meticulous attention to detail; Open concept layout: The spacious floor plan is perfect for entertaining guests or simply relaxing in comfort; State-of-the-Art kitchen: Whip up culinary delights in the gourmet kitchen featuring top-of-the-line appliances, sleek countertops, and ample storage space; the convenience of downtown living with easy access to top-rated restaurants, trendy shops, entertainment venues and so much more (id:60365)
136 Stillwater Crescent
Toronto, Ontario
Welcome To This Beautifully Maintained Home In The Well-Established Westminster-Branson Community! Nestled On a Quiet Street Lined With Mature Trees, This Freshly Painted, Move-In Ready Property Offers 3+1 Bedrooms, 4 Bathrooms, And A Thoughtfully Designed Layout Perfect For Families Or Investors Alike. Step Inside A Spacious Entryway Enhanced by a Generous Coat Closet to the Open-Concept Living Room That Features A Cozy Fireplace And Walk-Out To The Garden, While The Adjoining Dining Room Boasts Another Large Picture Window. Both Rooms are Upgraded With Brand-New (September 2025) Laminate Flooring For A Modern Touch. The Galley-Style Kitchen Brings The Family Together In A Sun-Filled Breakfast Area. Upstairs, The Generous Primary Suite Offers A Walk-In Closet And A 4-Piece Ensuite, Complemented By Two Additional Family Bedrooms And A Full 4-Piece Bathroom. The Finished Basement Adds Valuable Living Space, Featuring A Large Recreation Room With Ample Lighting (Including Pot Lights & Natural Light), A Fourth Bedroom With An Above-Grade Window, Washroom And A Laundry Room Equipped With A Washer/Dryer And Laundry Tub. Enjoy The Outdoors In Your Private Garden, Complete With An Interlocking Patio And Green Space Ideal For Entertaining Or Relaxing. Located Minutes From TTC Transit, Hwy 407, York University, G. Ross Lord Park, (Which Offers Trails and Recreational Facilities), Shops, And Restaurants, This Home Delivers Unbeatable Convenience In A Family-Friendly, Established Neighbourhood With Top-Rated Schools Nearby. Don't Miss Your Chance To Own A Stylish And Practical Home In One Of North Yorks Most Desirable Communities! (id:60365)
503 - 18 William Carson Crescent
Toronto, Ontario
Prestigious Hogs Hollow Community. Convenient Location. Very RARE ALL inclusive condo unit. Spacious 1+1, 743Sf, Den has door and closet, Can Be Used As 2nd Bedroom. Open Concept, 9' ceiling, Hardwood Thru. West exposure with Juliette brings a lot of nature lights. overlooking Greenbelt. Gated community with 24 Hr Concierge, Great Amenities, gym, indoor swimming pool, guest suites, etc. Top School zone :Owen Primary; St.Andrew Junior high, York Mills Collegiate. Quiet neighbourhood. Walking Distance To Subway station and restaurants and easy access to Hwy 401. Condo Fees Cover All Utilities, Internet, Rogers Tv Cable. (id:60365)
37 Johnston Avenue
Toronto, Ontario
Steps to Yonge Street, and shops. 1 minute walk to subway. This Beautifully Updated, Move-In-Ready Detached Home In The Highly Sought-After Lansing-Westgate Neighbourhood. Boasting A Chic & Contemporary Design, The Main Floor Features An Open-Concept Layout Connects The Living Room, Dining Area, Family Room, & Kitchen. Elegant Crown Moulding & Custom Flooring Elevate The Entire Space. The Chef-Inspired Kitchen Is Sure To Impress With Custom Countertops, Matching Backsplash, Stainless Steel Appliances, & A Spacious Breakfast Bar. Custom Sliding Doors Lead Out To A Large Backyard Deck & Garden Oasis, Complete With A New East-Side Wood Fence, Garden Shed, & A Charming Brick Seating Area. The Cozy Family Room Invites Relaxation With A Gas Fireplace & A Large Picture Window Overlooking The Landscaped Garden. A Stylish 2-Piece Powder Room Completes The Main Level. Upstairs, Youll Find Three Bright & Generously Sized Bedrooms. The Luxurious Primary Suite Features A Juliet Balcony, A Sleek 3-Piece En-Suite, & A Walk-In Closet With Attic Access. Renovated In 2019, It Boasts Upgraded Insulation & Reinforced Flooring, Providing Excellent Extra Storage. The Second Bedroom Features Double His & Hers Closets & Overlooks The Front Yard, Crank-Operated Skylight With Remote-Controlled Blackout Blinds Highlights The Third Bedroom. A Spacious 4-Piece Family Bath With Custom Flooring Completes The Upper Level. The Finished Lower Level Offers Additional Living Space With Custom Flooring & A Versatile 4th Bedroom Or Rec Room, Featuring An Above-Grade Window & A 3-Piece Ensuite. A Separate Laundry Area Includes A Family-Sized Front-Loading Washer & Dryer, Laundry Sink, Storage Cabinets, & Access ToA Crawl Space For Cold Storage. Located Just Minutes From Top-Rated Schools, Beautiful Parks, & Unbeatable Transit Options Including Yonge & Sheppard Subway Lines, The 401, & TTC Close To LA Fitness, Don Valley Golf Course, Grocery Stores, Shops, & Wide Array Of Dining Options. (id:60365)
131 Frederick Street E
Wellington North, Ontario
Step into this delightful and well-maintained 2-bedroom bungalow, perfectly positioned in the friendly community of Arthur. If you're a first-time homebuyer, downsizer, or savvy investor, this is the affordable opportunity you've been waiting for: offering incredible value without the condo fees. The big-ticket items have updated, including: windows, doors, roof, furnace, and air conditioning, giving you peace of mind from day one. The bright, functional layout includes 2 comfortable bedrooms and 1 full bathroom. Enjoy the benefits of a detached property, complete with a separate detached garage, perfect for the home hobbyist and offering lots of storage space. The expansive driveway offers parking for up to 6 vehicles. Located on a quiet street, you're just a short walk from local amenities, making errands and daily life effortless. Don't miss out on the most affordable home in Arthur, book your showing today! (id:60365)
15 Mellenby Street
Hamilton, Ontario
Welcome to 15 Mellenby Drive nestled on the sought-after Stoney Creek Mountain just steps from Valley Park, the arena, library, schools, shops, and convenient highway access. This is more than a home, it's a lifestyle. Set on a quiet, family-friendly street, this completely reimagined residence blends timeless sophistication with today's most stylish finishes. Step inside to an open-concept main floor where light pours through big, beautiful windows, highlighting the heart of the home, a showstopper kitchen designed to impress and connect, anchored by a striking floor-to-ceiling stone fireplace that ties together the kitchen, dining, and living spaces seamlessly. Three serene bedrooms on the main floor are complemented by a thoughtfully curated four-piece bath, featuring designer tilework and upscale details throughout. The primary bedroom offers a rare walkout to a private deck, the perfect perch to enjoy your morning coffee, overlooking a tranquil stretch of green space. Downstairs, flexibility reigns. With a separate side entrance, the lower level is ready for guests, teens, or extended family featuring two bright bedrooms (with egress windows), a sleek full bath, laundry, and open-concept spaces perfect for a rec room, home office, or play zone. Parking? No problem. Storage? Covered. All that's left to do is move in and fall in love with the home, the finishes, and the community. (id:60365)
909 - 1333 Weber Street E
Kitchener, Ontario
Prime Location in a Stunning Newly Built Complex! Welcome to 1333 Weber Street, a stylish and modern condo offering 1 bedroom and 1 full bathroom. The generous primary bedroom includes a luxurious 4-piece ensuite and a walk-in closet for added convenience. The bright, open-concept living room and kitchen extend to a spacious private balcony, ideal for unwinding or hosting guests. Inside, you'll also enjoy in-unit laundry, a welcoming large foyer, 9-foot ceilings, and plenty of natural light throughout the space. This unit comes with one dedicated parking space. Rent covers parking and common-area maintenance. Perfectly situated near post-secondary institutions, major shopping destinations, highways, and public transit, this condo offers comfort, convenience, and a fantastic lifestyle. (id:60365)


