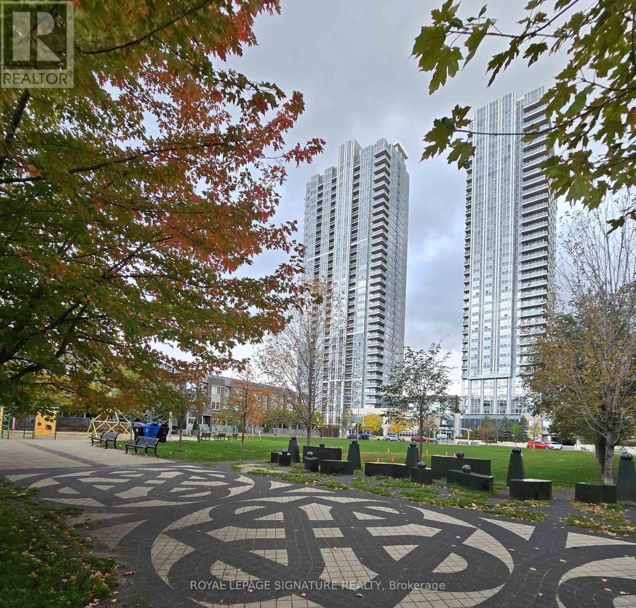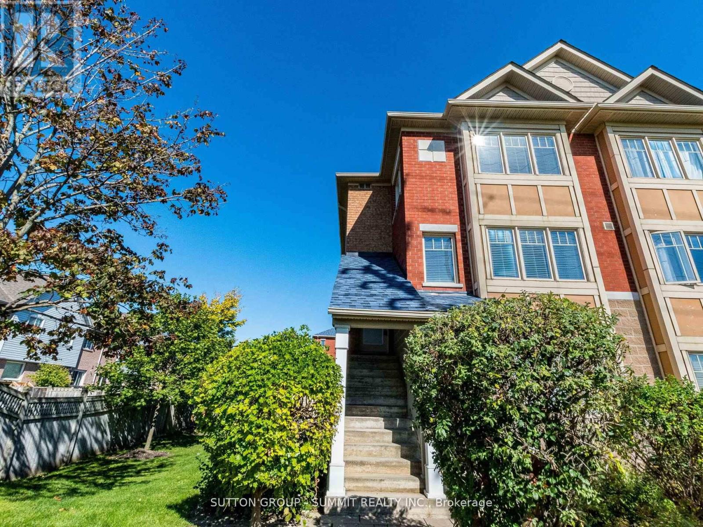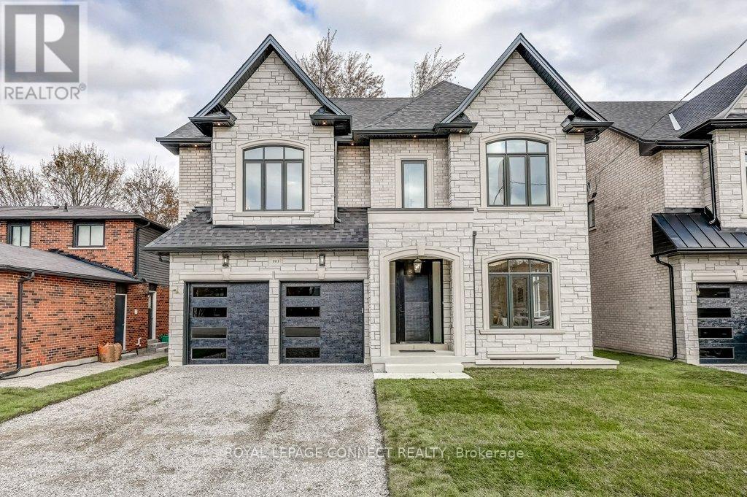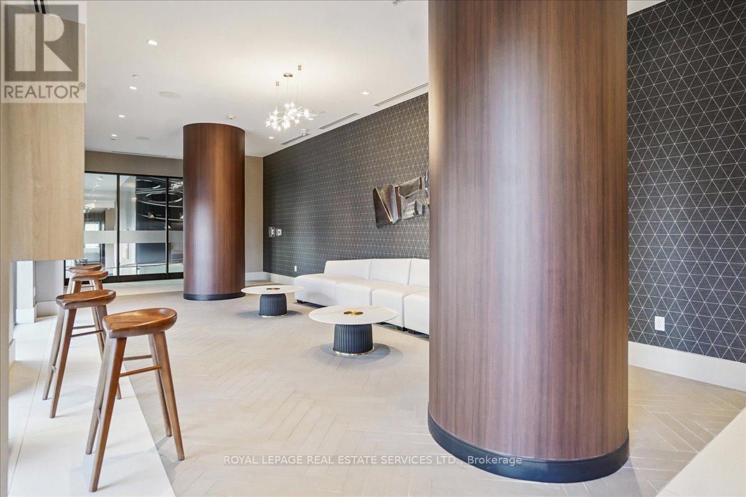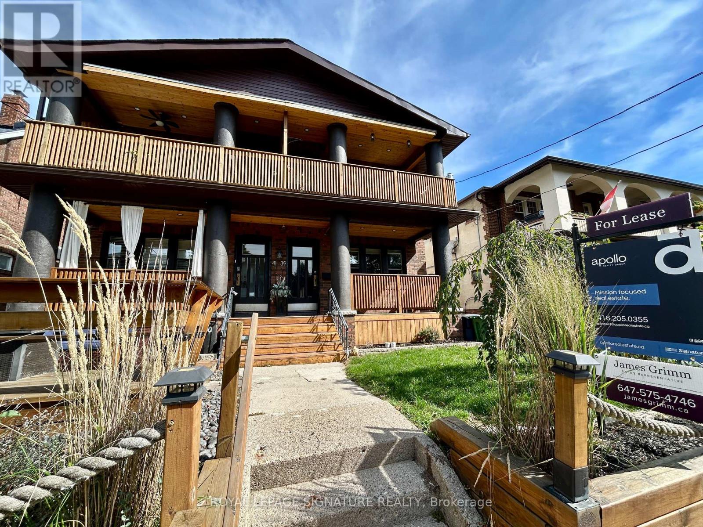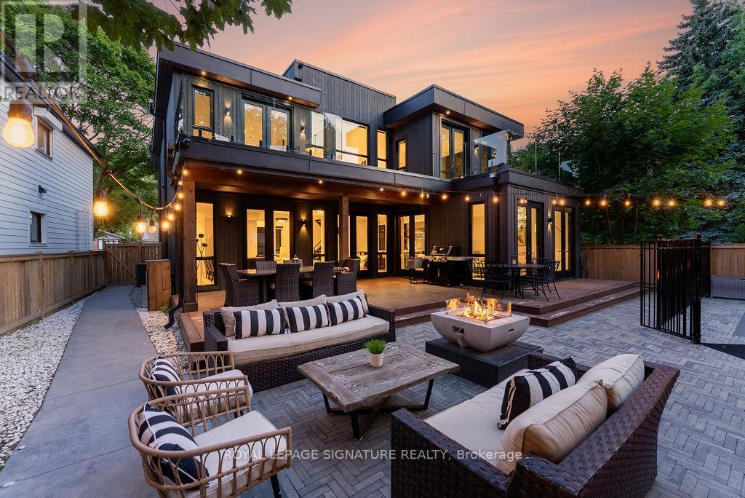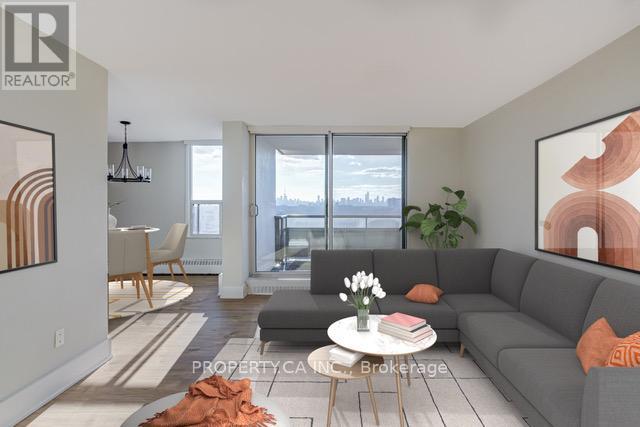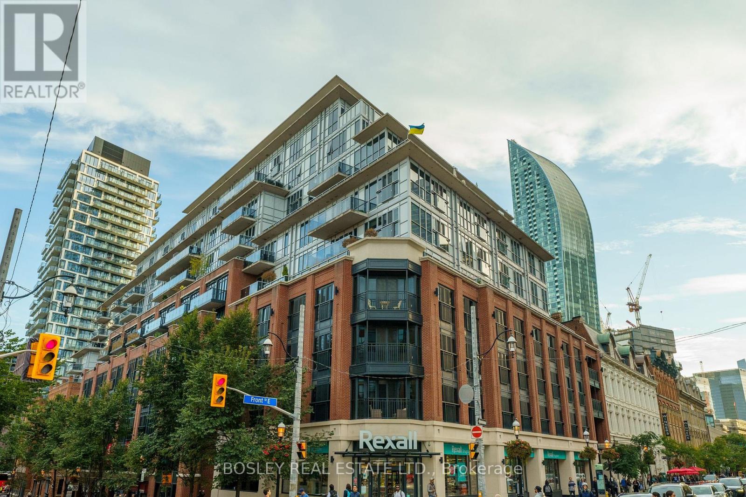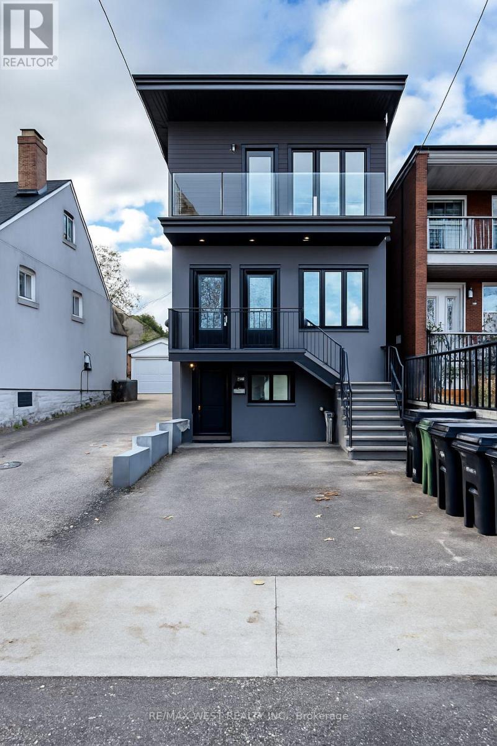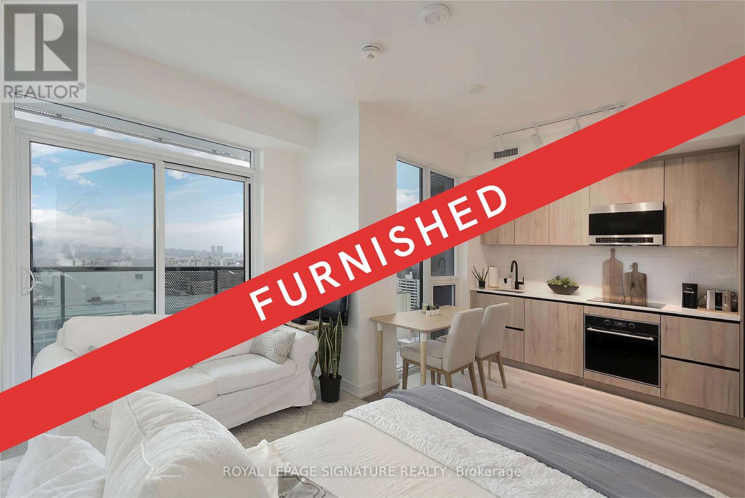2503 Hibiscus Drive
Pickering, Ontario
Welcome to 2503 Hibiscus Drive, Pickering! This beautifully upgraded end-unit townhouse blends modern comfort with timeless style in one of Pickering's most peaceful neighbourhoods. Featuring 3 bedrooms, 2 bathrooms, and countless owner-installed upgrades, this home is truly move-in ready. Step inside to discover wide engineered hardwood floors, pot lights throughout, a stunning tiled TV wall, and a fully upgraded kitchen with a waterfall quartz countertop, new gas stove and oven, and modern tiling. Upstairs, enjoy a custom walk-in closet in the primary suite, plus upgraded quartz counters, sinks, and fixtures in both bathrooms.The attention to detail continues outdoors with a new front door, pot lights, sprinkler system (front and back), fenced yard, and custom shelving in the garage. Located in a quiet, family-friendly area, this home is just a short walk to a brand-new school, parks, and trails - with easy access to shopping, amenities, and major highways. A perfect blend of comfort, function, and designer finishes - this is one you won't want to miss! (id:60365)
2616 - 275 Village Green Square
Toronto, Ontario
Welcome To This Beautiful and Bright Luxury Avani2 Condo Built By Tridel, Located In The Center Of Scarborough. Features Prime South-East Corner Unit! 2 Bedrooms + Den! Open Concept Kitchen With Granite Counter Top And Back Splash. Sun-Filled Living Room And Primary Bedroom With 4 Pc Ensuite. Huge Wrap Around Balcony. Floor To Ceiling Windows, Smooth Ceiling. Unobstructed South Exposure and Beautiful Views. Ideal Split Bedroom layout, Plenty Of Natura Light & No Wasted Space. Quick Access To Hwy 401, Tte & Go Train. Close To Agincourt Mall, Shops, Plaza & Restaurants, Schools, U of T and Scarborough Town Centre. Amenities Including Full Gym, Sauna, Party Room, Concierge, Deck With BBQs, Billiard Room, Dining Room. Ample Visitor Parking. (id:60365)
11 - 5035 Ninth Line
Mississauga, Ontario
BEAUTIFULL END UNIT TOWNHOUSE in the highly sought-after Churchill Meadows community! This rarely available 3+1bedroom 3 WASHROOMS, town ,FRESHLY PAINTED, EXTRA LARGE BERDOOMS ,WALKING CLOSET, DEN , ONE LARGE TERRACE AND OTHER BALCONY ON 2ND BEDROOM , OPEN CONCEPT , LARGE PICTURE WINDOWS , HARDWOOD FLOORS , KITCHEN BREAKFAST BAR , PRIVATE GARAGE AND SECOND PARKING , GREAT VIEW AND PRIVACY - END UNIT ... ENTRANCE FROM GARAGE AS WELL..., BBQ ON THE TERRACE , HOUSE IS FILLED WITH SUNLIGHT ...SPOTLESS AND AMAZING HOUSE TO CALL HOME !!! ).All of this in a prime location just minutes from schools, parks, shopping, and highways 403 & 407. Whether you're a first-time buyer, a growing family, or an investor this home offers incredible value. FIRST TIME FOR SALE ..ORIGINAL OWNER , PRIDE OF OWNERSHIP. 88 ***PLEASE MUST SEE VIRTUAL TOUR*** (id:60365)
393 Rosebank Road
Pickering, Ontario
NOW READY TO MOVE IN! Be the first to live in this brand new custom home built by Award Winning Highglen Homes -over 35 years in the business! This 5+1 bedroom home, with lower level in-law suite, comes with a full 7-year Tarion warranty from a provincially registered builder. Buy with confidence! This double car garage home spans 4,251 square feet of above grade living space & 956 square feet of finished basement. An open concept design built with quality craftsmanship, the details throughout this home show the experience of the builder: upgraded lighting package, custom built-in storage, herringbone on the main floor, solid wood door & window casings, as well as solid wood extra tall baseboards. Predominantly 10' ceilings on the main floor, 9' on the second, and 8'on the third. Featuring chefs kitchen and appliance package with large breakfast area and walk-out to rear yard, as well as an attached servery and walk-in pantry. Large, combined dining/living room comfortably seats an 8-person dining table if desired. There are a total of 5 bedrooms upstairs, where the 2nd level has the primary bedroom with 2x walk-in closets, each complete with custom built-in millwork and soft close drawers, and a 5pc ensuite bath along with 2 additional bedrooms, each with their own walk-in closet and ensuite, as well as the 2nd floor laundry. The third floor comes with 2 more generously sized bedrooms with their own walk-in closets and shared bathroom. Check out the attached floor plans, appliance package, and complete features list -- too many to list here. Measurements are based on plans and subject to construction variances. (id:60365)
1012 - 2550 Simcoe Street N
Oshawa, Ontario
Discover modern living at its finest in this beautifully furnished 1 Bedroom + Den suite at 2550 Simcoe Street North complete with parking! Thoughtfully designed and filled with natural light, this bright home features a full-length open balcony perfect for relaxing or entertaining. Enjoy stainless steel appliances, a versatile dining area, and contemporary finishes throughout. The multi-use den offers flexibility for a home office or guest space. Located in the vibrant Windfields community, steps to Costco, shopping plaza, groceries, restaurants, and more. Close to Ontario Tech University, Durham College, Hwy 407, and transit options for easy commuting. Experience convenience, comfort, and style all at Suite 1012! (id:60365)
Main - 39 Scarboro Beach Boulevard
Toronto, Ontario
Stunning 3 Bedroom Suite In The Heart Of The Beaches! Very Well Maintained Victorian-Style home filled with character. Feels Brand New With Recent Updates; Beautiful Hardwood Floors Sanded & Stained + Fresh Paint Throughout, New Kitchen Countertop + Backsplash, New Laundry Room Flooring. Original Stained Glass Windows. Approximately 1300Sqft Of Interior Space + Private Balcony!! Large Bedrooms W/ Closets & Great Natural Light. Ensuite Laundry & Tons Of Storage Space. Unbeatable location. Steps to the beach or downtown strip to enjoy the shops, restos, patios & other neighborhood amenities. Tenant pays hydro. Shared front deck & bbq space is perfect for kick back and relaxing on a nice summer day. Don't miss out! (id:60365)
102 Midland Avenue
Toronto, Ontario
Welcome to 102 Midland Ave a modern showpiece just steps from the Bluffs.This 3+1 bedroom, 4-bathroom residence offers nearly 4,000 sq. ft. of refined living space on an impressive 185-ft deep lot. A soaring double-height great room with a statement chandelier sets the tone for grand yet comfortable living, while floor-to-ceiling windows fill the home with natural light.The open-concept layout is anchored by a chef-inspired kitchen featuring high-end appliances, a large island, butlers pantry, and even your own pizza oven. Seamlessly walk out to a private, resort-like backyard with a saltwater pool, jacuzzi hot tub, basketball court, soccer field, and a versatile studio shed perfect for a gym, yoga space, office, or guest retreat.Upstairs, the serene primary suite offers a custom walk-in closet, spa-like ensuite, and a private balcony overlooking the lush backyard. Additional bedrooms feature walk-in closets and a Jack & Jill bathroom, while a spacious second-level den overlooks the great room ideal as a lounge, office, or reading nook.Entertainment abounds with multiple balconies, a built-in home theatre (complete with popcorn machine), and a full bar for hosting. A bonus bedroom provides flexible space for guests or extended family, and the home comes fully furnished.Nestled on a quiet, family-friendly street, this one-of-a-kind property is just steps to the beach, top schools, shops, and TTC. Offering sophisticated design, ultimate functionality, and indoor-outdoor living at its finest, this is a rare opportunity to own a true modern masterpiece in one of Torontos most coveted neighbourhoods. (id:60365)
1503 - 15 Vicora Linkway Way
Toronto, Ontario
Incredible value and truly move-in ready! This fully renovated 3-bed, 2-bath suite offers exceptional space and comfort at a price that makes homeownership genuinely attainable. With over 1,100 sq. ft. of well-designed living and no wasted space, it's an ideal option for families seeking an affordable home that fits their lifestyle without compromise. Enjoy all-inclusive maintenance fees-hydro, water, heat, and cable are all covered-making monthly budgeting simple and predictable. The suite has been tastefully updated throughout with renovated kitchens and bathrooms, upgraded flooring, and thoughtful built-ins, including custom storage in every bedroom and a sleek living-room entertainment unit. Rare ensuite laundry and an in-unit pantry/storage room add daily convenience families will love. Take in stunning, unobstructed views of the city skyline-beautiful day and night. Enjoy Toronto's best fireworks displays on holidays, visible from every angle right from the safety and comfort of your own balcony. The large, eat-in terrace is perfect for relaxing, family meals, or soaking in the panoramic scenery. Nature is at your doorstep with direct access to ravines and parks for outdoor play, walks, and fresh air. The building offers fantastic amenities, including an indoor pool, gym, sauna, party room, and more. You'll enjoy easy access to all amenities-complete with fobs for the garage and the pool/gym. Updated common areas, underground parking, and plentiful visitor parking add to the overall ease of living.Conveniently located near Costco and Superstore for all your shopping and grocery needs. Direct TTC buses to Broadview and Eglinton stations make commuting simple. Close to Downtown Toronto, the DVP, Aga Khan Museum & Park, schools, shopping, TTC, and more. A rare opportunity to own a spacious, stylish, and truly affordable family-friendly home-fully move-in ready, beautifully updated, and designed for real everyday living. (id:60365)
Ph1203 - 55 Front Street E
Toronto, Ontario
The Berczy, A Sought After Boutique Condo! One Of A Kind Penthouse, 2 Storey Unit, W/ Exquisite West Views Of Downtown, Cn Tower From Your Balcony & Terrace (Gas & Waterlines). Heritage Inspired Building In St. Lawrence Market Neighbourhood. Enjoy & Relax In Your Living & Dining Room W/Custom Gas Frp. Custom Kit W/Built-In European Appl, Master bedroom W/4 Double Closet All W/Built-Ins, Custom Master Ensuite, Double Vanity, Double Shower Plus Hand Wand, Soaker Tub And Separate Water Closet. (Other) Is Terrace. (id:60365)
2405 - 159 Dundas Street E
Toronto, Ontario
Welcome to this sun-filled 2-bedroom, 2-bathroom unit offering functional design, incredible natural light, and unbeatable value in the heart of downtown Toronto.This thoughtfully laid out 772 sq.ft. suite features floor-to-ceiling windows, a spacious open-concept living area, and a private balcony withcity views. Recently refreshed with new paint throughout, the unit feels clean, contemporary, and move-in ready.The efficient split-bedroom floor plan provides excellent privacy, making it ideal for both end-users and investors. The kitchen features modern finishes, stainless steel appliances, and ample cabinet space, while the primary bedroom includes its own ensuite for added convenience.Parking is included - a rare advantage for downtown living! Along with access to a full suite of building amenities. Located steps to TTC, Toronto Metropolitan University, Eaton Centre, and countless shops, cafes, and restaurants, this is a prime opportunity for first-time buyers, young professionals, and savvy investors alike. A well-maintained unit in a high-demand location, offering comfort, functionality, and strong long-term value. (id:60365)
340 Atlas Avenue
Toronto, Ontario
A well kept home in a convenient and family friendly Toronto neighborhood. This residence offers a practical layout with good natural light, comfortable principal rooms, and a functional flow suited for everyday living. The home includes a combined living and dining area, a functional kitchen, well-sized bedrooms, and a clean washroom. It provides a private living space suitable for couples, small families, or professionals looking for a quiet and convenient place to call home. Located steps from transit, schools, parks, St. Clair Village shops, cafés, restaurants, and essential amenities. Easy access to major routes makes commuting straightforward. (id:60365)
2010 - 117 Broadway Avenue
Toronto, Ontario
Fully Furnished, One-Year-Old Luxury Condo!Welcome to this beautifully upgraded bachelor condo, offering a bright and airy living space with a clear South/East view that brings in warm natural light all day long. The thoughtfully designed layout features top-tier European-inspired kitchen and bathroom finishes, creating a modern, stylish, and comfortable space complete with high-end appliances.Located in one of Toronto's most desirable and vibrant neighbourhoods, you'll enjoy unbeatable convenience with upscale dining, top-rated schools, shops, and transit all at your doorstep.Just steps to the Eglinton LRT and Subway, commuting has never been easier.This building offers an exceptional selection of luxury amenities, perfect for work, wellness,and play:Outdoor pool with lounge deck, Steam room, sauna & Jacuzzi, Stylish library lounges with cozy fire pits, Games area & shared workspaces, Art studio, Outdoor theatre for movie nights under the stars, BBQ dining area & large party lounge with catering kitchen, Juice & coffee bar, Yogastudio & fully equipped fitness centre, Pet spa, Rooftop terrace with breathtaking city views,Whether you're a young professional or someone seeking a stylish urban retreat, this condo has everything you need.Move in and make this stunning space your new home today!Fast Internet, Tv, Vacuum, Ironplank, Coffee Maker, Cutlery And All the kitchen appliances,Pans & Pots, Bread Toaster, Glasses & Cups, Tea Kettle, Towels, Hangers, bed sheets, Duvet,Pillows, Coach, Breakfast Table, 2 chairs, Baskets, See Photos. Frames, Shower Curtain, Lockerand...everything in the photos of the listing are included in the rent and only for the use of the tenant. (id:60365)


