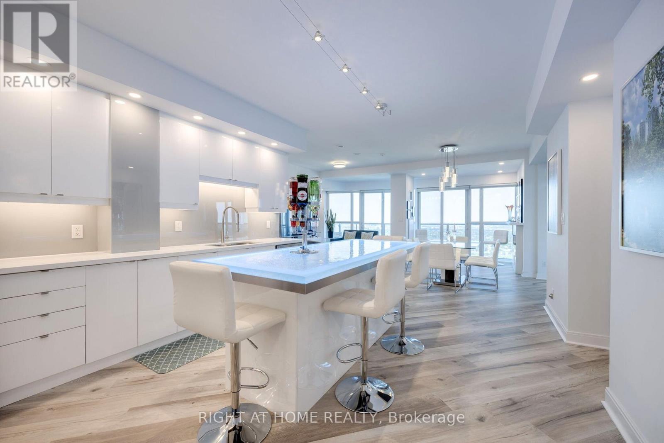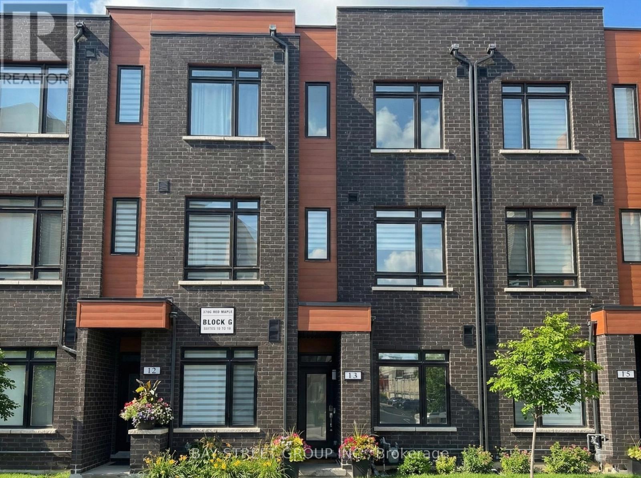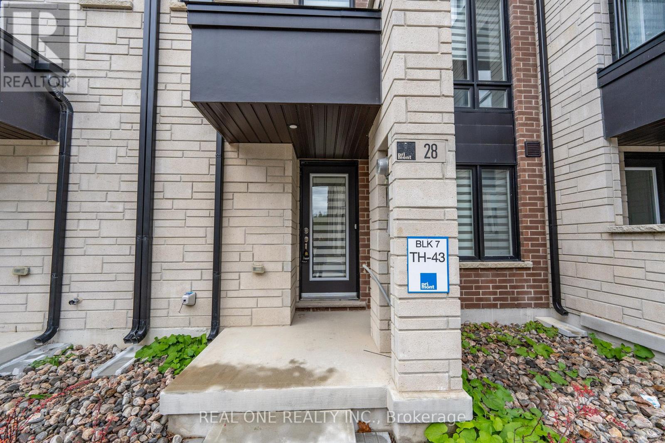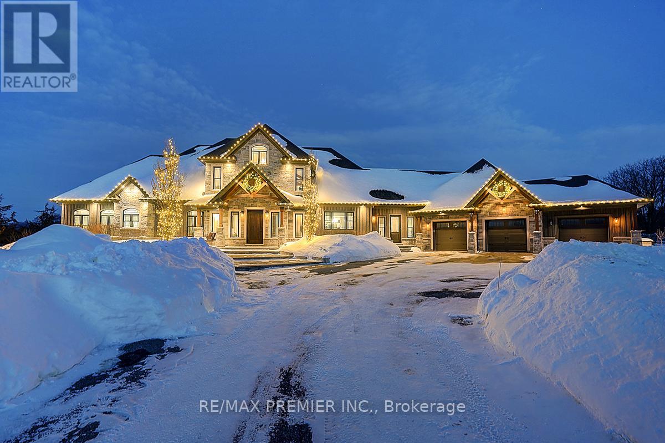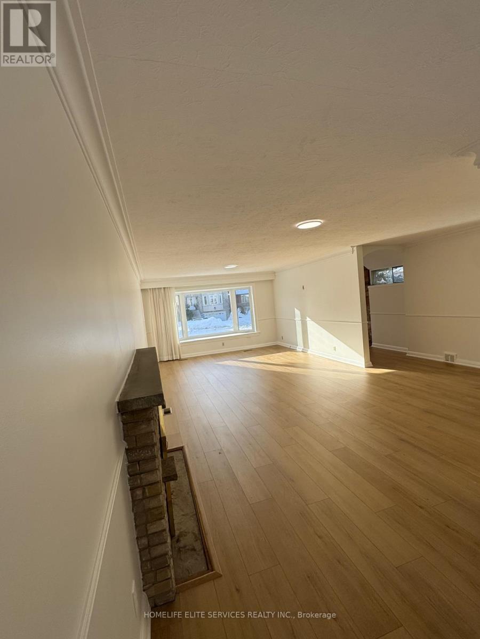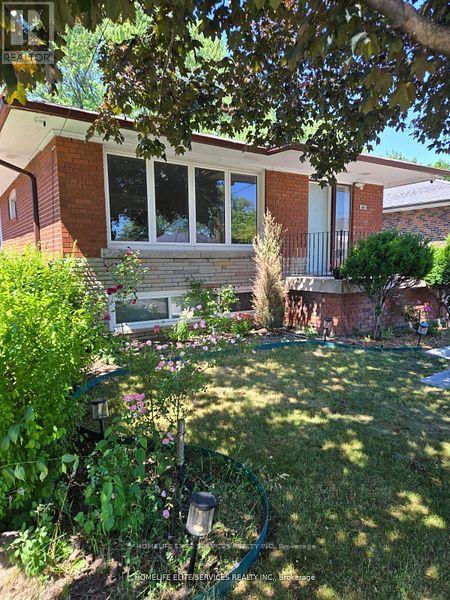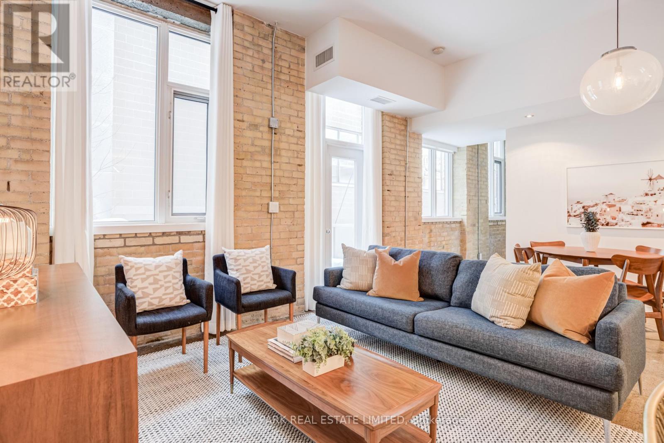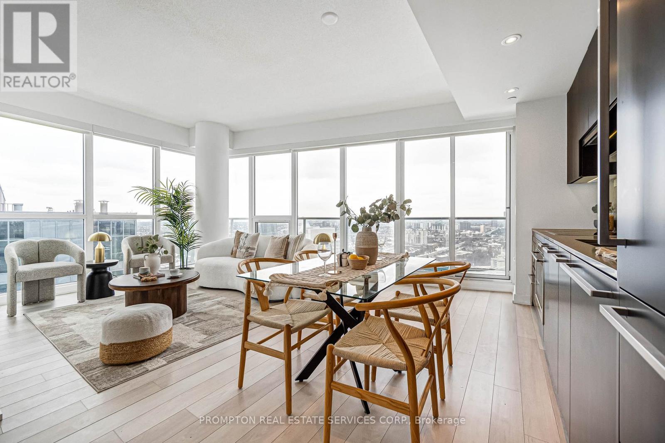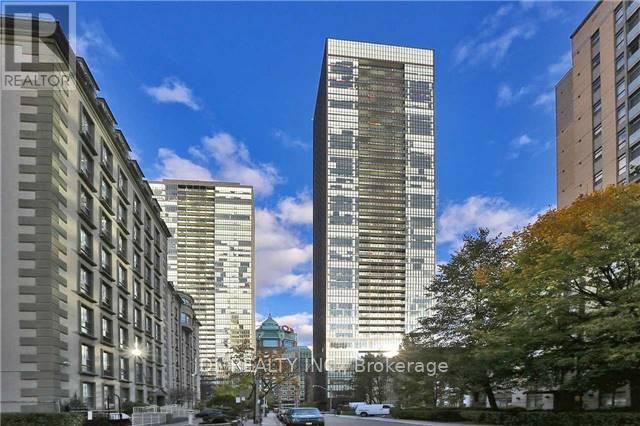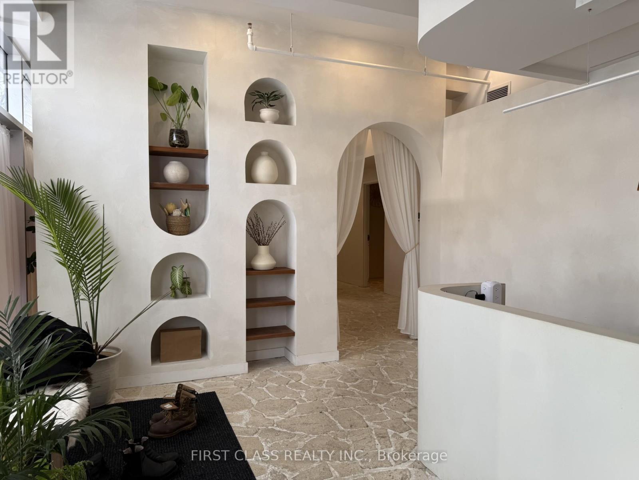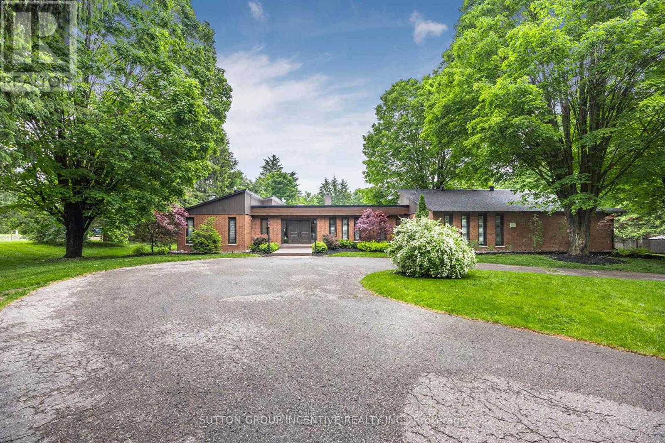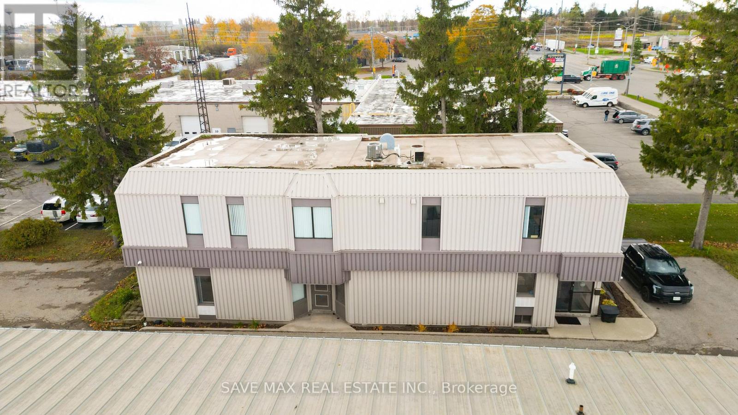3601 - 60 Absolute Avenue
Mississauga, Ontario
Wake up to panoramic, unobstructed views of the CN Tower and Lake Ontario from this fully renovated 1,105 sq. ft. contemporary suite with a 225 sq. ft. wrap-around terrace. Designed for modern living and entertaining, this residence showcases a dramatic custom kitchen with over 30 sleek high-gloss cabinets, a custom tinted glass backsplash, and a striking 8-foot island featuring a textured, LED-lit glass countertop. Both bathrooms have been fully renovated with modern finishes, delivering a cohesive, move-in-ready experience. The suite also offers abundant closet space throughout, providing storage rarely found in condo living. Floor-to-ceiling windows flood every room with natural light and provide direct walkouts to the terrace, seamlessly blending indoor and outdoor living. The coveted southeast exposure offers stunning sunrises and breathtaking views day after day. This residence includes two parking spaces and a large storage locker, adding exceptional convenience and value. Enjoy world-class amenities including a state-of-the-art fitness centre, indoor and outdoor pools, pickleball, basketball and squash courts, and 24-hour concierge service. Located in the vibrant heart of downtown Mississauga, you're steps from fine dining, Starbucks, Square One, Celebration Square, and the upcoming LRT, with quick access to downtown Toronto. This is not just another condo-it's a rare offering combining bold design, modern finishes, and exceptional space at Mississauga's most iconic address. Nothing to do but move in and enjoy. Preferred closing date: May 1, 2026 (negotiable). Don't miss out on checking out the building website: https://60absolute.ca/ (id:60365)
13 - 370 Red Maple Road
Richmond Hill, Ontario
Come Live In The Heart Of Richmond Hill! This Beautiful, Modern, and Bright 2 Br + Den Townhouse features 10 Ft Ceilings on the Main level & 9 Ft Ceilings on the 2nd & 3rd Floors. The open-concept kitchen boasts Granite Counter Tops and a brand new large capacity Samsung smart refrigerator. Tastefully updated throughout with upgraded oak staircase with iron pickets, modern doors, and beautiful LED light fixtures on all levels. Comfort is key with a new upgraded high-efficiency central A/C. Enjoy Your Own 8 X14 Ft Deck Patio With Gas Hookup. Modern blinds Installed. Includes 2 parking spots conveniently located close to the unit. Minutes To Yonge St Transit, Hillcrest Mall, Langstaff GO, 404/407 And Top Rank Schools. Maintenance includes landscaping, snow removal, building exterior maintenance. (id:60365)
28 Credit Lane
Richmond Hill, Ontario
Beautiful 3-storey townhouse located on Bayview in the highly desirable Jefferson community in Richmond Hill. Modern Design W/ Open Concept. Kitchen With Central Island. 10 ft Ceiling on Main and 9 ft Ceiling on 3rd Floor. Top Ranking Richmond Hill High School. Close To Costco, Public Transit, Richmond Hill Go Station, Yrt/Viva, Highway 404 and 407. (id:60365)
15501 Ninth Line
Whitchurch-Stouffville, Ontario
This is the one! Set on 13 acres of private land, this exceptional estate offers unmatched space, privacy, and lifestyle. Located in a prestigious area of Stouffville, just minutes from shopping, schools, amenities and a 10-minute drive to Highway 404. The home features a gourmet chef's kitchen, perfect for entertaining or daily culinary enjoyment. The soaring 2-story great room showcases a floor-to-ceiling 2 sided stone fireplace and a dramatic wall of windows overlooking the lush grounds. The primary suite serves as a serene retreat, complete with a built-in dressing room and a spa like ensuite. Originally 4 bedrooms, can be converted back. Designed for recreation and wellness, the residence includes a sauna and a spacious basement ideal for a games room, exercise area, and recreation space. Car enthusiasts will value the oversized 3-car garage with tons of space for storage. Geothermal heating and cooling provides savings on utilities. Outdoors, enjoy the heated in-ground saltwater pool or take a short walk to the horse paddocks with two run-in shelters. A seamless blend of leisure and equestrian lifestyle. A rare opportunity to own a private estate that combines refined living, luxury amenities, and expansive land in one exceptional property. (id:60365)
81 Wayne Avenue
Toronto, Ontario
Welcome To This Beautiful Bungalow On Wayne Avenue, Perfectly Situated In The Heart Of Wexford Near Warden And Lawrence! This Sun Filled, Spacious Home Features Three Bright Bedrooms Upstairs And Two Additional Bedrooms Downstairs Ideal For Family Living Or Guests. The Main Floor Boasts A Large Living And Dining Area With Expansive Windows, Flooding The Space With Natural Light. Enjoy A Fully Equipped Kitchen, Two Well Appointed Washrooms, And A Huge 60 By 200 Ft Lot Perfect For Entertaining And Outdoor Activities. Located Between Lawrence And Eglinton, You Are Steps Away From Vibrant Restaurants And Have Easy Access To The New Eglinton LRT. This Is A Full Home Offering Comfort, Convenience, And A Fantastic Location. (id:60365)
28 Delbert Drive
Toronto, Ontario
A Spacious And Well Maintained Basement Apartment Located On A Quiet, Family Friendly Street In One Of Scarborough's Most Sought After Neighborhoods. This Bright And Functional Separate Unit Features One Bedroom, One Full Washroom, A Comfortable Living Area, And A Private Kitchen, Offering A Practical And Cozy Living Space. The Home Is Situated In A Peaceful Environment With Respectful And Considerate Tenants On The Main Floor. Basement Tenants Are Responsible For 20% Of The Utilities. Ideally Located Just Steps From Top Rated Schools, Beautiful Parks, Highland Farms Across The Street, And With Quick Access To The 401, TTC, Shops, Community Centres, And Places Of Worship, Including Pentecostal Missionary Church Of Christ Just A One Minute Walk From The Home. (id:60365)
225 - 201 Carlaw Avenue
Toronto, Ontario
The loft you have been waiting for at the coveted Printing Factory lofts! Not only is this true, hard loft rich in history and soul with soaring ceilings, authentic exposed brick, and oversized industrial windows with custom drapes, but this one-bedroom, one-bathroom beauty also features a private south-facing balcony with a gas-line for BBQs, a separate bedroom with a proper window, and owned underground parking with an EV charger! The wide, open-concept layout creates an effortless flow for everyday living and entertaining, grounded by polished concrete floors that stay true to the loft's industrial roots. The modern kitchen features stainless steel appliances, clean lines, and a generous workspace, seamlessly integrated into the living area. The bedroom is complete with a double closet for terrific storage plus a generous south-facing window with custom blinds. Set in one of Toronto's most sought-after neighbourhoods, steps to cafes, restaurants, parks, transit and the upcoming Ontario line stop, this loft is truly a rare find. (id:60365)
3609 - 117 Mcmahon Drive
Toronto, Ontario
Luxurious Condominium Building In North York Park Place. This Spacious Sun-Filled Unit With 848-Sf Interior Living Space & Features 10-Ft Ceilings; A Modern Kitchen With Integrated Appliances, Quartz Countertop, And Cabinet Organizers; A Spa-Like Bath With Marble Tiles; Full-Sized Washer/Dryer And Roller Blinds. Conveniently Located At Leslie And Sheppard, Walking Distance To 2 Subway Stations. Oriole Go Train Station Nearby. Easy Access To Hwys 401, 404 & DVP. Close To Bayview Village, Fairview Mall, NY General Hospital, IKEA, And More. Premium Amenities Include Tennis Court, Indoor Pool, Full Basketball Court, Gym, Bowling Lanes, Pet Spa, And More. (id:60365)
2810 - 101 Charles Street E
Toronto, Ontario
Client Remarks ***Shared Master Room***. Fully Furnished Master Bedroom with ensuite bathroom in a Stunning North East Facing Luxury Corner Unit, Shared kitchen and living room. All Utilities are Included. High Speed Internet is Included. Landlord Provides Simple Furnitures. Located at the convenient Jarvis&Bloor area downtown Toronto. spacious and bright living room and kitchen. Unobstructed city view.Close to everything. (id:60365)
785 Dundas Street W
Toronto, Ontario
This turn-key commercial space in prime Downtown Toronto at Dundas St W & Bathurst St. features a high-end wellness-focused build-out with natural stone finishes, warm wood accents, private treatment rooms, reception area, locker storage, plunge tubs, and sauna facilities. The calm, premium design makes it ideal for a boutique spa, cold plunge and recovery studio, massage therapy clinic, medical aesthetics practice, skincare studio, physiotherapy or athletic recovery centre, yoga or meditation concept, or a private members-based wellness brand seeking a ready-to-operate location with minimal renovation required. Existing equipment at extra cost . It is surrounded by Hospital, Hotel, Restaurant and Steps to TTC streetcar . (id:60365)
214 Hickory Lane
Barrie, Ontario
One of a kind luxury private estate nestled in the heart of Barrie on just under 3 acres backing onto Environmental Protected land & Hewitt's creek! Custom built quality home with 5300 square feet of living space with premium finishes, floor to ceiling windows and a open concept layout allowing endless natural light in. Gourmet chef's kitchen featuring 2 oversized islands and custom cabinetry that's perfect for entertaining. Step outside from the walkout basement to your backyard oasis where a beautiful designed in ground heated salt water pool is surrounded by great views, trees, green space, and a spacious patio area. Perfect for summer gatherings for friends and family or peaceful mornings, this outdoor space is the ultimate escape. You can have the experience of Muskoka without the long drive! Near all major amenities including the hospital, great shopping, restaurants, quality schools, parks & 400 highway. Steps to trails leading to Kempenfelt Bay! Don't miss this opportunity to own this 200' x 603' property nestled on a quiet court on one of Barrie's largest & most beautiful lots! (id:60365)
Second - 264 Woodlawn Road W
Guelph, Ontario
Prime Retail / Commercial Space Available in one of Guelph's highest-traffic corridors. Located on Woodlawn Rd surrounded by national retailers, major automotive dealerships, and dense residential neighborhoods, this Building benefits from exceptional visibility, strong signage exposure, and high daily vehicle counts. The Second floor offers a functional layout suitable for a wide range of Office uses, service related , professional office. Bright open floorplan, ample onsite parking, easy customer access, and strong neighboring tenant draw make this location ideal for businesses seeking brand presence and steady footfall. (id:60365)

