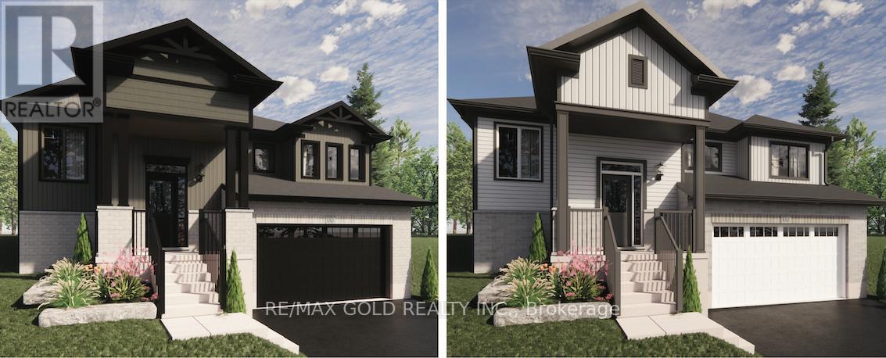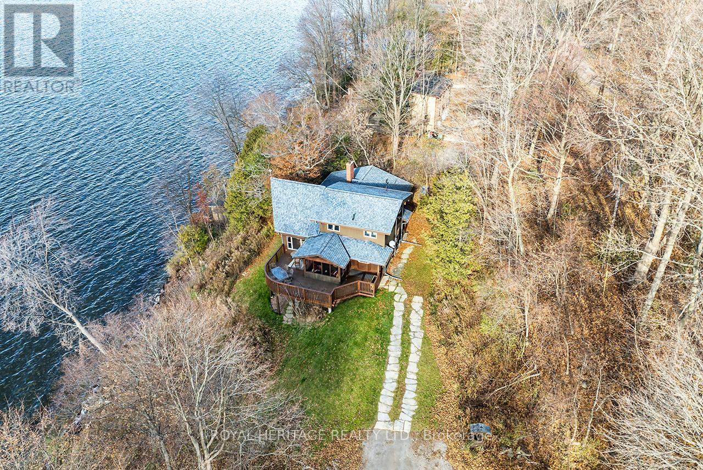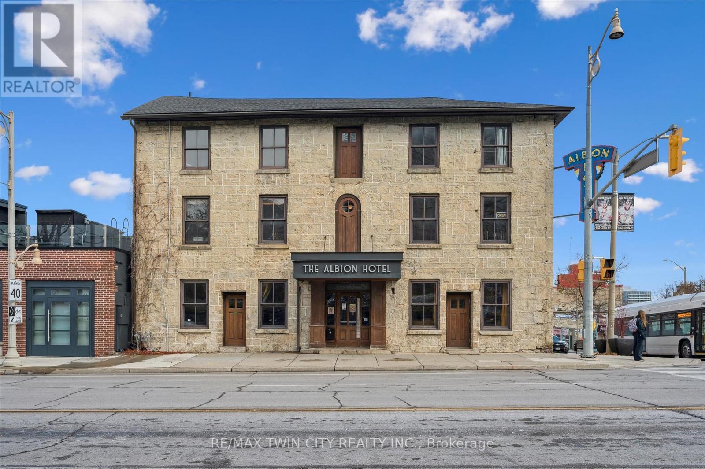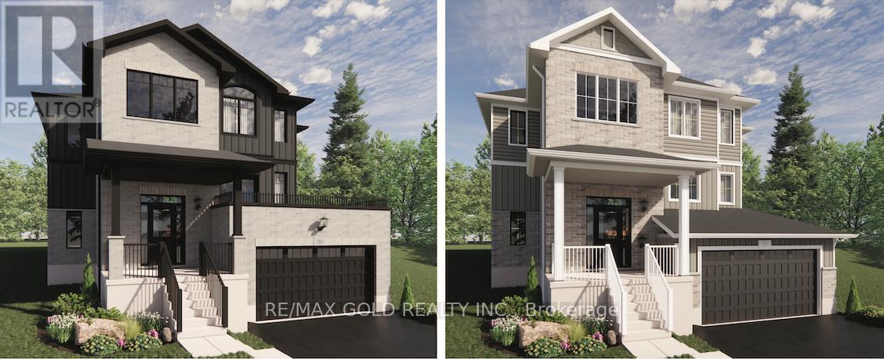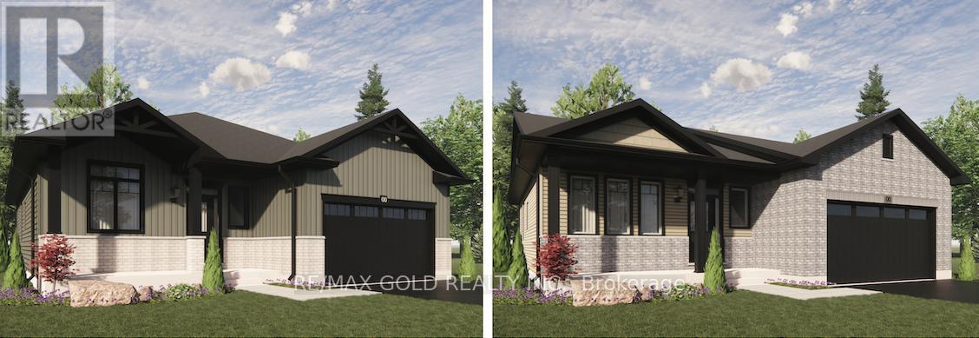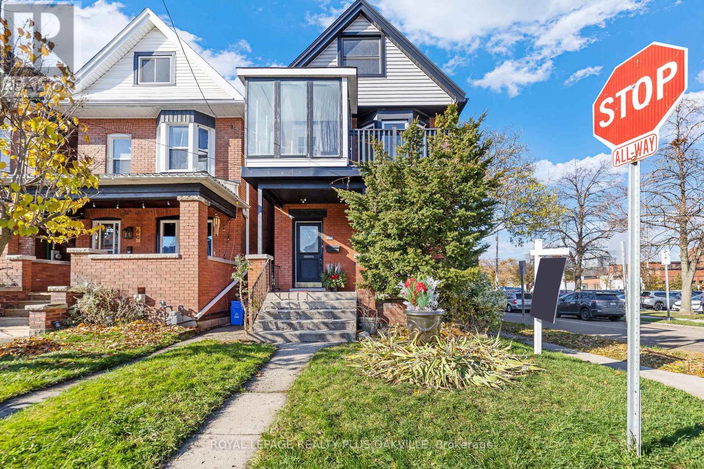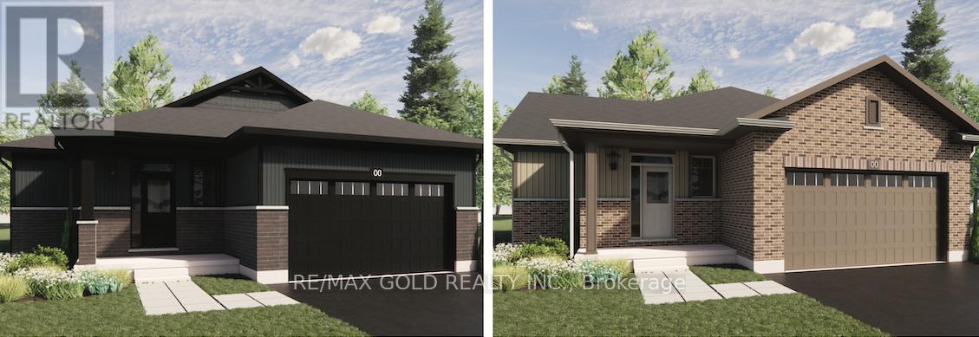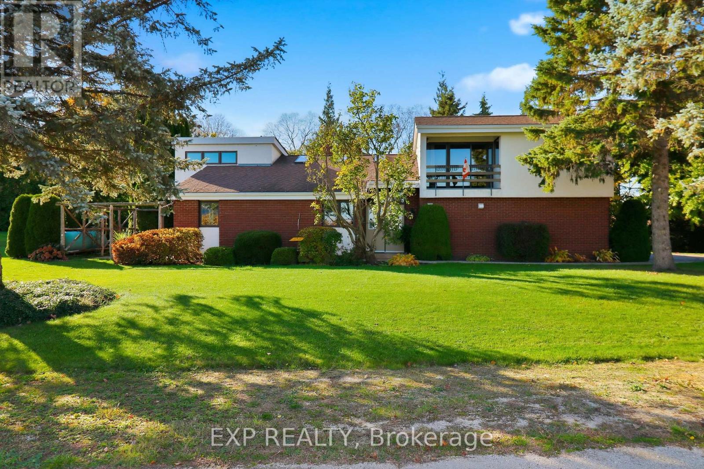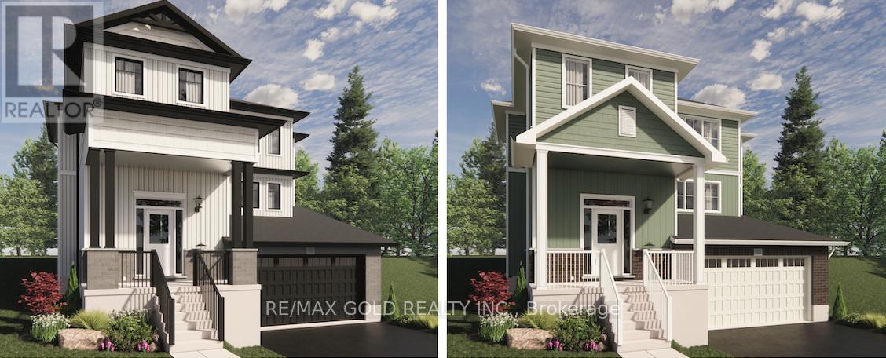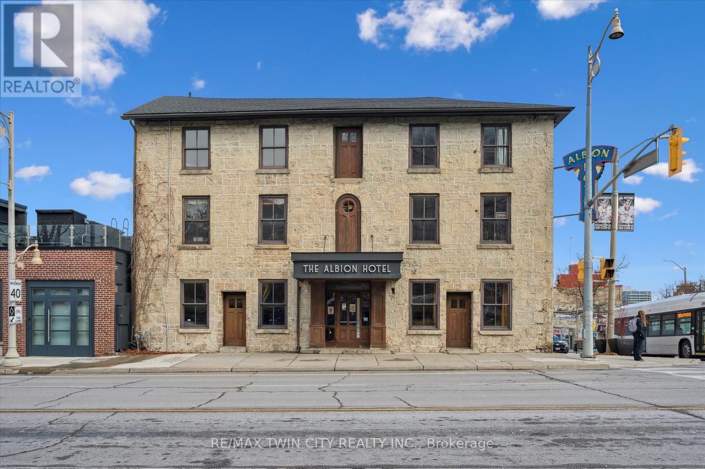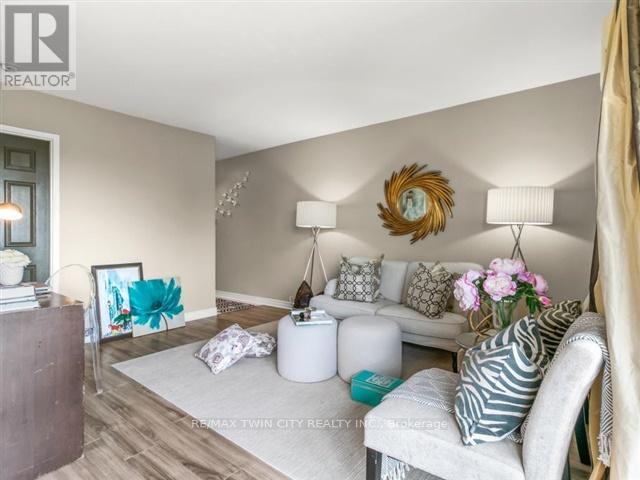Lot 4 - 0 Front Street W
Trent Hills, Ontario
An exceptional pre-construction opportunity in the heart of Hastings, Trent Hills. Thesethoughtfully designed, Net Zero Ready homes feature modern layouts, premium finishes, and fullcustomization options to suit your lifestyle. Choose from 10 beautifully crafted models, eachoffering future-ready living with available finished legal basements, Additional ResidentialUnits (ARUs), and much more. Enjoy small-town charm just steps from the Trent River, parks, andeveryday amenities. With convenient access to Campbellford, Peterborough, and Cobourg, this isan ideal setting for families, retirees, and investors. $60,000 limited-time incentive off thepurchase price. Lot premiums may apply. Don't miss your chance to be part of this fast-growingand highly desirable community. (id:60365)
7 - 7214 County 18 Road
Alnwick/haldimand, Ontario
Offering exceptional quality and privacy with 387ft of frontage on the south shores of Rice Lake. This Linwood built home rests on a secluded 1.4 acre lot on a dead end road. The clean shoreline offers excellent swimming and unobstructed views of natural skyline & sunsets. The impeccably kept home offers 4 Bedrooms & 3 Washrooms and is filled with natural light, built with consideration offering clear views of the lake from every vantage point. Open concept main floorplan with vaulted ceilings and hardwood floors, Eat-In kitchen with centre island & stone counter. 2nd floor loft bedroom with ensuite bath & W/I closet. Main floor bedroom, full bath, laundry & custom fireplace. The lower level is completed with 2 bedrooms, 3pc bath & sauna and a walkout to greenspace. Outdoors you'll find a spacious storage shed and a bunkie for guests in the summer time. New dock w easy lift for winter storage. Lakeside firepit. Tons of parking. Truly a resort style property that must be seen to be fully appreciated! (id:60365)
B - 49 Norfolk Street
Guelph, Ontario
For Lease - Versatile Second-Floor Commercial Space with Patio at The Albion (Built 1867). Discover a unique opportunity within The Albion, one of the area's most historic and character-rich buildings dating back to 1867. This second-floor commercial space combines heritage charm with modern flexibility, offering an inviting layout suited to a wide range of uses. Bright, open, and full of character, the space is ideal for a café, event venue, studio, office, or boutique retail concept. A standout feature is the private patio, providing valuable outdoor space perfect for café seating, intimate events, or a seasonal extension of your business. Large windows bring in abundant natural light, while original architectural details contribute to a warm, memorable atmosphere. Positioned above the main-floor commercial unit (also available, MLS 40789382) and below an occupied third floor, this level benefits from visibility and steady activity throughout the building. Don't miss your chance at a distinctive, flexible space with charm, history, and the rare benefit of an outdoor patio-ready to elevate your next concept. (id:60365)
Lot 5 - 0 Front Street W
Trent Hills, Ontario
An exceptional pre-construction opportunity in the heart of Hastings, Trent Hills. These thoughtfully designed, Net Zero Ready homes feature modern layouts, premium finishes, and full customization options to suit your lifestyle. Choose from 10 beautifully crafted models, each offering future-ready living with available finished legal basements, Additional Residential Units (ARUs), and much more. Enjoy small-town charm just steps from the Trent River, parks, and everyday amenities. With convenient access to Campbellford, Peterborough, and Cobourg, this is an ideal setting for families, retirees, and investors. $60,000 limited-time incentive off the purchase price. Lot premiums may apply. Don't miss your chance to be part of this fast-growing and highly desirable community. (id:60365)
Lot 39 - 0 Front Street
Trent Hills, Ontario
An exceptional pre-construction opportunity in the heart of Hastings, Trent Hills. These thoughtfully designed, Net Zero Ready homes feature modern layouts, premium finishes, and full customization options to suit your lifestyle. Choose from 10 beautifully crafted models, each offering future-ready living with available finished legal basements, Additional Residential Units (ARUs), and much more. Enjoy small-town charm just steps from the Trent River, parks, and everyday amenities. With convenient access to Campbell ford, Peterborough, and Cobourg, this is an ideal setting for families, retirees, and investors. $60,000 limited-time incentive off the purchase price. Lot premiums may apply. Don't miss your chance to be part of this fast-growing and highly desirable community. (id:60365)
58 Lorne Avenue
Hamilton, Ontario
Don't miss this incredible opportunity to own a versatile, multi-generational home with two distinct living spaces! The main level features an updated kitchen with full-size stainless steel appliances, a spacious living and dining area, a front bedroom with double doors for added privacy, and a four-piece bath. This level also provides direct access to the yard and parking. Lower level includes a second bedroom option, a full laundry area, and additional storage. The second floor boasts a full-size eat-in kitchen with access to a balcony, perfect for entertaining and BBQs. A spacious living room, a second bedroom, and another four-piece bath complete this level. Enjoy extra living space with two balconies and an enclosed sunroom, seamlessly blending indoor and outdoor living. The third-floor loft offers a flexible bonus living space, a primary bedroom, a two-piece bath, and an additional laundry area. This highly desirable property includes two dedicated parking spaces at the rear plus outdoor shed. Key updates include a new furnace and A/C (2024) with a 10-year transferable warranty, a 200-amp electrical panel (2013), and a roof replacement (2011). Several windows were updated in 2016, including the second-floor bay window and bedroom windows in both upper and lower units. Just a short walk to beautiful Gage Park and close to hospitals and local amenities, this property is a fantastic investment opportunity. (id:60365)
41 - 0 Front Street W
Trent Hills, Ontario
An exceptional pre-construction opportunity in the heart of Hastings, Trent Hills. These thoughtfully designed, Net Zero Ready homes feature modern layouts, premium finishes, and full customization options to suit your lifestyle. Choose from 10 beautifully crafted models, each offering future-ready living with available finished legal basements, Additional Residential Units (ARUs), and much more. Enjoy small-town charm just steps from the Trent River, parks, and everyday amenities. With convenient access to Campbellford, Peterborough, and Cobourg, this Isan ideal setting for families, retirees, and investors. $60,000 limited-time incentive off the purchase price. Lot premiums may apply. Don't miss your chance to be part of this fast-growing and highly desirable community. (id:60365)
164 Arthur Taylor Lane
Blue Mountains, Ontario
Welcome to a custom-built home crafted to stand the test of time, set on approximately one acre with direct access to the Beaver River. With over 3,600 sq ft of finished living space and in-law suite potential, this property brings nature right to your doorstep. Watch swans, ducks, and deer pass by and enjoy the calming sound of flowing water from your own backyard. Perfect for outdoor enthusiasts, the river offers an ideal setting for kayaking, canoeing, or fishing just steps from your door. Inside, two fireplaces-one wood-burning and one propane-create warm, inviting spaces year-round, while a cedar-lined sauna adds a touch of luxury. Additional features include a Generac generator and cedar privacy fencing. Surrounded by conservation land and backing onto the Beaver River near the Mill Pond, this home offers exceptional privacy and tranquility. Garden lovers will appreciate the mature perennial landscaping-hostas, periwinkle, mums, daffodils, tulips, roses, and pachysandra-along with peach, apple, and pear trees that bring seasonal colour and fresh harvests. The property is also minutes from ski hills, scenic trails, and the Blue Mountain Village. This home is a rare opportunity to own a peaceful retreat-a place to slow down, connect with nature, and create lasting memories. (id:60365)
3 - 0 Front Street W
Trent Hills, Ontario
An exceptional pre-construction opportunity in the heart of Hastings, Trent Hills. These thoughtfully designed, Net Zero Ready homes feature modern layouts, premium finishes, and full customization options to suit your lifestyle. Choose from 10 beautifully crafted models, each offering future-ready living with available finished legal basements, Additional Residential Units (ARUs), and much more. Enjoy small-town charm just steps from the Trent River, parks, and everyday amenities. With convenient access to Campbellford, Peterborough, and Cobourg, this is an ideal setting for families, retirees, and investors. $60,000 limited-time incentive off the purchase price. Lot premiums may apply. Don't miss your chance to be part of this fast-growing and highly desirable community. (id:60365)
A - 49 Norfolk Street
Guelph, Ontario
For Lease - Historic 3,000+ SF Main-Floor Commercial Space at The Albion (Built 1867). A rare opportunity to lease versatile commercial space in one of the area's most recognizable heritage buildings. Located within The Albion-established in 1867-this main-floor unit offers just over 3,000 sq ft of charm-filled space featuring high ceilings, exposed brick, and classic architectural details. Previously operated as a restaurant/pub, the space includes a large basement with ample storage and two walk-in fridges, providing excellent support for hospitality or other commercial uses. Zoning permits a wide range of uses, making this an ideal location for restaurant, bar, retail, office, studio, or various service-based concepts. In addition to the main floor, the second floor is also available for lease (MLS 40789390) -an excellent opportunity for a café, event space, private dining, or complementary business. The third floor is currently leased, contributing to the building's active and established commercial setting. Don't miss out on this uniquely adaptable space in a storied building-ready for its next great concept! (id:60365)
503 - 200 Charlton Avenue E
Hamilton, Ontario
Bright, spacious 2b/1b unit in a boutique Corktown building with sweeping views of the City. This unit, in addition to stunning views, features one oversized and one large bedroom, sleek modern kitchen with energy efficient appliances and marble backsplash adjacent to a bright, spacious dining room. The unit also has an updated bath and access to clean energy-efficient laundry. Enjoy the convenience of downtown living without being IN downtown, this beautiful unit is 2 minutes from St Joe's Hospital, 5 minutes from Hamilton GO, 5 Minutes from City Hall and James street restaurants, bars, shops and galleries. This is a no smoking building. Photos in listing are of an identical unit. Above ground parking is free for one year. Come see your new home! (id:60365)
342008 Concession 14 Road
Georgian Bluffs, Ontario
Welcome to 342008 Concession 14, a modern farmhouse retreat tucked into the quiet beauty of Georgian Bluffs. Set on just under an acre and wrapped in mature trees, this updated bungalow offers the kind of calm you can actually feel, the kind that makes you forget the city even exists. Step inside to bright, open living spaces filled with natural light and thoughtful custom details, from the trim work to the barn doors carried throughout the main floor. The newly completed primary suite (2024) feels like a true getaway, complete with a fresh, spa-inspired ensuite. Two additional bedrooms and a modern 4-piece bath round out the main level, keeping family life easy and uncluttered. Downstairs, the finished lower level extends the home's comfort with a fourth bedroom and a cozy wood-burning fireplace, perfect for movie nights or slow winter weekends. This level also offers a third full bathroom and flexible space for guests, hobbies or a quiet retreat. Recent updates bring peace of mind along with the peaceful setting, including a new roof and timber-frame front porch (both 2020), creating a warm and timeless first impression the moment you arrive. And when you're ready to explore, you're minutes from Shallow Lake and a short drive to Wiarton, Sauble Beach and Owen Sound. A place to slow life down with room to breathe, grow and simply be. Welcome home. (id:60365)

