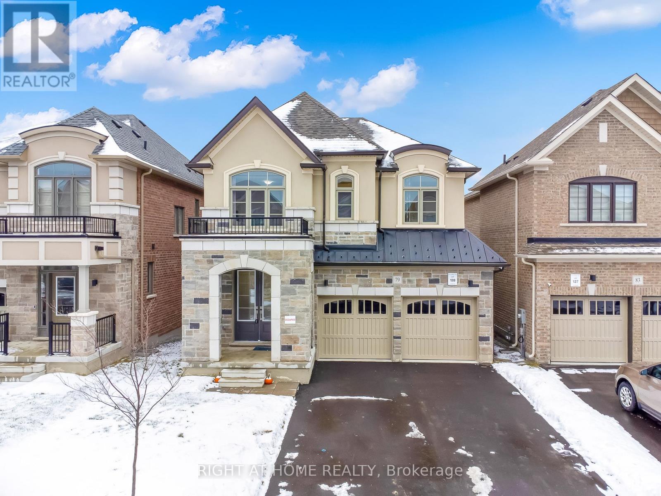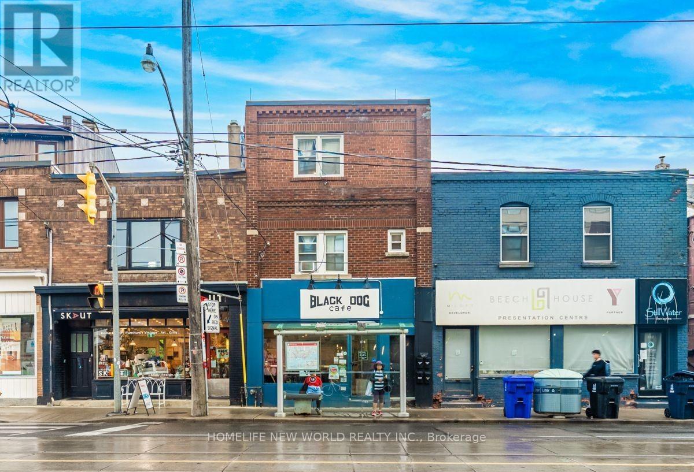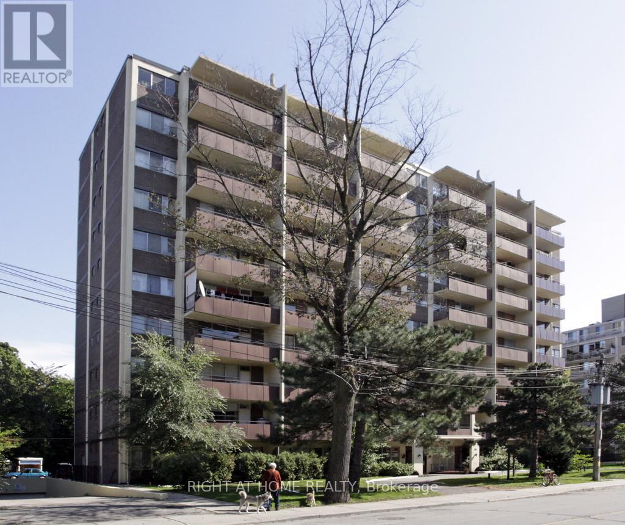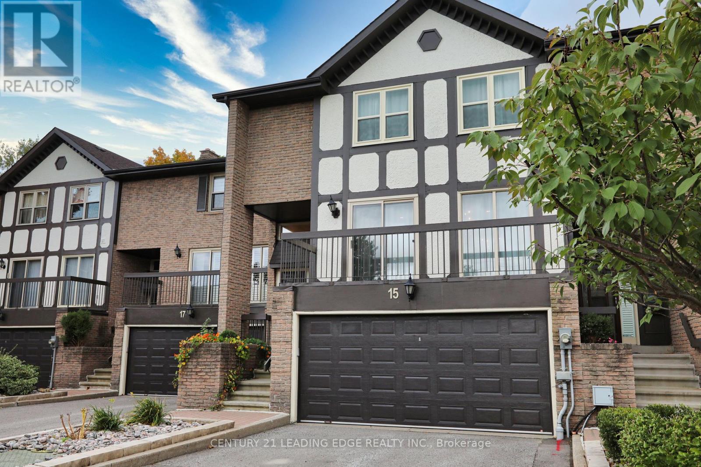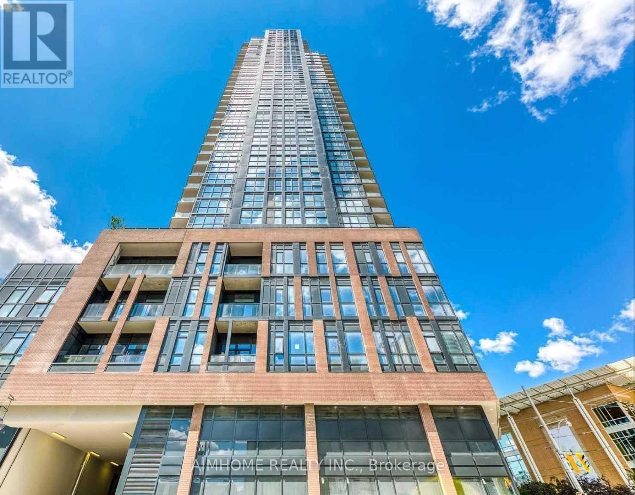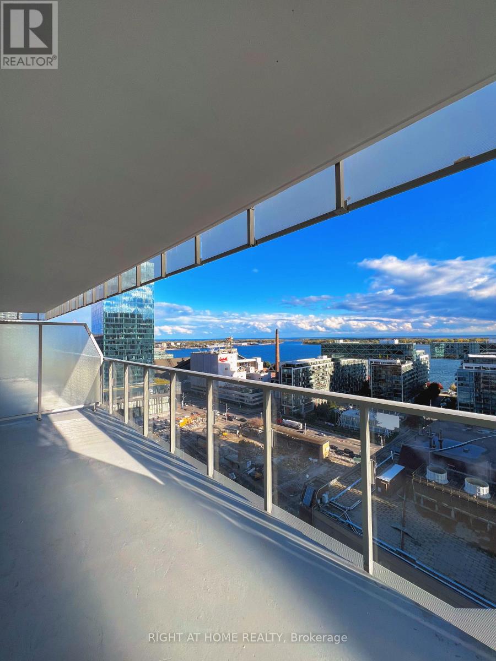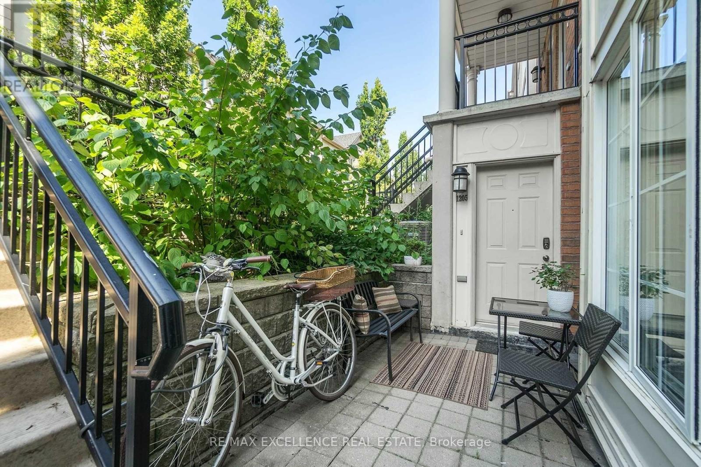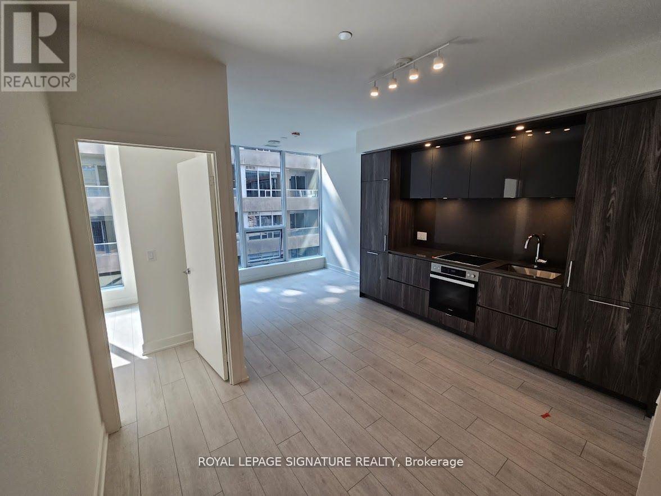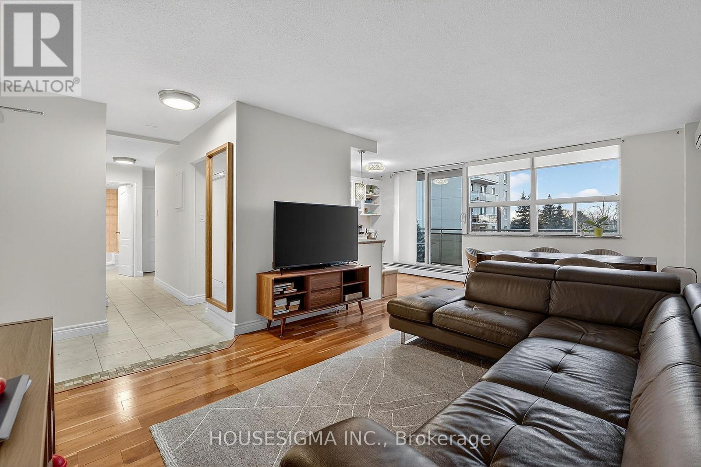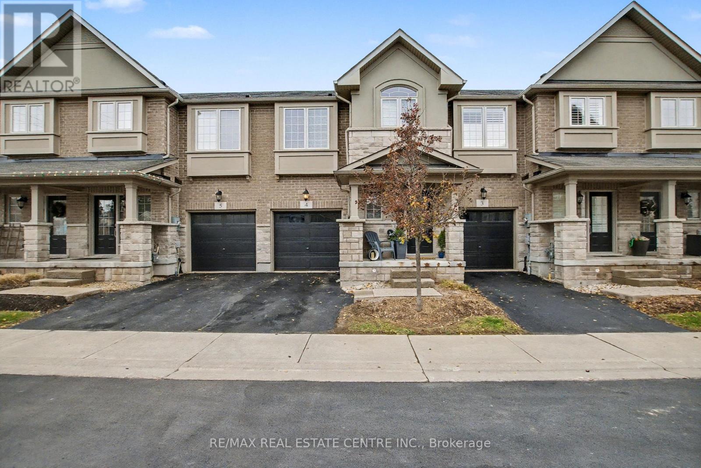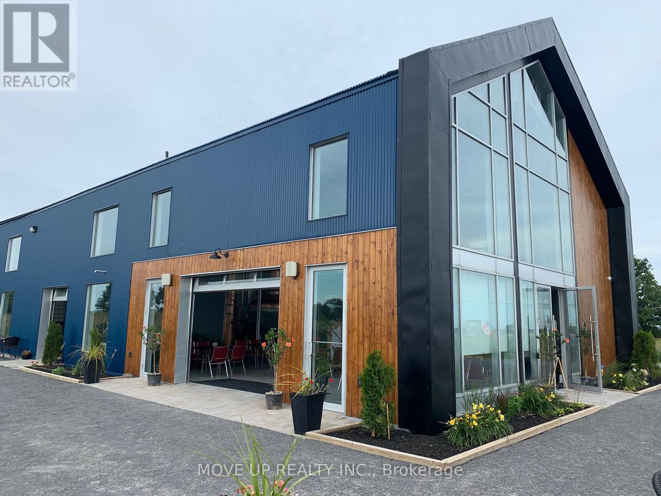79 Ed Ewert Avenue
Clarington, Ontario
Great deal for the buyer's. Do not miss this stunning 4-Bedroom modern home with double garage in Newcastle's Finest Neighbourhood! Priced to sell, this detached home features an inviting foyer with double door entry, a large formal dining area, a spacious family room with electric fireplace, 9-ft ceilings and oversized windows that provide ample natural light. The modern eat-in kitchen offers stylish quartz counters, stainless steel appliances and lots of storage space. Direct garage-to-house entry adds to everyday convenience. Upstairs includes 4 good sized bedrooms and 3 full bathrooms, with a luxurious 5-piece ensuite and 2 walk in closets in the primary bedroom, a second bedroom with 4-piece ensuite and walk in closet and a jack and jill washroom connecting 3rd and 4th bedrooms with 3rd bedroom featuring a walk-in closet. Rich laminate flooring flows across the main floor, staircases, upper hallway and in all 4 bedrooms. The walk-out basement is upgraded with enlarged windows and is ready for the new owner to finish either as an income generating unit or an addition to the personal space. Located close to schools, parks, shopping centers and community facilities, with easy access to Hwy 401, 115/35 and GO Transit. (id:60365)
878 Kingston Road
Toronto, Ontario
Attention Investors! Trendy Location Upper Beaches In The East End-Danforth. 3-Stry. 3,076 Sq Ft Mixed Use. Retail (891 Sf) Plus 3 Separate Residential Renovated Units, Two 1BR on 2nd and 3rd floor with private deck (2021), Windows (2021) and one 3BR Bsmt Apt. With a Separate Entrance. High-Efficiency Boiler/HWT in 2023, Separate Hydro Meters. Separate Laundry In Each Unit. Opportunity for investment in Commercial Strip Demanded For Retail And Residential Space. 5 Min Drive To the Lake & Queen St E (id:60365)
308 - 191 St George Street
Toronto, Ontario
Unbeatable location just steps from St. George subway station and the University of Toronto! Conveniently close to George Brown College, major shopping, restaurants, supermarkets, Yorkville, the Financial District, and more. This cozy, recently updated one-bedroom unit offers exceptional value-heat, water, and UNDERGROUND parking are all included. (id:60365)
15 Morning Glory Way
Toronto, Ontario
Discover this fully renovated, luxury, modern, and spacious townhouse offering over 2,400 sq ft of exceptional living space. This rarely offered 3-bedroom home with a double car garage is nestled in an exclusive boutique complex in the highly sought-after Bayview Woods community. Enjoy a large south-facing, fully fenced backyard that provides tranquility and privacy. The bright and open living and dining area features a stylish floating staircase, while the expansive renovated eat-in kitchen offers a walk-out to the patio-perfect for everyday living and entertaining. A spacious front balcony adds even more outdoor enjoyment. The generous primary bedroom includes a large walk-in closet and a 3-piece ensuite. Ideally located with quick access to Hwy 401/404, 24-hour TTC service, and within walking distance to schools, parks, shops, and a golf course. Situated in one of Toronto's top school districts: Steelesview, Zion Heights, and A.Y. Jackson. Maintenance includes water, building insurance, landscaping and snow removal. (id:60365)
704 - 159 Wellesley Street E
Toronto, Ontario
Gorgeous 2 Bed 2 Bath Corner Unit. Open Balcony with beautiful views. Close To University of Toronto & TMU. Minutes Walk To Yonge/Wellesley Subway & Bloor/Sherborne Subway.Suite Features modern and sleek kitchen cabinetry with an integrated fridge and dishwasher, LED under-cabinet lighting system, designer wide-plank flooring, modern vanity cabinets and floor-to-ceiling, thermally insulated windows. Offering a 24-hour staffed concierge, bicycle room, high speed internet, pet wash station, fully appointed indoor fitness studio with yoga room and Zen inspired sauna, 360 degree outdoor running track, and two party rooms. (id:60365)
1710 - 28 Freeland Street
Toronto, Ontario
Rarely find amazing(South face )lake and city views!!! 643sf +157sf (balcony). The Prestige One Yonge Community By Pinnacle, Close To The Financial And The Entertainment Districts, Open Concept Living, 1 Bedroom + Den With Integrated Appliances And Wrap Around Balcony, Den can be a second bedroom. Luxury Lobby With 24Hr Concierge. 5 Stars Amenities! Excellent Waterfront Lifestyle. (id:60365)
1205 - 5 Everson Drive
Toronto, Ontario
Amazing location at Yonge/Sheppard! This large 2-storey stacked townhouse offers 2 bedrooms and 2 bathrooms, featuring an open-concept main floor with hardwood floors and a gas fireplace throughout. The main level includes a convenient powder room and a walkout to a private patio-perfect for BBQs! The spacious primary bedroom includes a large closet and a semi-ensuite shared with the second bedroom. The kitchen and bathrooms have been fully renovated for a modern feel. Parking and locker are included. Located just steps from TTC/Subway, shops, and restaurants. Tenant to provide liability insurance; cable included; utilities included. (id:60365)
511 - 15 Mercer Street
Toronto, Ontario
Bright And Spacious Unit At New Nobu Residences *Two Separated Bedrooms, Two Baths *9 Ft High Smooth Ceiling *Floor To Ceiling & Wall to Wall Windows *Open Concept Design *Modern Kitchen With Integrated Miele Appliances, Quartz Countertops W/Matching Quartz Backsplash *Walking Distance To Transit, Union Station, U/G PTH, Rogers Centre, Ripley's Aquarium, CN Tower, The Financial & Entertainments District, Shoppings & More *24/7 Concierge, State-Of-The-Art Fitness, Weight, Spin Studio & Yoga Studio, Hot Tub, Sauna, Steam & Massage Rooms, Conference Centre, Games Area, Screening Room, Dining Room, BBQ Picnic Area & More *No Short Term, Minimum 1 year lease *Non-smoker only *AAA Tenants W/Good Credit Only *Students or New Immigrants Are Welcome W/Satisfactory Fnancing Proof or Provide A Qualified Guarantor Who Resides In Canada (id:60365)
605 - 6390 Huggins Street
Niagara Falls, Ontario
This stylish condo in the sought-after Stamford Place complex offers 2 spacious bedrooms, including a primary suite with a large walk-in closet, and an updated bathroom for modern comfort. The open living space is enhanced by rich cherrywood hardwood flooring and two air conditioning units, ensuring both elegance and convenience. With desirable west exposure, you'll enjoy stunning sunsets and tranquil tree views right from your windows. Perfectly located close to all amenities and with easy access to the QEW, this home combines lifestyle and practicality. Residents also benefit from excellent building amenities, including a fitness centre and a party room. The monthly condo fee includes water, heating, 1 parking, 1 locker, building insurance, and common elements, making this an exceptional value in a prime location. (id:60365)
4 - 215 Dundas Street E
Hamilton, Ontario
Welcome to this beautifully maintained condo townhouse offering style, comfort, and convenience in every detail. The main level features an inviting open-concept layout with hardwood flooring and neutral paint tones that create a warm, modern feel. The gourmet kitchen boasts stainless steel appliances, a functional island, and plenty of counter space-perfect for cooking and entertaining. A custom built-in wall unit with charming shiplap & electric fireplace adds character and a cozy focal point to the living area. Upstairs, you'll find three generous-sized bedrooms, including a spacious primary suite complete with built-ins in the walk-in closet and its own 4-piece ensuite bathroom. An additional 4-piece bathroom serves guests or family. The second-floor laundry room has been tastefully updated, offering added convenience and style. The finished basement expands your living space with a versatile recreation room and ample storage options. A single-car garage provides secure parking and additional room for belongings. Move-in ready and thoughtfully updated, this home blends updated finishes with practical living spaces-perfect for families, professionals, or anyone seeking a low-maintenance lifestyle. (id:60365)
977 Oxford Street E
London East, Ontario
Approx 4,300 sqft available for lease with a 3-5 year term. Former church located at the corner of Oxford Street and Quebec Street, offering excellent visibility and accessibility. Zoning allows for a Place of Worship, Elementary School, or Day Care facility (see attached). The property includes existing pews, kitchen appliances, and washrooms located in the basement. A functional kitchen and meeting area make this space ideal for community, educational, or faith-based uses. Tenant responsible for grounds maintenance. High-traffic location with easy access to public transit, major routes, and nearby amenities. Property pre-approved for an 15-storey rental apartment building eligible for CMHC funding. (id:60365)
2404 County Rd 1 Road
Prince Edward County, Ontario
Turn-Key Award-Winning Craft Distillery & 8.5-Acre Industrial Property. A unique opportunity exists to acquire a fully licensed and operational facility, including 8.5 acres of industrially zoned property in the heart of Prince Edward County. The distillery was purpose-built for high-quality, large-scale production, offering efficiency and advanced capabilities compared to typical Ontario craft distillery facilities. It features a 2,000-litre industrial-grade hybrid copper still custom-manufactured by Frilli Srl, a globally recognised manufacturer of premium industrial equipment. This production setup underpins immediate operational capacity and future scalability, allowing a strong competitive position across a wide range of price points, from craft Ultra-Premium to mass-market LCBO-distributed product ranges. The business currently holds a sizable barrel stock of ageing whisky and rum and maintains ongoing production, representing a significant appreciating asset and future revenue stream. The equipment, sourced from Italy, Europe, the USA, and Canada, supports the production of a variety of premium products. The facility's products have earned multiple international awards, including Gold, Silver, and Bronze medals at the prestigious IWSC and London Spirits Competition. This validation of quality and proven capability to craft spirits with a distinct character allows unique marketplace positioning and strong brand differentiation and development. The 3,600 sq. ft. building includes a dedicated production area, a professionally equipped kitchen, a 50-seat indoor restaurant, and mezzanine office space, alongside an adjacent patio featuring a pergola-style shade area and a fireplace. This setup, combined with an outdoor capacity approved for up to 500 visitors, makes the facility highly suitable for large events and hospitality operations. The industrial zoning allows a range of commercial uses and provides strong potential for future expansion (id:60365)

