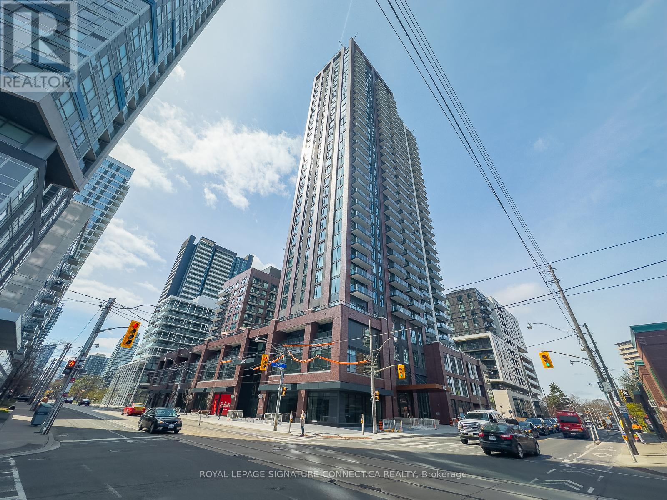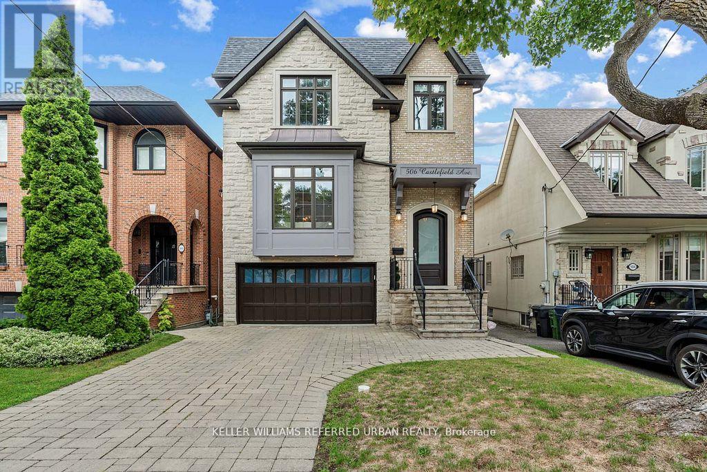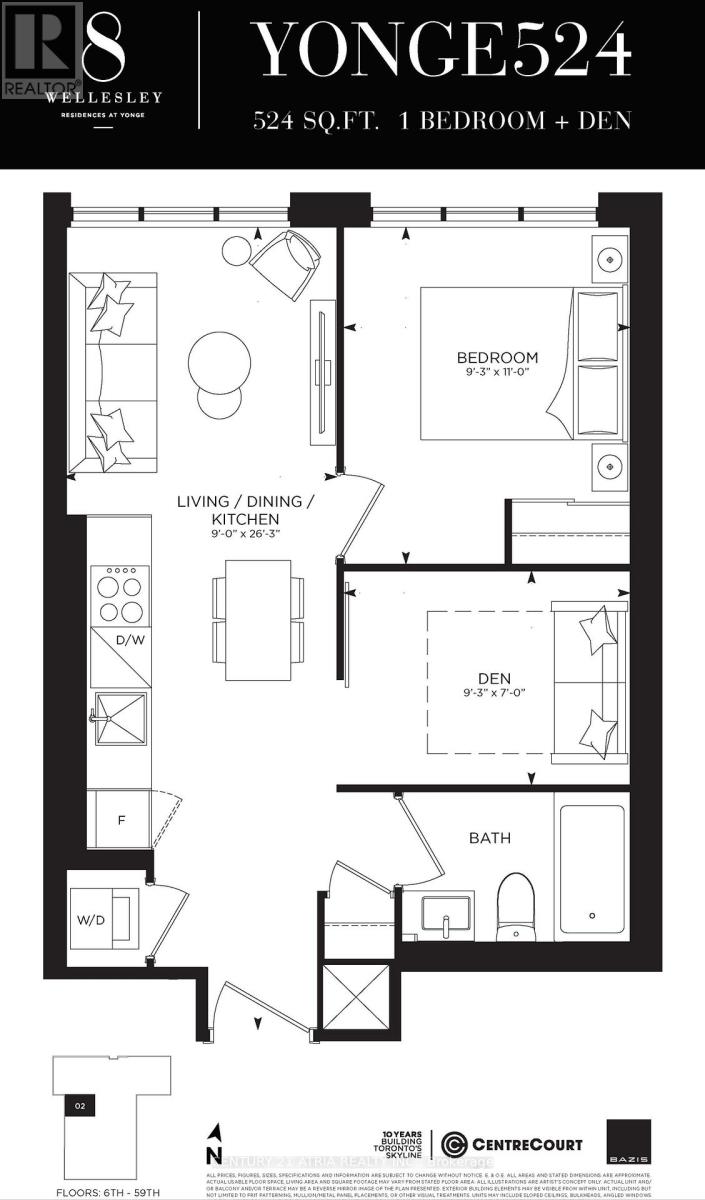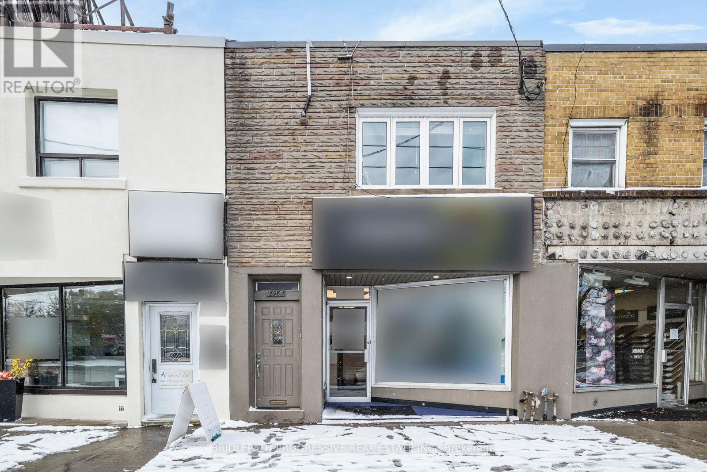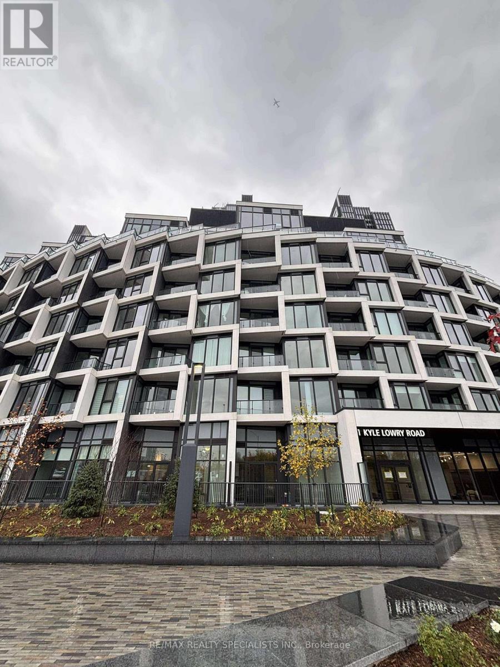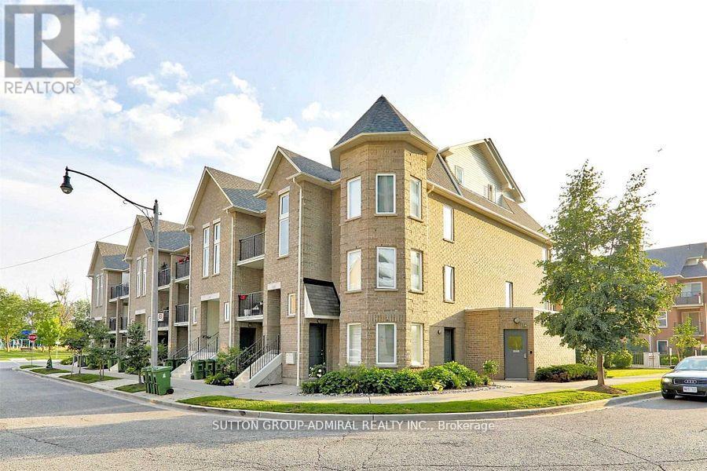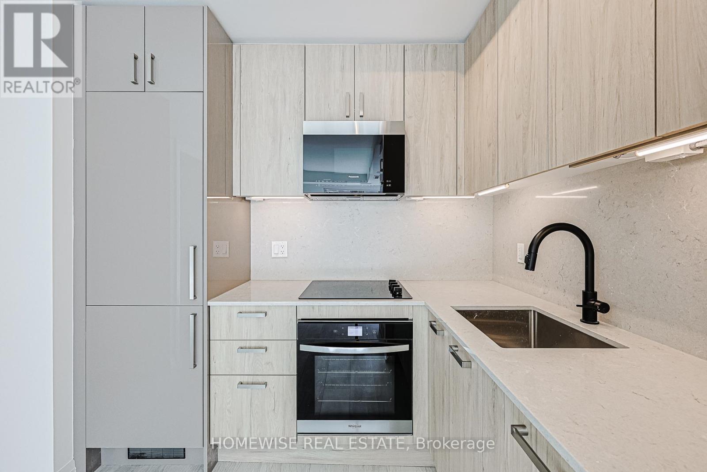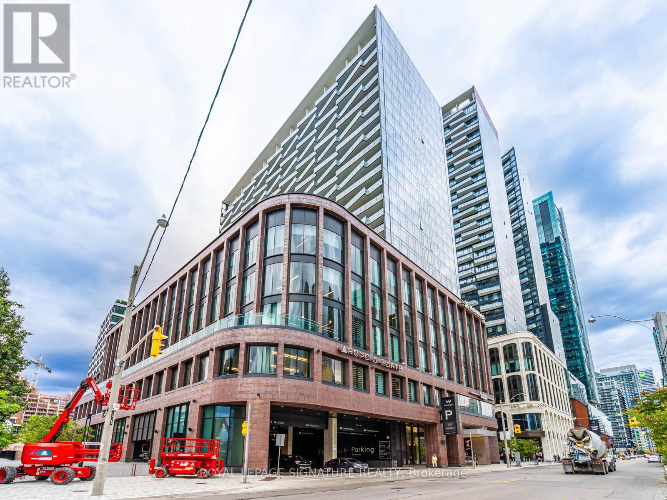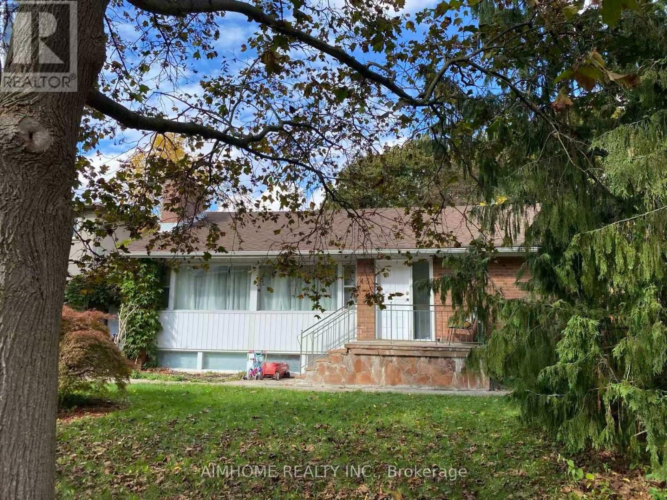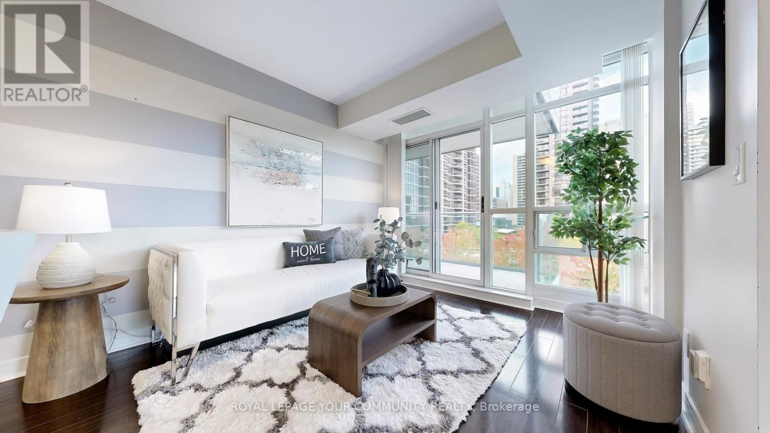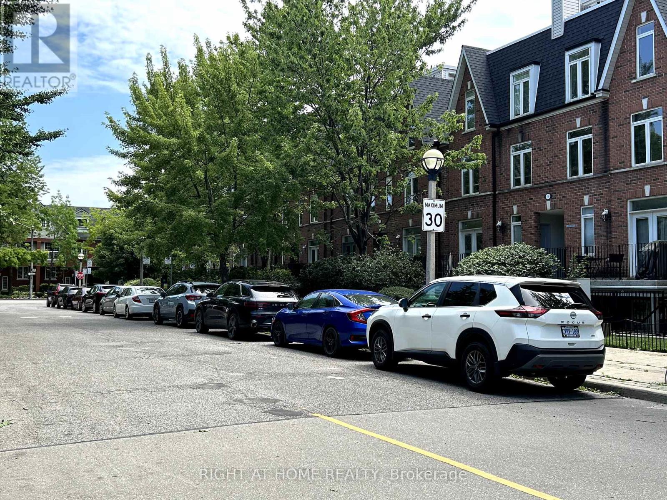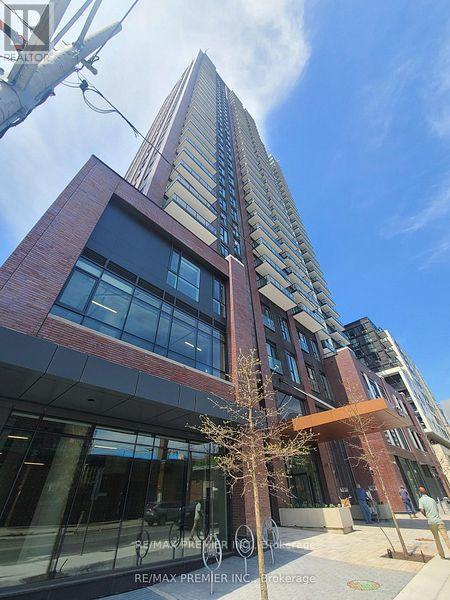2712 - 130 River Street
Toronto, Ontario
Spacious 1 bedroom suite available at the new Artworks Tower by Daniel's - enjoy expansive Eastern City & Park Views from the 27th floor balcony; 9' smooth finished ceilings & laminate hardwood flooring (Briar Oak) throughout; bright, open concept living with tall windows/lots of natural light; Kitchen features Quartz countertops, Custom Taupe Ceramic Backsplash, Built in appliances! Custom ceramic backsplash in the bathroom, mirrored closet & tall window in the main bedroom. Not to be missed, welcome home! Bonus Locker with the Unit! some photos that are virtually staged. (id:60365)
506 Castlefield Avenue
Toronto, Ontario
Experience elevated living in this rare offering within the prestigious Allenby School district, perfectly situated in the heart of North Forest Hill. This newly built, fully brick residence delivers over 4,200 sq. ft. of impeccably designed living space, thoughtfully crafted for modern families who refuse to compromise on luxury or function. A double car garage, a true rarity in the area, provides both convenience and exceptional value.Inside, the home's refined aesthetic is immediately felt. The gourmet chef's kitchen is the centrepiece of the main floor-anchored by custom cabinetry, an oversized island, and a fully equipped butler's pantry. Premium Sub-Zero and Wolf appliances elevate every culinary experience, while the open-concept layout creates effortless flow for both everyday living and large-scale entertaining.Dramatic 10-foot ceilings on the main level and 12-foot ceilings on the lower level amplify natural light, enhancing the home's sense of scale and sophistication. Every finish has been curated to perfection: heated floors, large-format designer tiles, and rich hard wood flooring speak to the home's exceptional craftsmanship and attention to detail.The result is a residence where luxury meets livability-where thoughtful design, timeless materials, and modern comfort converge to create an extraordinary North Forest Hill home. (id:60365)
1702 - 8 Wellesley Street W
Toronto, Ontario
Welcome to the gorgeous and centrally located 8 Wellesley St W! This BRAND NEW 1bed + den features soaring windows with city views and is the perfect place to call home. A full host of amenities including a designer furnished lobby, world class gym, co working space, party rooms, and more are there for the days you don't want to leave home. For the days and nights out, you're situated just steps away from the iconic Yonge St granting quick access to TTC Stations, an abundance of restaurants and shopping options like the Eaton Centre and Yorkville, Sankofa Square, TMU and the rest the city has to offer. Property tax not yet assessed. (id:60365)
A - 1898 Avenue Road
Toronto, Ontario
Large 2 Bedroom apartment available in one of Toronto's best neighbourhoods at Avenue Rd. close to Lawrence Ave. It's a great space with a large living/dining area, large kitchen with a lot of counter space and cabinets for storage, B/I dishwasher, stainless steel appliances, large windows, 4 pc bathroom and exclusive use of the backyard. Huge bonus; every room has its own high efficiency heat pump/air conditioning unit that can be controlled separately. The primary bedroom has built-in shelving and the apartment has ensuite laundry. Public transit right outside. Close to great restaurants, shops major grocery chains, Highway 401 and Allen Expressway. (id:60365)
316 - 1 Kyle Lowry Road E
Toronto, Ontario
BRAND NEW! Be the first to live in this 1+ den suite at Crest Condos by Aspen Ridge. Featuring 10-foot ceilings and premium upgrades throughout, this bright and open unit comes with a Miele kitchen appliance package, pre-wired ceiling light fixtures, and a versatile den space that's perfect as a home office, dining area, or guest room. Enjoy 619 square feet of interior living space PLUS your own 157 sq ft landscaped private and fenced-in patio, complete with a BBQ gas line and hose bib - an absolute rare find for condo living! Residents also enjoy access to top-notch amenities, including a 24-hour concierge, state-of-the-art fitness center with yoga studio, co-working lounge, pet wash station, party room & outdoor BBQ terrace. Located just minutes from the Shops at Don Mills (grocery, restaurants, premium retail), the Aga Khan Museum, Ontario Science Centre, and Sunnybrook Hospital, and with quick access to the DVP, TTC, and the upcoming Eglinton LRT, you'll have everything you need at your doorstep! (id:60365)
301 - 12 Brian Peck Crescent
Toronto, Ontario
Rarely offered 2 Storey, 3-bedroom, Loft Style Townhouse with spectacular east view, in desired Leaside. Open concept, quality finishes. Main level provides perfect flow for family living & entertaining. This End-Unit provides lots of day-light, additional window in master bedroom. 18 ft. high ceiling, ample storage, ensuite laundry. Underground parking & Locker included. Steps from new TTC, new LRT, parks, schools & Leaside Village Shops & Restaurants. (id:60365)
604 - 280 Dundas Street W
Toronto, Ontario
Brand new never lived in 3 Bedroom Unit in the beautiful Artistry Condos By Tribute! A Luxury Condominium Perfectly Situated In The Centre Of Downtown Toronto. 1 Parking Included. Students, Family or 3 individual tenants welcome. Extra-Large Balcony With Panoramic, Unobstructed City Views. Located In The Heart Of Downtown Core, steps to OCAD, Hospital Row, St. Patrick TTC Station, U of T, TMU, AGO, Eaton Centre. Dundas Streetcar At Your Doorstep! Transit Score 99, Walk Score 99. (id:60365)
811 - 480 Front Street
Toronto, Ontario
Welcome to the Well, downtown Toronto's most talked about address in the heart of King West. This bright one-bedroom, one-bath suite (531 sq ft) blends style and function with clean modern finishes. 9-ft ceilings, and floor-to-ceiling windows.The kitchen is sleek and functional with built-in stainless-steel appliances, quartz countertops, and a stylish backsplash, ideal for an urban professional or couple who enjoys entertaining. Open-concept living and dining areas flow seamlessly to a large private balcony. A spacious closet in the bedroom and a large window create a bright, airy retreat. Includes a locker! More than a condo, The Well is a lifestyle destination, a city within a city offering unmatched convenience and amenities. 24-hour concierge, rooftop pool with BBQ and cabanas, state-of-the-art fitness and yoga studio, party room, media room. Prime downtown location: steps to restaurants, shops, LCBO. Walking distance to CN Tower, Rogers Center, Transit, and Waterfront. Quick access to Gardiner. (id:60365)
43 Plateau Crescent
Toronto, Ontario
This bright family home is perfectly situated, close to all the best amenities of the Bunbury/Don Mills neighborhood. Centrally located, surrounded by beautiful, tranquil forest, it's within walking distance of Don Mills shops, Edwards Gardens, the library, and one of Toronto's longest bike paths. Close to all major highways, it features brand new kitchen appliances and is just a three-minute walk to Don Mills High School. Move right in and enjoy this wonderful home! (id:60365)
706 - 35 Bales Avenue
Toronto, Ontario
Welcome to The Luxurious Menkes Condo in the Heart of North York! Discover this bright and spacious 798 sq ft 2-bedroom corner unit, offering split bedroom efficient layout. This move-in ready suite features laminate flooring throughout, one bathroom, large bedrooms, and a balcony with unobstructed north-east views - providing privacy and the best exposure in the building. Enjoy a modern kitchen with a window, stainless steel appliances, granite countertops, and a backsplash - ideal for cooking with natural light and style.Includes one parking space and one locker. The building offers exceptional amenities, including a 24/7 concierge, indoor swimming pool with hot tub and sauna, gym, yoga room, party room, billiards room, guest suites, table tennis, game room and visitor parking. Located in the prime Sheppard-Yonge area, you're just steps to the TTC subway station, Whole Foods, Longos, LCBO, Food Basics, Sheppard Centre, Empress Walk, Cineplex, North York Public Library, Douglas Snow Aquatic Centre, and Mel Lastman Square. Easy access to Highways 401 and 404. Belongs to highly rated school zones, making it perfect for families and professionals alike.If you're searching for a 2-bedroom, 1-bath home that checks all the boxes - modern finishes, unbeatable location, great exposure, and top-tier amenities - this is your perfect home in the heart of North York! (id:60365)
508 - 5 Shank Street
Toronto, Ontario
Welcome to Toronto's King Street West: a highly sought after neighbourhood in downtown with vibrant community of mostly professionals, trendy restaurants, coffee shops and boutique stores. Easy access to street car and train. The two bedroom unit is above grade level; it offers a nice street view, more privacy, as well as access to modern amenities in the adjacent building. Rent covers heat, hydro and water - good saving! It is a perfect home for a professional or couple. (id:60365)
Unit 1309 - 130 River Street
Toronto, Ontario
Welcome to an amazing neighbourhood in the city of Toronto, which is a short distance to downtown areas and just off the Don Valley Parkway highway! TTC at doorstep, minutes to Ryerson, Dundas Square, fantastic cafes, restaurants and shopping. Just a 2 year old condo which is very uniquely laid out - open concept kitchen with island and combined with living room. Enjoy the glowing sunlight with floor to ceiling windows in the living room and bedroom. This unit comes with 5 appliances and a locker. No parking. This building features incredible facilities such as a gym, fitness centre, party room, outdoor terrace , business centre, etc. (id:60365)

