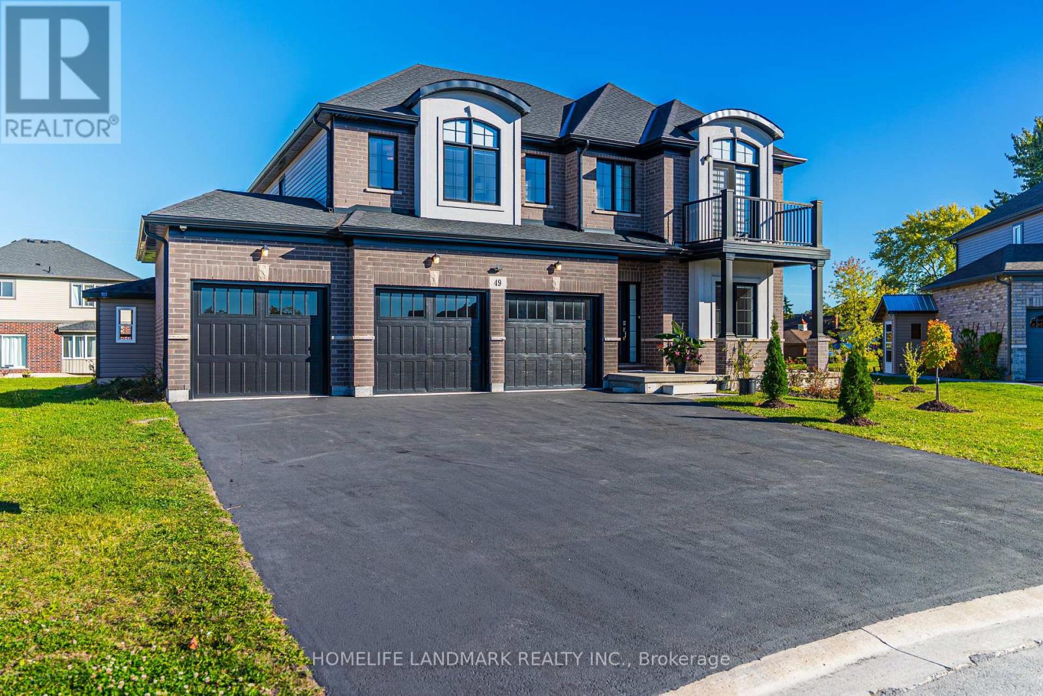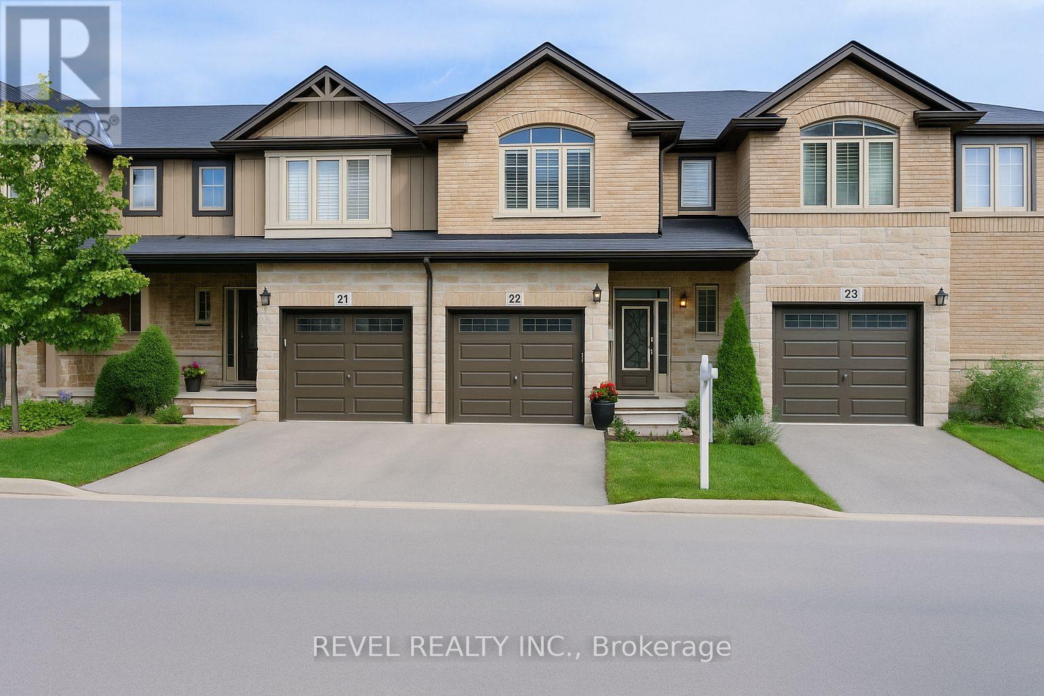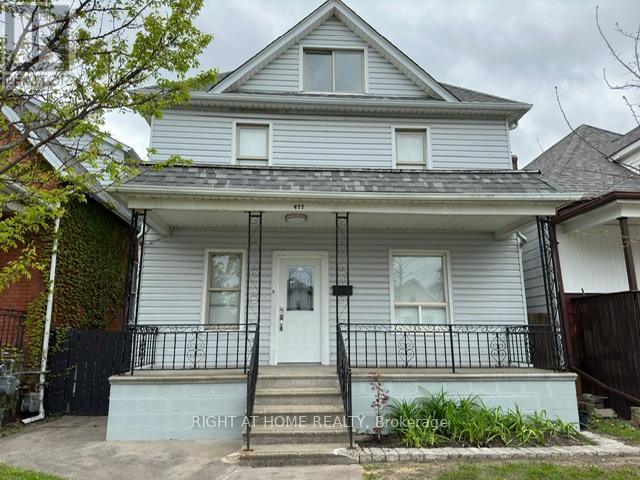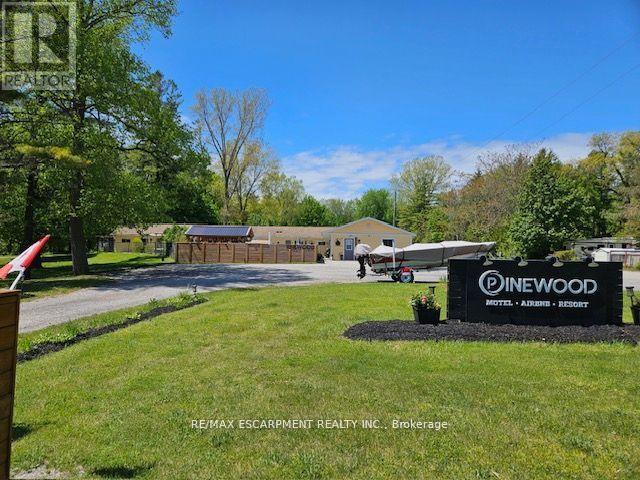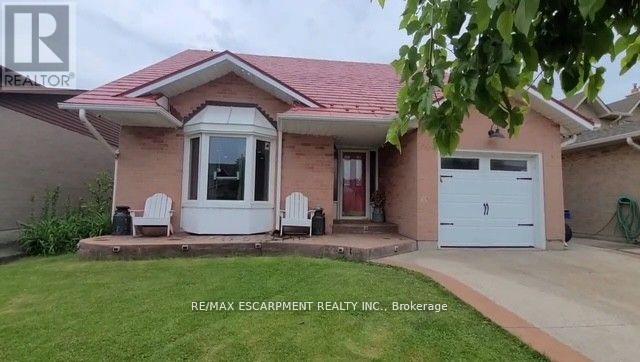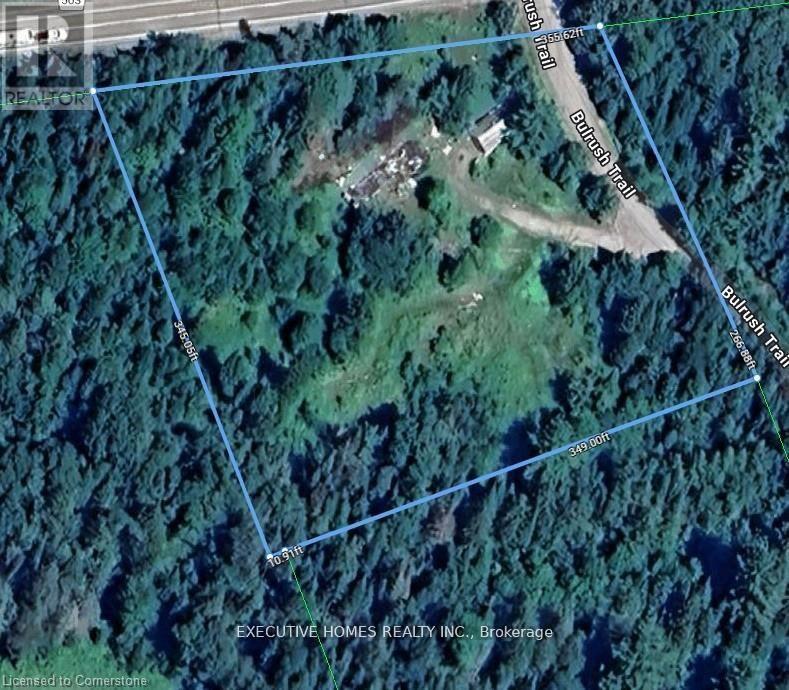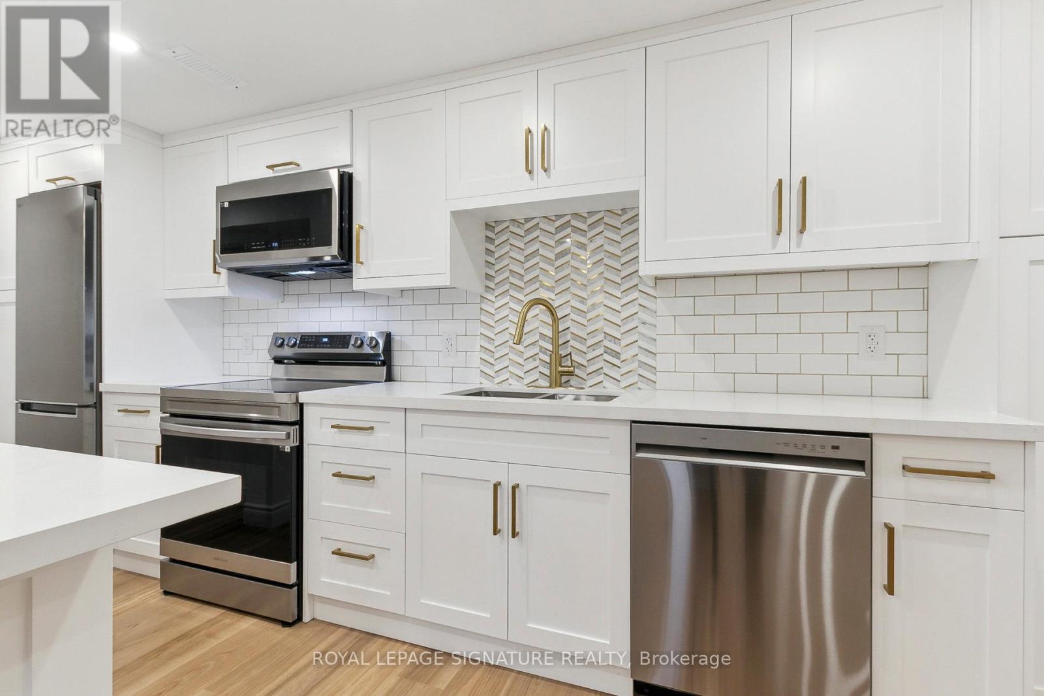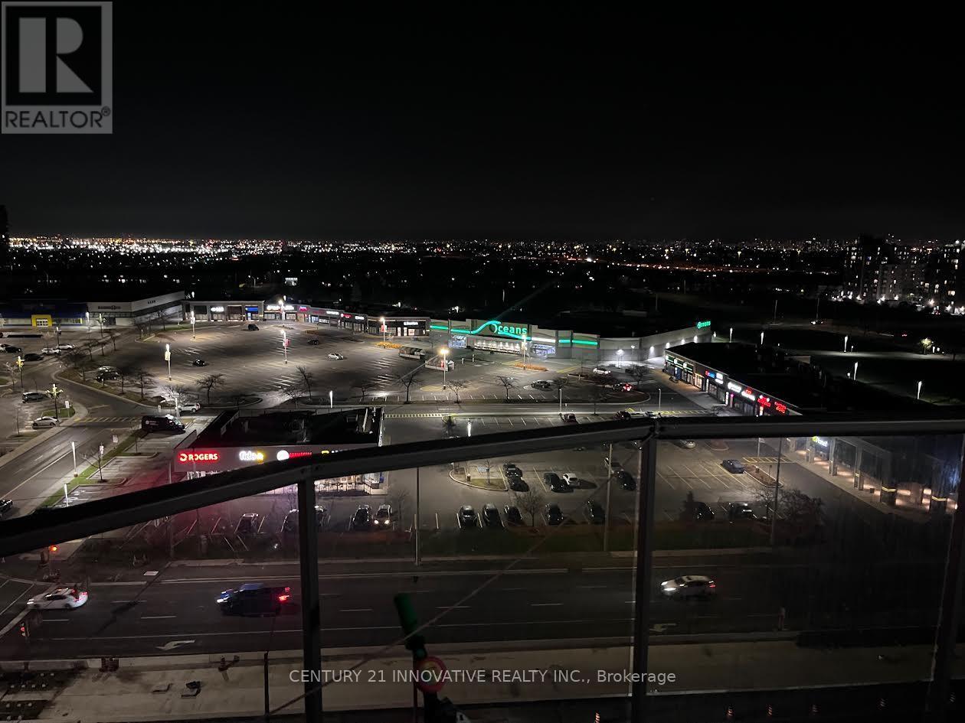49 Monarch Street
Welland, Ontario
Welcome to your dream home! This stunning custom-built residence, just 5 years young, boasts an impressive 2,854 square feet of luxurious living space, all situated on a premium 54-foot lot in a vibrant family community. There is also a 921sq basement with a kitchen and bedroom and a separate entrance. This beautiful house features dual energy systems and laundry facilities on the second floor and basement. The second floor primary room was made larger and all the blinds were made with UK products. This house was the most expensive C-type house at the time it was built, and its exterior was finished with high-end products. The basement kitchen cabinets have also been finished with luxury and the hood has also been upgraded. Additionally, the unique nature of this area makes it a great Airbnb option. With ample room availability, hosting your spare room on Airbnb can generate extra income, earning between $3,000 and $6,000 . (id:60365)
22 - 247 Festival Way
Hamilton, Ontario
Welcome to your next chapter in the heart of Binbrook - a highly sought-after, well-established community where you can skip the headaches of new builds and enjoy a beautifully finished home from day one. This freehold townhouse offers 1,500 sq. ft. of thoughtfully designed living space, perfect for families, couples, or anyone looking to settle in a vibrant, family-friendly area. Step inside and you'll be greeted by an inviting open-concept main floor, showcasing hardwood and tile throughout. The modern kitchen is a true highlight, featuring stainless steel appliances, a generous island with breakfast bar, elegant stone backsplash, and stylish lighting. The adjoining dining area easily fits a full-sized table, flowing seamlessly into the bright and welcoming living room - an ideal space for everyday living and entertaining. Upstairs, the primary suite is your private retreat with its own 3-piece ensuite and walk-in closet. Two additional bedrooms, a full 4-piece bath, and the convenience of laundry on the bedroom level make this floor as practical as it is comfortable. The unfinished basement adds potential for a future recreation room, home gym, or extra storage - the choice is yours. Outside, a fully fenced backyard provides the perfect low-maintenance space for relaxing or hosting friends. Set in a mature neighbourhood just steps from schools, parks, and local amenities, this property offers the best of small-town charm with modern convenience. *Virtual staging used in some photos (id:60365)
477 Pierre Avenue
Windsor, Ontario
Welcome to your dream home in the heart of Windsor, Ontario! Perfectly located just minutes from downtown, this beautifully renovated property blends modern comfort with timeless style. Thoughtfully updated throughout, with thousands invested in recent renovations Roof (22), Kitchen (22), Floors (22), Lighting (22), smooth ceilings throughout, Attic 80% finish, this home is move-in ready and designed to impress.Featuring spacious living room, elegant finishes, inviting layout, it's ideal for families or professionals seeking both sophistication and everyday comfort. Enjoy the convenience of nearby restaurants, shops, schools, and parks-all within a quiet, established neighborhood.Homes of this quality and location are rare. Come and see for yourself the value and care invested in every detail-your next chapter in Windsor living awaits! (id:60365)
2673 County Rd 11 Road
Greater Napanee, Ontario
Unique 4-Bedroom farm home on County Rd 11. Many upgrades throughout. Great serene country setting. Located just 10 minutes north of Napanee. Perfect retreat while providing easy access to the town and amenities. Excess land is to be rented separately. (id:60365)
9717 Army Camp Road
Lambton Shores, Ontario
Great Opportunity for Growth Upside!! Combined Properties with Commercial & Residential Zoning.C14 & R6(Approx. 1.038 Acre) Currently Operated as an Adults Only Resort - Minutes to Ipperwash Beach on Lake Huron! This Well-Established Property Has Been in Hospitality Service For 10+ Years. Excellent Income Investment Opportunity with a Turn-Key Operation! Commercial Lot (C14) Frontage is 151ft & 200ft Depth. The Residential Serviced Lot (R6) has 75ft Frontage & 200ft Depth; Combined 226x200ft Operated Throughout the Year w/ Various Accommodation Options including Long-Term Stays and Vacation Cottage Rentals. This Lovely Resort Has Num. Features.Total of 7 Suites. 5 - 2 Bedroom Suites. and 2 One- Bedroom Suites. The Huge Combined Lots and Zoning is Perfect for Expansion. Investors Look No Further! Expand & Create Your Dream Resort w/ These Strong Roots! The Potential on This Property is Endless! Property Fts. a Tiki Bar, BBQs, Several Fire Pits, Heated Salt Water Pool, Ample Parking for Guests. Nearby: Ipperwash Dunes & Swales, Pinery Provincial Park, Wineries, Ipperwash Beach, Twin Pines Orchard and Restaurants & Markets. (id:60365)
Basement - 331 Rawdon Street
Brantford, Ontario
All-inclusive living in a modern 1-bedroom apartment right in the heart of Brantford comes partially furnished! This bright lower-level unit is designed with comfort and style in mind, featuring pot lights throughout, sleek vinyl flooring, and a contemporary kitchen with quartz countertops, stainless steel appliances, and a double sink. The bathroom feels like a spa retreat with porcelain tile, a soft-close vanity, and a rainfall glass shower. In-suite laundry makes life even easier. Step outside and enjoy unbeatable convenience just minutes to Lynden Park Mall, downtown Brantford, Laurier University, Conestoga College, and quick access to Hwy 403. Parks, trails, schools, shopping, and transit are all close by, giving you the best of both city living and community charm. All utilities and free high-speed Internet are included for stress-free budgeting. Backyard not available. (id:60365)
448 Acadia Drive
Hamilton, Ontario
Excellent 3 Bedroom 2 story home. Prime Mountain location. Modern layout. Newer vinyl plan floors. Newer steel roof 2021. Newer exposed aggregate concrete drive and patio. Newer eaves. Window and Doors 2020. Impressive ledger stone in living and dining room. Family room with gas fireplace. New /Gas BBQ and Firepit. Wood pizza over. Prime bedroom with ensuite. Spacious bedrooms. Large loft and storage area. Entertaining basement with bar, dart board and video games. Rec room with electric fire place. Dream yard with heated inground pool. Tiki bar. Covered Canopy. Great for entertaining. (id:60365)
1014 Bulrush Trail
Highlands East, Ontario
Just 2 hours from the GTA and Ready for you to build that dream home...!, discover the magic of the Haliburton Highlands on this private 2.32-acre lot. Imagine waking up to the sounds of nature, surrounded by the tranquility of mature trees. This secluded property offers the perfect canvas to build your dream home and embrace a life connected to the outdoors. With existing infrastructure in place, including a driveway, ample parking, a drilled well, available hydro connection, septic system, and a garage (TLC required)- building your dream home has never been easier. Explore the nearby snowmobile trails in the winter, spend your summers fishing and hunting on the area's pristine lakes, or simply relax on your porch and soak in the serenity of the surrounding nature. Close to the charming towns of Haliburton and Minden, offering local shops, restaurants, and cultural events. This is more than just a piece of land; it's an invitation to a unique lifestyle. The Property is being sold on an "as is, where is" (id:60365)
Lower - 53 Gracey Boulevard
Toronto, Ontario
Welcome to this fully renovated unit featuring a modern and stylish design in a wonderful location.The open-concept living area is bright and inviting, featuring lots of upgrades including, new flooring, pot lights and freshly painted throughout. The brand new kitchen boasts stainless steel appliances, custom cabinetry, large pantry cupboard and breakfast bar. An updated bathroom features modern fixtures, a new vanity and spacious shower and tub. Additional features include ample storage space, entry closet, in-unit laundry and one car parking. Utilities are also included inthe rent (Water, heat & hydro). A perfect space for young professionals. (id:60365)
1408 - 35 Kingsbridge Garden Circle
Mississauga, Ontario
Welcome to Skymark West, one of Mississauga's most prestigious and well-managed condo buildings known for its spacious layouts and prime location. This right and well-maintained 2-bedroom, 1-bathroom suite at 35 Kingsbridge Garden Circle, Unit 1408, offers exceptional value with 2 parking spaces. Enjoy a functional open-concept living an dining area, and a kitchen ready for your modern touch. All utilities are included in the maintenance fees for simple, worry-free living. Ideally located near Square One, highways 401/ 403, public transit grocery stores, top-rated alcohols, and places of worship. Amenities include 24/7 concierge and security, indoor pool, gym, yoga studio, bowling alley, theatre, party room, and BBQ area. Whether you're a first-time buyer, professional, family, or investor, this suite offers a fantastic opportunity to own in one of Mississauga's most desirable and welcoming communities. (id:60365)
334 Third Lane
Oakville, Ontario
A showpiece of refined luxury, this home sits on an impressive 77' x 147' lot, where timeless design blends seamlessly with modern sophistication. The grand circular driveway, multiple entry points, and striking stone water feature create an unforgettable arrival experience. Inside, 12-foot ceilings, expansive floor-to-ceiling windows, a custom moss feature wall, and rich hardwood flooring establish a warm yet dramatic atmosphere throughout. At the heart of the home lies a chef-inspired kitchen, thoughtfully designed with sleek quartz countertops, a 10-foot waterfall island, premium built-in stainless steel appliances, central vacuum, kitchen dustpan/sweep inlet and custom full-height cabinetry that elevates both style and function. Upstairs, 10-foot ceilings enhance the sense of space, while the primary suite offers a true private retreat with a custom fireplace, an oversized walk-in closet with tailored organizers, and a spa-like ensuite featuring dual vanities, a deep soaker tub, a glass-enclosed rain shower, and refined finishes. Each additional bedroom includes its own ensuite, ample natural light, and premium details that create individual private sanctuaries. The fully finished lower level provides exceptional versatility, functioning as a self-contained rental suite or a comfortable in-law space with two spacious bedrooms, two full bathrooms, and an open-concept kitchen equipped with upgraded appliances. Outside, the beauty continues with professionally landscaped grounds, fruit trees, a full sprinkler system, a custom deck, and a covered pergola-perfect for outdoor entertaining and year-round enjoyment. A rare offering that exemplifies superior craftsmanship, thoughtful design, and contemporary luxury living. (id:60365)
2010 - 50 Thomas Riley Road
Toronto, Ontario
Discover the charm of this bright and spacious 1-bedroom, 1-washroom unit featuring an inviting open-concept layout that seamlessly blends style and functionality. Large windows flood the space with natural light, highlighting the modern kitchen adorned with stainless steel appliances, a convenient breakfast bar, and smooth countertops. Situated in the heart of Islington-City Center, this residence boasts a stellar transit score of 95/100, offering unparalleled convenience with the TTC Kipling Subway Station and Kipling Go Station nearby. With easy access to major thoroughfares such as Hwy 427, Gardiner Expressway, and the QEW, this location ensures quick connectivity for a seamless urban lifestyle. (id:60365)

