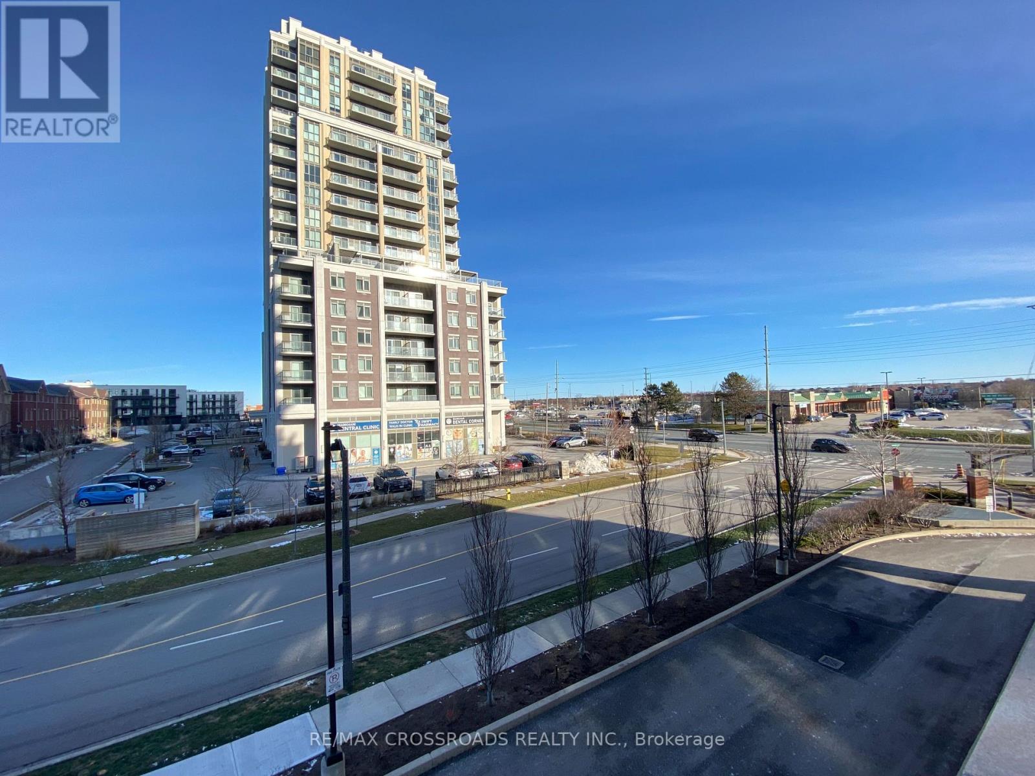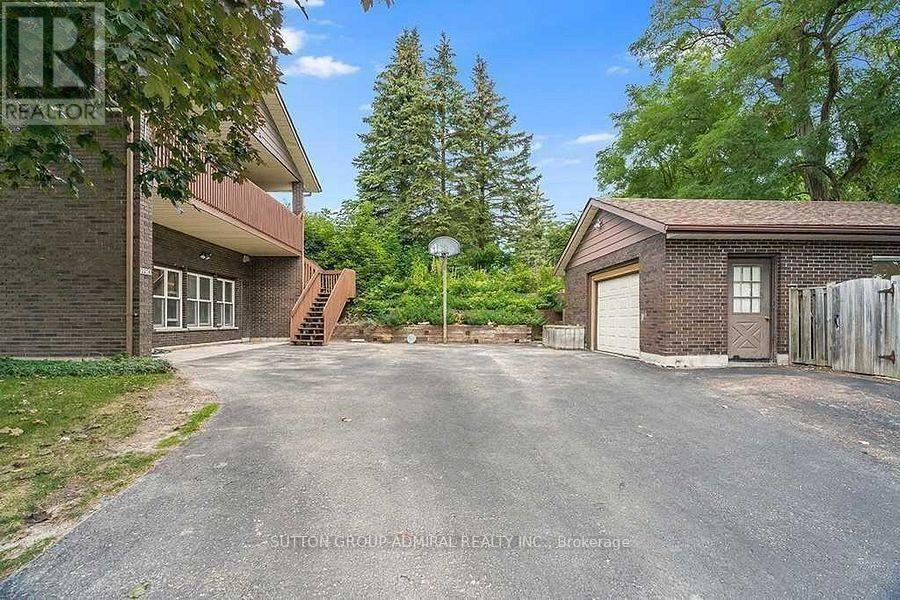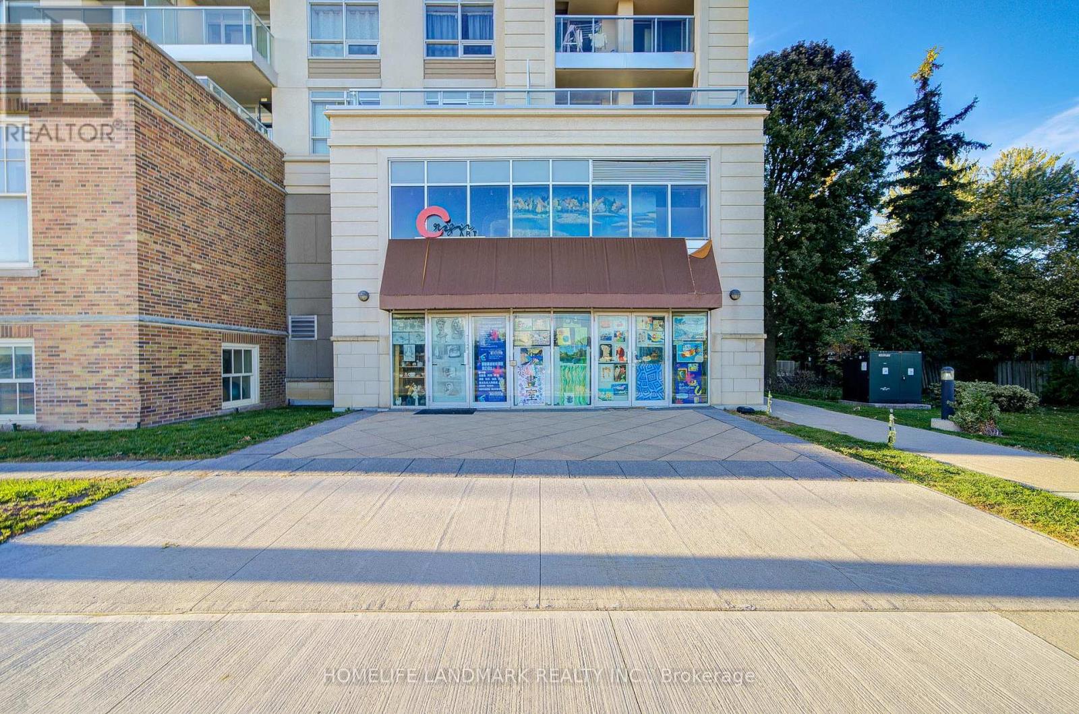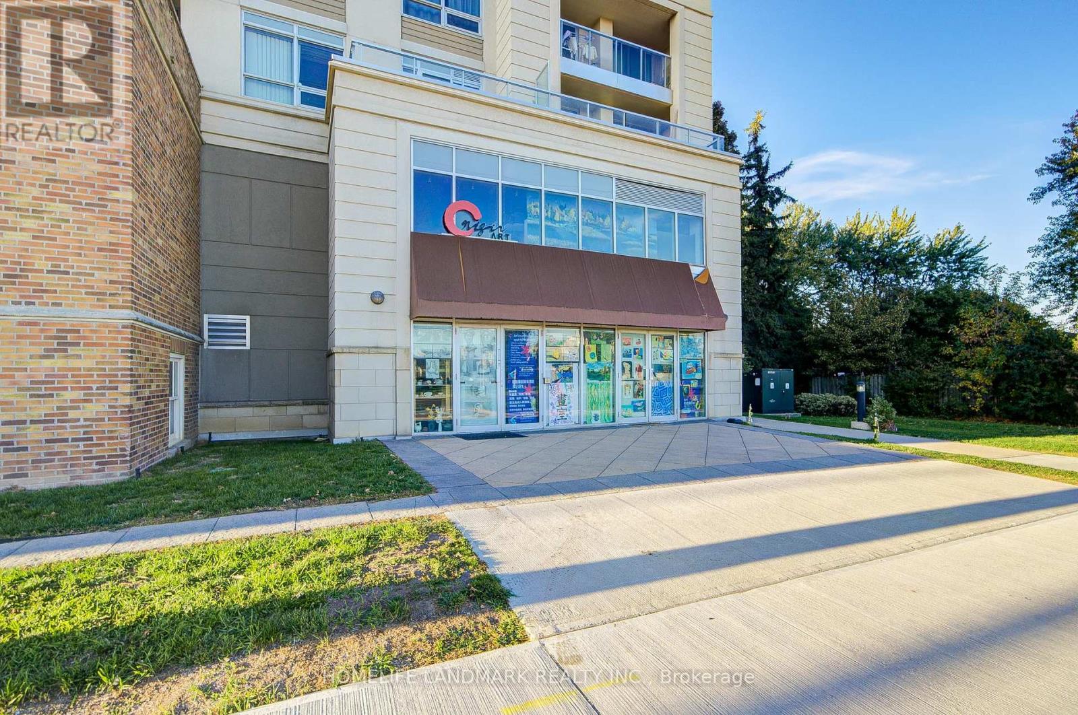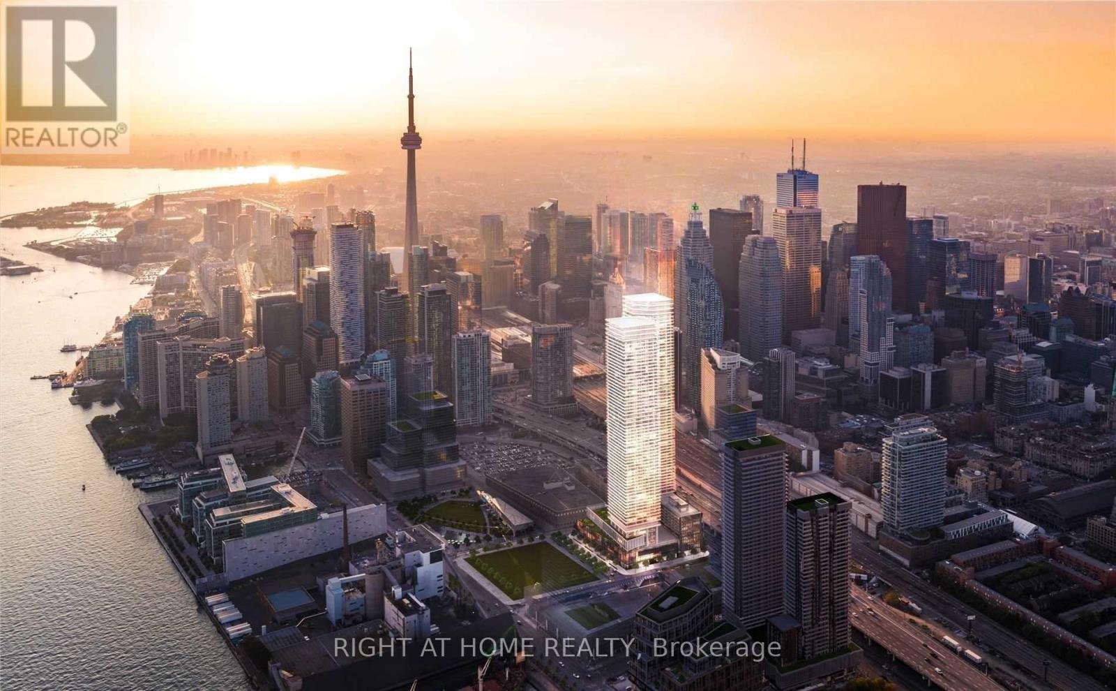8309 Oak Ridges Drive
Hamilton Township, Ontario
A stunning back split offering a Billion-dollar view of the rolling Northumberland Hills and Lake Ontario! Set atop 8 acres of pristine land with 661.36 feet of frontage, this property is the epitome of luxury living. If you've ever wondered what a 15/10 property looks like, now is your chance to find out. This exquisite home features 4 spacious bedrooms and 3 bath, all in an open-concept layout with soaring vaulted ceilings. The grand floor-to-ceiling gas fireplace is a showstopper, and the gourmet kitchen comes equipped with High-end G&E Cafe appliances. A brand-new paved driveway completes the exterior. Imagine waking up to the sunrise and unwinding with breathtaking sunsets both will leave you in awe. With south-facing exposure, you'll enjoy sunshine all day long. Two walkouts lead to a massive composite deck, complete with a Hot Tub for ultimate relaxation. Conveniently located just 10 minutes from Cobourg and 20 minutes to the 407 and Peterborough. The Harwood Boat Launch to Rice Lake is just 5 minutes away, and the property offers high-speed fiber, garbage collection, and school pick-up services. (id:60365)
1155 1st Avenue E
Owen Sound, Ontario
Rare Opportunity To Acquire A Completely Care Free, Single Tenant Investment Property With The Beer Store. Steady Cash Flow From Strong Tenant (id:60365)
218 - 9506 Markham Road
Markham, Ontario
Spacious, bright, immaculate 2 bedrooms plus one den, 2 bathrooms corner unit, 9 foot ceiling. Monthly Rental Price including one parking and one locker and partially furnished. 912 SF approximately as per builder. Walk to Mount Joy Go Train Station, Few minutes walk to Grocery Stores, Restaurants, Parks and Supermarket. (id:60365)
Basement - 203 Milliken Meadows Drive
Markham, Ontario
Cozy 2 bedroom Apartment in desirable Milliken Mills West. New Renovation. ONE Kitchen and 2 Bathrooms. Separate Entrance. Driveway Can Park 1 Cars, Backs Onto Milliken Mills Park. Less than 5 minutes walk to Milliken Mills HS ( with IB program ) through Park Lane short walk. Minutes to Milliken GO station. Walking distance to the community centre/swimming pool, supermarket and all kinds of amenities. Minutes drive to Pacific Mall, Hwy 407/404/401. Ready to move in, Must see! (id:60365)
182 Matawin Lane
Richmond Hill, Ontario
Welcome to this luxury town home by Treasure Hill, Bright open-concept, modern kitchen with quartz countertops, stainless steel appliances, and an upgraded electric fireplace. Main Floor office can be the 3rd bedroom. 4 bathrooms. Close Hwy 404, Transit, Restaurant, Costco, Schools, Park, Bank, Tim Horton, Walmart. (id:60365)
Main - 2238 4th Line
Innisfil, Ontario
Discover this meticulously renovated, bright, and spacious 2-bedroom unit nestled in a prime South Innisfil location. This inviting one-level residence offers 2 well-appointed bedrooms and 2 modern bathrooms, complemented by a private entrance and a convenient walkout to the front yard. Perfectly positioned just minutes from the serene shores of Lake Simcoe, the vibrant city of Barrie, and Highway 400, it provides seamless access to natural landscapes, essential shopping amenities, and efficient transit options. Embrace contemporary updates and an unparalleled blend of comfort and convenience in this exceptional property. (id:60365)
25 Origin Way
Vaughan, Ontario
Treasure Hill Evoke Luxury 2 years+ New freehold Townhome. Modern, Bright and Spacious End Unit In The Prestigious Patterson. 9 Ft Smooth Ceilings, 2 Outdoor Terraces And $$$$ Upgrades. Separate entrance to ground 4th bedroom. Open concept layout with a large kitchen Island. Large Windows Throughout. Close To Parks, Hwy 7, 400 & 404, Schools, Library, fitness gym, Restaurants, Large Shopping Malls, Walmart, Vaughan Mill Mall, Hillcrest, wonderland, Go train, bus, Hospital (id:60365)
6 - 2 Corby Road
Markham, Ontario
Spa/Massage/Health Product Business For Sale (Without Property) * Located In a High Traffic area surrounded by extensive commercial and residential developments. Step into a turn-key, income-generating med-spa, professionally designed and New renovated. Plenty of Free surface Parking available. , featuring 5 private treatment rooms , 3 Shower room, 2 toilet , front desk and office staff area * Close the Restaurants, Hotel, Business and Offices, Residential... (id:60365)
R3 - 4602 Steeles Avenue
Markham, Ontario
Good invest opportunity, Sale an art school /studio in High Demand Location, Easy to operation. Price including all chattels. $200K on renovation.. Immaculate Ground Level Retail Unit Facing Steeles ; 1079S.F. High Traffic, 17' High Ceiling (id:60365)
Bsmt - 103 Busch Avenue
Markham, Ontario
Absolutely Bright and Spacious New Renovated 3 bedroom Walk out Basement apartment In a famous Upper Unionville Location. Newly painted walls, Newly kitchen, newly washroom and portlights, Top Ranking Schools - Pierre Elliott Trudeau High School. A Separate private entrance, Great Size Finished Basement Provides Expansive Living and Entertainment Space. An Exceptionally Convenient Location, Close To Schools, Park, supermarket, Public Transit, Hwy401, Shopping, Restaurants.. (id:60365)
R 3 - 4602 Steeles Avenue E
Markham, Ontario
High Demand Location, Immaculate Ground Level Retail Unit Facing Steeles ; 1079S.F. High Traffic, 17' High Ceiling ; Open for any office and Health Beauty; Spa; salon, Office, Learning; Art; Music School; Medical Or Dentist Office...etc.. (id:60365)
1711 - 55 Cooper Street
Toronto, Ontario
Sugar Wharf West Tower By Menkes. Rare Find Bright 3 Bed Unit With Lake View. 812 Sf Open Concept Practical Layout. 335 Sf Of Wraparound Balcony. South East Corner Unit. Each Rooms Get Plenty Of Natural Light. Close To All Amenities Including Public Transit, Sugar Beach, Farm Boy, Loblaws, LCBO, George Brown College, And Waterfront Scotiabank Arena, The Distillery District Living At Its Best. (id:60365)



