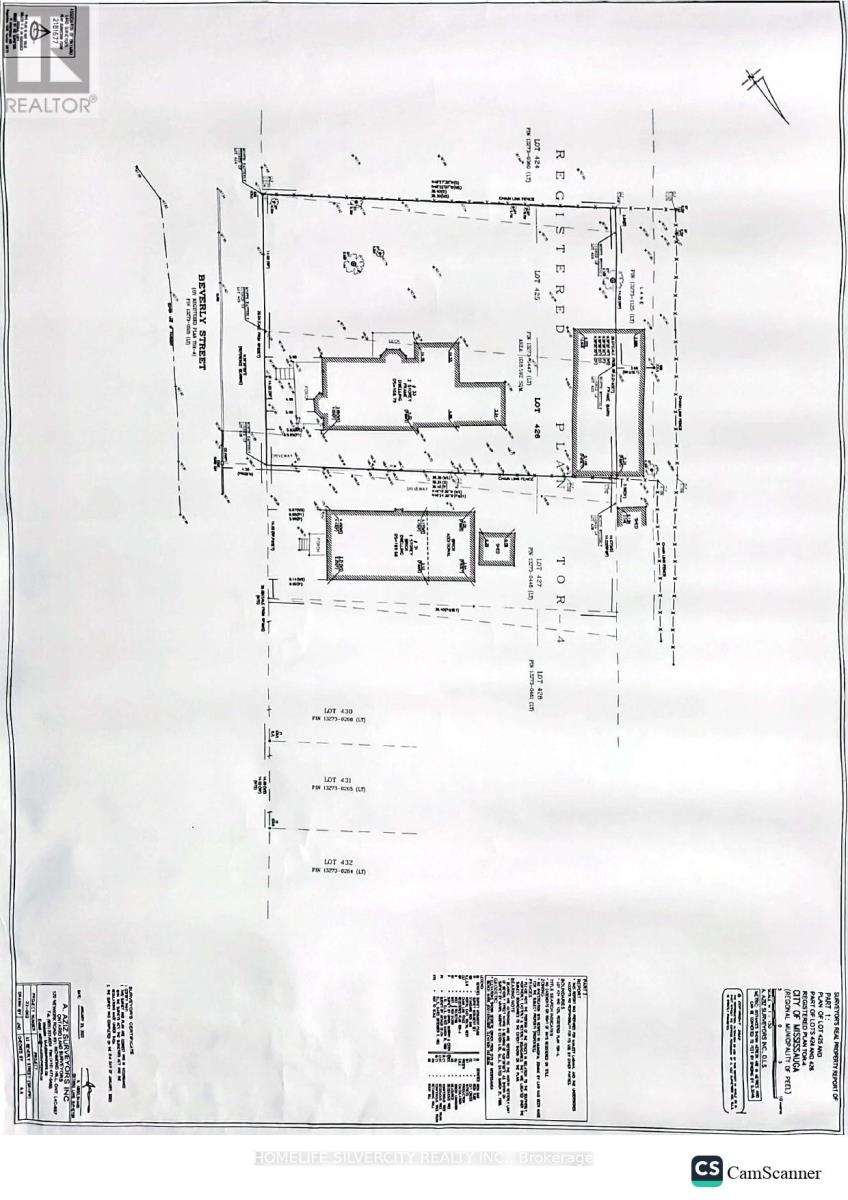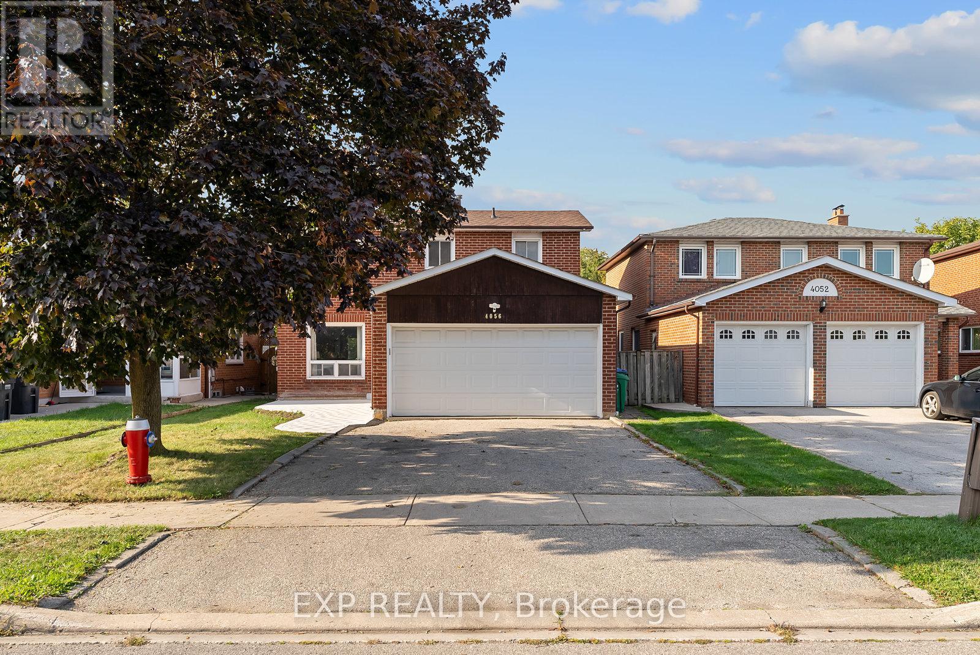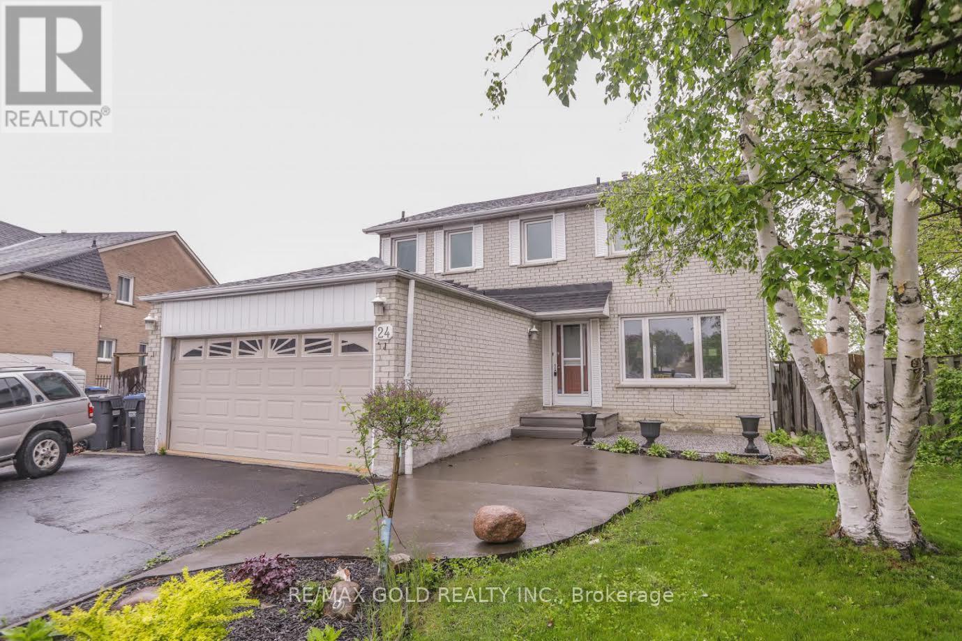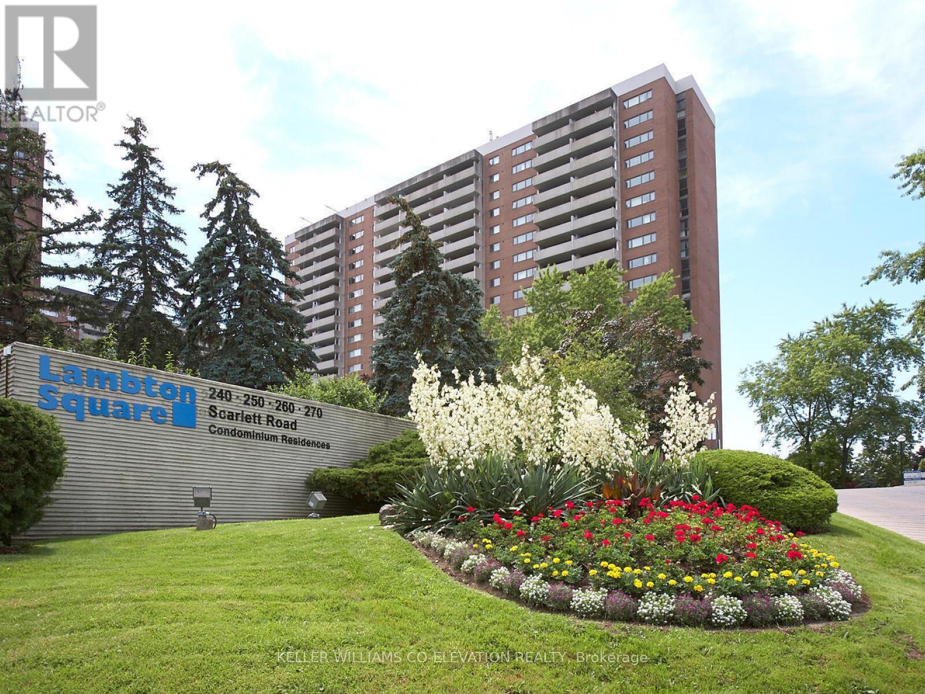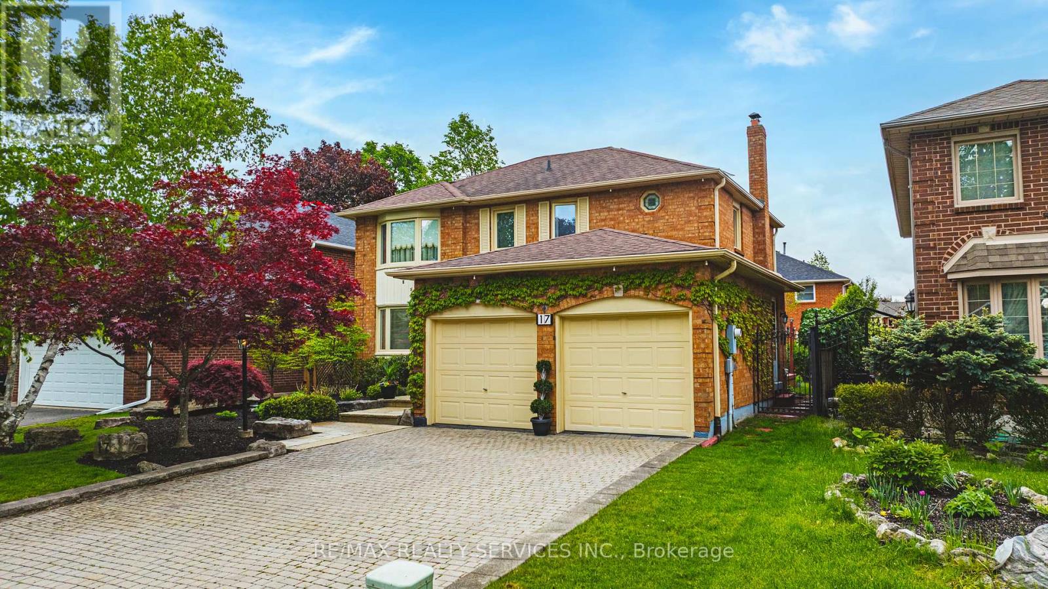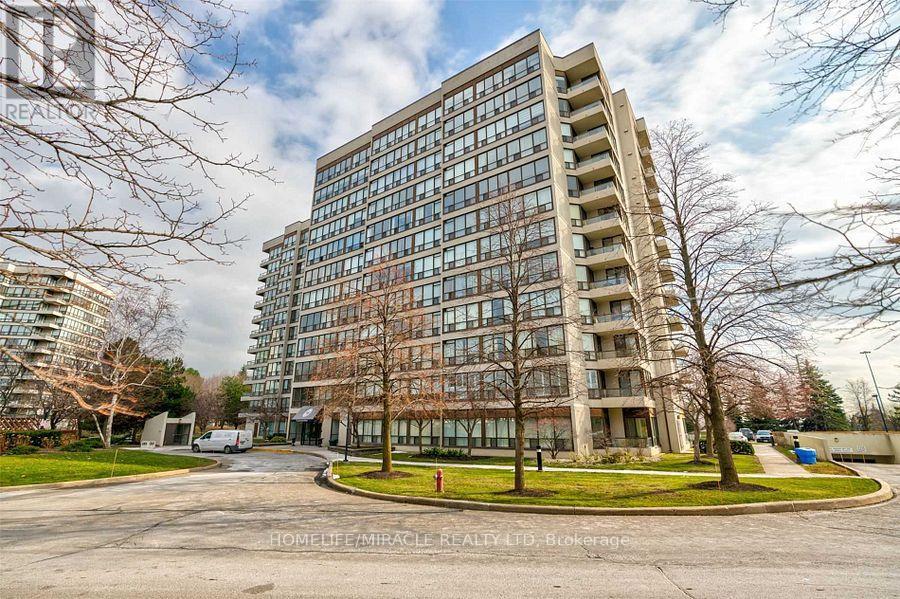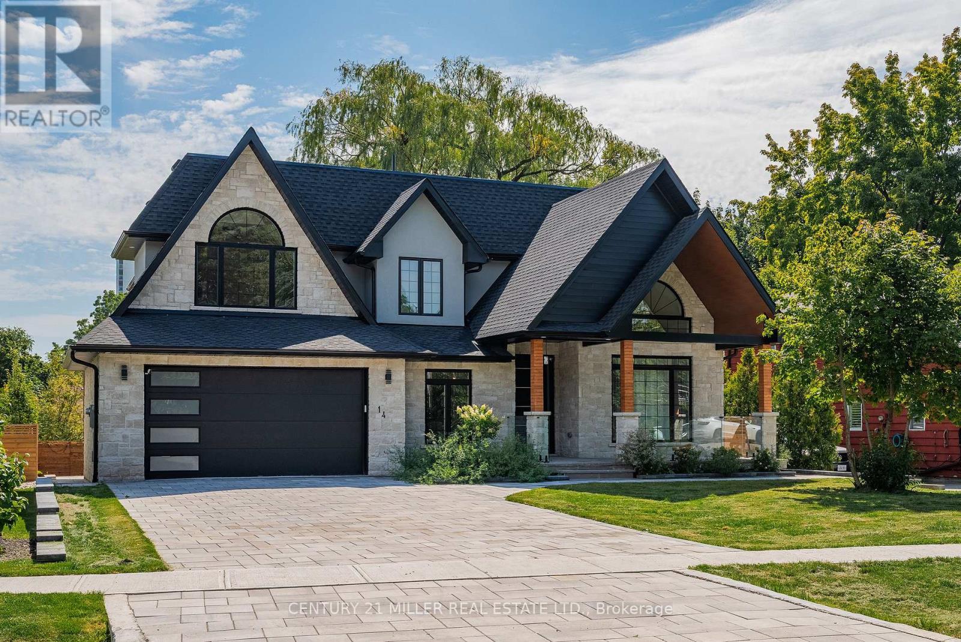33 Beverley Street
Mississauga, Ontario
Excellent Location! This beautiful property was originally a single large lot, which has since been SEVERED into two separate lots, allowing for the development of two modern, detached houses. Seize your chance to build in the highly coveted Old Malton Village community. This stunning corner lot, perfectly positioned for convenience, is within walking distance of the Temple, Mosque, grocery stores, and a diverse selection of restaurants. The two new detached homes planned for this site will feature modern amenities and luxurious finishes, offering a perfect blend of comfort and style in one of the most desirable locations. Don't miss out on this exceptional offering its a rare opportunity to be part of the vibrant and thriving Old Malton Village! (id:60365)
13 Ozner Court
Brampton, Ontario
Welcome to this beautiful 3 Bedrooms and 3 washrooms Semi-Detached home in a highly desirable neighborhood of Fletchers Meadow, close to Mount Pleasant Go station. Extended driveway provides ample space for parking 3 cars. Concrete around the home and extended to the backyard. Pot lights throughout the home. This home also includes a Recreation room with a 3 PC washroom in the basement. (id:60365)
26 - 105 Twenty Fifth Street
Toronto, Ontario
Steps To Humber College And The Lake. Excellent Neighbourhood. Ideal For Student And Or Students. Close To Shopping, Transit, Places Of Worship, Shops. (id:60365)
4056 Longo Circle
Mississauga, Ontario
Welcome to a home that balances modern living with timeless comfort in one of Mississaugas most connected communities. Nestled on a quiet, court-like street, this 4 bedroom, 4 bathroom residence has been thoughtfully renovated and expanded to meet the needs of todays families.The main floor addition created the perfect setting for a bright open-concept layout, where the kitchen has become the true heart of the home. Designed for both function and style, the gourmet kitchen features stone countertops, a large island, and custom cabinetry, all flowing seamlessly into dining and living areas. Its a space built for gathering whether that means family dinners, entertaining guests, or simply enjoying morning light through large windows.One of the most unique features of this property is the second main floor primary bedroom with its own luxurious ensuite. This rare design is perfectly suited for aging parents, live-in caregivers, or anyone looking for a private retreat without the need to climb stairs. Upstairs, three additional bedrooms and updated bathrooms provide the space and comfort every household needs.Outdoors, the appeal continues. The backyard backs directly onto conservation land, with no homes behind, offering privacy and natural views that change beautifully with the seasons. Its an ideal backdrop for gardening, summer entertaining, or quiet evenings spent outdoors.Location is equally impressive. Families will appreciate nearby schools, parks, and community amenities, while commuters benefit from easy access to Pearson Airport and major highways including the 427 and 407. This rare combination of a quiet setting, natural surroundings, and unbeatable connectivity makes the home stand out in todays market.With its thoughtful renovations, flexible layout for multi-generational living, and a private yard overlooking conservation, this property delivers more than just a house, it offers a lifestyle of comfort, convenience, and lasting value in Mississauga. (id:60365)
24 Nobel Place
Brampton, Ontario
Gorgeous Brick ,Modern Style And Elegance Det. Home W/Double Car Garage. Quiet Court Location, Backing Onto Greenbelt, Upgraded Top To Bottom, This 4 Bedroom 3 full Bath Home with legal walkout basement (Apartment is currently rented for 2100) Offers A Great Lot Size, Quality Finish Includes S/S Appliances In Bright Modern Kitchen, Separate Living Dining, Family ,full washroom at main floor , Garage Access To Home, in Ground fully functional swimming pool in back yard , even after swimming pool lots of space in back yard , pie shaped yard .Enjoy your summer in backyard , ravine lot , back on to green space. (id:60365)
26 Foxmeadow Road
Toronto, Ontario
Welcome to 26 Foxmeadow Rd, a rarely available two-storey family home on one of the most peaceful, tree-lined streets in Etobicoke's highly sought-after Richmond Gardens neighbourhood. Known for its large lots, top-rated schools, and strong sense of community, this is the kind of place where families settle in and stay for generations. Set on an above average sized 62ft x 100ft lot (widening to 66ft at the back!), the main level features open-concept living & dining areas, custom kitchen, powder room, and a den that can be used as a private office or fifth bedroom. The second level features four spacious bedrooms and ensuite bathroom in the primary bedroom. Additional upgrades and features include a fully integrated irrigation system, brand new Air Conditioning system(2025), professional landscaping, professional tree pruning and maintenance (summer 2024) over-sized two vehicle garage and pool-sized backyard. Families love the area for its highly rated schools, including Richview Collegiate (French Immersion and AP programs), Father Serra, and Michael Power/St. Joseph. Steps to Silvercreek Park, playgrounds, and Humber River trails, with Richview Parks sports facilities nearby.Everyday convenience is unmatched shops, groceries, cafes, libraries, and community centres are within walking distance. Convenient access to highways and the upcoming Eglinton Crosstown will add even more value and connectivity. Don't miss this chance to own a spacious, well-kept home on a premium lot in one of Etobicoke's most family-friendly and future-forward communities! (id:60365)
2009 - 250 Scarlett Road
Toronto, Ontario
** LIVE THE HIGH LIFE @ LAMBTON SQUARE!! ** TOP FLOOR PENTHOUSE LEVEL...NO NEIGHBOURS ABOVE!! ** Premium 2 Bedroom 1 Bathroom Floor Plan * 1,237 Total Square Feet Including Massive North East Facing Private Balcony * Jaw Dropping Treed, Garden, Park, Golf Course, CN Tower & City Views!! * Super Efficient Updated Kitchen With Loads Of Storage & Prep Space, Generous Breakfast Area, Lazy Susan Plus Bonus Pantry Featuring Slide-Out Roller Shelves * Spacious Dining Room With Elegant Wainscoting & Crown Molding * Gigantic Sunken Living Room With Walk-Out To Balcony * HUGE Primary Bedroom Retreat Complete With Oversized Walk-In Closet * Large Second Bedroom * Renovated 4-Piece Washroom * Ensuite Laundry Room With Built-In Shelves & Cabinets * Newer Windows, HVAC System & Thermostats * Freshly Painted & Clean As A Whistle! * Quality Flooring Throughout...No Carpet! * Dine Al Fresco...Electric BBQ's Allowed * All-Inclusive Maintenance Fee: Heat, Central Air Conditioning, Hydro, Water, Rogers Cable Television, Rogers Fibre Internet, Underground Garage Parking Space & Storage Locker, Common Elements & Building Insurance * Pet Friendly * Well Managed Building With Professional, Friendly & Helpful On-Site Property Management & Superintendent * Resort-Like Amenities Including Outdoor Pool, Fully Equipped Gym, Saunas, Party Room, Car Wash, Library...* Central Location Close To Everything...Shopping, Dining, Schools, Pearson International & Billy Bishop Airports, Hwy 400, 401, 427, QEW * 1 Bus To Subway/Bloor West Village/The Junction * Upcoming LRT! ** THEY DON'T MAKE THEM LIKE THIS ANYMORE...THIS IS THE ONE YOU'VE BEEN WAITING FOR!! ** (id:60365)
28 Mahoney Avenue
Toronto, Ontario
Client RemarksMove-in ready and minutes to everything, this charming family home offers 3 generous bedrooms upstairs plus a versatile 4th bedroom in the basement. Bright, inviting living spaces flow to a fully fenced, private backyardperfect for kids, pets, and summer dinners. A basement walk-up provides a separate entrance, creating great flexibility for an income generating rental unit or an in-law suite.Recent upgrades bring peace of mind: fresh interior paint (2022), new laminate flooring on the 2nd level (2022), a beautifully renovated 2nd-floor bathroom (2022), and a brand-new lower-level bathroom (2025). Set in the friendly Mount Dennis community, youre a short walk to TTC, UP Express, GO, the future Eglinton Crosstown LRT, parks, schools, shops, and the York Recreation Centreurban convenience with a true neighborhood feel. (id:60365)
17 Cox Crescent
Brampton, Ontario
Northwood Park, All Brick, Detached on Huge Lot, Professionally Landscaped Front and Back, 2 Car Garage, Huge Primary Room originally was a 4 bedroom converted to a 3 bedroom, Functional layout with eat in Kitchen, Family Room with Walkout to Deck and a Backyard Oasis, Main Floor Laundry Room with Entrance to Garage. Finished Basement with an Office, Rec Room and Workshop. (id:60365)
4 Foliage Drive
Brampton, Ontario
"Welcome to 4 Foliage Drive, a beautifully maintained 2017-built townhome featuring a finished basement, perfectly situated in a family-friendly neighborhood. Conveniently located near the GO Station, shopping plazas, banks, bus stops, and surrounded by top-rated schools, this home offers easy access to all amenities. Nestled in a well-developed and vibrant community, its the ideal spot for comfortable and connected living." (id:60365)
1101 - 12 Laurelcrest Street
Brampton, Ontario
Family-Oriented Gated Community Of Prestigious Condos With 24/7 Security Guard On-Site. Large & Spacious 2-Bedroom Condo Is Perfect For A Family, In Excellent Move-In Condition. Freshly Painted and Newer Laminate Floors With Upgraded Kitchen and Appliances. Two Bathrooms Make For a Great Family Living Space, Along with Large Living Room with Balcony Walk-Out and Separate Dining Room. From the Balcony Enjoy Gorgeous Panoramic North and West Views, Lots of Natural Light from South Facing Windows in Living Room + Both Bedrooms. All Utility Bills Are Included in the Maintenance Fee! Laundry Is Ensuite. Two Parking Spots Included; Amenities: Gym, Party Room, Outdoor Pool, Private & Fenced Grounds W/ BBQ, Lots of Visitor Parking. Transit At Doorstep. Bonus: 2nd Parking Included. No Pets As Per Condo By-Laws. Unit will be professionally cleaned prior to New Tenant Move-In. (id:60365)
14 Crescent Road
Oakville, Ontario
Welcome to 14 Crescent Road, a brand-new custom residence that seamlessly blends timeless stone architecture with contemporary luxury, right in the heart of Central Oakvilles West River neighbourhood. Ideally located just a short stroll from the lake and vibrant downtown Oakville, this 2025-built home offers over 5,500 square feet of thoughtfully designed living space, perfect for both family life and entertaining.Featuring 4+1 bedrooms and 7 bathrooms, every element of this home reflects meticulous attention to detail. Contemporary finishes complement the timeless design. The main floor with 10ft ceilings balances sophistication and warmth with inviting spaces to gather, whether fireside in the great room, hosting dinner in the formal dining area, or working from home in the vaulted private office.At the heart of the home is the gourmet kitchen, showcasing an oversized island, built-in appliances a customized hood fan, large walk-in pantry and custom millwork. A bright breakfast area opens to a covered porch and expansive stone patio, creating seamless indoor-outdoor living. Upstairs, every bedroom enjoys its own private ensuite, while the primary suite is a retreat unto itself with a spa-inspired bath, his and hers sinks and a custom walk-in dressing room. The fully finished lower level extends the lifestyle experience with a home theatre, sauna, second kitchen, private guest suite with ensuite and convenient walk-up access to the backyard.Practical details include a spacious mudroom with a dog washing station and a two-car garage with durable epoxy flooring. Close to top-rated public and private schools, Whole Foods Plaza, and the GO Train, this exceptional Central Oakville home offers unmatched comfort, elegance, and convenience. A rare opportunity to own a newly built custom residence in a family-friendly neighbourhood. (id:60365)

