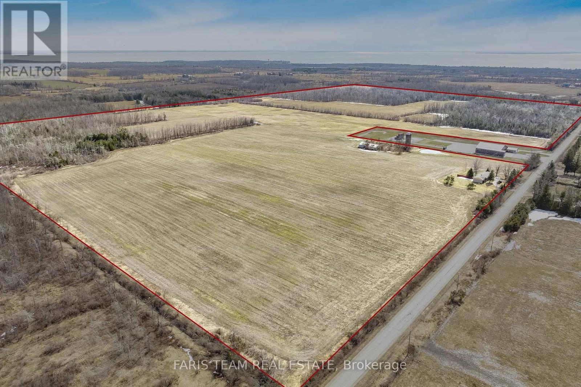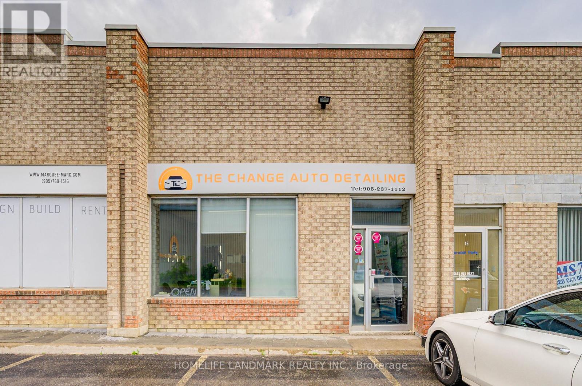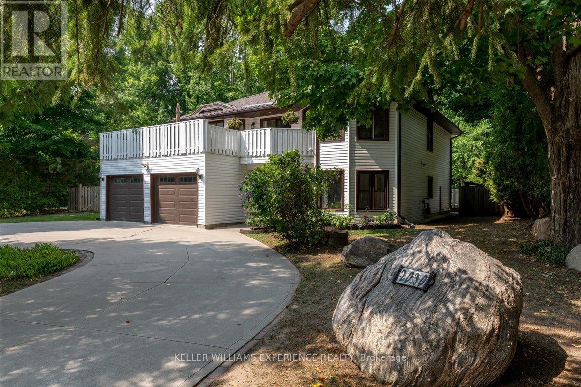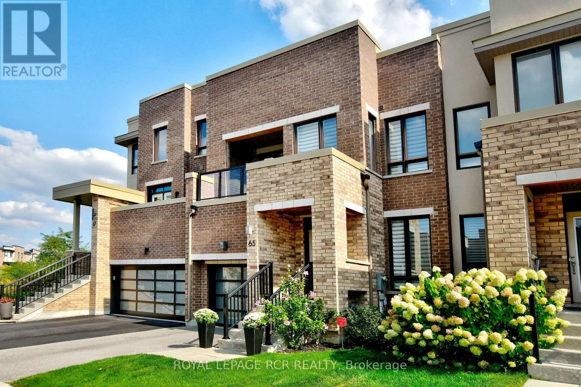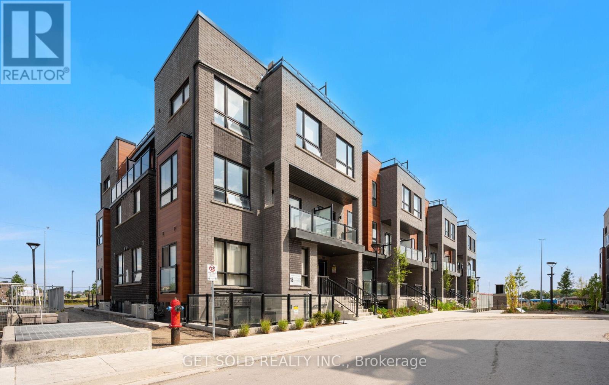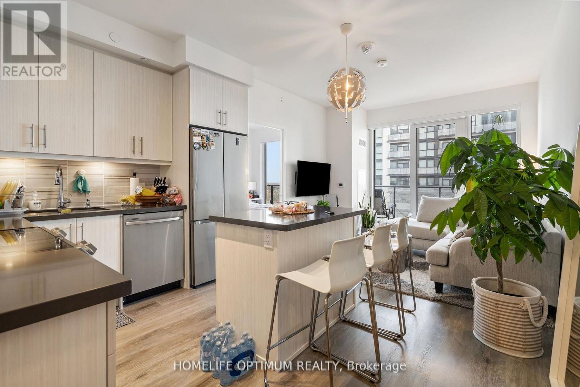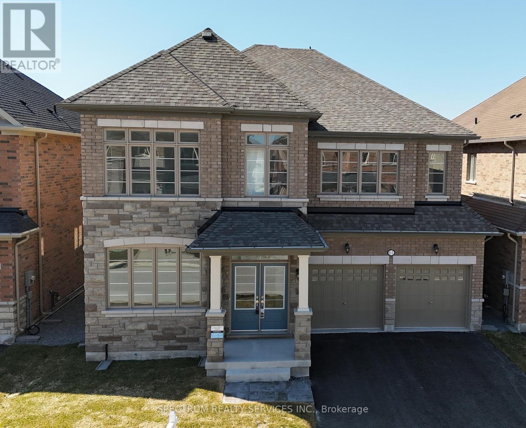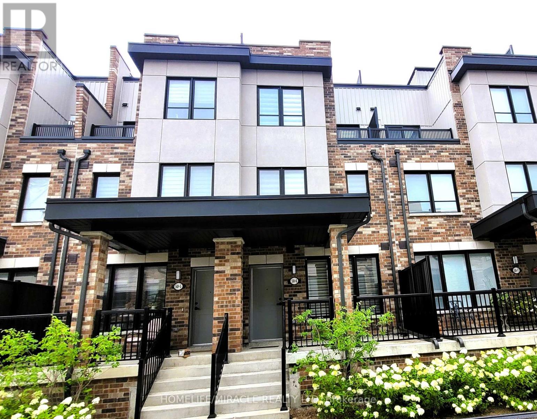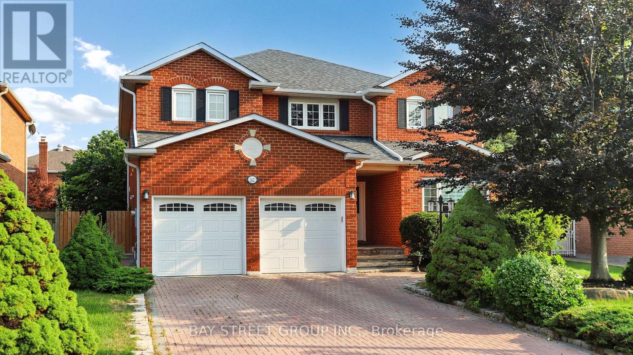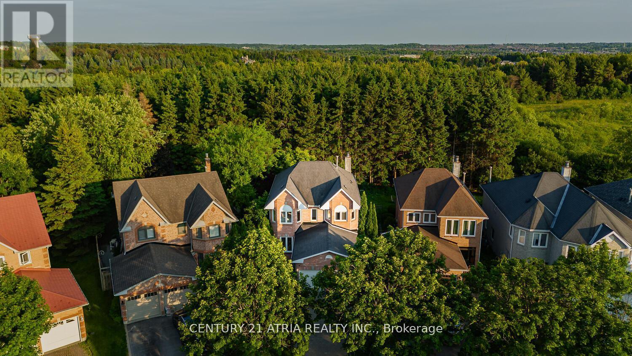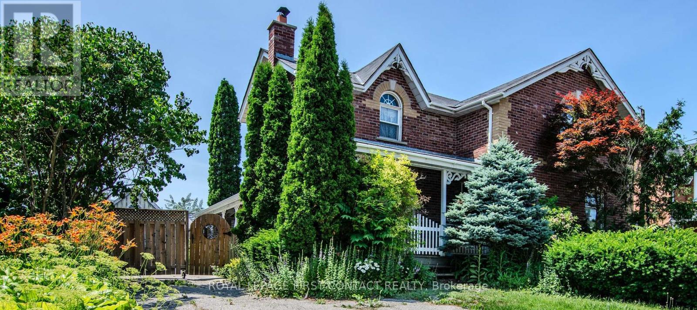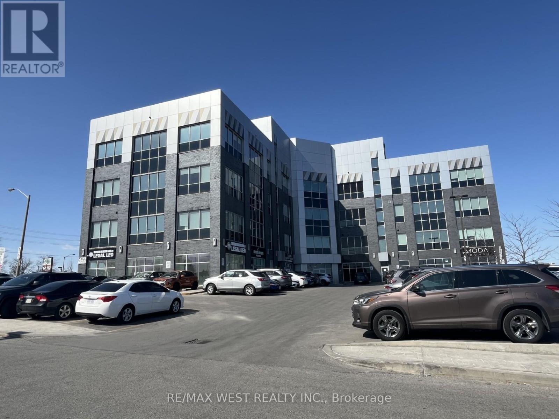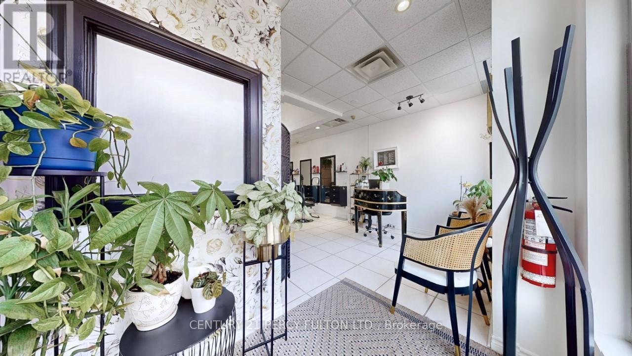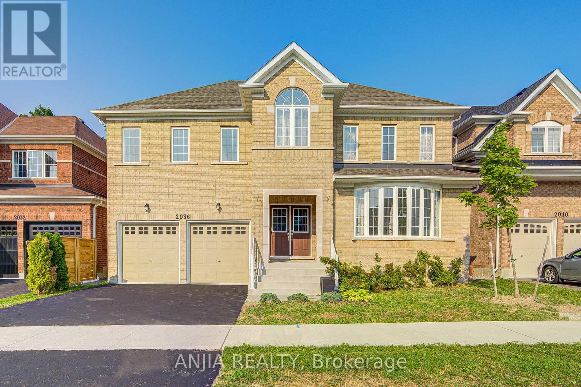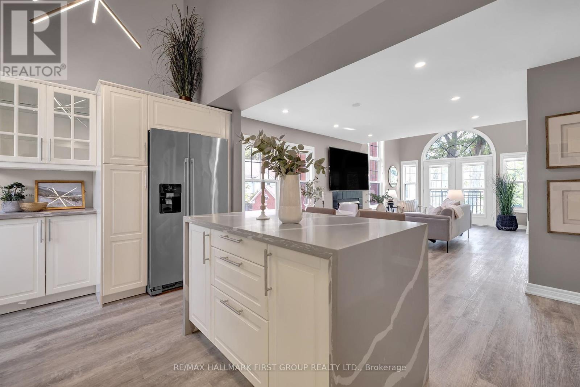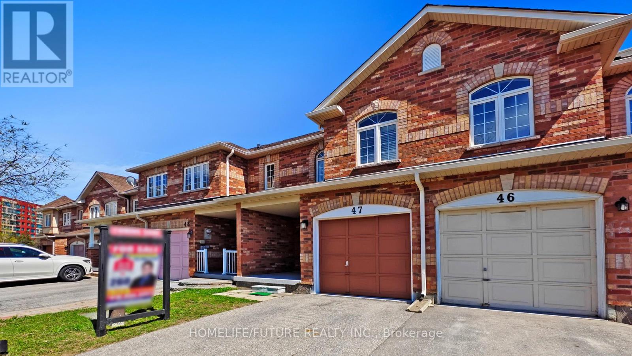547 Line 11 N
Oro-Medonte, Ontario
Top 5 Reasons You Will Love This Property: 1) Discover the incredible chance to own 188-acres with approximately 100-acres of farmable land 2) The centrepiece of the property is a solid two bedroom, two and a half bathroom bungalow, which provides a perfect foundation for transforming it into your dream countryside retreat, ready for your creative touch and modern upgrades 3) Experience rural tranquility just minutes from Orillia, with easy access to schools, including an elementary school only half a mile away, shopping, essential services, and proximity to Highway 11, ensuring convenient connectivity in both directions 4) Cash crop farm with tile drained land presenting excellent opportunities, complete with an expansive barn ideal for cattle or storing large machinery, offering potential for property severance and located within the study zone for expansion for the city of Orillia 5) Whether you're envisioning a thriving agricultural enterprise, creating a peaceful family homestead, or making a strategic investment for the future, this exceptional property provides unlimited potential. 2,587 fin.sq.ft. Age 49. Visit our website for more detailed information. *Please note some images have been virtually staged to show the potential of the property. (id:60365)
16 - 346 Newkirk Road
Richmond Hill, Ontario
1685Sf medium size functional space. Located just minutes from the GO Station, this versatile Medium unit gem is ideal for small to medium-sized businesses. Space Is Well Suited For Many Business Uses. Office 25% in the front and warehouse 75% at back. Water is included in the Maintenance. TMI is included in the price. (id:60365)
2030 Lilac Drive
Innisfil, Ontario
Set on an oversized 0.29-acre lot (approx. 95.94 x 139.09 ft), this property offers privacy, natural beauty, and room to grow. For a modest annual fee of $125, you can become a member of the Alcona Beach Club and have access to the private local beach club with access to 2 beaches. Enjoy a serene lake setting with pristine shoreline and sparkling waters, along with access to private events & exclusive membership perks. Towering trees create a tranquil, park-like setting for this residence, while the expansive concrete circular driveway provides excellent curb appeal and ample parking for family and guests. The home's thoughtful raised bungalow layout is both functional and inviting, and the bright main level, situated on a slab foundation, features four walkouts. This floor features a family room with a wood-burning airtight stove, dining area, two full bathrooms, a kitchenette, a bedroom, and a spacious laundry/utility room. Set up for weekend guests, multi-generational living, or a future in-law suite. Upstairs is the heart of the home, with an open-concept living and dining area, a well-equipped kitchen, and multiple walkouts to a serene, tree-top deck, for dining or entertaining. This level offers three bedrooms and a beautifully tiled 6-piece bath. Large windows throughout the home fill the space with natural light all day long, creating a warm and uplifting atmosphere. Additional highlights include a durable metal roof, gutter guards, a heated double-car garage, and two garden sheds with hydro ideal for storage, hobbies, or workshop space. The fully fenced backyard offers mature trees, a fire pit area, and a double-wide gate for easy access and seasonal storage. There's even room for a future pool or custom deck to suit your lifestyle. Whether you're looking for a full-time residence or a peaceful weekend getaway, this distinctive home offers the best of lakeside living just 45 minutes from the GTA, and close to parks, schools, and everyday amenities. (id:60365)
117 Rowe Street
Bradford West Gwillimbury, Ontario
Featured in the heart of Bradford West Gwillimbury's Newly built Bondhead Subdivision is this masterpiece of a family home! 5 bathrooms, 5 bedrooms and 4,384 SQFT of finished living space. This home boasts two massive livings rooms, one complete with an outdoor balcony space overlooking the street. With tasteful finishings such as granite kitchen countertops, and soaring 10 foot ceilings this home is truly a must see! Enjoy some extra space for you and your family while still being a close drive back into the big city, and closer to the gateway to cottage country (id:60365)
65 Anchusa Drive
Richmond Hill, Ontario
Prepare to fall in love with 65 Anchusa Dr which is more than a home, it's a lifestyle! This vibrant community is located steps to Lake Wilcox. Enjoy a walk along the many trails. Go for a canoe or kayak on the lake. Neighbourhood amenities include a water park, Rec Centre with pool, beach volleyball courts, playground, skatepark, excellent schools and more. This premium lot backs onto picturesque Jefferson Forest. Providing scenic views of the greenspace from the oversized windows. This breathtaking townhouse has 3 spacious bedrooms and 4 bathrooms. With almost 2000 square feet plus the finished basement. Freehold with no fees whatsoever. Gorgeous engineered hardwood floors. The chef's kitchen features quartz counters and stainless-steel appliances including a Wolf gas range. The open concept layout is an entertainer's dream. 9-foot ceilings on the main & 2nd floor. An oversized primary bedroom with walk-in closet and a 5-piece ensuite with double vanity and a freestanding soaker tub. Rarely offered balcony off of the 2nd bedroom. The finished basement is perfect as a guest room, rec room and/or home gym plus there is a separate space for an office along with a 3-piece bathroom. Two sets of laundry located on both the 2nd floor & basement. Sliding doors on the main floor walkout to the fully fenced yard with stone patio and gas BBQ hookup. Imagine relaxing in your very own private backyard oasis. Move in ready so you can enjoy all this wonderful area has to offer right away. Live your best life by Lake Wilcox! (id:60365)
18 - 18 Lytham Green Circle
Newmarket, Ontario
Discover the perfect mix of style, comfort, and unbeatable convenience in this sun-filled 1-bedroom corner unit at Glenway Urban Towns by Andrin Homes. Step into this light-filled home with a sleek modern kitchen, brand-new appliances, and a spacious utility room for all your storage needs. Location is everything: walk to Upper Canada Mall for shopping and dining, or catch your ride at the Newmarket Bus Terminal just steps away. As an added bonus, this corner unit sits closest to the sidewalk, putting you even nearer to the terminal and saving you precious minutes (especially on those cold winter mornings!). With low maintenance fees and a full Tarion warranty, this is truly move-in ready. Whether you're a first-time buyer, downsizer, or investor, you'll love the low-maintenance lifestyle in this thriving new community where everything you need is right outside your door. (id:60365)
3211 - 30 Upper Mall Way
Vaughan, Ontario
Welcome to a stunning 1+den with south view. This unit offers spacious and thoughtfully designed living space and Den which you can make home office. walk to promenade mall, promenade bus terminal, library, groceries, restaurants. With easy access to hwy 7/407/400/404. (id:60365)
1704 - 95 Oneida Crescent
Richmond Hill, Ontario
Charming 2-Bedroom Corner Unit in Richmond Hill 95 Oneida Cres #1704. Welcome to this beautifully appointed 2-bedroom, 2-bathroom condo located in the heart of Richmond Hill. Spanning 820 sq ft, this unit features an inviting open concept living and dining area, perfect for entertaining or relaxing with family. The modern kitchen boasts a convenient breakfast bar, ideal for casual dining and morning coffee. Step outside to enjoy the spacious balcony accessible from both the master bedroom and living room, offering a serene space to unwind and take in the views. With two full bathrooms, convenience is at your fingertips, making this unit perfect for a small family or to enjoy guests. Don't miss the opportunity to make this charming condo your new home! (id:60365)
9 Landwood Avenue
Vaughan, Ontario
Stylish Semi-Detached in Prime Patterson, Vaughan! Discover this well-maintained 3-bedroom,4-bathroom home showcasing 9 ceilings, hardwood floors, and a welcoming double-door entry. Enjoy the convenience of second-floor laundry and the versatility of a bright walkout basement filled with natural light perfect for gatherings or a potential rental suite for the savvy investor! Located close to restaurants, grocery stores, daycares, and top-rated Stephen Lewis Secondary School. Just 6 minutes to Rutherford GO Station, with easy access to North Thornhill Community Centre and Hwy 407. Move-in ready, offering comfort, style, and an unbeatable location! (id:60365)
61 Bud Leggett Crescent
Georgina, Ontario
Move in ready luxury! This stunning newly built, 5 bedroom, 3423 sq. ft. Kingsley model by Marycroft Homes is loaded with over $40,000 in upgrades, including smooth ceilings, pot lights, rough-in electric car charger in garage, 200 amp service, upgraded tiles & security system. Gourmet Kitchen with huge centre island, great for Entertaining. Thoughtfully designed home, perfect for modern family living, offering exceptional quality craftsmanship in every detail. Located in an established Simcoe Landing neighbourhood of new homes. Close to parks, schools and new Recreation centre. Just minutes to all Keswick's amenities and 15 minutes to Newmarket & quick access to highway 404. Perfect blend of style, comfort, and convenience - your dream home awaits! (id:60365)
4 - 15221 Yonge Street
Aurora, Ontario
** Location, Location** High Demand Desired Downtown Core & Business Area of Aurora, Second Floor, No Elevator, Approximately 900 S.F., Pedestrian & High Traffic Yonge St Exposure, Multi-Use; Office, Show Room. Accounting Firm for many Years, Gross Lease + HST, Including Realty Taxes, Operating Costs, Heat, Hydro, Air Condition. Only Phone And Internet Extra!!! **EXTRAS** General Office Area, + 2 Piece Powder Room, Kitchenette & small storage room " To be shared with other tenant on the second floor " (id:60365)
Bsmt - 45 Marcus Crescent
Markham, Ontario
Separated Entrance Basement Apartment, Bright And Spacious 2 Bedroom, Open Concept, Desirable Markham Raymerville Area. Ensuite Laundry, One Parking Spot (On the Driveway), Side Entrance, Close Markville Mall, Markville HS And More. Walking Distance To Everything, Groceries, Shopping, Schools, Plaza...etc. (id:60365)
6 Pyne Hills Court
New Tecumseth, Ontario
Experience the serenity of country living just minutes from town and a short drive to Highways 9, 50, 400, and 27. Set on 1.87 acres, this beautifully remodeled 2+1 bedroom, 3 bathroom bungalow radiates pride of ownership. The manicured grounds offer the perfect balance of mature trees and open space, ensuring privacy while keeping neighbours at a pleasant distance. Inside, high-end finishes shine throughout, including a spacious kitchen with walkout to the deck, an inviting dining area, and a formal living room. The main floor also features a convenient laundry room and a primary suite with a stunning ensuite and double closets. The walkout lower level offers excellent in-law suite potential, while the triple garage provides inside access to the home. A rare find. This property is a must-see! (id:60365)
8 - 105 Carlton Road
Markham, Ontario
Newly RENOVATED 4-Bedroom Townhouse in Prime Unionville - Top School Zone! Located in the catchment for William Berczy PS & Unionville High. Rarely offered 2-storey townhouse with private backyard and no rear neighbours, backing onto a private park. Steps to playground and Unionville Tennis Club, 15-min walk to Toogood Pond & Main Street. Open-Concept spacious living space with full bathroom upstairs and a finished basement. Expensive 2025 upgrades, including engineered wood flooring, solid oakwood staircase, electrical panel, kitchen cabinets, fresh paint, modern lighting & door fixtures, and full bathroom remodels. Brand new 2025 appliances (fridge, stove, hood-fan, dishwasher) with warranty. Recent exterior updates by Property Management include re-paved asphalt roof, and new windows. Low condo fees that cover lawn grass, snow removal, and water. Quiet, safe street with convenient visitor parking fronting property. Minutes to GO Train, Hwy 407/404, Markville Mall, T&T, The Village Grocer, and more. (id:60365)
193 Blue Dasher Boulevard
Bradford West Gwillimbury, Ontario
This stunning, move-in ready home offers the perfect blend of modern comfort and family-friendly living in one of Bradfords most sought-after neighborhoods. Whether you're a growing family, a professional couple, or simply looking for a peaceful place to call home, this property ticks all the boxes. Five reasons why you'll love this home. Prime Location Nestled in a quiet, family-oriented community, you're just minutes from public & Elementary schools, parks, shopping, and easy access to highways. Enjoy the best of small-town charm with big-city conveniences nearby.Spacious, Open-Concept Layout The main floor welcomes you with bright, airy spaces perfect for entertaining or relaxing. The open upgraded modern kitchen flows seamlessly into the dining and living areas, making everyday living effortless and enjoyable.Beautifully Maintained & Modern Features From updated flooring and fresh paint to a contemporary kitchen with stainless steel appliances and granite countertops, this home shines with move-in ready appeal.Large Backyard Enjoy your private outdoor retreat with a generous backyard perfect for kids to play, gardening, or hosting summer BBQs with family and friends.Family-Friendly Amenities Close to excellent schools, recreational facilities, and walking trails, this neighborhood offers a safe and welcoming environment for all ages. Don't miss your chance to own this exceptional home at 193 Blue Dasher Blvd a perfect place to start your next chapter! Must See ! (id:60365)
6 - 50 Baynes Way
Bradford West Gwillimbury, Ontario
Open concept modern townhome with 3 Bedroom, 2.5 Washroom, 9' ceiling and hardwood on mainfloor. Modern Kitchen equipped with granite countertop and Stainless steel appliances. Primery/Masterbedroom has large closet, walk in closet and 4 pc ensuite. Front load washer/dryer on upperfloor. Huge private roof top patio, Large Storage space, Relaxing porch. Interior access to underground parking spot. Home is still under TARION warranty. Walking distance to Go station, Surrounded by Hwy 400/404, many amenities, major grocery and other shopping stores. (id:60365)
1105 - 12 Gandhi Lane
Markham, Ontario
Modern condo by Times Group Corporation featuring a sun-filled, spacious, and highly functional 1-bedroom + den layout with closet in the den that can be used as a second bedroom and also with a East-facing balcony for stunning sunrise views. The kitchen and bathroom are elegantly finished with quartz countertops. Ideally located near Loblaws, Walmart, Canadian Tire, Home Depot, and Richmond Hill Centre, and within walking distance to vibrant plazas such as Golden Plaza, Jubilee Square, Commerce Gate, and Times Square. Conveniently close to public transit and just minutes from Highways 404 & 407 for easy commuting. Tenant to pay tenant insurance, Hydro and water. (id:60365)
3211 Oak Street
Innisfil, Ontario
Looking for the ultimate family home? You've found it at 3211 Oak St! This beautiful home delivers big on value and is perfect for large families or multi-generational living. With over 3000 sq ft of above grade living space and sitting on a super deep half acre lot with a detached 36ft x 24ft shop with loft, there is room here for everyone. The main floor features 9 foot ceilings, a large eat-in kitchen with updated cabinetry and butcher block counters, formal dining and living room, laundry, and an oversized office or second family room. Upstairs you will find 4 large bedrooms including a giant primary with walk-in closet and 5 piece ensuite and a second recently updated 5 piece bath. A huge bonus here is the giant family room/flex space that is finished above the garage. This is the ultimate spot for family movie night or a great hang out spot for the kids. No family home is complete without some incredible outdoor space and this one surely does not disappoint. With nearly 360 feet of depth the world is your oyster when it comes to backyard entertainment. Walk out your garden doors onto a raised deck perfect for dining and grilling. Relax in your heated, salt water pool and hot tub. Towards the back of the property you will find a great spot for an evening fire and some additional storage. The large fenced portion of the yard is perfect for keeping the kids and the 4-legged friends contained. Beyond the fenced yard is where the real value comes in. At the back of the property you will find a 36 x 24 garage/shop which is perfect for hobbyist or to store all of your toys. Above the garage is an unfinished loft space that could provide even more additional living space! If all of this wasn't enough there is a separate side entry into a partially finished 2 bedroom in-law suite which has giant windows and high ceilings. All of this and you're located just moments away from the beach, Friday Harbour (shopping/dining/golf) and the shores of Lake Simcoe. (id:60365)
57 Whitburn Crescent
Vaughan, Ontario
Beautiful, bright 2story home plus finished basement with separate entrance on a quiet crescent, Over 3000 Sq Ft Above Grade As Per Mpac - Almost 4500 Sq Ft Of Total Living Space, featuring a long 6 car driveway with no sidewalk, gorgeous backyard, large deck, large garden shed, huge kitchen with central island, walk out to backyard, main floor laundry with direct access to garage and service stairs to basement, plaster crown mouldings and pot lights throughout, nice breakfast area with bay window, second level features oversized skylight,5 large bedrooms and 3 full heated floor bathrooms. The basement is open concept with a large bedroom, w/w closet, full bathroom, Sauna, cold cellar and storage room. Other house features, close to Go train, hospital, Vaughan Mills mall, schools, community centre and library.This Home is Truly A Must See, You Will Not Be Disappointed (id:60365)
2809 - 28 Interchange Way
Vaughan, Ontario
Brand New 562 Sqft Condo Unit Located In Heart Of Vaughan Metropolitan Centre. 1+1 Bedroom 1 Bathrooms. Open Concept Kitchen & Living Room, S/S Appliances. En-Suite Laundry. Engineered Wood Floors Through-Out, Stone Countertops. Just Minutes From VMC Subway, Regional Transit, York University, IKEA, Easy Access To Hwy 400 & 407, Vaughan Mills, Costco, Walmart, & Mackenzie Health Smart Hospital. (id:60365)
91 Dawlish Avenue
Aurora, Ontario
A piece of paradise with year-round lush green views! This beautifully maintained 3+1 bedroom, 4-bathroom home is nestled in one of Auroras most sought-after neighbourhoods, backing onto the protected Conservation are-offering complete privacy, scenic walking trails, and a peaceful forest backdrop with no future development. Enjoy over 3000 sqft of living space in this stunning property. Originally a 4-bedroom layout, the home now features a spacious master suite that can easily be converted back to four bedrooms if desired. Recent renovations include an updated parts of kitchen, bathrooms, floors, stairs, and added spotlights all 3 levels. The finished basement with a full 3-piece bath and extra bedroom offers extra space for guests, a gym, or a Rec room. Professionally landscaped with stone patios and lush garden beds and a beautiful pond, the backyard feels like an extension of the forest-perfect for morning coffee or summer evenings. Located on a quiet, family-friendly street close to top-rated schools, parks, and trails, this is a rare opportunity to enjoy comfort, nature, and community all in one. (id:60365)
307 - 9506 Markham Road
Markham, Ontario
Welcome To Markhams Renowned Greenpark Built, Upper Village Condo!This Spacious 1Bdrm, 1Bath Unit Boasts 9ft Ceilings, Open Concept Layout & Over 600 Sq Ft To Call Home.Conveniently Located Near Mt Joy GO Station, Shoppers Drug Mart, No Frills & Much More, Everything You Need Is Nearby!Also Enjoy Endless Building Amenities Such As A Gym, Sauna, Yoga Room, Billiards Room, Party Room, Large Outdoor Patio, Private Outdoor Parkette & 24/7 Concierge. This Condo Has Never Been Leased Prior & Meticulously Taken Care Of By The Owner, It Truly Is One Of A Kind.Book Your Showing Today, You Will Not Be Disappointed! (id:60365)
Bsmt - 160 Ribston Street
Markham, Ontario
Welcome to 160 Ribston St Beautiful Two-Bedroom Basement Apartment Available Immediately! Step into this bright and spacious two-bedroom basement located in a quiet, family-friendly neighbourhood. Both bedrooms feature large windows that flood the rooms with natural light. The open-concept kitchen flows effortlessly into the generously sized living and dining area, perfect for relaxing or entertaining. Highlights include:- Pot lights throughout- Sleek vinyl flooring- Ensuite laundry- Easy access to public transit (Bus stop just 2 mins away at Markham Rd & Clandfield St walkway) - Convenient location near parks, shopping, local malls & Hwy 407 Ideal for singles or young couples looking for comfort, convenience, and a great community. 1 parking spot included. Tenant responsible for 30% of Utilities. (id:60365)
971 Leslie Valley Drive
Newmarket, Ontario
Welcome to this absolutely stunning detached home situated on a premium 50x112 ft ravine lot in the highly sought-after Leslie Valley. Backing directly onto lush green space, this home offers incredible privacy and a breathtaking view thats hard to find. The backyard is a true entertainers dream, featuring a heated swimming pool, brand new professional landscaping, a stylish new gazebo, and a custom outdoor bar perfect for hosting family and friends or enjoying your own private retreat.Inside, the home is completely upgraded and meticulously maintained with modern finishes throughout. Recent upgrades include new flooring (2021), a custom staircase (2025), and pot lights installed across the entire home, providing a bright, contemporary ambiance. The heart of the home is the fully renovated chefs kitchen, completed in 2025, featuring sleek ceramic finishes, built-in stovetop, built-in microwave and oven, high-performance range hood, and a brand new kitchen island with an extended breakfast bar ideal for casual dining and entertaining. Granite countertops and stainless steel appliances add both elegance and durability to this modern space.All bathrooms have been updated with new vanities and toilets, giving them a fresh, spa-like feel. Custom closet organizers have been installed throughout the home for maximum functionality and storage. The professionally finished basement extends the living space with a spacious rec room complete with a cozy gas fireplace, a wet bar, a separate bedroom, and a 3-piece bathroomperfect for in-laws, guests, or additional entertaining space.The home is perfectly located close to top-rated schools, scenic parks and trails, major highways (404/401), and all essential amenities. With its unbeatable combination of location, layout, luxurious upgrades, and a backyard oasis on a rare ravine lot, this home truly has it all. Dont miss your chance to own this exceptional propertyschedule your private showing today! (id:60365)
1305 - 56 Elizabeth Street
Richmond Hill, Ontario
Looking for a stylish and low-maintenance place to call home? Welcome to this beautiful brand-new 2-bedroom, 3-bathroomstacked townhouse in the heart of Richmond Hill's sought-after High Point Urban Towns community by Laurier Homes. Located on a quiet cul-de-sac, this modern upper unit offers a bright open-concept layout with a spacious combined living & dining area leading into a U-shaped kitchen, sleek contemporary finishes, and a massive private rooftop terrace perfect for morning coffees or evening get-togethers. The unit enjoys unobstructed views overlooking open space, offering both privacy and a sense of calm. Each bedroom is bright and spacious, with great closet storage, and having three bathrooms means no morning lineups! The home is also super convenient just steps from Yonge Street, with quick access to highways, GO Transit, schools, shopping(hello, Costco), dining, Mackenzie Health Hospital, and more. Whether you're a couple, small family, or professionals, this home offers comfort, connection, and a serene lifestyle in unestablished, walkable Neighbourhood. Tenant to pay all utilities. Non-smokers. Come experience it for yourself! (id:60365)
33 London Road
Newmarket, Ontario
Enjoy the peace and quiet at home on 33 London Rd in a great family friendly Newmarket Location. This property is immaculately clean, showing pride of ownership, fully renovated top to bottom with care. Spacious Dining room for the whole family, open to main floor family room. Modern Chef's kitchen, large island, deep kitchen sink, coffee centre + pantry. A slice of Paradise! Must see the Three Season room overlooking the fully fenced private backyard with an above ground Salt Water Pool (2018), gardens and patio, garden shed and pergola (2021) Enjoy an open concept floor plan with floating oak straicase inviting you to the 2nd floor.A second floor addition was added in 2018, with a new primary bedroom, walk in closet and spa bath. A secondary bedroom and closet overlooks the backyard. Three more bedrooms and two full baths complete the second floor.Busy families will appreciate the allergy friendly cork flooring on main and 2nd floors for its comfort, and ease of cleaning. Windows recently replaced approx.(2020) and shingles (2017), Solar Panels (2017) will be paid out on closing. Home has tons of closets and storage space.Here you have it all. Everything at your finger tips. Walk to Yonge St., public transportation, close to Upper Canada Mall, shopping plazas, cool restaurant scene, schools, recreation centres, conservation areas, bike trails. Proximity to Go Train, Southlake Hospital, Hwys 400 + 404. Approximately 2319 sf per Mpac (plus bsmt approx 1000Sqft). Lower level has a seperate entrance to 2bdrm, one kitchen, one 3pc bath, and seperate laundry. (id:60365)
220 Barrie Street
Bradford West Gwillimbury, Ontario
Step into timeless character in this home and workshop paradise! This two-story century home is ideally located close to schools, parks, and all the amenities Bradford has to offer. Set on a fenced lot with mature trees. A paved single driveway leads to not one but two garages, plus an additional outbuilding offering two extra parking spaces or storage. The south side garage is a single-car unit with an insulated loft, concrete floor, separate hydro panel perfect for a workshop or studio. The north side garage is a double-car, fully insulated and heated space featuring floor heating, a spray booth, hot water heater, (owner-built return air system). Ideal for hobbyists . Inside the home, you'll find hardwood floors and some distinctive trim. A large kitchen with skylights and walkouts to two porches - ideal for entertaining or enjoying your morning coffee. Main floor 3-piece bath with skylight and walk-in shower. Dining room with a charming garden window and hardwood flooring leading to the the living room. The beautiful den boast ornate wood paneling, built-in shelving, and a cozy woodstove . Spacious upper level primary bedroom with hardwood flooring. Two additional bedrooms, both with hardwood-one with a walk-in and skylight. 3-piece upper bathroom with tub and skylight. Additional features include a garden shed and multiple porch spaces perfect for relaxing or gathering with family and friends. This one-of-a-kind property offers a rare combination of historic charm and man cave bliss. Ready and waiting for your ideas, TLC and upgrades. Imagine the possibilities here for your family. (id:60365)
62 Elmrill Road
Markham, Ontario
Gorgeous Detached Home In High Demand "Berczy" Area, Steps To Top Ranking Pierre Elliott Trudeau High School! Amazing Family Room On 2nd Floor. Finished Basement With Two Bedrooms. Renovated Kitchen & Washrooms. (id:60365)
Main - 41 Park Street
Toronto, Ontario
Dont miss this spacious 2-bedroom, 1-bath main floor unit with an inviting open-concept layout. Highlights include a cozy fireplace, generously sized bedrooms, a double-sink bathroom, and an expansive private backyard with a deck ideal for relaxing or entertaining. Conveniently located near Scarborough GO, Warden Station, Bluffers Park & Beach, and Cliffside Plaza. (id:60365)
39 La Peer Boulevard
Toronto, Ontario
Welcome To Lovely Home On Quiet Street Close To Highly Rated Schools: Brookmill Junior P.S. And L'amoreaux Collegiate Institute, Seneca College, Near Bridlemall Shopping And Restaurants, Ttc And Hwy; Raised-Bungalow With Functional Layout, Totally renovated with a ton of $$$ from top to bottom, brand new kitchen, brand new washrooms, smooth ceiling with pot lights, all brand new appliances , Sunny Living Room With Balcony with new painting, brand new Spacious Basement Apartment (1,200 Sf) With Extra Large Kitchen And Walkout. A large deck and beautiful backyard. directly from garage to inside of house . Enjoy Relaxing On The Charming Porch! (id:60365)
47 - 1100 Oxford Street
Oshawa, Ontario
Move-In Ready with Built-In Income Stream! Welcome to this bright and spacious 3 bedroom condo townhouse with a separate ground-floor bachelor apartment and private entrance perfect for generating rental income, hosting extended family, or creating an in-law suite all in the heart of Oshawas Lakeview community. The main floor offers sun-filled living spaces with laminate floors and pot lights throughout. The sleek quartz kitchen flows seamlessly into the living and dining areas, leading to a balcony overlooking a fully fenced backyard ideal for relaxing or entertaining. Downstairs, the bachelor apartment features its own kitchen, 3-piece bathroom, direct walkout to the backyard, and shared laundry on the ground floor, conveniently accessible to both units adding comfort and functionality for all occupants. Enjoy the convenience of being steps to FreshCo, Shoppers Drug Mart, LCBO, parks, schools, and public transit, with easy access to Hwy 401 and the GO Station in under 10 minutes. Whether you're looking to live comfortably, earn passive income, or both this turnkey townhome delivers exceptional value and versatility. (id:60365)
174 Overbank Drive
Oshawa, Ontario
Offers anytime. Solid built, clean, perfect detached starter home with 3 bedrooms, 2 bathrooms, single car garage, swimming pool for these hot summer days plus a large recreation room for your design ideas plus a cold storage room. Location is ideal for anyone that wants convenience, walking distance amenities and a family friendly neighbourhood with long time residents. If the pool is not your thing it can be easily removed. A curved staircase welcomes you into the well though-out main floor design with walkout to fully fenced backyard. The generous main floor layout has a full kitchen with loads of cabinetry and counter space, a breakfast nook, hardwood floors throughout the main floor (except in kitchen), mainfloor powder room for convenience. On the second level you will find a King Sized primary bedroom with his and hers closets over looking the backyard. The Spacious secondary bedrooms are both queen-bed sized perfect for the growing kiddos. The large basement offers a fireplace and is easily configurable for an additional bedroom if desired. Plus a cold storage room for storage/preserves. Did we mention the private front porch to greet you coming home at the end of the day? Single car garage offers storage and driveway has 2 parking spots unaffected by a sidewalk. Located in a fantastic neighbourhood of Oshawa bordering Whitby. Furnace and Central Air is just 1 year old, Roof June'20. Central Vac Roughed in, BBQ Gas line, Fridge'2023. Well maintained home to make yours and add your personal touches overtime! ** This is a linked property.** (id:60365)
139 Victor Avenue
Toronto, Ontario
This stunning 3 bedroom, 4 bathroom home at 139 Victor Ave has been fully upgraded from top to bottom with high-end luxury finishes and clean, modern design throughout. The exterior features a sleek combination of stucco and teak, while the interior boasts engineered light hardwood flooring and heated tiles in select areas. The open-concept main floor offers a spacious living room with a concrete fireplace mantle, pot lights throughout, custom built-ins, and a dedicated main floor office. The designer kitchen is a showstopper, featuring an oversized waterfall centre island with a built-in breakfast bar, brass pendant lighting, and built-in stainless steel appliances. Large sliding doors open to a beautifully landscaped backyard oasis with a covered cabana, ideal for entertaining. Upstairs, you'll find two additional bedrooms serviced by a stylish 4-piece bath, a custom built-in desk, a cozy nook, and a luxurious primary suite with a private balcony, double closets, and a spa-like ensuite. The home also includes a fully finished basement with a separate entrance, perfect for extended family or extra living space. Located in a desirable, family-friendly neighbourhood, 139 Victor Ave offers the perfect blend of luxury, functionality, and urban convenience. (id:60365)
202 - 2855 Markham Road
Toronto, Ontario
Newly Built Commercial Condo In Busy Location With Plenty Of Visitor Parking. Conveniently Located Close To Highways 401 and 407. Law Office, Marketing, Accounting, Salon, Engineering Are Some Of Potential Use. Clear East Views From Unit. (id:60365)
3 - 3100 Brock Street N
Whitby, Ontario
** Opportunity knocks ** HAIR & NAIL SALON located in a High Exposure Plaza on Brock St N At Rossland * 3 cutting stations, 2 stand alone shampoo sinks, 2 pedicure stations and 2 manicure stations. Also has a private aesthetics room. Monthly Rental $2,283.66 Including T.M.I. **1 styling chair rented. They manage themselves along with laser hair removal renting the aesthetics room. (id:60365)
2036 Kurelo Drive
Oshawa, Ontario
Stunning Detached Home With Double Garage In Highly Sought-After North Oshawa! Original Owner. This Fully Renovated Executive Residence Features 4+4 Bedrooms And 6 Bathrooms, Including A Legal Finished Basement With Separate Entrance, 4 Bedrooms, 1 Kitchen, And 2 Full Bathrooms With 2024 Permit! Premium 50Ft X 115Ft Ravine Lot Offering Privacy And Breathtaking Greenspace Views. Functional Layout With Luxury Laminate Flooring Throughout, Smooth Ceilings And Pot Lights On The Main Floor, A Bright Main-Floor Office, And A Spacious Formal Dining Room. The Gourmet Kitchen Is Upgraded With A Quartz Central Island, Quartz Countertops, Ceramic Backsplash, And Premium Appliances Overlooking The Open-Concept Family Room. Freshly Painted And Move-In Ready! Oversized Backyard With Stylish Privacy Screens. 2 Garage Parking + 2 Driveway Spots. A Rare Opportunity To Own A Turn-Key Home With Legal Income Potential In One Of Oshawas Best Communities! (id:60365)
1493 Hawktail Path
Pickering, Ontario
Welcome to 1493 Hawktail Path in the heart of a new and growing community in Pickering! This beautifully maintained detached freehold home is move-in ready and offers the perfect blend of style, space, and comfort. Freshly painted and meticulously cared for, this newer home boasts 9 smooth ceilings and upgraded hardwood flooring throughout, creating a warm and cohesive look across all living spaces. The open concept layout features a bright and spacious living and dining area, complete with a cozy fireplaceideal for relaxing or entertaining. The modern kitchen flows seamlessly into the family room, and the elegant stained oak staircase adds a touch of luxury. Upstairs, youll find four generously sized bedrooms and three bathrooms, perfect for a growing family. The basement includes a large look-out window, allowing for natural light and future finishing potential. Enjoy the added convenience of a direct garage entrance. Located in a sought-after, fast-developing area of Pickering, this home is just minutes from shopping, schools, parks, public transit, highways 401 and 407, and the upcoming Pickering City Centre redevelopment. Dont miss your chance to own in one of Durhams most promising neighbourhoods! (id:60365)
J2 - 1657 Nash Road
Clarington, Ontario
Welcome To Parkwood Village. This Stylish 2-Storey Condo Townhome Boasts A Spacious 1348 Sq Ft Layout With A Modern Open-Concept Design And Soaring Cathedral Ceilings With Skylights That Flood The Space With Natural Light. The Main Floor Offers A Beautifully Updated Kitchen Featuring Quartz Counters, Stainless Steel Appliances, Breakfast Bar, And Pantry, Perfect For Both Everyday Living And Entertaining. Laminate Flooring Runs Throughout The Home For A Seamless, Low-Maintenance Finish. Upstairs, The Loft-Style Primary Suite Is A True Retreat, Overlooking The Living Space With A Sleek Glass Railing, 4-Piece Ensuite, And Convenient In-Unit Laundry. A Second Bedroom And Full Bath Provide Plenty Of Flexibility For Guests Or Home Office. Owned Parking Spot, A Private Storage Locker, And Access To The Well-Maintained Parkwood Village Community, This Home Offers Comfort, Style, And Convenience All In One. Don't Miss Your Chance To Own This Move-In Ready Condo With A Unique Urban Feel Right In The Heart Of Courtice. (id:60365)
5 Shepherd Road
Whitby, Ontario
ONE OF A KIND PROPERTY!! Nestled on a sprawling almost one acre ravine lot, this exceptional home offers the perfect blend of rustic charm and modern comfort. Located in the coveted Macedonian Village area, it backs onto the Heber Down Conservation Area, providing your very own magnificent private oasis! Pool sized backyard! This enchanting home is in exceptional condition, has clear pride of ownership, and features breathtaking post and beam construction, sure to impress any buyer! Gorgeous wood detailing throughout the entire home! Large kitchen with ample oak cabinets, stainless steel appliances that looks out onto a lush green backdrop! A dreamy view from every room! A separate sunroom off the kitchen with soaring high ceilings and an indoor hot tub! 3 large bedrooms, including a master with its own ensuite, and charming private balcony for the ultimate daily escape! The many skylights throughout the home allow for the most gorgeous natural light! A fully detached garage with a workshop up top! An unbeatable location that allows for complete seclusion but only 10 minutes from every shop and amenity imaginable! Close to the 401, 412 and 407! Do not wait to call this dreamy property yours! (id:60365)
Unit 2 - 58 Triangle Villas Drive
Toronto, Ontario
Newly renovated 2-bed Room Basement with Separated Entrance! All utilities and Internet included ! At The Heart Of Scarborough! Open Concept Morden Kitchen, Upgrade Bathroom. 2 bedrooms with living area & window, 1 Full Baths With Shower, One Kitchen, own exclusive use washer & dryer. Walking To Park And Schools, Near Bridlewood Mall & Supermarket, Library, Community Centre, Restaurants *** Mins To Steels, Hwy401. (id:60365)
3323 Marchington Square
Pickering, Ontario
Bright and Spacious Detached Home Located in Family-Oriented Prestigious Neighbourhood in Pickering North. This Stunning Home Features with Good Size 4 Bedrooms+3 bathrooms, Large Great Room, $$$ Upgrades, Double door entry, Large Primary Bedroom W/4 pcs ensuite & walk-in closet, Modern Kitchen W/Quartz Countertop and Large Centre Island, Open Concept Eat-In Kitchen, including an open-concept layout perfect for entertaining, Second Floor Laundry , Upgraded Stained Oak Stairs, In Garage a rough-in for an EV charger.200-amp electrical service, With 9' Feet ceilings on both the main and second floors, Access To Garage From Inside Of Home. Conveniently located near schools, hiking trails, Hwy 401, 407, Hospital, Groceries, Shopping, Banks etc. (id:60365)
854 Moretta Avenue N
Pickering, Ontario
Available Aug 15th. Absolutely stunning! Modern! Spacious! Natural light! Lots of storage space! Pantry in the kitchen! Central Vac! Separate Laundry! One parking spot (on the fence side of the driveway)! Walk to Frenchman Bay! Utilities Included ( except for Internet and cable). Landlord to have access monthly to the mechanical room for meter reading. Use of the fireplace and the pool is strickly prohibited due to liability risks. (id:60365)
31 Scarden Avenue
Toronto, Ontario
Welcome to this beautifully maintained home, offering a bright and airy open-concept layout that's ideal for both everyday living and entertaining. The main floor showcases a spacious living and dining area with gleaming hardwood floors and large windows, flooding the space with natural light. At the front of the home, the kitchen features ample cabinetry, generous counter space, and oversized windows that create a warm and welcoming atmosphere. you will find three generously sized bedrooms, all with hardwood floors, and a stylish, renovated 3-piece bathroom completing the main level. The lower level, accessible through a separate side entrance, offers exceptional flexibility. Bright above-grade windows highlight the expansive layout, which includes a cozy gas fireplace, a large multipurpose room, a second living rea, an eat-in kitchen, and a full 4 piece bathroom. Whether you are considering multigenerational living or a potential income-generation rental suite, this space is ready to accommodate your needs. Step outside to enjoy a private backyard retreat with patio space, perfect for summer lounging or weekend gatherings. With easy access to local transit and all the amenities of city living close by, this home blends comfort, style, and opportunity. Roof Replaces 2024. New AC & Furnace 2020. Wiring has been updated to Copper. (id:60365)
407 - 189 Lake Drive Way W
Ajax, Ontario
Corner Unit for Sale Fully Renovated & Move-In Ready!Welcome to this beautifully renovatedcorner unit featuring 2 spacious bedrooms and 2 full washrooms. Renovated from top to bottom,this bright and modern home offers laminate flooring throughout and brand-new appliances in a sleek, updated kitchen.The open-concept living room includes a cozy fireplace and walk-out to a private balcony, bringing in plenty of natural light.Building Amenities Include Indoor swimming pool, hot tub,gym,Tennis court,Playground,Party Room Steps to parks, beaches, restaurants,shopping, and just minutes from Highway 401 and the GO Train. New unit doors coming soon. Don't miss out this incredible opportunity schedule your viewing today (id:60365)
10 Kresia Lane
Clarington, Ontario
***Sometimes the best opportunities are the ones others have overlooked this home has been waiting for the right buyer, and it just might be you!***Welcome to 10 Kresia La, an executive estate on a private 1.22-acre wooded lot in one of Courtice's most prestigious neighbourhoods. This exceptional property offers nearly 6,000 sq ft of finished living space and a truly resort-style backyard oasis. Step outside to your own private retreat, complete with a heated inground pool (new liner and pump 2024), wrap-around deck, and refinished concrete patio (2024)perfect for entertaining or quiet relaxation. Surrounded by mature trees, the property offers total privacy and tranquility. A 240 sq ft shed provides extra storage or potential as a pool house, studio, or workshop. Whether you're hosting a summer gathering or enjoying a peaceful evening outdoors, this backyard delivers the space and setting to enjoy it all. Inside, the heart of the home is the stunning chefs kitchen featuring a 10-foot quartz island, 6-burner Wolf gas stove, pot filler, built-in appliances, stacked glass cabinetry, and custom pantry. It opens to a spacious great room with skylight, stone fireplace, and walkout to the deck. Hardwood floors, cathedral ceilings, and detailed trim work flow through the formal living and dining rooms and a bright executive office. Upstairs, the luxurious primary suite includes a spa-like 5-piece ensuite with soaker tub and a walk-in closet. Three additional bedrooms offer generous space and built-in organizers. The finished basement adds over 2,000 sq ft, including a rec room, games area, office, bedroom, full bath, and ample storage. An oversized 3-car garage with epoxy floors and built-in cabinetry completes this one-of-a-kind property where luxury, privacy, and lifestyle come together. (id:60365)
47 - 435 Middlefield Road
Toronto, Ontario
Prime Location! Beautiful 2-Story Townhouse Across From South Asian Mall Welcome To This Well-Kept, Bright, And Spacious 2-Story Townhouse In A Highly Desirable And Convenient Neighborhood! Featuring An Open-Concept Living And Dining Area, This Home Is Perfect For Entertaining Or Relaxing With Family. The Large Kitchen Offers Plenty Of Cabinetry And Counter SpaceIdeal For Home Chefs! Upstairs, You'll Find A Generously Sized Primary Bedroom With A 4-Piece Ensuite And A Walk-In Closet. Enjoy The Convenience Of Garage Access, And Benefit From Being Within Walking Distance To 24-Hour TTC Transit, Major Shopping Centers, Schools, Places Of Worship, Medical Facilities, And More. Open Concept Layout, Spacious Kitchen With Ample Cabinetry, Primary Bedroom With Ensuite & Walk-In Closet, Garage Access, Walk To TTC, Shopping, Schools & More, Right Across From South Asian Mall Don't Miss Out On This Fabulous, Move-In-Ready Home In A Vibrant And Connected Community! (id:60365)
3 Springbank Avenue
Toronto, Ontario
Imagine waking up to breath taking seasonal panoramic views of Lake Ontario, with the sun gently cresting over the water. The soothing sound of birds and the gentle waves below set the perfect tone for your day. This stunning 3 + 1 bedroom home, nestled on a quiet dead-end street along the Waterfront Trail, offers the perfect balance of tranquility and city living. Key Features: Spectacular South-Facing Views: Enjoy seasonal panoramic views of Lake Ontario from most rooms in the house. Private Perennial Garden Oasis: The expansive 610 Sq Ft composite deck and lush back garden, create a serene retreat with plenty of space for entertaining or unwinding . The Light-Filled Living area and open-concept kitchen and dining area are bathed in natural light, with picturesque views of the private garden. Luxurious Primary Suite: Overlooking the water, this spacious suite offers a spa-like 4-piece ensuite, a private deck, and your own Jacuzzi, a true sanctuary. Location, Location, Location: Situated on one of the city's best-kept secrets, this home offers the peace and privacy of a cottage while still being just minutes from all the amenities of city life. Walking distance to Schools, Cafes, Unique shops, A pool, Skating Rink, TTC, Parks and much more. This is a rare opportunity to own a piece of paradise right in the heart of the city. (May easily be converted back to a 4 Bedroom) (id:60365)
112 - 1715 Adirondack Chase
Pickering, Ontario
Fantastic end-unit townhome features the living room and kitchen on the main level. The layout is well thought out and there is only one set of stairs. Boasting 1126 square feet, this is one of the largest units on Adirondack Chase. Direct access to the garage from the home and conveniently located close to the kitchen and main living area. The private driveway and garage, allow for parking 2 cars. This home has been very well cared for by the owners. The main floor is a large, open space, featuring 9-foot ceilings. The kitchen, while having lots of storage space is bright and inviting with the breakfast bar island providing extra seating for entertaining. Pot lights on the main floor give a modern vibe and tons of lighting and showcase the stainless steel appliances. The main floor also has wide-plank laminate flooring and a nice-sized balcony providing an outdoor space for barbeque cooking and relaxing. The main floor also has a 2-piece powder room and upgraded hardwood stairs to access the garage and lower level. The brand new (2025) washer and dryer is located perfectly beside the 2 large bedroom spaces. The primary bedroom has ample closet space and direct access to the full 4-piece washroom and the 2nd bedroom has a home office nook perfect for a desk space. There are 2 entrances to the home and easy access to garbage/recycling/green bin pickup on your driveway. Lots of storage throughout the home. This home Is move-in ready and perfect for first-time buyers, investors as well as down-sizers. (id:60365)

