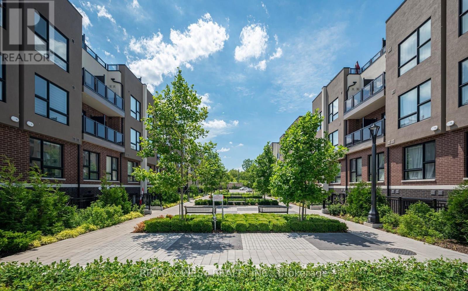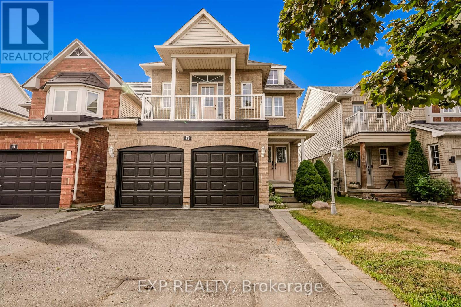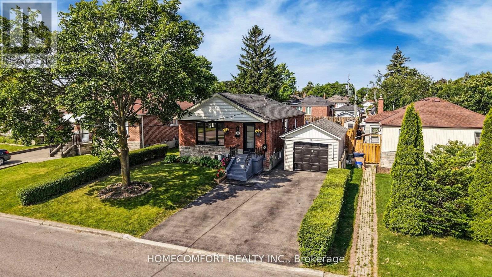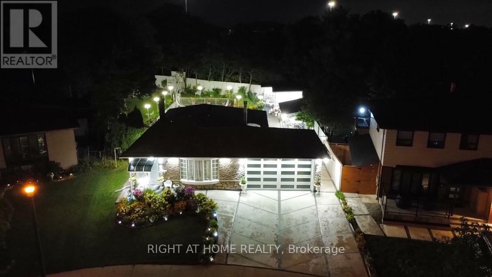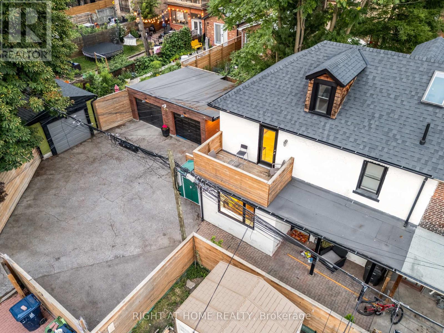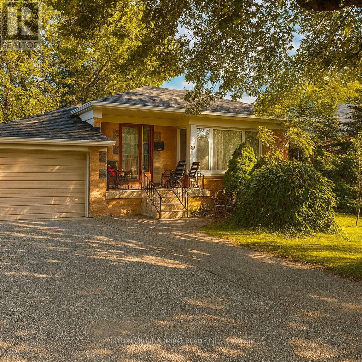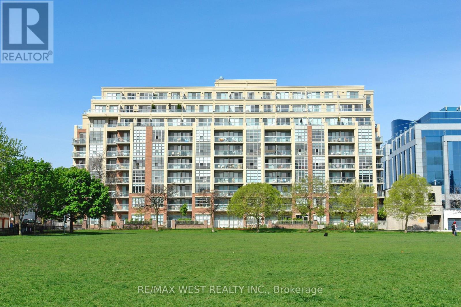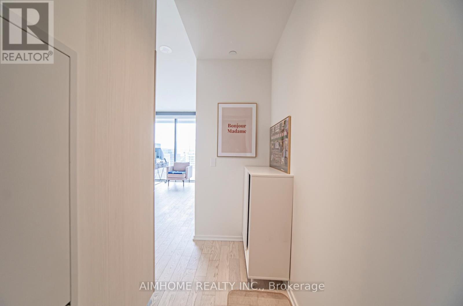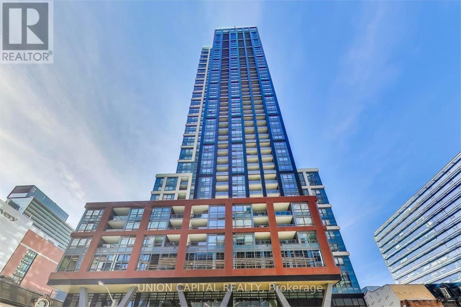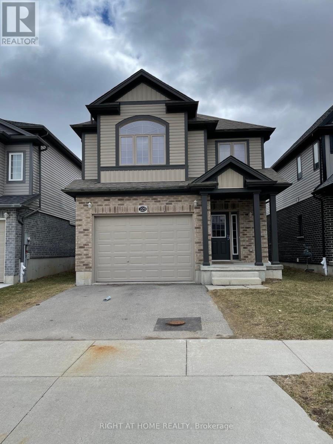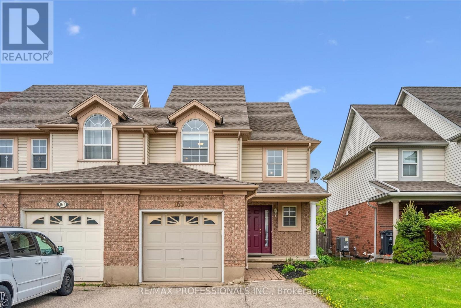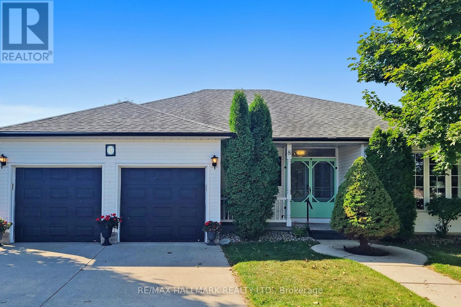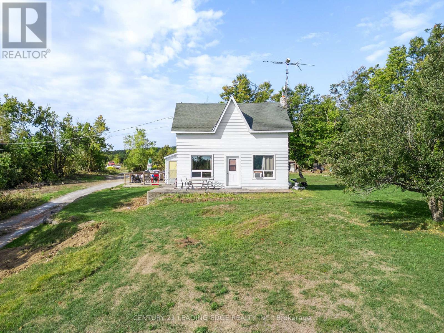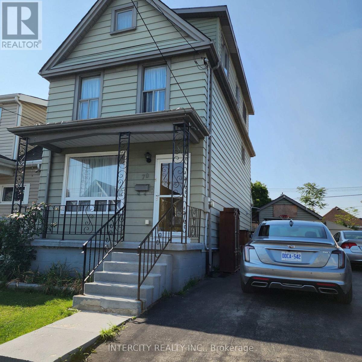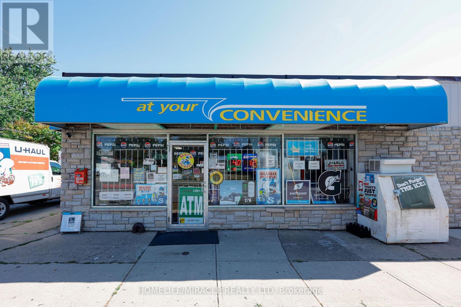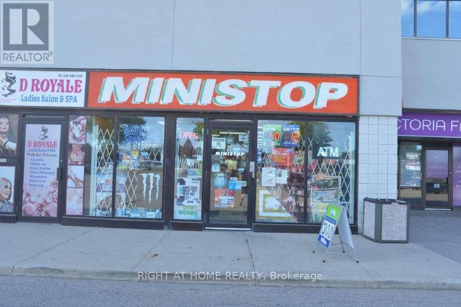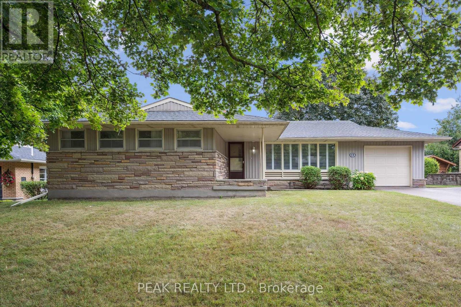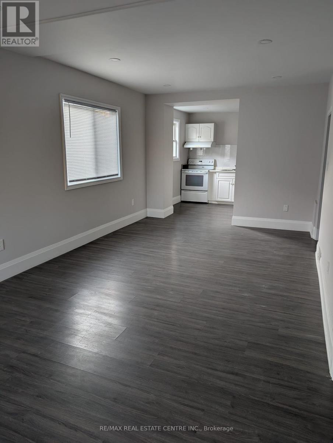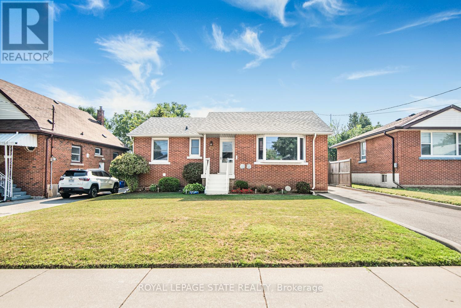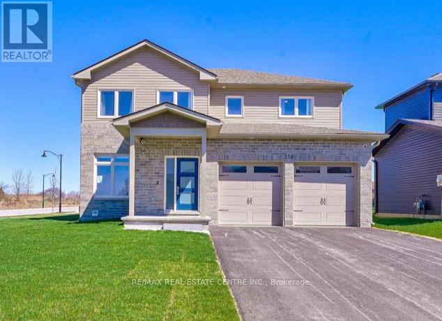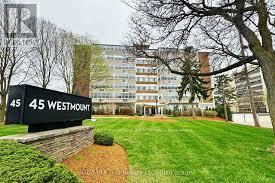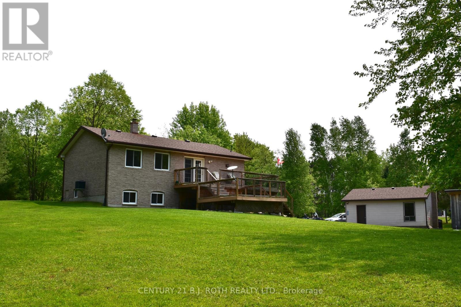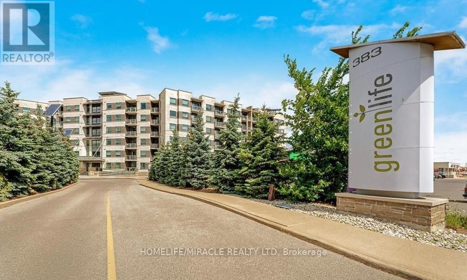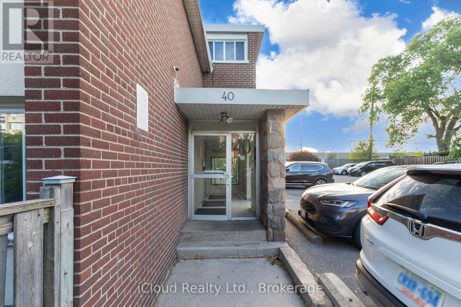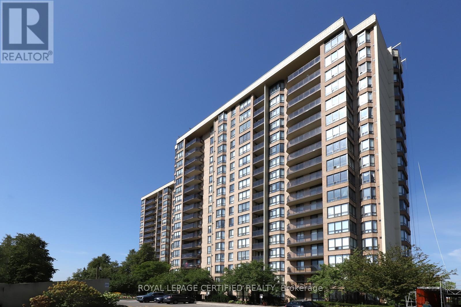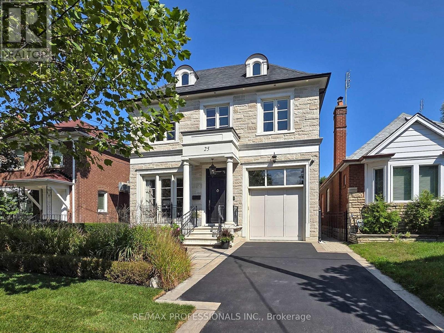118 - 510 Kingbird Grove
Toronto, Ontario
Welcome to your next smart move! A bright, spacious, and beautifully upgraded 2-bedroom + den condo townhouse that combines the feel of a home with the ease of condo living! From the moment you walk in, you'll love the open-concept layout thats perfect for both entertaining and everyday comfort. The modern kitchen is a standout, featuring high-end appliances, sleek countertops, and plenty of cabinet space for all your culinary adventures. The den adds flexibility; use it as a home office, reading nook, or extra storage. Stylish new 12mm Canadian-made laminate flooring runs through the living, dining, and kitchen areas, while large windows fill the space with natural light. Both bedrooms are generously sized, and the primary bedroom includes a private ensuite. One of the best features? A large outdoor terrace where you can enjoy your morning coffee, relax after work, or even set up your own urban garden- a rare bonus in this kind of property. You'll also appreciate the convenience of ensuite laundry, underground parking, a private storage locker, and secure building access. Located in a prime Scarborough community just minutes from a brand new state-of-the-art community centre, shops, dining, parks, scenic trails, public transit, and top schools like U of T Scarborough and Centennial College minutes away, everything you need is close by. It's also a fantastic turnkey investment opportunity with strong rental income already in place. This one checks all the right boxes...and then some! (id:60365)
33 Moorecroft Crescent
Toronto, Ontario
Location! Location! Location! Welcome to 33 Moorecroft Cres, located in the highly sought-after Treverton Park neighbourhood, offering a fantastic investment opportunity or a perfect property for those looking to generate rental income. This fully renovated both inside and outside has been meticulously updated with new electrical, plumbing and insulation throughout with no expense spared for its high-end finishes, white oak hardwood floors and updated landscaping to deliver modern living at its finest. This gorgeous home has a LEGAL BASEMENT including 2 plus 1 Kitchens with an income potential of $6500/month. Alternatively Live upstairs and rent the lower floor for $3300/month covering your mortgage. Each kitchen constructed with sleek quartz countertops, stylish shaker-style cabinetry, and stainless steel appliances. The main floor and basement both have renovated bathrooms, and separate laundry areas. The private backyard is a major highlight perfect for outdoor gatherings or relaxing. Positioned in a prime location offers easy access to public transit, including TTC and the upcoming LRT, as well as proximity to excellent schools and shopping amenities. Whether you're looking for a turnkey rental property or a versatile home with great potential for income, this property is a must-see for savvy investors or anyone seeking long-term rental opportunities. Don't miss out on this unique chance to own a fully-renovated property with exceptional rental potential with legal Permit in place in a highly desirable neighbourhood! Pictures Virtually Staged. (id:60365)
75 Hutton Place
Clarington, Ontario
**OPEN HOUSE SAT SEP 13 2-4PM & SUN SEP 14 12-3PM**Welcome to 75 Hutton Place A Rare Blend of Family Comfort & Investment Opportunity! Nestled in one of Bowmanville's most desirable family-friendly communities, this beautifully maintained 3+1 bedroom, 4-bathroom detached home offers space, style, and incredible versatility. Step into the updated Maplewood kitchen and hardwood floors that flow seamlessly throughout the main living areas. The sun-filled breakfast area opens onto a two-tiered deck, ideal for morning coffees or hosting summer gatherings.The primary bedroom features a spacious walk-in closet and a private 4-piece ensuite, while the upper-level family room and walk-out balcony create a cozy retreat for movie nights or quiet relaxation. The finished walk-out basement is a standout feature perfect for multigenerational living or income potential, with a separate entrance, full bath, and large bedroom. Whether you're a growing family seeking space and comfort or an investor looking for a turnkey property with rental upside, this home checks all the boxes. Don't miss your chance to own this exceptional property in a prime Bowmanville location! ** This is a linked property.** (id:60365)
34 Crosland Drive
Toronto, Ontario
Look No Further! Tastefully renovated & move-in-ready 3+2 bungalow in the prime Wexford-Maryvale community on a premium 46.75 ft x107 ft lot. Beautifully landscaped for enhanced privacy and exceptional curb appeal! The modern open-concept main floor (2025) features 3 spacious bedrooms, 1 full bath, and 1 powder room, with engineered hardwood floors, pot lights, and a chefs kitchen boasting an oversized quartz island and top-of-the-line stainless steel appliances. The intimate primary bedroom offers a deck walkout to a heated inground pool in a private, fully fenced backyard with exterior lighting perfect for relaxing or entertaining. The finished basement with separate entrance includes 2 bedrooms, a kitchen, and a full bath ideal as a rental suite or in-law unit. Garage plus deep double driveway provide ample parking. Located in a family-friendly neighborhood, just a short walk to public & Catholic schools, TTC bus routes with direct connections to Line 1 & Line 2 subways, shopping (malls, plazas, groceries, restaurants, banks), and parks. Close to Hwy 401/DVP/404. More upgrades: Garage Door Opener(new, 2025),fence (2025-2018), shed (2023), furnace (2022), pool heater/filter (2021), roof (2020), windows (2018). Live & invest in one property! The heated inground pool is fully operation! The seller is willing to contribute toward the cost of either installing a new swimming pool liner or removing the pool. (id:60365)
60 Sandrift Square
Toronto, Ontario
After 19 years of creating lasting memories, owners are now ready to let someone else experience this picturesque lot in this prestigious Seven Oaks Neighborhood. One-of-a-kind multigeneration property nestled in a prime location crafted as an entertainer-lovers haven, rare opportunity to own an extended Ranch Bungalow which comes with oversize large pie shaped lot spread across 3+3 beds, upgraded 5 washrooms, 3 kitchens adorn with stone & brick exterior. As you approach you're greeted with a welcoming front porch & you'll discover a spacious inviting striking design interior & picture frame crafted molding trim accent wall creating an atmosphere of elegance. The open concept living room invites plenty of room for family parties. Open concept gourmet kitchen adorns with quartz stone countertop, backsplash & waterfall breakfast island adds a more modern look. Beautiful two-tone kitchen cabinetries blended throughout the engineered hardwood floor perfectly. This meticulously maintained home is surrounded by million-dollar homes. Own this vast private oasis which comes with a luxury backyard package featuring oversize gas heated inground pool, kid-safe white aluminum fence, plenty of sitting area on cover deck & wrap around distress rustic look interlock patio. Two sliding door backyard access invites you to enjoy your morning coffee on a mini park where you'll be captivated by the stunning perennial flowers, as you soak in the peaceful surroundings. 8 ft treated wood painted fence lined with mature trees added for more privacy for any outdoor summer pool party. Two legal separate entrances for a huge basement added more potential value for any growing families, this house for those who love to enjoy a cottage lifestyle in a city at its finest. minutes from 401, school, U of T, Pan-Am stadium, Centennial College, STC mall, Park, plaza, Cineplex, LCBO, hospital, walk to bus stand, Bus to subway, proximity to all conveniences & amenities makes it a rare find (id:60365)
403 - 521 Rossland Road W
Ajax, Ontario
ATTENTION First Time Home Buyers, you could be eligible for the new 5% GST Rebate!! Welcome to Marshall Homes' newest urban stacked townhome community in the heart of Ajax! This prime location offers the perfect blend of modern living and convenience. With only 81 exclusive units, this beautifully designed 2-bedroom, 1.5-bathroom home boasts 9-foot ceilings, a spacious great room, and a private patio ideal for relaxing or entertaining. The gourmet kitchen is thoughtfully designed with premium finishes, while the luxury bathrooms provide a spa-like retreat. Enjoy the ease of in-suite laundry, 1 designated parking space, and low-maintenance fees under $200. Nestled in a highly sought-after neighborhood, you'll have easy access to top amenities, shopping, dining, and transit. Experience the quality craftsmanship and attention to detail that Marshall Homes is known This is urban living at its finest! Occupancy expected Feb 2027! Taxes are not yet assessed. Visit our Sales Center Sat and Sun 12-5pm. (id:60365)
2606 - 10 Northtown Way
Toronto, Ontario
Welcome home to this beautiful and bright 1-bedroom + den suite on the 26th floor of Tridel's Grand Triomphe. This warm and inviting space is filled with natural light, offering stunning views and a functional open-concept layout that features a spacious living, dining, and kitchen area. The versatile den is a perfect bonus, easily serving as a kid's room or a productive home office. You'll also appreciate the recent upgrades that make this suite feel brand new, including a new dishwasher (Jan 2025) and a new laundry washer (July 2025), along with a renovated bathroom countertop and cabinet. Beyond the suite, you'll have access to the building's luxurious amenities like an indoor pool, jacuzzi, fully equipped gym, virtual golf, billiards, an elegant party room, guest suites, and a 24-hour concierge. With Finch and North York Centre subway stations just steps away, and daily conveniences like Metro and Loblaws around the corner, this suite combines comfort and convenience seamlessly. The suite is also available partially furnished for your convenience. One parking space and a storage locker are included for your ease. Don't miss your chance to call this exceptional suite home! (id:60365)
1701 - 19 Bathurst Street
Toronto, Ontario
This Stunning Tower Boars Over Loblaw's Flagship 50,000 Sq Ft Supermarket.Beautiful Kitchen With Ample Storage. Spacious Bedroom With Floor To Ceiling Windows & Large Closet. Access To 23,000 Sq Ft Of Hotel Style Amenities. Steps To Transit, 8 Acre Park, Community Centre, Shopping, Restaurants And More. (id:60365)
377 Lansdowne Avenue
Toronto, Ontario
Rare legal duplex in Torontos vibrant west end! Tucked away down a private lane, 377 Lansdowne Ave is a unique and fully renovated legal duplex that combines modern finishes with incredible functionality. Nestled where Brockton Village, Bloordale, Dufferin Grove, and Little Portugal meet, this property offers the best of Torontos west end. Stroll to trendy cafes, artisanal bakeries, multicultural dining, and boutique shops along Dundas, Bloor, and College. Enjoy nearby Dufferin Grove Park, the West Toronto Rail path, and Trinity Bellwoods Park, while being just steps to Lansdowne and Dufferin subway stations, UP Express, GO Transit, and multiple TTC routes for a seamless 10 minute commute to downtown Toronto.The home sits on an oversized 62.17 x 43.83 ft lot with 5 total parking spaces, including a double garage with pot lights and new openers a true rarity in the city. Both units are spacious and thoughtfully designed, each featuring 2 bedrooms and 2 full bathrooms, open concept layouts, new stainless steel appliances, quartz countertops, glass railings, and solid oak staircases. The upper unit spans two and a half bright levels, while the lower unit offers a walkout basement, electric fireplace, and modern finishes perfect for multigenerational living or rental income.Extensive renovations include new flooring, heated flooring in basement, new windows, plumbing, electrical, central A/C, a 65 gallon hot water tank, new furnace, and a heat pump. This property is turnkey and worry free, ideal for a savvy owner who wants to house hack, seeking $30K-$40K ABNB income annually or end users wanting a live and rent setup. Experience the perfect balance of urban living, investment opportunity, and private comfort in one of Torontos most desirable west end communities. No rental items! (id:60365)
908 - 501 St Clair Avenue W
Toronto, Ontario
The luxurious Rise Condo! Live and entertain in this light filled 1-bedroom suite with den. Open concept living, dining and kitchen (quartz island/counters, B/I appliances, gas stove), beautiful wood laminate floors throughout, spa bathroom, 2-walk-outs to an expansive west facing balcony (gas BBQ hookup), ensuite laundry, locker, parking, 24 hour concierge, fabulous amenities, rooftop terrace, infinity pool and much more. Steps to TTC, subway, park, fine shops and restaurants! (id:60365)
52 Acton Avenue
Toronto, Ontario
Welcome to this inviting bungalow, perfectly suited for family living and offering plenty of space both inside and out. Set on a spacious 115x52 ft lot, this home boasts a classic brick exterior, mature trees, and shrubs that provide privacy and a welcoming curb appeal. A driveway leads to an attached single-car garage for easy parking and additional storage.Step inside to a warm and comfortable layout featuring hardwood floors and large windows that fill the home with natural light. The main floor offers three generously sized bedrooms, making it easy to accommodate a growing family. The kitchen is both functional and stylish, equipped with wood cabinetry, granite countertops, and stainless steel appliances including a refrigerator, stove, dishwasher, and microwave making it ready for busy weeknights and family gatherings.A true highlight of this home is its flexible finished basement, which has a separate entrance, two additional bedrooms, a second kitchen, and living space perfect for extended family, teens needing their own area, or potential rental use. With three full bathrooms throughout the house, morning routines and busy evenings are made simple and convenient.Outdoors, you'll find a fenced backyard offering a safe play area, a stone patio ideal for barbecues and outdoor family meals, plus more lawn space surrounded by mature greenery. With a total of 3 bedrooms upstairs, 2 bedrooms in the basement, and 3 full baths, this property is an excellent opportunity for families seeking space, versatility, and a welcoming neighbourhood. Move right in, enjoy the flexible layout, and add your personal touch over time to make it truly your own.Close Proximity to Public Transit, Schools, Parks, and Shopping! (id:60365)
705 - 15 Stafford Street
Toronto, Ontario
Experience Boutique Parkside Living Where Stanley Park Is Your "Backyard" ! Fully Renovated 2-Bedroom Southwest Corner Unit At Wellington On The Park! Approx. 840 Sq.Ft. Of Sun-Soaked Unit With Newer Flooring, Renovated Bathroom, Modern Renovated Kitchen With Quartz Counters & Newer Stainless Steel Appliances. One Of Two Private Balconies Capturing Garrison Creek Park Views. Stanley Park At The Back Of The Building, Complete With Dog Park, Tennis & Pickleball Courts, Baseball Diamond, Pool, Playgrounds. Planned Olympic-Sized Pool At Garrison Point Just Steps Away. Short Strolls To Trinity Bellwood, The Waterfront, Liberty Village, And King Wests Restaurants & Cafés. Everyday Convenience With Metro, No Frills, Longos, And Shoppers Drug Mart, Alongside Schools & Daycares. TTC Just Steps Away. The Future Ontario Line King/Bathurst Station Ensure Seamless Connectivity. The Unit Comes With Parking & Locker. A Rare Offering: Community-Driven Boutique Living In Torontos Most Dynamic Neighbourhood. (id:60365)
209 - 1000 King Street W
Toronto, Ontario
Spacious And Versatile 1 Bedroom + Den (Den Can Be A True Second Bedroom) In A Low-Rise, Boutique Style Building At The Hub Of King West Village. This Bright South-Facing 742 Sq.Ft. Residence Offers A Large Open Concept Kitchen With Plenty Of Cupboards And Counter Space, Flowing Seamlessly Into The Living And Dining Areas.Enjoy A Generous South-Facing Terrace Perfect For Entertaining, Gardening, Or Relaxing In The Sun. Low Maintenance Fees, Parking + Locker Included! A Community-Oriented Mid-Rise Atmosphere Make This Home A Rare Find In The Downtown Core. Everyday Convenience Is Just Short Strolls Away With No Frills, Metro, Longos, Shoppers and list goes on. Dog Parks, Stanley Park, And Trinity Bellwoods All Within Walking Distance. Surrounded By King And Queen West Amenities, Cafés, Restaurants, Gyms, And Shops, With Easy TTC Access Right Outside Your Door.This Is King West Living At Its Best Spacious, Functional, Lifestyle-Driven, And Ready For Your Modern Touch.The Lakefront Just A Short Stroll Away, You Are Perfectly Positioned In The Centre Of Everything Cool, Walkable With Walk Score 97 ! All Worth Exploring! Few Good Reasons Why You Should Consider This Unit: Fantastic Price, Parking & Locker Included, Low Maintenance Fees, 742SqFt Unit Where Den Can Be A 2nd Bedroom, Location,The Future Ontario Line King/Bathurst Station Ensure Seamless Connectivity! Urban Living Starts Here See It Today Before Its Gone! (id:60365)
30 Huron Street
Toronto, Ontario
All utilities & internet inclusive: beautiful Spacious 3 bedroom unit with kitchen & washroom, features an ensuite laundry, fully furnished, newer renovated, and steps from school, parks and public transportation. This unit is ALL INCLUSIVE ( water, heat, Internet, electricity ) in lease price (id:60365)
2904 - 100 Harbour Street
Toronto, Ontario
Enjoy direct access to the exclusive PATH network right from the buildings' 2nd floor, especially convenient during snowy seasons. This thoughtfully designed suite features two equally sized bedrooms and a functional layout that ensures privacy for each occupant. A spacious corner balcony offers sweeping 180-degree views, while the in-suite laundry adds everyday ease and peace of mind. Indulge in exceptional amenities including a stylish party room and a spectacular 6th floor featuring 2 memberships to the exclusive Pure Fitness with a wide array of equipment, steam rooms, and towel service. Just seconds to highways and public transit, and minutes to Rogers Center and the downtown financial district, this home is the perfect blend of convenience and luxury. (id:60365)
1210 - 16 Bonnycastle Street
Toronto, Ontario
Waterfront Condo Monde By The Award-Winning Builder Great Gulf. Floor/Ceiling Windows, Sleek Custom Finishes. Elevated Amenities-Outdoor Infinity Edge Pool, Deck, Cabanas, Lounge, Firepit, Fitness Center, His/Her Hot Plunge, Sauna,Steam & Change Rooms, Hosting/Sports Lounge,Etc.,& Shuttle To Union Station. Easy Access To Waterfront, Sugar Beach, George Brown College, Loblaws, Dvp & Gardiner. (id:60365)
914 - 105 George Street
Toronto, Ontario
Welcome To Post House Condos, A Vibrant, Boutique Condo Located Steps From St Lawrence Market And The Financial District. Suite 914 Is Fully Furnished Including Bedding, Towels, Tv, Full Kitchen Set And Patio Furniture. Locker Included. Make Your Stay In Toronto Enjoyable And Feel At Home. Condo Amenities Include Landscaped Courtyard & Patio With Bbq Area, Fully-Equipped Fitness Studio, Yoga & Pilates Room, Sauna, Party Room With Kitchen, 24 Hour Security And Visitors Parking. Short Term Lease Lengths Welcomed. (id:60365)
Ph4 - 18 Graydon Hall Drive
Toronto, Ontario
Breathtaking Views As Soon As You Walk In! Feels Like You're On Top Of The World With Unobstructed Views Of Greenery And The Trail Park. Luxury Tridel Building, Bright And Spacious 1 Bedroom Plus Den, Open Concept Kitchen And Living/ Dining Space. Close To Transit, Shopping (Fairview Mall & Shops At Don Mills) & Major Highways 401/404. Amenities Include: 24-Hour Concierge, Party Room, BBQ Area, Gym, Theatre Room, Outdoor Patio. One Parking & Locker Is Included (id:60365)
The Bellagio - 23 Coulson Avenue
Toronto, Ontario
Special Lease Incentive - Limited Time Only: Sign a 12-month lease beginning October 1 and receive a $5,000 credit in your first year, bringing effective rent to just $3,578/month (regular $3,995). Opportunities like this in Forest Hill are exceptionally rare and will not last. Welcome to The Bellagio - a brand-new, never-lived-in luxury residence offering nearly 1,400 sq. ft. of refined living. This 3-bedroom, 2.5-bath home delivers the freedom and comfort no condo can match. For professionals sharing, each resident enjoys a spacious private bedroom with generous common areas - all for under $1,200 per person. For families, The Bellagio is steps from Torontos top schools (Upper Canada College, Bishop Strachan School, Forest Hill Public School, and St. Michaels College) and surrounded by the vibrant Village lifestyle.With private utilities, premium soundproofing, and a chef-inspired kitchen, The Bellagio offers thoughtfully finished lower-level living that balances privacy with luxury. Transit is at your doorstep, and cafés, shops, and Cedarvale Ravine are minutes away. This is not another condo - it is a one-of-a-kind residence in one of Torontos most prestigious neighbourhoods. Book your private tour today - this opportunity will not last. (id:60365)
1511 - 108 Peter Street
Toronto, Ontario
Welcome to Your Newly Built Home at Peter & Adelaide Condos! 1 Bed + 1 Bath Unit In The Prime Location of Entertainment District. Walking Distance to Underground P.A.T.H, Scotiabank Theatre, Rogers Centre, CN Tower. Surrounded By Many Quality Restaurants, Essentials and TTC Routes. Ideal Rental Opportunity. (id:60365)
201 - 4040 Mountain Street
Lincoln, Ontario
Welcome to the brand new Benchmark community, a master planned subdivision by Losani Homes. This brand new "Esprit Grande" 3 storey, 3 bed 2.5 bath home is loaded with top modern upgrades including dark door handles & hinges, vinyl flooring throughout the main floor and lower level, quality berber on the stairs, extended length kitchen cabinets with pantry and French door fridge built in, quartz counters and sliding doors to deck. Living room with the same vinyl flooring continued. Loads of natural light. Upper level features primary bedroom with walk in closet and 3 pce ensuite with walk in shower, main 4pce bath and 2 beds. Lower level family room or den with sliding doors to the exterior plus access to attached garage. Bonus: central air, auto garage door opener, main floor laundry, lots of potlights, California shutters and zebra blinds. Please provide OREA rental app, full credit report and score, references, letter of employment, proof of income, photo ID with lease agreement. (id:60365)
4577 St Volodymyr Crescent
Lincoln, Ontario
Welcome to a property that truly impresses at every turn. From the moment you arrive, youll appreciate the manicured gardens, professional landscaping, and charming screened-in front porch that set the tone for whats inside. Step into your private backyard escape, where a 15 x 30 pool (2021), expansive decking, lush gardens, and a covered bar create the ultimate entertaining space. The rear Muskoka room, complete with power and drop-down screens, offers a tranquil outdoor experience rarely found in the city. Inside, the open-concept main floor features hardwood and ceramic floors and a beautifully re-faced kitchen with island and breakfast bar, opening to a three-season sunroom perfect for quiet moments and morning coffee. The finished lower level offers a versatile home office and a teen retreat. Recent updates provide peace of mind, including a renovated ensuite bath (2025), refreshed kitchen and hood fan (2024), new fencing (2024), sunroom (2021), pool, gas heater, and pump (2021), roof (2021), main bath (2020), windows and doors (2020), and furnace and AC (2013). Other notable features include French doors, bay window in the Living room, pot lights, fireplace, skylight and so much more. Theres truly nothing to do but move in and enjoy the multitude of quality spaces both inside and out. (id:60365)
229 Tall Crass Crescent
Kitchener, Ontario
Welcome to Fully furnished, ready to live in, 2 Storey Detached house available to rent. This beautifully maintained house features 4 bedrooms & 2.5 baths, in a high demand community. Main floor offers an open-concept layout effortlessly flows from spacious living room to the gourmet kitchen with all necessary appliances and a table with 6 chairs. The modern kitchen has ample cabinet space and a large island that flows seamlessly into the living and dining areas. There is a 2 piece bathroom on the main floor for everyday convenience. Upstairs you will find 4 generously sized bedrooms and 2 bathrooms, all with good size windows for day-light exposure along with blinds for privacy throughout the day. Bedrooms with a good size beds & side tables. Nested in a convenient location close to Groh School & Conestoga College. Doon South is known for its balance of urban convenience and nature beauty with walking trails nearby including the scenic Homer Watson Park and the Grand River trail system. With quick access to shopping grocery stores, restaurants. Hwy 401, Hwy 8 and all the essentials this is the perfect place to call home. Water softener is available at the premises. Tenant insurance is required. Tenants are responsible for 70% of the utilities. (id:60365)
165 Silurian Drive
Guelph, Ontario
Located in Guelph's east end, this home is a fantastic opportunity for young families looking to settle in a safe, vibrant neighborhood. Just a 2-minute walk to William C. Winegard Public School, and close to parks, schools, and many other amenities, this location checks all the boxes! Inside, the bright and open main floor offers ceramic tile in the foyer, kitchen and breakfast room, along with vibrant hardwood flooring in the living/dining room. A gas fireplace provides a cozy focal point - perfect for relaxing evenings with the family. Upstairs, you'll find three generous bedrooms, including a spacious primary bedroom with semi-ensuite access to a full 4-piece bathroom. A convenient main floor powder room adds extra functionality. The fully finished basement features durable vinyl flooring, making it a great flex space for a playroom, home office, or recreation area. Step outside to your fully fenced backyard complete with a deck, ideal for entertaining and enjoying the warmer months. Parking is simple with a single-car garage and single driveway. With over 2000 sq ft of finished living space (inc. basement) this charming home offers comfort, space, and connivence. Don't miss your chance to call this home - book your showing today! (id:60365)
8 Greenfield Place
Wilmot, Ontario
S-P-R-E-A-D OUT in rarely offered, largest bungalow model in Morningside community 1533 square foot "Kent model" with unique double car garage and full basement with 8 ft. ceilings.Senior living personified in low maintenance, vibrant over 50 community. Downsizing made easy with lots of space for everything only 1hr. to 1 hr. 40min. from Toronto area, in Wilmot, New Hamburg area.Impressive double entrance doors with transom window above brings natural light into main entrance area, with main floor laundry and linen closet conveniently tucked away. Steps to huge living room with formal dining area and strategic, unobstructed view of the street.Open concept light filled kitchen with center island, breakfast area, and Florida sun room with 2 skylites, floor to ceiling windows making perfect for entertaining in style.Bonus from the sun room, step out to private deck with s/e exposure + retractable awning - perfect for enjoying morning coffee or evening relaxation on the front sitting area with manicured landscaping- great curb appeal.Designed for comfort with 2 large bedrooms with 3pc. Bath close by or primary with 4 pc.Ensuite, walk-in closet and large wall closet for most lavish wardrobes.Easy entrance to basement thru the garage with walkdown steps to unfinished bsmt. Tons of potential for private gym, workshop, craft room, wine cellar, or playroom for grandchildren. R/I plumbing for bathroom.Morningside community lies on over 120 acres of tall trees, and sweeping lawns, homes nestled on winding streets. Residents enjoy extensive amenities from indoor pool, fitness room, woodworking, huge library, shuffleboard, horseshoes, gardening plots, billiards, yoga, etc.Walking trails beside the Nith River which runs along the property.Close to Hwy#8 - Kit-Waterloo, Stratford nearby. Shopping in town of New Hamburg. Close to Mennonite community with fresh produce markets. (id:60365)
381 Burnt River Road
Kawartha Lakes, Ontario
Attention Investors and Nature Lovers! Discover an exceptional opportunity with this charming 1800's farmhouse surrounded by 100 acres of beautiful countryside! This unique property offers a blend of rustic charm and modern convenience, making it ideal as a year-round residence or an investment venture offering seasonal retreats and short-term vacation rentals. Featuring a lovely eat-in country kitchen leading out to a sunporch to enjoy your morning coffee, a cozy living room with fireplace and 3 bedrooms on the second level. Outdoors you can enjoy 100 acres of mature forest with trails perfect for ATV rides, snowmobiling, hiking, or peaceful nature walks. Property improvements include: New sump pump (April 2025), new spray foam insulation in basement (2024), tankless hot water system (2023),newer propane furnace (7 yrs old), newer electrical panel (5 yrs old). Outbuildings: Quanset hut 30'W x 50'0 and an 8ft x 20ft truck box (id:60365)
70 Mayflower Avenue
Hamilton, Ontario
Crown Point Charmer Just Hit The Market! This Home Gives You 3 Bedrooms, 2 Bathrooms. This Family Oriented Street is Close to amenities, a walk to great schools, very clean home, Detached Garage. Walkable, Trendy, thriving Neighbourhood that offers a ton of things to do and enjoy!! A Farmer's Market, New high efficient Gas Furnace in 2020, roof shingles 3 years. Great for first time buyer or investor. (id:60365)
83 Bond Street
Cambridge, Ontario
RELAX & UNWIND ON YOUR PRIVATE DECK! Here is the single-family home you have been waiting for. Located in a mature neighbourhood, you will be impressed with this quaint home. Completely updated, this home features 3 bedrooms, 1.5 bathrooms, a heated sunroom, hardwood floors throughout, an updated kitchen and bathrooms, and a walk-out to the composite wood deck overlooking a very private yard. Did I mention this home also offers a DOUBLE CAR GARAGE with a HEATED WORKSHOP and ROUGHED-IN FOR EV CHARGER! Access to the garage is off the laneway at the back of the house. Recent updates include: Roof 2025, Upstairs Bath 2024, Plumbing 2024, Deck & Fencing 2022, Furnace & A/C 2021. Don't miss out, book your private showing today!REALTOR: (id:60365)
1802-06 George Avenue
Windsor, Ontario
Turnkey Business with Residential unit in the back. Perfect for aspiring entrepreneurs looking to start their own business in a great community. Back residential unit with separate entrance, Spacious 3 bedrooms, 2 renovated bathrooms. Partially finished basement with plenty of storage, and potential to add more bedrooms. Fenced backyard, one-carport parking for two cars. Price includes both the business with the property & the residential unit. Extra income and Commissions from ATM, BITCOIN ATM, Uhaul Courier services. (id:60365)
6 - 1120 Victoria Street N
Kitchener, Ontario
Are you looking for a well-established and profitable business? Your search ends here! This thriving convenience store could be the perfect fit. Prime Location: Situated in a busy commercial plaza anchored by Tim Hortons, McDonalds, and The Beer Store, ETC. Affordable Rent: $2,917 base rent per month Plus TMI. Long-Term Security: Lease in place until October 31, 2034. Approximately 1,942 sq. ft. Strong Sales: Generating over $800,000 in annual gross sales. Solid Profitability: Gross profit of about $180,000 per year. This is a rare opportunity perfect for new immigrants seeking financial stability or entrepreneurs aiming to grow their income with a proven business model. (id:60365)
16 Drakes Drive
Hamilton, Ontario
Beautifully renovated from top to bottom this bright 2-storey home in the sought-after Community Beach/Fifty Point area of Stoney Creek. Brick & vinyl exterior with wrap-around exposed aggregate walkway. Double-wide driveway fits 2 cars plus attached single-car garage. Features 3 bedrooms, 2 bathrooms, finished basement, and gas fireplace. Renovated kitchen with Centura tile, pot lights, custom countertops, and tremendous storage. High-grade laminate flooring and automated blinds on front window. Spacious primary bedroom with large walk-in closet (undermount lighting) and ensuite privilege with luxury carpeting throughout second level. Finished basement includes large rec room with 12 pot lights, an entertainment wall with walk behind access for ease of wiring. Extremely functional laundry room with sink, custom countertop & cupboards, plus a separate workroom. Fully fenced backyard, wrap around exposed aggregate walkway & patio neatly landscaped with beautiful rock garden and waterfall feature. Bonus feature: a fully powered 12 x 8 shed. Seconds to waterfront, parks, close to Fifty Point Marina, schools, and super easy highway access. Ideal for families or those seeking extra finished space in a superior location. (id:60365)
111 Blueridge Avenue
Kitchener, Ontario
You are invited to step into this quality-built Walkout Bungalow, nestled in a prime location of Forest Hill. Set upon a mature and tranquil street with a broad frontage, this 4+2 Bedrooms home with a Total of 3,100 + Sq Ft offers versatility ideal for the growing family, the discerning investor, or those seeking the comfort of a multigenerational arrangement with its separate entrance. The main floor boasts a sun-filled living room with views of the tree-lined street, its charm enhanced by gleaming hardwood floors carrying into the formal dining room. A generously sized kitchen offering the potential of an Open concept, together with 4 comfortable Bedrooms & 2 Full Bathrooms, ensures both practicality and ease of living. The huge basement expands the homes living space and offers incredible utility. It includes 2 Rec Rooms, 2 additional Bedrooms, an extra full bathroom, and a relaxing sauna perfect for unwinding at the end of the day. With generous storage throughout, this level provides both function and comfort. Thanks to its layout and separate access, the basement also presents excellent potential as an income helper or in-law suite, making it a valuable asset for todays homeowner. Also, take advantage of Extended/Oversize garage, ample double-wide driveway able to accommodate 4 or more vehicles, large Deck, Lifetime Roof shingles (Timberline Prestige), New Heat Pump & Exchanger (2024), Upgraded Electrical Panel (2024) and overall, a well-maintained property. Conveniently located close to plenty of Grocery stores, Restaurants, Shopping centres, Hwy 7 & 8, schools, Public Transportation, St.Mary's hospital and much more. With a touch of vision and care, this home promises to reward its future owners for years to come, dont miss this out. (id:60365)
146 Purpledusk Trail
Toronto, Ontario
Well-Maintained End Unit! Rare Opportunity, Extra Outdoor Parking Spot. Total 3 Parking Spots Included. Direct Access to a Fenced Large Backyard and Annex to Common Space for Outdoor Party! Freshly Painted Throughout. Brand New Main Floor Bathroom. Fantastic Main Floor Layouts W/Open Concept, Pot Lights, Living/Dining Area And Walk Out To Backyard. Renovated Kitchen and LED lighting, Glossy Hardwood Floors, Prime Location, Close To Golf Course, Centenary Hospital, University Of Toronto, Centennial College, STC Shopping Mall, 401, Steps To TTC stops. Bring In Your Clients To Own a Beautiful Home 3-Bedroom Plus Study/Bedroom. See Virtual Video Link: https://www.houssmax.ca/showVideo/h6840903/1075021909 (id:60365)
5145 Kitchener Street
Niagara Falls, Ontario
Downtown Niagara Falls Legal 2-Unit Income Property with DTC Zoning Prime Investment Opportunity Exceptional legal duplex income property in the heart of Niagara Falls, offering both residential income and commercial potential. Located steps from Clifton Hill (0.5 km), the Falls, Casino Niagara (10-12 min walk), and just a 4-minute drive to the University of Niagara Falls, this property is surrounded by shopping, dining, and major tourist attractions. The front unit includes two bedrooms, one bathroom, a spacious living/dining room, and a kitchen. It has been freshly updated with new paint throughout, beautiful new tiles and new pot lights, creating a bright and welcoming space. The rear unit offers one bedroom, one bathroom, an eat-in kitchen, and approximately 600 sq. ft. with a private entrance. A full unfinished basement with exterior access provides additional utility, ideal for storage or potential office conversion under DTC zoning. Additional features include a large backyard with room for expansion, a newer roof (2016), and vacant possession for immediate occupancy. Zoned DTC (Downtown Tourist Commercial), this legal 2-unit property offers unique flexibility for residential income or mixed-use opportunities, making it ideal for investors or owner-occupants. (id:60365)
321 East 15th Street
Hamilton, Ontario
Excellent Central Mountain location South of Fennell Ave. Long term owner, immaculate one floor home, finished basement with bedroom and full bath, separate entrance to basement area. Large fenced lot, must be seen! Upgraded furnace and A/C 2020Roof stripped and reshingled 2017Include all light fixtures and all window coverings. Exceptional large fenced lot!!! Large deck and 2 garden sheds. Move in condition!! Must see!! (id:60365)
218 Beasley Crescent
Prince Edward County, Ontario
Your dream home awaits in sought-after Picton, Prince Edward County! This stunning, newly constructed 2,800 sq. ft. residence offers 4+1 bedrooms, 4 bathrooms, and a sleek modern design. Situated on an expansive, private, fenced corner lot, this home boasts luxurious features throughout. Enjoy a gourmet kitchen with quartz countertops, top-of-the-line stainless steel appliances, and hardwood floors. The main floor includes a spacious office or den, a walk-in pantry, and a large open-concept living area with 9-foot ceilings and pot lights. The primary suite features a spa-inspired ensuite and a generous walk-in closet. A versatile media room can easily be converted into a fifth bedroom. Conveniently located just a 5-minute walk from Foodland Plaza with Starbucks, banks, and quick-service restaurant sand only a short drive to Picton's vibrant Main Street. You'll have easy access to boutique shops, cafes, and dining, as well as nearby wineries and the Sandbanks Beach. (id:60365)
1 Glade Lane
Hamilton, Ontario
End Unit Like Semi Detached With 4 Bed And 4 Bath Town House With Double Garage And Total Parking Spaces For 4 Vehicles, Living Space More Than 1900 Square Feet, Open Concept Kitchen With Brad New Appliances, Granite Countertops < Prime Location Walk To Walmart And Other Plaza Grocery And Retail Stores (id:60365)
603 - 45 Westmount Road N
Waterloo, Ontario
Reowned Westmount Condominium 1060FT2 2 bedroom with upgrades. Include spacious Kitchen with modern appliance, dishwasher and built in microwave, Separate Dining, Large Living. Enjoy the South West view from the enclosed BalconySunroom. Very large master bedroom and refurbished main bath. Insuite Laundry.Great location across from Westmount Mall/Shopping and close to Uptown Waterloo. (id:60365)
131 Graybow Drive
Parry Sound Remote Area, Ontario
Welcome to your serene retreat on Commanda Lake, just 15 minutes from Restoule and 45 minutes from North Bay. This stunning property spans 1.6 acres and boasts 127 feet of natural shoreline with private docks, making it the perfect place for fishing, boating, swimming, and snowmobiling. The all-brick home features a cozy and highly efficient wood stove fireplace, ensuring warmth and comfort during chilly evenings. A wrap-around deck offers breathtaking lake views, ideal for enjoying the outdoors. In addition, the home includes a convenient in-law suite, perfect for guests or extended family. You'll also find a spacious 16 x 32 drive shed to store your outdoor toys, along with a 10 x 14 shed and an oversized 1.5-car garage. Situated on a cul-de-sac with a four-season road, this peaceful and private spot in an unorganized township presents endless possibilities for growth and development. Dont miss your chance to own this outdoor paradise! (id:60365)
107 - 150 Sabina Drive
Oakville, Ontario
5 Years Old, But Looks Like It's Brand New! In Absolute Pristine Condition, This 1250 Sq. Ft, 3 Bed, 3 Bath Corner Unit In Trafalgar Landing Is Perfect For Couples Or Small Families. Located Right Across The Street From The Superstore, Walmart, Lots Of Shopping And Restaurants Galore. Quick Access To The 403 And 407. Additional On Street Parking Permit Is Available For $50/Month Through The Town Of Oakville. Park On The Side Of The Road And Bring Your Groceries In Through The Patio Door! Long Foyer With Powder Room At Your Front Door. In-Suite Stacked Laundry. Open Concept Main Living Area, With Small Office/ Piano Nook Off Of The Living Room. Large Kitchen With Lots Of Cabinets, Pot Drawers And Large Pantry. Stainless Steel Appliances. Stone Countertops, Undermount Sink And Subway Tile Backsplash. Large Island With Breakfast Bar Seats Up To 4. Laminate Flooring, California Shutters And Upgraded Light Fixtures Throughout Entire Unit. The Large Primary Bedroom Has A Heated Floor Underneath The Window. His And Hers Closets Lead You To The 5 Piece Ensuite With Double Stone Stink. Soaker Tub And Stand Up Shower. (id:60365)
3706 - 33 Shore Breeze Drive
Toronto, Ontario
Waterfront 2+Den Condo in Jade Stunning Southeast View! Beautifully fully furnished with a spacious 2+Den layout, this condo offers breathtaking southeast views. Enjoy walk-outs to an oversized balcony from both the living/dining area and bedrooms. The luxury kitchen features marble countertops, a marble shower backsplash, stainless steel appliances, a purified water tap, and sleek frameless mirrored closets.Experience the best of waterfront living with an outdoor pool and hot tub overlooking Lake Ontario. Just steps from the lake, TTC, highways, 24-hour Metro grocery store, scenic trails, restaurants, cafes, and all that Torontos vibrant waterfront has to offer. (id:60365)
1203 - 3079 Trafalgar Road
Oakville, Ontario
Welcome to this stunning, brand-new 2-bedroom, 1-bathroom corner suite in a sought-after Minto community. Thoughtfully designed with an open-concept layout and abundant natural light, this sun-filled unit features 9 ft ceilings, a Modern kitchen and pond view. Surrounded by green space and close to GO Transit and highways (QEW, 403, 407) for easy commuting. Oakville Hospital and Shopping Center close by. One parking spot & locker is included. Bell High Speed Internet included for one year. Experience Next-level Convenience With Smart Home Features. Utilities (Heat, Water & Electricity) to be paid by tenants. (id:60365)
502 - 383 Main St E
Milton, Ontario
Move-in ready unit, freshly painted for a bright and updated look, undoubtedly one of the best and largest 1+Den condo layouts in Milton, offering an impressive 980 sq. ft. of beautifully designed living space! Welcome to GreenLife Downtown Milton, a sought-after 6-storey condo known for its eco-friendly technologies including solar panels and geothermal heating & cooling. Live "green" while enjoying the everyday conveniences of being in the Heart of Old Milton. Large Den with Full Door easily converted into a home office, guest room, or second bedroom. Open-Concept Floor Plan - 9 ft. ceilings, bright living/dining area, and walk-out balcony. Modern Kitchen - stainless steel appliances, granite countertops, undermount sink, breakfast bar, pantry, and plenty of cabinet space-perfect for cooking and entertaining. In-Suite Laundry & 4-Pc Bath. Carpet-Free upgraded laminate flooring throughout. Convenient Location not near elevators or garbage chutes for added privacy. Building amenities include a fitness centre, games/meeting rooms, underground parking, and storage locker. Thanks to geothermal systems, utility bills are lower than traditional condos. Prime Downtown Location: Steps to public transit, minutes to the GO Station, and walking distance to parks, trails, restaurants, shops, and popular retailers like Winners, Milton Mall, Rona+, Shoppers Drug Mart, Superstore, and more.- (id:60365)
40 Rampart Drive
Brampton, Ontario
Located in the prestigious Vales of Castlemore North, this exceptional detached home sits on a rare, pie-shaped lot with professionally landscaped grounds and a private backyard oasis featuring a custom stone fireplace and gazebo. The grand interior welcomes you with soaring cathedral ceilings, an open-to-above foyer, and second-floor balconies overlooking both the entrance and living room, creating an airy, elegant feel. Just off the foyer, a bright flex room with French doors and a chandelier offers the perfect space for a home office, study, or personal retreat. The main floor also features hardwood flooring throughout, a cozy gas fireplace in the family room, and a spacious kitchen with ample prep and storage space. Upstairs, you'll find four large bedrooms, including a primary suite with a walk-in closet and private ensuite, a Jack & Jill 5-piece bathroom shared between the second and third bedrooms, and a fourth bedroom with its own private 4-piece ensuite. The fully finished basement adds exceptional value with a large recreation area, full bathroom, and two additional rooms that can easily be converted into bedrooms with ensuite potential. With garage access to the laundry room, a separate side entrance, and close proximity to top-rated schools, parks, and all major amenities, this home delivers luxury, flexibility, and comfort in one of Brampton's most sought-after communities. (id:60365)
927 Stoutt Crescent
Milton, Ontario
Beautifully Maintained Semi-Detached Home in a Highly Desirable Neighborhood. Features a Functional, Open-Concept Layout with 9 ft Ceilings on the Main Floor. Natural Oak Hardwood Flooring Throughout Main Level (Excluding Tiled Areas), Staircase, and Upper Hallway. Spacious Primary Bedroom with 4-Piece Ensuite and Two Walk-In Closets. Double Door Entry with Covered Front Porch. Professionally Finished Basement Rec Room by the Builder. Prime Location Just Steps to Tiger Jeet Singh Public School, Park, and Transit. Close to Shopping, Restaurants, and All Amenities. (id:60365)
10 - 40 Rabbit Lane
Toronto, Ontario
Welcome to a beautifully maintained 3-bedroom townhouse located in the desirable Central Etobicoke community. This spacious home offers a functional layout across three levels. The bright and open main floor provides a comfortable setting for everyday living and entertaining. A finished basement apartment with full washroom, ensuite laundry, a walk-in closet and ample closet space, and an exclusive surface parking space. Situated in a quiet, family-friendly complex with good maintenance fees including utilities, this home is ideal for first-time buyers or investors. Enjoy the convenience of nearby parks, schools, shopping, and easy access to public transit. West-facing exposure brings in plenty of natural light throughout the day. Located at Rathburn Road and The East Mall, this home offers quick access to major highways and downtown Toronto. Don't miss the opportunity to make this fantastic property your own. (id:60365)
Ph2 - 20 Cherrytree Drive
Brampton, Ontario
Beautiful, Bright and Spacious! This rarely available PENTHOUSE Condo Features1456 sq ft And AMAZING VIEWS! A South East View To The Lake & Toronto! With 2 Bdrms, 2 Bathrooms, Plus a Solarium! An Expansive Living Room Opens Up Into The Dinning Room And Overlooks The Solarium/Den. The Extra Large Primary Bdrm Has A 4 Piece Ensuite, Walk In Closet and Large Windows. The 2nd Bedroom was Converted From 2 Bedrooms to 1 Extra Large Bedroom, That Can Also Be Used As A Library Or A Family Room. This Spacious Penthouse Has 2 Parking Spots & 2 Lockers!! The Desirable Crown West Is Ready For You Featuring Amazing Amenities Including, A Party Room, A Library, A Billiards Room, Fitness Room, Sauna, A Whirlpool, Squash Courts, Tennis Courts, A Putting Green, Shuffle Board, Outdoor BBQ Area And An Outdoor Pool! Fantastic Location Steps To Fletchers Creek Trail, Minutes To Bramalea City Centre, and Shoppers World. Close To Schools, Brampton Transit, Easy Access To 401, 407 and 403 Highways, and Steps To The Coming-Soon Hurontario LRT!! (id:60365)
25 Humbervale Boulevard
Toronto, Ontario
Welcome To 25 Humbervale Blvd, A Stunning Neoclassical Custom - Built Home In One Of Etobicokes Most Sought After Neighbourhoods. Offering 4+1 Bedrooms And 3+1 Bathrooms With over 3700 Sq.Ft Of Total Living Space, This Residence Combines Timeless Craftmanship With Modern Comforts. Currently, This 4th Bedroom Has Been Converted To A Home Office. Step Inside To Elegant Marble Landings, Wainscot Paneling, And Detailed Crown Moulding. The Main Level Features Soaring 10-Ft Ceilings And Hardwood Floors, With Striking Herringbone Hardwood In The Living And Dining Rooms, While The Family Room Is Anchored By A Sleek Gas Fireplace And Custom Built-Ins. The Gourmet Kitchen Is A Showpiece With Carrera Mable Finishes, An Oversized Granite Island, Top-Tier Integrated Appliances Including A Wolfe Gas Stove & Oven With Wall-To-Wall Windows And French Doors That Open To a Professionally Landscaped Sanctuary. A Control 4 Smart System And Sonos Speakers Throughout The Home Elevate Everyday Living. Upstairs, All Bedrooms Feature Vaulted Ceilings, With The Primary Retreat Offering A Walk-In Closet And A Spa-Inspired Ensuite With Mosaic Marble Tile. A Pocket-Door Entry Leads To The Private Home Office. The Fully Finished Lower Level Includes Radient-Heated Porcelain Floors, A Spacious Recreation Area, An Additional Bedroom/Exercise Room, Full Bath, And A Quartz - Finished Wet Bar Complete With An Island For Entertaining, Or As A Flexible In-Law Suite. An Additional Gas Fireplace Adds Warmth And Character To The Home. Perfectly Located Less Than One Block From Bloor Street, This Prime Location Provides A Peaceful Heaven While Keeping Shops, Restaurants, Transit, And Amenities At Your Doorstep. With Royal York Subway Station Only Steps Away, Commuting Downtown Is Seamless. (id:60365)

