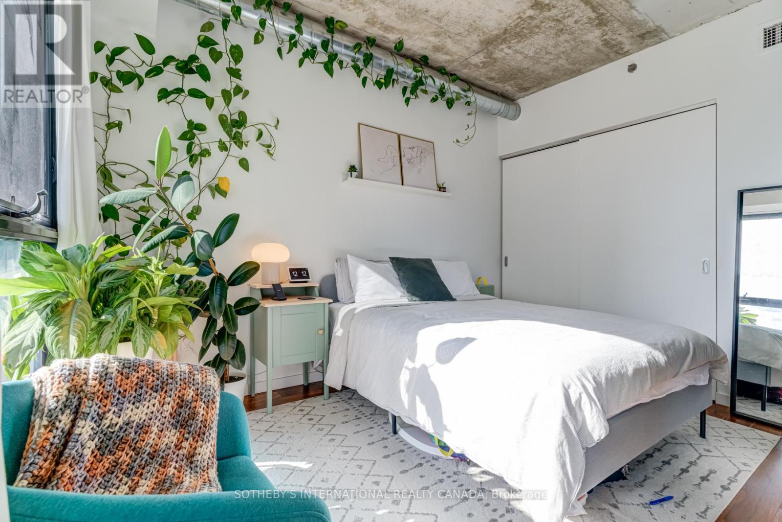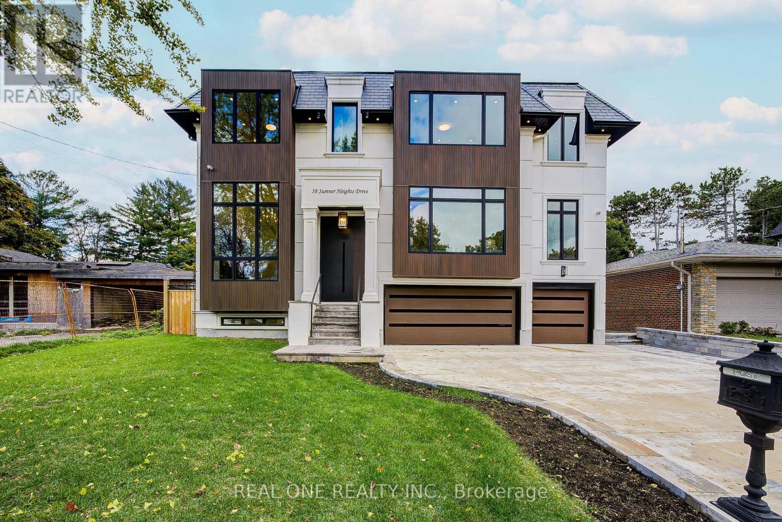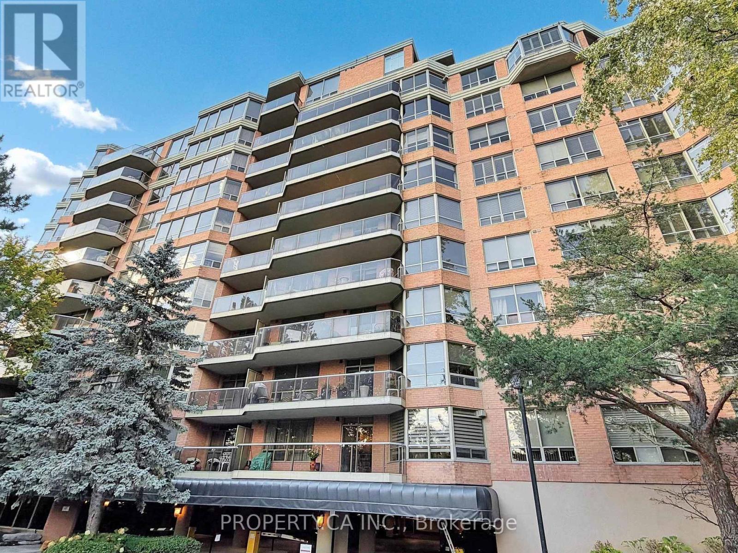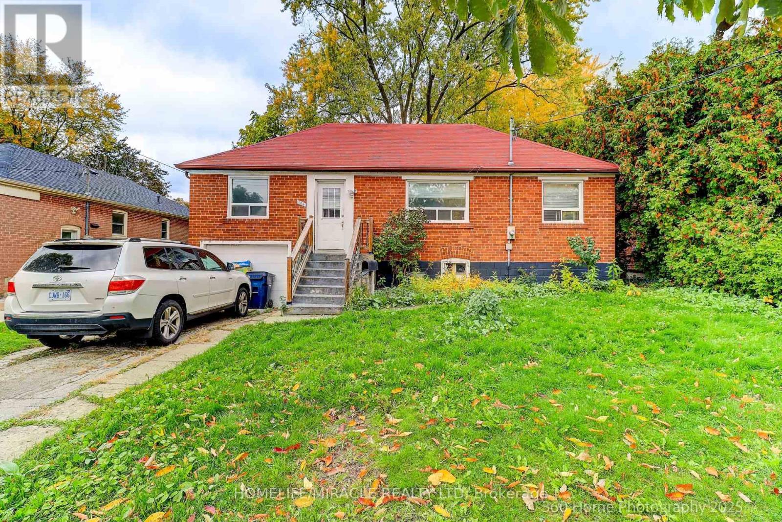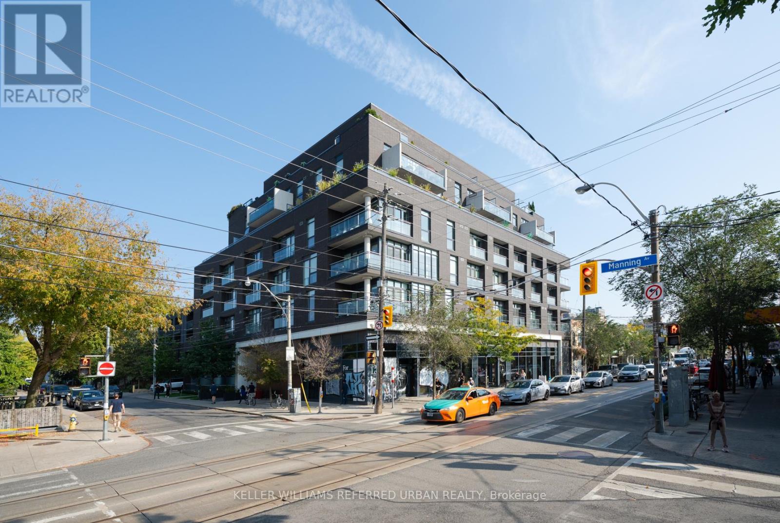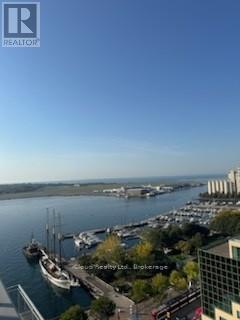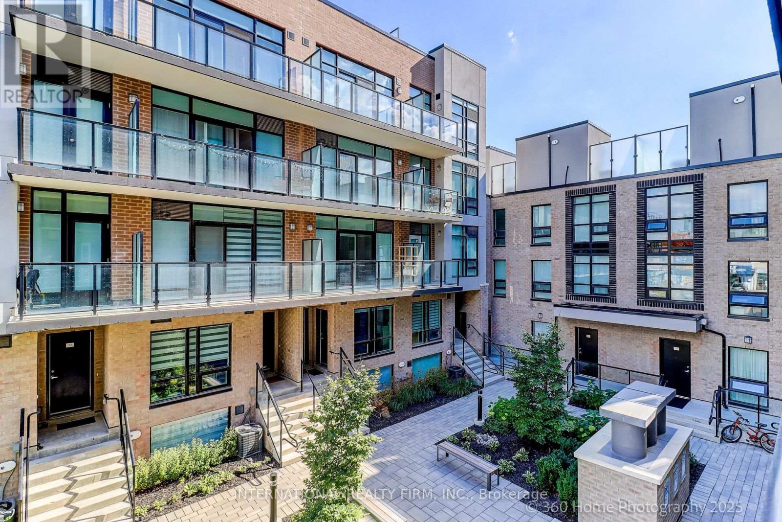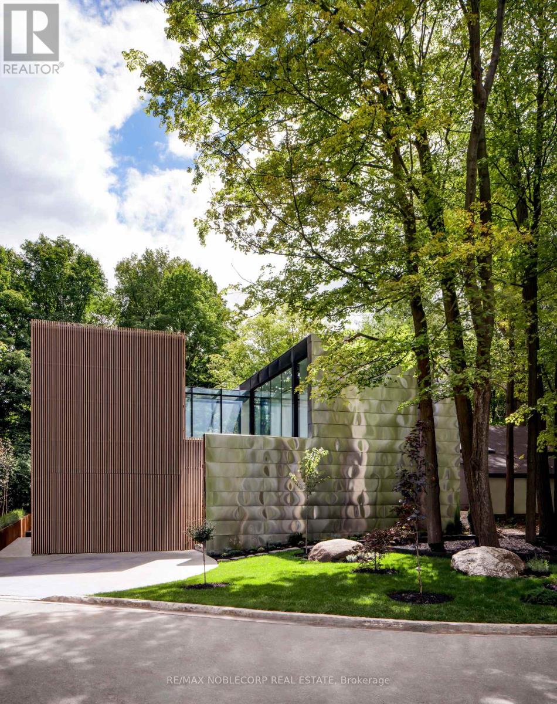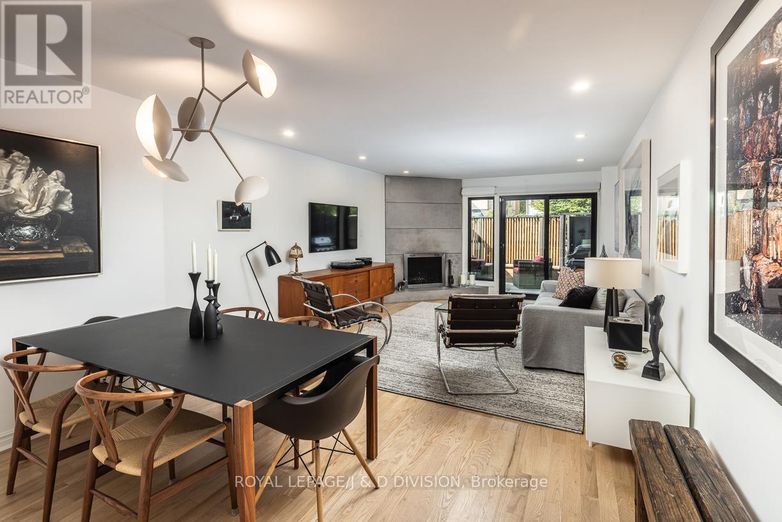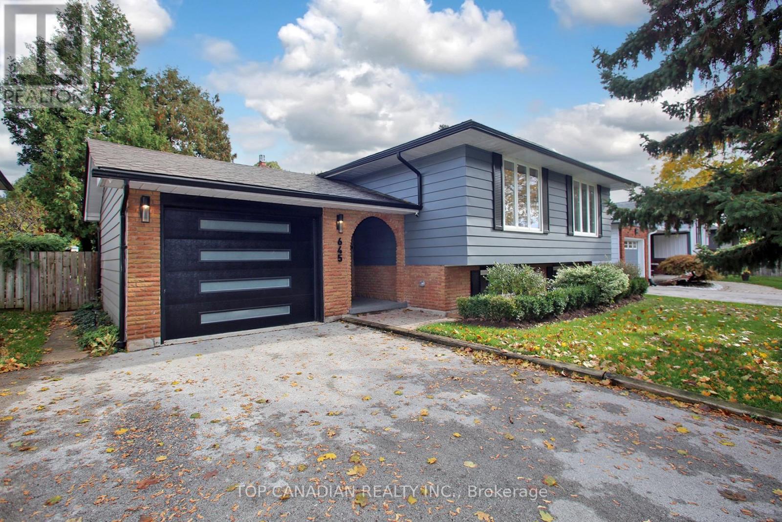1108 - 51 Trolley Crescent
Toronto, Ontario
Don't miss out on this rarely available suite at King and River. This bright, South-West facing suite offers a warm and inviting atmosphere with 9 ft concrete industrial style ceilings, floor-to-ceiling windows, engineered hardwood floors, and an open-concept layout that maximizes both space and natural light. The stylish kitchen features stainless steel appliances, sleek cabinetry, a deep undermount sink and ample prep space for home style cooking and meal prep. The bedroom includes a double closet, while the bathroom offers a deep soaking tub, modern finishes and storage. Enjoy the convenience of central air, ensuite laundry, 2 hall closets and a private balcony (BBQ friendly!) where you can take in views of the city and the outdoor pool. Enjoy fabulous amenities including 24 hr. concierge & security, package room, fully equipped gym, outdoor pool & sundeck, party room, lounge and BBQ terrace. Prime location steps to Leslieville, Distillery District, St. Lawrence Market, Corktown Commons Park, Regent Park Athletic Grounds & Aquatic Centre, Don River Trail, The Esplanade, The Waterfront & more! King Streetcar at your doorstep & only a quick walk to transit on Queen St. Broadview Ave streetcar takes you to the subway. Close to The Don Valley Parkway entrance & Gardiner. Tons of shops and bars, the most bikeable area of the city with coffee & grocery just around the corner! Book now to view your move-in ready urban retreat. (id:60365)
55 Lesgay Crescent
Toronto, Ontario
Discover an outstanding opportunity with this beautifully renovated home, showcasing hundreds of thousands spent on high-quality upgrades and ideally located just minutes from Sheppard! Step onto the charming front porch and into spacious living and dining areas featuring large windows that overlook the front yard, allowing for ample natural light. The modern kitchen is equipped with stainless steel appliances, and the upper level boasts three comfortable bedrooms, all adorned with elegant hardwood flooring throughout the main and upper floors. The lower level offers a welcoming family room complete with a kitchen and a walk-out to the backyard, accompanied by a 4-piece bathroom and a cozy bedroom. Additionally, the convenience of a separate side entrance leads to a basement apartment that includes a bedroom, a 3-piece ensuite, and a comfortable living space with a kitchen. The recently upgraded backyard features interlocking, making it perfect for outdoor entertaining and relaxation. This exceptional home seamlessly combines style, comfort, and versatility!Family-friendly neighborhood with parks, shopping, transit & top schools nearby. (id:60365)
58 Sumner Heights Drive
Toronto, Ontario
The Ultimate Choice! Nestled On A Serene, Park-Like Cul-De-Sac In The Heart of Bayview Village!! Close To 7000 Sqft of Living Space, This One-Year New Custom Built Mansion Blends Timeless Charm W/ Modern Comfort & Grace. The Dramatic Entry Hallway Features Soaring 23 Ft Ceiling, M/F Office W/ 14 Ft Ceilings & Custom Build Bookshelves. The Lotus-Shaped Skylight Allows Ample Natural Sunlight To Flood The Entire Space, Creating A Stunning Visual Effect. Living & Dining Area Featuring An Artful F/P & A Large Light-Filled Window, The Living & Dining Spaces Exude Warmth & Elegance. The Beautifully Designed Family Rm Showcases Flr-To-Ceiling, Wall-To-Wall Windows, Offering Breathtaking, Unobstructed Views & Abundant Natural Light, W/O To Deck , Overlooking Garden, Ideal For Summer Dining Or Relaxation. The Chef Inspired Kitchen Boasting Top-Of-The-Line Appliances, An Oversized Island, A Bright Breakfast Area, This Kit Is Designed For Both Functionality & Style. An additional Work Kitchen Adds Versatility For Culinary Enthusiasts. Approx 7,000 Sqft of Living Space, This Home Offers 4 Bedrms At Upper Level, The Oversized Primary Suite Features An Expanded Sitting Area, His & Her Dressing Rms, & A 5-Piece Ensuite. Additional Three Beautifully Designed Bedrms Suites & A Well-Appointed Laundry Rm. The Walk-Up Lower Level Impresses W/Remarkable Ceiling Height, A Home Theater, Gym (W/2 Pc Bath), Guest Suite (W/3 Pcs Bath), A Stunning Wet Bar, And A Spacious Recreation Area W/ Direct Walk-out To The Professionally Landscaped Backyard. Pre-Engineered Hardwood Flr Throu-out, Heated Foyer, Bathrms, Entire Basmt & Driveway. Lifetime Slate Roof, 400 AMP, 2nd R/I Laundry (Basmt), External Timed Potlights, An Elevator Services All 3 Levels, Spray Insulation for Roof & Basmt, Wow! (id:60365)
308 - 3181 Bayview Avenue
Toronto, Ontario
Spacious 1,540 sq. ft. 2+1 bed, 2 bath condo at 3181 Bayview Ave! with Parking and Locker. Bright open-concept layout with large windows, generous living/dining areas, and a versatile den perfect for a home office or guest room. Newly renovated kitchen with plenty of storage. Prime location near Bayview Village, parks, schools, TTC subway, and easy access to Hwy 401 & 404. Enjoy comfort, space, and convenience in one of North York's most desirable communities! (id:60365)
106 Johnston Avenue
Toronto, Ontario
Steps to Yonge Street! Rare Opportunity in Prime Location Welcome to an unparalleled real estate opportunity in one of Toronto's most sought-after neighbourhoods - just steps from Yonge & Sheppard! This expansive bungalow is the perfect canvas for homeowners, investors, contractors, or builders looking to customize, renovate, or rebuild. Situated on a generously sized lot, the home offers endless potential for build two houses (Double Lot), expansion, outdoor living, and creative redesign single home. The property boasts a renovated kitchen with a pantry that overlooks a bright and inviting main floor family room - complete with a walkout to a sunny backyard deck, perfect for relaxing or entertaining.Inside, you'll find generous living and dining rooms with gleaming hardwood floors, plus a separate entrance for added flexibility - ideal for an in-law suite or rental potential.Enjoy unmatched convenience with proximity to top-rated schools, parks, green spaces, places of worship, major highways, and public transit - including the subway just minutes away.Whether you're looking to move in, renovate, or build new, this property is a rare find in an unbeatable location. The spacious lot provides ample room for outdoor recreation, gardening, or future development, making this home a true urban oasis.Double Lot Design available upon request (id:60365)
405 - 205 Manning Avenue
Toronto, Ontario
Welcome to 205 Manning Ave #405, a stunning 626 sq. ft. 1 bed, 1 bath loft-style condo with storage locker in the highly coveted Nero Boutique Condos, nestled in the heart of Trinity Bellwoods-one of Toronto's most sought-after neighbourhoods. Start your mornings or end your evenings on the private patio with a gas hook-up and unobstructed southeast views, or step inside to enjoy 10' ceilings and a sleek European-style kitchen with built-in appliances, a striking black tile backsplash, and a large wood-top island with integrated seating. Floor-to-ceiling windows flood the living space with natural light, while the bedroom offers double closets and the spa-like bathroom showcases a bold black tiled tub surround. Warm LVP flooring and an exposed concrete accent wall bring a perfect balance of modern style and cozy character. Building amenities include a fitness centre, and the unbeatable location places you steps from Trinity Bellwoods Park, Ossington's trendiest restaurants, College Street's lively patios, and Queen West's boutiques, with TTC at your door. This is your opportunity to own a stylish downtown condo without being lost in the concrete jungle-here, you're buying into the vibrant Trinity Bellwoods community. (id:60365)
1110 - 410 Queens Quay W
Toronto, Ontario
Welcome to Aqua Condos on the waterfront! Suite 1110 offers a bright and spacious layout with floor to ceiling windows framing sweeping views of Lake Ontario and the city skyline. This beautifully maintained unit features an open concept design with full sized appliances and a private balcony perfect for enjoying morning coffee or evening sunsets. Residents enjoy 5 star amenties includng a rooftop terrace with panoramic views, fitness centre with a change room, showers and steam room, 24 security and conceirge, and guest suites and a party room. Steps to Harbourfront, boardwalk, streetcar at your door step, restaurants, parks, and all the best that downtown Toronto has to offer. Don't miss out! (id:60365)
M10 - 539 Jarvis Street
Toronto, Ontario
Central Location Close To All Amenities. Cozy Partly Furnished One Bedroom Unit With 10 Ft Ceilings. Upgraded Kitchen With S/S Appliances, Granite Counters. Laminate Floors Throughout. Walk Out To A Large Balcony With Private Views. Unit Comes With Locker And A Pull Out Murphy Bed. Plenty Of Storage! Close To Ttc, Ryerson, Yorkville (id:60365)
12 - 851 Sheppard Avenue W
Toronto, Ontario
Bright Upgraded Townhome in Greenwich Village on Sheppard Ave west. 2Bedrooms + Den. Den Can Be Used As 3rd Bedroom. 2 Full Bathroom + Powder Rm, 9 Foot Ceilings. Lots of Upgrades Including Kitchen Countertops and Cabinets, Quality Laminate Floors. One Parking Included In Rent. Walk to Sheppard West Subway. Short Drive To Yorkdale Mall, HWY 401/Allen Rd, School, Hope Depot, Costco, Metro, Restaurant and TTC Bus. (id:60365)
7 Waxwing Place
Toronto, Ontario
Inspired by the precision and versatility of a Swiss Army knife, this internationally award-winning, architecturally significant residence offers over 6,000 sq.ft. of luxury living on a private, forested ravine cul-de-sac. Designed with dynamic multi-level functionality, its dual wings are connected by a sleek glass bridge and clad in a striking blend of reflective titanium, simulated walnut, and rich black Palisade panels. A descending entrance introduces the main living area where a panoramic fireplace anchors open-concept spaces extending to the outdoors through a dramatic, folding glass hangar door. Every detail is engineered for seamless living and entertaining from the indoor/outdoor dining areas, hidden wine closet, and wet bar to the amenity-rich lower level featuring a full kitchen, gym, and theatre. The primary suite is a true retreat with his-and-hers closets, a spa-inspired ensuite, and a private balcony overlooking the ravine. Outside, a tiered infinity pool, integrated outdoor kitchen, and fire table are enveloped by nature, creating a breathtaking, resort-like oasis. (id:60365)
28 Alcorn Avenue
Toronto, Ontario
Great opportunity and value in Summerhill! Freehold townhome - no maintenance fees. Renovated top to bottom with a cool contemporary aesthetic. Features include; new Pella windows and doors throughout, new primary ensuite washroom, refinished hardwood floors, new staircase banister, gorgeous and cleverly designed Scavolini kitchen, abundant California Closet built-ins, extensive rewiring and recessed lighting, and new mechanics; furnace and air conditioner. The main floor offers a combined living and dining room with a wood burning fireplace with stone surround, and a walk out to a newly built back deck with a gas line for a barbeque. The chef's kitchen features stainless steel Thermador appliances, a concealed appliance garage and breakfast bar/workstation, and quartz countertops. The primary bedroom and washroom are on the second floor along with a family room/office, and the third floor offers two additional spacious bedrooms with vaulted ceilings and additional loft space. The finished lower level with a bright recreation room completes this offering. The built-in garage offers ample storage, parking for Two cars; one in the garage and one behind on the heated driveway (could squeeze in a third car). Quiet street, yet steps away from the vibrancy of Yonge Street shops and restaurants, plus Summerhill subway station. Walk to Cottingham Public School. *Open Weekend: Saturday October 25th & Sunday October 26th!* (id:60365)
645 Castleguard Crescent
Burlington, Ontario
Fully modern top to bottom renovated 3 + 3-bedroom house in one of the high demanded Burlington, close to the school shopping HWY and more. new kitchen with a smart appliances, open concept, hardwood floor and pot lights, Upgraded insulation, wirings glass railings, paint, new bathrooms, Gas fireplace, garage door, furnace, professional landscaping and a lot more to see. 3 bedrooms in main and 2 + 1 in basement with open concept family room with gas fireplace. You must see it, do not miss it out.**** See the Sound Bite box for a link to a video of the property. **** (id:60365)

