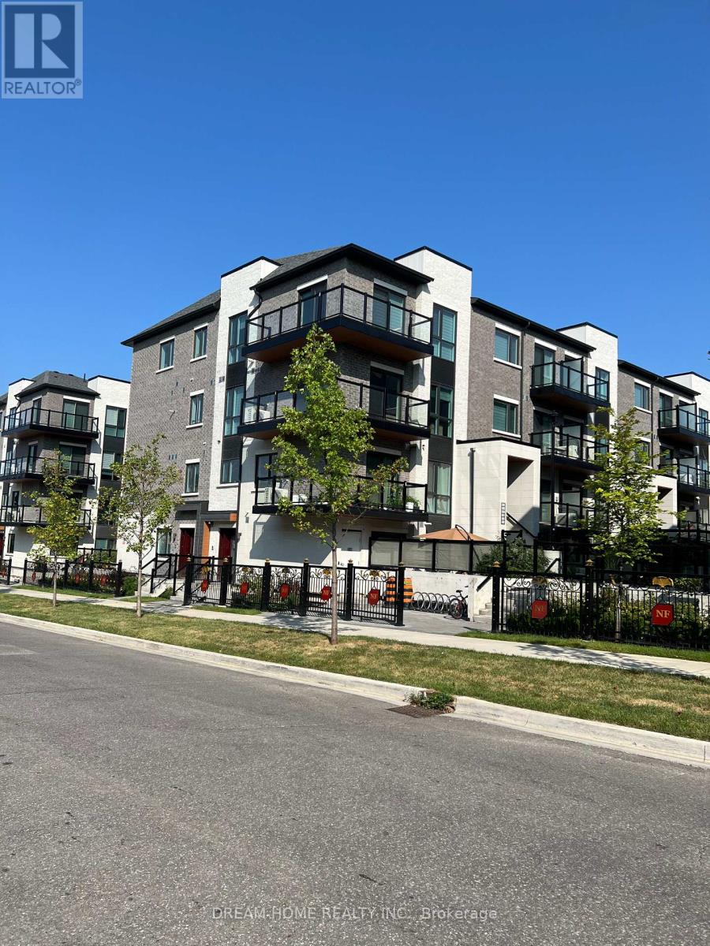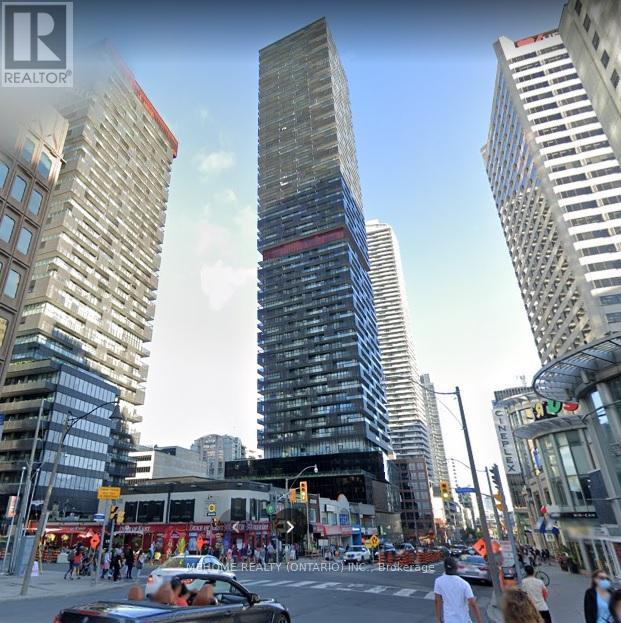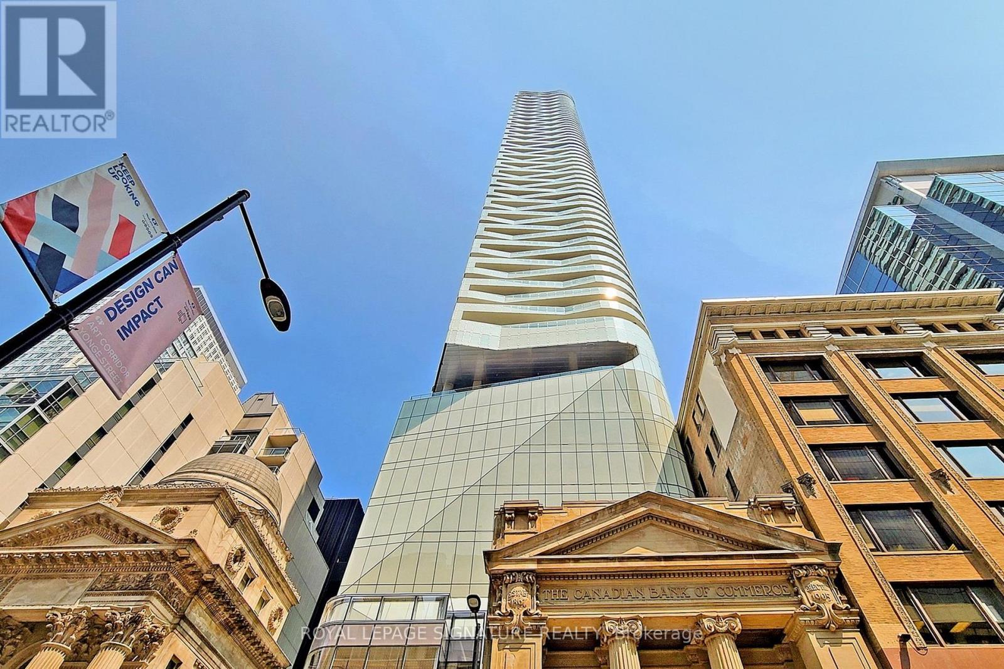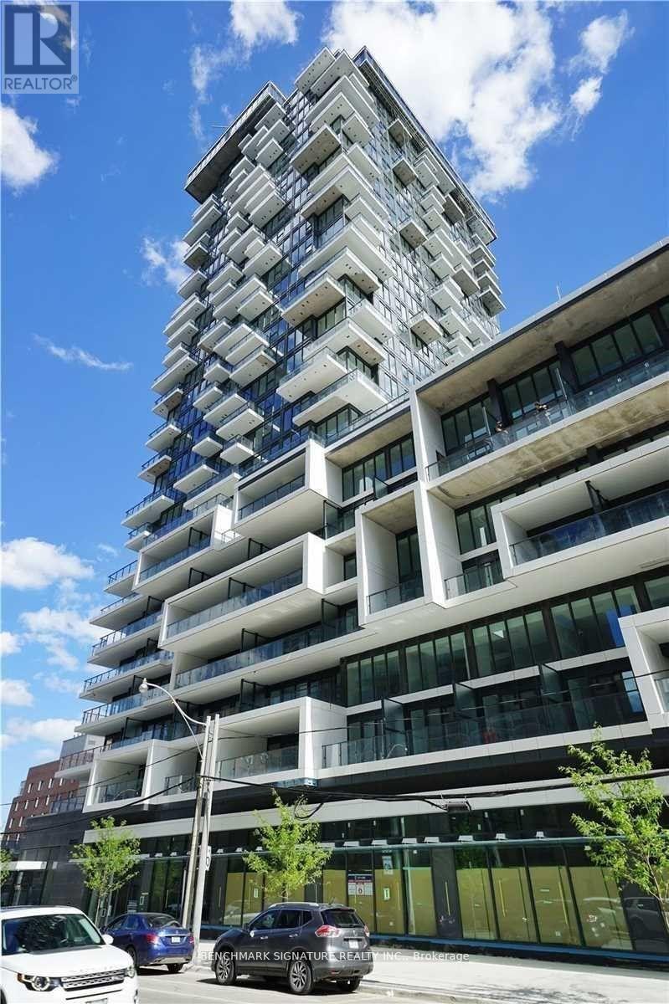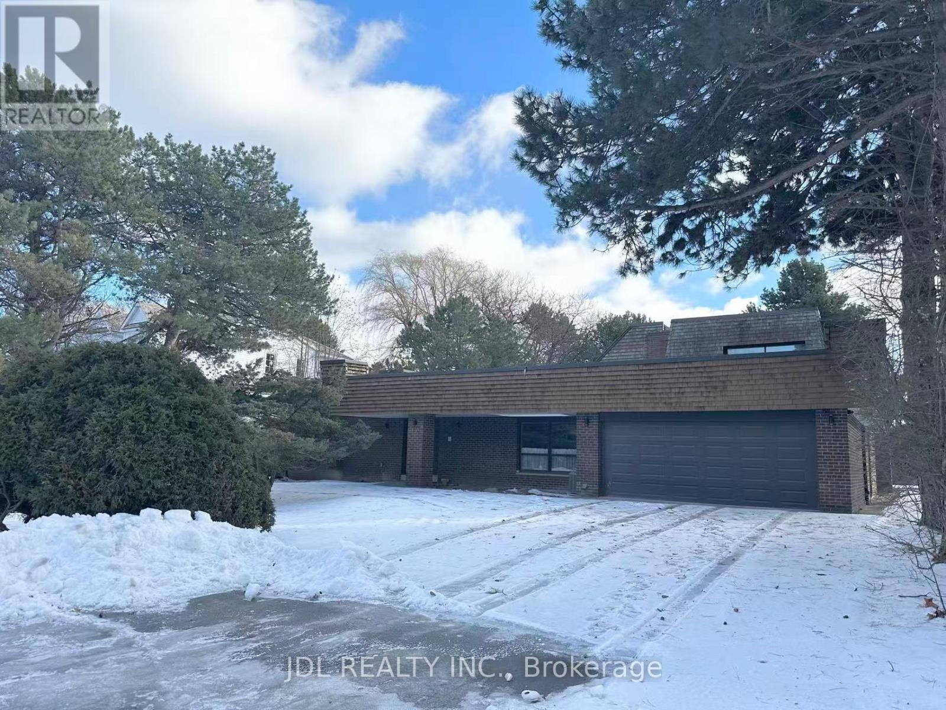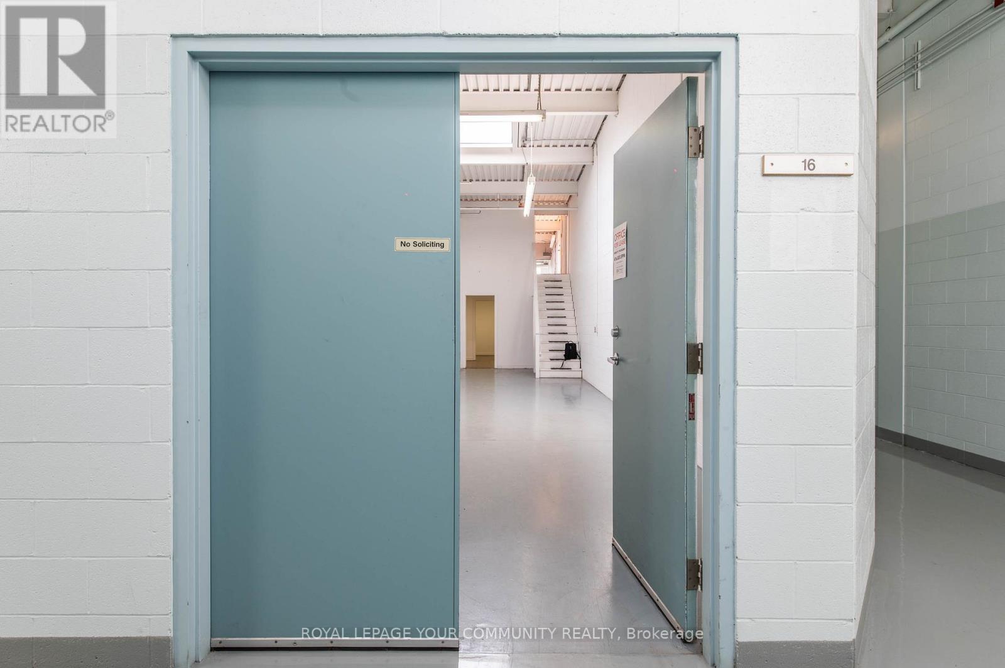32 Andrew Drive
Kawartha Lakes, Ontario
Fabulous, move in ready family home in sought after Lindsay neighborhood. Quality upgrades throughout, eat in kitchen, large bright living/dining combo, sunroom overlooking the pool is the perfect place to relax and read a book, primary bedroom features 3 pc ensuite, lower level features a cozy family room with gas fireplace and walk out to your backyard oasis featuring heated inground pool and hot tub, pool is fenced for your kids and pets safety and piece of mind, the basement features a cozy rec room with gas fireplace, kitchenette and 4th bedroom/office, would be perfect for in law or teen retreat, Fantastic Area, Quiet Street, Playground Steps Away & Close To Rec Center, Shopping & Schools. Spacious Main Floor With Large Entrance & Access To Double Garage, Full Dining Room & Living, over 50k in recent updates including roof/2025, garage door/2024, pool liner/heater/filter/jet/2025, pool pump/2022, furnace/2022, kitchen and appliances/2024 (id:60365)
120 Maple Avenue
Dysart Et Al, Ontario
Prime investment opportunity in the heart of Haliburton! This fully renovated property features a thriving convenience store, the only one in town, generating $1.5M in annual sales with strong margins. Cigarette portion is 55%. Lotto commissions $60K. The property includes a leased commercial unit, with the tenant covering 50% of TMI, enhancing profitability. Boasting over 16 parking spaces, prominent pylon signage, and a central location steps from key amenities - post office, town hall, arena, LCBO, high school, and community centre - this property offers unmatched visibility and accessibility. Recent upgrades include a new walk-in cooler, roof, AC/heating, and partially new paving. With a Beer & Wine license and a proven 30-year business history, this property, owned since 2012, is a turnkey opportunity for savvy investors. (id:60365)
172 Isabella Drive
Orillia, Ontario
Lives like a detached home, this 5-year-old corner bungalow townhouse is attached only by the garage. Meticulously maintained, it offers 3 bedrooms and 2 full bathrooms. The spacious primary bedroom features an ensuite bathroom and a double-sized closet. The bright, lookout unfinished basement is exceptionally clean and inviting, with a large window ideal for a future recreation area and ample storage space. A walk-out from the family room leads to a generous deck equipped with a gas BBQ line. Additional features include central air conditioning, a remote garage door opener, and an underground sprinkler system with a rain sensor. The oversized garage accommodates a full-size truck and offers direct access to the home. The driveway has no sidewalk and comfortably fits two vehicles, providing a total of three parking spaces. (id:60365)
703 - 38 Cedarland Drive
Markham, Ontario
Fortana Condo In Hwy 7 & Warden Location, 1+ Den With 2 Full Bathrooms, Open Concept Layout . Stainless Steel Appliances. 24 Hr Concierge.Amenities: Indoor Pool, Basketball Court, Party Room And Gym Extras:Extras:All Existing Appliances: S/S Fridge, Stove, B/I Dishwasher, Exhaust Fan Hood. Washer And Dryer. One Parking & Locker. January 11th/2026 Possession or after.... (id:60365)
C115 - 60 Morecambe Gate
Toronto, Ontario
Beautiful 2 year old townhouse closed to major highway, Seneca College, grocery and restaurant and coffee shops. TTC bus at door steps with huge convenient for daily commute. Good sized bedroom and larger living room with open concept kitchen. Den could be an office or convert to a 2nd bedroom. Private patio provide excellent relax space for family. (id:60365)
2001 - 8 Eglinton Avenue E
Toronto, Ontario
Welcome To The Luxurious E-Condo In The Heart Of Mid-Town. Directly Connected To The Subway, Offering Exceptional Convenience For Commuting. Walk Score 100, This Bright & Spacious 1 Bedroom Plus A Large Den, 620 SF Interior + 102 SF Terrace, 9 ft Ceiling With Large Windows From Floor To Ceiling, Luxurious Amenities Include 24 Hour Concierge, Gym, Spectacular Cantilever Glass Swimming Pool w/Amazing City View, Sunbathing Lounge, Party Lounge, Yoga Studio, Sauna, Locker Room For Extra Storage. ** Surrounded By Shopping, Dining, And Everyday Amenities. (id:60365)
Ph14 - 7895 Jane Street
Vaughan, Ontario
Stunning penthouse residence in the heart of Vaughan Metropolitan Centre. This bright and spacious unit features soaring 10-foot ceilings and an exceptionally efficient layout with no wasted space, creating an open and airy living environment. Enjoy a large private balcony with beautiful sunset views, and on select cloudy or rainy days, the rare experience of living above the clouds. A truly elevated lifestyle. The suite includes numerous developer upgrades, including a seamless one-piece kitchen backsplash and a modern kitchen island offering additional cooking space and storage-ideal for both everyday living and entertaining.Unbeatable location with immediate access to Hwy 400, 407, and 7, steps to Vaughan Metropolitan Centre subway station, and surrounded by major retailers, big-box stores, restaurants, and everyday conveniences. Including one prime, conveniently located parking space and an oversized locker approximately double the size of a standard locker.A rare opportunity to lease a premium penthouse with high ceilings, impressive views, and exceptional connectivity in one of Vaughan's most sought-after communities. (id:60365)
4409 - 197 Yonge Street
Toronto, Ontario
Fully Furnished!! Short Term Lease!!!!! From One Month up to One Year Lease Option. Phenomenal Million Dollar View! Luxurious SW Facing 3 Br 2Bath Suite W/355 sqft Huge Wrap Around Terrace, Lake & CN Tower Views. Large, Sunny & Spacious. Perfect For Entertaining. Open Concept W/ Modern Kitchen. The Massey Tower Inc. 5 Star Amenities 24/7 Concierge, Gym, Sauna, Steam, Piano Bar & Cocktail Lounge, Party Room, Guest Suites & More. Located Directly Across The Eaton Centre. Steps to Underground "PATH", Financial District, Hospitals, Universities, Theatres, Shopping, St. Lawrence Market, Subway, City Hall, Etc. The Lobby Is A Beautifully Restored 1905 Bank Building. Smart Parking-1st Condo In Toronto! A Piece Of Heaven To Make Your Home. (id:60365)
910 - 77 Shuter Street
Toronto, Ontario
Junior 2 Bedroom, 2 Bath Suite at 77 Shuter St. Functional Split Layout With A Large Wraparound Balcony Offering Excellent Outdoor Space. Modern Kitchen With Stone Counters, Built-In Appliances And Efficient Storage. Primary Bedroom Features Bright, Open Windows And A Private Ensuite. Second Bedroom Works Well As A Guest Room Or Home Office. Quality Building Amenities Including Outdoor Pool, Cabanas, Gym, Rooftop Garden, Party Room And 24-Hour Concierge. Convenient Downtown Location Steps To Eaton Centre, TMU, St. Michael's Hospital, Transit, Restaurants And Daily Essentials. (id:60365)
1433 Bough Beeches Boulevard
Mississauga, Ontario
Proudly maintained and thoughtfully upgraded, this warm and inviting family home is located in one of Mississauga's most established, quiet, and family-oriented neighbourhoods - Rockwood Village. From the moment you arrive, the home feels welcoming, solid, and well cared for - a place where long-term ownership and pride are immediately evident. Sun-filled principal rooms offer comfortable everyday living, while the cozy family room with a classic brick fireplace provides the perfect setting for relaxing evenings. The bright eat-in kitchen features a walk-out to a private deck - ideal for family meals, entertaining, or quiet mornings outdoors. The finished basement adds exceptional versatility, offering a warm and functional space suitable for in-law or guest accommodation, a nanny suite, or multi-generational living. Enjoy true peace of mind knowing that major capital investments have already been completed, including windows (2010), furnace & A/C (2014), roof (2019), central vacuum (2022), renovated powder room (2022), and a refreshed basement with new laminate flooring, 3-piece bathroom (2022). Additional updates include washer (2022), dryer, and dishwasher (2022), along with an upgraded garage door and deck. Conveniently located close to parks, top-rated schools, shopping, and transit, this beautifully cared-for home offers space, stability, and long-term value - a rare opportunity in a truly special community. (id:60365)
Bsmt - 17 Fairway Heights Crescent
Markham, Ontario
Very spacious 1,932 sq. ft. newly renovated basement available for lease, Separate Entrance! Featuring a brand-new kitchen, freshly painted walls, and new flooring throughout. This bright and functional unit offers 2 bedrooms, an open-concept living and dining area, and an exceptionally large living room with ample space to create a home office or work area. Located in the prestigious Bayview Golf & Country Club, and back on the golf court, the property is surrounded by elegant multi-million-dollar homes and offers a quiet, upscale neighborhood setting. (id:60365)
16 - 45 Cranfield Road
Toronto, Ontario
Rarely available affordable 1,100 sq ft industrial unit in East York. Configured with main floor office and small open area mezzanine, this bright and clean unit is suitable for many types of uses such as food production, light manufacturing, wholesale showroom, health care facility (eg physiotherapy), art studio, content creation, architecture practice, design studio, Approx. 15 ft ceiling height. Shared truck level shipping and receiving with power trailer plate. A short drive to the DVP and well located near Eglinton Crosstown line and DVP access. Lunch spot and gym business in the building , with a multitude of small businesses in the area supplying goods and services. **EXTRAS** 2nd parking space, small truck parking and outside storage are available for a reasonable monthly cost. All included except for separately metered tenant hydro & gas, and 13% HST. (id:60365)





