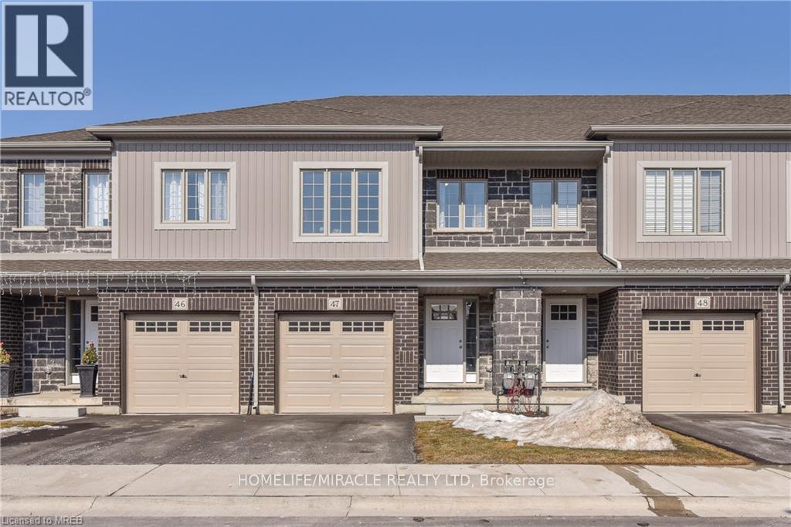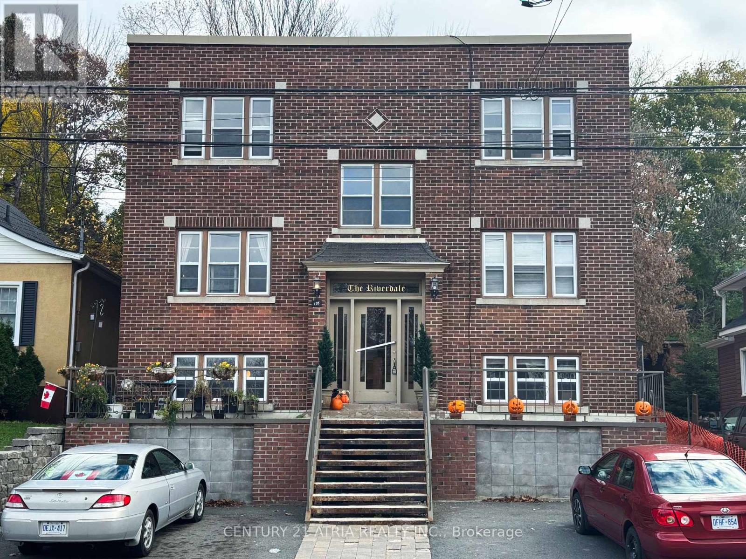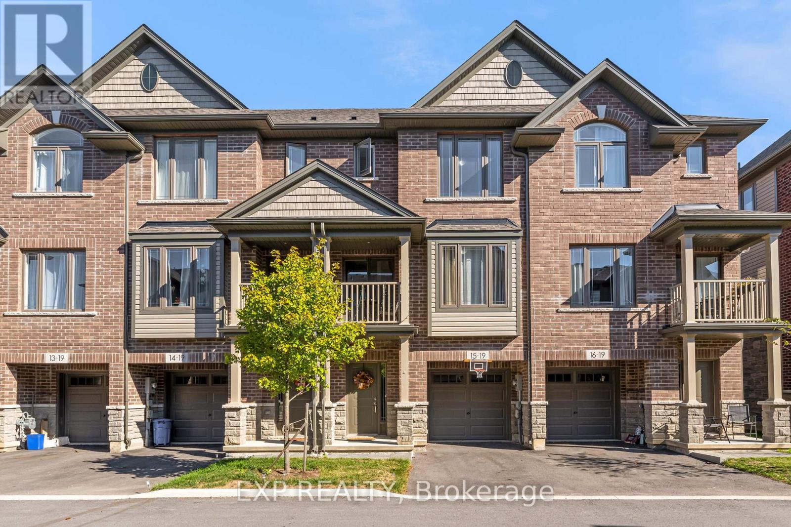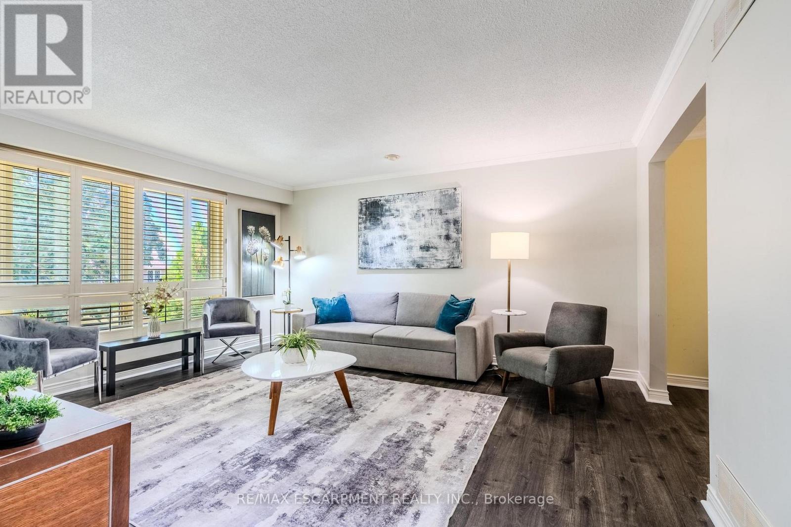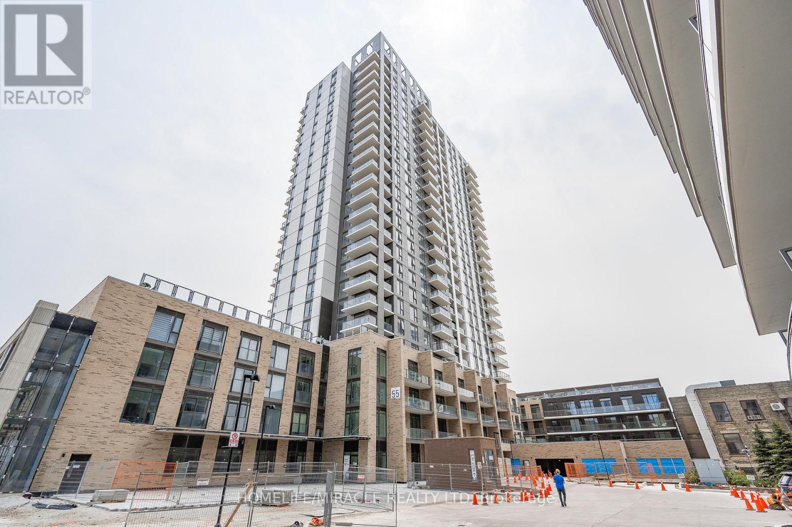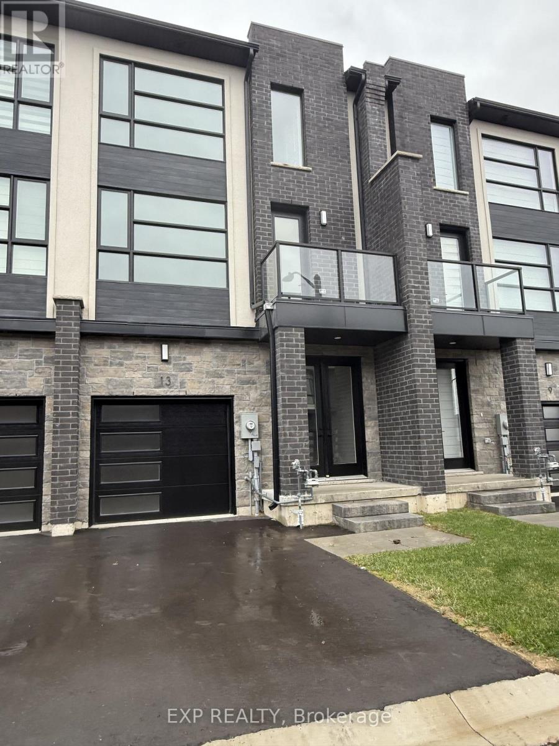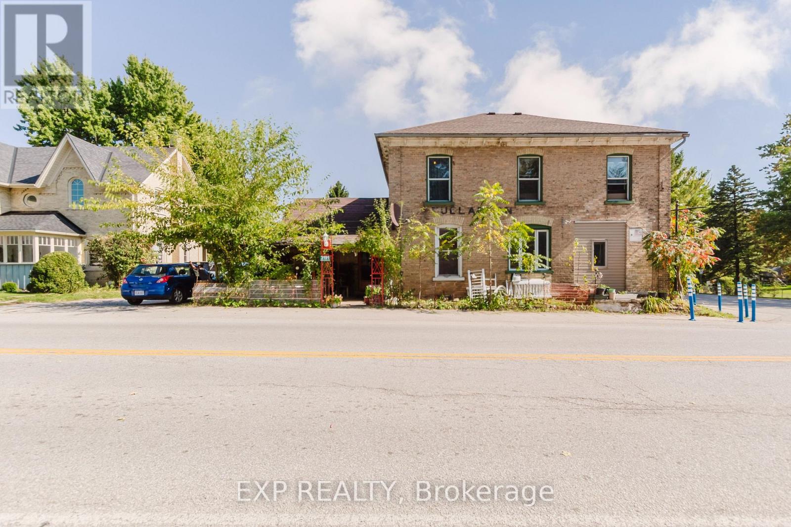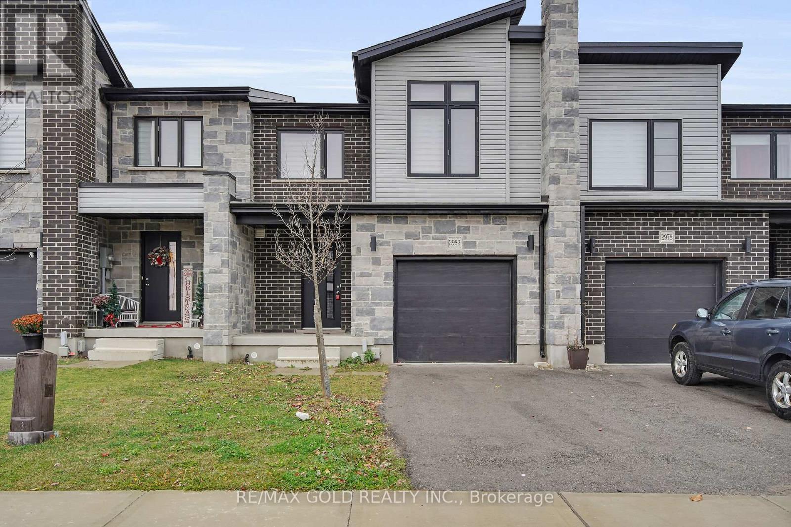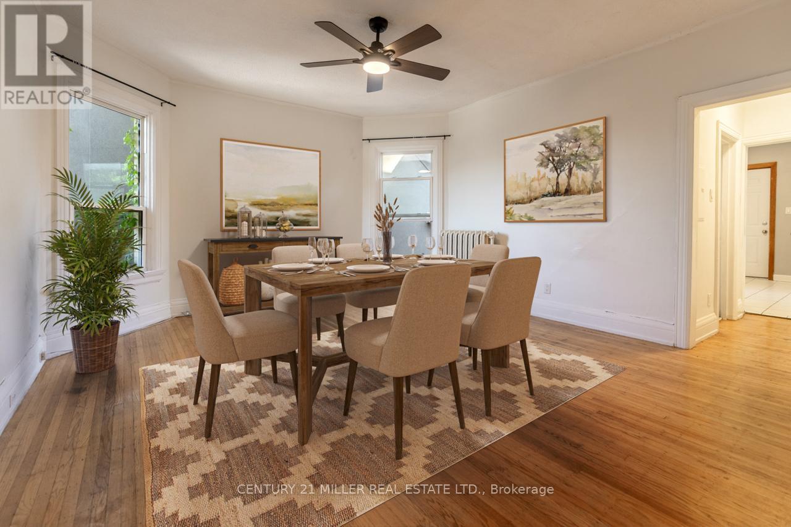48 - 135 Hardcastle Drive
Cambridge, Ontario
Beautiful and well-maintained 3 bedroom, 2.5 bathroom townhome for Lease in one of Cambridge's most desirable neighborhoods! This spacious 1,600 sq. ft. home features an open-concept layout with an upgraded kitchen, stainless steel appliances, and a large dining area perfect for family living and entertaining. The primary bedroom includes an ensuite bath and walk-in closets. While 2 additional bright bedrooms and a convenient second-floor laundry add everyday ease. The basement provides extra space for a rec room, office, or gym. Enjoy the backyard, attached garage, and driveway parking, with visitor parking just steps away. Close to top rated schools, parks, trails, shopping, groceries, transit, and Hwy 401. (id:60365)
105 Riverside Drive
Greater Sudbury, Ontario
**ATTENTION INVESTORS! Prime 5-Plex in Sudbury. Discover a solid income-property opportunity in the heart of Sudbury. This well-located five-unit multiplex features five generously sized 2-bedroom apartments-four currently leased and one unit vacant, offering you either immediate revenue or the option to live-in/manage. Minutes to Bell Park, Health Sciences North (HSN) and the Downtown commercial core. With strong tenant demand, excellent walkability and proximity to major employment and lifestyle hubs, this property makes an ideal addition to your portfolio. Investor Benefits: 1. Immediate cash flow from four leased units + ability to control fifth unit vacancy. 2. Desirable 2-bed format supports stable tenancy and strong market appeal. 3. Excellent location supports both occupancy and long-term appreciation. 4. Manageable building scale - ideal for both seasoned investors and owner-operators. 5. Value-added potential through rent increases, unit upgrades or converting the vacant unit into a live-in super arrangement. 6. Excellent transit links - walkable neighbourhood, major GOVA bus routes nearby and easy access to the VIA Rail station. 7. Priced to move - exceptional value for a well-situated multifamily building. Don't miss your chance to acquire a high-demand multifamily asset in one of Northern Ontario's strongest rental markets. (id:60365)
15 - 19 Picardy Drive
Hamilton, Ontario
Welcome to 19 Picardy Drive, Unit 15 - a beautifully maintained 3-storey freehold townhome in the sought-after Felker community of Stoney Creek. This bright and modern home offers 2 spacious bedrooms, 2 full bathrooms, and an open-concept main living area with a walkout to a private balcony. The kitchen includes stainless steel appliances and overlooks the family and dining area - perfect for entertaining. The primary bedroom features a 3-piece ensuite and walk-in closet, while laundry is conveniently located on the upper level. Enjoy the ease of inside entry from the attached garage. Situated close to schools, parks, shopping, and major highways, this home is ideal for first-time buyers or anyone looking for a low-maintenance lifestyle in a prime location. (id:60365)
172 Hanover Place
Hamilton, Ontario
Welcome to 172 Hanover Place, this legal duplex offers incredible flexibility for homeowners and investors alike. 172 Hanover Place is a rare and exciting opportunity in the desirable Gershome neighbourhood of Hamilton. Situated on a quiet cul-de-sac. Whether you're looking to live in one unit and rent the other, house extended family, or expand your real estate portfolio, this property delivers on all fronts.Each unit is self-contained with its own entrance, offering privacy and strong rental potential. What truly sets this property apart is the inclusion of approved permits and architectural drawings for a detached garden suite-giving you the ability to add a third income-generating unit on the same lot. With the heavy lifting already done, you're one step away from maximizing the full potential of this property.Set on a spacious lot with a fully fenced backyard and ample private parking, the home is just minutes from scenic trails, parks, schools, public transit, and easy access to the Red Hill Valley Parkway. Thoughtfully updated and move-in ready, this is the ideal blend of functionality, location, and long-term upside.Don't miss your chance to own a legal duplex with garden suite potential in one of Hamilton's most sought-after communities. Schedule your private showing today.This property has full drawings for a garden suite and permits. ** This is a linked property.** (id:60365)
2203 - 55 Duke Street
Kitchener, Ontario
Welcome to modern condo living in the Heart of Downtown Kitchener Young Condos! This spacious 2-bedroom, 2-bathroom condo offers 1013 sqft of Stylish Indoor Living space. One Parking & One Locker Included. Floor-to-ceiling windows flood the space with natural light. The open floor concept effortlessly connects the foyer, kitchen/dining area, living room, and even extends to the inviting balcony, allowing you to enjoy peaceful views. Walking distance to Victoria Park, fantastic restaurants, boutiques, and major tech companies like Google and Oracle.This unbeatable location puts you in front of the ION Light Rail Station, with Easy access across the region, minutes away from transit, LRT, and Highway 7/8 for easy commuting., includes 24-hour security, a rooftop patio with a BBQ area, a large gym with a separate yoga room, and a large party room. Don't miss your chance to experience modern city living at its finest! The Unit is available on 12th January 2026. (id:60365)
13 Keystone Trail
Welland, Ontario
Discover contemporary living at Keystone Trail in the sought-after Welland community. This bright and contemporary living at 13 Keystone Trail in the sought-after Welland community. This bright and spacious 4-bedroom, 3-storey townhome is perfect for both comfort and convenience. The second floor features a beautifully appointed kitchen with brand-new appliances and a large island, complemented by a separate dining area, cozy living room opening onto a sunny balcony, a full bathroom, and a private bedroom. Ascend to the third floor to find a luxurious master suite with a walk-in closet and ensuite, alongside two additional generous bedrooms, a shared full bath, and a convenient laundry room. With ample closet space throughout, an open-concept layout ideal for family gatherings, and easy access to parks, schools, shopping, and commuter routes, this home offers a harmonious blend of style, functionality, and community, ready for immediate occupancy. (id:60365)
3191 Perth 163 Rd Road
West Perth, Ontario
Welcome to this 4-Bedroom and 4-Bathroom Home, with 2-Kitchens on the Main Floor. This is where Opportunity meets Potential! This Unique Property in the Heart of Fullarton is a True Investor's Dream. Zoned for Residential and Mutiple Commercial Use under C2 but Currently Enjoyed as a Residential Home. Offering Endless Flexibility, it's Perfect for those Looking to Live, Work, or Invest all in One Place. Making it Ideal for Multi-Generational Living or Future Rental Potential. The Property once Operated as a Fully Functional Gas Station, Convenience Store, and Restaurant, and still Retains the Infrastructure for a Future Entrepreneur to Bring it Back to Life. Get Creative and Convert it Into a Gas Station with a Tim Hortons or Anything you Like. Outside, you'll find a Detached Two-Bay Garage Perfect for a Mechanics Shop, Workshop, or Small Business Operation. Above the Garage is a Drywalled, Unfinished Loft Ready to be Transformed into a Private Office, Apartment or Rental Suite, Offering Potential for Supplemental Income. Recent Updates add Peace of Mind, Including a Roof on the House was Replaced 3 Years Ago, a New Hot Water Tank in 2024. The Backyard Features a Beautiful Garden with Fruit Trees, Vegetable Plants, and a Chicken Coop, Perfect for Those who Love the Charm of Rural Living. This One-Of-A-Kind Property Offers Incredible Potential for Investors, Entrepreneurs, or Anyone Looking to Create Multiple Income Streams while Living On-Site in a Spacious Family Home. You will be Very Visible as Travelers stop on route to the Beaches of Lake Huron, Local Camp Grounds and Cottage Country. Or just Enjoy your New Home. (id:60365)
2982 Turner Crescent
London South, Ontario
Excellent starter home, modern open concept, 2 story layout plan, laminate floors on the main floor, open concept kitchen with central island and stainless steel appliances, move in ready. (id:60365)
2 - 270 Main Street W
Hamilton, Ontario
Welcome to Unit 2 at 270 Main Street West! This bright and inviting 2-bedroom, 1-bathroom unit offers plenty of space and natural light, making it easy to feel right at home. The open layout provides room to unwind, work, or host a cozy get-together. Located in the heart of downtown Hamilton, you're steps from the GO Centre, Victoria Park, the Farmer's Market, and popular spots like Starbucks. And when you need a little fresh air, Chedoke Falls and nearby trails are just a short ride away. Comfort, convenience, and a great location - this home brings it all together.NOTE: Some photos have been virtually staged for your viewing pleasure! (id:60365)
110 Marina Point Crescent
Hamilton, Ontario
Very well kept and beautiful 3 bedroom, 4 bath townhome in a prime Stoney Creek location with a short stroll to the lake! Open concept main floor features living/dining room combo with 9 foot ceilings and gas fireplace. Stunning kitchen with extended upper cabinetry, centre island with breakfast bar, stainless steel appliances and large eat-in area. Walk out to beautiful yard with concrete patio. Upper level hosts bright and welcoming primary bedroom with ensuite, 2 large bedrooms with main 4 piece bathroom and conveninet 2nd floor laundry. Finished lower level has huge rec room for entertaining and 2 piece bath. Laminated flooring on all 3 levels. Almost all windows (except patio door) are new in 2019. Close to schools, stores like Costco and parks with easy access to QEW and 10 minutes to the new Confederation Go Station. (id:60365)
1413 Edgewood Road S
Hamilton, Ontario
"Executive county living", Oversized driveway that an accommodate RV/Bus/Tractor Trailer or multiple vehicles for family gatherings. Rear fenced yard on 3/4 of an acre of pure country living backing onto private farmland/stream with gate. Home has 1784 sq.ft of finished 1st floor with addition adding a oversized lower level of unfinished area just waiting for that entrepreneur to put their finishing touches of class. Multiple out buildings/garages for workshop/storage/hobbies. Garage has hydro with two man doors and excellent for woodworking or mechanics dream home! ALL chattels will be in as is condition with no warranties. (id:60365)
Bsmnt - 400 Wildcalla Street
Waterloo, Ontario
Newer BASEMENT APRTMENT!! Located in the prestigious VISTA HILLS. 1 BED VERY SPACIOUS, OPEN CONCEPTLIVING WITH KITCHERN, 1 year BRAND NEW APPLIANCES, VERY BRIGHT. ENTERANCE FROM THE BACK YARD, LARGE WINDOWNS. Lots of Potlights, Laundry room, storage. Much bigger than your expectations. Monthly rent+ 30% Utilities (id:60365)

