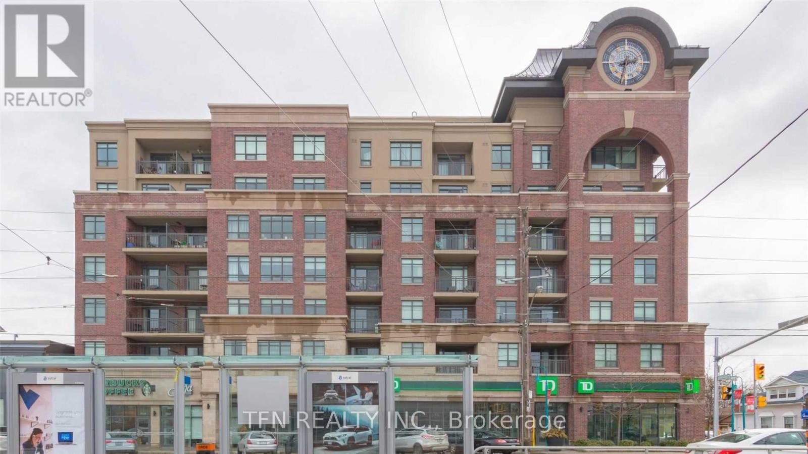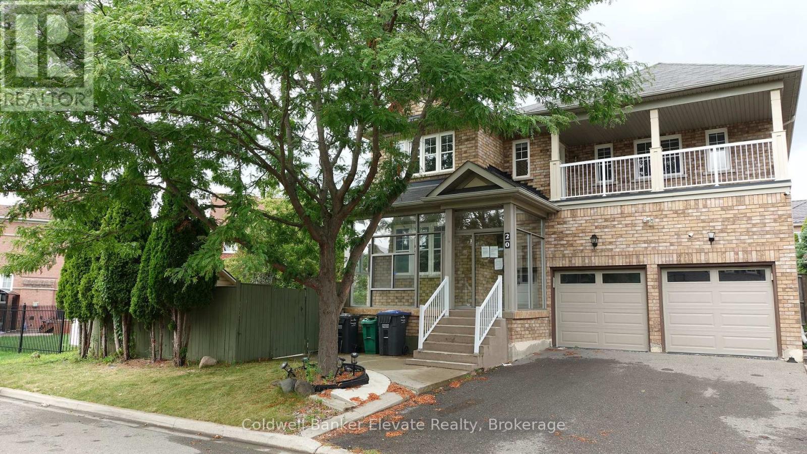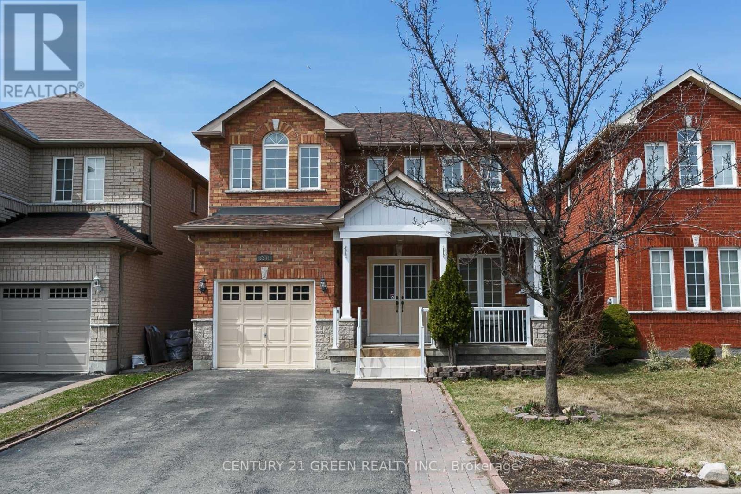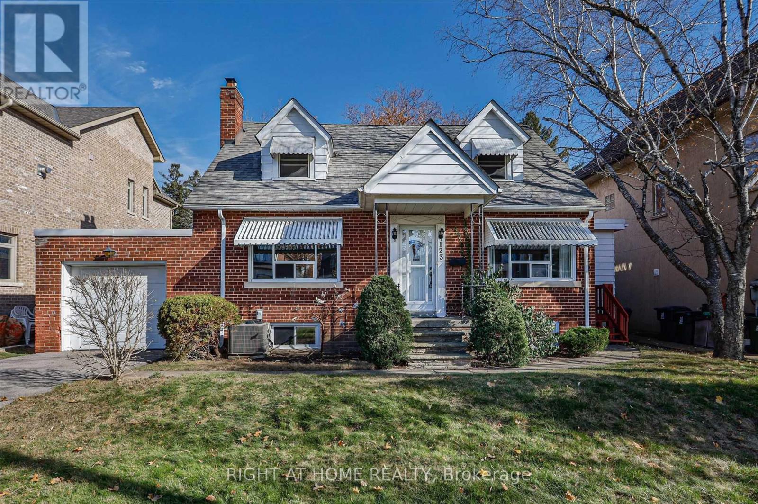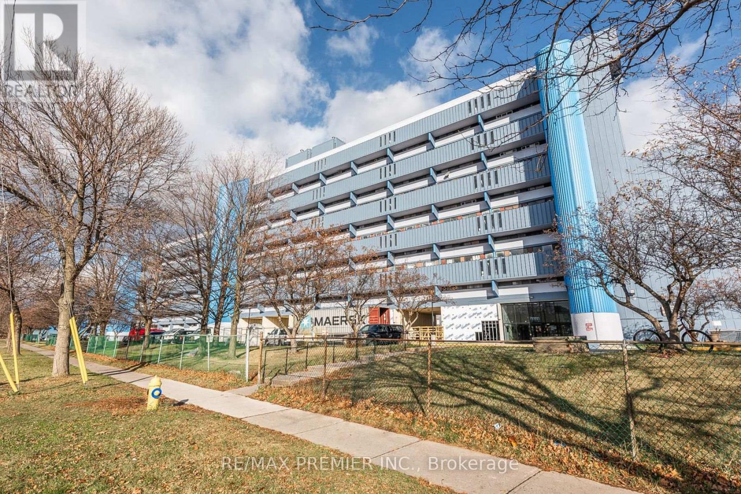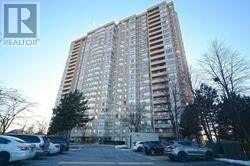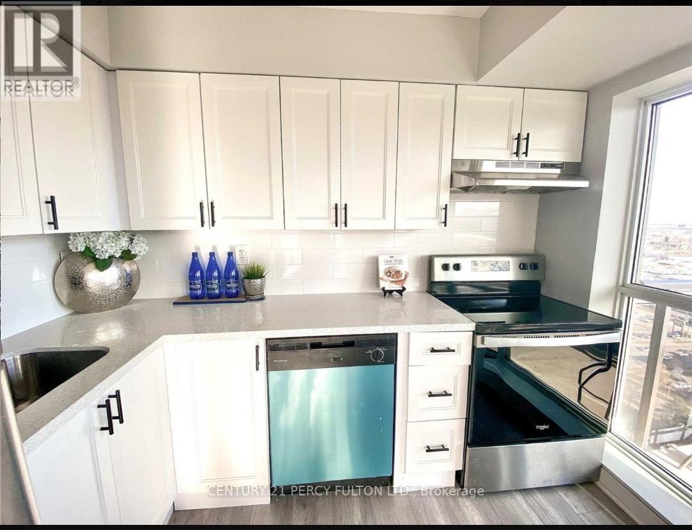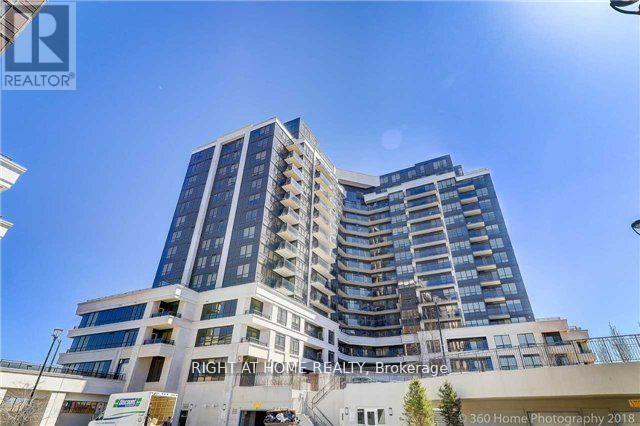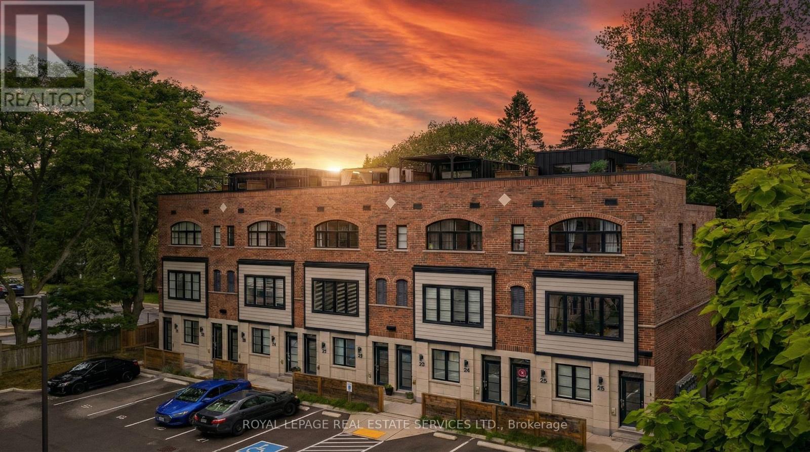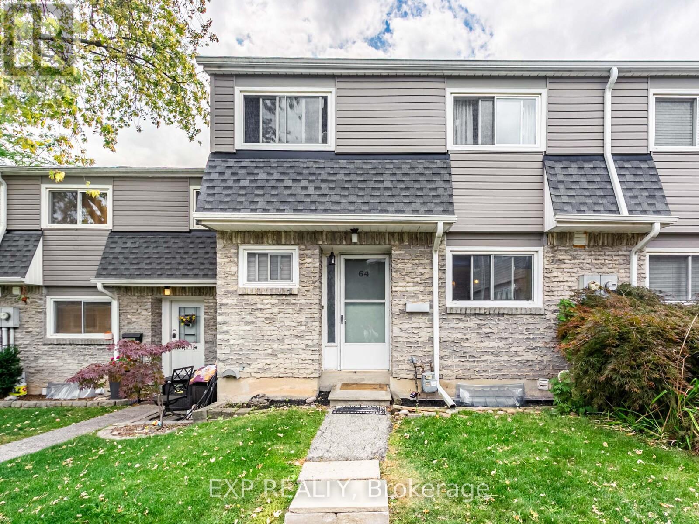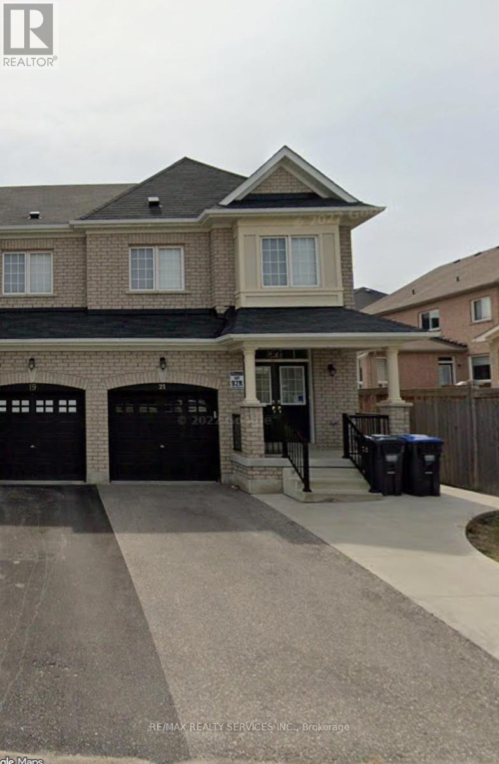411 - 3563 Lake Shore Boulevard W
Toronto, Ontario
Welcome to Elegant and Award Winning "Watermark" Boutique Condo Building! This Bright and Spacious 2 Bedrooms unit offers great layout with 9ft Ceilings and top quality finishes including open concept kitchen with central island, granite counters, open private balcony, large two bedrooms and More! Spectacular Location: TTc right at the door, steps to To The Lake And The Beach, Park, Playgrd, School, Restaurants, Banks, Stores! Mins to Sherway Gardens, Humber College and All Major HWYs! Property will be cleaned and painted before move in date! (id:60365)
20 Goldnugget Road
Brampton, Ontario
Welcome to this 4 bedroom detached home in a family friendly neighborhood. This spacious property also features a fully finished basement with a separate entrance and 2 bedrooms - ideal for in-laws or extended family living. Hardwood floors on the main floor, a large lot, and easy access to highways, schools, shopping, and amenities make this a home with both space and potential. (id:60365)
613 - 95 Trailwood Drive
Mississauga, Ontario
Spacious & Modern 3 Bedroom Unit On Premium Ground Floor Level With Patio, One Of The Prime Locations In Mississauga, This Is Immaculately Maintained Unit Which Offers A Complete Layout With Living, Dining & Modern Kitchen. Walk Out To The Large Size Patio For Summer Evening Entertainment. Good Size 3 Bedrooms With Master Ensuite, In Unit Locker For Extra Storage. Freshly Painted, Brand New Washroom's Vanity, Pot Lights & Upgraded Kitchen, Fireplace, Upgraded Heaters. Excellent Location, Schools & Amenities. Steps To Future LRT. (id:60365)
Main & Upper Floor - 3241 Bruzan Crescent
Mississauga, Ontario
Welcome to 3241 Bruzan Crescent, a well kept and spacious detached home located on a quiet, family- friendly crescent. This property features a bright open- concept main floor, spacious living and dining areas and a modern kitchen with a plenty of storage. The upper level offers three generous size bedrooms, including a primary suite with a walk-in closet and ensuite bath. Enjoy a private, fully fenced backyard- perfect for families and entertaining. Located just minutes from top-rated schools, parks, transit, Meadowvale Go, shopping centres and major highways (hwy 401/407) Ideal for tenants seeking comfort, convenience and a great neighborhood. Basement is not included. (id:60365)
123 Ashbourne Drive
Toronto, Ontario
Charming Solid Home. Huge Lot 59.12 x 161.16, Has Plenty Of Potential, Top Of Street Not Backing Onto Hydro Fields.Great Layout Features Main Floor Family Room And A Washroom On Every Floor And Finished Basement. Large Deck, Gorgeous Backyard Are Perfect For Entertaining. Family Friendly Street, Exclusive Location Surrounded By Luxurious Custom Residences.Close To Kipling Transit Hub, Highways & The Airport, Shopping, Parks & Top-Rated Desirable Schools. Amazing Opportunity To Move In, Renovate, Or Build Your Dream Home. (id:60365)
807 - 4673 Jane Street
Toronto, Ontario
Bright And Spacious 2 Bedroom Condo..... Great Layout..... Very Spacious Bedrooms ....Updated Kitchen....Large Open Balcony.. Laminate Floors Throughout & Much More.....Great Opportunity To Live In Or Invest..... (id:60365)
909 - 30 Malta Avenue
Brampton, Ontario
*Spacious 2+1 bedroom condo with 2 washrooms * Large Solarium or den * Neutral decor * Well Maintained Building with Concierge* Ensuite Laundry * Priced for Immediate Action* Show and sell Property * Ideal for Starters or Retired Seniors* (id:60365)
2003 - 215 Queen Street E
Brampton, Ontario
Queen/Kennedy corner unit 2 bedroom, south facing high floor with one parking and two lockers, 2 Balconies, located at Queen & Kennedy, steps to Transit, shopping, Mins to Go Train Station, HWY 407 and Building Amenities. includes 24 hour concierge, Exercise Room, Party/meeting room, Guesting Suites, Visitor Parking. Maintenance fees include Heat, Water, Building Insurance and Common Elements. (id:60365)
519 - 1060 Sheppard Avenue W
Toronto, Ontario
Property For Sale Under Power Of Sale. Welcome to this well maintained and functional 1-bedroom unit, featuring a spacious open-concept living and dining area that flows onto a large private balcony. The generous dining area fits a full-sized table, and the living space is ideal for family gatherings. Primary Bedroom Comes With W/I Closet And Could Fit A Small Desk. Enjoy Morning Coffee On A Large 80 Sqft Balcony Overlooking Quiet Courtyard And Parkette. Enjoy the convenience of underground parking and access to premium amenities such as a fully equipped fitness center, indoor pool, golf practice room, and more. Ideally located near Hwy 401, just steps from Sheppard West Subway Station, and minutes to Yorkdale Mall, Costco, Home Depot, and York University, this home offers the perfect blend of comfort, style, and urban convenience. (id:60365)
22 - 405 Plains Road E
Burlington, Ontario
Experience the difference of a wider, quieter townhome in a friendly 25-unit enclave. This pristine one-owner residence features superior soundproofing and a spacious dual-primary layout with 3 full bathrooms. You will love the wide-open kitchen, where massive windows flood the space with natural light. The living area frames a private wall of dense foliage, offering a secluded feel protected by established bungalows behind you. Inside, enjoy timeless finishes including smooth 9-foot ceilings, solid oak staircases, engineered hardwood throughout, custom built-ins, and Hunter Douglas blinds. This is the ultimate connected home with True Fiber-to-the-Home internet and 4 ethernet connections throughout. The rooftop terrace is perfect for summer BBQs. With ample visitor parking and a tight-knit community feel, this property combines privacy with convenience. Located within walking distance of excellent schools, parks, and shops. (id:60365)
64 - 2050 Upper Middle Road
Burlington, Ontario
Great Deal!!! Welcome to 2050 Upper Middle Road, Unit #64, a beautifully renovated 3-bedroom, 2-bathroom home offering modern finishes and thoughtful upgrades throughout. This move-in ready residence features all-new flooring and a fully updated kitchen complete with upgraded tile, custom cabinetry, and quartz countertops, perfect for both everyday living and entertaining. Both bathrooms have been stylishly redone with new flooring and vanities, ensuring a fresh and contemporary feel in every corner of the home. With two convenient parking spots, this unit balances practicality with comfort. Situated in the desirable Brant Hills community of Burlington, residents enjoy access to excellent schools, family-friendly parks, community centers, and a variety of nearby shops and restaurants. The location offers easy access to major highways, public transit, and the GO Station, making commuting simple while still providing the quiet charm of a mature neighborhood. Whether you're a growing family, a professional couple, or downsizing without compromise, this home delivers a blend of modern upgrades and community living in one of Burlington's most sought-after areas. (id:60365)
21 Gower Crescent
Brampton, Ontario
Well maintained Basement With 2 Spacious Bedrooms and 1 Washroom in Fully Finished Basement With Separate Entrance. Open concept Kitchen Stove, Fridge, Range Hood Fan, Washer/Dryer, Central Air - Conditioning, Home In The Heart Of Highly Desirable Neighborhood in Brampton! Close to all schools , Park , Highway and mail plazza and walk to bus stop, Tenant pay 30% utilities. (id:60365)

