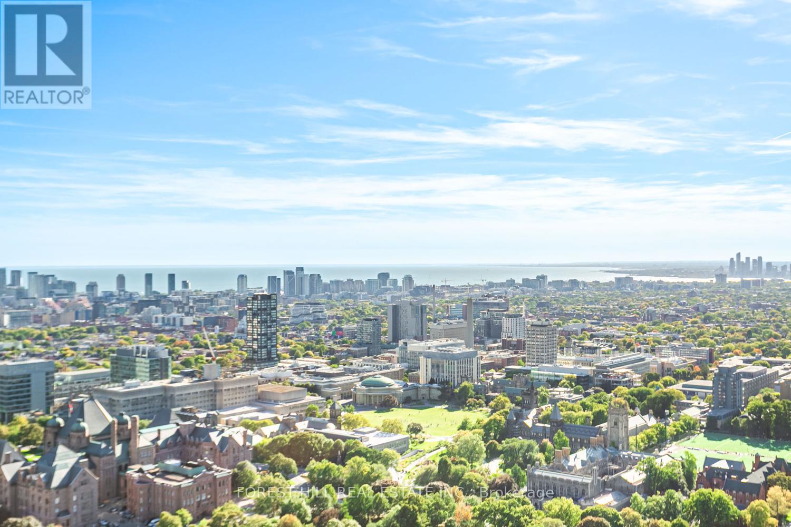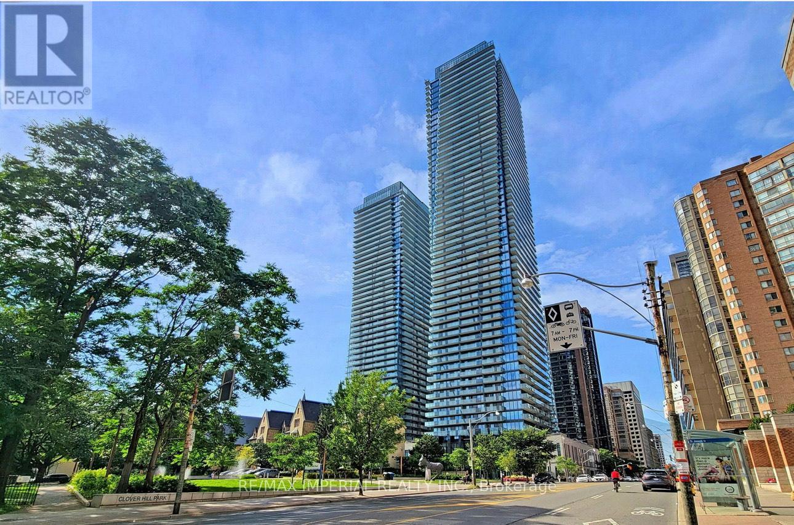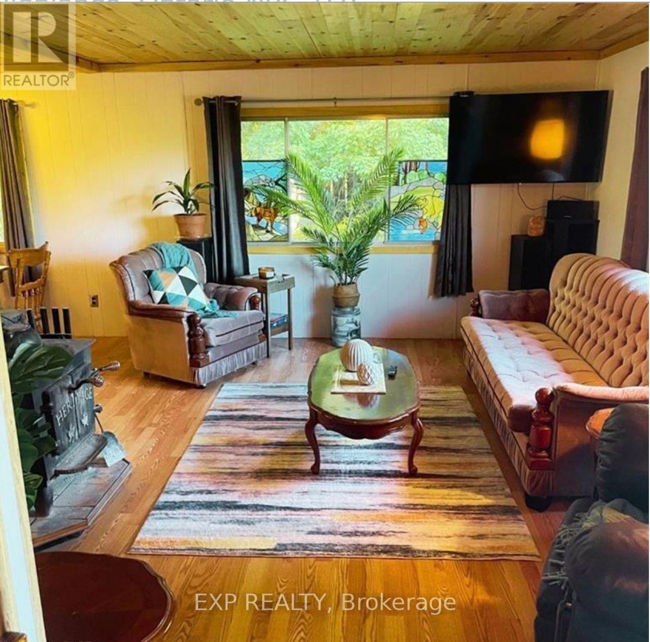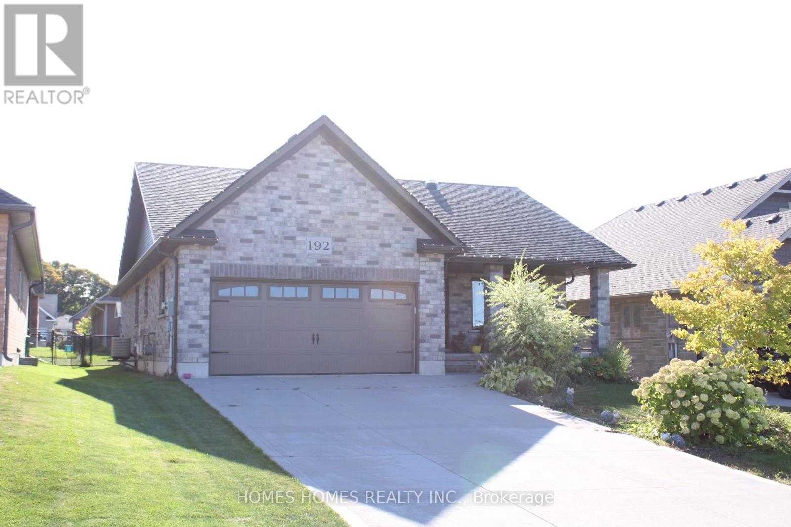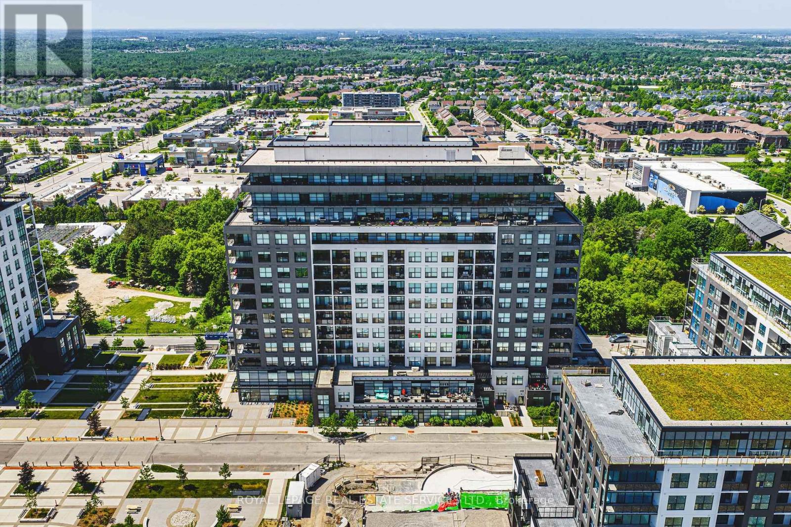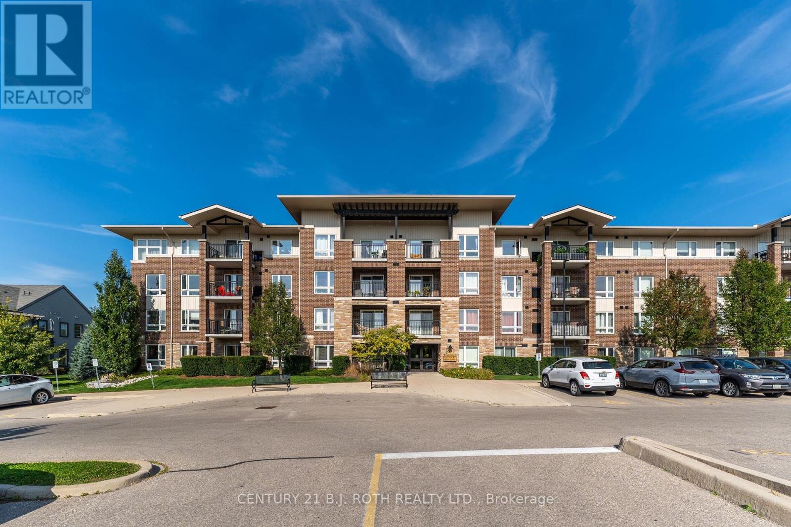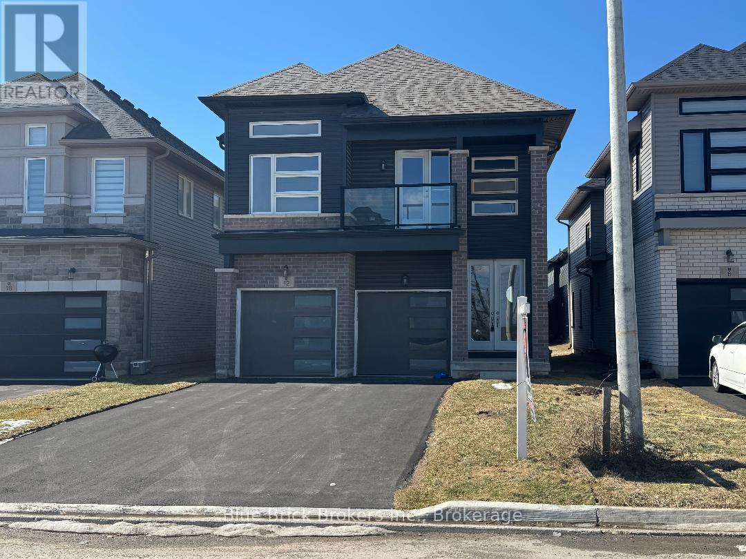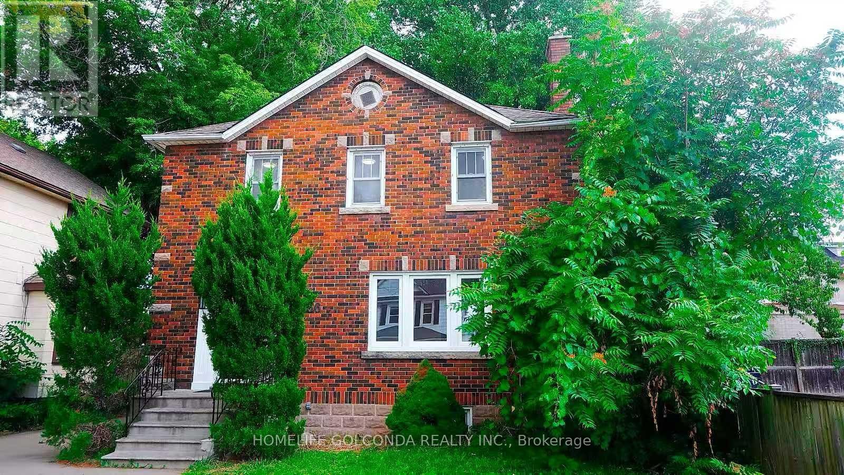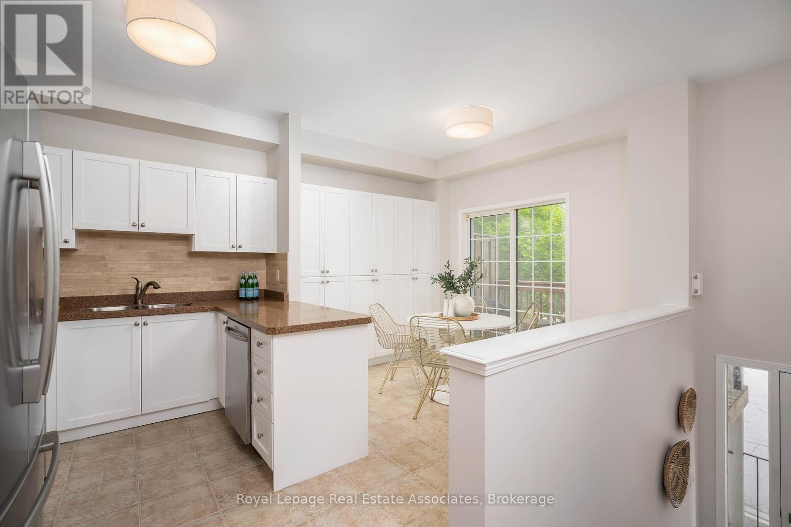4305 - 65 St Mary Street
Toronto, Ontario
Luxurious Sun-Filled 2 Bedroom 2 Bath 2 Balcony Corner Suite At U Condos, Includes 2 Side-By-Side Premium Parking Spots (Very Close To Elevator) And A Locker --- Rarely Offered Executive Level Suite With **10 Ft** Ceilings (Standard Is 9 Ft In Tower Suites), Offering Breathtaking UNOBSTRUCTIVE Panoramic Views Of The Lake And City --- Unit Offers 892 Sq Ft Of Interior Space + 227 Sq Ft Across 2 Balconies. Ideal Split Bedroom Layout. Upgraded Features And Finishes Throughout. 5'' Wide Plank Brushed Engineered Hardwood Flooring, Modern European Kitchen With Built-In Miele And Fulgor Milano Appliances, Corian Countertop/Backsplash/Breakfast Bar, Floor-To-Ceiling Windows. Unit Is Freshly Painted And Showcases Unobstructed Views Of The Lake, University Of Toronto And Its Historic Charm. Truly A Must See! Building Amenities Include A 3-Storey Grand Lobby With 24-Hour Concierge, Rooftop Terrace With Panoramic City Views, Fitness Centre With Yoga Studio And Steam Room, Party Room, Library, Billiards, Visitor Parking And More. 3 Min Walk To Subway Station, Steps of U Of T, Yorkville, Bloor Street Luxury Shopping, Financial District, Cafes, Restaurants And All Conveniences. (id:60365)
1910 - 1080 Bay Street
Toronto, Ontario
U Condo Experience The Epitome Of Luxury and Convenience at This Exquisite Condo Located At Heart Of Downtown Toronto, Nestled Right Next To the Prestigious Yorkville Neighborhood and Within a Stones Throw From The University of Toronto. This 896 sqft Elegant Condo Features Two Spacious Split Bedrooms and two Modern Bathroom plus 277 sqft two Balconies. The Corner Unit Layout Ensures Privacy and Offer Expansive City Vistas Through its Large Window. Engineer Hardwood Flooring throughout. Modern kitchen with Quartz Counter/Backsplash, Valance Lighting & B/l Appliances. Large Centre Island. Breathtaking Downtown City view & Partial Lake view... Steps to Bus Stop & Subways, Close to Yorkville & U of T, Mins to Financial District** 1 Parking & 1 Locker included ** Great Amenities: 3 storeys Grand Lobby with 24 hrs Concierge, Fitness Centre w/ Cardio & Exercise Room, Yoga Studio, Steam Room, Billiards Room, Library, Party Room, Roof Top Terrace & Visitor Parking. (id:60365)
813016 East Back Line E
Grey Highlands, Ontario
Welcome to 813016 East Back Line in Grey Highlands, a charming detached bungalow situated on nearly five acres of private rural land. This well-maintained home offers 1,248 square feet of living space with three spacious bedrooms and two bathrooms, featuring a bright main floor layout, a cozy wood-burning fireplace, and a functional kitchen with included appliances. The full basement provides excellent storage and future finishing potential, while the durable metal roof ensures long-lasting protection. Outside, the expansive lot with 150 feet of frontage and 600 feet of depth is perfect for outdoor living, gardening, or recreational use, complete with a detached garage, triple-wide driveway, and parking for more than ten vehicles including RVs or trucks. Conveniently located near lakes, schools, campgrounds, and local shops, this property offers the perfect balance of peaceful country living with access to community amenities. Whether you are seeking a full-time residence or a weekend retreat, this property combines space, privacy, and rural charm in one of Ontarios most desirable communities. ** This is a linked property.** (id:60365)
39 - 485 Green Road
Hamilton, Ontario
Welcome to your next family home in a peaceful, friendly community where comfort and convenience come together! This beautifully cared-for 3-bedroom townhome has everything you need to create lasting memories. With three spacious bedrooms with large closets, there is plenty of space to grow and stay organized. The partially open main floor features large windows that fill the home with natural light, creating a warm and inviting atmosphere. A beautifully finished basement gives you the perfect spot for family movie nights, play space, or a home office. You'll love the thoughtfully designed custom laundry area that keeps daily routines simple and stress-free. Just a short walk to Lake Ontario, perfect for family strolls, bike rides, or picnics by the water. This townhome is more than a house its a place for your family to feel at home. Don't miss the chance to make it yours! (id:60365)
192 Ruby's Crescent
Wellington North, Ontario
Welcome to 192 Rubys Crescent A Charming Bungalow in a Family-Friendly Neighbourhood!Nestled on a quiet street with no homes directly across just serene views of open farmland and a natural rainwater collection area. This all-brick bungalow offers the perfect blend of comfort, functionality, and charm. Key Features:Spacious Parking & Garage: Room for 4 cars in the driveway plus a generous 2-car garage complete with built-in shelving for organized storage.Bright & Open Main Level: The open-concept layout is filled with natural light and ideal for everyday living and entertaining.Well-Designed Kitchen: Enjoy a large kitchen with ample counter space, a pantry with convenient pull-out drawers, and seamless flow into the dining and living areas.Comfortable Bedrooms: The main floor offers two spacious bedrooms, including a primary bedroom, along with a full bathroom and smart storage solutions2 linen closets and 2 coat closets.Main Floor Laundry: A practical touch that adds everyday convenience.Outdoor Living: Relax in your private backyard oasis featuring a large shed, a gas BBQ (as-is), swing set (as-is), and two raised vegetable garden beds.Fully Finished Basement: Expands your living space with 2 additional bedrooms, a full bathroom, a bonus room converted into a walk-in closet, and a large open area perfect for a rec room, family room, or home office. Whether you're enjoying peaceful mornings on the front porch or entertaining in the backyard, 192 Rubys Crescent is a home that offers both modern living and a warm, welcoming atmosphere. Move-in ready and waiting for you to make it your own! (id:60365)
1404 - 1880 Gordon Street
Guelph, Ontario
Welcome to the pinnacle of luxury living in Guelphs vibrant south end. Penthouse 1404 at 1880 Gordon Street offers a rare blend of elegance, comfort, and unbeatable convenience the ideal residence for professionals and commuters alike. This stunning 3-bedroom, 3-bathroom suite spans over 2,006 sq ft of beautifully designed living space, featuring soaring ceilings, modern finishes, and expansive floor-to-ceiling windows that flood the space with natural light. The sleek, open-concept layout is perfect for both everyday living and entertaining in style. The showstopper? A spectacular 1,042 sq ft private, south-facing balcony with panoramic views of protected green space, tranquil water, and miles of trails your own sky-high retreat for morning coffee or evening wine. Set in a newer, professionally managed building, residents enjoy premium amenities including a state-of-the-art fitness centre, elegant billiards and party lounge, and a cutting-edge golf simulator. Two premium parking spaces and all-inclusive condo fees (heating, cooling, water and more) offer peace of mind and convenience. The location is unbeatable just steps from restaurants, boutique shopping, fitness, and everyday essentials. You're minutes from the University of Guelph, GO transit, Highway 6, and the 401 making this one of Guelphs most desirable and accessible addresses. Penthouse 1404 is a rare opportunity to experience luxury living elevated by nature and surrounded by lifestyle! (id:60365)
A - 24 Bond Street
Brant, Ontario
Updated and renovated corner unit town house! 3 bedrooms and a main floor family room/den with 2 piece washroom and walk out to yard. Laundry is on ground floor. Access to garage from inside. Modern eat in kitchen with breakfast area has custom stone counters and stainless steel appliances. The third floor has 3 bedrooms and a 4 piece washroom. 1.5 baths, 2 car parking. Good sized fenced in yard. Right by CityView park, close to Dufferin Park and Grand River. Close to downtown and many amenities. Private driveway. (id:60365)
403 - 67 Kingsbury Square
Guelph, Ontario
Step into cozy condo living, where tranquility meets everyday convenience in the heart of Guelph's vibrant South end. This well cared for condo offers a beautiful open concept layout, flooded with natural light. At the heart of the home is a sleek kitchen overlooking a bright living area to set the stage for both relaxation and entertaining. 2 bedrooms that provide a restful retreat, and a large 4-piece bathroom. In-unit laundry adds a layer of ease to your daily routine. Enjoy a peaceful outlook from your private balcony, providing a countryside feel to unwind. With recent updates throughout the building, including fresh paint and new carpeting (2024), peace of mind and hassle-free living are yours to enjoy. Nestled in the desirable Westminster Woods community, you'll find schools, parks, and transit just steps away. Pergola Commons is minutes from your door, offering shopping, dining, and entertainment. Under 10 minutes to the University of Guelph and Highway 401 makes commuting simple. Experience a lifestyle defined by comfort, connection, and convenience, welcome home to Kingsbury Square, where every day feels effortless. (id:60365)
12 Hildred Street
Welland, Ontario
Welcome To 12 Hildred St, This Gorgeous 2.5 year Brand New 2359 SQ/FT Home as per Builder, Double Car Garage Detached House In Welland. Located Close To Rose City Plaza, Grocery Store, Shopper's Drug Mart and Welland Canal, 9Ft Ceiling On Main! Designer Flooring. Amazing Open Concept Layout. Floor Plans Is Attached In Documents. This Home Has An Amazing Layout Flooded With Natural Light. 4 Bedroom Plus 3.5 Baths, with an upper level living room. Home Checks Off All The Boxes, Perfect For Investment Or A Growing Family! Enjoy Open Concept with a separate side entrance from the Builder, large windows in the basement for natural light. On the main floor you will find a double door entrance that leads to an Airy welcoming foyer, 2 Pc Powder Room, Open Concept Living & Dining, Beautiful Kitchen with Island And Patio Door that Leads To Your Backyard. Up The Stairs Is the Master bedroom With a 5 pc Ensuite and a walk-in closet, 4 large Bedrooms with 3 full Bathrooms, all bedrooms have direct access to a washroom on the second floor including a 2nd floor sitting area that can be used as an office or tv lounge. Indoor Access To The Garage. Laundry Conveniently Located On Main Floor. Stainless steel appliances. This Beautiful Home Offers Lots Of Windows For Natural Sunlight, Oak Staircase W/ Iron Pickets. Close To Niagara College And Brook University, Schools, Shopping, Hospital, Restaurants, Hwy 406 Access & All Other Amenities Quick & Easy Access To Hwy, Public Schools, 5 Mins To Major Grocery Stores, 15 Min To Walmart Superstore, 2 Golf Courses, 30 minutes to Niagara Falls. All Information as per Seller, A Must See. (id:60365)
1740 Waddell Avenue
Peterborough, Ontario
Executive home on a pie-shaped lot with inground pool & hot tub, backing onto greenspace/trails. Southeast-facing yard with large deck and Nicely landscaping. Bright open-concept layout with hardwood floors, granite kitchen counters, and a spectacular 32x16 family room with skylights, fireplace, and wall of windows overlooking the backyard. Elegant primary bedroom with walk-in closet and 5-pc ensuite featuring heated floors and soaker tub. Finished basement with separate entrance from garage, rec room, 4th bedroom with 3-pc ensuite & walk-in closet, exercise/utility room, storage room, and additional 3-pc bath. Furnace replaced approx 2 years ago.Outdoor sprinkler system as-is.Convenient location just minutes to Hwy 115. A must-see! (id:60365)
5836 Highland Avenue
Niagara Falls, Ontario
This is an all brick,1462 square feet home with 5 spacious bedrooms, located in a central neighbourhood of Niagara falls. With quality renovations, this home delivers a lifestyle upgrade far beyond what you'd expect. The 25 feet deck with a deep backyard could be a second living space surrounded by tall trees and nature. In addition, the long concrete driveway can easily park 5 cars. There are two full bathrooms, hardwood floor throughout the second floor, and a separate entrance. There is a potential sixth bedroom/office with rough-in bathroom in the basement. Perfect for large family or rental use. (id:60365)
32 - 1130 Cawthra Road
Mississauga, Ontario
*View Video Tour!* With over 2,200 sq ft of total living, this 3-bedroom, 4-bath home features spacious, light-filled rooms, a private backyard walk-out framed by mature trees, and numerous fresh updates in a contemporary style. Located in an exclusive townhome development, where Mineola meets Lakeview in southeast Mississauga steps to the lake, schools, amenities & the exciting transformation of Lakeview Village. Preferred location within the complex, with no neighbouring towns in front or behind. $25,000 spent on recent improvements include: entire home freshly painted in a timeless Benjamin Moore neutral, new berber broadloom, all new contemporary light fixtures on main level, refreshed staircase, updated bath fixtures, lighting & mirrors, refreshed floor tile. Open concept living and dining rooms with 9ft ceilings, laminate flooring, large windows, stylish light fixtures plus ample space to comfortably entertain. The living room features a juliette balcony with an unique opportunity to expand on the outdoor space should you wish to have a deck built. An updated eat-in kitchen features professionally painted cabinetry, new hardware, s/s appliances, pantry storage, and a spacious breakfast area with walk-out to a front balcony which will be newly updated by the condo corporation with modern black railings. Upstairs, the bedrooms include a massive primary retreat with walk-in closet, juliette balcony, and a renovated ensuite with modern vanity and corner shower. 2nd bedroom with semi-ensuite access to the main bath. A finished walk-out basement is complete with a spacious family/recreation room, fireplace, laundry with updated Bosch front loading washer/dryer, 2-piece bath, and private backyard where new fencing will be installed soon. Excellent location, walk to lakefront parks, schools, recreation, shopping, minutes to Port Credit. Easy commute via the Long Branch GO or nearby QEW. (id:60365)

