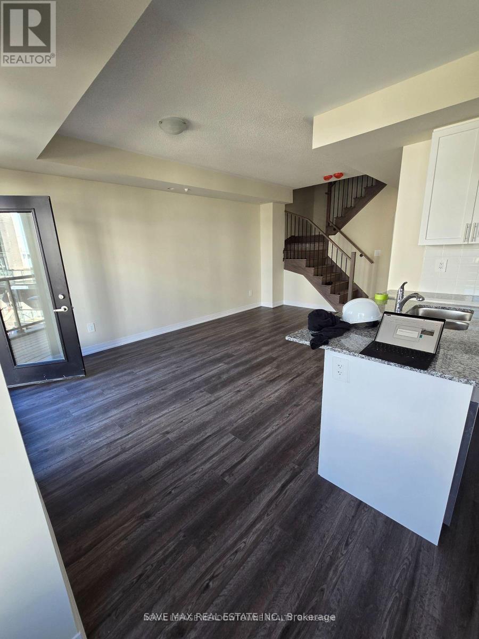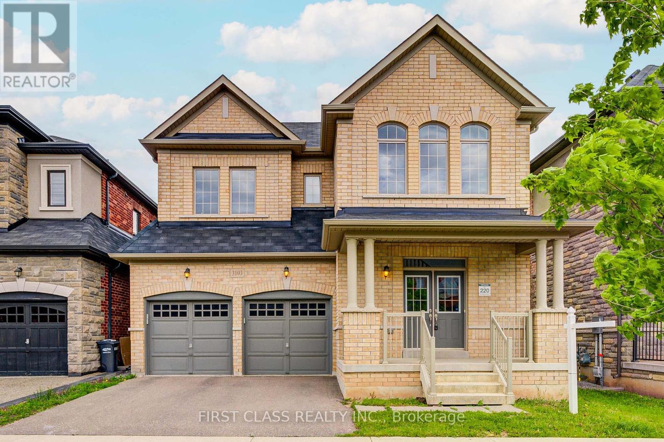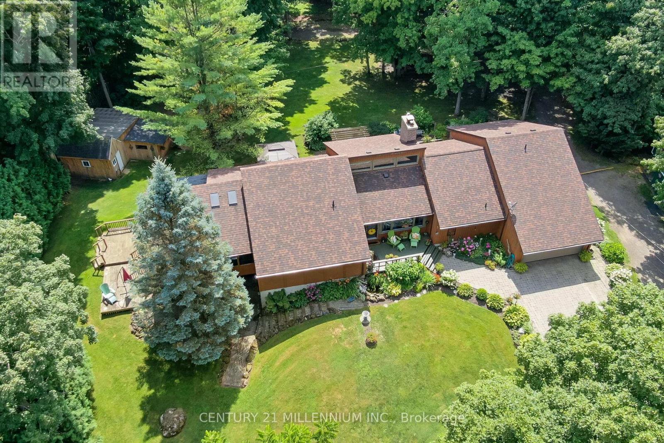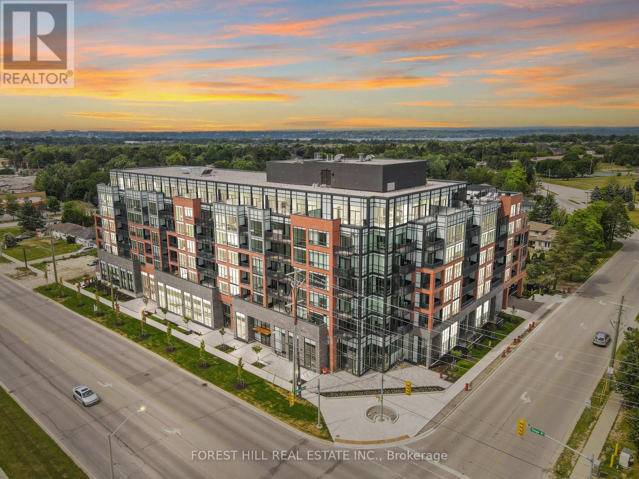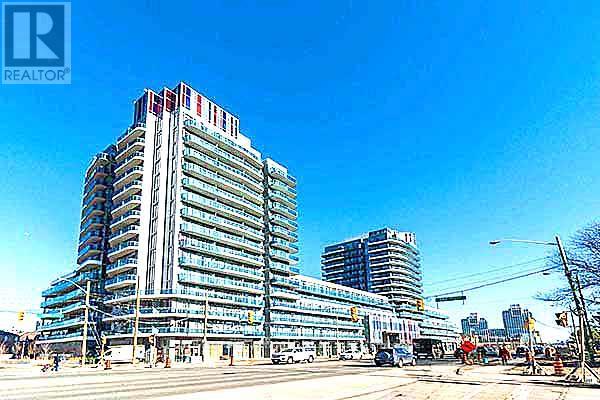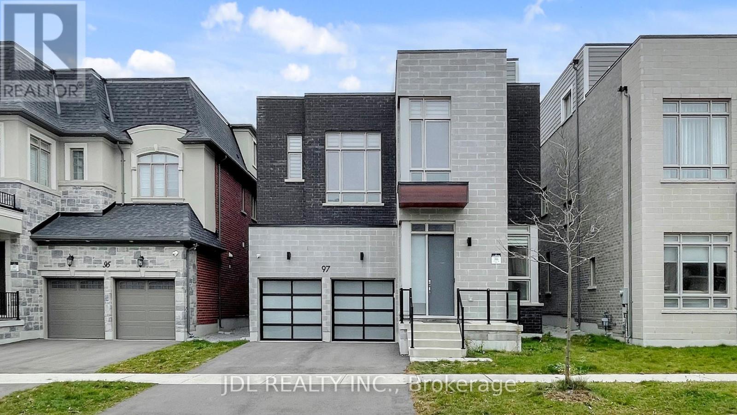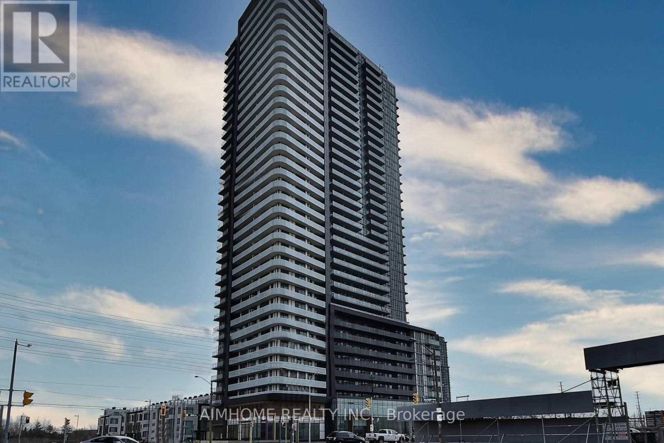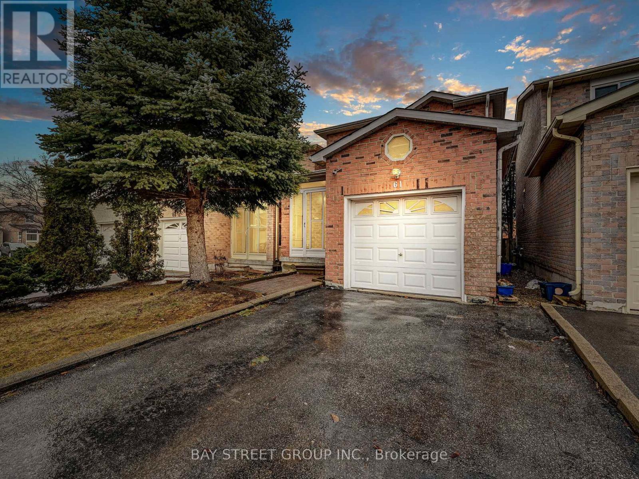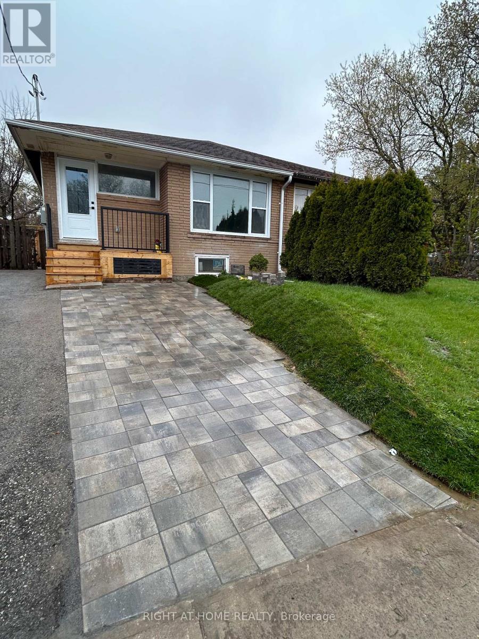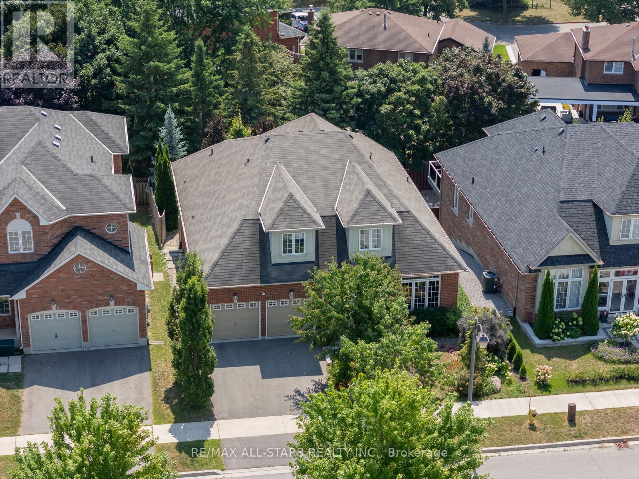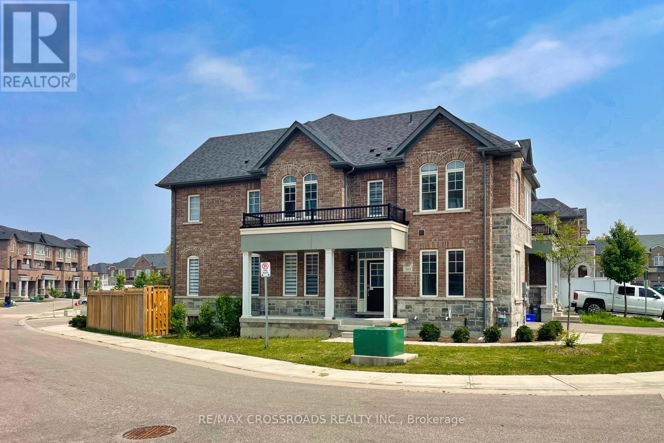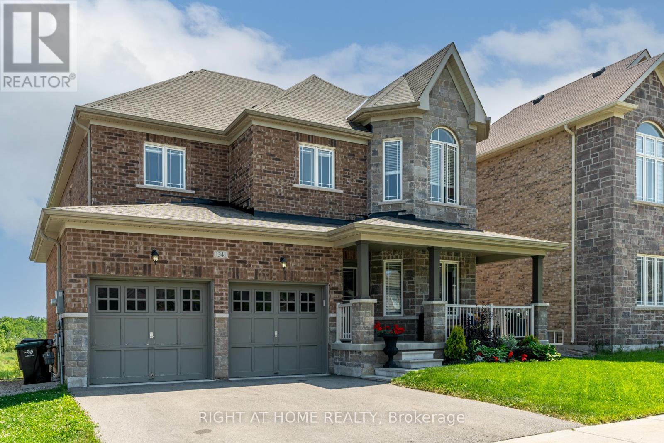120 - 1573 Rose Way
Milton, Ontario
This Modern 1300sqft, 3 bedroom 2 bathroom newly constructed Condo Stacked Townhouse features large principal rooms with a walkout to a front terrace and balcony. This townhouse comes with 1 underground parking spot and storage locker surrounded by green space and ample neighborhood amenities including hospitals, shopping and Milton Go station. Heating and water Included in the price. (id:60365)
3103 Streamwood Passage
Oakville, Ontario
Great Opportunity To Live In This Prestigious Upper Oaks Community By Greenpark Home . Doube garage detached With 9' High Ceilings, freshly repaint, open concept & bright, best layout with living & dining combined on Main flr, huge family rm with seperate office rm on Main flr. 4 Bedrms, 3 Full Bathrooms On 2nd Fl with all good sizes. Gorgeous Kitchen W/Granite Counter Tops & Stainless Steel Appliances. Oak Staircase. 2nd Fl Laundry. Fireplace In Family Rm. Wood Flooring thru-out. Minutes Access To Hwy 407/403/Qew. Close To All Amenities, Including Shopping Mall, restaurant, School & Hospital. Freshly painted and move in ready. Don't miss it! (id:60365)
11646 Dublin Line
Halton Hills, Ontario
Truly magical 10+ acre Halton Hills country estate offering an ideal equestrian set up, hobby farm, and absolute peace and tranquility that country living has to offer. Potential for an in-law suite and the versatility to accommodate a multi-generational family. At the heart of the property sits a fully renovated home offering over 5,000 square feet of thoughtfully designed living space. Inside, the scale of the home impresses immediately, soaring ceilings, expansive living areas, oak/walnut hand scraped hardwood flooring and natural light streaming through the oversized windows. A grand living room offers the perfect setting to gather by the cozy flag stone double sided wood burning fireplace radiating heat to both the living room and the dining room/kitchen area. Visitors will agree that the covered lanai situated just off the primary suite is one of the most serene spaces within the home. Take note of the sigh you release once you see this spa like space and to add a cherry on top, you can head over to the hot tub for further relaxation. Mature trees, including Maple trees, carefully preserved and nurtured over generations, create a breathtaking landscape that changes with the seasons. Walking paths weave through the grounds, inviting you to explore the property at your own pace, whether its an early morning stroll, a quiet afternoon horseback ride with nature, or a sunset walk under a canopy of leaves. Every corner of the land feels alive. If you are seeking a move from the hustle and bustle of the city while remaining in close proximity to all conveniences, this property offers the ideal balance of privacy and accessibility. (id:60365)
223 - 681 Yonge Street
Barrie, Ontario
Chick, Modern & Sophisticated, A Luxury Suite In The Highly Sought After South District Condos In The Heart Of Barrie. A Corner Two Bedroom, Two Bathrooms Masterpiece That Will Exceed All Your Expectations. Thousands Spent On Upgrades And Distinguished Features That Include; Open Concept Floor Plan Soaked In Natural Light, Soaring 9' Foot Ceilings, Ensuite Laundry, Laminate Floors T/O, Two Spacious Bedrooms W/ Walk-In Closets, Primary Bedroom Ensuite W/ Walk-In Shower, An Airy Living & Dining Room Complimented By Oversized Windows, A Modern Designed White Kitchen With B/I Stainless Steel Appliances Including Fridge, Stove, Dishwasher & Microwave, Upgraded Cabinetry, Quartz Countertops, Under-Mount Sink, Ceramic Backsplash & Tons Of Storage. Minutes To Go Station, Amenities, Restaurants, Public Transit, Parks, Trails And So Much More. This Is One You Won't Want To Miss!! (id:60365)
731 - 9471 Yonge Street
Richmond Hill, Ontario
Luxurious Expression Condos right at Yonge and 16th. Spacious 645sq ft 1 bedroom plus den with Locker and Parking. 10ft Ceiling, Upgraded Kitchen Cabinets, Quartz Counter/Island, Floor to Ceiling Windows, Spectecular East View. Den ideal for WFH. 24hr Concierge, Fitness Studio, Steam Room, Indoor Pool, Movie Theatre, Game Rm, Lounge Area, Guest Suites, Terraces with BBQ. Steps to Hillcrest Mall, Supermarket, Restaurants etc. Very convenient location, steps to all Amenities. (id:60365)
97 Milky Way Drive
Richmond Hill, Ontario
Wellcome To Most Popular Observatory Hill Community! Cozy Dream Home Built By Aspen Ridge, Araya Model With Loft, 4303 Sqft Above Grade Luxurious Living Space Sitting On 45' Wide Premium Ravine View Lot Bring Lots Of Nature Sun Lights And Privacy! Functional Open Layout, Modern Kitchen With High-End Built-In Appliances. Separate Ding Room And Separate Library Room. 4+1 Bedrooms With 6 Baths. Master Bedroom With Comfortable Retreat Room And Large Walk-In Closet. 2 Gas Fireplaces, BBQ Gasline In Backyard. Stunning And Spacious Loft With Web Bar And Full Bath, Walk Out To A Huge Terrace Overlook The Observatory Park! Builder Finished Basement Has 2 Recreational Area And Full Bathroom. Top Ranking Bayview Secondary Schools, Close To Park, Grocery, Mall, Public Transit And Highways. (id:60365)
601 - 7895 Jane Street
Vaughan, Ontario
"The Met Condos ", located In The Heart Of Vaughan, Close To Subway Station! Enjoy Easy Access To Downtown Toronto, York University, And Major Highways (400 & 407). One Bedroom Plus Locker, Newly Painted. 9 Feet Ceiling, With Floor To Ceiling Windows. Boasts A Functional And Spacious Open Layout. High End Stainless Steel Whirlpool Appliances , Full Size Washer and Dryer! . Unobstructed Panoramic Views! 24/7 Concierge, Theatre,Gym,Party Room,Whirlpool, Sauna,Steam Room,Yoga Room,Tech Lounge,Lounge & Outdoor Bar & Bbq, Media & Games Room. (id:60365)
61 Sorrell Crescent
Markham, Ontario
Your next family home is ready for you! This newly renovated property features 3 bedrooms and 2 full bathrooms, located in a highly sought-after community just steps from top schools (Randall PS, St. FX, MMHS, FMM) and recreation centres. Enjoy easy access to nearby parks and walking trails. The kitchen boasts upgraded quartz countertops, both bathrooms are brand new, and the home includes new flooring along with numerous additional upgrades throughout. The renovated basement offers a fantastic space for living or entertaining. (id:60365)
Main - 87 Walter Avenue
Newmarket, Ontario
Newly Renovated, Self-Contained 3 Bedroom Main Level w/ Modern Kitchen and Backyard Space w/ Newly Built Deck. One Parking Spot Available. Separate Laundry. Located In The Heart of Newmarket: Steps to Upper Canada Mall, Schools, Transit & Amenities. (id:60365)
94 Chambersburg Way
Whitchurch-Stouffville, Ontario
APPROX 5000SQFT FINISHED LIVING SPACE. Welcome to a rare blend of space, comfort, and style. Tucked away on a mature 54 x 101 ft lot in a quiet, family-focused neighbourhood, this bungaloft is designed for real life and unforgettable moments. The main level features rich hardwood floors and an airy open-concept layout, where the formal dining area connects to a convenient butler's pantry and a chef's kitchen made for cooking, hosting, and gathering. The great room, with its dramatic ceiling height, brings in beautiful natural light and anchors the heart of the home.The main-floor primary suite feels like a retreat, with peaceful garden views and a spa-inspired four-piece ensuite. Upstairs, a practical loft provides the perfect bonus living space, accompanied by two spacious bedrooms and a shared four-piece bath.The walk-out lower level adds endless versatility-whether you imagine a home studio, gym, theatre room, additional bedrooms, or all of the above. A full bathroom and thoughtful storage make the space both functional and flexible.Outside, the backyard is a true highlight. A covered composite upper deck offers year-round enjoyment overlooking a beautifully landscaped yard designed for relaxing, entertaining, and enjoying nature.Just steps from the Old Elm GO Station and close to top schools, parks, and daily conveniences, this home strikes the perfect balance of luxury, practicality, and location. It's a rare find-made to live in and love. (id:60365)
305 Clay Stones Street
Newmarket, Ontario
Welcome to this fantastic corner unit townhome in the desirable Glenway Estate! This home, built by Andrin, features an inviting open layout that's bright and airy, thanks to plenty of windows.The cozy family room comes with a gas fireplace, adding a warm touch to the space. Youll love the spacious primary bedroom, which offers a relaxing retreat. This townhome is one of the largest on the street, providing plenty of room for comfortable living.Location is key! Youll be just steps away from schools, parks, a splash pad, supermarkets, shopping centers, restaurants, and a bus terminal. This property beautifully combines luxury with everyday convenience.Discover your perfect blend of elegance and practicality in this charming townhome! (id:60365)
1341 Bardeau Street S
Innisfil, Ontario
Bright and spacious home in Innisfil (LEFROY) offers 4 generously sized bedrooms, 3 full bathrooms, and a convenient half bath on the main level. The spacious kitchen boasts a granite countertop and provides a walk-out to a deck, perfect for entertaining or enjoying morning coffee. Relax by the cozy fireplace in the inviting living area. Take in the gorgeous views of the pond and enjoy direct access to scenic walking trails around the neighborhood. Located just minutes' drive from shopping centers, public beaches, and a popular ski resort, this home is ideal for families or anyone seeking both comfort and convenience in a beautiful setting. (id:60365)

