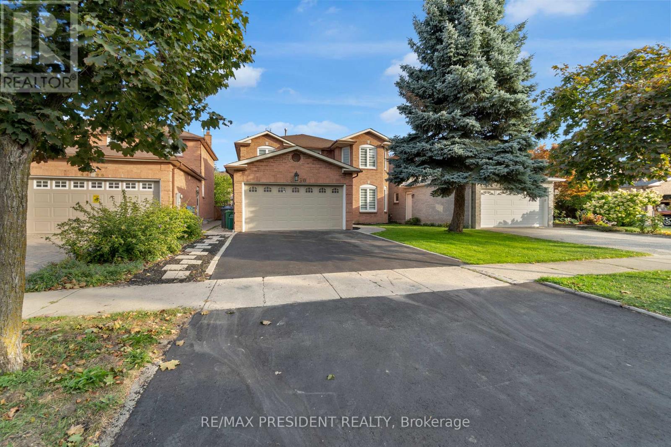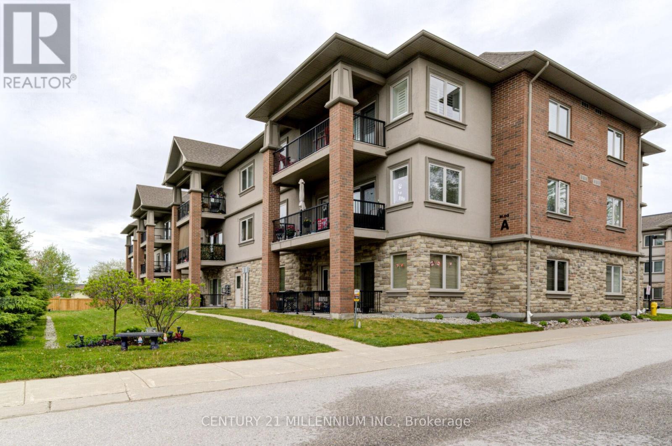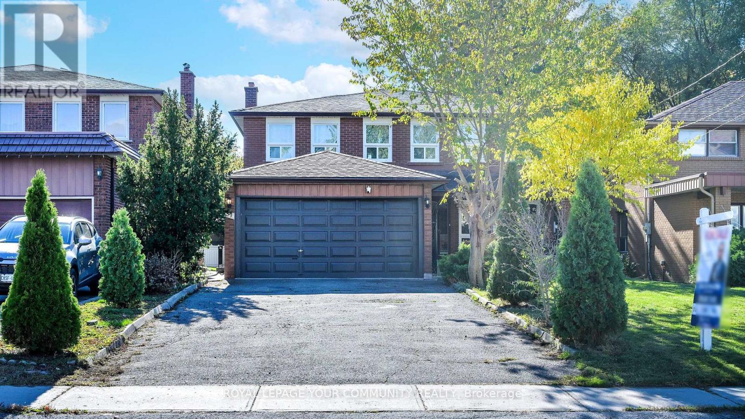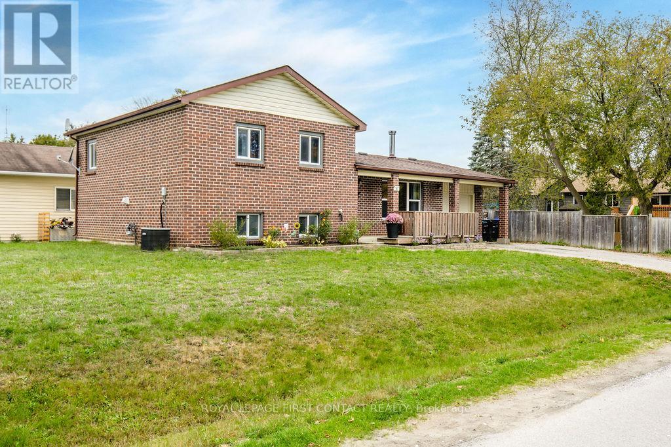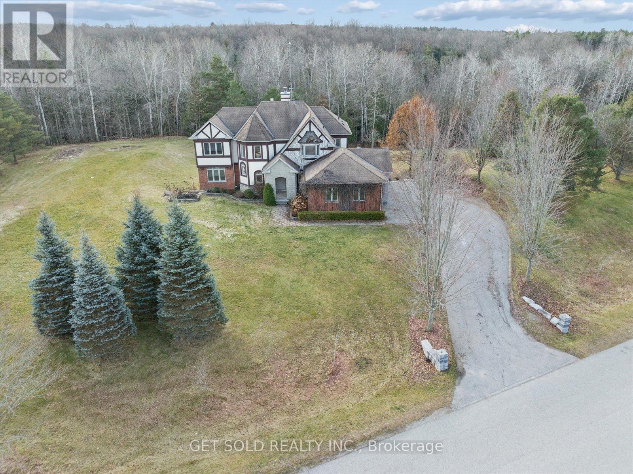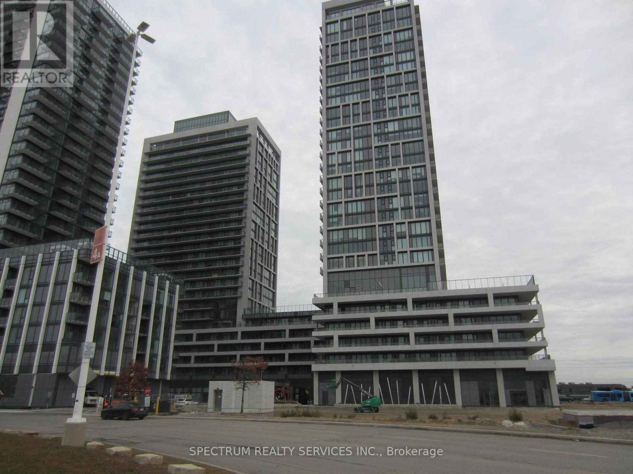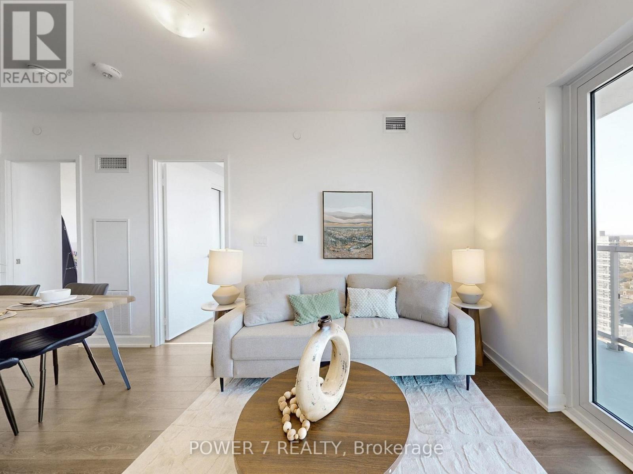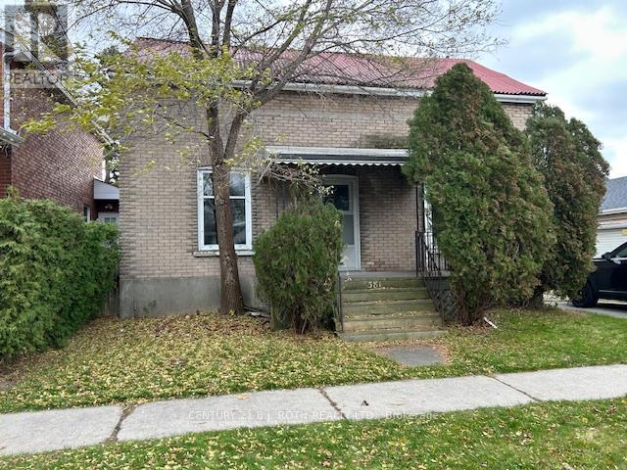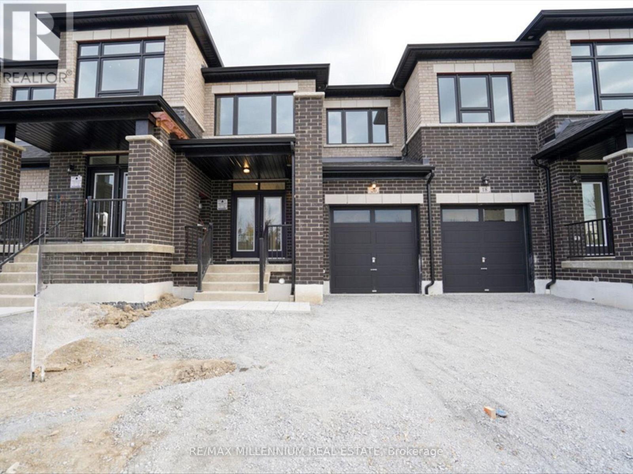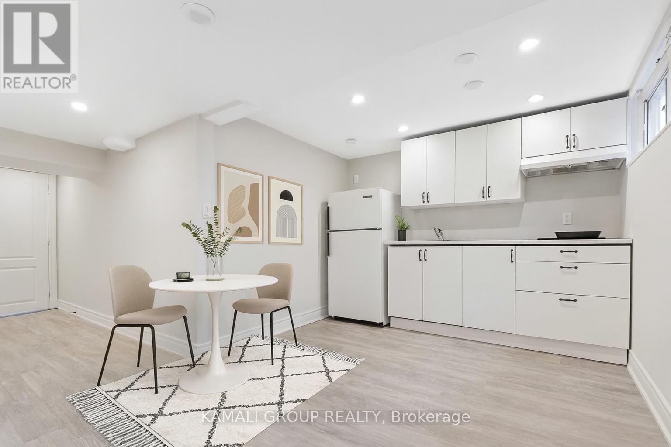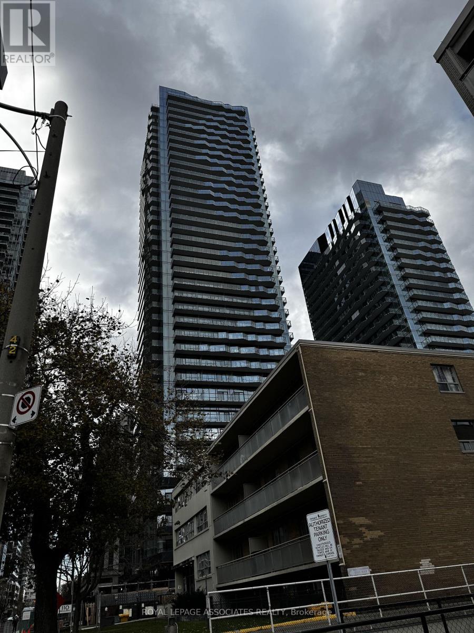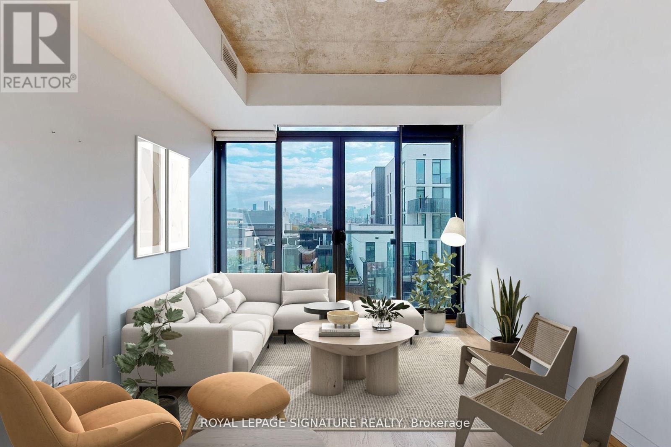4430 Hearthside Drive
Mississauga, Ontario
Welcome to 4430 Hearthside Drive, a beautifully renovated executive home nestled in one of Mississauga's most desirable neighborhoods. Boasting 4 spacious bedrooms and 4 luxurious bathrooms, this home combines modern elegance with practical design perfect for families and entertainers alike. Step inside to find Gorgeous hardwood floors throughout, a show-stopping oak staircase with a designer chandelier, and LED lighting that creates a warm and contemporary ambiance in every room. The custom chefs kitchen is a true centerpiece, featuring sleek quartz countertops, matching backsplash, built-in stainless-steel appliances, and ample storage ideal for hosting gatherings or preparing family meals in style. Office on main floor perfect to work from home. Primary Bedroom features a spacious walk-in closet, custom wardrobe cabinetry, a Spa-like En-suite Bathroom with large Custom Shower. The basement has a Separate Entrance & offers incredible flexibility, featuring 4 additional bedrooms ideal for extended family or multi-generational living. This home is ideally situated just minutes from top-rated schools, parks, public transit, major highways (401, 403, 407), and the Heartland Town Centre with shopping, restaurants, and everyday essentials. Enjoy quick access to Square One, golf courses, community centers, and all the amenities Mississauga has to offer. (id:60365)
208 - 19a Yonge Street N
Springwater, Ontario
Wonderful adult lifestyle community in beautiful Elmvale. This is a very spacious unit (1138sqft as per MPAC) with a huge primary bedroom, featuring a walk-in closet and ensuite bath withhandicap access. On the other side of the unit, a second bedroom or office, etc. Also on thatother side, is a guest bathroom and large laundry/utility room. Great size balcony to enjoy theoutdoors. This property includes a covered parking spot and storage locker. Do not miss out! (id:60365)
59 Oak Avenue
Richmond Hill, Ontario
Beautifully positioned in the highly coveted and prestigious South Richvale community, this residence sits on an extraordinary, south-facing oversized pool lot measuring 45 ft x 241 ft. Recently refreshed with a newly renovated basement, the home exudes character and timeless charm while offering exceptional potential. Move in and enjoy its current warmth, tailor it with a thoughtful renovation to suit your personal taste, or envision a future custom build on this rare lot-opportunities abound. Additional features include a side entrance and a separate basement entry from the garage, providing added flexibility and convenience. Ideally located close to premier amenities, this home presents an outstanding opportunity in one of Richmond Hill's most sought-after neighbourhoods. (id:60365)
6 Duckworth Street
Essa, Ontario
Step into comfort and style in this charming 3-bedroom, 2-bathroom side-split home, ideally situated in a lovely, family-friendly neighbourhood in Angus. From the moment you enter the foyer, you'll appreciate the warm, neutral finishes and the inviting atmosphere that flows seamlessly throughout the home. The open-concept main level is designed for both everyday living and entertaining, featuring a spacious living area anchored by a cozy wood-burning fireplace, perfect for those cooler evenings. The bright and functional kitchen offers stainless steel appliances, ample storage, a breakfast bar with seating, and a walk-out to the fully fenced yard. Adjacent to the kitchen is a generous dining area that's ideal for family meals or hosting guests. Upstairs, you'll find three well-appointed bedrooms, each with plenty of natural light. The large primary bedroom includes a walk-in closet, providing ample storage space. A full 4-piece bathroom serves the upper level. The lower level offers additional living space with a family room, a 3-piece bathroom, and a laundry area. This level also presents the potential for a fourth bedroom or home office, giving you the flexibility to grow with your needs. Set on a large corner lot, the exterior boasts a fully fenced area perfect for kids or pets, a garden shed for additional storage, and a single attached garage. Enjoy outdoor living with room to garden, play, or simply relax. Located just minutes from local schools, parks, and shopping, and a short drive to Base Borden, Alliston, and Barrie, this home blends convenience with suburban charm. (furnace 2021 & Water Softener 2023) (id:60365)
5 Hawkwing Court
Whitchurch-Stouffville, Ontario
This elegant executive home sits within a quiet enclave of upscale residences on spacious 2-acres lots. The gently sloping rear yard opens onto a beautiful forest, easily enjoyed from the large balcony overlooking the trees. Inside, soaring ceilings and abundant natural light create an open, inviting atmosphere. From the moment you enter , the home's sense of grandeur and the quality of its craftsmanship are immediately evident. Hardwood Floors, large ceramic tiles and two fireplaces. A refined property offering both luxury and attention to detail, is available for your expert interior design. SOLD UNDER POWER OF SALE, PROPERTY OFFERED AS-IS WHERE-IS - with no representation or warranties (id:60365)
Ph 208 - 8960 Jane Street
Vaughan, Ontario
Absolutely Stunning 1704 Sq.ft Penthouse Suite with a very large 256 sq,ft. Balcony, Suite has2 Parking and a Locker. Open Concept living at it's best. Gorgeous Never Lived in 1704 Sq.ft Plus 256 Sq.ft Balcony with an unobstructed South East View of the City. This Penthouse has top not finishes whish include Real Hardwood, Quarts Countertops Throughout, Cornice Mouldings, Pot Lights, Smooth 10 Ft. Ceilings, Floor to Ceiling Windows, walkouts to a very large 42.8X6 Ft Balcony. Top of the line Kitchen Aid Stove top and Oven, Kitchen Aid Dishwasher, Wine Fridge, Thermador Double Fridge and Freezer. Full Sized Stackable Whirlpool Washer and Dryer. Two Parking Spaces and a Locker. Each Bedroom has Spa Like ensuite bath, steps away from Hospital, Vaughan Mills Shopping Mall, Hwys 400, 407 and also Public Transit and One bus to Subway. Amenities in the building are too numerous to mention all. Large Party and Meeting rooms, Professional Gym, Pool Tables and Ping pong table room. 2 Professional Bocce Courts. Hotel Inspired 6th Floor Outdoor Living Swimming Pool and BBQ Area. (id:60365)
3605 - 2033 Kennedy Road
Toronto, Ontario
Welcome to 2033 Kennedy Rd #3605 a stylish 2-bedroom, 2-bath corner unit with breathtaking unobstructed North-East views! This bright, open 733 sq ft residence features a large corner balcony, allowing you to soak in stunning vistas from both the living room and the spacious master bedroom, each with direct walkouts.Enjoy a contemporary open-concept kitchen with sleek designer finishes and a functional layout perfect for entertaining. The master suite offers a large closet, a luxurious 4-piece ensuite, and access to balcony. The second bedroom boasts floor-to-ceiling bay windows, and large closet. Second 3Pcs bathroom with glass shower.Building amenities include a fully equipped gym, concierge service, ample visitor parking, party room, kids playgroup area, outdoor terrace with BBQ facilities and much more. Located near Agincourt Mall, Walmart, restaurants, and offering easy access to Hwy 401 and 404, this home provides the best in comfort and urban convenience. One parking and One locker included. (id:60365)
381 Pine Avenue
Oshawa, Ontario
Calling all contractors, handymen, flippers and investors - this solid three-bedroom, one-and-a-half-bath home is ready to be brought back to life. Extensive renovations will be requires. Located just steps from the Oshawa Centre Mall, major amenities, schools, parks and with quick access to the highway, this property offers both convenience and strong future value. The home sits on a good-sized lot, providing plenty of outdoor potential, and includes an oversized double car detached garage ideal for vehicles, storage, or a dedicated workshop. Inside, the layout offers great bones and a wonderful canvas for your renovation ideas. Whether you're looking to renovate and flip, invest and hold, or transform it into a charming family home, this property is loaded with potential. Bring your vision - opportunities like this are hard to find and quick to go. (id:60365)
20 Littlewood Drive
Whitby, Ontario
Welcome To 20 Littlewood Dr In The Beautiful Township of Whitby! This Modern Freehold Townhome By Fieldgate Homes Featuring A Bright & Spacious Open Concept Layout Is Loaded With Over $25,000 in Upgrades Including But Not Limited To Double Door Entry, 9' Ceilings & Modern Finishes Throughout the Home, Open Concept Gourmet Kitchen W/Eat-In Breakfast Bar & Large Center Island, Large Oversized Windows Throughout Allowing Lots of Natural Light, Wood Flooring, Electric Fireplace, Large Bedrooms W/ Spacious Closets Including Two Walk-In Closets, Primary Bdrm W/Tray Ceiling & Luxurious 5-Pc Ensuite W/ Double-Sink Wood Vanity, Separate Glass Shower & Large Freestanding Tub, Laundry On Second Floor W/ Wood Cabinets, And Much More! Great Location Close To The GO Station, Great Schools, Shops, Hwy 401/407/412, Multiple Conservation Areas, And More! (id:60365)
Bsmt 2 - 169 Brighton Avenue
Toronto, Ontario
1+1 Bedroom Apartment Including Parking! Open Concept Layout, Modern Renovated Kitchen, Huge Above Grade Window, Laminate Flooring, LED Lighting, Pot Lights, Steps To Parks, Minutes To Sheppard West TTC Subway Station, Schools, Amenities, Yorkdale Shopping Centre & Hwy 401 (id:60365)
1711 - 110 Broadway Avenue
Toronto, Ontario
Welcome to 110 Broadway Avenue located close to Yonge & Eglinton. Brand new Open Concept Condominium with breath taking views and built in appliances. Close to Transit including the new Eglinton Line, top-rated schools, and parks. Walking distance to Shopping Centers and hospitals. (id:60365)
812 - 8 Dovercourt Road
Toronto, Ontario
tunning, Spacious 1-Bedroom Loft-Condo at Art Condos at Queen and Dovercourt. Located on a Tranquil Residential Road with a Bright Eastern View of Downtown Toronto. Contemporary Loft-Condo Design with an Open Concept Layout and Private Bedroom. High 9 Foot Ceilings with Exposed Concrete, Beautiful Walnut Flooring, Stylish European Kitchen featuring a Central Island, Quartz Countertops, and Additional Amenities such as a Fitness Center, Rooftop Terraces, Party Room, Media Room, and Storage Locker. Located In The Heart of West Queen West, Minutes to Downtown Core And Financial District, Steps To Queen And King West Galleries, Bars, Cafes And Restaurants, Liberty Village, Trinity Bellwoods park, 24-Hour Streetcar. (id:60365)

