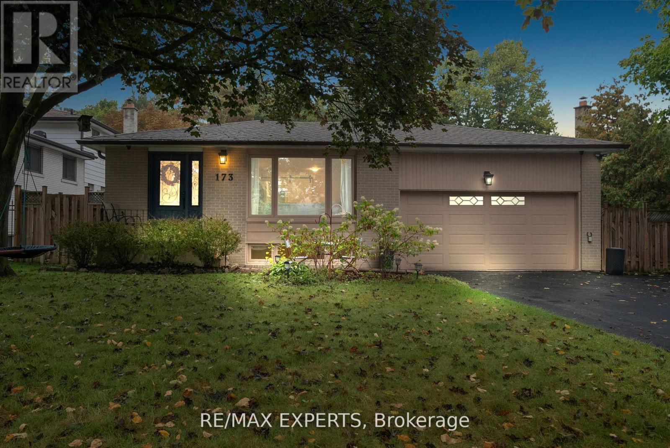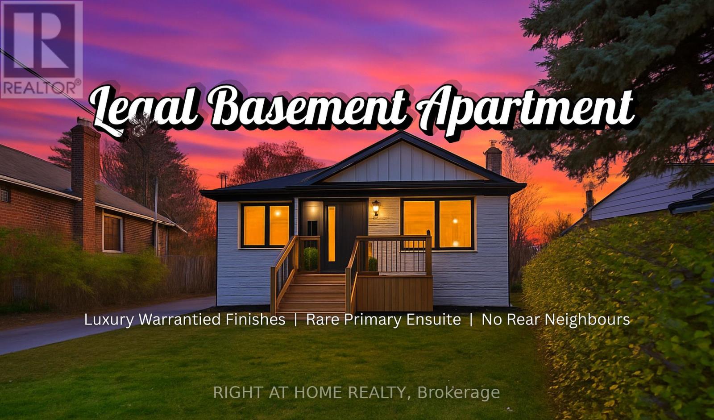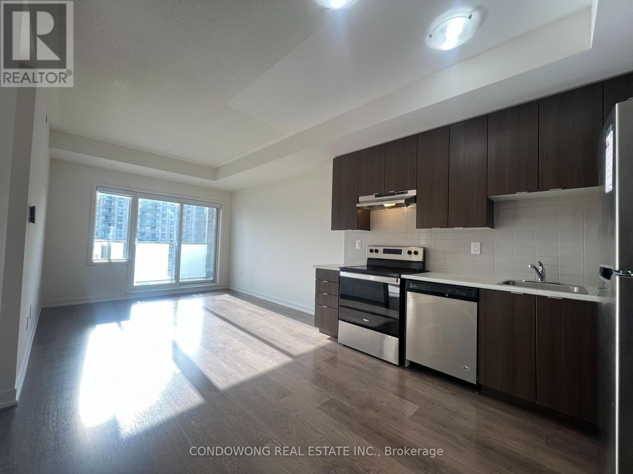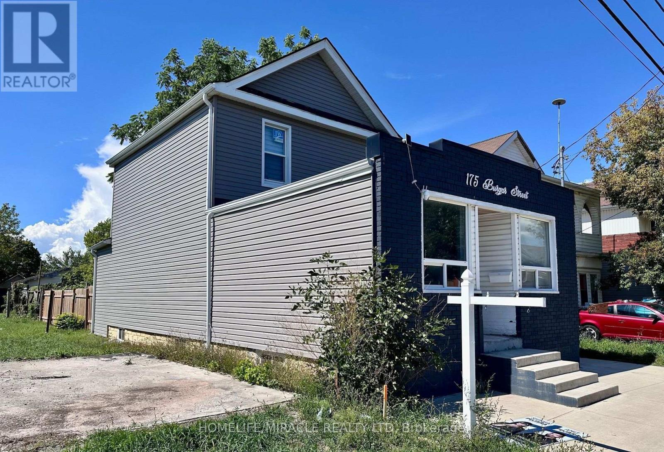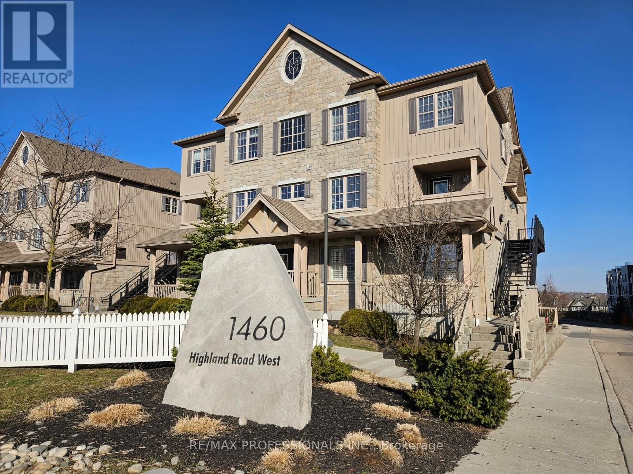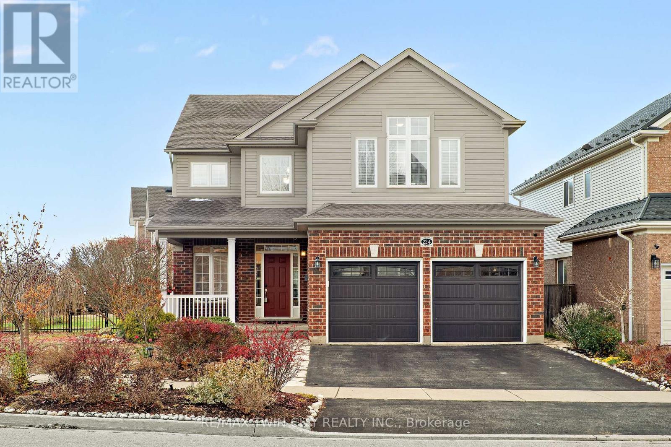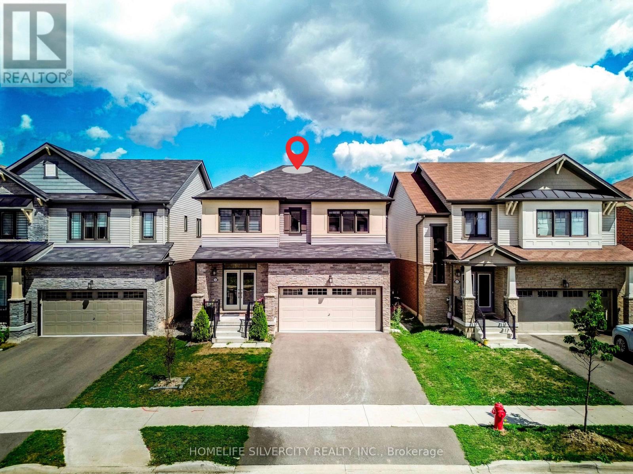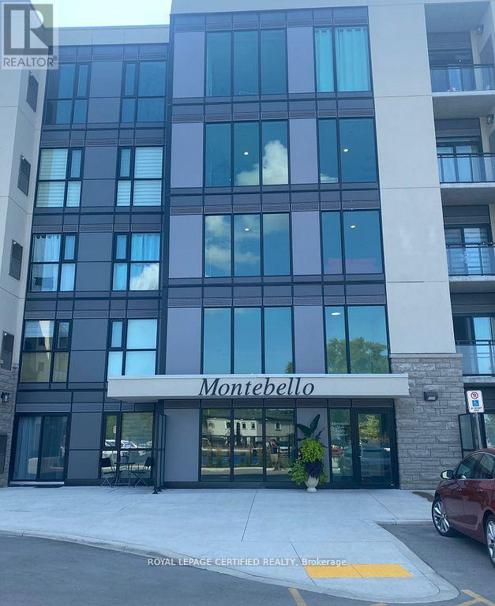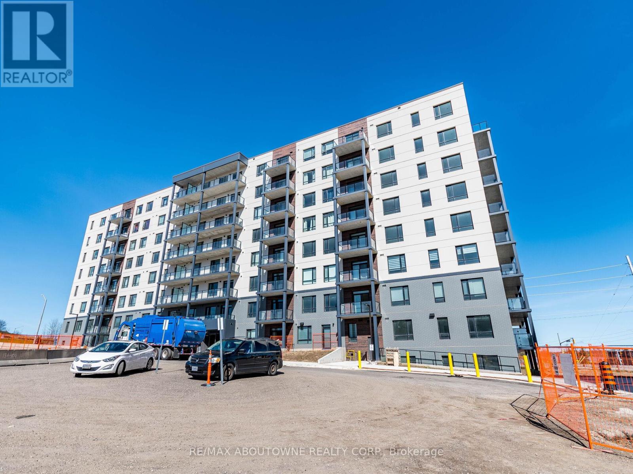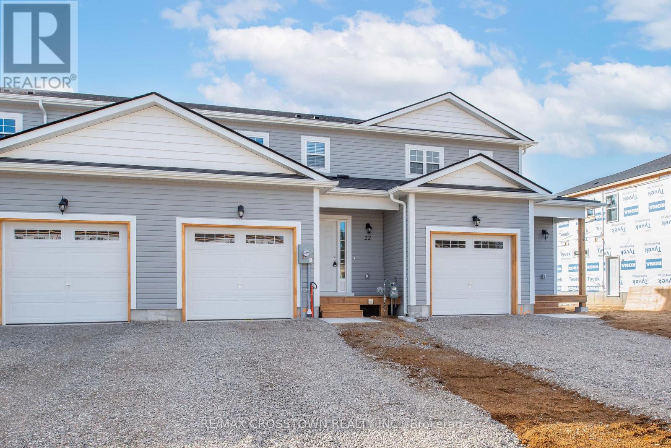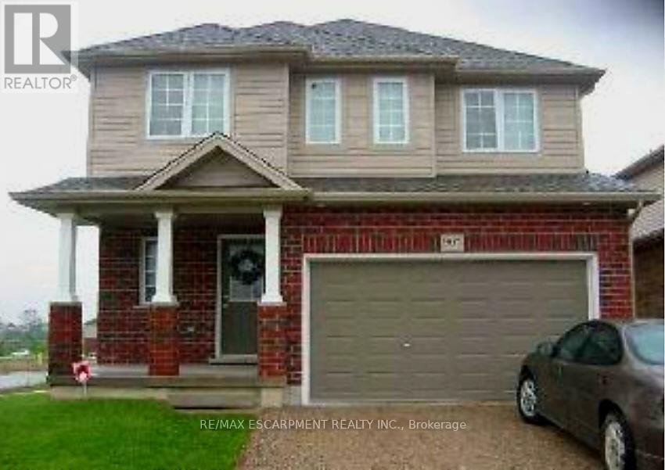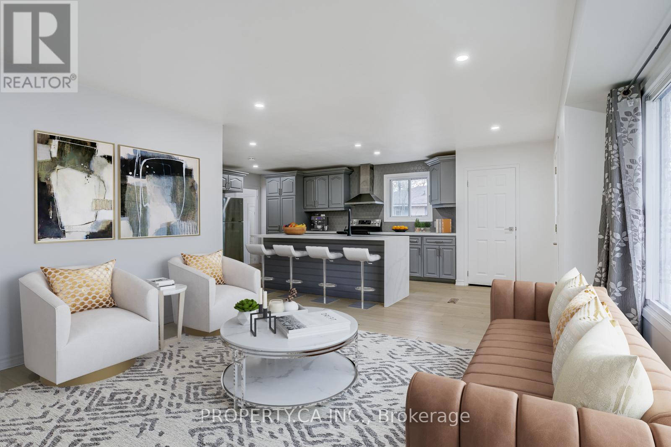173 Kingsview Drive
Caledon, Ontario
Welcome to 173 Kingsview Drive, The bungalow you've been waiting for in Bolton! Set on a rare 75 x 140 foot premium lot, this beautifully renovated home combines modern style, functionality, and endless possibilities. With 1,227 sq. ft. on the main floor plus a fully finished lower level, theres more than enough room for family living, entertaining, or even multi-generational opportunities. Originally a full 3-bedroom layout, the home has been smartly redesigned to feature 2 full bedrooms plus a convenient Office/Laundry Room serving as the original 3rd bedroom (with the easy option of converting back as needed). Step inside to a completely reimagined main floor, where a bright open-concept layout showcases a kitchen with a massive centre island, stainless steel appliances, and sleek finishes. Hardwood floors flow seamlessly through spacious living and dining areas, while oversized windows (updated in 2015) flood the home with natural light. The lower level offers incredible flexibility with a separate entrance, full kitchen, private laundry, 2 additional bedrooms, and a large living spaceperfect for extended family, guests, or rental potential. Outside, enjoy the luxury of space: a rare double car garage, an extra-long driveway, plenty of backyard room for entertaining, and a handy garden shed. Recent updates provide peace of mind, including a brand new roof (2025) and newer furnace. This is more than a home its a lifestyle, with easy access to schools, parks, shops. 173 Kingsview Drive...space, style, and versatility all in one. (id:60365)
162 Tower Drive
Toronto, Ontario
RARELY OFFERED!! 5 Reasons You'll Love This Home: 1) A Fully LEGAL 2025 2 bed Basement Apartment Beautifully finished, fully up to code, and perfect for rental income, in-laws, or multigenerational living - a rare turnkey opportunity. 2) Complete 2025 Renovation Down to the Studs Every major component is brand new: Windows & Doors (2025), Roof (2025), 200 AMP panel (2025), Attic Insulation (2025), Backwater Valve (2025) kitchens, bathrooms, floors, trim, and hardware and so much more. Over $250,000 invested and backed by a 2-year comprehensive warranty. 3) Includes stunning wainscotting and custom lighting features throughout. Luxury Main-Floor Bedroom Layout - Primary bedroom includes a rare full curbless ensuite, and every main-floor bedroom has direct access to a bathroom, offering unmatched comfort and convenience. High-End Designer Finishes Throughout, Quartz backsplash, waterfall island, open-concept living room, premium materials, and carefully curated upgrades create a true entertainer's home. 4) Family-Friendly Convenience - 15+ schools within 5 minutes and a neighbourhood full of kids walking to and from school. 401/DVP Highway minutes away 5) A Deep 124 ft Lot With No Rear Neighbours Backing onto open fields for total privacy. Enjoy a large entertainment deck with direct access to the field - the perfect extension of your backyard. Must see!! (id:60365)
507 - 5131 Sheppard Avenue E
Toronto, Ontario
Discover Modern Living at Its Finest in a Spacious 1 Bedroom Suite by Daniel Homes, Situated at Markham and Sheppard Intersection in Ontario, Canada. Enjoy Sleek Design and Premium Amenities! Nearby, Indulge in Shopping at Malvern Town Centre, Access Healthcare at Scarborough Health Network, and Explore Green Spaces like Burrows Hall Park. Experience Convenience and Vibrancy in This Bustling Neighborhood! (id:60365)
175 Burgar Street
Welland, Ontario
Turnkey & fully renovated - your dream 5-bed, 2-bath home in Welland awaits! This bright modern detached home offers over 1,300 sq. ft. of living space. The open-concept kitchen features stainless steel appliances, granite counters, and pot lights, flowing seamlessly into the spacious living area with 9-ft ceilings. Extensive updates include plumbing & electrical (2022, ESA Certified), new furnace & A/C(2023), new driveway (2023), upgraded siding (2024), fresh paint throughout, and owned hot water tank. Roof (2020) and fence (2021) also recently replaced. The basement features 6-ftceilings and plenty of potential. Enjoy a sunroom with walkout to backyard, newer concrete driveway, and added privacy with no houses directly across the street. Prime location just minutes to Niagara College, Hwy 406,shopping, dining, transit, and the canal trail. A modern, move-in ready home and a safe turnkey investment, don't miss this opportunity! (id:60365)
1f - 1460 Highland Road
Kitchener, Ontario
This well-kept condo townhouse is a great find. The main floor offers an open concept layout with a spacious living area and a great kitchen with ample cupboard space, center island and breakfast bar. You'll also find a walkout to a private balcony off the kitchen. On the second floor you'll find 3 bright bedrooms, a 4-pc bath and laundry. Located close to shopping, transit and highways. Short walk to Sobeys, Harveys, Shoppers, LCBO, Starbucks and more. (id:60365)
224 Ridgemere Court
Kitchener, Ontario
Welcome to 224 Ridgemere Court! This standout corner-lot home in the heart of Doon South features bright living areas, 4 generous bedrooms, and room to grow thanks to a large partially finished basement that's ready for your future plans. This home comes with major updates - including an app-controlled 5-zone irrigation system (front and back yards), a high-capacity Kinetico water softener, an upgraded heat pump with tankless water heater, and insulated whisper-quiet garage doors. These are big-ticket improvements that will give you peace of mind. Check out our TOP 6 reasons this home could be the one for you: #6: PRIME DOON SOUTH: Surrounded by nature trails and minutes to shopping, parks, and top-rated schools, Ridgemere Court is located in Kitchener's sought-after Doon South.#5: PREMIUM CORNER LOT: Beautiful landscaping, a covered front porch, and a concrete walkway elevate the curb appeal, while the corner lot gives you a massive side yard and plenty of parking. #4: SPACIOUS MAIN FLOOR: The main level is bright and inviting, beginning with a tiled foyer that leads into a plush sitting room, and a cozy family room with a gas fireplace and large windows. There's also a powder room, a dedicated home office, and a mudroom with garage access. #3: BACKYARD ESCAPE: The two-tier wooden deck with gazebo offers plenty of space for unwinding. Below, the landscaped garden features a flowing waterfall and a built-in irrigation system. #2: KITCHEN & DINING: The kitchen features ample cabinetry, a double granite sink, and an inviting dinette that provides easy access to the deck. #1: BEDROOMS & BATHROOMS: Upstairs, there's a generous primary retreat with French doors, a walk-in closet, and a 5-piece ensuite. BONUS: LOWER LEVEL POTENTIAL: The partially finished basement offers major expansion potential. There's a laundry room with built-in cabinetry, multiple storage areas, and a wide open space ready for additional bedrooms, a gym, or a large rec room. (id:60365)
256 Bedrock Drive
Hamilton, Ontario
Discover this exceptional detached house in the upper Stoney Creek Mountain, a most prestigious community. From the elegant double door entry to the expensive 9 feet ceilings and sun drenched open concept design makes it a must see. High ceilings, a spacious great room, large windows, granite kitchen countertops make it perfect for living and entertainment. The modern kitchen comes equipped with granite countertops, a central island, stainless steel appliances and a gas stove. Upstairs- the primary suite, three bedrooms and laundry offers a comfort with an abundance of natural light. The house is conveniently located near rated schools, parks, public transit and school bus route. Minutes away from the Redhill Valley parkway, Walmart, staples, shoppers drug mart. Major schools like St.James Apostle Catholic ES, Sir Wilfrid Laurier ES, Billy Green ES, Mount Albion ES etc.... (id:60365)
328 - 50 Herrick Avenue
St. Catharines, Ontario
This stunning 2-bedroom, 2-bathroom condo offers a spacious, open-concept kitchen, a balcony the convenience of in-unit laundry, central air conditioning and a dedicated underground parking space. Building amenities include a fitness centre, party room, concierge service, with a golf course view, and living area that's perfect for entertaining or unwinding. Enjoy smart lock system, games room, pickleball court and BBQ areas. (id:60365)
401 - 1098 Paisley Road
Guelph, Ontario
***MUST SEE*** This spacious 1 bedroom, 1 bathroom condo at 1098 Paisley Rd, provides over1,100 sq ft of living space, and is ideal for comfort and convenience. It features laminate floors throughout and the kitchen has stainless steel appliances, granite countertop, and open concept floorplan. The main bedroom includes a walk-in closet. The condo also offers a large den, perfect for a home office. The modern bathroom is equipped with granite countertop. Building amenities include an exercise room, party room, rooftop terrace, and visitor parking. Exceptionally located, this home is close to HWY 6, shopping, schools, and everyday essentials. (id:60365)
22 Mcconnell Crescent
Bracebridge, Ontario
Brand New 3-Bedroom Townhome for Sale in Prime Bracebridge Location! A newly built, never lived in 3-bedroom, 3-bathroom townhome offering modern comfort and convenience in the heart of Bracebridge. Enjoy a bright, open-concept main floor featuring a stylish kitchen with all brand new appliances, large pantry and centre island, seamlessly connected to the great room area-perfect for entertaining. A walkout from the great room leads to the backyard. Upstairs, you'll find three spacious bedrooms, including a large primary bedroom with a private ensuite bath. The unfinished basement provides additional storage space and includes laundry facilities. This home also offers an attached single-car garage with entrance to main floor, private driveway, and is located in a family-friendly neighbourhood just minutes from the Sportsplex, BMLSS (high school), swimming pool, parks, trails, shops, and restaurants. (id:60365)
907 Frontenac Crescent
Woodstock, Ontario
Experience the best of Woodstock's south end in this stunning residence. Situated on the highly sought-after Frontenac Crescent, this property offers proximity to top-notch amenities, including Woodstock General Hospital, Highway 401 & 403, and an array of restaurants and shopping centres. Key features of this exceptional home include: 3 spacious bedrooms, 2.5 bathrooms, expansive corner lot, open-concept living area with large family room and kitchen island, expansive rear deck with covered porch perfect for entertaining, and central air for year-round comfort. The master bedroom boasts an ensuite and walk-in closet, while the property also features a double car garage, washer/dryer, and outdoor shed. (id:60365)
405 Washington Road
Fort Erie, Ontario
Welcome to 405 Washington Rd, a beautifully renovated and upgraded, move-in-ready bungalow inFort Erie's desirable Lakeshore community - just a short walk to Waverley Beach Park and the Friendship Trail. Situated on a large ravine 76 156 ft lot, this spacious 3+1 bed, 3-bath home perfectly blends comfort, functionality, and opportunity. The main level features two separate front entrances, offering excellent flexibility for multi-family living or an income-generating setup. Enjoy a bright open-concept layout with a modern updated kitchen featuring stainless-steel appliances and ample cabinetry, opening into sun-filled living and dining areas. The primary bedroom with two additional bedrooms and another two full baths complete this level. There is even an additional living space to provide extra space to a growing family. The fully finished lower level adds even more living space, complete with a generous recreation/family room, a bedroom, and a 3-piece bathroom - ideal for guests, extended family, or rental potential. With multiple access points and well-defined spaces, this home can easily function as a spacious family residence or be configured into three independent living units, making it a great investment opportunity. Outside, enjoy fenced backyard, perfect for entertaining, gardening, or relaxation, plus a detached garage and ample parking. Ideally located minutes from the iconic Peace Bridge, and just 20 minutes to Niagara Falls and Buffalo International Airport, this home offers lakeside tranquility with exceptional connectivity. Upgrades include: Brand new appliances - Fridge/Freezer (2022), Stove (2022), Dishwasher(2023), New AC (2022), Furnace (2022), Water Heater (2022), full water proofing in the basement (2024), Paint (2025).Whether you're seeking your next family home or a high-potential investment, 405 Washington Rd delivers space, versatility, and an unbeatable location. (id:60365)

