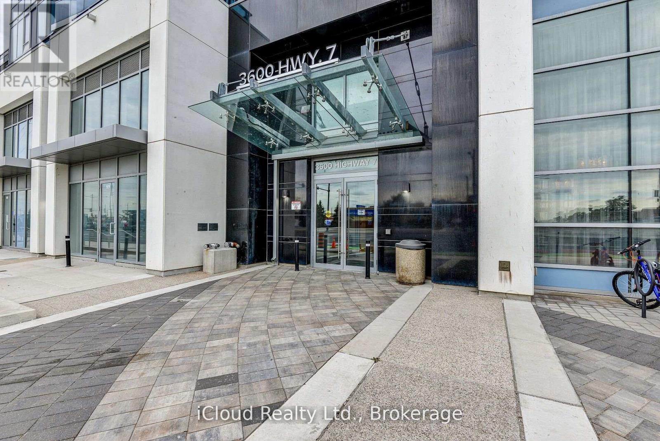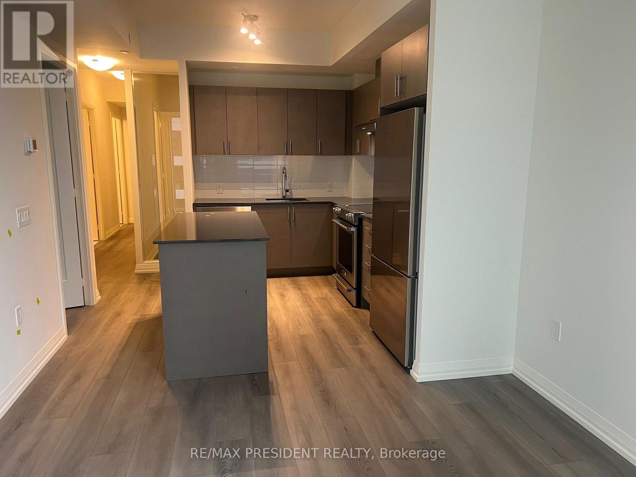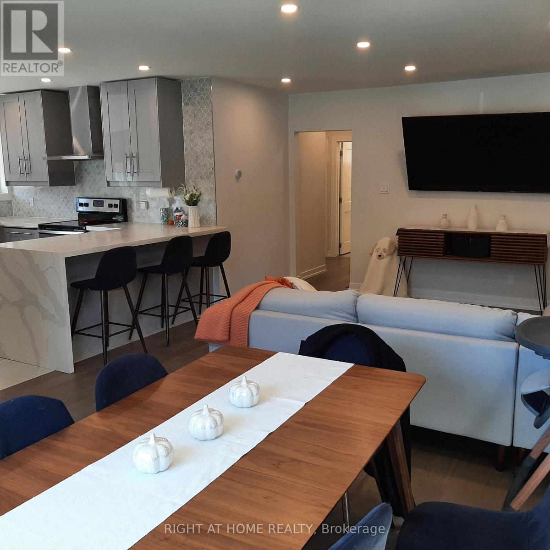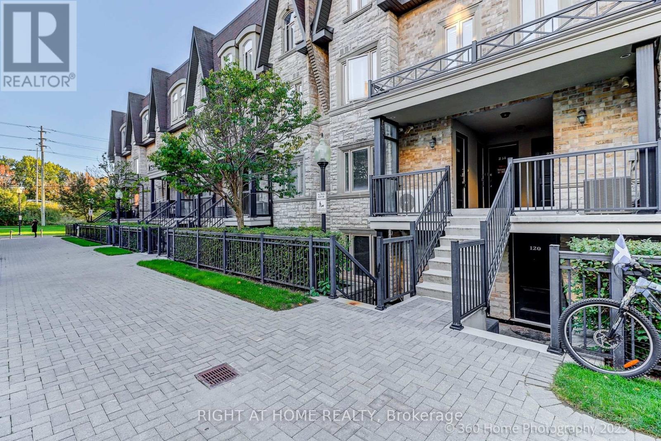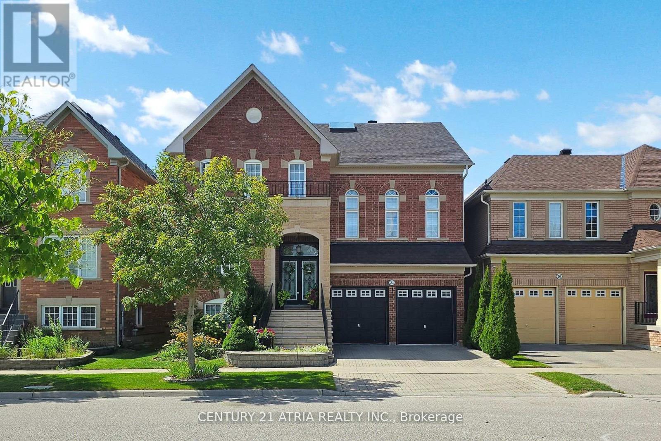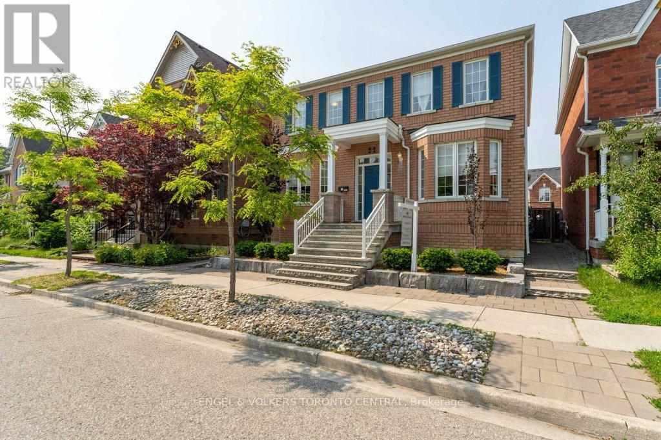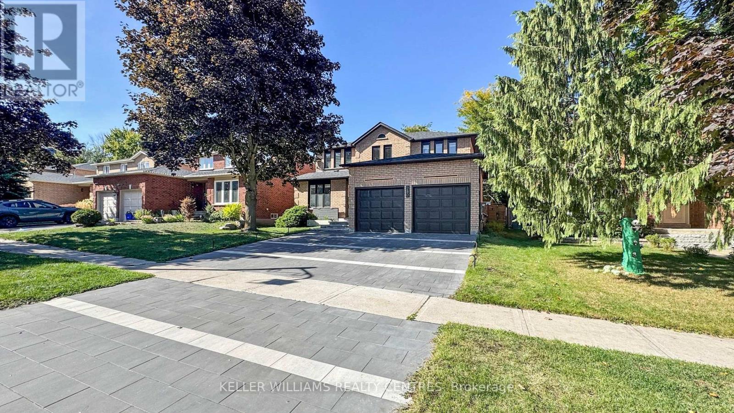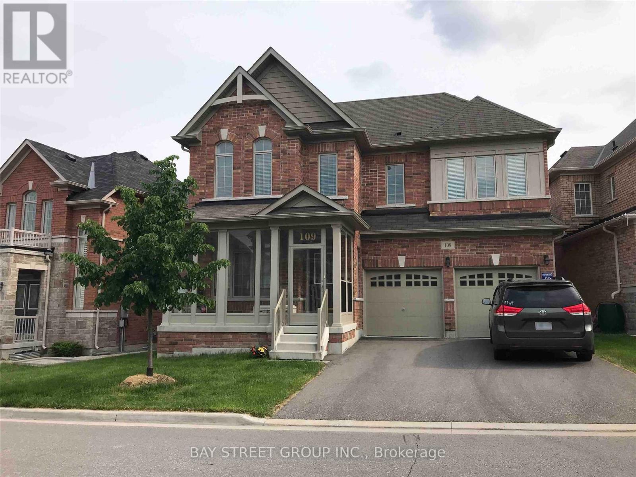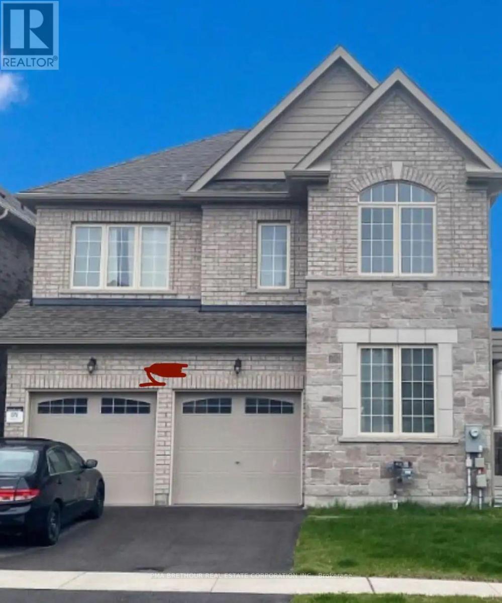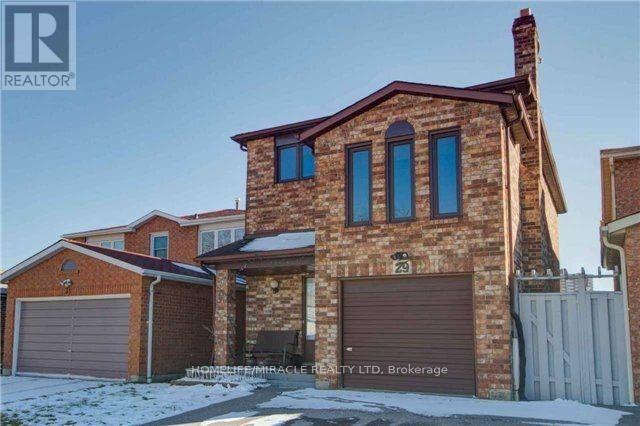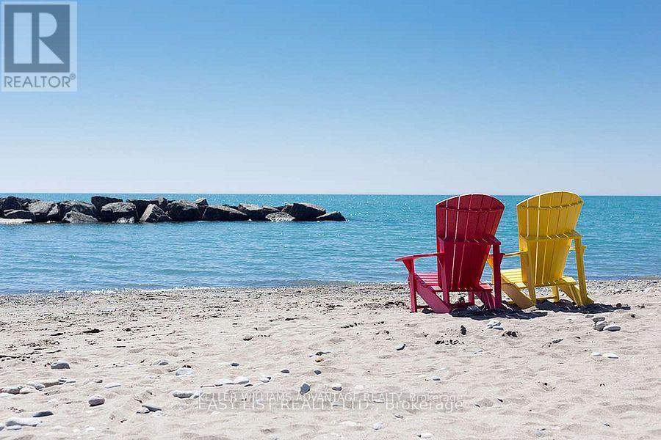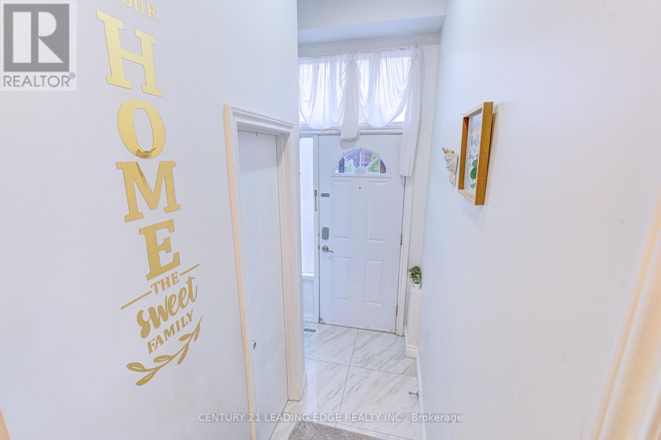2802 - 3600 Highway 7 Road
Vaughan, Ontario
Available for Lease immediately, This Stunning 2 Bedroom, 2 Washroom Condo in Vaughan offers 840 square feet of Stylish and Comfortable Living Space on the 28th floor. The Unit features numerous upgrades including Quartz Countertops in the Kitchen and Washrooms and Ensuite Spa Shower, Custom-Built Closets in the Primary Bedroom and Two Private Balconies to enjoy the views. Bright and Spacious, this West-facing Unit has been Freshly Painted throughout. Residents will also enjoy a wide range of Luxurious Amenities, including a Gym, Swimming Pool, Sauna, Virtual Golf, Game Room, Theatre Room, Party Room and a Scenic Outdoor Terrace. The Suite is ideally located with easy access to the Subway, Shopping Malls, Hospitals and all Essential Amenities, making it a Perfect Place to call Home. (id:60365)
503 - 27 Korda Gate
Vaughan, Ontario
Discover the perfect balance of luxury, comfort, and convenience with this stunning 786 sq. ft. condo. Thoughtfully designed with TWO spacious BEDROOMS, TWO full BATHROOMS, a private balcony, and the latest MODERN appliances, this residence offers everything you need for stylish urban living. Located within walking distance to Vaughan Mills and the TTC bus terminal with direct connections to the subway you'll enjoy seamless access to downtown Toronto, York University, and the University of Toronto. Just minutes from Highways 401, 400, and 407, commuting has never been easier. Residents will also enjoy an exceptional lifestyle with world-class amenities including a state-of-the-art gym, swimming pool, lounge area, and basketball court. Right outside your door, the community offers vibrant plazas, diverse restaurants, lively bars, and everyday conveniences such as nail salons and services all within walking distance. (id:60365)
32 Davis Road
Aurora, Ontario
Welcome to 32 Davis Road located in the highly sought after Aurora Highlands neighborhood. This fully renovated 1040sf bungalow features main floor engineered hardwood, pot lights, 3 spacious bedrooms, 4pc bath, and an open concept living and dining room with plenty of natural light. The kitchen offers plenty of storage, quartz counters, ceramic floor, SS fridge and stove and BI dishwasher. The basement is finished for the in laws or extra income potential with a large 2 bedroom unit complete with kitchen, 3pc bath, and a large recreation room and has a separate entrance and laundry room. The backyard is fully fenced with gates that open to the driveway, has a stone patio and an 8x10 shed sits at the back on a concrete pad for extra storage. Very quiet area is family friendly, close to parks, schools, public transit and shopping. This home is move in ready. Don't miss it! (id:60365)
256 - 318 John Street
Markham, Ontario
Beautiful 2 Bedroom + Den Townhome In Prime "Thornhill" Location. Approx. 795 Sq Ft Of Luxury + 30 Sq Ft Patio Off The Master's Bedroom, Brand New Laminate Floorings-Bathroom Light and Lock-2 Black washroom Faucets -Ceiling Lights , Freshly Painted, Open Concept Kitchen W/ Granite Countertop And Stainless Steel Appliances, Bright & Spacious Combined Living & Dining Room, Extra storage space in Laundry Room, One outside Locker included, Steps To Food Basics, Shoppers Drug Mart, Thornhill Community Centre & Library, Public Transit, Mins. To Hwy 407 And Malls. (id:60365)
24 Gannett Drive
Richmond Hill, Ontario
This stunning home features a custom-built gourmet kitchen, showcasing maple cabinets with elegant tall cabinets crafted using traditional mortise and tenon joints and soft-close drawers. The kitchen is equipped with premium Miele appliances, including a built-in stove, 30" wall oven, 30" steam combi oven with advanced features like Automatic MasterChef menu cooking, and a spacious Electrolux 48" stainless steel 2-door refrigerator, perfect for everyday use. Quartz countertops beautifully complement the kitchen and bathroom, adding a touch of sophistication. The great room boasts an impressive 14' high ceiling and a large skylight, flooding the space with natural light. Recent upgrades provide peace of mind and added value, including a new roof, owned furnace, heat pump, and owned water tank. The home is also equipped with advanced water treatment systems, featuring a water filter system and whole-house water softener, ensuring clean and soft water throughout. The basement features an extended ceiling with extra-large lookout windows, allowing for an abundance of natural light and a sense of openness. The property's serene surroundings are perfectly complemented by its beautiful garden, bursting with perennial flowers that bloom throughout spring, summer, and fall, creating a picturesque outdoor oasis. Located in a highly sought-after neighborhood, this home is zoned for top-ranked public and Catholic schools such as St. Teresa and Richmond Hill High School, and close to famous private schools including Toronto Montessori School and Holy Trinity School, ensuring an excellent education for children. Additionally, residents enjoy convenient access to multiple grocery stores, amenities, parks and trails within a 5-minute drive, making it an ideal location for those seeking a balanced lifestyle. (id:60365)
22 Donald Sim Avenue
Markham, Ontario
Welcome to Cornell! This beautiful 4-bedroom, 3.5-bath home on a wide lot is ready for first-time buyers or those looking to move up. The bright, centre-hall plan features oversized windows that flood every room with natural light. The open-concept Living/Dining/Family area is perfect for entertaining. Need a dedicated workspace? The main floor and basement offer multiple private areas for the work-from-home family to set up an office or study. The professionally finished basement is an entertainer's dream, featuring a spacious rec room with a wet bar, a 3-piece bath, a pantry, and two oversized bonus rooms you can customize! A convenient laundry room is located on the landing between the main and upper floors. Enjoy the fenced backyard with a sheltered porch and a natural gas BBQ hookup (no more propane tanks!). Parking for 4 cars (2 in the garage, 2 outside). In a mature neighbourhood with shade trees, parks and friendly neighbours, this is a must-see. Cornell is a master-planned community with easy access to Markham-Stouffville Hospital, GO bus terminal, the newly completed Cornell Community Centre & Library outdoor facilities for baseball, basketball, soccer, skate, pickleball, picnic areas and splash pad with kids playground. Surrounded by multiple parks, elementary and public schools, and quick drives to Milne Dam Conservation Area, Downtown Markham & Historic Unionville and a huge array of shops, restaurants and entertainment. And there are multiple north-south routes to get into the city or up to cottage country, or east-west via Hwy 7 or Hwy 407. Book your private tour and plan to celebrate the holidays here! (id:60365)
280 Kennedy Street W
Aurora, Ontario
Welcome to this impeccably styled, fully renovated designer home offering over 3,000 sq ft of modern, functional living space across three levels. This recently renovated contemporary residence features luxurious custom finishes throughout, including new stairs with glass staircases. The fully renovated and redesigned chef's kitchen features a built-in coffee bar, quartz countertops, Bosch appliances, an integrated hood fan, and a separate LG fridge and freezer. The fully open-concept layout is complemented by a scullery kitchen on the main floor, ideal for both entertaining and everyday family use. Enjoy sun-filled rooms with new oversized windows, new designer maple hardwood flooring, pot lights throughout, and a cozy family room with a fireplace. On the second floor, enjoy the convenience of a full washer and dryer with a second set in the basement. Every detail has been thoughtfully curated, with furnishings selected specifically for the space. Furniture may be included with the sale. A true turnkey opportunity in a beautifully updated home, in one of the most desirable streets of Aurora. Located within top-rated private and public school service areas. Be sure to view the virtual tour and video walkthrough. (id:60365)
109 Hua Du Avenue
Markham, Ontario
Sun-filled and spacious finished walk-out basement apartment featuring a functional layout with an open kitchen, one bedroom and one washroom, plus a large great room that can serve as a second bedroom. Conveniently located near all amenities, Berczy Park, Beckett Farm Public School, and Pierre Elliott Trudeau High School. Available furnished or with vacant possession. The tenants pay a portion of the Utilities. (id:60365)
2514 Florentine Place
Pickering, Ontario
Exceptionally Spacious Walk Out Basement Apartment Finished With By The Builder And Includes Tons Of Living Space. Two Bedrooms With One Bathroom And Separate/Ensuite Laundry. All Stainless Steel Appliances And Laminate Flooring Through-Out. Close To New School, Parks, Hwy 407, 401, Pickering Go Station And Pickering Town Centre. (id:60365)
Basement - 29 Parsonage Drive
Toronto, Ontario
Welcome to this beautiful Two Storied House for Rent ( Basement). 03 (Three) Bed Rooms with 01 (One) Wash Room and 01 (One) Car Parking. Utility will be shared 30%. Key Deposit is $200.00. Very close to TTC, Shopping Mall, Schools, Parks & Many other amenities. One of the Real Estate Salesperson is the owner of the property. This might be your dream house. (id:60365)
2 - 2345 Queen Street E
Toronto, Ontario
Live in Toronto's highly coveted Beaches neighborhood at an unbeatable monthly rent, WHICH INCLUDES ALL UTILITIES, HEAT, HYDRO, & WATER. Just minutes on foot from the lake and perfectly situated in the prime Balsam Ave and Queen St E area, this location offers the ultimate balance of tranquility and vibrant community life. Walk to top restaurants, cozy cafes, boutique shops, grocery stores, and enjoy effortless access to public transit. This exceptionally rare 2-bedroom plus den/sunroom offers generously sized rooms, a spacious living and dining area flowing seamlessly from a large kitchen, and a convenient walk-out to a private terrace perfect for entertaining or relaxing. Two large bedrooms with a walk-in closet, ample storage, and an extra rare basement storage area for a bike, luggage, or seasonal decorations make this apartment truly stand out. The building is quiet and serene despite being on Queen Street, filled with sunlight from north, south, and east-facing windows. Recently updated with fresh paint and modern flooring & brand new installed windows throughout, this pet-friendly apartment is ready to move into. The experienced landlord is local, approachable, and A+++, ensuring a smooth rental experience. Thoughtful design, abundant light, unbeatable location, and excellent management combine to make this a gem you will not want to miss. Schedule your showing today before it is gone. (id:60365)
41 - 81 Brookmill Boulevard
Toronto, Ontario
Location, Location, Location! Welcome to Luxury Living in the Highly Sought-After L'Amoreaux Neighborhood! This beautifully renovated and impeccably maintained 3-bedroom townhouse offers the perfect blend of comfort, style, and convenience - ideal for families and professionals alike. ? Key Features: Modern Upgrades Throughout: Enjoy a bright and spacious layout with high-quality finishes, updated flooring, elegant light fixtures, and a contemporary kitchen featuring premium cabinetry, stainless steel appliances, and stylish countertops. Finished Walk-Out Basement: Perfect for a recreation room, home office, or guest suite, with direct access to a private backyard - great for entertaining or relaxing outdoors. Spacious Bedrooms: All bedrooms are generously sized with ample closet space and large windows for plenty of natural light. Neat, Clean & Move-In Ready: Pride of ownership shows in every detail - simply unpack and start living! ? Prime Location: Located in a high-demand area with everything you need just minutes away - Hwy 401/404, TTC, parks, community centre, top-rated schools, shopping malls, banks, and hospital. This home truly checks all the boxes for comfort, convenience, and value. ? Don't Miss This One - A Rare Opportunity To Own a Beautiful Home in One of Scarborough's Most Desirable Communities! (id:60365)

