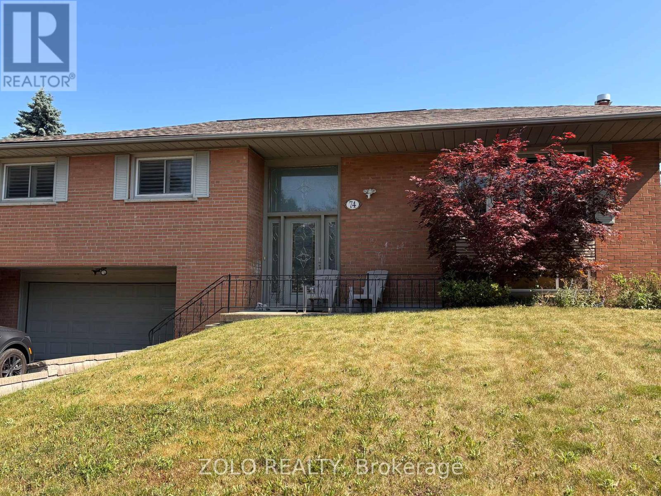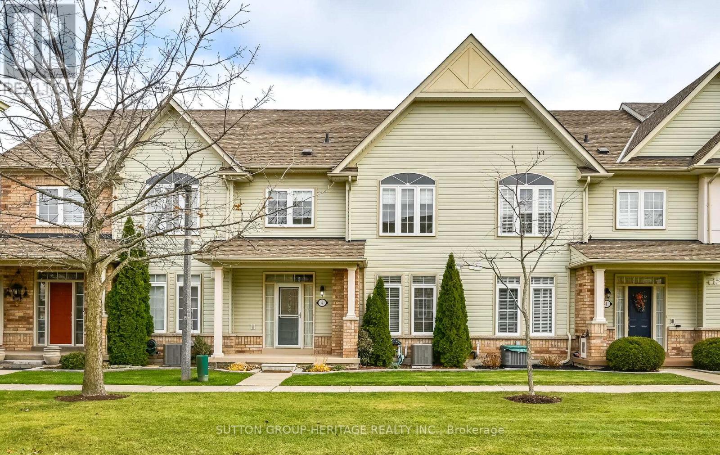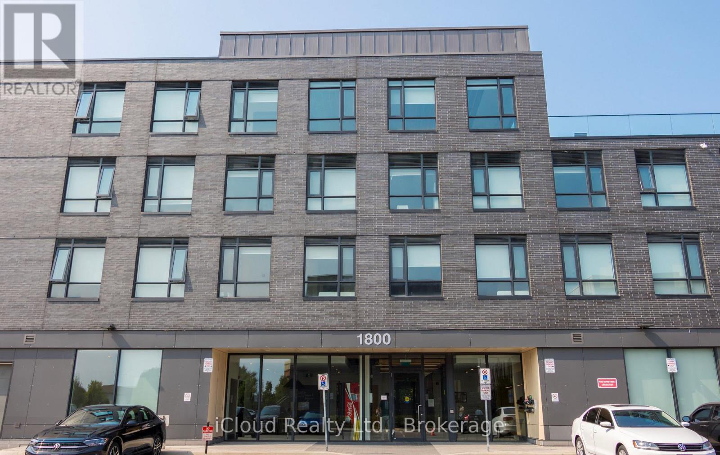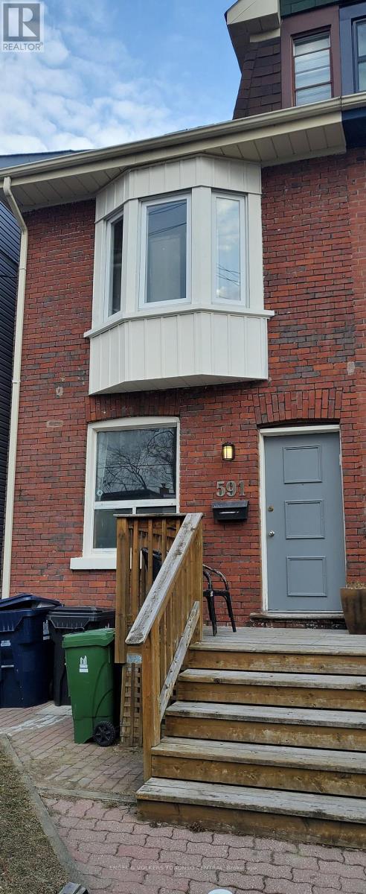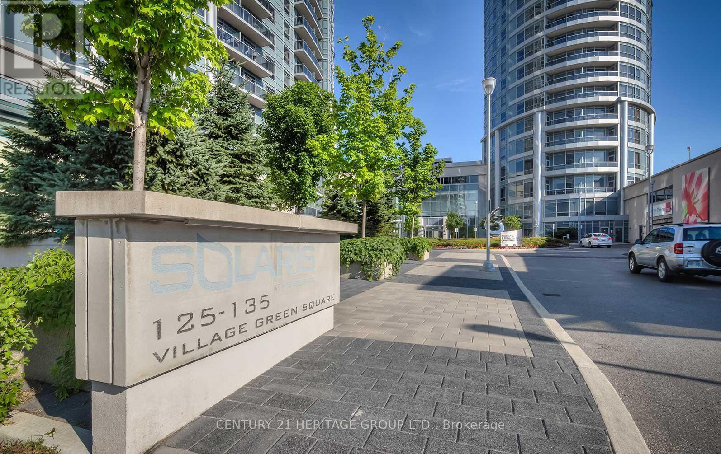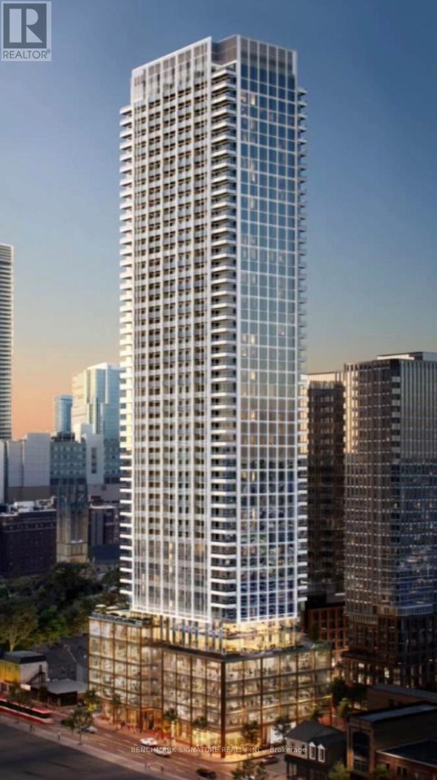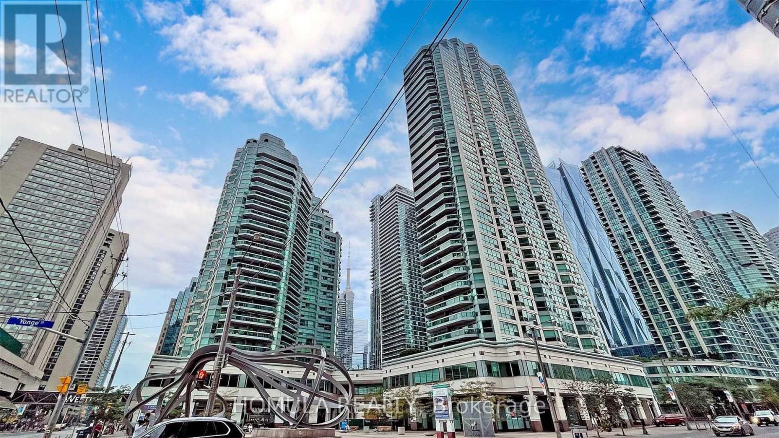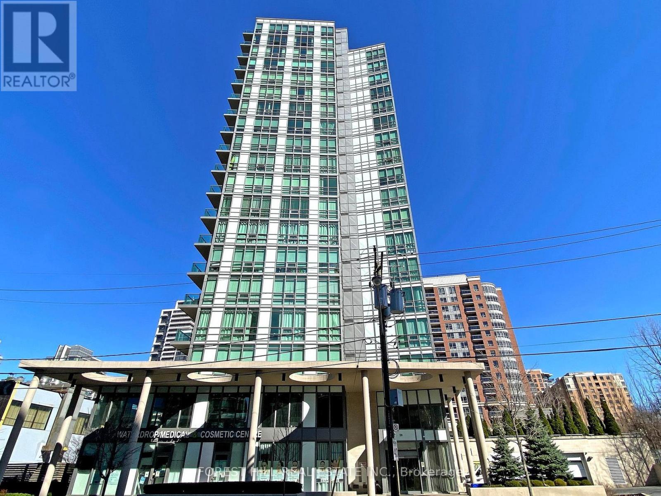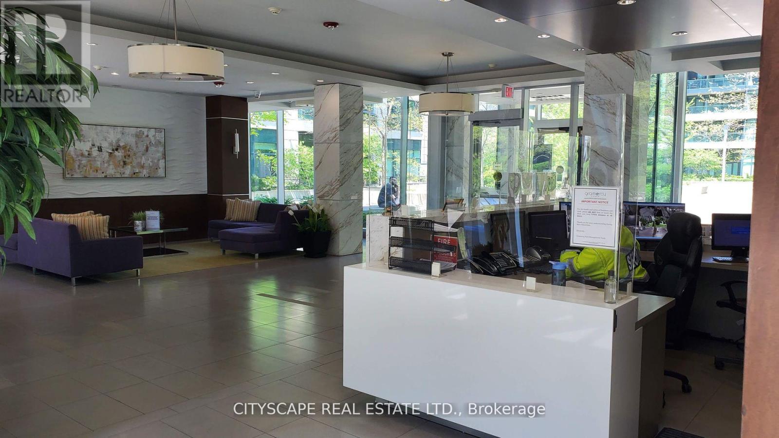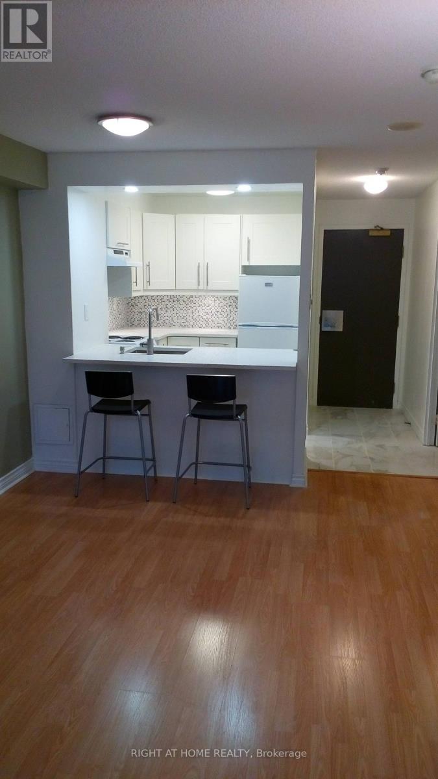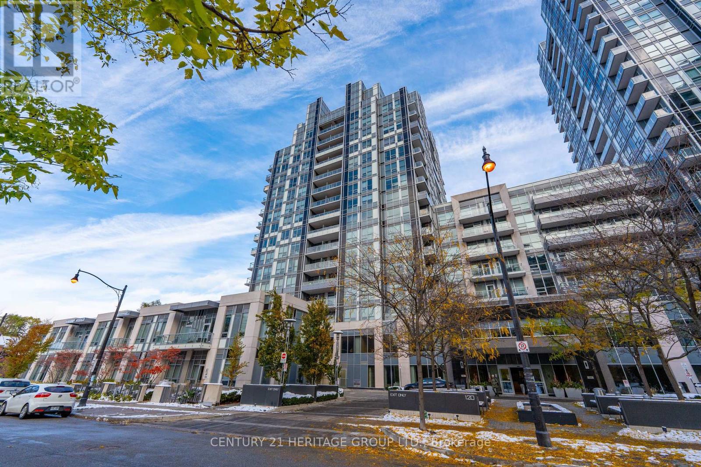74 Ladyslipper Court
Markham, Ontario
Nestled on a quiet cul-de-sac street in the highly sought-after Bayview and Laureleaf neighborhood, this charming and well-maintained 3-bedroom residence offers the perfect blend of comfort and convenience. Key Features:Exceptional Location: Located in a beautiful, family-friendly community, directly within the boundaries of the desirable Bayview Glen School district.Outdoor Oasis: Step into your own private retreat! Boasting a huge, serene private backyard oasis, this space is perfect for outdoor dining, entertaining, and quiet relaxation.Spacious & Bright: The home features a bright, spacious layout with natural hardwood floors throughout the main level, ensuring a warm and inviting atmosphere.Functional Layout: The residence includes three bedrooms upstairs, a convenient two full bathrooms, and a fully finished basement offering extra living or recreation space.Added Convenience: A separate downstairs entrance provides excellent flexibility, potential for an in-law suite, or dedicated access to the finished lower level.This home is ideal for families or couples seeking quality living in a prime location. Lease Requirements:Qualified tenants only, please.Proof of income and verifiable references are strictly required.Don't miss the opportunity to make this welcoming home your next residence! (id:60365)
1735 Pharmacy Avenue
Toronto, Ontario
Welcome to an exceptional opportunity in the sought-after Tam O' Shanter-Sullivan community - 1735 Pharmacy Ave features an impressively spacious 5+4 bedroom layout on a rare 60-foot frontage, offering standout curb appeal and flexible living options for large families, multi-generational households, or investors. This wide lot allows for ample parking, side-entrance potential, and future customization, while the interior provides bright principal rooms and generous space for entertaining. Ideally located minutes to transit, parks, schools, shopping, grocery stores, medical centres, and major highways including the 401 and DVP, this home presents exceptional long-term value in one of Scarborough's most convenient neighbourhoods. Currently tenanted for $5,600/month, with tenants willing to stay or leave (id:60365)
4 Lesterwood Way
Whitby, Ontario
Welcome to 4 Lesterwood Way! Tucked away in Whitby's highly sought-after Pringle Creek community, this spacious townhome offers a rare TWO-CAR GARAGE with direct access to the home. The bright and airy living area features soaring cathedral ceilings and gleaming hardwood floors, creating an inviting space for relaxing or entertaining. The stylishly updated kitchen includes a convenient breakfast bar (perfect for your morning coffee) and opens to both the living and dining areas. Step out to your spacious private balcony (8' x 24'), complete with a gas line for your BBQ, ideal for hosting or unwinding outdoors. The primary bedroom showcases beautiful hardwood flooring, a walk-in closet, and a 5-piece semi-ensuite bath. You'll also appreciate the upper-level laundry, adding everyday convenience. Updated mechanicals include Furnace/AC/Hot Water Tank 2022 and Roof 2018. This beautifully landscaped community is located close to parks, public transit, schools, restaurants, shopping, and the Whitby Civic Recreation Centre, with quick access to Hwy 401, 412, 407, Whitby GO Station, and Downtown Whitby. This home combines comfort, style, and an unbeatable location. (id:60365)
405 - 1800 Simcoe Street N
Oshawa, Ontario
This charming, partially furnished studio apartment in Oshawa sits just steps from Ontario Tech University and Durham College, making it a great fit for students and young professionals. Heat, hydro, water, and internet are all included, which keeps monthly costs predictable and low. The unit does not come with parking, but it's right on a bus route, so getting around is easy. You're in a lively neighbourhood with parks, shops, and dining close by, and with quick access to public transit and Highway 407, commuting stays simple. The apartment features laminate flooring throughout and comes equipped with the essentials for comfortable living. (id:60365)
591 Pape Avenue
Toronto, Ontario
As good as it gets for location. Cozy 2 level 2 bedroom, 1 bath steps from The Danforth! Exclusive use of a large backyard. Only a few minutes walk to Danforth Subway, restaurants, supermarkets, shops and bank. Ensuite laundry.1 block from Withrow Park! Pet friendly. (id:60365)
1511 - 125 Village Green Square
Toronto, Ontario
Luxurious Tridel Metrogate Solaris 1 Award Winning Green Community. Offering Spacious Sun Filled 2 Bedroom 2 Baths Condo Unit With 1 Parking and 1 Locker. Unobstructed East View from the Balcony. Close To All Amenities, Schools, Restaurants, T T C & G 0 Train, Hwy 401/DVP , Kennedy Commons, & Scarborough Town Centre. State-Of-The-Art Fitness & Recreation Centre, Indoor Pool, Whirlpool, Billiards, Party Room, Theatre, Sauna, Gym, Daycare, Guest Suites, Mini-Golf, Rooftop Garden, 24 Hr Concierge, Visitors Parking, Playground. (id:60365)
4515 - 88 Queen Street E
Toronto, Ontario
Newly Built 1+1 Bedroom, 2 Bathroom Suite in the Heart of Downtown Toronto. This spacious 623 sq. ft. unit features a functional open-concept layout combining the living, dining, and den areas. Enjoy a large north-facing window with stunning views of the downtown city skyline. The modern kitchen includes built-in appliances and a sleek contemporary design.Ideally located within walking distance to TMU, George Brown College, Eaton Centre, City Hall, grocery stores, shops, restaurants, hospitals, and more. It's the perfect blend of comfort, style, and convenience in downtown living. Excellent recreational facilities with outdoor swimming pool, gym, yoga studio, party room, kids play room and guest suites, etc. (id:60365)
910 - 10 Yonge Street
Toronto, Ontario
Perfect Place to Work and Play, ALL INCLUSIVE! Furnished 1 Bedroom + Den Unit In The Heart Of Toronto. Bright unit with a View Of The Lake. Public Transit At Your Doorstep. Steps To The Financial District, Union Station, St. Lawrence Market, Scotia Bank Arena, Harbor Front, Restaurants, And More! Great Amenities With: Concierge, Gym, Games Room, Billiard, Indoor and Outdoor Pools, and Roof Top Patio. (id:60365)
1104 - 26 Norton Avenue
Toronto, Ontario
A Rarely Offered Luxury Bravo Boutique 1+1 Condos In The Heart Of North York * Large 625 Sqft with One Spacial Bedroom + Large Open Concept Den: Incredible Unobstructed Forever City Views * Fantastic, Bright and Airy Open Concept Layout With Soaring 9 Feet Ceilings * Brand New Flooring and Fresh New Painting Throughout * Living Room Walkout To Open Balcony W/ Unobstructed Clear East View * High-End Modern Kitchen W/ Valuable Centre Island & S/S Appliances & Quartz Countertop & Backsplash * Primary Bedroom W/ Double Sliding Door Closet * One Owned Parking and One Owned Locker Included * Excellent Amenities: Large Gym, Guest Suites, Media Room, Party Room And More * 24-Hour Concierge * Best Location: Steps To Subway, Empress Walk, Future T&T, Movie Theatres, North York Civic Centre, Library, Many Many Restaurants, Shoppings & More*Walk Score 91! * Move-In Ready * Must See!! (id:60365)
423 - 525 Wilson Avenue
Toronto, Ontario
SUPER bright corner unit with two balconies next to each of 2 large bedrooms with one 4 piece en-suite, plus one den for study or kid room. Ground to ceiling windows in bedrooms and living room. Next to Wilson subway. easy access to anywhere in Toronto by public transport or to drive. Granite countertops in kitchen and both washrooms. S/S appliances. Building has one of best amenities including indoor pool, party room, guest parking, central courtyard with trees. Safe for kids and for all ages. Freshly Painted, deep cleaned and fitted with neutral drapery. Make it your home early as someone lucky may react faster. Have a look ASAP. Contact listing agent for any query (id:60365)
1409 - 736 Bay Street
Toronto, Ontario
Live In The Heart Of The City. Ideal For Single Occupancy. Renovated Kitchen And Bathroom (Partial). Tile Floor In Kitchen, Bath, Foyer. Laminate Floor In Living And Bedroom. Prime Downtown Toronto Location. Walk To U Of T, Hospitals, TMU, Eaton Centre, TTC, Shops, Etc. Price Includes: Heat, Hydro, Water, Use Of Fridge, Stove, B/I Dishwasher, Stacked Washer & Dryer, Electric Light Fixtures, Window Coverings (id:60365)
240 - 120 Harrison Garden Boulevard
Toronto, Ontario
Welcome to Aristo at Avonshire, a Tridel-built LEED Gold community in the heart of North York. This rare, bright corner suite combines elegance, space, and natural light in one of the building's most desirable layouts. Bright and peaceful, the home features floor-to-ceiling windows on two sides, 10 ft ceilings, and an open-concept living and dining area that feels both spacious and inviting. The modern kitchen showcases built-in appliances, granite countertops, an upgraded backsplash, and custom cabinetry, while the split-bedroom design ensures privacy and comfort. Enjoy a private balcony overlooking the landscaped grounds and the quiet courtyard - a calm retreat away from Highway 401's noise. With parking and locker included (parking conveniently located on Level A) this residence offers exceptional everyday convenience. Residents of Aristo enjoy resort-style amenities, including a fitness centre, indoor pool, sauna, rooftop terrace with BBQs, billiards and party rooms, guest suites, and 24-hour concierge service. Perfectly positioned at Yonge & Sheppard, you're steps to the subway, moments from Highway 401, and surrounded by Toronto's best shopping, dining, and fitness destinations. (id:60365)

