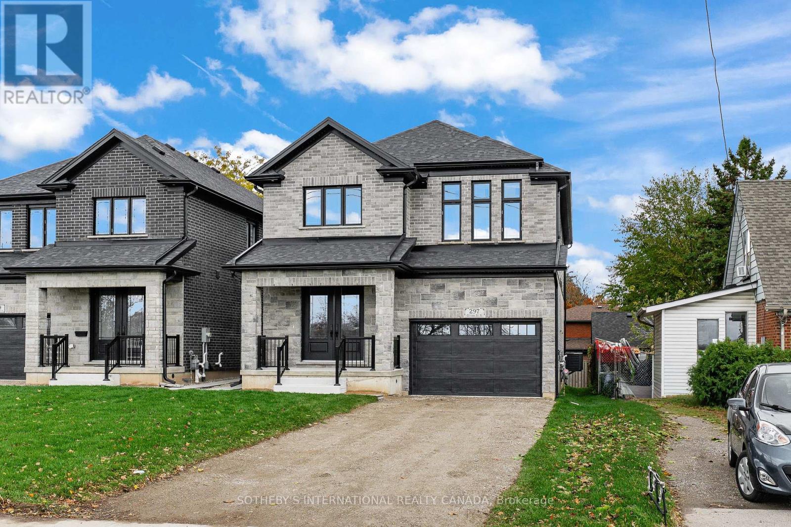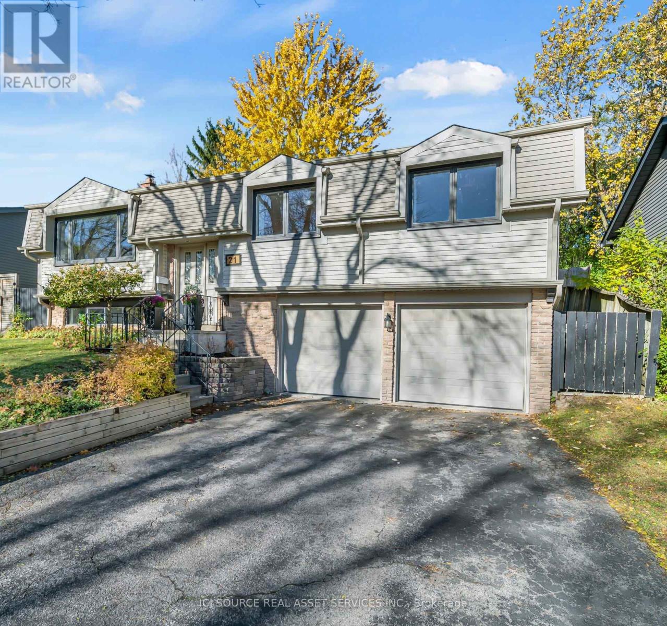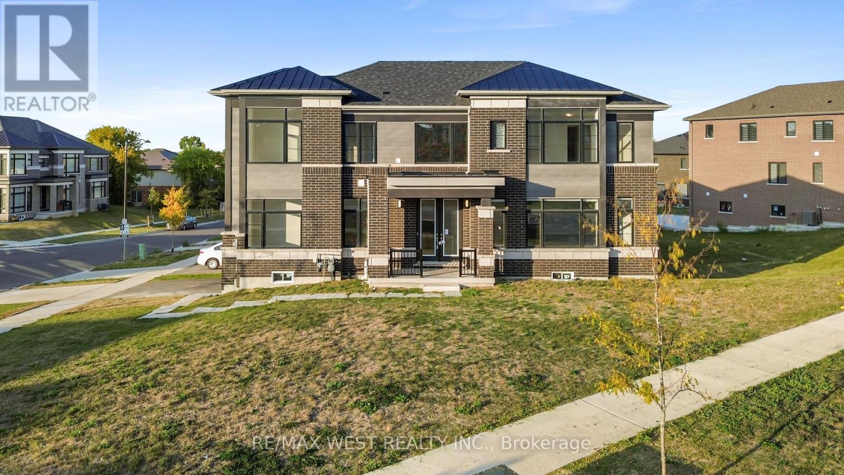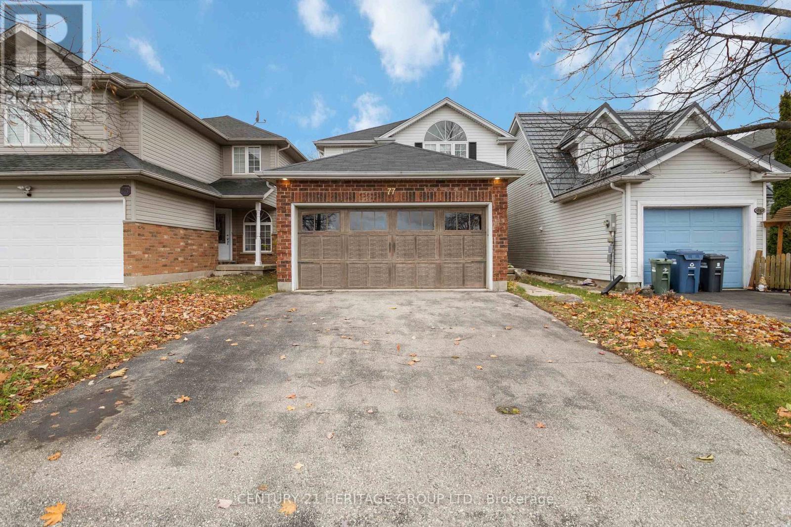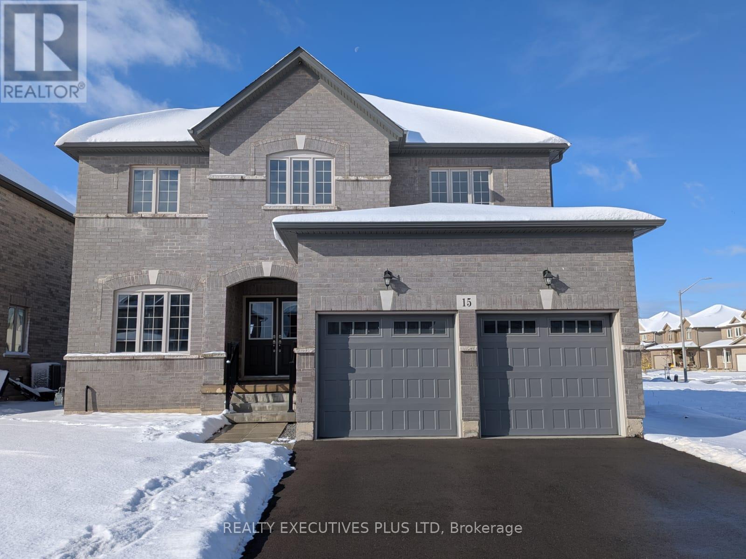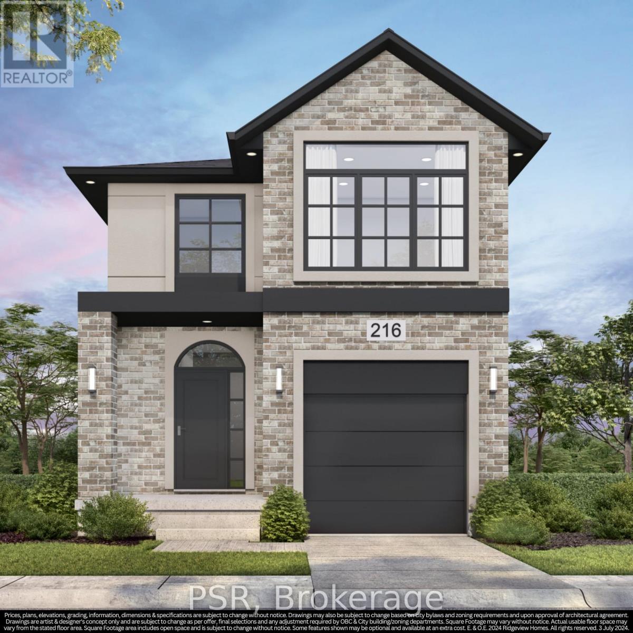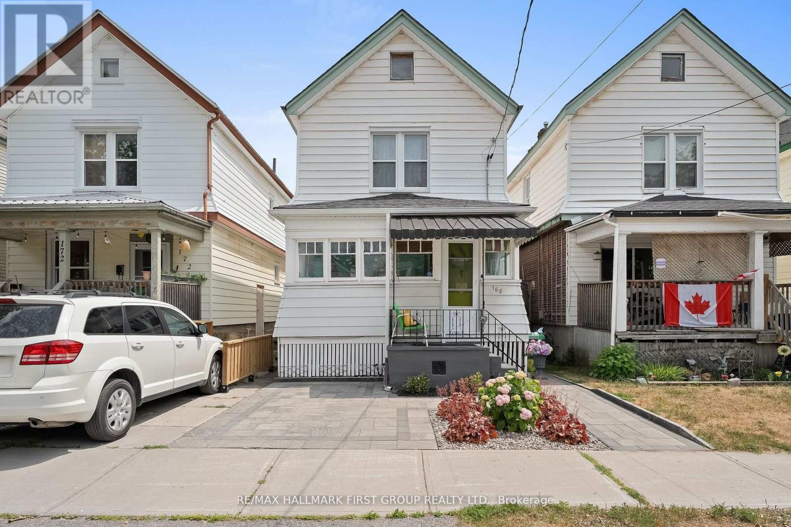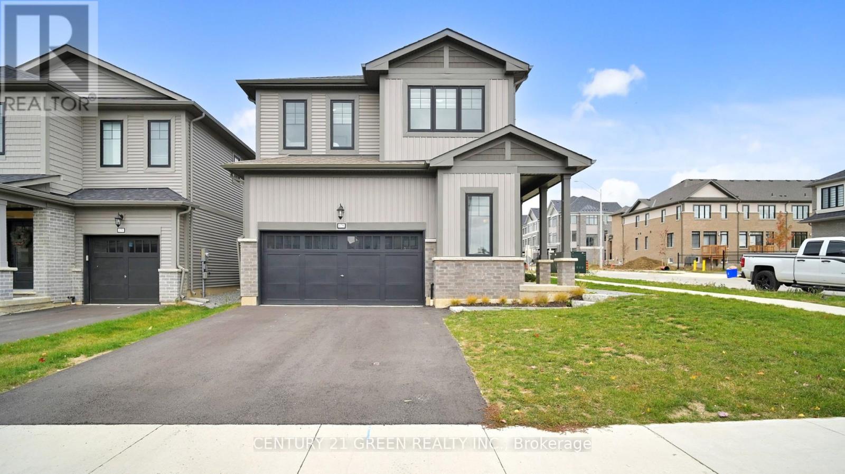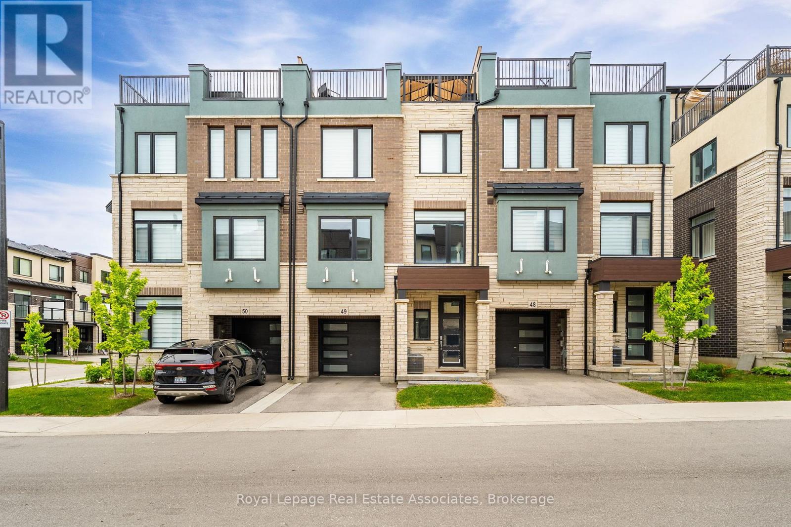18 Kingston Crescent
Kitchener, Ontario
This spacious home offers a fantastic opportunity for families and investors alike. Located on a generous corner lot in the highly sought-after Heritage Park neighbourhood, this property is a blank slate awaiting your vision. For families, this is your chance to get into a wonderful area and build sweat equity. Imagine creating your dream home, customized to your exact tastes. The spacious layout provides a great foundation to work with, and a significant head start has been made with most windows replaced in the last 10 years. The large lot offers plenty of space for a future garden, a play area for the kids, or a backyard oasis. For investors and renovators, this property is packed with potential. The desirable location, solid structure, and large corner lot are the perfect ingredients for a successful project. Renovate and create a stunning modern home for resale, or explore the exciting possibility of converting the property into a multi-unit dwelling for a valuable income stream (with city approval). This is a rare chance to buy a property with so much upside in a prime, family-friendly location. Bring your ideas and unlock the incredible potential that awaits! (id:60365)
297 Ottawa Street N
Kitchener, Ontario
Welcome to 297 Ottawa Street N- centrally located in the heart of Kitchener. This stunning custom built home awaits any growing family, multi-generational family or investor. With an accessory apartment on the lower level, this 2-storey home is spanning with over 3400SF of finished living space. Featuring an exceptionally spacious open concept floor plan- luxurious touches with high-end modern finishes from the hardwood floors, ceramic tiles and pot lights throughout. Hosting made easy with the expansive great room complete with a built-in electric fireplace and soaring 9-foot ceilings. The kitchen boasts Quartz countertops with premium oak cabinetry, a spacious island with a waterfall counter feature and built-in range hood. Also on the main floor- a mudroom with loads of storage space and laundry for your convenience. The upper level offers four generously sized bedrooms for your comfort. The primary will exceed your expectations- a luxury five-piece ensuite featuring a soaker tub, oversized shower stall, double sinks, and the walk-in closet of your dreams. The lower level is complete with a legal duplex with a separate furnace and thermostat, featuring an open concept floor plan with an eat-in kitchen and living room. Two bedrooms with a full four-piece bath, this unit is perfect for any large family or income opportunity. Don't miss your opportunity to live in this newly built home located in a prime area close to schools, parks, public transit, shopping and amenities. Minutes to downtown and highway access. 297 Ottawa St N is waiting for you. (id:60365)
21 Woodridge Drive
Guelph, Ontario
Welcome to this beautifully cared for 3-bedroom, 2 bathroom home nestled on a quiet street. Brimming with warmth, charm, and natural light, this home offers a bright and functional layout perfect for modern family living. Step inside to find an open concept layout with large windows that fill the space with sunshine and natural light. The main level features a spacious family room, dining area, and open kitchen with a kitchen island for casual meals or entertaining. Open to the kitchen, a cozy family room provides the perfect spot to unwind or gather with friends. The split layout keeps stairs minimal while optimizing space and flow throughout. The lower level adds even more flexibility with a large recreation room- perfect for movie nights or a home office - plus convenient storage and laundry room. The double car garage gives space for two vehicles along with an oversized driveway enough to park 4 cars. Step outside to your own backyard retreat with complete privacy and lush gardens- ideal for summer fun, entertaining, or peaceful relaxation. An additional finished office or storage included as well. Located on a quiet, family-friendly street, you can enjoy a true sense of community with fantastic neighbors and walkable access to parks, schools, and green spaces. Shopping, transit, and major highways are just minutes away, making daily life effortless. This move-in ready gem offers the best of Guelph living-don't miss your chance to call it home. *For Additional Property Details Click The Brochure Icon Below* (id:60365)
297 Bismark Drive
Cambridge, Ontario
Set on one of the largest corner lots in the neighbourhood, this 4-bedroom, 3.5-bath detached home offers exceptional space and future value in a growing Cambridge community. The layout includes a family-sized eat-in kitchen with walkout to the backyard, defined living and dining areas, and a partially finished basement ideal for additional living space or a home office. The upper level features four generously sized bedrooms, including a primary suite with ensuite bath and walk-in closet. Positioned just steps from Bismark Park with a splash pad, playground, and sports courts. This home is well-suited for families, especially those with young children. The lot sits across from the future Westwood lake project, offering potential water views once complete. A new school and retail plaza are also planned nearby, adding long-term convenience and community appeal. With driveway parking, direct garage access, and excellent access to schools, shopping, and commuter routes, this property offers both space and smart positioning in a family-oriented setting. (id:60365)
77 Doyle Drive
Guelph, Ontario
Welcome to 77 Doyle Drive a beautiful 3bedroom, 3washroom family home offering over 1,600 square feet of comfortable living space in one of Guelph's most desirable neighborhoods. Here's your chance to own a large home at a price that leaves room for your imagination! With some cosmetic updates, you can build instant equity while adding your own personal touches, the attractive price point reflects this opportunity. This home is surrounded by pride of ownership a community where every street feels cared for and welcoming. Step inside to find a spacious layout perfect for growing families or investors looking for a solid opportunity in a thriving area. Enjoy the convenience of being within walking distance to top-rated schools, local businesses, medical clinics, entertainment spots, and everyday amenities. Plus, you're just minutes from the University of Guelph, making this an ideal location for families, students, or rental potential. The neighborhood continues to expand with new homes and developments, adding even more value to this already sought-after community. Whether you're a first-time home buyer looking for the perfect start or an investor seeking long-term growth, 77 Doyle Drive is the property you don't want to miss! Why buy someone else's renovations when you can design your dream space and still come out ahead in today's market? (id:60365)
15 Venture Way
Thorold, Ontario
Brand New Never Lived In Amazing All Brick Detached Home! This is the opportunity to move into a brand new home with upgraded features without the wait! The wonderful layout has maximized the opportunity for an abundance of sunshine. The open concept kitchen and familyroom is enhanced by the cathedral ceiling creating great space for entertaining and family time. The four bedrooms upstairs are highlighted by the primary bedroom with a lavish ensuite and two walkin closets. The lower level future potential was well considered when the builder added a separate private entrance and the windows allow more natural light. The finished full bathroom in the lower level is waiting for the new owner to design the rest of the additional living space to address their own personal requirements. Don't miss out on new, upgraded, inviting, family neighbourhood! (id:60365)
Lot 14 Rivergreen Crescent
Cambridge, Ontario
OPEN HOUSE: Saturday & Sunday 1:00 PM - 5:00 PM at the model home / sales office located at 19 Rivergreen Cr., Cambridge. SINGLE DETACHED ORIGINAL SERIES LIMITED TIME PROMOS $0 for Walk-out and Look-out lots & 50% off other lot premiums & 5 Builder's standard appliances & $5,000 Design Dollars & 5% deposit structure. Discover The Preston by Ridgeview Homes - a thoughtfully crafted 3-bedroom, 2.5-bathroom home situated in the desirable Westwood Village community. This home showcases enhanced exterior elevations and a single-car garage, delivering impressive curb appeal with a blend of modern design and everyday practicality. Step inside to a bright, open-concept main floor with soaring 9-foot ceilings and a carpet-free layout. The kitchen is a true centrepiece, featuring sleek quartz countertops, an extended bar top ideal for casual dining, and 36" upper cabinets providing ample storage and style. Upstairs, the spacious primary suite serves as a peaceful escape, complete with a luxurious ensuite that boasts a tiled glass walk-in shower. The unfinished basement presents endless possibilities, complete with a 3-piece rough-in, cold room, and sump pump-ready for you to customize to your future needs. Ideally located within walking distance to new parks and a neighbourhood plaza, with easy access to downtown Galt, Highway 401, Kitchener, and Conestoga College, this home combines modern living with unbeatable convenience. The listing price reflects a limited-time promotional reduction of $45,000.00 (applicable to Original Series Single Detaches only). All prices, promotions, and incentives are subject to change at any time without prior notice. Final purchase price may be subject to additional lot premiums where applicable. Property is to be built. (id:60365)
168 Adeline Street
Peterborough, Ontario
Dull and drab? Not here. This home is colourful, cozy, and captivating. Welcome to this out-of-this-world 3 bedroom, 2 bathroom home in the heart of Peterborough. This is 168 Adeline Street. From the outside in, this home will have you smiling from ear to ear. Walk up the 3-years-young interlock driveway to the 3-season sunroom perfect for books, cat naps, and enjoying sunny days or rainy afternoons. The generously sized dining room at the front of the home has room for the whole fam, and all the memories and laughs that come with hosting your loved ones. The even bigger living room has all the space you need for oversized couches, oversized memories, and oversized fun. Right through to the eat-in kitchen, which is decked out with new floors, new backsplash, fresh paint, and a walkout to the backyard. Set up the barbecue and make some summer dinners out back, and enjoy them on the interlock patio. Make sure you save a bite for your furry friend as they hang out in the yard thanks to it being fully fenced in! Rounding out the main floor is a freshly painted powder room. Head upstairs to check out 3 incredible bedrooms perfect for guests, kiddos, an office... whatever you need them to be. The primary bedroom is absolutely lush. With a seating area in the front (perfect for extra storage or a comfy chair), this unique layout maximizes how you utilize your new space. Fit a king-sized bed in the back portion of the room, making this first bedroom a true space of luxury. The second bedroom is a fantastic size. Guest room? Or maybe a dressing room? Take your pick the options are endless. The third bedroom, at the front of the upper level, is just as lovely, with bright windows and ample space for a queen bed, dressers you name it! The 4-piece bathroom serves all the bedrooms with a stunning clawfoot tub and a super fun design. To top it all off, this home has a partially finished basement and a side entrance. Homeownership has never looked so good or so bright! (id:60365)
105 Glenridge Avenue
St. Catharines, Ontario
Investment & Income Property with 2 Bedroom In - Law Suite, Prestigious Old Glenridge Location! Live In A Luxury House In The Heart Of The St.Catharines (Niagara) with extra In-Law Suite, Double Kitchen, Modern completely renovated with brand new luxury Stainless Steel appliances, Lots of Natural Light Coming Through Windows, With pantry and 3 bathrooms, remote controlled lights, 8 security cameras with 2 stations, Modern luxury kitchen, quartz granite counters. Seller willing to lease lower Unit in the amount of $2300/month for six month if buyer agree on it. Welcome to this stunning your luxury Home with Huge Lot, 2nd Floor has 4 bedrooms with new 4-piece luxurious bathroom, this immaculate property is perfect for you, 8 plus parking spots, new luxury blinds, modern dual rods, curtains, Close to Brock University may be 4 minutes drive, Ridley college, Niagara college, Niagara-on-the-Lake, Niagara Falls, schools, shopping and pen centers, QEW plus more. Excellent modern In- Law Suite with separate entrance, 2 modern bedrooms and extra Kitchen with Stainless Steel appliances for extended family or potential income. Bus stop steps from the house (id:60365)
192 Limerick Road
Cambridge, Ontario
Location Location Location......Welcome to Fully Detach Home 2017 Built Corner Lot, Double Car Garage up to 6 car parks including Driveway - Legal Finished Basement Apartment with Separate Entrance. This stunning property features 4+2 bedrooms, 5 bathrooms. Living Space Approximately over 3000 Sqft with legal finished basement. Located in the highly sought of Cambridge Neighborhood. This home offers a perfect blend of luxury and convenience. Master Bedroom W/Ensuite Washroom, Big Windows, and W/I Closet, Spacious Bright Bedrooms With Deep Closets, Big Windows. Laundry Room on Second Floor with Storage area. Jack & Jill washroom for Second and Third Bedrooms, with Extra washroom for Forth Bedroom. Modern Light Fixtures, Generously Sized Living/Dining Room With Family Room. Spacious Backyard With Storage Shed. Plenty Of Room For A Large Family &/Or Extra Rental Income. Mins to downtown Cambridge, parks, trails, and more, making it a true gem in Cambridge's crown jewel of communities. It provides ample outdoor space to complement its luxurious interior with vista's of the escarpment through the large window. Big Windows for Natural Sunlight. Freshly Painted Main Floor (2025) POT Lights Main floor and Basement, Modern Light Fixtures and Zebra Blinds throughout the property. For complete Convenience Two Sets of Sep Laundries Second Floor and Basement. Walkout to Patio with large Backyard. Very Quiet/Friendly Neighborhood, with Best Schools Around, Mins away to Hwy 401, Hwy 8, Kitchener /Waterloo Area Golf Course, Shopping Plaza, Public Transit and Many More....... (id:60365)
175 Blackbird Way
Hamilton, Ontario
Welcome to Your Dream Home! Step into this Stunning one-year-old Corner Detached Home built by Branthaven, one of the most well-known and reputable Builders in the area. This Beautiful property offers 4 Spacious Bedrooms and 3 Bathrooms, perfectly designed for modern family living. You'll love the welcoming Foyer that opens up to a Bright Open-Concept Living and Dining area, complemented by a Modern Kitchen featuring a Centre Island with a Breakfast Bar - the perfect spot to enjoy your morning coffee or casual meals with family. The Home is filled with Natural Sunlight from its large windows, creating a Bright and Uplifting Atmosphere throughout. The Laundry room is conveniently located on the second floor, making daily chores effortless. Enjoy the benefit of a large, unfinished basement, a blank canvas ready for your personal touch - create a home gym, recreation room, or extra living space as you wish. Sitting proudly on a corner lot, this home also offers a Double-car Garage, easy highway access, and a prime location close to Hamilton airport, shopping, schools, parks, and all major amenities. Don't miss this incredible opportunity - book your private showing today and make this beautiful home yours! (id:60365)
49 - 314 Equestrian Way
Cambridge, Ontario
This beautifully upgraded 2+1 bedroom, 3-storey townhome offers a perfect blend of modern finishes and smart design. Enjoy upgraded light fixtures, sleek hardware, and durable luxury vinyl flooring. The open-concept layout is bright and spacious, ideal for entertaining or relaxing at home. The standout feature? A private rooftop terrace perfect for summer lounging, entertaining guests, or enjoying your morning coffee with a view. With parking for 2 vehicles, convenience is top of mind. Located just steps from a park and less than 10 minutes to Highway 401 and the countless amenities of Hespeler Road, this location is unbeatable for commuters and those seeking easy access to shopping, dining, and everyday essentials. This move-in-ready home offers low-maintenance living in a thriving Cambridge neighbourhood. Don't miss your chance to own in this sought-after community! (id:60365)


