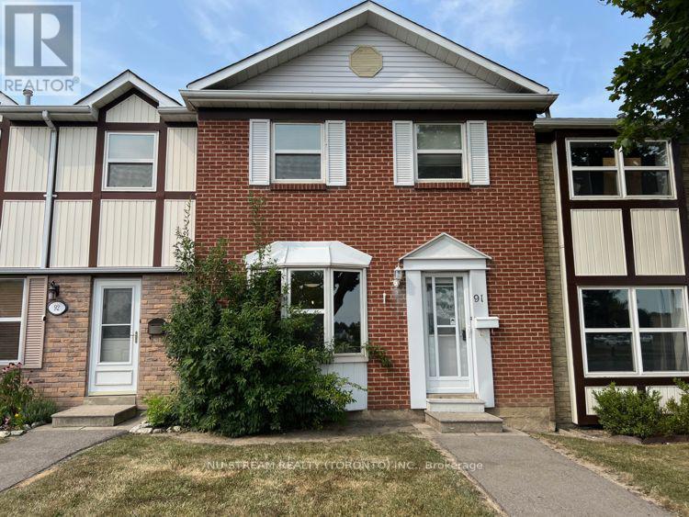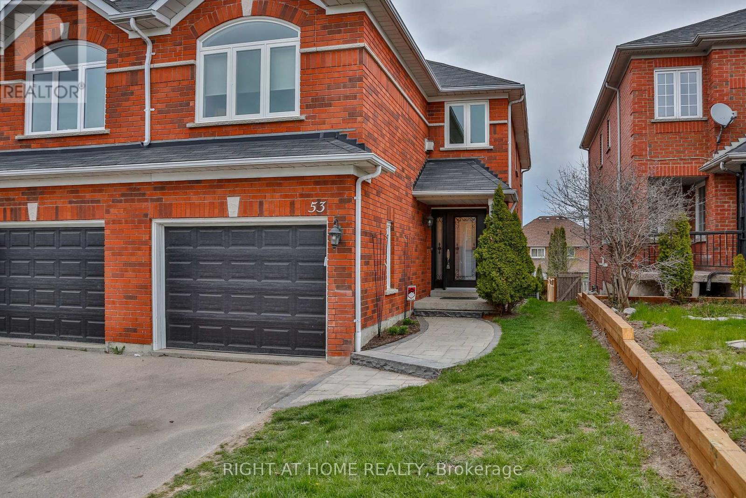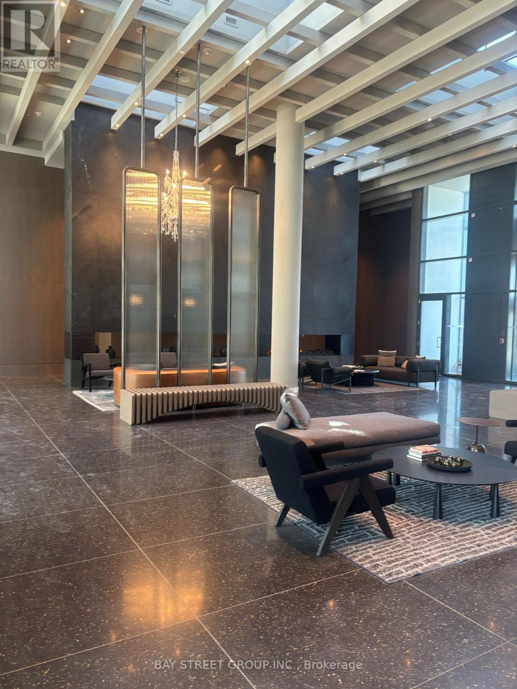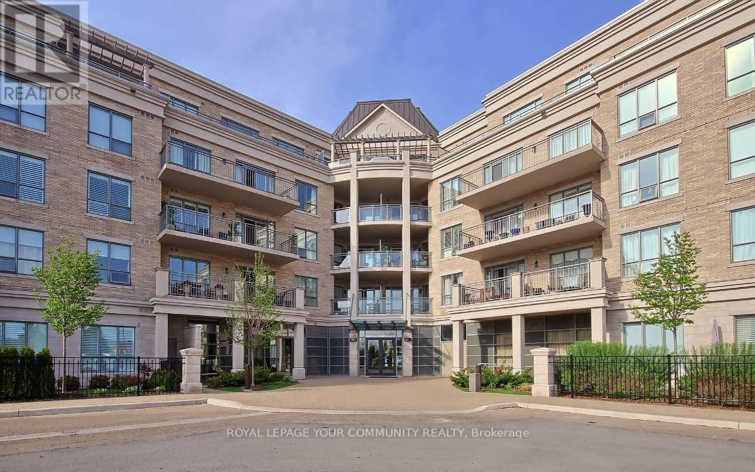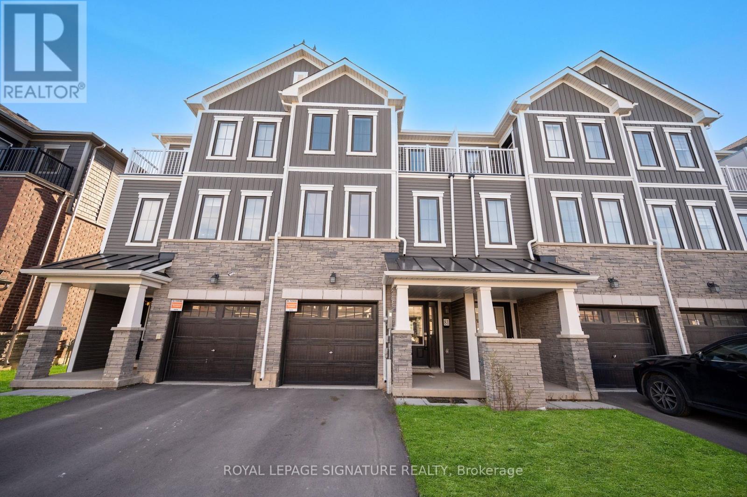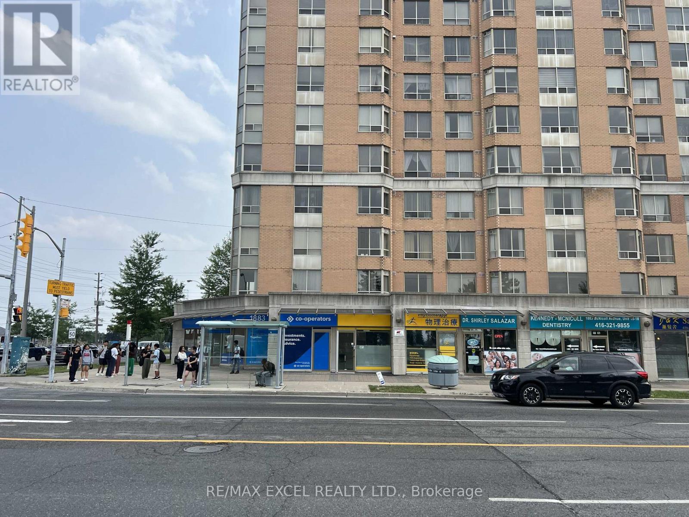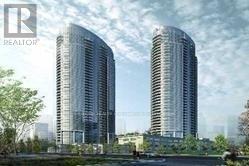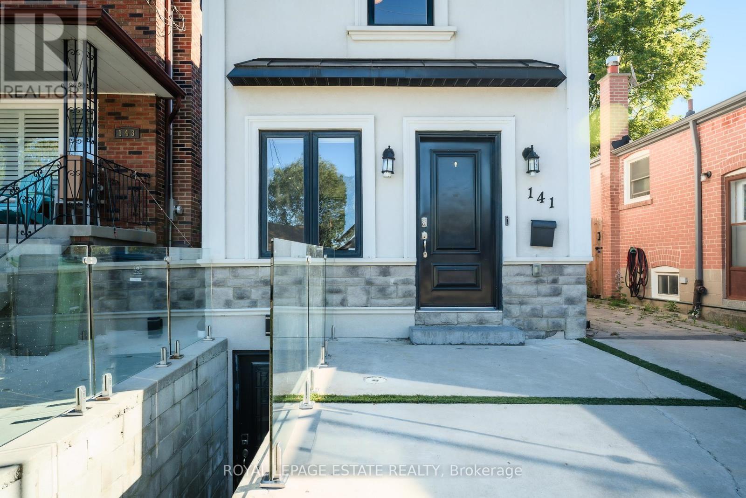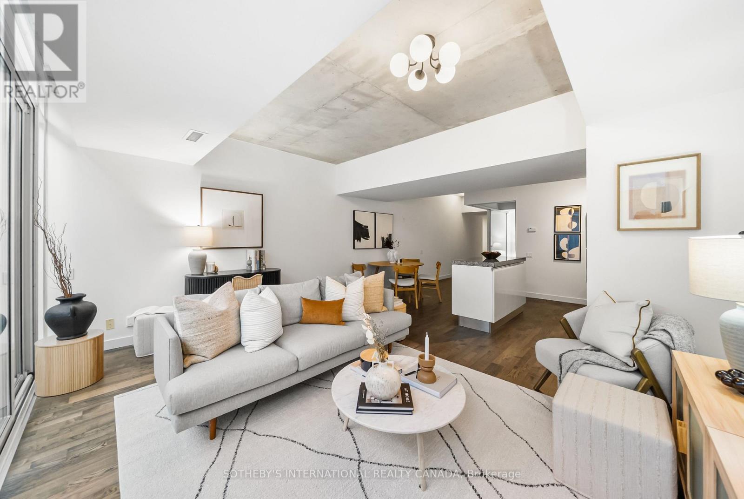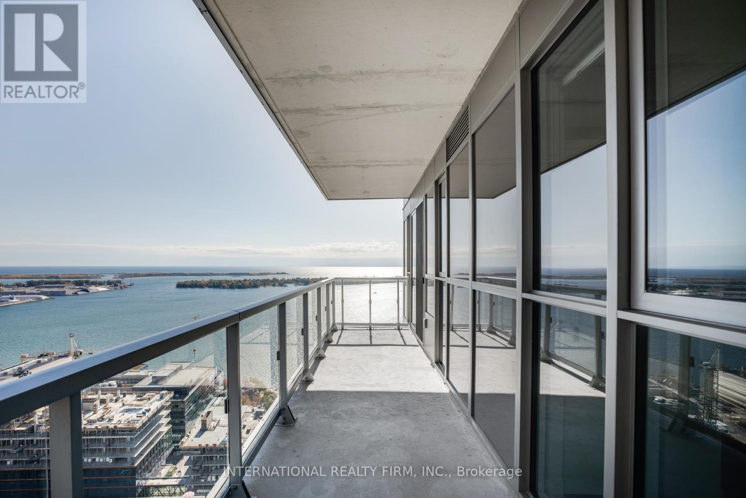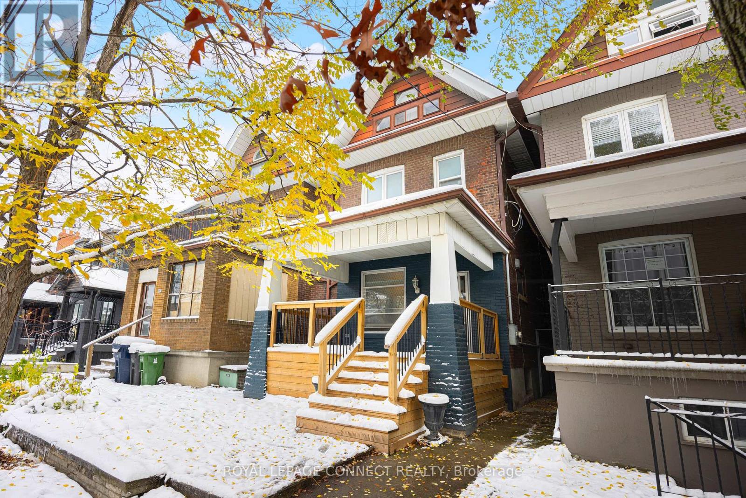91 - 91 Morley Crescent
Brampton, Ontario
Well maintained 2-storey townhouse. 3 Bedrooms, Kitchen walkout to large deck. 2 surface parking access through the fence at the back of the house. New painted thru-out whole house with updated staircase from main floor to second floor. NEW laminated floor in kitchen, foyer, and 3 bedrooms. Large living and dining area. Great for family and friends having dinner and party. 2021 Gas Furnace, Updated Kitchen cabinets with Stainless Steel Stove, Range hood, Fridge and Built-in dishwasher. Partial finished basement with good size recreation room. Laundry room in basement. Sobeys Supermarket, Parks and churches near the property. St. Anthony Catholic Elementary School. 5 minutes to the Silvercity Brampton Cinemas, Home Depot, and Save Max Sports Centre. Major highways include ETR 407, Hwy 410 and Hwy 401. Nearby public amenities include Toronto Pearson International Airport, Toronto Congress Centre and Humber River Hospital. (id:60365)
241 John Street
Orillia, Ontario
Gorgeous 2 Bedroom Home, Ideal As A Starter Home Or To Downsize. Minutes Away From The Port Of Orillia. Wheelchair Accessible. Newer High Efficiency Furnace, A/C & On Demand Tankless Hot Water Heater. (id:60365)
53 Primeau Drive
Aurora, Ontario
Located in one of the most desirable areas in Aurora, with a private backyard, this lovely extremely well maintained 3 bedroom home has been updated and renovated top to bottom. Updated / renovated windows, roof, walkway, bathrooms, kitchen, flooring, doors, ceilings. Garage entry to main floor. Includes kitchen appliances, washer and dryer, central vacuum, large deck. Great home. EXCLUDES BASEMENT (id:60365)
2703 - 8 Interchange Way Street
Vaughan, Ontario
Welcome To 8 Interchange Way 2703! This Is Never Lived In, Brand New Bright And Modern1 Bedroom & 1 Bathroom Unit Located At The Festival Tower C Building. 452 Sq Ft And 67 Sq Ft Balcony. Open Concept Kitchen And Living Room With Floor-To-Ceiling Windows, Ensuite Laundry And Stainless Steel Kitchen Appliances Included.5-Minute Walk To VMC Subway And Close To Costco, Cineplex, Vaughan Mills, Ikea, Restaurants And Transit. (id:60365)
403 - 180 John West Way
Aurora, Ontario
Welcome to The Ridgewood-where luxury living meets unmatched convenience in the heart of Aurora! This beautifully appointed 2 Bedroom + Den suite offers approximately 1,086 sq. ft. of refined living space within one of Aurora's most prestigious and sought-after condominium residences. Freshly painted and truly move-in ready, the suite showcases elegant hardwood floors, custom California shutters, and built-in cabinetry that enhances both style and functionality. The bright, open-concept living and dining area creates an inviting atmosphere, perfect for relaxing or entertaining. Step out onto your private balcony, an ideal retreat for morning coffee or evening unwinding, complete with lovely views that add a serene backdrop to your daily living. The modern kitchen is a highlight, featuring Quartz countertops, a granite sink, stylish backsplash, stainless-steel appliances, and a custom built-in pantry for added storage. The spacious primary bedroom offers comfort and sophistication with a 4-pc ensuite, including a double vanity, glass shower, and custom linen storage with a smartly integrated laundry nook. A well-sized second bedroom and versatile den-each outfitted with new custom closet organizers-provide excellent flexibility for guests, work, or additional storage. Residents enjoy exceptional lifestyle amenities, including an outdoor saltwater pool, a fully equipped gym, steam room, theatre room, party room, guest suite, and 24/7 concierge services. Perfectly situated close to transit, shopping, restaurants, parks, and top-rated schools, this suite offers the best of urban living in a peaceful residential setting. Experience comfort, convenience, and luxury-this beautifully updated suite is truly ready to welcome you home! (id:60365)
81 Holder Drive
Brantford, Ontario
Two-year New Townhome in an Empire South Community! Hardwood Floors in Living & Dining Rooms, Open Concept Layout, Modern Kitchen with Stainless Steel Appliances, Backsplash & Walk-out to Deck. Main Floor Den is perfect for a Home Office. Primary Bedroom with 3 Pc Ensuite Bath, Walk-in Closet& Walk-out to Balcony. Spacious 2nd & 3rd Bedroom. 2 Car Parking & inside Garage Entry, Hardwood Stairs, Walk-out to Yard from Lower Level. Home has been Freshly Painted - Ready to move in. Close to schools, parks, trails, shopping, Brantford GO Terminal. Short drive to Conestoga College & Wilfred Laurier Campus. (id:60365)
20 - 1883 Mcnicoll Avenue
Toronto, Ontario
Convenience Located At Corner Of Kennedy & McNicoll, Private Washroom, 10' Wide Frontage With Excellent Exposure Along Ttc Route, Opposite to High School, Plenty Of Parking, Right Under Tridel Condo (About 600 Units), Across From High School, Minutes To Pacific Mall, Busy Plaza With Physio, Dentist, Insurance, Bubble Tea, Eateries, Hair Salon, Good For Health Care, Law Firm, Snack Bar, Spa, Nail Salon, Or Other Retail/Office Use. (id:60365)
3222 - 135 Village Green Square
Toronto, Ontario
Bright and spacious 2-Bedroom, 2-Bath suite at Solaris 2 Condos (Kennedy Rd & Hwy 401). Enjoy stunning unobstructed west views. Building amenities include an indoor pool, fitness centre, putting green, visitor parking, private theatre, party room, billiards, reading lounge, and more. Just seconds to Hwy 401, minutes to Kennedy Commons and Scarborough Town Centre. Convenient one-bus ride to Kennedy Subway Station. Close to Walmart, Shopping, Restaurants. (id:60365)
Lower - 141 South Edgely Avenue
Toronto, Ontario
Move-in ready and tastefully furnished, this bright and spacious 2 bedroom suite offers modern comfort and style. The open-concept layout features a fully equipped kitchen with stainless steel appliances, sleek cabinetry, and ample counter space. Enjoy a private separate entrance, creating the perfect blend of convenience and privacy. Includes 2 parking spots. Located in a quiet neighborhood close to transit, beaches, grocery stores, shopping, and parks. Perfect for professionals or couples seeking a turnkey living space. Don't miss this opportunity! (id:60365)
104 - 75 Portland Street
Toronto, Ontario
Discover 828 square feet of refined, contemporary living in this spacious 1-bedroom loft at 75 Portland - an architectural landmark designed with Philippe Starck's unmistakable vision. Set on the main level and quietly tucked away from the energy of King and Portland, this suite offers a rare sense of calm in the heart of downtown's most vibrant neighbourhood. Inside, the loft unfolds with effortless flow. A sleek, oversized kitchen with a centre island anchors the home, creating a natural space for gathering and entertaining. The open-concept layout offers generous room for a home office while maintaining a warm, inviting atmosphere throughout. Step outside to a private 100 sqft terrace with BBQ gas line - an intimate outdoor retreat that feels like an extension of the living space. Perfect for slow mornings, relaxed evenings, or alfresco moments that elevate everyday living. The tranquil bedroom features wall-to-wall closets that blend clean design with exceptional storage. A well-appointed four-piece bath completes the suite with a thoughtful, timeless finish. As one of King West's most design-forward communities, 75 Portland offers residents access to its bold open-air courtyard and Starck's signature 100-foot indoor-outdoor communal table - amenities that blur the boundaries between architecture, art, and urban life. Placed within one of King West's most walkable pockets, you're steps to Victoria Memorial Square, St. Andrew's Dog Park, Stanley Park, and the endless cafés, boutiques, restaurants, and fitness studios of King West, Queen West, and The Well. Here, design, convenience, and city living converge in a way that feels both vibrant and deeply peaceful. A truly rare offering - come experience it for yourself. (id:60365)
3203 - 15 Lower Jarvis Street S
Toronto, Ontario
Fully Furnished 2 bed 2 bath condo on the 32nd floor south facing the Water! Incredible panoramic views of the lake and City!!! Large 190 sqft balcony. Comes with 1 parking, 1 locker and furnishings as shown in the photos. Walking distance to grocery stores, restaurants, bars, public transportation and Sugar Beach. High end modern kitchen with premium Miele appliances and upgraded washrooms. Steps to Lake Ontario and bike trails which connects you to every feature of downtown Toronto. Primary bedroom with walk-in closet. Ensuite washer and dryer. (id:60365)
Main - 443 Lansdowne Avenue
Toronto, Ontario
Welcome to 443 Lansdowne Ave! Discover the charm and convenience of this spacious main floor unit. The eat-in kitchen features stainless steel appliances and abundance of storage. The inviting living room leads you the bedroom featuring a stunning decorative fireplace and oversized window for ample natural light. Enjoy the convenience of access to laundry in the basement (no coin!) and utilities included! Minutes from Lansdowne station, Bloor GO / UP Express, College Street, Dundas West and more! (id:60365)

