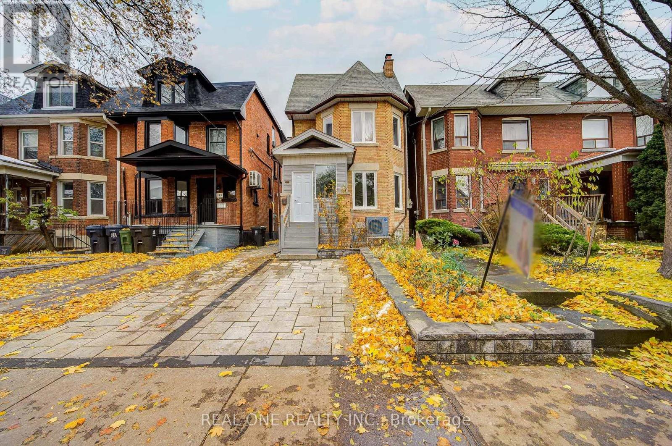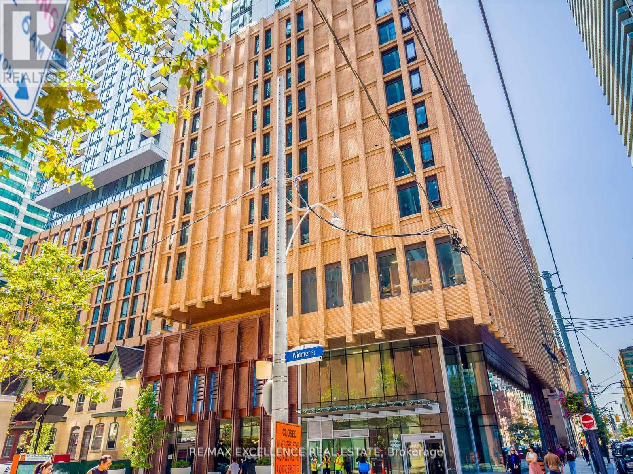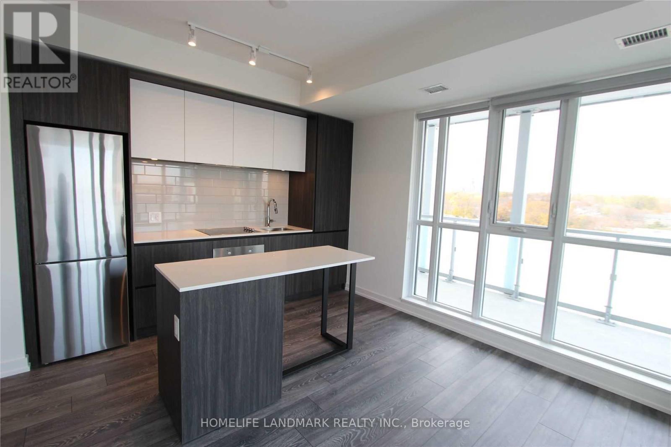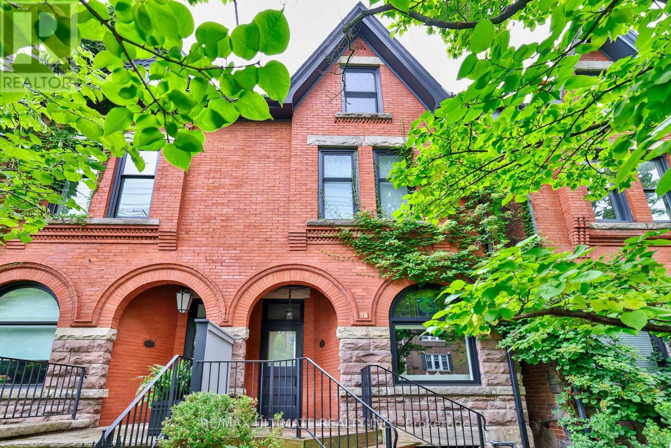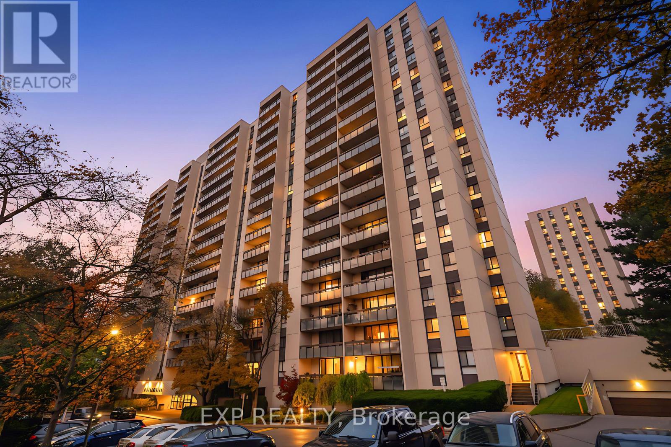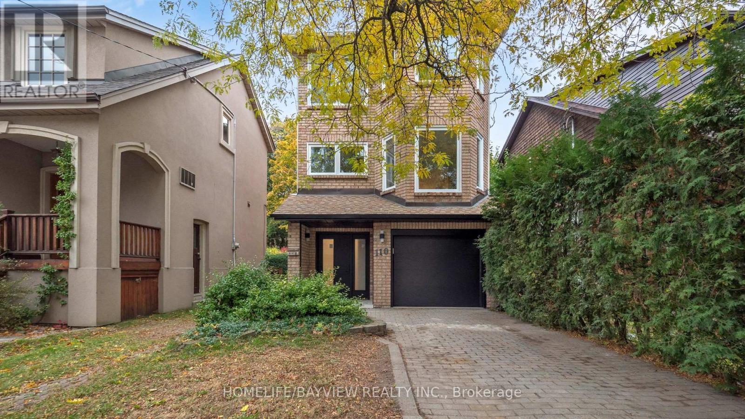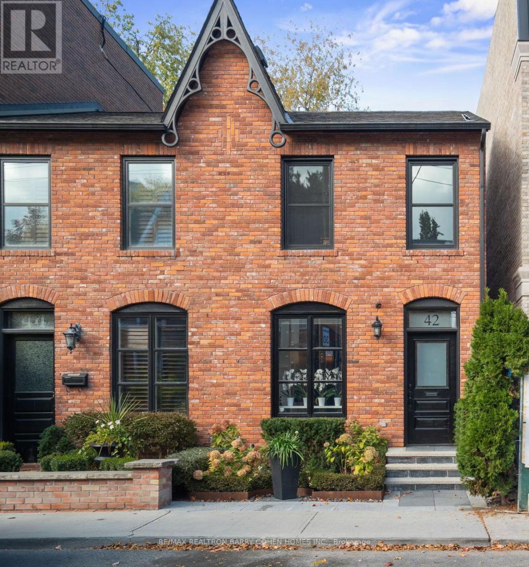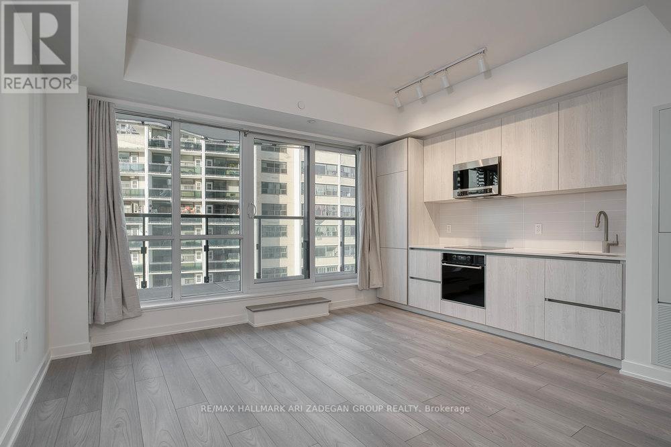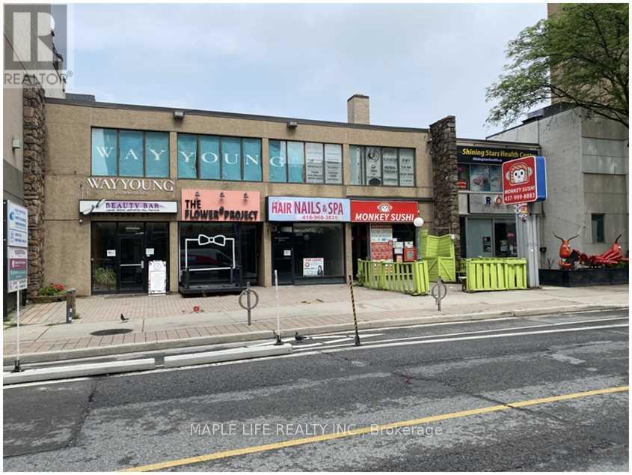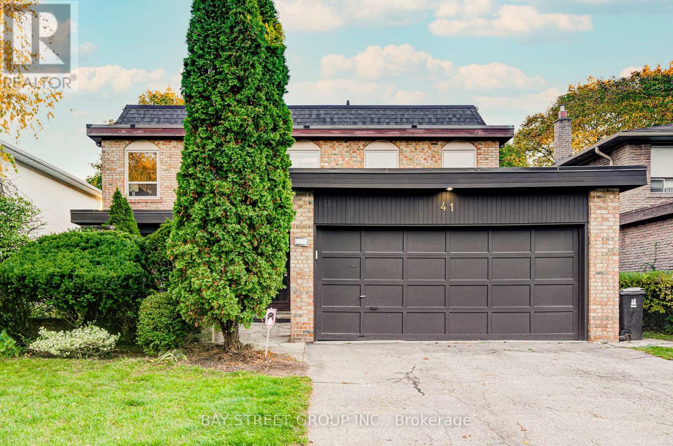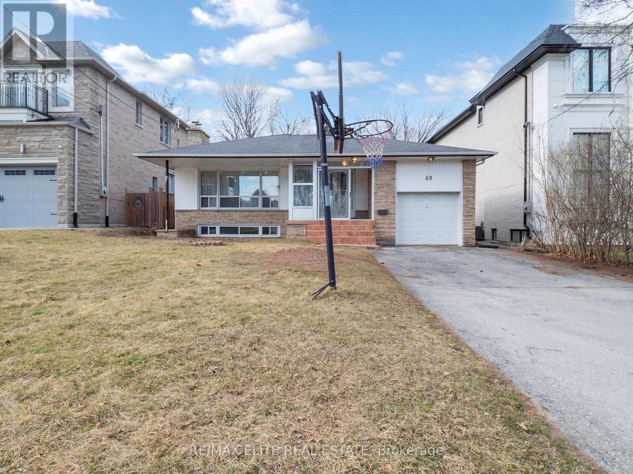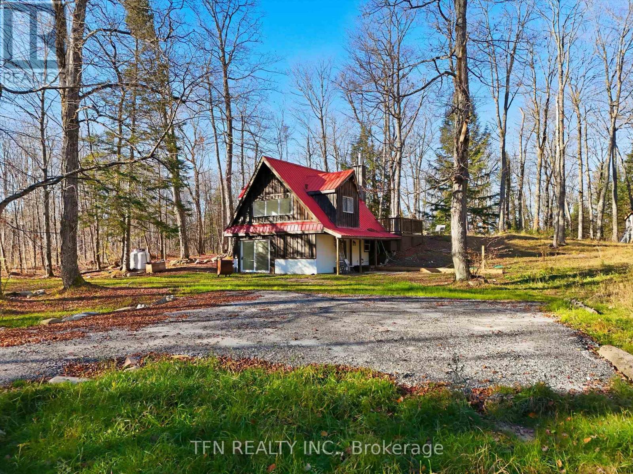157 Glenholme Avenue
Toronto, Ontario
Welcome to St. Clair Village's perfect family home with 5 bedrooms & 5 Washrooms& Basement apartment. Over half year thoroughly renovated from Top to Bottom with over 400K in 2024. (outside wall insulation, windows, main floor stainless steel Appliances + Basement Fridge). 2024 plumbing entire house. 2024 Hardwood floor throughout. 2024 Painting. 2025 Porch Window. Master bedroom contains extra room to be used as baby room or office. Basement Apartment contains two bedrooms with ensuite laundry & Washroom & Kitchen. Brand new furnace & Heat Pump (Air Conditioner). Brand New Natural Gas Forced Air Heating System. Garage Door 2024. Electrical panel: 200.amp. Close To All Amenities. 24Hrs Bus Service At Few Step Down On The Road. Highest Demand Area In The Core Of Downtown. Very Peaceful Street. Seller And Agent Do Not Warrant The Retrofit Status of the basement. Brand new professional landscaping of front yard, back yard, and driveway. Buyer& buyer's agent to verify all measurements, Lot Size, Taxes. (id:60365)
4122 - 28 Widmer Street
Toronto, Ontario
1 Bed + Den Condo in Toronto's Theatre District! Discover the perfect blend of style, comfort, and convenience in this modern urban retreat. The open-concept layout seamlessly connects the living, dining, and den areas-ideal for both entertaining and working from home. The sleek kitchen features premium built-in appliances and contemporary finishes, while the spacious bedroom offers a large closet and plenty of natural light. Enjoy a 100 Walk Score with the city's best attractions at your doorstep-steps to the Rogers Centre, Scotiabank Arena, CN Tower, and world-class dining, shopping, and entertainment. Witheasy access to public transit and the Gardiner/QEW, this is downtown living at its finest. (id:60365)
704 - 34 Tubman Avenue
Toronto, Ontario
Bright Spacious Quiet Corner Unit With Oversized Wrap Around Balcony & Stunning City View. This 2 bedrooms 2 full bathrooms Features split layout, provides privacy and functional living arrangement. High ceiling, open concept living space, floor to ceiling windows, Ensuite laundry, Stainless Steel Appliances, large mirror closets & roller blinds through out. Steps to the Regent Park Aquatic Centre, athletic grounds, groceries, cafes, and more. Ttc At Doorstep, Easy Access To Dvp, Gardiner Expway. Building amenities including big gym, rooftop garden, BBQ, workspace, party room and more. This building defines modern convenience living. (id:60365)
39 Macpherson Avenue
Toronto, Ontario
Stunning Heritage Victorian in the heart of Summerhill! Beautifully restored and thoughtfully updated, this exceptional home blends timeless architectural character with modern sophistication. Ideally located between Yonge Street, Summerhill, and Yorkville, it offers approximately 2,800 sq.ft. of elegant living space within walking distance to shops, cafes, restaurants, and the subway. Step inside to find new engineered white oak hardwood floors, a brand-new porcelain-tiled entryway, and freshly painted interiors, complemented by tall baseboards and a custom staircase with new railings and pickets. The main floor features a welcoming living room with a wood-burning fireplace, open-concept family and dining areas, and a renovated kitchen with quartz countertops, matching slab backsplash, centre island, gas cooktop, stainless-steel appliances, and a walk-in pantry. Upstairs, the primary suite offers a serene retreat with a five-piece ensuite bath, built-in storage, and dressing area. The second bedroom features double closets and its own ensuite, while the third-floor office/den and bedroom opens to a south-facing patio with skyline views-perfect for morning coffee or evening sunsets. Additional upgrades include "Vantaa Fog" designer wallpaper by Seabrook Wallpaper, premium "Absolute Series" Solar Shading Systems, added pot lighting, and heated basement floors. Exterior highlights include a separate front entrance to the lower level, a garage with a green roof, and a beautifully landscaped private garden with a newly rebuilt back deck. A truly special opportunity on one of Toronto's most picturesque, tree-lined streets, just steps from Summerhill's boutiques and Yorkville's world-class shopping and dining. (id:60365)
802 - 260 Seneca Hill Drive
Toronto, Ontario
Welcome to 260 Seneca Hill Drive #802! This bright and spacious south-facing 2-bedroom condo offers beautiful, unobstructed views of lush trees and green space. This unit features a functional floor plan with generous room sizes and an abundance of natural light throughout. Enjoy a fully renovated 4-piece bathroom, a modern kitchen with stainless steel appliances, and a large, open balcony perfect for relaxing or entertaining. The unit also includes one parking space and an ensuite locker for added convenience. This well-managed building is surrounded by mature landscaping and vibrant seasonal flowers. Fantastic amenities include an indoor pool, gym, sauna, and library. Maintenance fees cover all utilities, internet, and cable TV-offering exceptional value and peace of mind. Located steps from public transit, close to Fairview Mall, Don Mills subway station, Seneca College, parks, schools, and quick access to Highways 401 & 404. Move-in ready, sun-filled, and impeccably maintained-your next home awaits at Seneca Hill! (id:60365)
110 Roslin Avenue
Toronto, Ontario
The Jewel Of Lawrence Park North! This Fully Renovated Contemporary Detached Home Offers Brand-New Living With 3 Spacious Bedrooms And 3 Modern Baths. Designed With Exceptional Attention To Detail, It Features A Skylight Over The Staircase And In Both Second-Floor Bathrooms, Filling The Home With Natural Light. Enjoy A Brand-New Modern Kitchen With Premium Kitchenaid Appliances, Soaring 11-Foot Ceilings In The Living Room, And 9-Foot Ceilings In The Recreation Room. The Home Showcases Stunning New Hardwood Floors Throughout, Pot Lights, Smooth Ceilings, Brand-New Windows, A New Deck With Sleek Glass Railing, And A Large Garden Shed. Additional Highlights Include Two Gas Fireplaces And A Walk-Up Recreation Room Leading To A Private Fenced Garden. Nestled On A Quiet Street Just Moments From Yonge Street's Trendy Cafés, Boutique Shops, And Fine Restaurants, This Home Offers City Convenience With Neighbourhood Charm-Steps To The TTC, Close To Major Highways, Wanless Park, Alexander Muir Memorial Gardens, The Granite Club, Local Shops, And Favourite Weekend Brunch Spots. (id:60365)
42 Berryman Street
Toronto, Ontario
Welcome to 42 Berryman Street, a rare designer's residence built in 2003 and fully renovated in 2020, tucked away in the heart of Yorkville right off of Hazelton Ave. This fully customized home combines timeless Victorian architecture with contemporary European elegance, offering an unparalleled lifestyle for the most discerning buyer. The main floor is defined by a dramatic open-concept layout with soaring ceilings, a marble-slab feature wall with linear fireplace, and bespoke wrought-iron staircase detailing. Natural light pours through expansive windows and skylights, illuminating every refined finish. At the heart of the home, the chef's kitchen showcases full-height custom cabinetry, premium appliances, and a bold quartz waterfall island. Sleek pendant lighting and direct walkout access to a private courtyard make this space ideal for both everyday living and sophisticated entertaining. Upstairs, the vaulted primary suite offers a serene retreat with custom built-ins and a spa-inspired ensuite featuring a floating double vanity, dramatic marble shower. Additional bedrooms provide comfort and versatility, complemented by elegant baths finished with curated stone and designer fixtures. The fully finished lower level extends the living space with a flexible family room, private office, or gym complete with custom built-ins and a linear fireplace. Outdoors, a landscaped, maintenance-free courtyard offers a true urban sanctuary with granite tiling, privacy fencing, gas BBQ station-perfect for alfresco gatherings. Convenient parking options include 2 rental spaces available in Hazelton Lanes as well as city permit street parking. Every detail at 42 Berryman has been carefully curated to deliver a residence of exceptional style, comfort, and sophistication. (id:60365)
716n - 120 Broadway Avenue
Toronto, Ontario
Discover the charm of city living in this wonderful 1 bedroom apartment at 110 Broadway. Bathed in natural light and thoughtfully designed, this inviting space combines modern comfort with sleek, urban style. Perfect for professionals or creatives, the unit offers an open, airy layout that maximizes every square foot. Located in a vibrant neighborhood, you'll enjoy easy access to shops, dining, and entertainment, all just steps from your door. Experience the perfect blend of convenience, comfort, and character-your ideal city home awaits. (id:60365)
#108 - 901 Yonge Street
Toronto, Ontario
Prime Location In Yorkville - Gross Rent -Ground Floor, Approx 400 sqft, Big Windows, Backing Onto Rosedale Valley, Minutes to Rosedale & Bloor Subway Station and Yorkville Shopping Centre. Newly Renovated Unit With Direct Access to Washroom (Shared). Perfect for Medical, Dental, Legal Office, Beauty and Health, Educational, Professional Office, Yoga/Martial Arts Studio. and More! For Utility Heavy Businesses, Tenant Responsible for Proportionate Share of Utilities. (id:60365)
41 Covewood Street
Toronto, Ontario
Excellent location near top schools - Steelesview PS, Zion Heights JHS & A.Y. Jackson SS. Steps to TTC, parks, ravine, shops & all amenities, with easy access to Hwy 404. Beautifully maintained and extensively updated: roof (2022), heat pump/A C (2023), furnace(2023),dishwasher (2023), fridge (2021), garage renovated (2020), full exterior waterproofing. Newly renovated kitchen with fresh cabinets, new countertop, cooktop & range hood. Entire house freshly painted including ceilings. Features five spacious bedrooms on the second floor, hardwood floors, main floor laundry and professional landscaping. Enjoy a private backyard surrounded by mature trees as natural fencing - a serene outdoor retreat. Move-in ready home in a prime location! (id:60365)
Main Floor - 49 Viamede Crescent
Toronto, Ontario
Main Floor One-Bedroom Apartment With Side Separate Entrance For Rent In The Heart Of Prestigious Bayview Village. Kitchen & 3-Piece Washroom Exclusive on Site, Big Closet, Only Share Laundry Room, One Driveway Parking Available. Close to Transit, Bayview Village Shopping Center, and Parks, Seneca College. A Fantastic Opportunity to Live In One of Toronto's Most Desirable Neighborhoods. 15% of Utilities Paid by the Tenant. Long or Short term is Welcome! Students are welcome! It is Furnished!! (id:60365)
657 Relative Road
Armour, Ontario
Beautiful Year Round Home / Cottage. Walk-Out To A Beautiful Garden From Living / Dining / Kitchen With A Romantic Legal Wood-Stove. Fully Renovated Modern Kitchen. Four Pieces Bathroom. New Septic (2024), Drilled-Well (2024), New Furnace (2024), New A/C (2024), Hot Water Tank Owned (2024). (id:60365)

