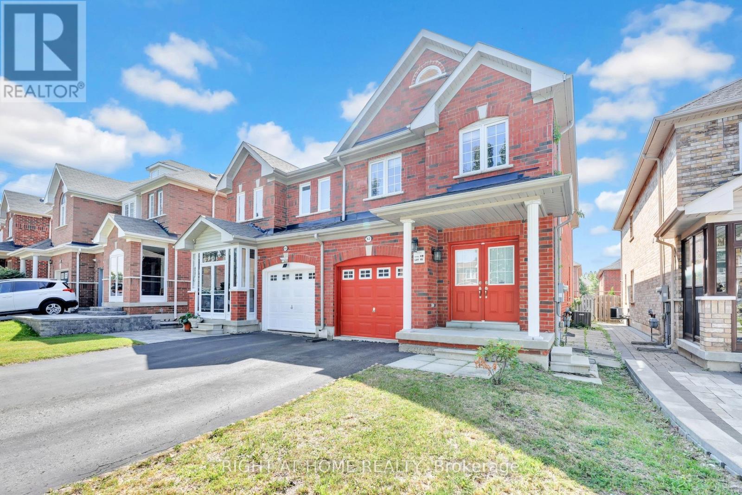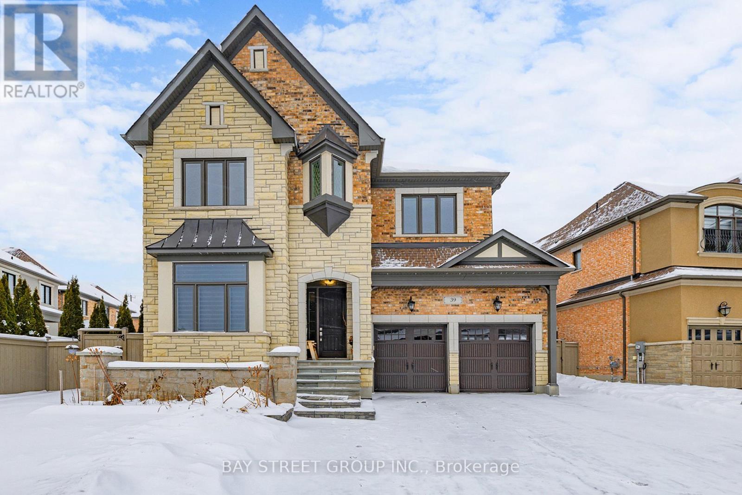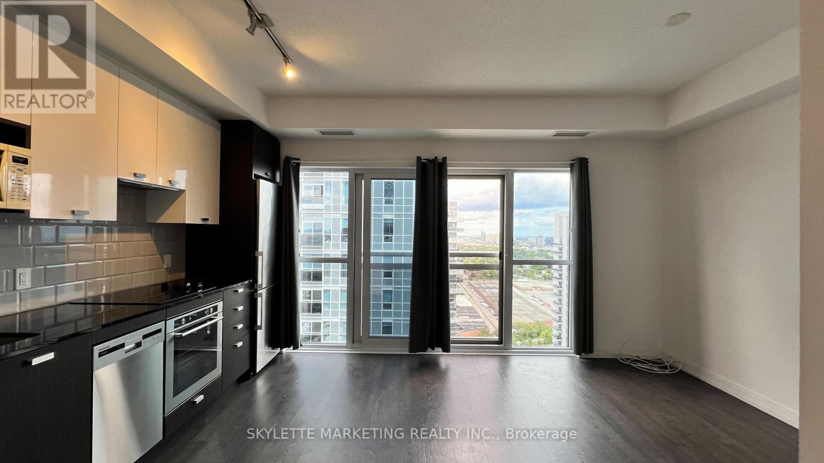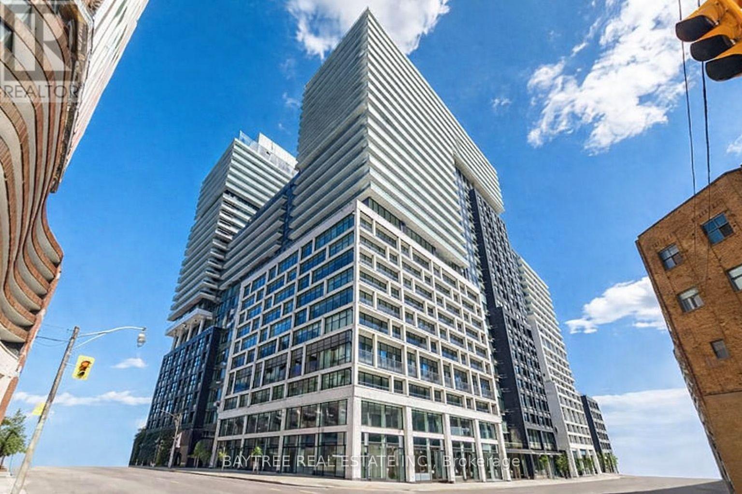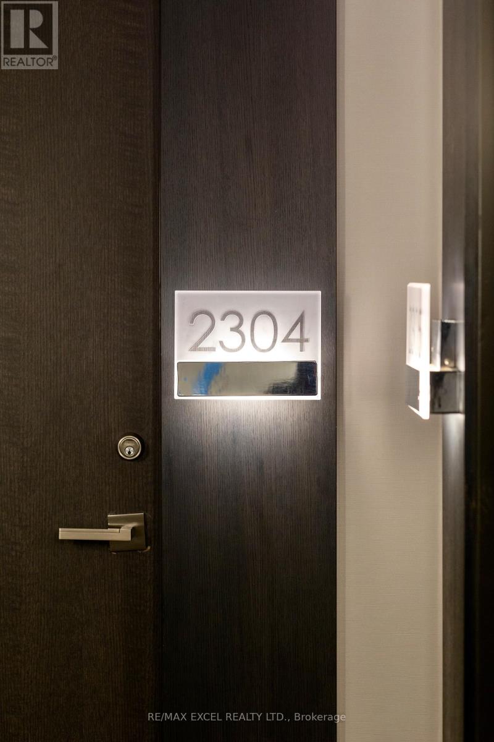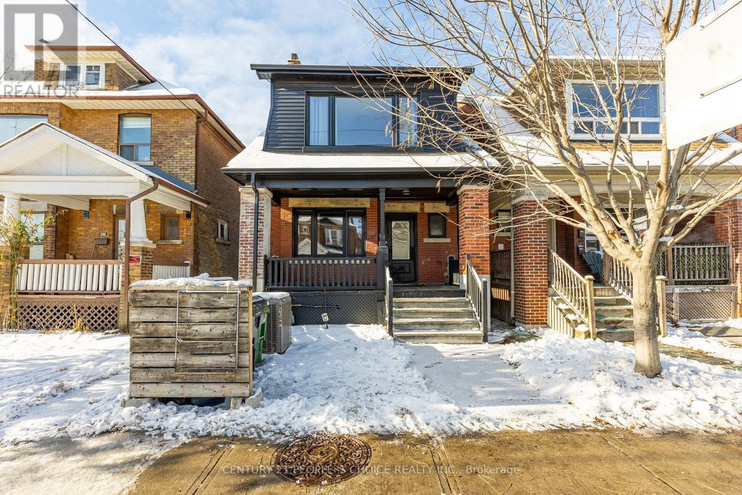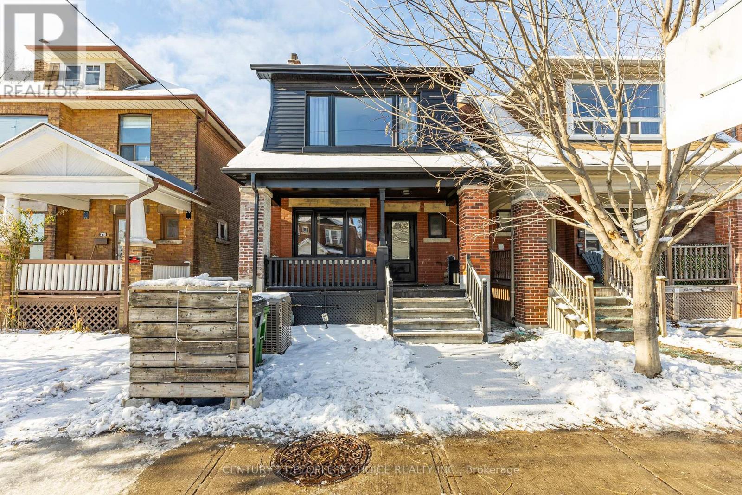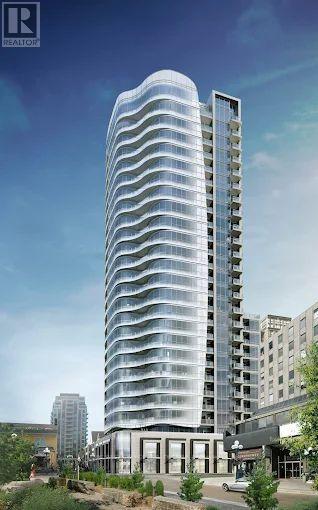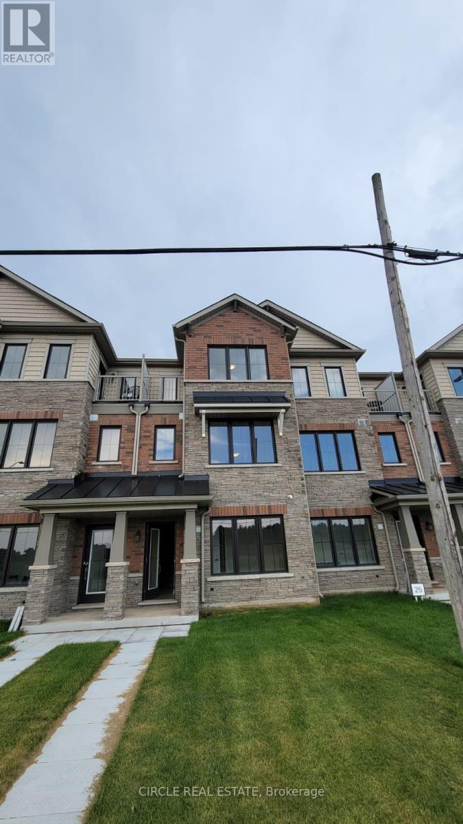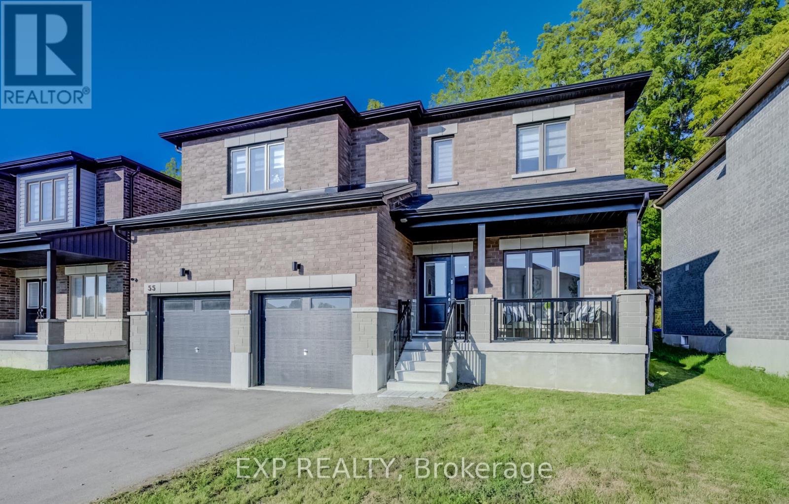62 Martini Drive N
Richmond Hill, Ontario
Welcome To 62 Martini Drive! This Beautiful 3 Bedroom Semi-Detached Home Located In The Highly Sought After Rouge Woods Community In The Heart Of Richmond Hill! Close To Top Ranked Schools In York Region, Hwy 404, 407 and 401, Costco, Walmart, Home Depot, And All Your Other Shopping Needs! Close To Ammenities Including Community Centres And Parks And Walking Distance to Richmond Green For All Your Festivals And Events! (id:60365)
39 Cairns Gate
King, Ontario
This luxurious 3,655 sq. ft. all-brick Mattamy home (built 2018) is nestled in one of King's most desirable and quiet pockets, offering state-of-the-art features and a highly functional floor plan. Enjoy 10-ft ceilings on the main and 9-ft ceilings on the second, hardwood floors, and smooth ceilings throughout, plus black metal stair pickets and porcelain flooring in all tiled areas. The owners' primary retreat features a spa-like 5-piece ensuite and his-and-hers walk-in closets.A private main-floor office showcases beautiful forest views and a stunning stone fireplace. The elegant formal dining room leads into open-concept living and family spaces that flow seamlessly into the gourmet chef's kitchen. The kitchen offers a large centre island, extended custom cabinetry, quartz countertops, marble backsplash, and high-end Thermador appliances, plus a large picture window and a garden door walkout to a covered veranda.The second floor features four spacious bedrooms and three full bathrooms, with each bedroom having bathroom access, plus a large loft. Bedroom 2 offers its own 3-piece ensuite and a stunning forest view, while Bedrooms 3 and 4 share a Jack-and-Jill bathroom. The upgraded laundry room includes quartz counters, marble backsplash, and custom cabinetry. Additional features include a cold cellar, a 4-car driveway with no sidewalk (fits up to 6 cars), a natural stone front porch, and a mudroom organizer with garage entry. Thousands spent in upgrades, including full front and rear interlocking (2021) and Energy Star windows (2022). Minutes to Hwy 400/404, GO Station, Villanova College, top schools, parks, trails, and the new Zancor Recreation Complex. Proud original owners. Quiet seclusion with excellent city access. Energy Star-certified home. This home redefines luxury, convenience, and quiet living. (id:60365)
3017 - 275 Village Green Square
Toronto, Ontario
Rarely Offered Luxury 469 Sq.ft. is a 1 bedroom + 1 full bath includes 1 Parking + Window Coverings | This Suite Is A Show Stopper | Wide Open Living + Dining Room Opens Up To Juliette Balcony | Floor To Ceiling Windows | 9' Ceiling | Laminate Flooring Throughout | Bright & Spacious Open Concept | Conveniently Located By TTC, Hwy401, Restaurants, Kennedy Commons & Scarborough Town Centre. (id:60365)
1053 - 121 Lower Sherbourne Street
Toronto, Ontario
Welcome to Time & Space by Pemberton! This functional 2-bedroom, 2-bathroom suite offers a bright west-facing exposure with clear views of the downtown skyline. The smart split-bedroom layout, modern finishes, private balcony, and included parking and internet provide the perfect blend of comfort and convenience. Ideally located at Front St E & Lower Sherbourne St, you're just steps from the Distillery District, St. Lawrence Market, TTC, and an outstanding selection of downtown amenities. Enjoy resort-style building features such as an infinity pool, rooftop cabanas, fully equipped gym, yoga studio, BBQ area, party room, and more. A stylish, well-designed suite offering unbeatable downtown living - this is one you won't want to miss! (id:60365)
2304 - 365 Church Street
Toronto, Ontario
STUNNING modern condo in the heart of Downtown Toronto. Oversized balcony with BREATH-TAKING city views. Modern interior open concept. Steps to UofT, TMU, Loblaws, YONGE/DUNDAS SUBWAY STATION, Eaton Centre, and much more. Well equipped facilities with 24/7 concierge, clean functional gym and spacious party/meeting room. (Utilities: water and heat included in rent price!) (id:60365)
Upper - 212 Oakwood Avenue
Toronto, Ontario
This bright and spacious upper unit offers 4 comfortable bedrooms and 2 full bathrooms, makingit an excellent choice for families seeking convenience and functional living in the heart ofOakwood Village. The home features a well-designed layout with generous living areas, a modernkitchen, and plenty of natural light throughout.Located in a family-friendly neighbourhood, theproperty is within walking distance to several well-regarded schools, including OakwoodCollegiate Institute, Rawlinson Community School, and St. Alphonsus Catholic School-ideal forfamilies with children of all ages. Daily errands are easy with nearby grocery stores, parks,libraries, and community centres.Transit access is exceptional, with the TTC just steps away,providing quick connections to St. Clair West, Eglinton West, and the downtown core. Enjoy weekend outings at Wychwood Barns, the Saturday Farmer's Market, local playgrounds, and numerous cafés and restaurants along Oakwood and St. Clair. Offering both comfort and convenience in a vibrant, walkable neighborhood, this upper unit is a wonderful place to call home for families seeking space, community, and ease of living. Tenants will be paying share of utilities. High speed Internet is included in Lease Cost. Landlord will offer CAD 500 Visa Gift card if you are moving before Feb1. ** This is a linked property.** (id:60365)
Bsmnt - 212 Oakwood Avenue
Toronto, Ontario
Discover this beautifully updated basement suite, offering 1 bedroom and 1 bathroom 1 Parking spot in a warm, family-oriented neighborhood. Recently refreshed throughout, the home features flooring that was replaced just one year ago, providing a clean, modern, and comfortable living environment. Situated steps from the vibrant Wychwood community, residents can enjoy the renowned Saturday Farmer's Market at the Wychwood Barns, nearby parks, the local library, and a variety of family-friendly shops and dining options along St. Clair West. With a Walk Score of 81, daily errands and neighborhood exploration are remarkably convenient. Commuting is equally simple, with the TTC practically at your doorstep. A welcoming space in a highly desirable location-perfect for those seeking comfort, convenience, and a true sense of community. Tenants will be paying share of utilities. High speed Internet is included in Lease Cost. (id:60365)
708 - 88 Cumberland Street
Toronto, Ontario
Welcome to the heart of Yorkville! This beautifully upgraded Minto-built unit offers elegant finishes, built-in appliances, fresh paint, and a bright, open living space with a private balcony. Surrounded by Toronto's most prestigious lifestyle offerings, you are just steps from Bay & Bloor, Holt Renfrew, world-class dining, luxury boutiques, cafés, the University of Toronto, top spas and salons, Pusateri's, the Toronto Public Library, the iconic Toronto Reference Library, and Bay Station TTC. Enjoy exceptional building amenities, 24/7 concierge service, and an unbeatable location where convenience, culture, and high-end living meet. Students and newcomers are welcome-this is Yorkville living at its finest! PS: 1. All professional deep cleaning and wall repairs will be completed prior to the new tenant's move-in. 2.Maintenance and inspection will also be finalized before occupancy to ensure the unit is delivered in proper condition. (id:60365)
911 - 438 King Street W
Toronto, Ontario
Rarely Offered Corner Unit Has Split 2 Bedrooms + 2 Washrooms + Parking + Locker Includes Hydro + Water As Utilities | 9-Foot Ceilings | South West Clear Views With Wrap Around Windows | Bright, Beautiful & Sunny Unit With Spectacular Views Of The City | Steps To Entertainment District + Nightlife, Restaurants, Shopping, Parks, LCBO, Groceries, Banks + Much More | (id:60365)
21 Melody Lane
Thorold, Ontario
Discover this three-storey townhouse nestled in a peaceful, family-friendly neighborhood. This bright and spacious home features a modern kitchen with a central island, a cozy breakfast area, and parking for two cars. Enjoy the convenience of being just 5 minutes away from Seaway Mall, Walmart, Canadian Tire, Rona, Niagara College, and the General Hospital, with Brock University only 10 minutes away. The property also includes a welcoming deck, perfect for relaxing outdoors. Plus, you're just minutes from Highway 406, with easy access to St. Catharines (15 minutes) and Niagara Falls (20 minutes). Ideal for a small family looking for comfort and convenience in a prime location. (id:60365)
55 Tulip Crescent
Norfolk, Ontario
Welcome to this spacious and thoughtfully designed five-bedroom, four-bathroom home, offering over 2,700 sq. ft of above-grade living space plus 1,104 sq. ft below grade in a desirable family-friendly neighbourhood just 15 minutes from the beaches of Port Dover and 5 minutes toFanshawe College campus. From the moment you step inside, you are greeted with quality finishes, including engineered hardwood flooring, quartz countertops, smooth ceilings on the main floor, and ceramic tile in the foyer, all combining to create a refined yet welcoming atmosphere. The open concept main floor has been designed with both comfort and functionality in mind. A bright, modern kitchen offers ample cabinetry, sleek quartz countertops, and generous storage, making it ideal for both everyday living and entertaining. The adjoining dining area provides the perfect setting for family meals or gatherings with friends, while the spacious living room, highlighted by large windows, lets natural light pour in, creating a warm, inviting environment. Upstairs, the thoughtful layout continues with five well-proportioned bedrooms. Two of these bedrooms feature en-suite bathrooms, providing convenience and privacy for family members or guests. The primary suite offers a retreat-like setting with its own ensuite bath, while the additional bedrooms are versatile enough to accommodate children, guests, or even a dedicated home office. A second-floor laundry room enhances daily living. The lower level presents a blank canvas for future customization, and with 1,104 sq. ft to work with, you can envision a recreation room, home gym, or additional living space. Set on a quiet crescent, this home offers a safe, peaceful environment while remaining close to excellent schools, parks, trails, shopping, and other local amenities. Combining space, quality, and practicality, this property is perfectly suited for a growing family ready to settle into a home that meets their needs today and for years to come. (id:60365)
48 Dickinson Court
Centre Wellington, Ontario
Regardless of whether you are young or young at heart, this wonderful home offers far more than a place to live, it offers a truly exceptional lifestyle in Elora. Situated on a quiet, child and pet friendly cul-de-sac, this well-maintained backsplit is within walking distance to Elora's historic downtown, renowned art studios and artisan shops, restaurants, and scenic trails. The home welcomes you with a large covered front porch, ideal for relaxing and greeting guests. A 4+ car driveway leads to a 1.5-car garage with access into the house. The open-concept main floor features durable laminate flooring and an inviting layout designed for both everyday living and entertaining. The upper level offers 2 bedrooms, including a spacious principal bedroom with double-door entry, a walk-in closet, and semi-ensuite access to a 4 piece bathroom with a soaker tub and separate shower. The lower level features a large alternative principal 3rd bedroom with a 3 piece bathroom and a comfortable family room with a walkout to the covered sideyard. The separate side entrance is ideal for a future in-law suite or teen suite or using the lower area for a home-based business uses. The fully fenced backyard provides ample space for children, pets and outdoor entertaining. The part-finished basement awaits the new owner's vision and offers excellent storage, along with additional living space suitable for a recreation room or home office. Recent updates include most windows, the garage and exterior doors, and many appliances. Elora is home to the iconic Elora Gorge, limestone quarry, Gorge Falls, and an extensive network of trails both within and beyond the Gorge Conservation Area. The village remains lively year-round, offering fine and casual dining, cultural events, and attractions such as the Grand River Raceway and Casino. The Seller offers a flexible closing, allowing you to immediately begin enjoying this exceptional Elora lifestyle. (id:60365)

