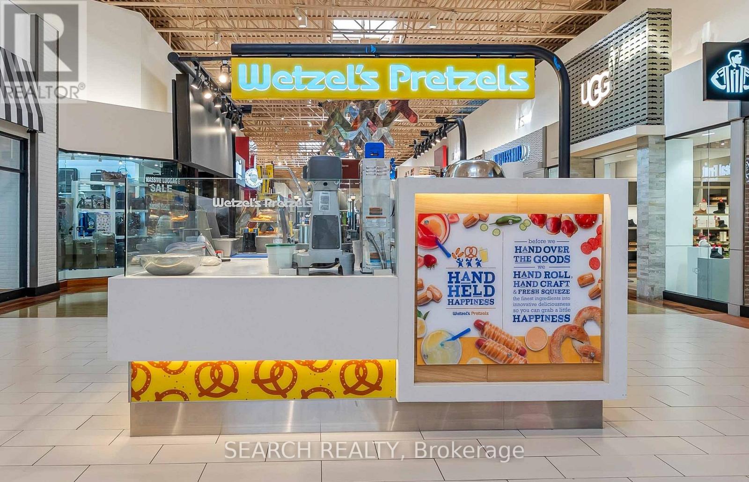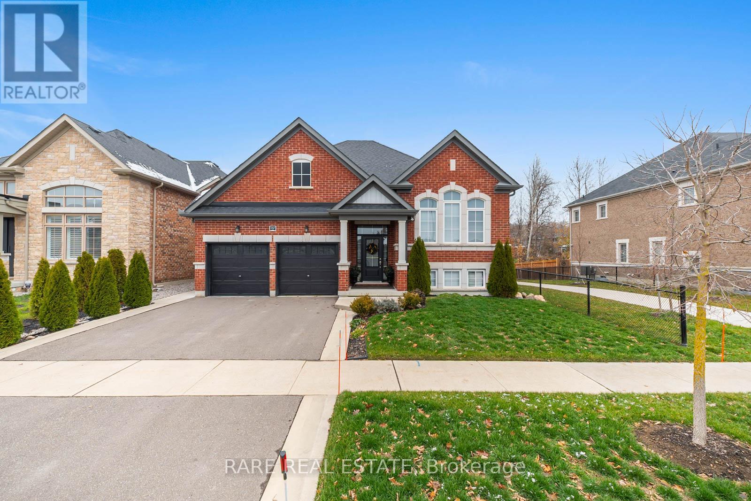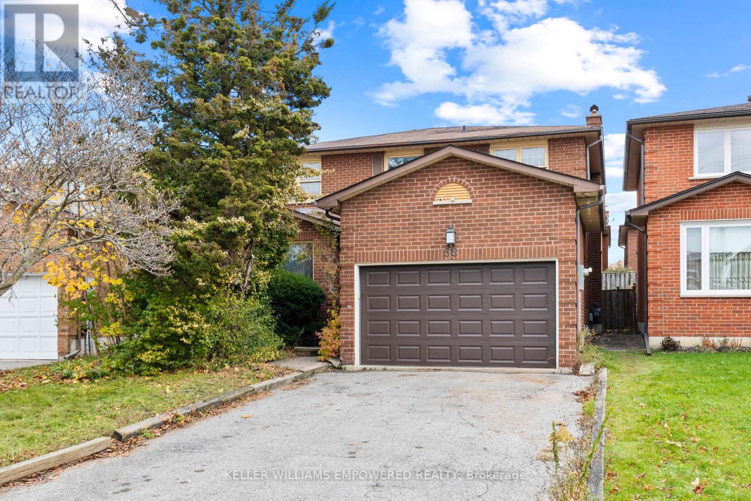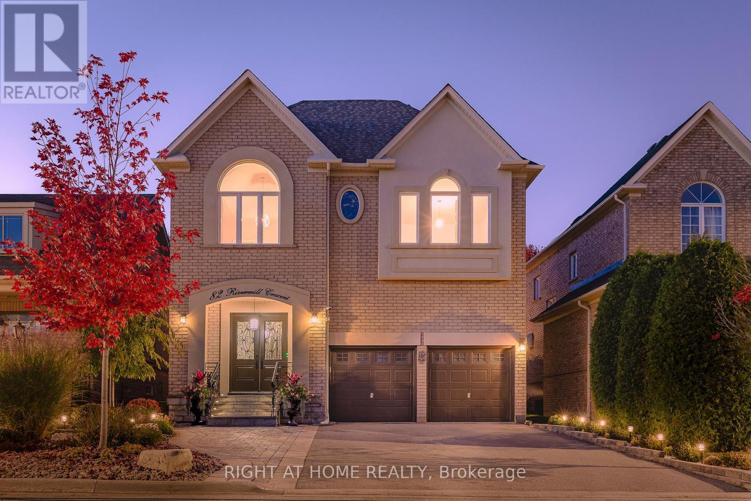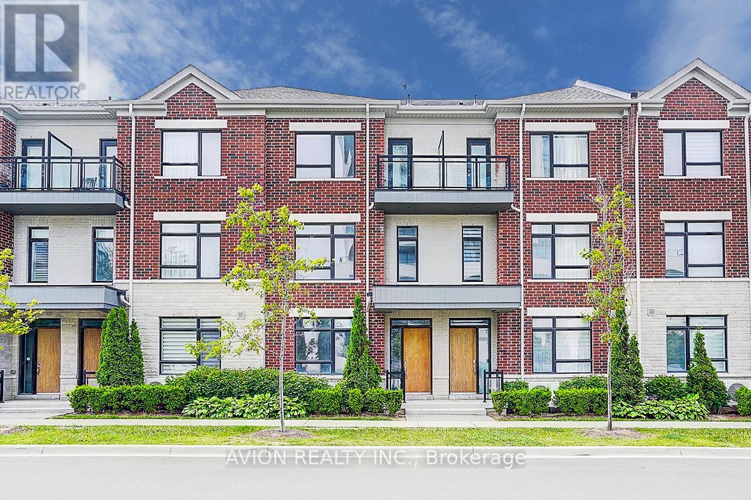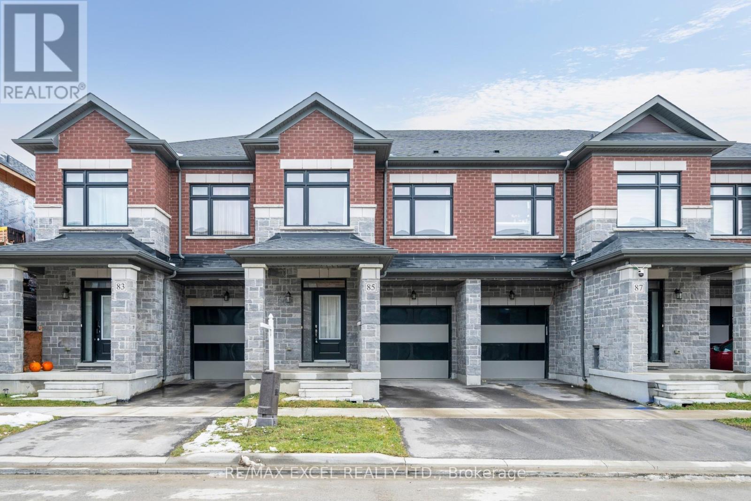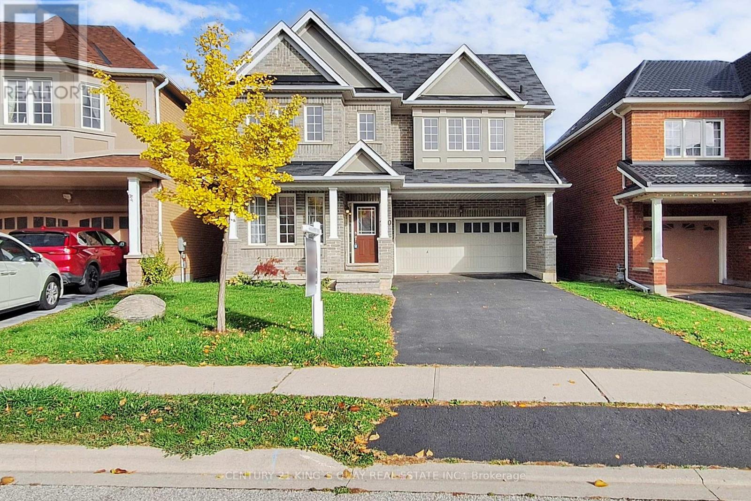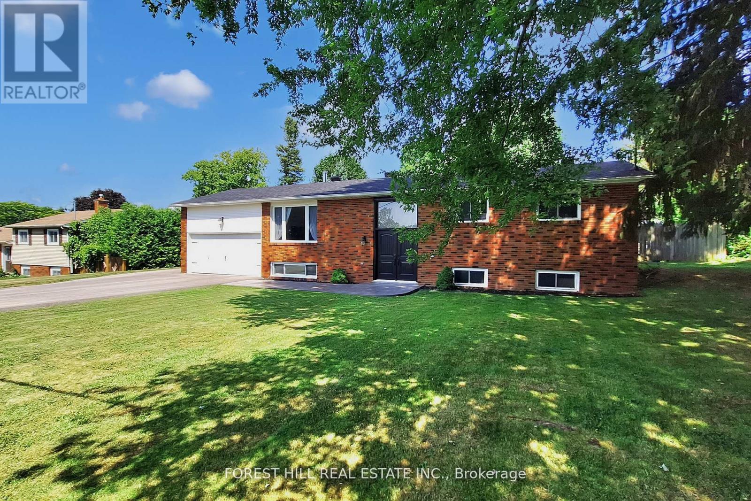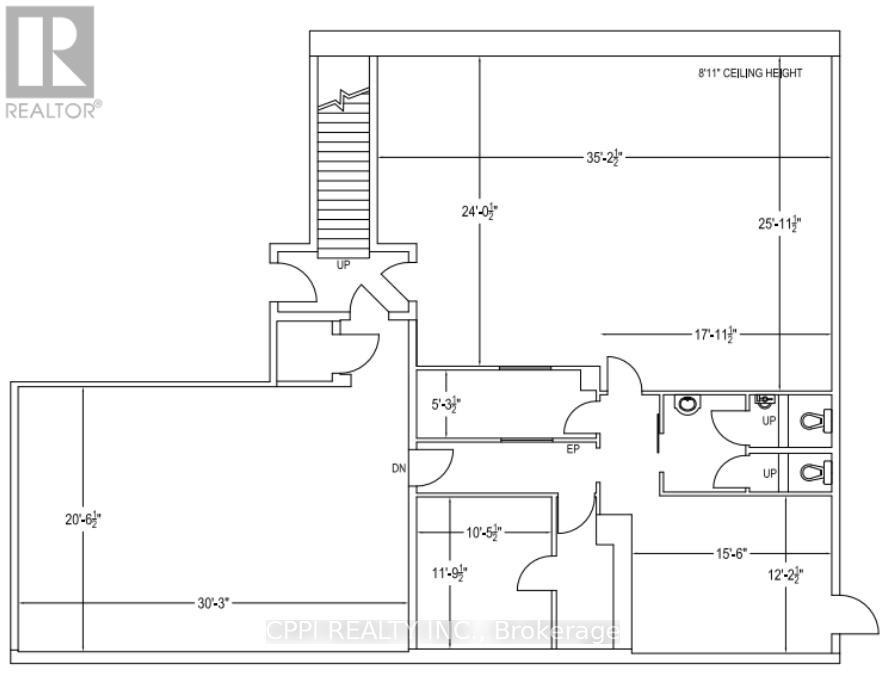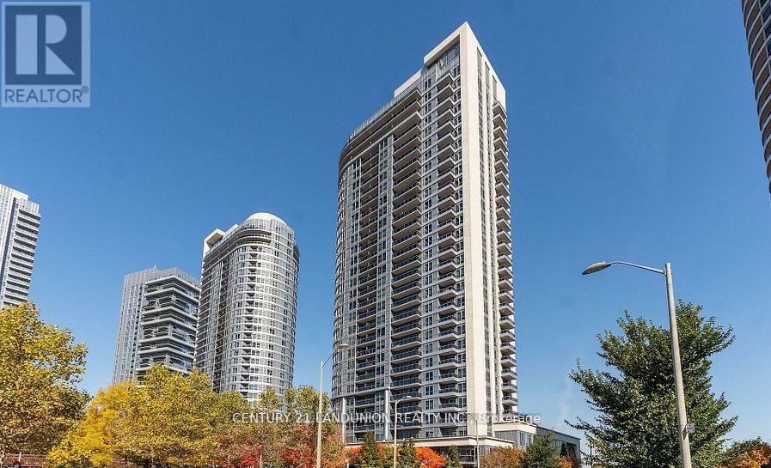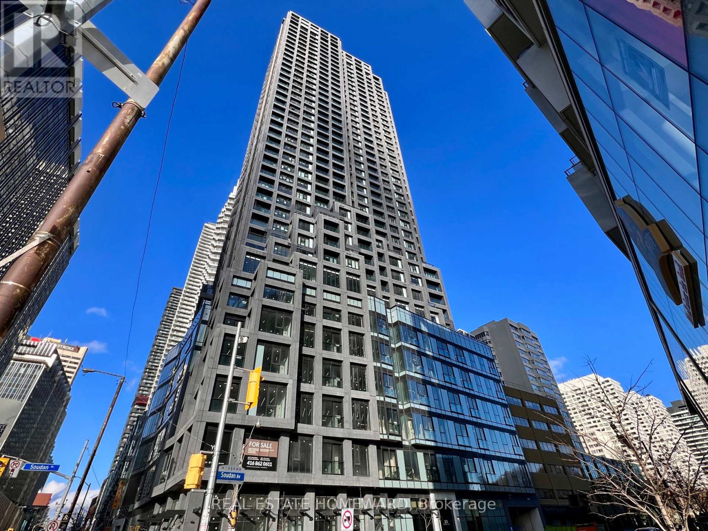1 Bass Pro Mills Drive
Vaughan, Ontario
Be a part of one of the Largest Franchisors in Canada and also one of the Top Mulit-brand Franchisor in North America. A rare opportunity to take charge of one of the most recognizable snack brands under the MTY Group umbrella - Wetzel's Pretzels. This globally loved brand is known for its hand rolled - freshly baked, savory, salty, cheesy, chocolatey, and cinnamon-sweet pretzels, offering a perfect blend of taste and aroma that attracts customers of all ages. Operate in a high-traffic mall location in a fast-growing city, and become part of a well-established franchise system backed by one of Canada's leading food service groups. Turn key Business for sale with Annual sales of more than $550K, low food cost, favorable lease terms and much more. Situated in Vaughan Mills Mall(Near Entrance 4) - Canada's premier outlet destination for fashion, dining, and entertainment - which attracts over 13 million visitors each year, this kiosk enjoys outstanding visibility and steady daily foot traffic in one of the GTA's fastest-growing cities. No limit to grow for a passionate aspiring owner to start earning form day One. (id:60365)
1767 Emberton Way
Innisfil, Ontario
Beautiful raised bungalow on a premium ravine lot with no neighbours in front and a park across the street. Features include an 8x12 garden shed, 20x30 vegetable garden, poured concrete French curbs, front patio, and a backyard with concrete pad, wood deck with pergola, and gas BBQ hookup. Garage comes equipped with a 100-amp subpanel, EV-charger pre-wire, mezzanine, and attic storage. Prime location: 15-min walk to golf course and Lake Simcoe, and walking distance to the proposed Innisfil Orbit community and future GO Train station. Close to schools, shopping, and more. A true must-see! (id:60365)
70 Laskin Drive
Vaughan, Ontario
Welcome to this spacious 2,394 sq. ft. freehold townhouse in the highly desirable Valleys of Thornhill community! Perfectly designed for growing families, with three bright storeys plus a fully finished in-law suite, theres room for everyone to live, work, and recharge.The main living level features soaring 10' ceilings, a modern eat-in kitchen with Caesarstone counters, tall cabinetry, stainless steel appliances, a large pantry, and an island with a breakfast bar ideal for family meals and weekend entertaining. Two balconies, front and back, plus a walk-out deck with a BBQ gas line and fully fenched backyard, makes indoor-outdoor living easy. Enjoy the primary suite retreat with dual walk-in closets, a private balcony, and a spa-like ensuite with a freestanding tub and glass shower. Two additional bedrooms upstairs, plus a convenient laundry room, keep family life organized. For extended family, a nanny, or teens needing space, discover the ground floor bedroom and lounge plus a finished basement in-law suite (with its own kitchen, laundry, and bathroom). Functional comfort and flexibility for multi-generational living. Set in one of Vaughan's most sought-after neighbourhoods, you're steps to top-rated schools, the Schwartz Reisman Community Centre, parks, and shopping at Rutherford Marketplace. With the brand-new Carville Community Centre, transit, dining, and fitness options all nearby, this is a home where family life thrives. ***EXTRAS***2 sets of laundry machines, 2 sets kitchen appliances, custom zebra shades, whole home carbon filtration system, HRV, 200 amp electrical circuit. (id:60365)
53 Anthony Lane
Vaughan, Ontario
Welcome this spacious 4-bedroom, 4-bathroom home offering over 2,200 sq ft of endless potential. Whether you're an investor, renovator, or someone looking to add value, this property is an incredible opportunity at a great price. With generous principal rooms, a functional layout, and plenty of space to create your vision, the possibilities are truly unlimited. Long Driveway can park 4 Cars + 2 garage spots. Easy Access to Hwy407 & 400. Steps To Park & Public Transit. Close to Shopping Plaza and Restaurant, Mins to T&T Supermarket... (id:60365)
82 Rivermill Crescent
Vaughan, Ontario
Welcome to luxury living in prestigious Upper Thornhill Estates. Set on a quiet, family-friendly street, this beautifully updated home blends comfort, elegance, and modern function in one of the area's most desirable communities with top-rated schools.Inside, a stone foyer with heated floors leads to hardwood throughout and a stunning chef's kitchen with an oversized granite island, extended cabinetry, and high-end appliances. The kitchen opens to a spacious family room with a dual-sided gas fireplace and built-in speakers, creating a warm, inviting space for gatherings. Ten-foot ceilings on the main floor and nine-foot ceilings on the second floor and basement enhance the home's open, luxurious feel. Smooth ceilings, crown molding, recessed lighting, elegant ironwork, and second-floor laundry add convenience and style.All four bedrooms feature private en-suites and large walk-in closets. The primary suite offers a spa-inspired retreat with heated floors, a dual-sided fireplace, double sinks, Jacuzzi tub, and frame-less glass steam and rain shower.The professionally finished basement adds versatility with an office or bedroom, a third dual-sided fireplace, and a full second kitchen with stainless steel appliances-ideal for guests or extended family.Step outside to a true backyard oasis with a gazebo, perfect for dining, entertaining, or unwinding in your own private retreat.Located near top-rated schools, parks, trails, GO Station, shops, restaurants, hospitals, and medical centers, this home delivers luxury living in a prime location. (id:60365)
15 Gandhi Lane
Markham, Ontario
Welcome to this exquisite landmark condominium townhouse nestled in the prestigious enclave at Highway 7 and Bayview Avenue. Thoughtfully designed for both elegance and practicality, this rare 4-bedroom, 5-bathroom residence showcases expansive living across all levels, enhanced by soaring 9-foot ceilings that create an airy, refined ambiance.The gourmet kitchen is a chefs dream, appointed with pristine quartz countertops, a premium cooktop, built-in oven and microwave, and a generous walk-in pantry. A sunlit breakfast area seamlessly flows onto a spacious private terrace idyllic setting for al fresco dining and entertaining.The ground-level suite offers exceptional versatility, perfect as a private guest retreat or in-law accommodation. Downstairs, a fully finished basement extends the living space with a large recreational area, a full bathroom, and a dedicated laundry room.Residents enjoy peace of mind with a comprehensive maintenance package that includes unlimited basic internet, lawn care, driveway snow removal, and upkeep of windows and roofing.Conveniently located with Viva Transit at your doorstep and effortless access to Highways 404 and 407, this home is surrounded by an array of fine dining, banking, and shopping amenities offering the perfect balance of luxury, comfort, and urban accessibility. (id:60365)
85 Robert Eaton Avenue
Markham, Ontario
Absolute Gem! Located In Markham's High-Demand Middlefield Community! This Nearly-New (2 Yrs) 4-Bed, 3-Bath Townhome Boasts Extremely Rare 9-Ft Ceilings On BOTH Main & 2nd Floors! Open Concept, Sun-Filled Layout W/ Upgraded Hardwood Flrs Thru-Out. Modern Kitchen W/ S/S Appliances. Spacious Primary Bdrm W/ Walk-In Closet. Extremely Convenient 2nd Floor Laundry & Direct Access To Garage. Walk To Parks & The Aaniin Community Centre. Move-In Ready! (id:60365)
220 Karl Rose Trail
Newmarket, Ontario
Stunning 4 Bedroom Detached Home with Walk-Out Basement 2 bedroom in Woodland Hill Community. Appox 3500 living space, Recently renovated ,This spacious living, plus a professionally finished walk-out basement 2 bedroom with living room sep entrance ,perfect for extended family, guests, or as an income-generating suite. The home boasts a redesigned open concept Main Flr With Media Rm,Lovely Separate Formal Dining Rm, Great Rm With Gas Fp And 9' Ceilings, Beautiful Kitchen Which Includes Eat-In Area & W/O To 20X16 Deck With View For Miles., Hardwood floors throughout Both the Main and Second floors. The second-floor laundry adds ultimate convenience to your everyday living.few mins walk to the trail &Park ( Property is virtual staged ) (id:60365)
21 Lallien Drive
Bradford West Gwillimbury, Ontario
Fabulous Fully Renovated Bungalow In Spectacular Location. Upgrades Throughout Including Brand new Kitchen and Bathrooms, Waterproof Basement! New roof, Garage Floor, and Driveway. Large Fully Fenced Yard W/Inground Pool ( Heater,Liner and Filter recently changed). Quite "Rural" Neighbourhood Nestled Between Bond Head Golf Club & Hwy 27 - Just A few minutes To The 400. Country Living Just Minutes From The City.MUST SEE!! (id:60365)
South Bsmnt - 650 King Street E
Oshawa, Ontario
Basement unit for lease! This vibrant plaza, anchored by The Beer Store, is complemented by a mix of established businesses including a popular Greek restaurant, real estate office, beauty services, and second-floor offices. Recently upgraded and offering ample on-site parking, the plaza benefits from dual frontage for high visibility and easy access. With strong traffic flow and a central location close to Downtown Oshawa as shops and amenities, this is an excellent opportunity for a wide range of businesses including gym, tutoring classroom, church. TMI estimated at $7.50 per sq. ft. (id:60365)
1401 - 151 Village Green Square
Toronto, Ontario
Renovated 2 Bedroom & 2 Washroom, Functional Layout With One Car Parking, Condo In A Luxurious Tridel Building Spectacular & Rarely Available Unit With Unobstructed South & East. Bright And Sunlight Filled Throughout The Day. Incredible Amenities: Concierge, Exercise Room, Media Room, Visitor Parking, Close To Hwy401, TTC, Walmart, Bank, Park. (id:60365)
2502 - 20 Soudan Avenue
Toronto, Ontario
**1 PARKING AND 1 LOCKER INCLUDED** Discover modern living at Y&S Condos by Tribute Communities, a stunning new addition to Midtown Toronto. This never-lived-in 1-bedroom suite features a northeast-facing view and an open-concept design. The stylish kitchen comes equipped with built-in appliances, quartz counters, and contemporary cabinetry, seamlessly connecting to the living and dining area-ideal for relaxing or hosting friends. Located a short walk from Yonge & Eglinton, you'll be surrounded by vibrant cafés, popular restaurants, boutique shopping, and everyday essentials. Commuting is a breeze with Eglinton Station just steps away, providing quick TTC access along with the upcoming Crosstown LRT for effortless east-west travel. Residents can enjoy an impressive array of amenities, including co-working and meeting spaces, party rooms, a coffee bar, catering kitchen, guest suite, yoga studio, and fitness centre. (id:60365)

