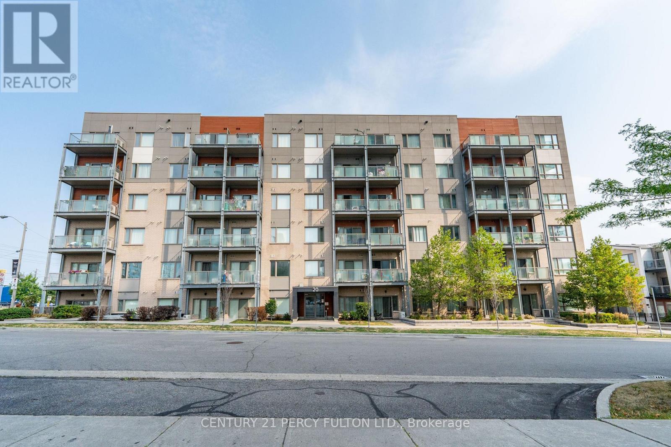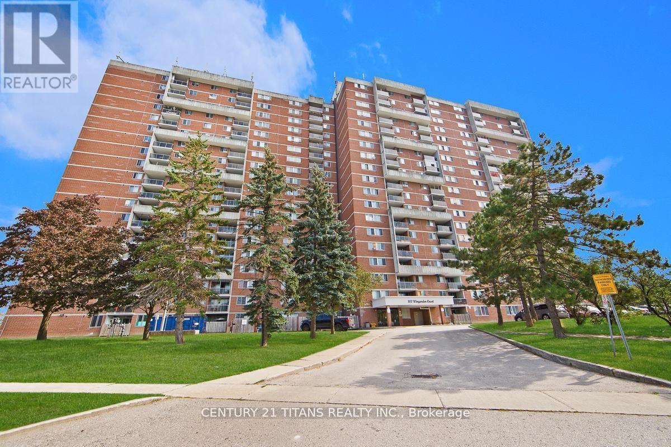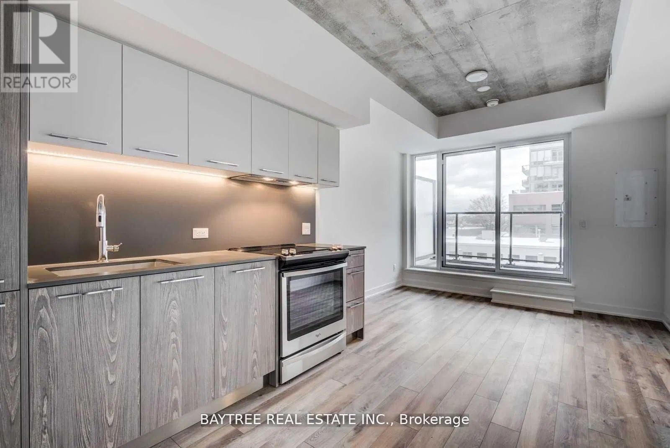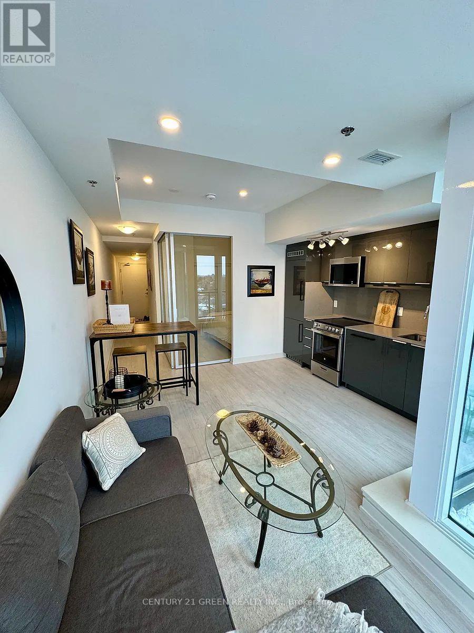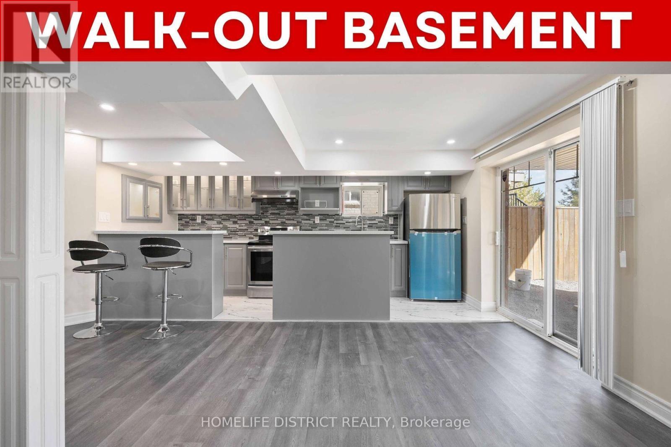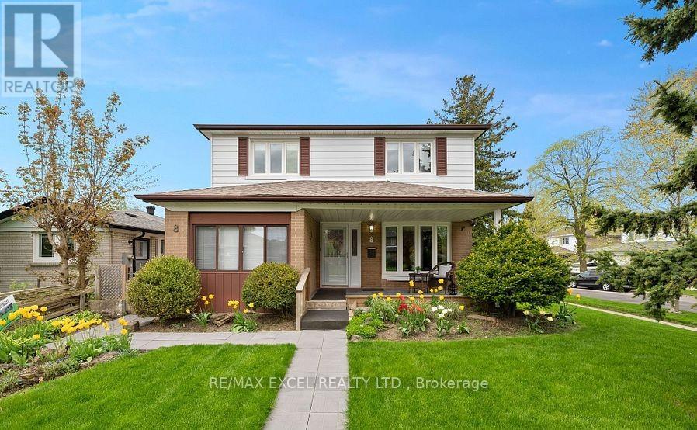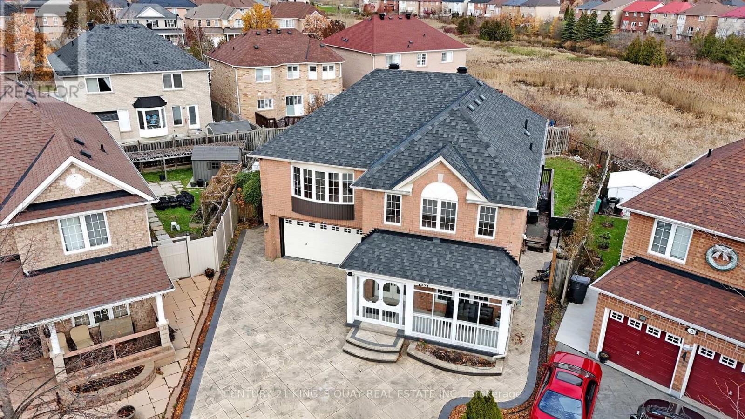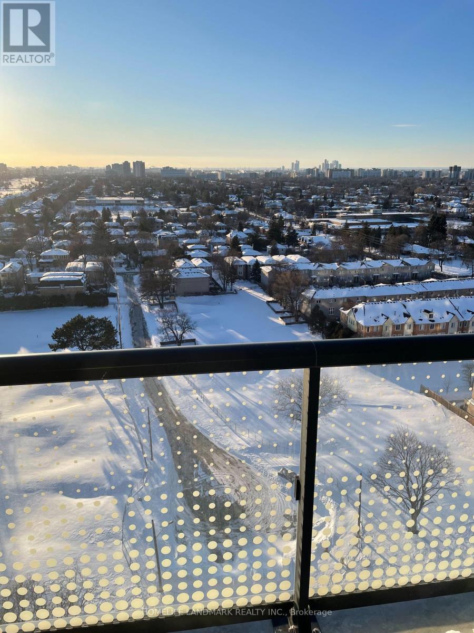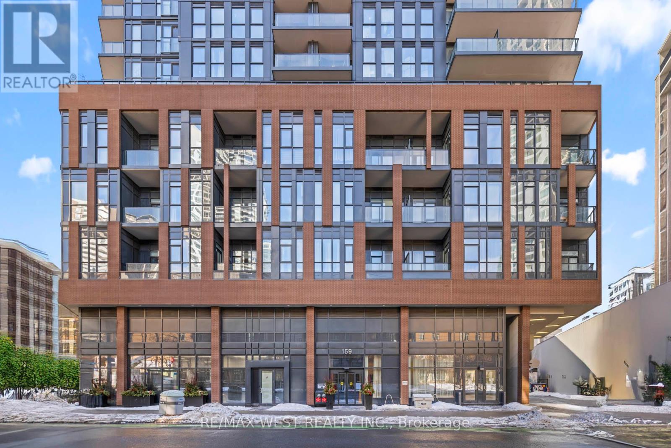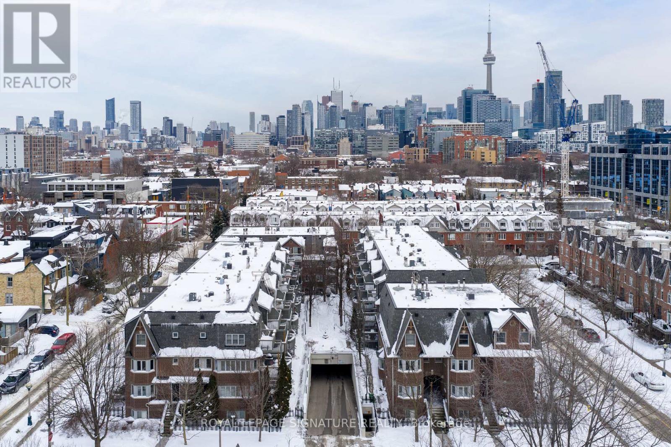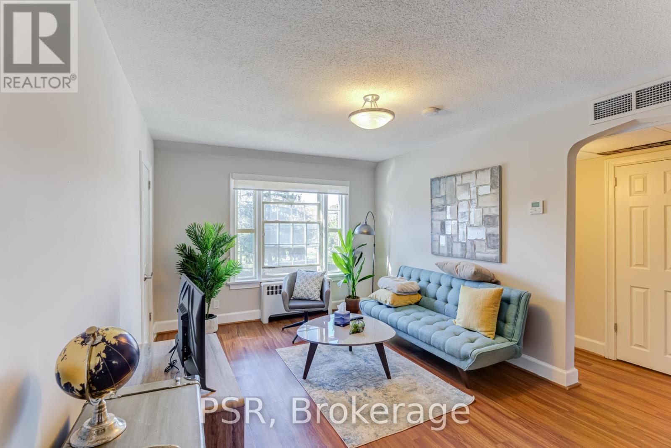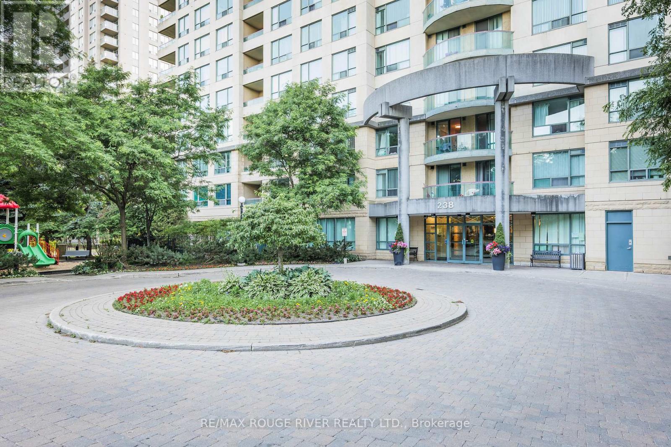202 - 20 Orchid Place Drive
Toronto, Ontario
Renovated 1 bedroom and den modern condo in the prime location. This stylist condo is set for comfortable living, close to amenities, highways and bus routes. The kitchen and washroom has been updated with new features. (id:60365)
201 - 100 Wingarden Court
Toronto, Ontario
Beautifully fully renovated 2-bedroom, 2 full-bathroom end unit offering 1,191 sq. ft. of modern living space with spectacular views. Quiet and private corner unit ideal for comfortable urban living. Features new kitchen, new bathrooms, luxury vinyl flooring, smooth ceilings in living room and kitchen, and modern finishes throughout. Spacious layout with open functional living space. Modern kitchen with rare exterior-vented range hood and high-end stainless steel appliances. Energy-efficient, space-saving laundry. Prime location close to TTC transit, schools, shopping, churches, mosques, and temples. End unit advantage offers extra privacy, natural light, and reduced noise. Recent building upgrades include new windows and balcony sliding doors. New gym coming soon, details to be announced. (id:60365)
404 - 30 Baseball Place
Toronto, Ontario
RARE 1 bedroom with parking and locker! Stylish 1 Bed, 1 Bath In Toronto's Lesliville Community with a functional, open concept layout. Modern Finishes And Built In Appliances Throughout. Owner has upgraded: additional track lighting in the kitchen, closet lighting, glass shower wall. Unit Features An East Exposure, Outdoor Balcony. Steps Away From The Queen Street Car Line, Restaurants And Shops. Easy Access To The Dvp And Corktown Commons Park. (id:60365)
804 - 90 Glen Everest Rd
Toronto, Ontario
1 Bedroom Condo + Indoor Parking available in the Cliffside neighbourhood starting April 1st - Modern build condo with luxury finishes thoughout. Amazing city skyline view from the suite. - Gym, Party room, Media Room, Rooftop BBQ and 24 hour concierge. - Steps to Rosetta McClain Grdns, the Beach/Bulffers park, Scarborough Go station, Shoppers, Tims, Starbucks, No Frills and lots of shops and restaurants. (Indoor parking included). (id:60365)
7 Mosely Crescent
Ajax, Ontario
*** Walk-out Basement Apt*** Gorgeous Home In Located In The Central East Of Ajax. RenovationOpen Concept 2 Bedroom Basement Apartment for Rent.*** Separate Laundry Room with a SeparateW/0 Entrance***.1 Garage Parking Available. Tenant pays 40% utilities. (id:60365)
8 Midcroft Drive
Toronto, Ontario
Newly renovated bright walk out 2+1 whole basement approx 900sq ft For Lease. Home nestled in the highly sought-after Agincourt Neighbourhood. Separate side entrance. Share laundry & kitchen, Conveniently located within a short stroll to Grocery Store, minutes to TTC, GO Train, 401, Malls, Major Food Chains & all amenities; making it an ideal location for both comfort and convenience. **All Utilities included. Possible Street Parking from the City. Can't miss! (id:60365)
39 Hoptree Avenue
Toronto, Ontario
Beautiful and spacious family home, one of the largest models in the subdivision, backing onto a private ravine with an oversized pie-shaped lot. This property features 5 bedrooms on thesecond floor, including two with ensuite washrooms, plus a large upper-level laundry room. The main floor offers a versatile office/bedroom, hardwood flooring throughout, porcelain tiles, flat ceilings, fresh paint, and pot lights inside and out. Enjoy a huge deck off the main floor with built-in storage underneath, perfect for entertaining while overlooking the ravine. Exterior features include a stamped concrete driveway with parking for 7 cars plus a 2-cargarage. The finished lookout basement includes a 2-bedroom apartment with a separate entrance and ensuite laundry. The basement is currently tenanted. Prime location-minutes to Hwy 401/407, Pickering, and Markham; walking distance to shopping; and TTC at the end of the street. (id:60365)
1826 - 5858 Yonge Street
Toronto, Ontario
Welcome to the Plaza of Yonge Condo, a luxury-finished residence in the heart of North York! Never-lived-in, odor-free 1-bedroom Condo with Expansive Balcony in North York! West facing. Condo with Expansive Balcony in North York! Suitable for young professionals, students, or small families. Looking for AAA+ tenants. Featuring laminate flooring throughout, open concept, modern kitchen, and 9' feet smooth ceilings, and a functional bedroom layout with no wasted space. Walking distance to Finch Subway Station, TTC and steps to Yonge Street shopping, restaurants, cafes. And Building offers Rooftop Lounge, Party room, Fitness , Yoga studio, plus 24/7 concierge and security. Located steps from Finch subway, restaurants, shops, and entertainment. Great building amenities-gym, infinity pool with cabanas, jacuzzi, outdoor terrace with BBQ & fireplace, party room, co-working space, and 24-hour concierge-everything you need for work, play, and relaxation. (id:60365)
1010 - 159 Wellesley Street E
Toronto, Ontario
Discover smart downtown living at 159 Wellesley Street East. This bright, modern suite offers a highly functional layout that feels larger than its footprint, enhanced by high ceilings, floor-to-ceiling windows, and unobstructed city views. A clean, carpet-free interior is paired with a contemporary kitchen featuring built-in appliances and sleek finishes-perfect for efficient, modern living.Ideally suited for young professionals, students, or investors, this residence is located just minutes from the University of Toronto (St. George Campus) and Toronto Metropolitan University, with easy walking access to both the Yonge-Wellesley and Bloor-Sherbourne subway lines. Enjoy immediate access to cafés, restaurants, grocery stores, parks, hospitals, and everyday urban conveniences. With pricing that makes ownership more compelling than renting, this is a rare opportunity to secure a downtown home, build equity, and enjoy long-term value at a cost comparable to monthly rent. Residents enjoy premium amenities including 24-hour concierge, Wi-Fi lounge, guest suites, billiards and games room, bicycle storage, indoor fitness studio, yoga studio with zen-inspired sauna, outdoor fitness areas, and a unique 360-degree rooftop running track. A true turnkey opportunity in the heart of Toronto's downtown core. (id:60365)
D - 32 Massey Street W
Toronto, Ontario
Welcome to 32D Massey St, a stylish city townhome that truly feels like home, tucked away on a quiet, tree-lined street in one of downtown Toronto's most walkable neighborhoods. This thoughtfully laid-out 2-bedroom, 2.5-bathroom residence offers the perfect blend of comfort and urban convenience. The renovated kitchen is bright, well-appointed, and designed for easy everyday living, while the main floor opens to a private back deck overlooking a peaceful common area, an unexpected retreat in the heart of the city. Both bedrooms feature their own ensuite washrooms, offering privacy and flexibility for guests or roommates. The primary bedroom includes a walk-out to a private terrace, perfect for morning coffee or unwinding at the end of the day. Complete with one parking space and one locker, this home truly checks all the boxes. Just steps to Trinity Bell woods Park, King Street's top bars and restaurants, Queen West galleries and cafés, and the iconic Ossington strip, with TTC at your doorstep. Enjoy the vibrant energy of downtown living, with a peaceful space to come home to. (id:60365)
U03 - 3 Airdrie Road
Toronto, Ontario
Fall In Love With Life In Leaside At The Kelvingrove Community! This Beautifully Finished Second-Floor Suite Is Perfectly Situated In One Of Toronto's Most Sought-After Neighbourhoods. Featuring A Bright, Open-Concept 1 Bedroom, 1 Bathroom Layout With Highly Functional Living Space. The Modern Kitchen Showcases Full-Sized Stainless Steel Appliances, Stone Countertops, And Convenient Ensuite Laundry. Enjoy A Generously Sized Four-Piece Bathroom, All Light Fixtures And Window Coverings Included With Roller Blinds Throughout. Suite Is Equipped With Central Air Conditioning. Tenant To Pay Hydro. Just Steps To Bayview Shops, Restaurants & Cafes, Top-Rated Schools, Parks, And TTC. Everything Leaside Living Has To Offer Is Right At Your Doorstep. (id:60365)
109 - 238 Doris Avenue
Toronto, Ontario
Prime North York Living! Beyond perfection, stunning, fully renovated 2-bedroom, 2-bath 1053 Sq Ft, ground floor Corner unit suite offers the perfect blend of style, comfort, and convenience complete with a private entrance from a large, fully fenced terrace. Designed for downsizers or anyone seeking effortless, low-maintenance living, this condo truly feels like a model home. Inside, you'll find engineered hardwood flooring throughout, a modern kitchen with quartz countertops, stainless steel appliances (2020), custom built-in closets, and a Bosch ventless washer + dryer (2020). The oversized kitchen island is enhanced with a sleek fan hood, while remote-controlled sheer blinds add a touch of sophistication to every room. The primary bedroom features a spacious walk-in closet and a private 4-piece en-suite. Thoughtful custom storage solutions are found throughout the unit. Includes one underground parking spot and exclusive use of a storage locker. Enjoy unbeatable walkability just steps to North York Centre, TTC subway, Earl Haig Secondary, McKee Public School, restaurants, shopping, Loblaws, Metro, and more. Quick access to Hwy 401 & 407, top hospitals, and all urban essentials. Located in a well-managed, recently updated building, this is a rare opportunity to enjoy elegant city living in a warm, welcoming community. (id:60365)

