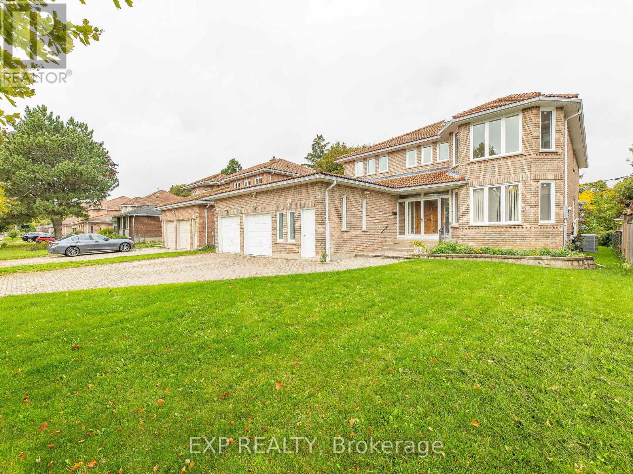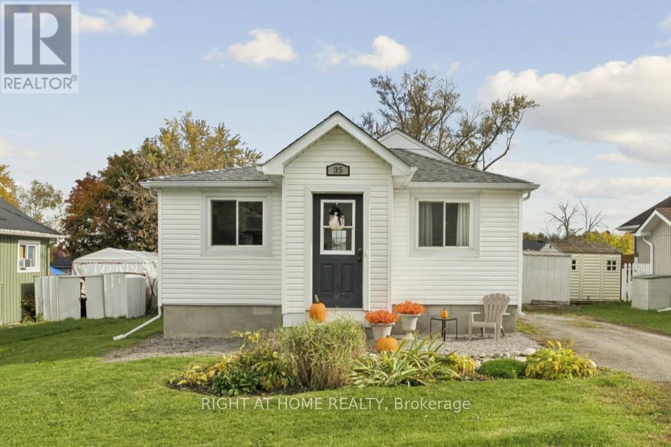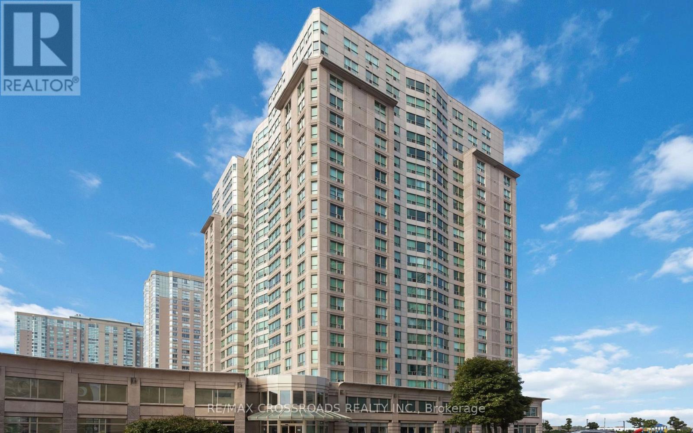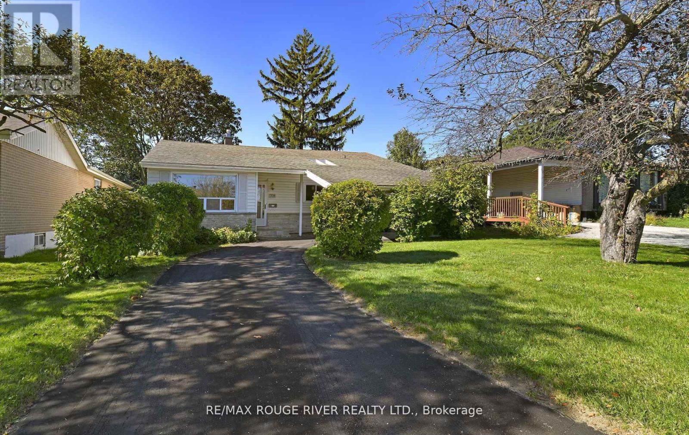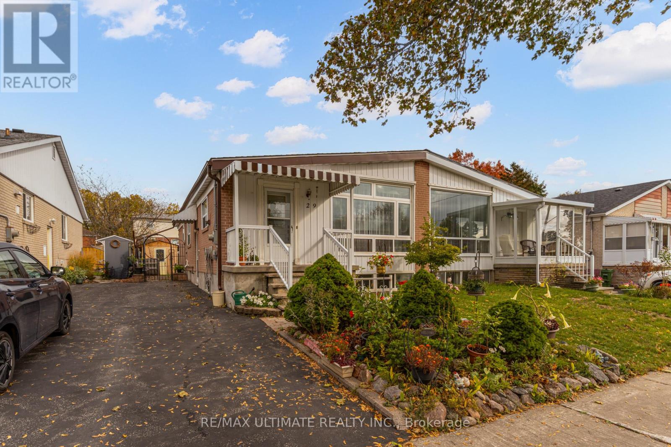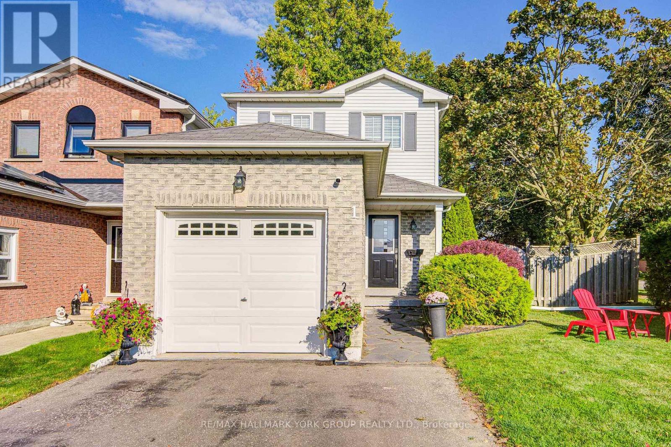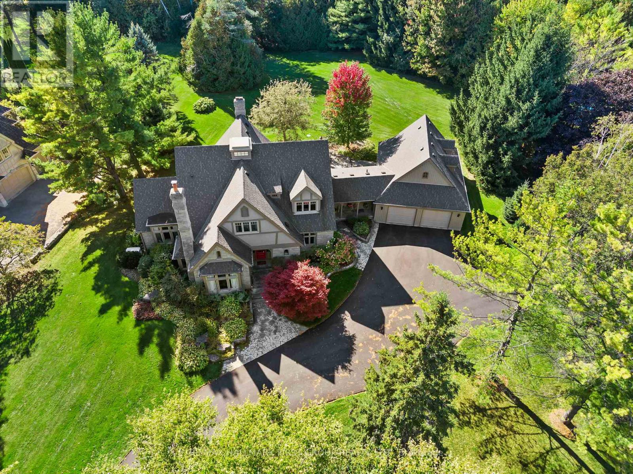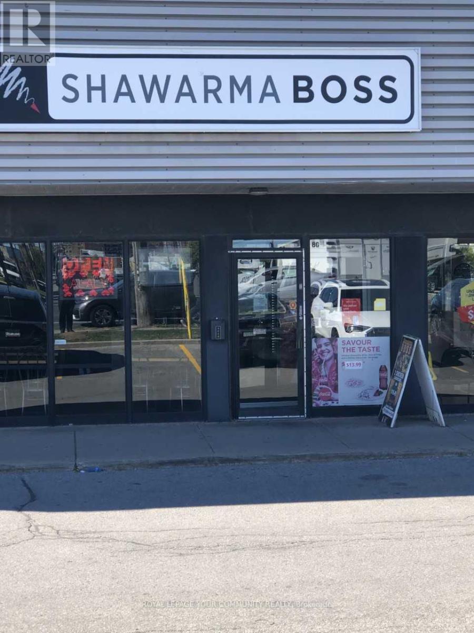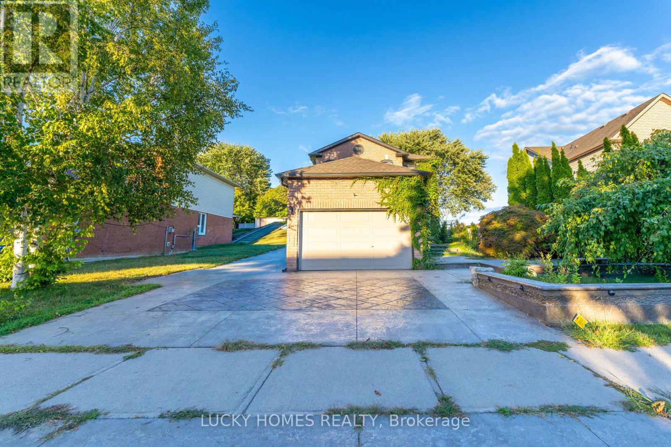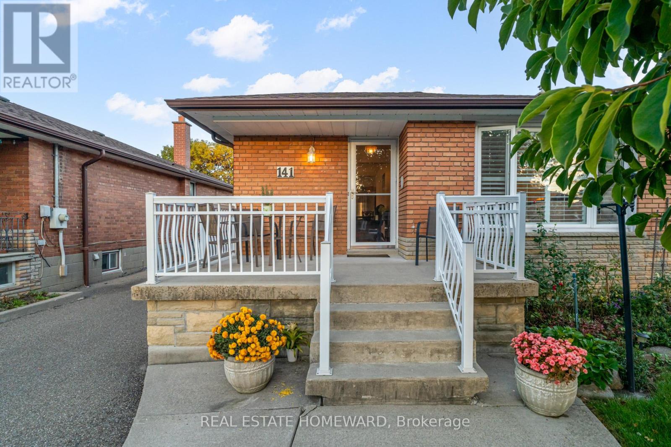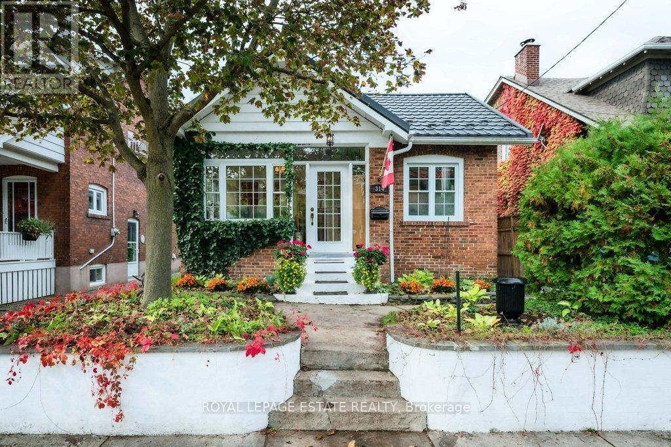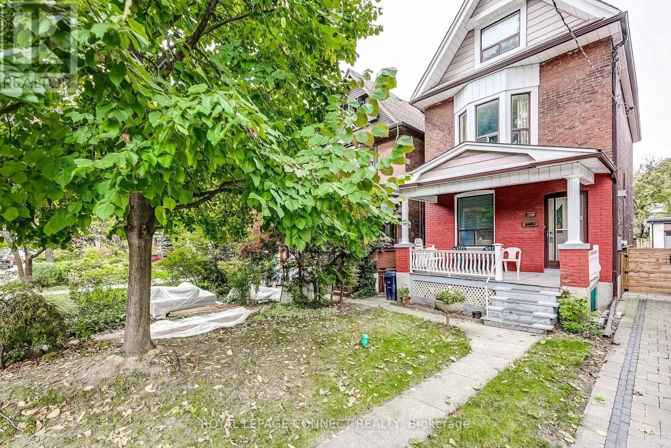3 Emmeline Crescent
Toronto, Ontario
Absolutely Stunning Custom-Built Home in Prime Agincourt! Welcome to 3 Emmeline Crescent - an exceptional 4-bedroom, 5-bathroom residence nestled on a quiet, family-friendly street in one of Toronto's most sought-after neighbourhoods. Surrounded by top-rated schools, lush parks, community centres, libraries, shopping malls, and a golf course, this home offers the perfect blend of luxury and convenience. Step through the impressive double-door entry into a space that radiates balance, warmth, and sophistication. The bright, spacious layout is ideal for families seeking comfort and harmony in a prestigious community. The main floor features a generous family room with a cozy fireplace, a modern kitchen with breakfast area, and walkout to the backyard - perfect for entertaining or family gatherings. Convenient side and garage entrances add everyday functionality. Upstairs, discover four large bedrooms, including a primary suite with double-door entry, walk-in closet, and spa-like ensuite bath. A skylight illuminates the upper hallway, enhancing he home's airy feel. The beautifully finished lower level offers incredible versatility - featuring a full media room, gym, office, bedroom, kitchen, bathroom, storage, and a separate entrance. Ideal as an in-law suite, home business, or potential rental unit - complete with its own fireplace. A unique bonus space with a private exterior door provides the perfect spot for a home office or studio. The property also includes a double-car garage and parking for three on the interlocking driveway. This remarkable home truly has it all - luxury, space, and endless potential. Your dream home awaits at 3 Emmeline Crescent. (id:60365)
35 Lakeview Avenue
Scugog, Ontario
Welcome to 35 Lakeview Avenue - Lakeside Living at Its Best! This charming bungalow is perfectly situated just a short walk from the lake and beach access, offering the ideal blend of relaxation and convenience. Step inside to find a bright, open-concept living and dining area filled with natural light from large windows in every room. The spacious dinning room is perfect for casual meals and entertaining. Featuring 2 bedrooms and a 4-piece bath, this home has been tastefully updated with new laminate flooring, fresh paint throughout, a new A/C unit, new washer and dryer, and a new built-in dishwasher - move-in ready with all the modern comforts. Step outside to your private backyard oasis, complete with a walkout deck, new hardtop gazebo, outdoor kitchen with pizza oven, and a 9.5 ft x 13.5 ft insulated shed equipped with power, heat, and internet - perfect for a workshop, studio, or home office. Enjoy your morning coffee on the deck while taking in tranquil views of the lake beyond. Located just a short drive to all amenities and downtown Port Perry, this property combines lakeside charm with everyday convenience. Don't miss the opportunity to make 35 Lakeview Avenue your new home - this little gem is a must-see! (id:60365)
Ph108 - 18 Lee Centre Drive
Toronto, Ontario
NEW Fresh Paint Thru Out, All Fully Cleaned , Rarely Offered 3 Bedrooms Penthouse Unit w/9 'Ceilings * Panoramic view of city * Utilites Costs All Included In Rent * Split bdrms w/2 full baths * ensuite laundry * One parking & One locker Incl* 24 hrs conciegre * Close to Scarborough Town Centre, Hwy 401, TTC, Supermarkets, Shopping,And Much More (id:60365)
710 Kingfisher Drive
Pickering, Ontario
Incredible opportunity to own a detached home in Bay Ridges! Backs onto park! Freshly painted and refinished hardwood flooring! Quiet, child-safe street! Large bungalow, approximately 1406 square feet! Four bedrooms on main level! Main floor laundry room! Gigantic crawl space basement! Great location! Walking distance to Go station, Lake Ontario and close to highway 401! Roof reshingled in October 2025! (id:60365)
29 Clapperton Avenue
Toronto, Ontario
Welcome To 29 Clapperton Ave, A Charming And Well-Cared-For Semi-Detached Bungalow Nestled In A Quiet, Family-Friendly Clairlea-Birchmount Neighbourhood. This Spacious And Inviting Home Features Three Bedrooms, A Bright Open-Concept Living And Dining Area With Large Windows, And Warm Hardwood Floors That Create A Comfortable And Welcoming Atmosphere. The Eat-In Kitchen Offers Plenty Of Storage And Counter Space, Along With A Cozy Dining Nook That Makes It The Perfect Spot For Family Meals. A Finished Basement Provides Additional Living Space With A Generous Recreation Room, Wood Paneling, And Built-In Seating, Ideal For Entertaining, Relaxing, Or Creating An In-Law Suite. The Private Backyard Features A Garden Shed And Mature Greenery, Making It A Great Space For Outdoor Activities, Summer Barbecues, Or Simply Enjoying Some Fresh Air.This Home Is Conveniently Located Close To Everyday Essentials, Including Schools, Parks, Shopping, And Major Highways For Easy Commuting. For Those Who Rely On Transit, The Property Is Within Walking Distance To Warden Station, Providing Direct Access To The TTC Subway And Making Travel Throughout The City Effortless. Combining Comfort, Character, And Convenience, 29 Clapperton Ave Offers A Fantastic Opportunity For First-Time Buyers, Growing Families, Or Investors Looking To Settle In One Of Scarborough's Desirable Communities. (id:60365)
1 Parklawn Drive
Clarington, Ontario
Wow! Your search ends here! Welcome to 1 Parkawn Dr. Beautiful, detached home in prime Courtice neighbourhood. Spacious open concept layout with lots of windows and natural light. This house features a large open concept living room, upgraded kitchen with backsplash and quartz countertops, bright eat-in area. Upstairs you will find 3 spacious bedrooms, including a large master retreat. Renovated 4 piece washroom with custom vanity. Fully finished basement with a large rec room *currently used as a 4th bedroom* and a convenient second washroom. Fully fenced large backyard oasis, with mature trees, patio, and lots of privacy. Beautiful curb appeal, with luscious front yard, and long driveway with no sidewalk. Wonderful family neighbourhood, close to parks, schools, and close to plazas, rec centre, restaurants and amenities. Easy access to public transportation, Highway 401 ** This is a linked property.** (id:60365)
44 Buggey Lane
Ajax, Ontario
This elite address in the highly sought-after Deer Creek Estates within the Deer Creek Golf Course community offers an enviable lifestyle in one of the area's most exclusive locales. This custom-built residence showcases approx 6,000 sq. ft. of exquisite living space on a 1.42-acre lot, backing onto tranquil greenspace for the ultimate privacy and setting. The stately design is highlighted by remarkable upgrades, soaring high ceilings throughout, and 3 gas fireplaces, with timeless architectural detail that elevates this home to the epitome of beauty and sophistication. A main floor bedroom provides convenience and versatility, showcasing 10Ft Ceilings, Lrg Walk In Closet & 5 Pc Ensuite. While the home offers a total of 4 spacious bedrooms and 6 luxurious bathrooms. The finished basement with separate entrance creates endless possibilities for recreation, entertaining, or extended family living. Every detail has been thoughtfully curated to balance comfort with grandeur. A rare opportunity to call one of Durham's most prestigious addresses your home. 4 Car Garage Tandem Parking. Full List Of Features Attached. New Windows, Roof, Furnace, Cac, Driveway, Shed, EV Charger & Generator. (id:60365)
8g - 1921 Eglinton Avenue E
Toronto, Ontario
Rare opportunity to own a well and easy established restaurant with over 10 years of successful operation. Fully equipped restaurant and ideal as family run business. Located in a plaza with high volume of traffic with lots of parking and close to LRT. Attractive lease. Statements and list of chattels are available upon request for serious Buyers. Lease term until June 30, 2030 with a 5 year option. Monthly rent around $4,610 includes T.M.I. There is rent escalation. Seller retiring but will stay to train Purchaser to keep business in good standing. (id:60365)
101 Meadowview Boulevard
Clarington, Ontario
Welcome to your dream home in the heart of Bowmanville! This beautifully maintained detached property features 3+1 spacious bedrooms, 3 bathrooms , and a fully finished basement with an additional bedroom and bath-perfect for multi-generational living or extra space. The bright, open-concept layout offers a welcoming living area, a kitchen that flows seamlessly into the dining space, and a spa-inspired main bathroom ideal for relaxation. Step outside to a stunning, park-like backyard with no neighbours behind, complete with a second-floor balcony, two large sheds with electricity, a concrete patio, and a serene water feature. The home boasts incredible curb appeal with a 1.5-car garage and a large driveway accommodating up to five cars. Lovingly cared for by the owners for over a decade, this home showcases true pride of ownership. Conveniently located close to schools, parks, shops, restaurants, transit, and Hwy 401 access, it's the perfect combination of charm, space, and modern convenience - a true Bowmanville gem! (id:60365)
141 Brenda Crescent
Toronto, Ontario
Lovingly Maintained Family Home on Premium 40 x 146 Ft Lot **** A bright and spacious home, perfectly situated in the heart of Kennedy Park. Featuring gleaming hardwood floors throughout, this well-kept residence offers a functional layout and excellent multi-family versatility. The tall basement ceiling and separate back entrance make it ideal for an in-law suite or income potential. Enjoy a large, fully fenced backyard - perfect for kids, pets, and entertaining along with a generously sized repaved driveway. Host unforgettable family gatherings under the covered patio, and take advantage of the massive garage with a hobby workshop (complete with hydro) and a separate garden shed. **** This property would qualify for a two-storey Garden Suite, *Laneway House Advisor report and Property Survey is Available, offering exciting development opportunities. **** Set on a beautiful tree-lined street with manicured gardens, this home is just steps from Corvette Public School and Corvette Park. Commuters will love being a 15-minute walk to Kennedy or Scarborough GO Station, with 19-minute service to Union Station, or a short stroll to Kennedy TTC Subway. You'll also be close to the vibrant "Golden Mile" with great food, shops, and amenities just minutes away. **** A fantastic opportunity in a sought-after neighbourhood... you'll love living here! (id:60365)
314 Scarborough Road
Toronto, Ontario
A rare opportunity to own a fantastic bungalow with a gorgeous fully self contained basement apartment. This stunning home sits on a beautifully landscaped 33 x 120 lot with 2 car parking and a large additional space at the back of the property that could accommodate a garden suite. Boasting bespoke finishes throughout, beautiful mouldings, hardwood inlay, rebuilt wood burning fireplace, stunning fixtures, custom radiator covers, skylights and pot lights. The sweet primary has the same beautiful floors with inlay, mouldings and double closet. The 2nd bedroom has incredible custom built ins, hidden home office space, recessed dome ceiling, Murphy bed, bright walkout to the stunning landscaped gardens with night lighting. The deco inspired main bathroom is stunning, with skirted cast iron tub, beautiful tile work and colour scheme. The bright main floor office could double as a guest room or nursery. The metal roof has a transferable lifetime warranty, solid brick exterior, newer windows, and cobblestone walkways. The sound insulation between floors adds an additional layer of comfort and privacy. A huge upper level storage area lends itself to expansion or a massive storage space. Two storage sheds and gazebo sized deck sets the stage for a fantastic entertaining space with room to expand. The built in potbelly gas stove in the lower level ensures comfort in the basement. Upgraded plumbing to pex with a central manifold and upgraded electrical service are just a few details to mention for peace of mind. And now let's talk location! This is a fantastic space, steps to all the shops and restos that Kingston Road Village has to offer. Some of the best transit, schools and shopping in the city. Adam Beck right outside your door and Malvern (Fr. Immersion option) and a 15 min walk to the Beach and Boardwalk, a 10 min walk to the GO with a 15 min. commute to the downtown core! Open house Tuesday October 21 11-1, and Saturday and Sunday 2-4. (id:60365)
38 Woodycrest Avenue
Toronto, Ontario
Welcome to Woodycrest Avenue, where city living meets convenience! Discover endless potential on one of the East End's most beloved, tree-lined streets. This fully detached 2-storey, 4 bedroom home sits on a deep 144 ft lot. Offering exceptional space, character, and opportunity, whether you're envisioning a stylish renovation or thoughtful expansion, the possibilities are endless. Located just steps from the Danforth's vibrant shops and restaurants, Pape Station, and top-rated schools, this home offers the perfect balance of city living and a sense of community. With a 95 Walk Score, everything you need is right at your doorstep. Inside, you'll appreciate the character and craftsmanship of original hardwood floors, detailed mouldings, and classic trims that give this home its timeless appeal. Separate entrance offers access to the unspoiled basement providing excellent potential for a future income suite or simply additional living space. Deep lot offers the opportunity to create rear laneway private parking or garage. Don't miss your chance to design a space to suit your family's needs! (id:60365)

