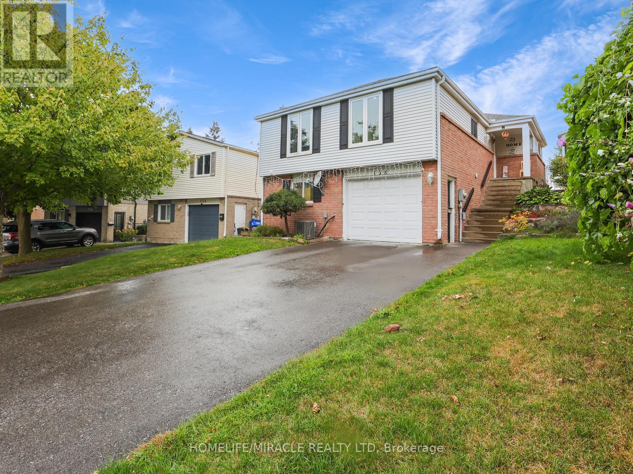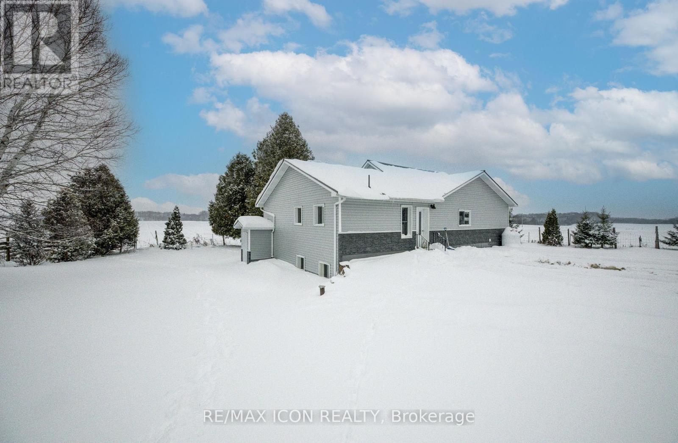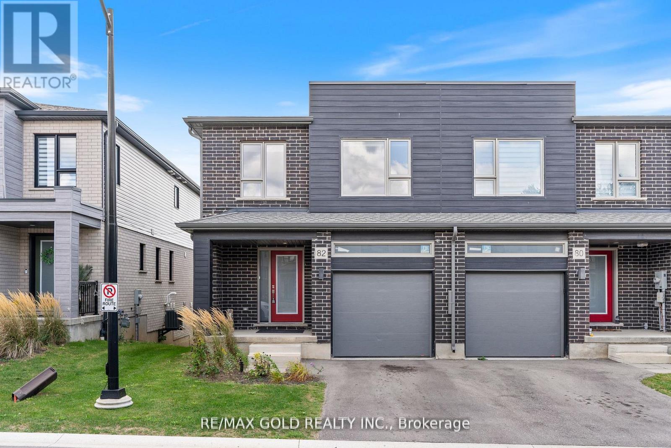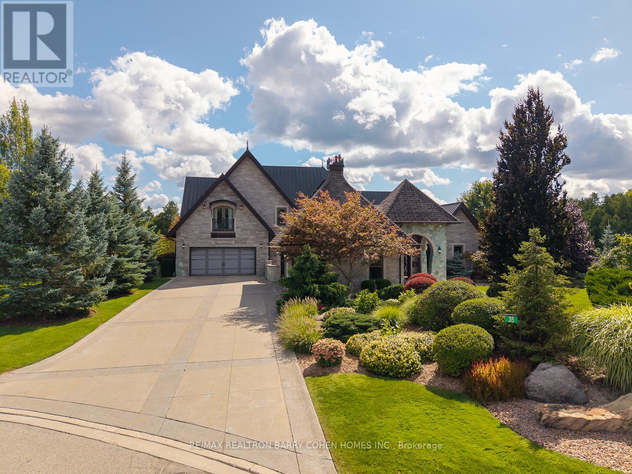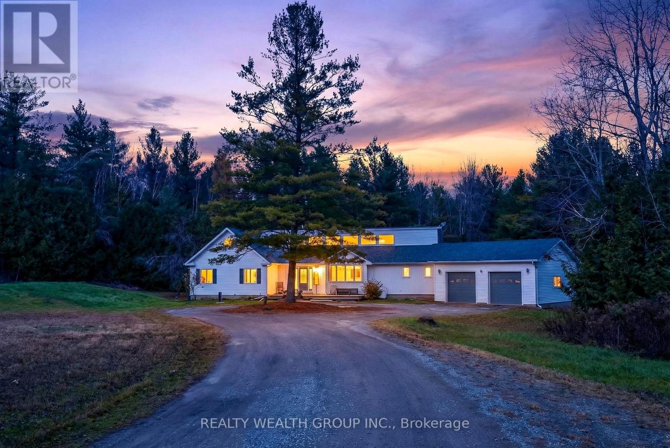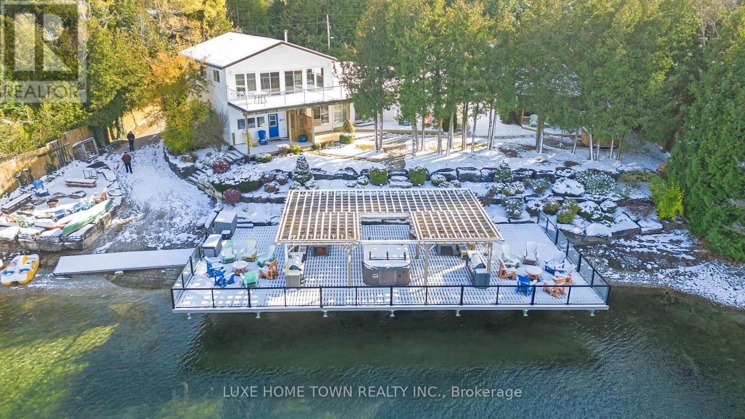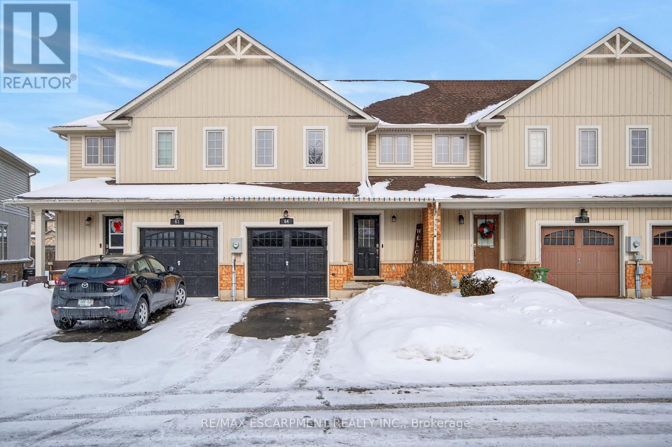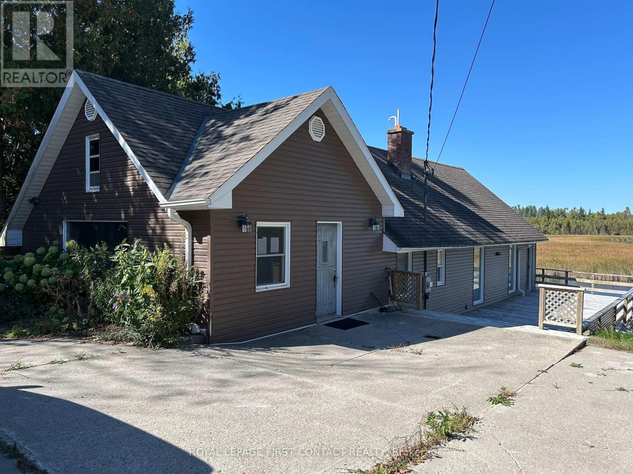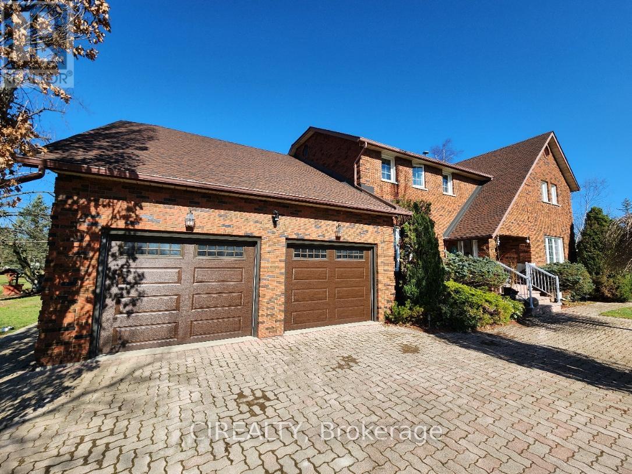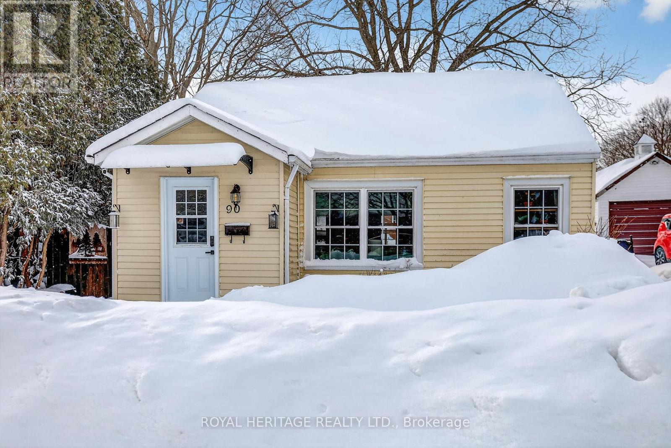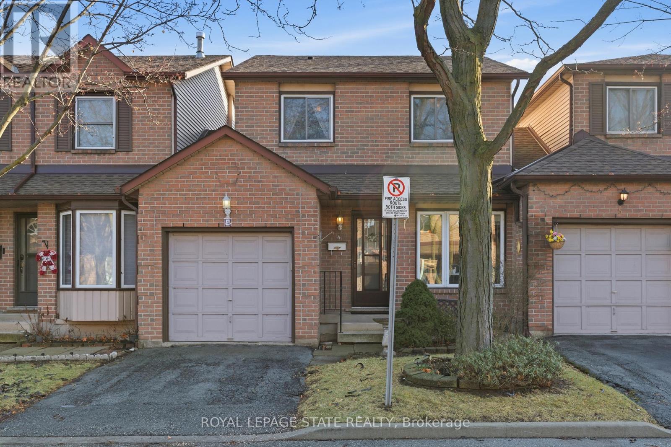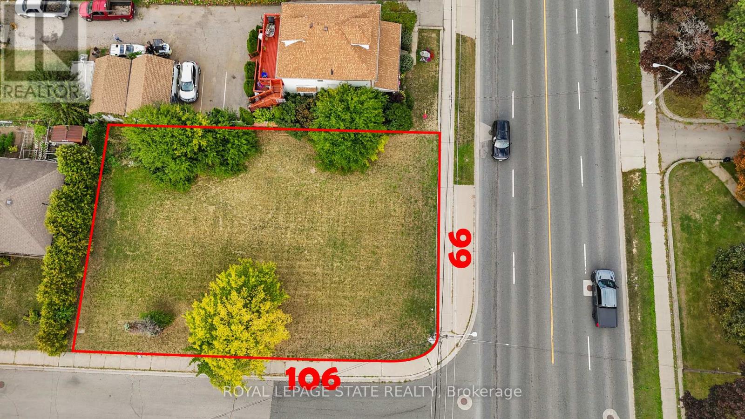128 Macatee Place S
Cambridge, Ontario
Welcome to 128 Macatee Place! The perfect family home in a sought after neighborhood backing onto greenspace with parks, playgrounds, walking trails, and schools all steps away. Plenty of living space for a growing family. Pot lights , Newer windows and French doors to the backyard add to the appeal of this well maintained move-in ready home. The tiered armour stone landscaping and recently repaved driveway adds to the curb appeal of this charming property. (id:60365)
9429 Sally Street
Wellington North, Ontario
Welcome to 9429 Sally St., Mount Forest. This home offers a functional layout with bright living spaces and comfortable bedrooms, perfect for families, first-time buyers, or those looking to downsize. Enjoy a spacious kitchen with ample cabinetry, a cozy living area, and plenty of natural light throughout. The property features a private yard ideal for relaxing or entertaining, along with convenient access to amenities. A great opportunity to own a home in a friendly, established community-don't miss it! (id:60365)
82 Pony Way
Kitchener, Ontario
Stunning end-unit townhouse offering over 1,700 sq ft of beautifully designed living space that perfectly blends comfort, style, and functionality. The main floor features an open-concept layout with a spacious living and dining area adorned with zebra curtains, creating a warm and inviting atmosphere for both everyday living and entertaining guests. The upgraded kitchen showcases high-end stainless steel appliances, elegant cabinetry, a large pantry for extra storage, and a modern layout ideal for any home chef. Upstairs, you'll find three generous bedrooms, including two with walk-in closets and a luxurious master suite with a private3-pieceensuite. The large windows throughout the home allow plenty of natural light, enhancing the bright and airy feel. The unfinished walkout basement provides ample storage space and opens directly to school grounds, offering a peaceful and scenic view with no rear neighbors. Located in a highly desirable area, this home is within walking distance to schools, plazas, and a community center, while being just minutes from parks, trails, and St. Mary's General Hospital. With excellent transit access only an 8-minute walk to the nearest bus stop and situated in a rapidly growing community, this property offers the perfect combination of modern living, convenience, and future value. (id:60365)
35 Daymond Drive
Puslinch, Ontario
This One-Of-A-Kind Residence Was Custom Built By The Owners To Showcase Their Unique Vision, Blending The Chic Allure Of High-End Chalet Design With The Timeless Strength Of Canadian Timber Frame Craftsmanship. A Striking Copper Roof Crowns The Home, While A Dramatic Great Room With Soaring 35-Foot West-Facing Windows And A Circular Gas Fireplace Sets The Tone For Inspired Living. Overlooking This Impressive Space Is A Designer Snaidero Kitchen With Seating For 10, Walkout To The Wraparound Deck, And An Infinity Pool Bordered By Glass Walls. The Main Floor Is Anchored By A Private Office Or Dining Room, And A Bauhaus-Inspired Powder Room With Tile Detailing. The Primary Suite Serves As A True Sanctuary, Featuring Cathedral-Like Beamed Ceilings, Bespoke Poliform His-And-Hers Walk-In Closets, A Luxurious Spa-Like 5-Piece Ensuite. Upstairs, Two Expansive Bedroom Suites With 25-Foot Ceilings Each Enjoy Private Walk-In Closets And Share A Large 6-Piece Ensuite With Loft Areas. The Walk-Out Lower Level Offers A Family Room, Acoustic Music Studio, Private Hair Salon, And Powder Room, Along With Additional Bedrooms For Family Or Guests. Designed With Both Scale And Intimacy In Mind, This Home Balances Contemporary Elegance With Natural Warmth An Irreplaceable Retreat Surrounded By Unmatched Privacy. (id:60365)
20 Syer Line
Cavan Monaghan, Ontario
Spacious and bright bungalow offering over 4,000 sq.ft. of total living space, situated on over 5 acres with privacy and a walk-out basement. The main level features high ceilings, an open-concept layout, a large kitchen, and a sitting area with a woodstove. The primary bedroom includes a walk-out to a private deck, plus three additional good-sized bedrooms. The lower walk-out level offers a rec room, two bedrooms, a kitchen, and laundry, suitable for multi generational living. Exterior features include a heated workshop, above-ground pool, and spring-fed pond. Many recent upgrades throughout, including new roof (2025), sitting room and kitchen flooring (2025), new sump pump and waterproofing (2025), lower-level flooring (2025), woodstove (2026), septic system (2021) and GenerLink generator connection (2026). See attachment for a full list of additional improvements. Private setting with convenient access to the highway and a short drive to Peterborough. (id:60365)
34 Green Cedar Drive N
Northern Bruce Peninsula, Ontario
A rare and extraordinary waterfront estate offering an unparalleled standard of luxury, privacy, and resort-style living.The resort offers **four distinct and beautifully curated living spaces-Huron,Lookabout, Cedars, and Gardens-**each designed to provide privacy, comfort, and elevated style. The entire property is delivered fully furnished and completely turn-key, allowing for immediate enjoyment or seamless operational continuity. This impeccably curated retreat is fully furnished with bespoke, designer-selected pieces and outfitted with top-tier full-size appliances, hotel-quality linens, high-speed Wi-Fi, iPod docking stations, and satellite plasma televisions-delivering five-star comfort in every detail. The kitchens are masterfully designed, featuring elegant granite countertops, premium cappuccino makers, and refined finishes that blend sophistication with effortless functionality-perfect for both intimate mornings and grand entertaining. Outdoors, the property unfolds into a truly world-class waterfront experience. A stunning 2,400 sq. ft.dock anchors the estate, complete with a luxurious oversized hot tub, two professional-grade gas barbecues, and an expansive dining pavilion designed to host unforgettable gatherings on a grand scale. The waterside setting is ideal for private boat mooring, leisurely fishing, or serene swimming directly from the dock. Every element of the grounds has been intentionally designed to inspire relaxation and connection with nature-featuring classic Adirondack seating, elegant hammocks, private kayaks, and a statement fire pit that sets the stage for magical evenings under the stars. This is a truly spectacular waterfront estate-ideally suited to continue a highly desirable cottage rental business or to be enjoyed as an extraordinary multi-generational family vacation compound. Whether envisioned as a luxury income-producing asset or a private recreational sanctuary, the property offers remarkable flexibility and long term value (id:60365)
64 - 222 Fall Fair Way
Hamilton, Ontario
Welcome HOME to 222 Fall Fair Way #64 - an affordable freehold townhome nestled in Binbrook's desirable Country Estates community. Ideal for first-time buyers, downsizers, or investors, this stylish home combines comfort, convenience, and low-maintenance living. Offering driveway parking for one vehicle plus an additional spot in the attached garage with convenient inside entry, there's also plenty of visitors parking for your guests. The bright, open-concept main level features a modern eat-in kitchen with stainless steel appliances and a newer dishwasher, flowing into a cozy living area. Patio doors lead to a private yard (no rear neighbours!), complete with a wood deck, green space, and patio-perfect for entertaining and summer BBQs. Upstairs offers two spacious bedrooms, including an oversized primary with a walk-in closet, a 4- piece main bathroom with trendy bead-board accent, and stackable laundry with handy storage. The partially finished basement adds a rec room, 3-piece bathroom, and additional storage space. Walking distance to schools, parks, trails, shops, and amenities, with easy access to Hamilton and major routes, this home delivers comfort, space, and low-maintenance living in a well-managed community. (id:60365)
16 Leisure Lane
Kawartha Lakes, Ontario
Welcome to an affordable waterfront property in Kawartha Lakes! This home has so much potential! Waterfront to the entrance of Goose Bay that leads into Sturgeon Lake! This bright and spacious home has room for everyone with lovely views of the lake! Open concept eat-in kitchen and living room with an additional sitting room to enjoy your morning coffee or enjoy on the wrap around deck! The main floor also includes 3 bedrooms and a full bath! The second floor has 2 more bedrooms and an additional bathroom! The walkout basement can be used for a rec room with a possibility for another bedroom and bathroom plus it has a walkout to a covered porch for more views! This large property has room for lots of parking and also has a detached oversized 2 car garage! Needs TLC! (id:60365)
4350 Ferris Road
Hamilton, Ontario
Welcome to a retreat in your future home! Enjoy the privacy of the country setting yet only minutes from the city limits. A yard with lots of flowers, tall trees and comfortable spaces built for connection in the fresh air. All utilities/internet are included in the price. This custom-built family home features 4 bedrooms, 2.5 baths. Finished lower level with a large rec room & wet bar, playroom, extra big laundry (set up for 2nd kitchen) and a separate entrance. Main level hardwood floors, gourmet kitchen with pot lights, island, bleached oak cabinetry, pot drawers, ceiling to floor pantry. The main floor features a separate formal dining room, living room with wood burning fireplace, family room. Upper level has 4 spacious bedrooms with double closet space in each. Manicured property with trees, extra long interlock drive, lamp posts, 53'x12' deck. Easy access to HWY#6, Red Hill PKY, the Linc. Can be rented fully furnished as seen in the photos for $4600 per month. Snow removal and lawn maintenance can be arranged for a small fee. (id:60365)
90 Hope Street S
Port Hope, Ontario
Getting into the market? Ready to downsize? This charming home is perfect and in an awesome location! Walking distance to shops, Trinity College, close to downtown yet situated in a quiet, family friendly neighbourhood. Easy access to the 401 and the gorgeous waterfront and beach area of Port Hope. The fully fenced backyard is great for pets, children and warm summer evenings. Two driveways ensure ample parking. A spacious, tastefully finished bathroom also conveniently includes the laundry area. The open concept kitchen/dining and living areas provide "the" spot to snuggle in front of the fire, entertain family and friends or simply relax. Welcome home to 90 Hope St. S. (id:60365)
4 - 618 Barton Street
Hamilton, Ontario
Ideally located in a sought-after Stoney Creek community, this well-cared-for 3 bedroom, 3 bathroom condo townhouse offers a spacious and functional layout ideal for everyday living and entertaining-perfect for first-time buyers and empty nesters alike. The open-concept living and dining area creates a welcoming atmosphere, while the galley-style eat-in kitchen features a bay window in the dining nook, providing a comfortable space for casual meals. The primary bedroom offers a private ensuite and walk-in closet, complemented by two additional generously sized bedrooms suitable for family, guests, or a home office. Inside access from the garage leads to a practical mudroom-style landing and continues to the finished basement, offering flexible additional living space. Enjoy a comfortable backyard ideal for outdoor relaxation. Conveniently located close to shopping, restaurants, schools, transit, and highway access, this home presents an excellent opportunity in a desirable location. (id:60365)
23 Centennial Parkway S
Hamilton, Ontario
Residential building lot in the heart of Stoney Creeks Old Town area. Minutes toConfederation GO Station, Red Hill Parkway, QEW, schools, parks, shopping.The property is currently zoned Multiple Residential RM1, which permits up to a Fourplex. Italso falls under the Stoney Creek Secondary Plan Old Town designation of Medium DensityResidential 3, supporting a variety of residential development opportunities. The Citys R3Zone applies to medium density low-rise residential areas, intended to provide a range ofhousing types that meet the needs of residents and enhance neighbourhood growth.An excellent opportunity to invest and build in a highly desirable and well-connected location. (id:60365)

