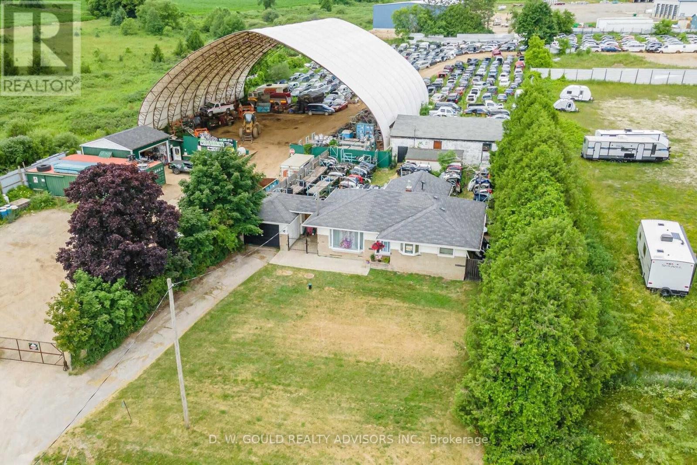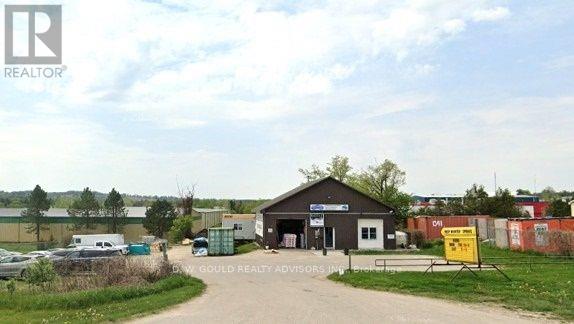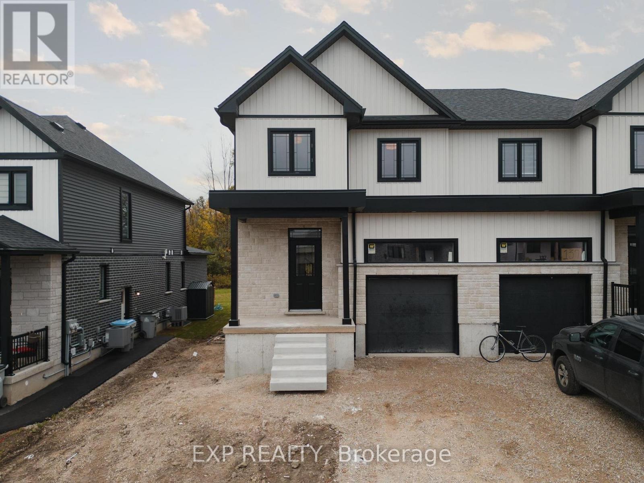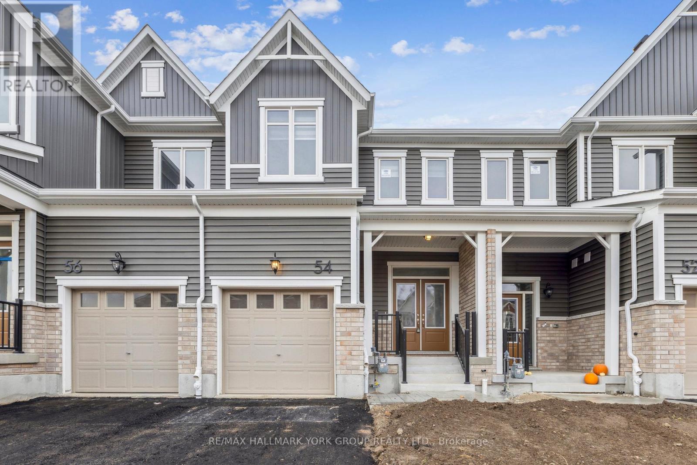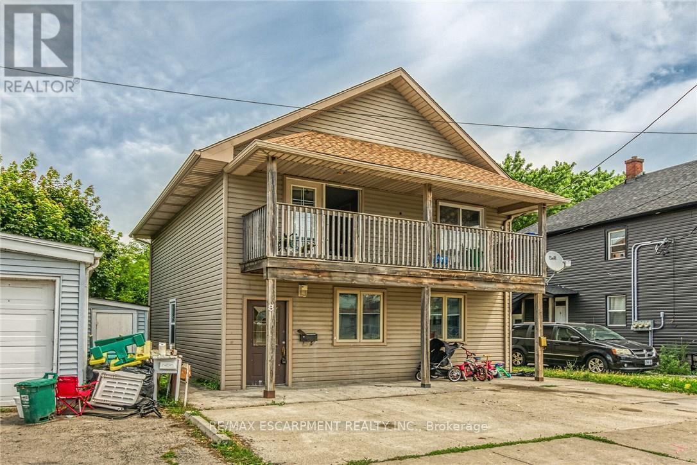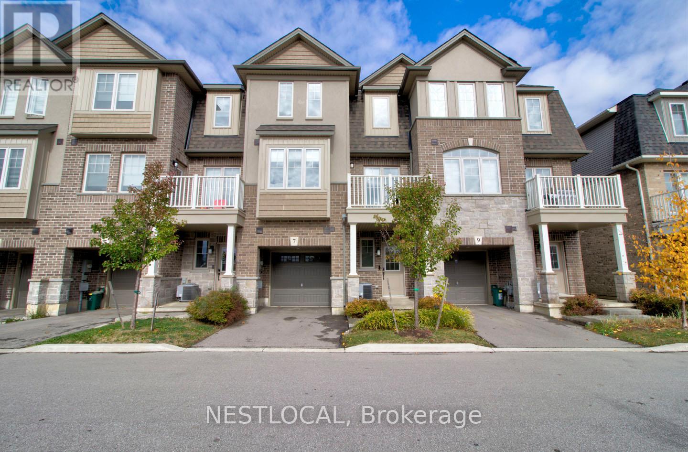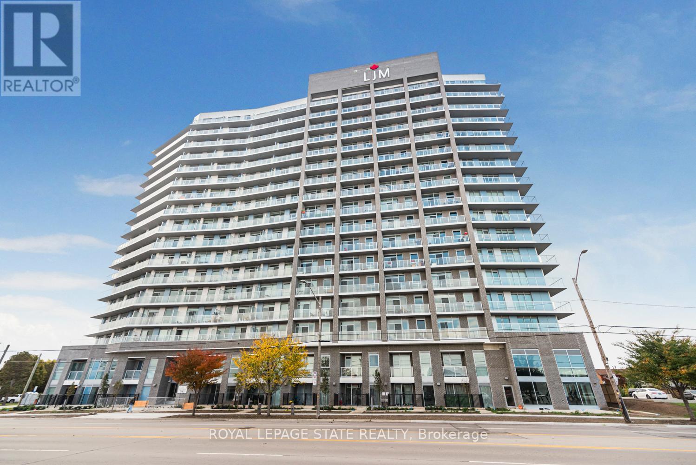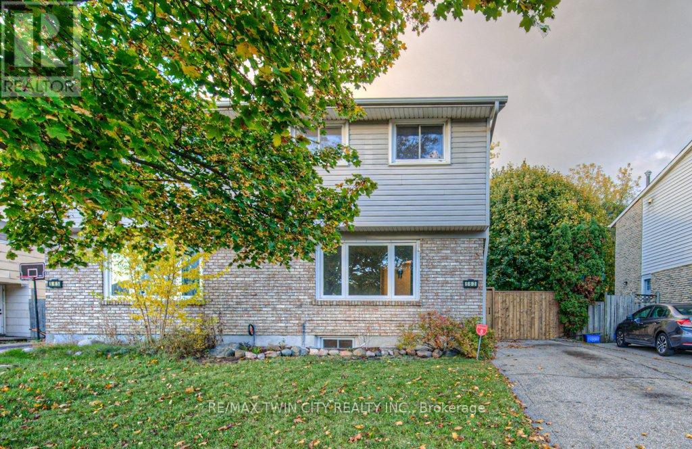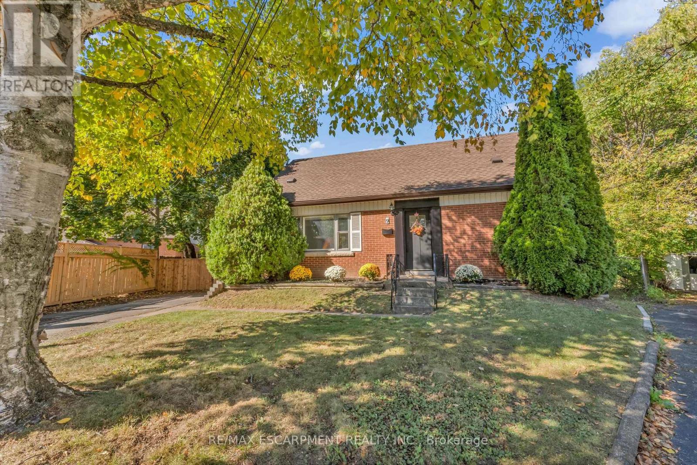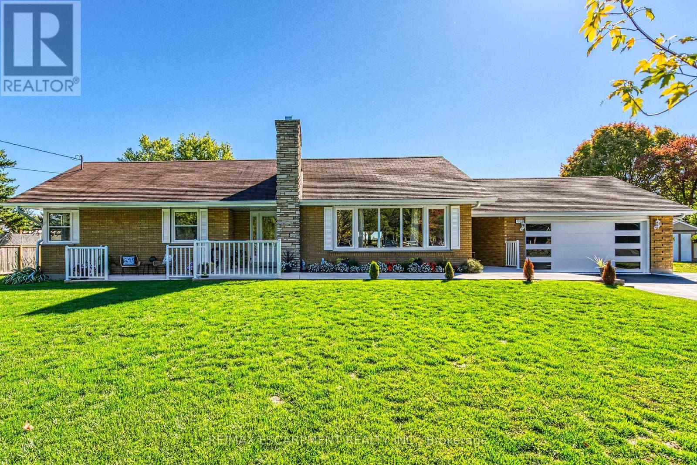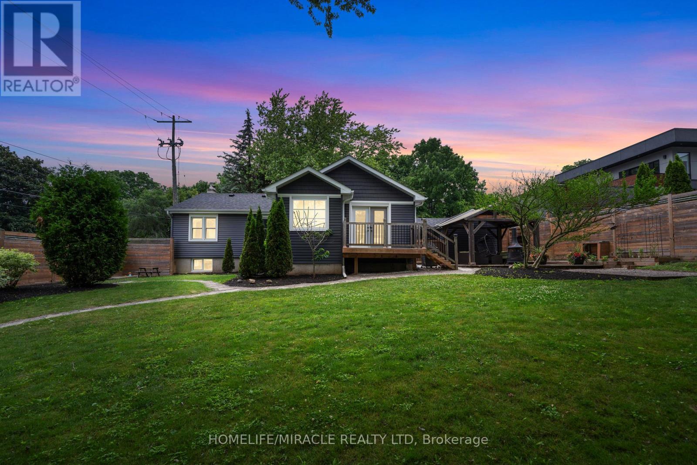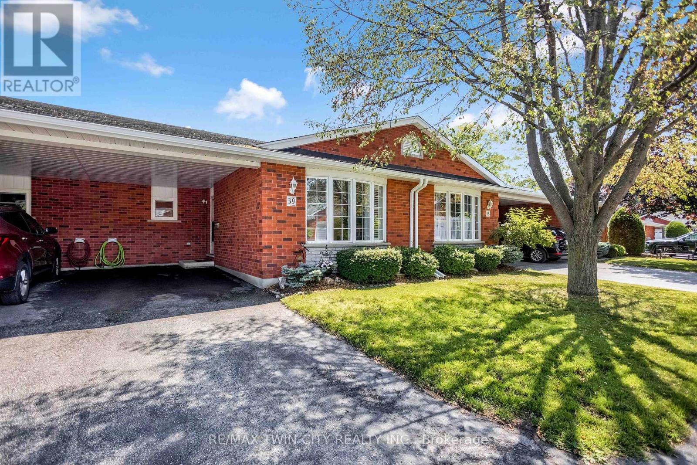9572 Sideroad 17 Road
Erin, Ontario
Industrial Property With Established And Running Operation As Auto Recycling. Includes 28 Pioneer Dr. (3.02 Acres Total). Located In Erin Industrial Park. Rare Scrap/Recycling Special Zoning Provision. Each Property Has Its Own Separate Entrance. Business Equipment & Inventory Can Be Included. Includes House, Several Industrial Structures And +/-11,880 Sf Coverall. Phase II ESA Report Available. **EXTRAS** Please Review Available Marketing Materials Before Booking A Showing. Please Do Not Walk The Property Without An Appointment. (id:60365)
308 Main Street
Erin, Ontario
Highway Commercial Freestanding Building In Erin For Sale. Main St Exposure "At The Lights". 0.417 Acres Land. Can Be Purchased Vacant. Trailers Not Included **EXTRAS** Electronic Brochures With Photos, Details And Zoning Available Upon Request. See L/A Re Lot Lines & Building Relocation. (id:60365)
139 Pugh Street
Perth East, Ontario
Welcome to 139 Pugh Street A duplex offering flexibility, privacy, and strong investment potential. This property features a functional layout perfect for families or investors. The main unit includes 3 bedrooms and 3 bathrooms, with upscale touches like flat ceilings, a designer kitchen with an oversized island, dual vanity and glass shower in the ensuite, and a spacious walk-in closet. The lower unit offers 2 bedrooms and 1 bathroom, with its own separate entrance and mechanicalsideal for extended family, guests, or tenants. Backing onto forest, you'll enjoy rare backyard privacy in the growing community of Milverton. Compared to similar homes in nearby urban centres, 139 Pugh delivers unmatched space, style, and value. Live in one unit, rent both, or create a multi-generational setupthis home gives you options! Don't miss out on this great oportunity to house hack or buy a turn key investment at a 6.5% cap rate. (id:60365)
54 Histand Trail
Kitchener, Ontario
2 storey 4 bedroom freehold townhome, upstairs laundry room, upgraded master ensuite with double sink and glass shower, designated door constructed from garage entrance to basement (id:60365)
8 Nickel Street
Port Colborne, Ontario
Incredible Port Colborne Turnkey Investment Opportunity! Rarely offered, custom built in 2008 Duplex on desired Nickel Street. Both units feature 2 bedrooms & 1 bathroom and are currently leased to great tenants. Great curb appeal with vinyl sided exterior, oversized concrete driveway, & upper level deck. The recently updated main floor unit includes eat in kitchen with oak cabinetry, dining area, large living room, 2 spacious bedrooms, & 4 pc bathroom. The upper level unit includes eat in kitchen with dining area, living room, 2 bedrooms, & 4 pc bathroom. Updates include flooring, decor, fixtures, lighting, & more. Rarely do cash flowing, turn key properties become available in the price range. Conveniently located minutes to amenities, shopping, parks, schools, & close to sought after Nickel Beach! Now is the time to Buy! Invest in yourself & your future! (id:60365)
7 Pim Lane
Hamilton, Ontario
Welcome to 7 Pim Lane, a stunning 3-storey freehold townhome nestled in the heart of Ancaster Meadowlands, offering over 1,400 square feet of modern elegance. Boasting 2 spacious bedrooms and 3 bathrooms, the home features a beautifully updated open-concept kitchen with custom cabinets (remodelled in 2025), stone counters, herringbone tile backsplash, under-cabinet lighting, stainless-steel appliances, plus the added convenience of a walk-in pantry with built-in shelving. Relax on your private balcony off the main living area and enjoy practical upgrades like a Maytag front-load washer and dryer and a whole-home multi-stage water filtration system. The expansive primary bedroom includes a 4-piece ensuite, while the 1-car garage with built-in storage connects directly to a bright foyer. Steps from top-rated schools, parks, a sports complex, Golf Links shopping, and highways 403 and the LINC, this townhome is an ideal blend of style, comfort, and convenience. (id:60365)
813 - 2782 Barton Street E
Hamilton, Ontario
Excellent Stoney Creek Location - East Hamilton on bus route. One bedroom plus den. Quartz counter tops, smooth ceiling - Smart technology features, unit has owned parking spot - Balcony with spectacular views of Lake Ontario, includes storage locker, exercise room, party room, ample bicycle parking available, contemporary architecture. Completed with tinted glass exterior. Must see!!Property taxes have not yet been assessed. (id:60365)
563 Elgin Street N
Cambridge, Ontario
This is the one you have been waiting for! Welcome to this beautifully updated home in a super convenient North Galt Location! You can just unpack and enjoy all the gorgeous updates completed in 2025. The whole home has been transformed with new flooring, paint, doors, trim & lighting, plus the peace of mind you will have with a brand new roof! You can be the first to enjoy spending time in the newly designed, custom built eat-in kitchen with quartz counters, brand new appliances & a stylish coffee bar, with plenty of room for dining while overlooking the backyard. The large living room provides versatile furniture placement, plenty of natural light and is perfect for entertaining friends & family. Upstairs is home to 3 generous bedrooms with large closets for storage and a freshly updated 4pc bathroom. The basement provides even more living space in the huge recroom with enlarged window, a very nice laundry room with brand new washer, dryer & laundry tub, and plenty of storage available in the utility room and under the stairs. Outside you will find a private, fully fenced yard with a handy storage shed. You can easily walk to groceries, shopping, schools, parks, places of worship and transit stops. This is a great central location in the city, just minutes from 401 access to take you wherever you want to go! Don't delay...come see this wonderful home today!! (id:60365)
9 Elaine Court
Hamilton, Ontario
Stunning Fully Renovated Home in Prime Rosedale Location! Nestled on a quiet court in a desirable family-friendly neighbourhood, this beautiful detached brick home sits on a spacious pie-shaped lot close to the majestic escarpment. Featuring a brand-new kitchen with modern cabinetry, quartz countertops, and stainless-steel appliances, plus updated bathrooms, new flooring, and stylish finishes throughout - this home is truly move-in ready. Roof 4 years old, A/C 3 years old, brand new furnace with 10 year warrant, updated electrical and a new stylish fence and front entrance door. Enjoy the perfect balance of nature and convenience with trails, parks, schools, golf courses, and the lake just moments away. Ideal for commuters with quick access to highways, the GO Station, and the future LRT. With a bedroom on the main floor, and a finished basement with an option to add another bedroom, you have lots of options for your family. A rare opportunity to own a turnkey home in one of Hamilton's most sought-after neighbourhoods! (id:60365)
7082 Rainham Road
Haldimand, Ontario
Beautifully presented 3 bedroom all brick Bungalow in the charming Riverside hamlet of Byng situated on gorgeous 140' x 210' manicured lot. Great curb appeal with attached heated garage, oversized paved driveway with ample parking, & back covered porch with multiple entertaining areas overlooking calming country views. The tastefully updated interior is highlighted by bright front living room, updated kitchen with oak cabinetry & backsplash, formal dining area, 3 spacious MF bedrooms, updated 3 pc bathroom with walk in shower, & welcoming foyer. The partially finished basement features rec room with bar area, games room, 2 pc bathroom ample storage, & laundry area. Recent updates include premium flooring throughout the main floor, bathroom, concrete & landscaping, modern decor, fixtures, & lighting. Conveniently located minutes to Dunnville amenities, shopping, schools, parks, farmers market, boat ramp, marina, & all that the Grand River offers. Experience & Embrace Byng Living! (id:60365)
136 Mohawk Road E
Hamilton, Ontario
Enjoy... This Charming Home... Your Own Private Retreat... Nestled on a spacious, tree-lined corner lot, at the end of a quite dead-end, offering the perfect blend of town convenience and natural tranquillity along with parks and trails making it most a desirable location. Step inside and be greeted by bright, light-filled living space. Eat-in kitchen features stainless steel appliances and abundant storage, making it ideal for both family enjoyment and entertaining guests. The luxurious owner's suite, just 2019 rear addition, is well designed to impress everyone, and turns out to be a true highlight of the home. Vaulted ceilings, a cozy fireplace, walk-in closet, and a luxurious spa-inspired bathroom, are your private retreat. To Keep you cool in hot summer the AC just got replaced from old to effient new one on 25th June 2025.The fully finished basement is perfect for multi-generational living or an in-law setup, with aseparate entrance, full kitchen, bathroom, additional bedroom, large recreation room and plenty of storage space. On Stepping outside, the south-facing backyard is a rare gem. Towering trees offer privacy, while expansive space invites play, relaxation, and entertaining. Enjoy the serene setting under the covered gazebo, or let children and grandchildren explore and play freely- in your own private slice of paradise. On top of all that, lot offers potential redevelopment opportunity WIHOUT ZONE CHANGE APPLICATION, AS CURRANT THE ZONNING WOULD ALLOW PROPOSED PLANS, SHOWN IN THE PICTURES OF THIS LISTING, for either 5 Street Townhouse Dwellings, or Two Luxurious Semi-Detached Dwellings or a Good size Custom build of Single Detach Dwelling with an advantage of allowing you to either live in or generate rental income for the wait time till all permits are obtained and shovel hits the ground to build. (id:60365)
39 - 175 Victoria Street
Norfolk, Ontario
Upscale Living Meets Effortless Comfort in this beautifully appointed bungalow townhouse condo, nestled in one of the area's most serene and well-kept communities. Backing onto meticulously maintained gardens-a lush, private backdrop in the common elements-this residence offers a rare blend of sophistication and low-maintenance living. Thoughtfully updated and tastefully decorated, this home stands apart from the rest. The main floor is designed for ease and elegance, featuring two spacious bedrooms, including a primary suite with a walk-in closet, a renovated 4-piece bathroom with a new vanity, and convenient main floor laundry. The finished lower level offers remarkable versatility and space, including a generous rec room, an oversized bonus room (currently used as a bedroom) with a massive walk-in closet, and a well-appointed 3-piece bathroom-ideal for guests, hobbies, or extended family. Step outside to a brand new deck overlooking the tranquil gardens-a perfect setting for morning coffee or evening relaxation. Carpet-free throughout and immaculately maintained, this home also boasts significant recent updates: new furnace, A/C, water softener, and deck, all within the last year. With covered carport parking, quiet surroundings, and no compromise on style or outdoor beauty, this is an exceptional opportunity for discerning down-sizers or anyone seeking refined, turn-key living in a peaceful setting. Welcome home. (New furnace & AC May/24, New Water Softener (owned) '24, New Heat Block blinds in 2nd bedroom Nov/24, New Bathroom vanity '24, Washing Machine (with bluetooth) '24, Deck replaced fall '24, Gazebo '25. Room measurements take from widest points.) (id:60365)

