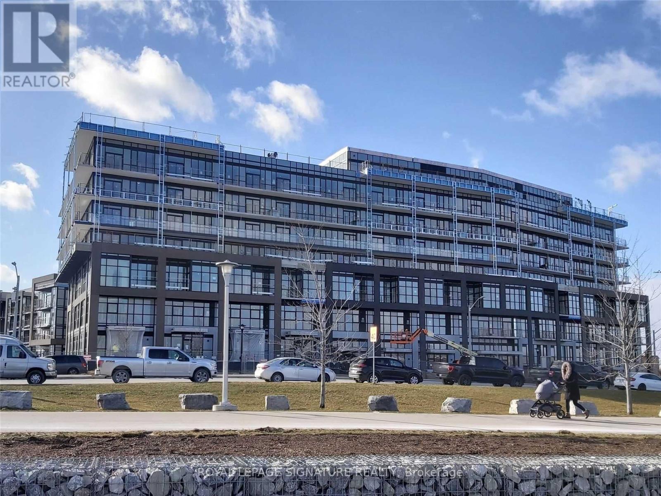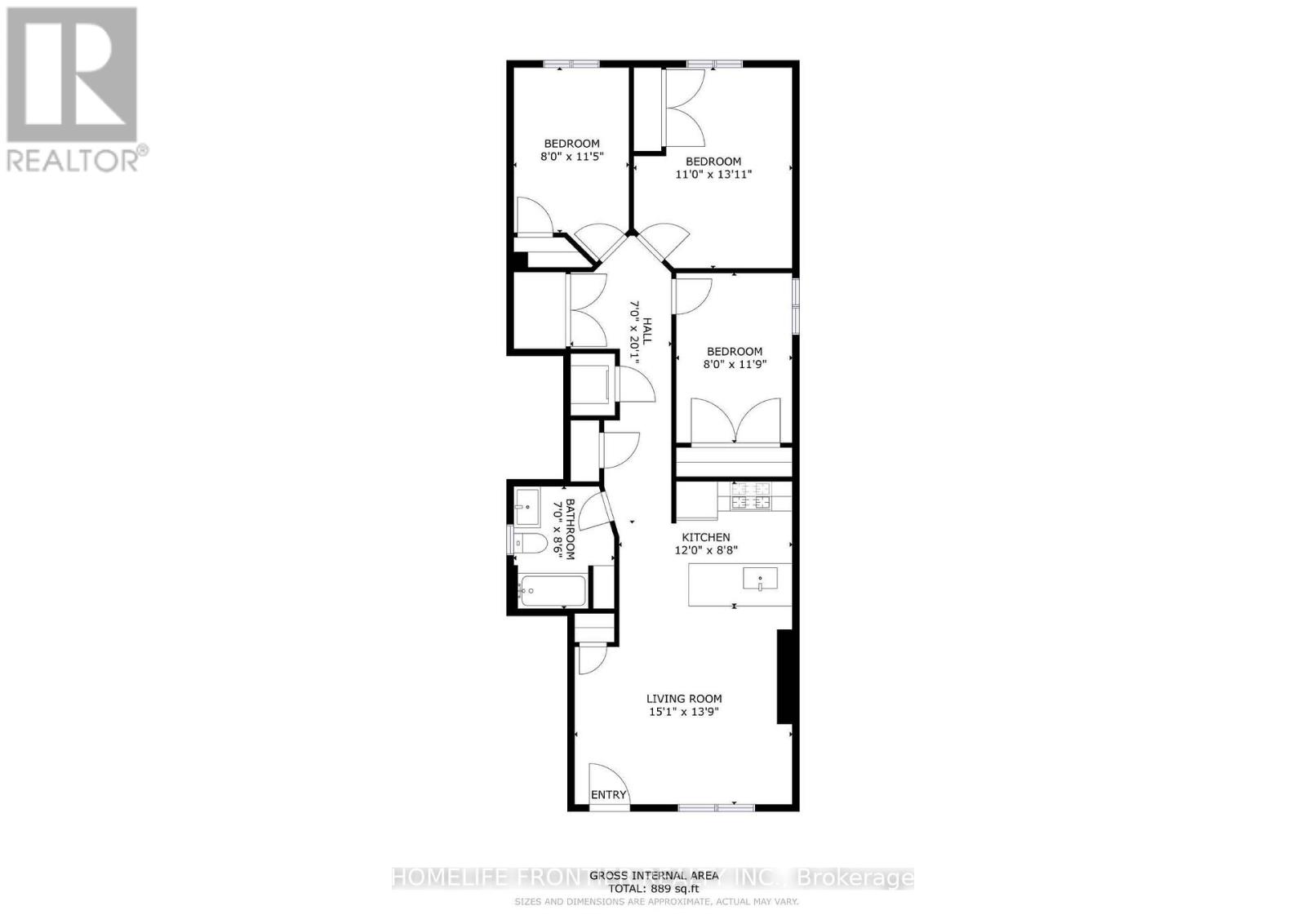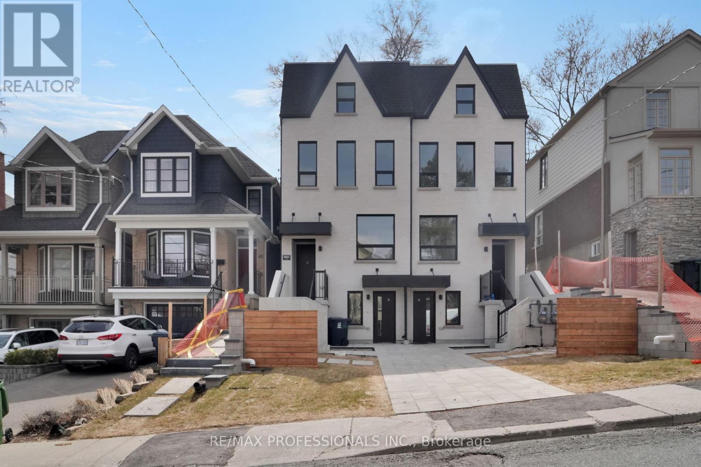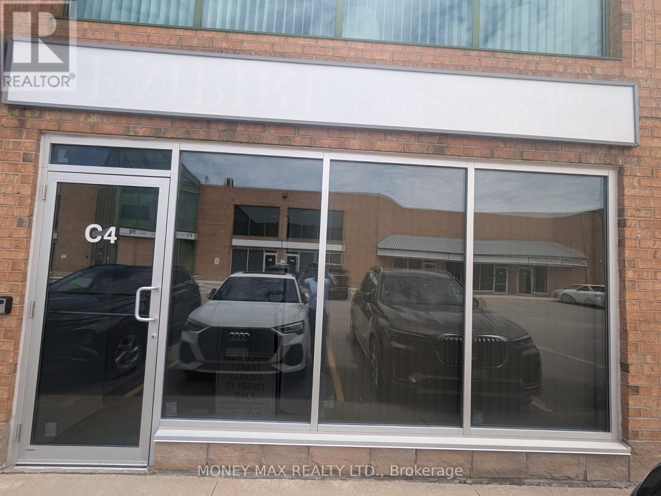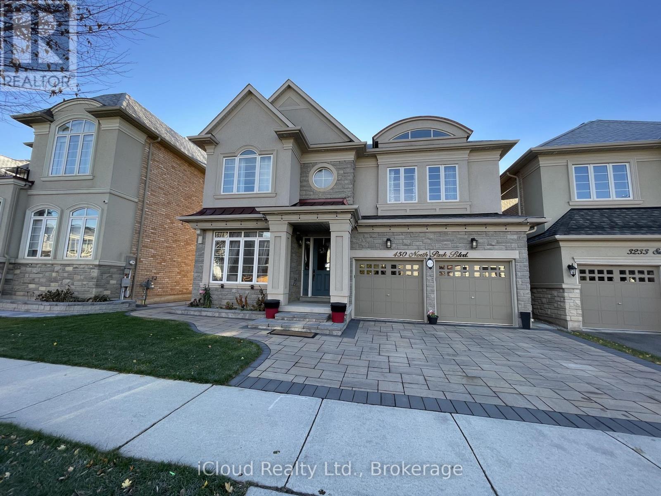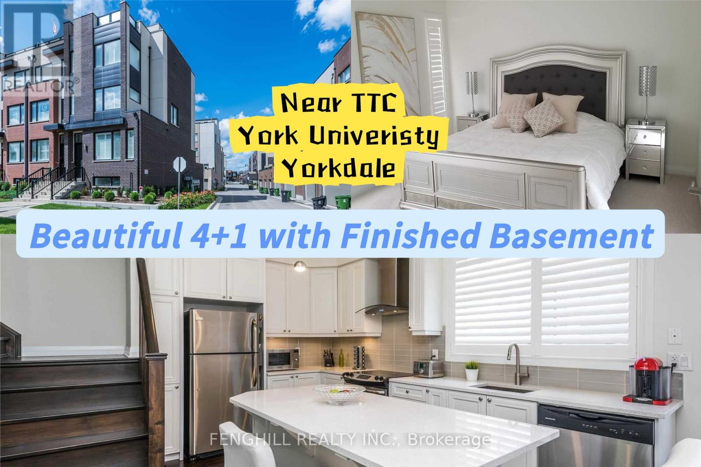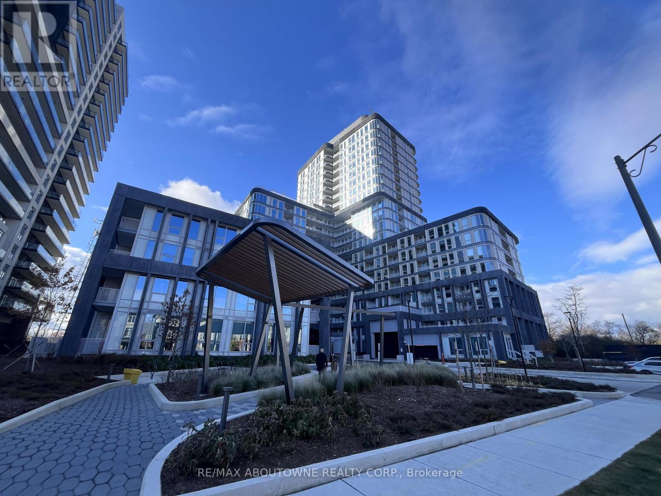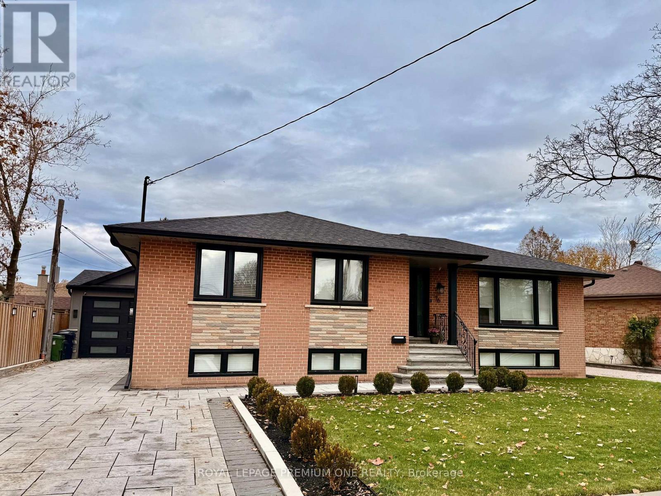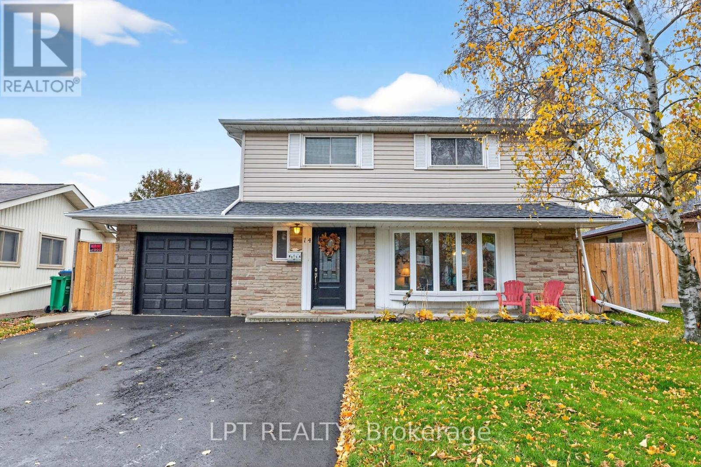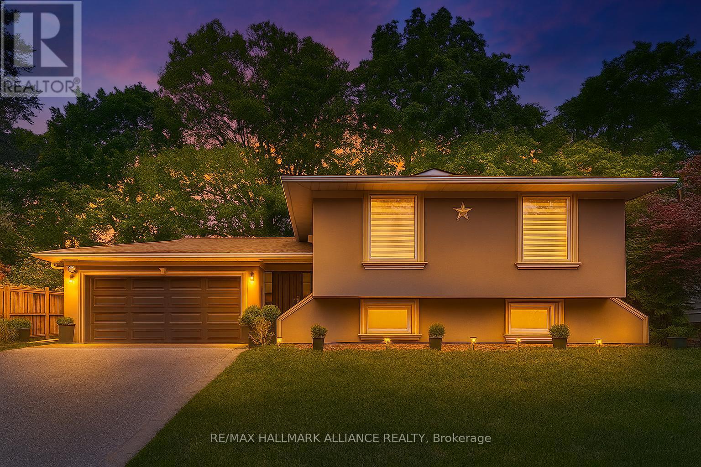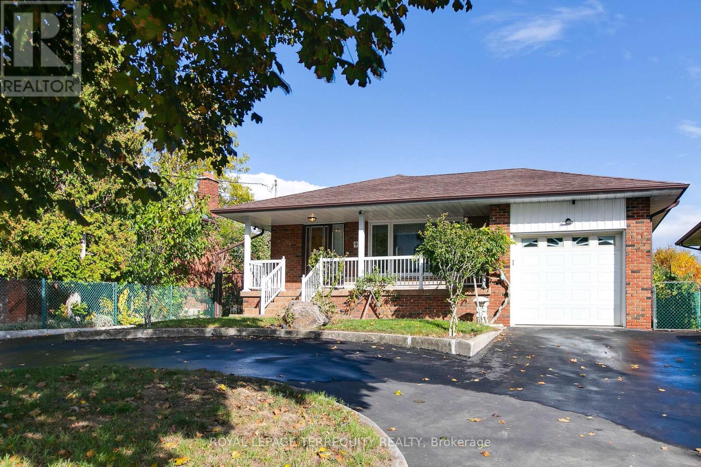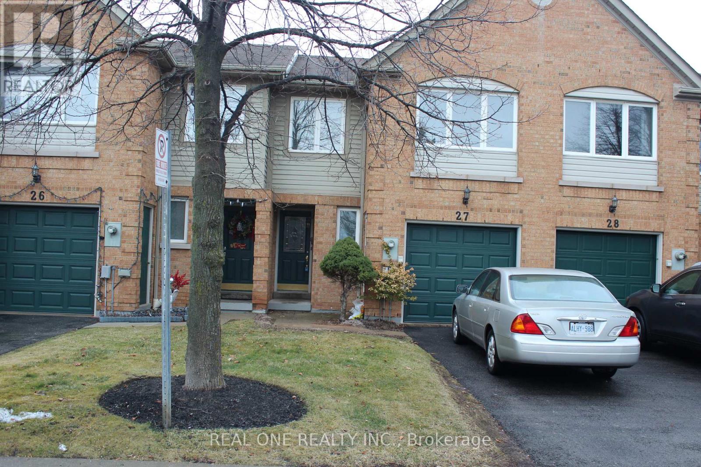201 - 60 George Butchart Drive
Toronto, Ontario
Welcome to Saturday on the Park by Mattamy Homes!This stunning luxury 3-bedroom, 2-bathroom condo suite offers approximately 1,000 sq ft of bright, spacious living with soaring 9-foot ceilings. Enjoy beautiful laminate flooring throughout, sleek quartz countertops, and a seamless open-concept living/dining area that flows out to a generous balcony with breathtaking southwest views of the serene pond and Downsview Park Boulevard.Prime location - just steps from Downsview Park, TTC & GO Station, York University, and Vaughan Metropolitan Centre (VMC)! (id:60365)
2 (Main) - 1089 Glencairn Avenue
Toronto, Ontario
(Rent-controlled unit) A one-time $250 move-in incentive is available for the basement unit. This incentive is provided when the tenant's move-in date occurs within 30 days of submitting a complete application. Welcome to this beautifully renovated 3 bed/1 bath main level unit, thoughtfully crafted for modern living with comfort and style. Soaring ceilings create a bright, open, and inviting atmosphere throughout. The full kitchen boasts quartz countertops, stainless steel appliances, and ample cabinetry perfect for effortless meal prep. Ideally located in the highly desirable Glen Park neighborhood, this charming residence is just minutes from Yorkdale Mall, Glencairn Subway Station, and offers easy access to Allen Road andHighway 401 ensuring seamless connectivity and convenience. *****Tenant creates their own hydro and gas accounts + 25% of the water bill.***** The legal rental price is $2,806.12, a 2% discount is available for timely rent payments. Take advantage of this 2% discount for paying rent on time, and reduce your rent to the asking price and pay $2,750 per month. (id:60365)
A - 47 Morningside Avenue
Toronto, Ontario
Modern Luxury Two Bed-Two Bath Ground Floor Apartment in the Heart of Swansea-Bloor West Village! Be the first to live in this brand new, never-occupied luxury apartment in a purpose-built boutique triplex in the heart of Swansea-Bloor West Village. This beautiful suite features no stairs, high ceilings, gorgeous floors, and two full bathrooms, one with a spa-like bathtub and one with an over-sized walk-in shower. Living areas feature a modern kitchen, with premium stainless-steel appliances, quartz countertops, and ample storage. Includes full-size laundry and dedicated HVAC, including AC and hot water. Located in one of Toronto's most sought-after neighborhoods, this special home is just steps from Runnymede Subway, Bloor West Village shops and services, Rennie Park and High Park. Permit street parking available. (id:60365)
Bsmt - 450 North Park Boulevard
Oakville, Ontario
Exceptional North Oakville Basement Living - Luxury & Location! Welcome to a rare find in one of North Oakville's most sought-after, family-friendly neighbourhoods. This isn't your average basement apartment-it's a modern sanctuary designed with luxury in mind. Step inside to discover high-quality finishes throughout, illuminated by large windows that flood the space with natural light and an array of pot lights creating a bright, welcoming ambiance. The open concept layout is perfect for both relaxing and entertaining. The location is simply unbeatable. Enjoy the convenience of being close to the QEW/407 for an easy commute, with Oakville Trafalgar Hospital, major grocery stores, shopping plazas, top-rated schools, and beautiful parks & trails all just minutes from your doorstep. This apartment offers the complete package of style, comfort, and an unparalleled North Oakville lifestyle. Don't just take our word for it- schedule a viewing; seeing is believing! (id:60365)
34 Frederick Tisdale Drive
Toronto, Ontario
Beautiful 4-Bedroom, 2338 Sqft End-Unit Townhome in Downsview Park! Open-concept layout with maple hardwood on the stairs and main floor, heated floors in the finished basement with direct access to the double garage, porcelain tiles in the foyer & powder room, quartz counters in the kitchen and primary ensuite, alarm system, fireplace, wrap-around rooftop terrace, and a kitchen walk-out to a large patio with BBQ gas line. Steps to schools, parks, TTC, shopping, restaurants & more. Minutes to the subway, York University, Yorkdale Mall & major highways. [Entire home for lease, except the study room on the third floor (reserved for the landlord's. ] Prefer to lease furnished; if you do not need the furniture, please advise in advance - can be discussed. (id:60365)
1908 - 3240 William Coltson Avenue
Oakville, Ontario
Brand new, never lived in 2 bedroom, 2 bath condo in the desirable Joshua Meadows, a corner unit with south-east exposure. Gorgeous views of Lake Ontario & Mississauga & Toronto. Open concept LR/DR/Kitchen features quartz counters, SS appliances, custom backsplash, 9' ceilings & large windows. Primary bedroom offers 3pc ensuite & walk-out to balcony. 2 underground parking spaces, locker & insuite laundry. 2 bathrooms with upgraded hardware. Ensuite bathroom with frameless shower door . Smart Connect home technology, keyless entry. Premium amenities including a 24-hour concierge/security, fitness center, lounge, meeting rooms a rooftop terrace & visitor parking. Steps to shopping, dining, parks, schools & minutes to major highways. (id:60365)
76 Alhart Drive
Toronto, Ontario
Stunning fully renovated bungalow in North Etobicoke offering all the bells and whittles, a must see to believe... Detached 3-bedrooms, 2 full baths. Experience modern luxury in this beautiful family home where every detail shines. All bedrooms offer a unique display of custom feature walls, pocket closet doors with organizers and lighting, his-and-hers closets in primary suite with wall scones and b/i USB connection. The open-concept kitchen impresses with quartz countertops and backsplash, a sprawling island with a bar fridge, custom cabinetry galore! Premium SS KitchenAid appliances. The open concept living room offers a spacious and cozy space where you can enjoy the fireplace while overlooking the front yard. Hardwood flooring throughout, pot lights, wainscoting and crown molding. The walkout basement is a dream. Spacious Family room with wall to wall built-in shelves and fireplace making every movie night a date night. Rec room for all the family fun and entertainment. The outdoors are an entertainer's dream come true... professionally landscaped front and backyard with interlock driveway and walkways, pot lights, sprinklers, fully fenced with lighting, massive covered deck with storage. One of a kind 1 car garage, plenty of storage and shed. Ready to move in and enjoy! (id:60365)
14 Caledon Crescent
Brampton, Ontario
Pre-Listing Inspection Available Upon Request. Offers Anytime. Detached Home With Large Driveway Located In Peel Village. This Well Maintained Home Is Situated On A Quiet Crescent. Irregular Lot At 47.81 Feet By 100.08 Feet With Rear 59.67 Feet As Per Geowarehouse. 1,418 Square Feet Above Grade As Per MPAC. Modern Kitchen With Backsplash & Stainless Steel Appliances. Newly Installed Hardwood Floors On Main Floor. Walk Out To Pool From Solarium. Bright & Spacious. Newly Renovated Washrooms. Finished Basement With Pot Lights. Roof Redone In 2020. In Ground Pool With Privacy Fenced Backyard. Perfect For Entertaining! Click On The 4K Virtual Tour & Don't Miss Out On This Gem! Convenient Location. Close To Highway 410 & 407, Transit, Shops, Schools & Other Amenities. Garage Can Easily Be Converted Back. (id:60365)
495 Brookmill Road
Oakville, Ontario
Welcome to this beautiful fully upgraded 3+2 bedrooms stunning modern home surrounded by mature trees with a double car garage and 4 parking spaces on the driveway, over 2400sqft living space, located in Oakvilles most sought-after neighbourhood south east Oakville. The entire house has been thoughtfully upgraded inside and out. The open-concept main floor features brand-new flooring, a modernized kitchen with quality finishes, fully renovated bathrooms, and stylish fireplaces that bring warmth and character to the space. The finished lower level includes two additional bedrooms, perfect for extended family, guests, or flexible use as a home office or gym. The home also features an owned high-efficiency tankless water heater for energy savings and year-round comfort. Step outside to a show-stopping exterior with full stucco finishing around the entire home, updated garage doors, and professionally re-levelled and re-sodded front and rear yards. The upgraded interlock and widened driveway add both curb appeal and functionality. Enjoy the large, private backyard surrounded by mature treesoffering a serene setting for outdoor entertaining or quiet relaxation. This is a rare opportunity to own a fully turn-key property in one of Oakville's most established, family-friendly communities. Move in and enjoy everything this exceptional modern home and location have to offer! Perfectly situated just minutes from top-rated schools( Oakville Trafalgar High School, E.J. James PS, Maple Grove PS, SMLS girls schools and Linbrook boys school), scenic parks, nature trails, major highways (QEW/403), and the GO station-this home offers the ultimate comfort, convenience, and lifestyle. (id:60365)
9 Larchmere Avenue
Toronto, Ontario
Solid and Spacious Toronto Bungalow that has Been Maintained by Proud Owners! This 3 Bedroom, 2 Kitchen, 2 Bathroom Detached Home Offers Two Entrances to The Finished Lower Level - A Walk Up AND a Side Entrance. The Lower Level Has a Second Family Sized Eat-in Kitchen and Full Bathroom - Potential Income! The Main Level Also has a Family Sized Eat in Kitchen, Spacious Living and Dining Rooms, Full Bathroom and Three Large Bedrooms! New 2025 Carrier High Efficiency Gas Furnace! Beautiful 50x145 Premium Lot with Gorgeous Circular Driveway. Ideal Location is Steps to Park, Parking, Finch LRT, Schools and Much More! Many Updates Including High Efficiency Furnace, Roof Shingles and 100 Amp Breakers! This Toronto Home is Ideal to Live in AND Have Potential Income! (id:60365)
27 - 2550 Thomas Street
Mississauga, Ontario
Great Opportunity To Live In A Town Home In The Most Demanding John Fraser School Area - Spacious Large 3 Bedrooms 3 Bathrooms Two Story Townhouse, Huge Master Br W/4 Pc Ensuite, Walk-In Closet &Sitting Area, Finished Basement With A Large Recreation Room, Newer Laminate Flooring. Large Kitchen And Breakfast Walk Out To Deck, Nice Backyard, Close To: Community Center, Transit, Go Train, 401/403And 407, Parks, Shops, & All Other Amenities. Quite And Safe Community. (id:60365)

