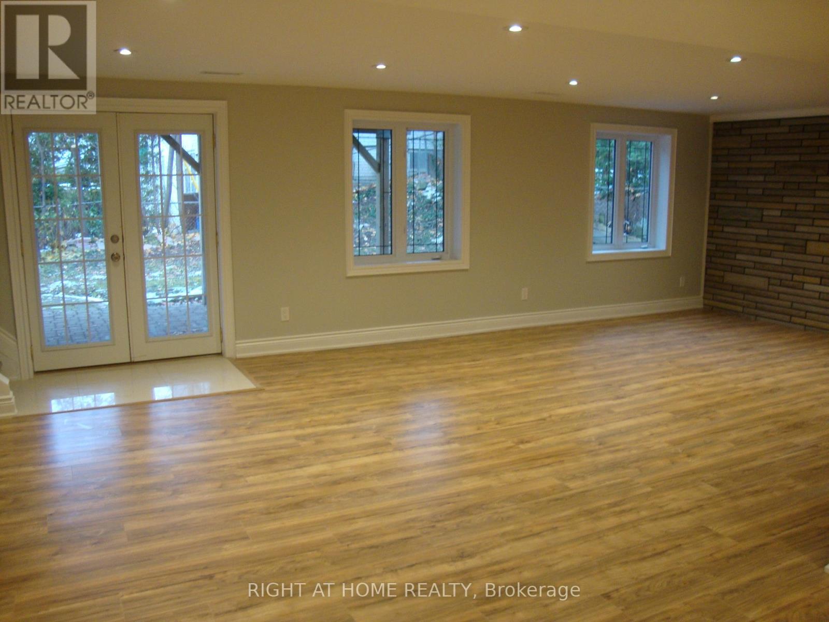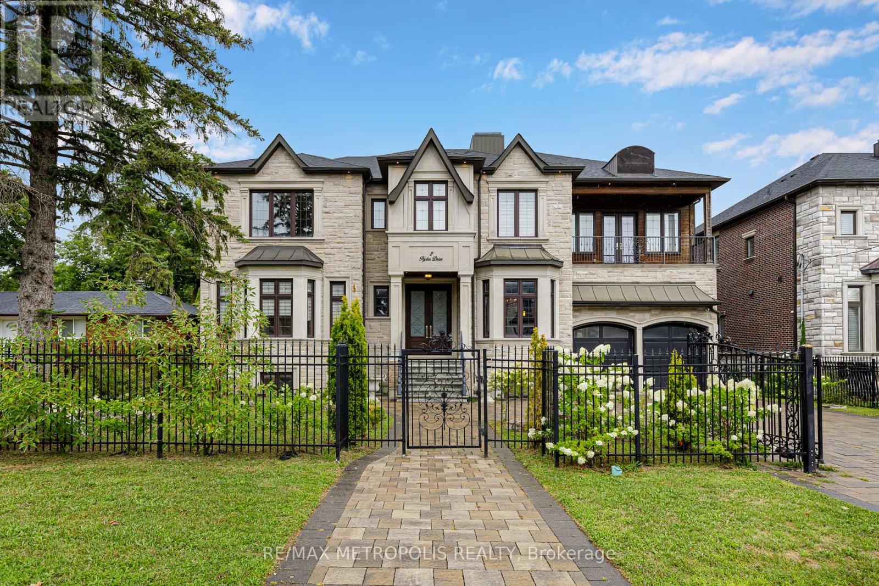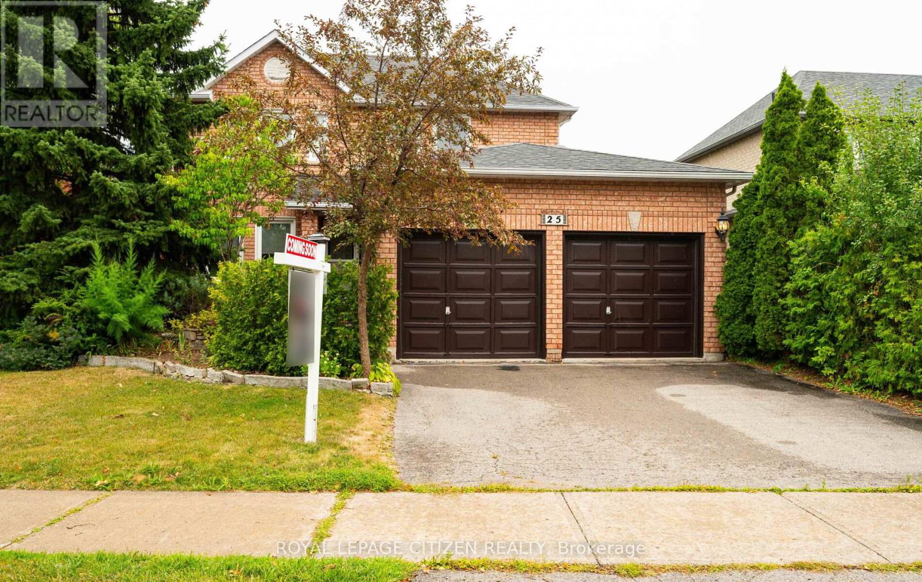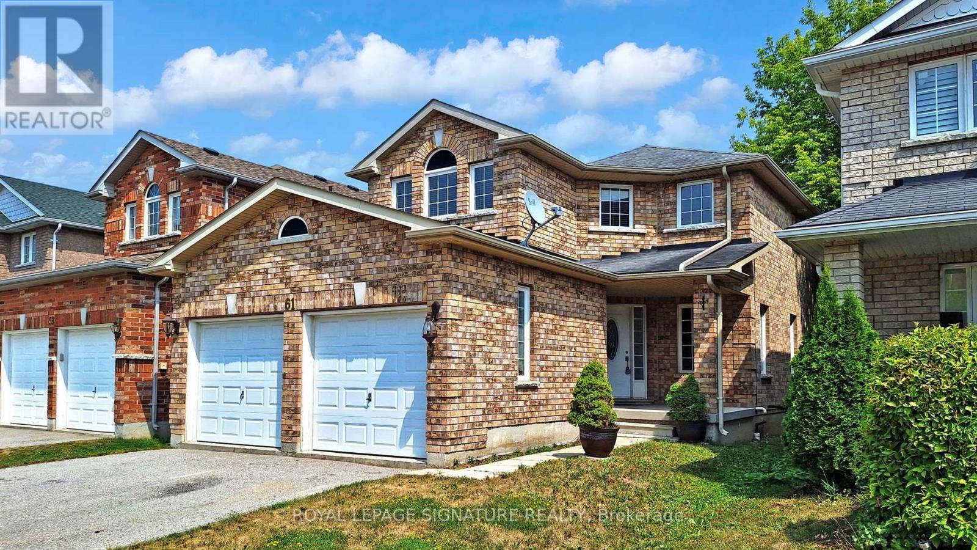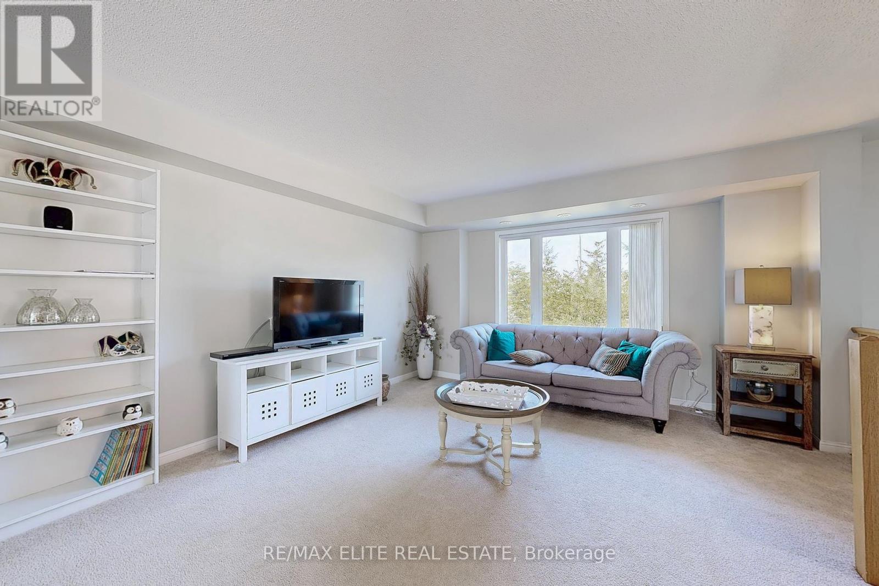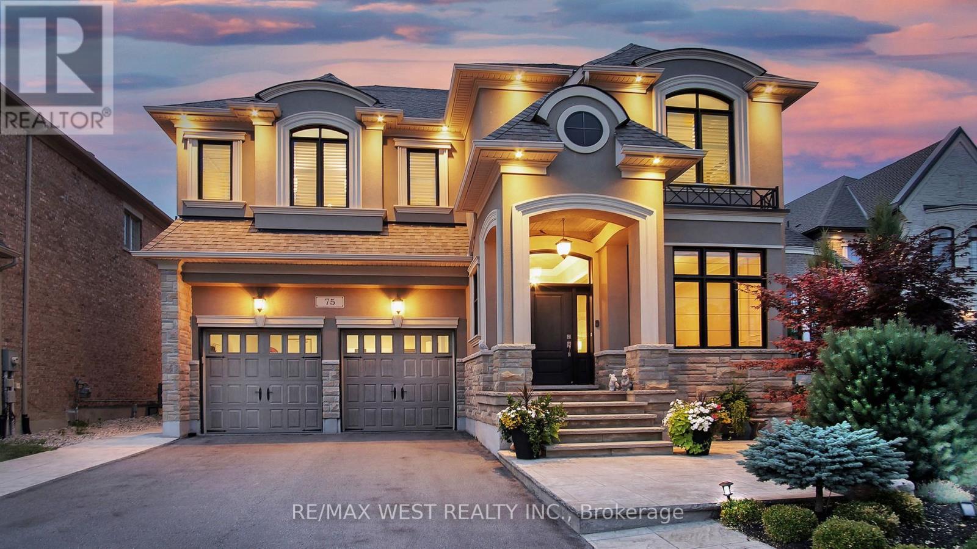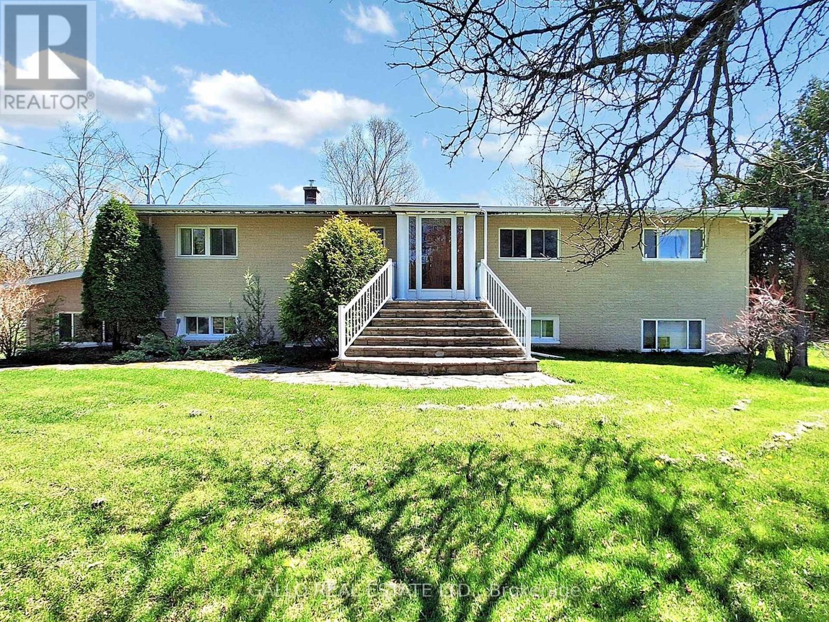Lower Level - 8 Delair Crescent
Markham, Ontario
Bright and spacious walk-out lower level apartment in Thornhill's sought-after Bayview and Steeles community! Fully renovated, this 2-bedroom suite features an updated kitchen, modern bathroom, stylish flooring, upgraded lighting, and large windows that flood the space with natural light. Ensuite laundry included. Steps to transit, shopping, and everyday conveniences. 2 tandem driveway parking spots. (id:60365)
1416 - 8960 Jane Street
Vaughan, Ontario
This brand-new unit boasts a spacious balcony with stunning northerly views, soaring 9-foot ceilings, and floor-to-ceiling windows that flood the space with natural light. The modern kitchen is equipped with a center island, quartz countertops, built-in appliances, and sleek laminate flooring throughout. Ideally situated just steps from Vaughan Mills Mall, with convenient access to Highways 400 and 407, Viva transit, and the TTC subway. Residents can enjoy a wide range of amenities, including an outdoor pool, yoga studio, fitness center, games room, and pet grooming room. (id:60365)
1023 Concession Road 8 Road
Brock, Ontario
Immerse Yourself In Nature On Approximately 67 Acres (17 Acres Cleared Land And 50 Acres Forest) Of Private Land, Boasting A Custom-Built 4 Bed, 4 Bath Bungaloft Constructed In 2020. Enjoy The Spacious 2100Sqft Main Floor Complemented By A 400Sqft Loft, Featuring A Grand Main Room With A 24Ft High Ceiling And A Charming Stone Gas Fireplace, All Heated By Radiant Heat Throughout The Main Floor, Basement, And Garage. Gourmet Kitchen: Indulge Your Culinary Desires In The Kitchen Adorned With A Large Center Island, Bosch Cooktop, And Leathered Granite Countertops, Complemented By Top-Of-The-Line SS Kitchenaid Dual Convection And Microwave With A Lower Oven, Alongside An Oversized SS Fridge. Witness Breathtaking Sunsets From The West-Facing Wall And Enjoy A Serene Ambiance In The Amazing Sunset-Bathed Primary Bedroom And Loft Overlooking The Main Room, Accentuated By A Stunning Window Wall. Delight In The Convenience Of A Three-Season Sunroom With A Walk-Out To The Deck And Beautifully Finished Basement Offering A Woodburning Fireplace And Fabulous Additional Living Space. Parking For Over Fifty Vehicles In A Side Drive, Plus Parking In Front With Access To Spacious Three Car Garage. Power For Side Parking Area, Wiring For A Generac System, And Enhanced Security With 5 Exterior Wifi Cameras And A PVR Camera System. Septic And Well Are Clear Of The Back Yard Allowing Plenty Of Room For A Pool Or Use The Existing Hot Tub Wiring ($4,000) And Install A Hot Tub! Enjoy the Tax Benefits Of RU Zoning! (id:60365)
1012 - 15 Stollery Pond Crescent
Markham, Ontario
The 6th at Angus Glen Boutique Luxurious Resort Life-Style Condos. Like New Penthouse Unit Boasts Magnificent View Overlooking Golf Course. Feature approx 10'Smooth Coffered Ceilings. Bright/Spacious Living/Dining W/O to Terrace. Bedrooms O/L Golf Course, Walk-in Closet W/Closet Organizers. Designer's Paint, Quartz Countertop in Kitchen, High End Appliances.2 Side-by-Side Parking Close to Elevator, 2 Enclosed Spacious Lockers behind Parking Spots.24 Hours Concierge, Great Amenities: Party & Dining Room, Whirlpool, Sauna, Exercise & Yoga Room, Outdoor Pool, Guest Suite. Breathtaking View. Tons of Upgrades. (id:60365)
2 Poplar Drive
Richmond Hill, Ontario
** POWER OF SALE OPPORTUNITY ** Spectacular Custom-Built Luxury Home in Oak Ridges, Richmond Hill (Yonge St & King Rd). Main floor features: Elevator. 11 feet ceilings. Large kitchen with gas stovetop, 2 separate sinks, built in oven / microwave, large windows, ample cabinets / storage. Family room with 22 feet ceilings, an electric fireplace, and a walkout balcony deck with natural gas line for BBQ. Oak panelled office with a bay window. Powder room. Combined living and dining room with an electric fireplace. Second floor features: Elevator. 10 feet ceilings and four generously sized bedrooms each with its own ensuite. Grand primary bedroom suite with an expansive walk-in closet, gas fireplace, enclosed balcony and 7pc ensuite with heated floors. 2nd floor Laundry. Interior balcony overlooking family room. Finished lower level features: Elevator, 2 bedrooms, a 3pc bathroom, gas fireplace, large kitchen, and a walkout to backyard / separate entrance. Large serene backyard oasis with an in-ground pool backing onto ravine / Parker Park, surrounded by trees. Offered for sale on a completely as is where is basis. (id:60365)
25 Grampian Avenue
Vaughan, Ontario
Welcome to your very own stand alone sanctuary where privacy, comfort and space meet. This is located in of of Maple's most desirable neighborhoods. Here you will find: cozy living room to snuggle near a fireplace. Large dining room to enjoy family dinners. Comfortable kitchen with breakfast area overlooking garden. Upstairs - 3 spacious bedrooms. Enjoy a relaxing jaccuzi bath - (P.Bedroom ensuite), large basement family room with its own fireplace, laundry room - upper and lower cabinets with L shape counter, cold storage, workshop and lots of storage. Yummy fruit trees in the backyard. This home is more than just a house, its a place where your story begins. Windows, roof, furnace, AC and almost all of the appliances have been changed within the last 10-12 years. House is being sold as is. (id:60365)
Bsmt - 30 Braeside Square
Markham, Ontario
Discover a Gorgeous home in the desirable Unionville community, just a 5-minute drive from both William Bezcy Public School and Unionville High School. This beautifully renovated and custom-designed basement residence features a separate entrance and large windows that fill the space with natural light. The property boasts upgraded laminated hardwood floors, a stylish kitchen, and a spacious living room. Two Large Bedrooms with two modern 3-piece en-suite washrooms, and a washer and dryer are available for basement tenants. Enjoy the convenience of an interlocking driveway and the proximity to top public schools, including Top Rated St. Justin Martyr Catholic School , William Berzy PS and Unionville High School. Lower Level Only. 5 Mins DrHome In Unionville Community! Professional Renovated & Custom Designed , Separate Entrance. Large Window .Upgraded Laminated Hardwood Flr, Nice Kitchen, Living Rm, Two Stylish 3 Pc Washrooms . Basement Tenant Only Washer And Dryer . Interlocking Driveway. Walk To Top Public School, St. Justin Martyr Catholic Public, Unionville High school. Tenant Share Utilities With Upper Floor Tenants (id:60365)
61 Buchanan Drive
New Tecumseth, Ontario
Welcome to this beautiful home situated on exceptional deep lot and prime location in Alliston. Completely carpet free, plenty of upgrades and spacious interior. Modern and functional design with warm and inviting layout. Expansive windows filling the rooms with natural light. Large kitchen offers granite countertops, lots of cabinets, breakfast area with direct walkout to the private backyard, enhancing outdoor enjoyment. Master bedroom features oversized walk/in closet and retreat Ensuite with soaker bathtub and separate shower cabin. Double car Garage with direct home entry adds usefulness. This home blends comfort, space, practicality and convenience. Perfect place to live, work, entertain and grow a family. Nestled close to parks, schools, and the scenic Boyne River, in a serene and family-friendly neighborhood. Property is sold "AS IS" and Seller makes no representations or warranties in this regard. (id:60365)
15931 Bayview Avenue
Aurora, Ontario
Welcome to this stylish and sun-drenched end-unit townhome tucked away in one of Auroras most sought-after enclaves. This bright and spacious home features an open-concept layout with a generous living and dining area that flows into a modern kitchen, complete with an oversized centre island, stainless steel appliances, and ample storage. Step out onto the large, south-facing terraceideal for relaxing or entertaining. Upstairs, you'll find two spacious bedrooms, each with its own ensuite and walk-in closet, plus a conveniently located laundry room with built-in storage. The home has been freshly painted throughout, offering a clean and move-in-ready feel. With direct garage access and just minutes to parks, trails, transit, and everyday amenities, this beautifully maintained home checks all the boxes. (id:60365)
75 Cairns Gate
King, Ontario
TOP 10 REASONS TO BUY 75 CAIRNS GATE, KING CITY!! 1) DESIGNER LUXURY EVERYWHERE: Chef-Inspired Kitchen with Custom Cabinetry, Porcelain Counters, and Statement Light Fixtures. 2) SPACIOUS & VERSATILE: Over 4,000 sq.ft above ground, 4/5 Bedrooms, 5 Bathrooms, plus a second-floor family room.3) HIGH-END FINISHES: 10' ceilings, Crown Moldings, Hardwood Floors, Porcelain Tiles, Wall Paneling, and Built-in Shelving.4) PRIVATE GARDEN OASIS: Walkout to a Professionally Landscaped Backyard with Maintenance-Free Irrigation.5) RESORT-STYLE SALTWATER POOL: 18'x36' In-Ground Pool with Private Outdoor Bathroom and Change Room, Illuminated for evening enjoyment.6) PREMIUM LOT & PRIVACY: End-of-Court Location in a Child-Safe Enclave for Peace and Seclusion.7) PERFECT FOR ENTERTAINING: Indoor and Outdoor Spaces Designed for Unforgettable gatherings.8) TOP LOCATION: Close to King City's Finest Schools(Country Day & Villanova), Parks, and GO Train Access for Easy Commuting.9) MOVE-IN READY: Impeccably maintained by Original Owners; Enjoy Luxury Living Immediately.10) ONE-OF-A-KIND OPPORTUNITY: Combines Luxury, Convenience, and Natural Beauty in a Property that truly Shows to Perfection. (id:60365)
1178 Mctavish Drive
Newmarket, Ontario
Spacious, sun-filled detached home featuring 4 bedrooms plus a den, thoughtfully designed for modern living. Open-concept kitchen with large island overlooks the family room, ideal for gatherings and everyday life. Main floor offers 9-foot ceilings and hardwood flooring throughout. Upper level includes 4 generously sized bedrooms with large windows and ample closet space. Primary bedroom features a 4-piece ensuite and walk-in closet. Second-floor media room offers flexible use and can be converted into a 5th bedroom. Convenient main-floor laundry/mudroom with direct access to the garage. Walkout basement filled with natural light provides direct access to the backyard. Perfect for an in-law suite, home office, gym, or potential rental unit. Well-maintained and move-in ready. Endless possibilities in a desirable location. (id:60365)
4883 Bethesda Road
Whitchurch-Stouffville, Ontario
Great Opportunity To Own A Mature and Private 5 Acre Parcel Of Land on Highly Sought After Prestigious Bethesda Rd. Located Just East of McCowan Rd. On The South Side Close To Town! Property Features A Custom Built Bungalow with a Finished Walk-out Basement! Upgraded Kitchen With Maple Cabinets & Granite Tops, And A Walkout To Balcony. Family Room Has A Woodstove Insert & Overlooks Kitchen. Living Room & Dining Room Combination With Vaulted Ceilings. Primary Bedroom Has Ensuite With Jacuzzi Tub. Hardwood Floors Thru-Out. Basement Has Upgraded Pine Kitchen Cabinets, Laundry Room, Family Rm, Living and Dining Room. Great For An Extended Family. Added Bonus Is The 26'.6' x 30' Workshop With 10' Door & An Additional Storage Building 43' x 300' & Drilled Well (Feb 2000). (id:60365)

