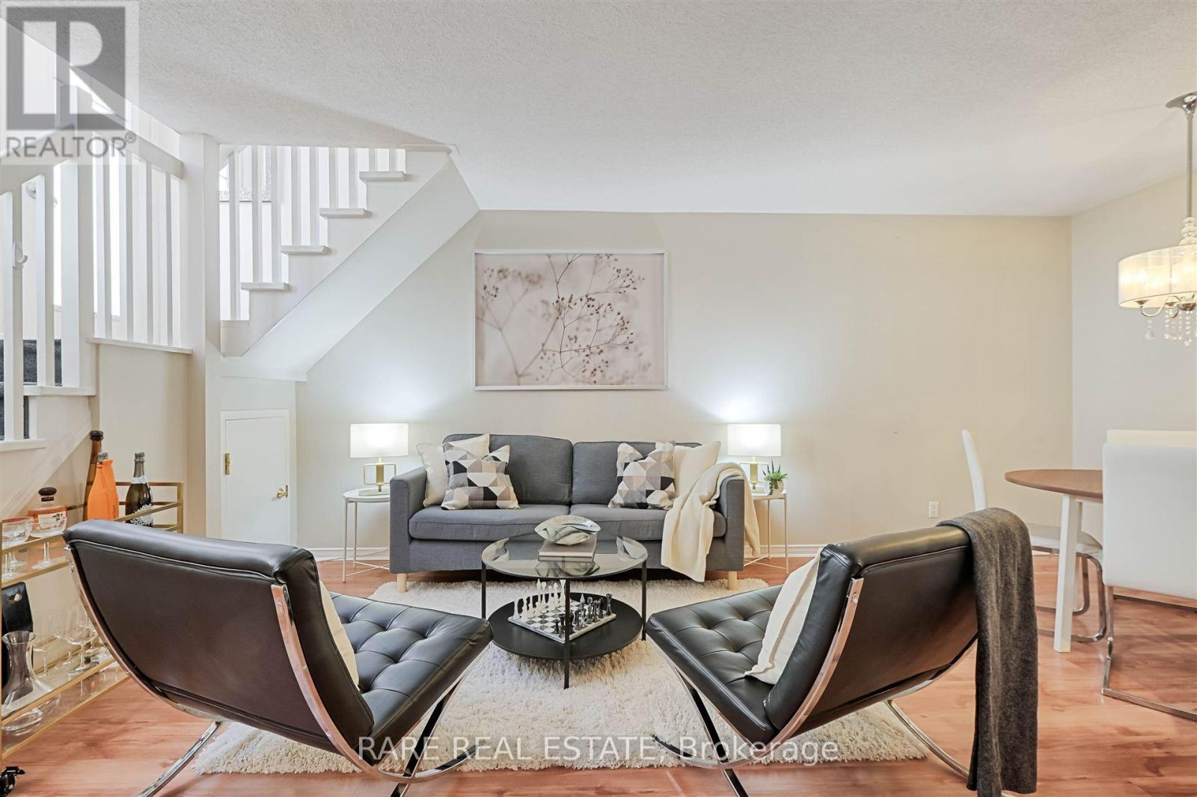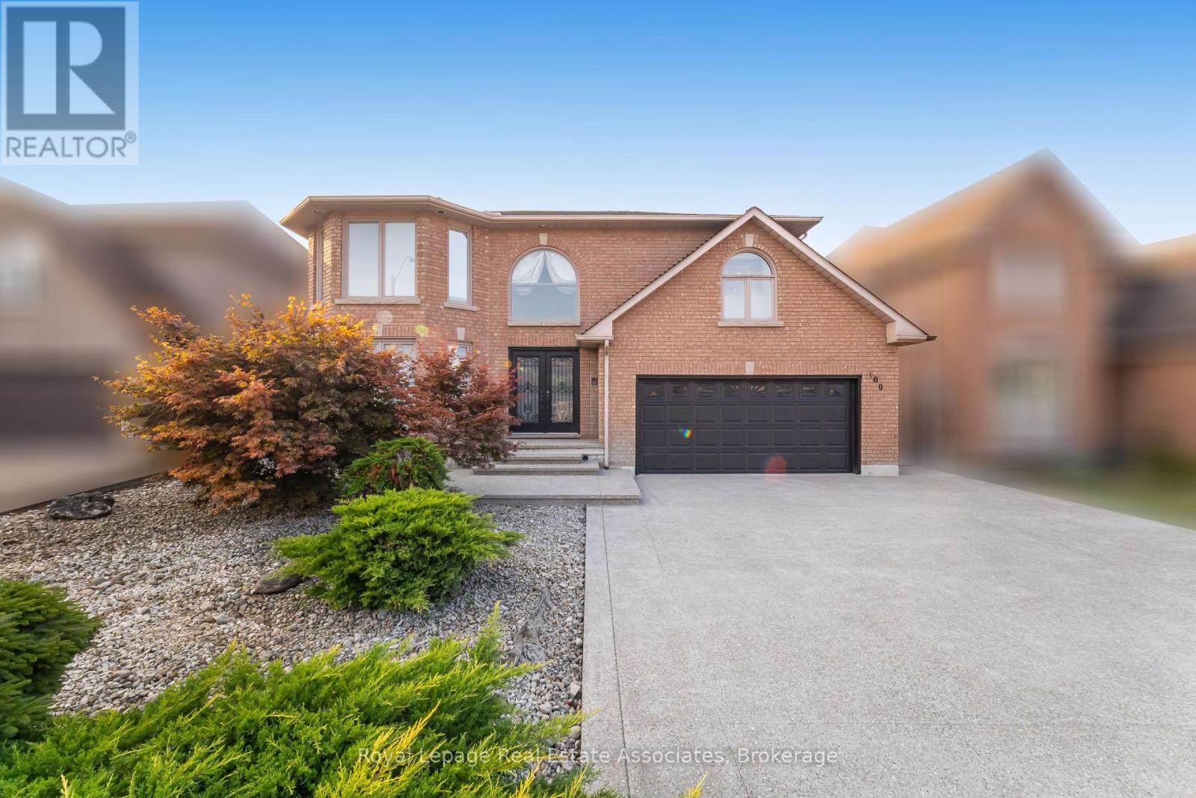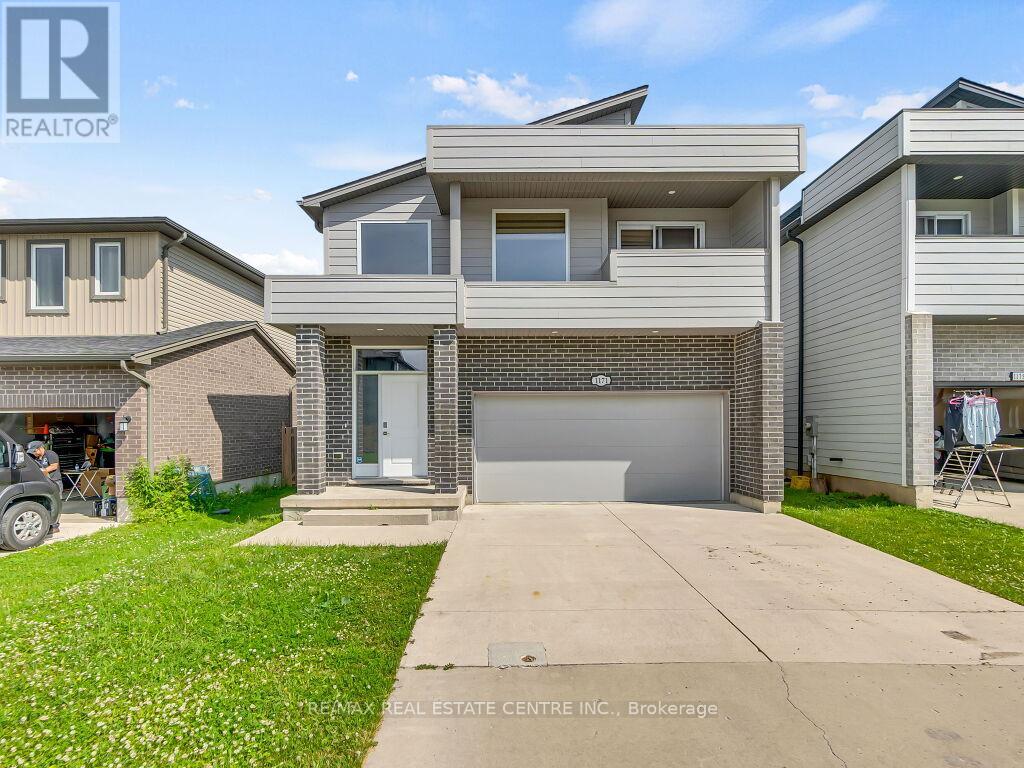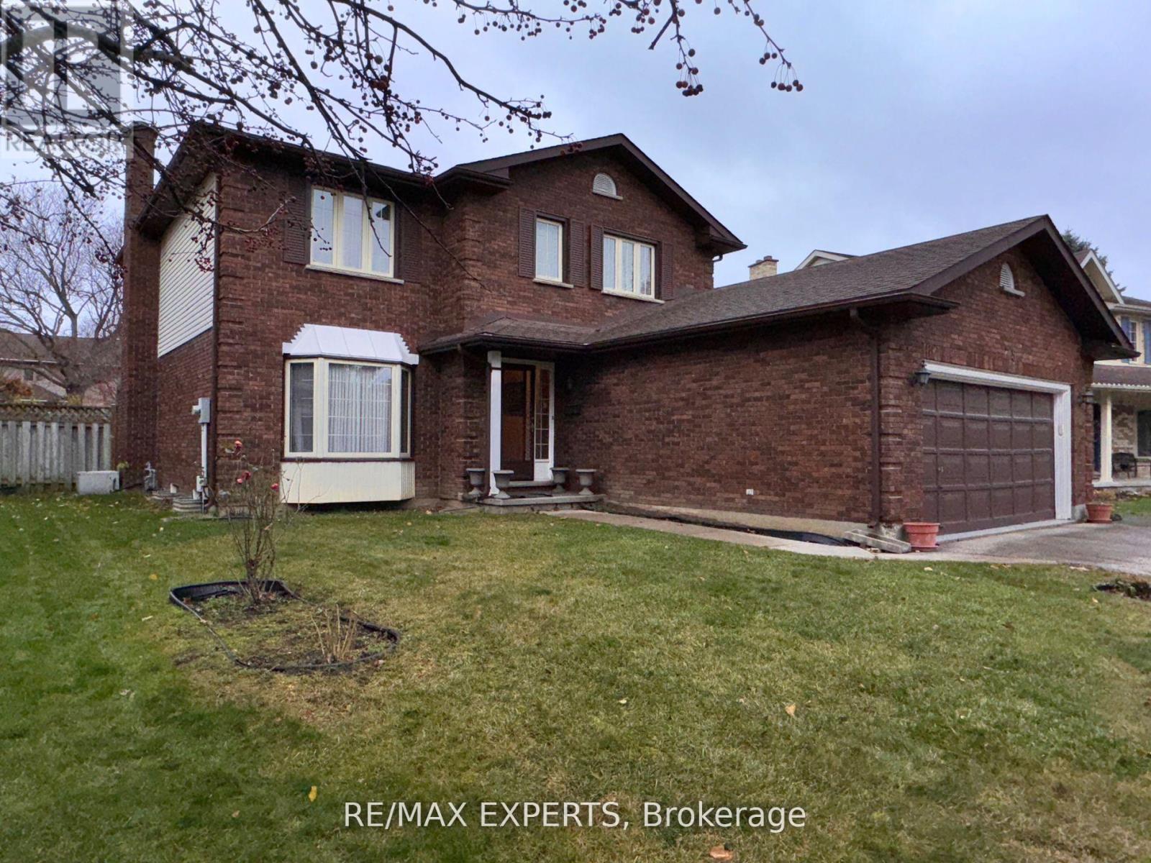12 James Noble Lane
Richmond Hill, Ontario
Stunning Treasure Hill Modern Luxury Townhouse Nestled In A Highly Desirable, Convenient Richmond Hill Neighborhood. Approx.2250 Sqft Living Area, 4 Bedroom, 4-Bathroom Home Features A Double Car Garage With Direct Access And An Open-Concept Layout Designed For Modern Living. Main Floor Boasts 9' Ceilings. Large Windows Flood The Home With Natural Light, Creating A Bright And Airy Atmosphere. Gourmet Kitchen With Quartz Countertops, Center Island, And Premium Stainless-Steel Appliances. Primary Bedroom Includes A Walk-In Closet And A Stunning 5-Piece Ensuite. The Additional Bedrooms Are Spacious And Thoughtfully Designed. 4th bedroom with a 4-pc ensuite on the ground floor perfect as an in-law suite or home office. Low Maintenance Fees Cover Lawn Care And Snow Removal. Located In A Prime Area, 10 Mins Drive To Highways 404. 5 Mins Drive To Top-Ranked Schools Including St. Theresa Of Lisieux CHS And Richmond Hill HS. Longo's, No Frills Supermarkets, And Restaurants Right At Your Doorstep. Just Steps From Public Transit (Viva/YRT). Everything You Need, Close By! (id:60365)
1210 - 185 Deerfield Road
Newmarket, Ontario
Welcome to Unit 1210! A bright and beautifully appointed corner suite in The Davis Residences, where modern design meets family-friendly comfort in Central Newmarket. This sun-drenched 2-bedroom + den layout offers sweeping northeast views and a spacious open-concept design ideal for both everyday living and elegant entertaining. Enjoy two full 4-piece bathrooms, one of which being the primary ensuite. Thoughtfully designed den, perfect for a home office or play area, and generous storage throughout. Including ensuite laundry for added convenience. Step onto your private balcony to unwind with sunrise & sunset views. Premium upgrades include sleek quartz countertops, stainless steel appliances, and smooth ceilings for a refined, contemporary finish. Exceptional Building Amenities: Rooftop terrace with BBQs, Party and meeting room, Theater and games rooms, State-of-the-art fitness centre with cardio and weight equipment. Elegant lobby with 24-hour concierge and security. Located just steps from Davis Drive and Yonge Street transit, GO Train and bus stations, Upper Canada Mall, top-rated schools, shops, restaurants, and scenic walking trails. Everything your family needs is right at your doorstep. Dont miss this rare opportunity to live in style and comfort in one of Newmarkets most desirable addresses. (id:60365)
8 Graywardine Lane
Ajax, Ontario
Immaculately Maintained Townhome in a Family-Friendly Community! Step into this bright and spacious 4-bedroom home filled with natural light and thoughtful upgrades. Enjoy the elegance of smooth ceilings (no popcorn!), brand-new hardwood floors in all bedrooms, and modern pot lights throughout. Freshly painted and move-in ready! A unique feature of this home is the ground-level bedroom with a full ensuiteperfect for guests, in-laws, or a private home office. The main floor impresses with 9-ft ceilings, direct garage access, and a stylish kitchen with a brand-new light fixture and ample cabinet space. The second floor also impresses with 8-ft ceilings and includes generously sized bedrooms, with the primary bedroom featuring a large ensuite and walk-in closet. With 4 bathrooms total and plenty of storage throughout, this home is designed for comfort and functionality. The unfinished basement offers the perfect canvas to create your dream rec room, gym, or studio. Prime Location Perks: Walk to the Amazon Distribution Center, medical clinics, Dynacare labs, gym, restaurants, and Tim Hortons. Surrounded by top-rated schools, scenic parks, and walking trails. Easy access to Hwy 401, 407, 412, and just minutes to Ajax GO Station for commuters. Short drive to Costco, Walmart, Cineplex, Home Depot, and Ajax Community Centre. Enjoy low-maintenance living with a POTL fee of just $160/month, covering snow removal and landscaping. Bonus features include no sidewalk, allowing for extra parking, and ample visitor parking nearby. *** Note: A fireplace outlet unit is available in the living room.**** (id:60365)
1308 - 1480 Bayly Street
Pickering, Ontario
Client RemarksHighly Sought After Universal City 1! Located In A Great Area Of Pickering Just Minutes To The Beautiful Frenchman's Bay Waterfront, Duffin Bay, Trails & Downtown Pickering. Mins To 401, Walking Distance To Go Station, Schools & Shopping, Durham Live Casino & Pickering Town Centre. Upgraded Appliances, Laminate T/O Unit. Resort Style Amenities With Guest Suites, Rooftop Garden Terrace And Pool! (id:60365)
804 - 181 Huron Street
Toronto, Ontario
Luxurious 2 Bedroom Plus 2 Full Bathroom, Located In The Heart Of Downtown Toronto. Both Bedroom Has Large Windows With Bright West Exposure. Walk To U of T Campus, TTC, Chinatown, Restaurant, Etc (id:60365)
1015 - 20 Bruyeres Mews
Toronto, Ontario
Beautiful Condo With Hardwood Floor And S/S Appliances Stove, Fridge, Microwave Hooded Fan, Dishwasher, Also Ensuite Washer/Dryer. Parking Water Gas Included. Building Amenities Include Concierge Service, Gym, Rooftop Deck, Party Room, Sauna, Guest Rental Suites, Media Room, And Parking. Steps To Ttc, Lake Front, Banks, Library, Island Airport, Entertainment District, Financial District,Rogers Centre (id:60365)
401 - 99 John Street
Toronto, Ontario
The luxurious studio units is located in the esteemed PJ Condos, nestled within a highly coveted neighborhood. This apartment offers an open-concept layout, highlighted by 9 ft ceilings and expansive floor-to-ceiling windows. The kitchen boasts a European design, equipped with quality stainless steel appliances and an upgraded backsplash. Residents have access to round-the-clock concierge services and a wide range of amenities. It's just a short walk to two subway stations (St. Andrew/Osgoode), 10 minutes to OCAD,, and close to the Rogers Centre, CN Tower, Ripley's Aquarium, the waterfront, Roy Thomson Hall, YMCA, TIFF, parks, restaurants, bars, and much more. (id:60365)
612 - 38 Western Battery Road
Toronto, Ontario
Seller is MOTIVATED!! All reasonable offers will be entertained!! Welcome to Liberty Village Town Homes. 612-38 Western Battery Rd! Experience the best of Liberty Village living in this stunning two-storey condo townhouse in the heart of downtown Toronto. This highly sought-after 1-bedroom + den features an incredible open-concept layout, soaring floor-to-ceiling windows that flood the space with natural light, and a relaxing, spacious ground-floor terrace perfect for entertaining, lounging; complete with a BBQ hookup and water connection. Generous in-unit storage, eliminating the need for a locker, and the convenience of living in a quiet enclave in Liberty Village. Just steps away from the TTC, grocery stores, top-rated restaurants, dog-friendly parks, and all the essentials. Don't miss your chance to own this exceptional home in one of Toronto's most vibrant neighbourhoods! (id:60365)
100 National Drive
Hamilton, Ontario
Welcome to 100 National Drive, an exceptional 2-storey residence offering a little under 3400 square feet of beautifully updated living space across the main and second floors. Backing onto mature greenery, this home features 4 spacious bedrooms and 3 bathrooms, combining elegance, comfort, and thoughtful design ideal for todays modern family.The main level offers a spacious and functional layout with formal living and dining areas, a cozy family room with a fireplace, and a fully renovated spacious kitchen with custom cabinetry and quartz countertops (2025). There is also a convenient office or flex room with private access from the garage perfect for working from home, a hobby space, or extra storage. The home has been freshly painted and enhanced with new light fixtures (2025), creating a bright and modern atmosphere throughout.Upstairs, you'll find four generously sized bedrooms, all equipped with custom closet organizers. The primary suite offers a walk-in closet and a well-appointed ensuite. Beautiful hardwood flooring flows across the second level, providing warmth and character.The basement is partially finished, offering additional flexible space for storage, recreation, or future development.Additional highlights include a newer furnace (2020), owned hot water tank, central air conditioning, stainless steel appliances including a gas stove, and a newly paved driveway (2025) with parking for up to 8 vehicles, including a double garage.Ideally located close to parks, schools, shopping, and major commuter routes, this home offers the perfect blend of comfort, space, and functionality.Nestled in the Gershome neighbourhood on the Hamilton Mountain, this home enjoys a peaceful setting backing onto natural greenery. Gershome is part of the broader Strathcona community mature, family-friendly area known for its quiet streets, excellent amenities, and convenient access to all that Hamilton has to offer. (id:60365)
27 Mockingbird Lane E
Hamilton, Ontario
You Don't Want To Miss This One! Perfect For First-Time Homebuyers, Families Looking To Upgrade, Or Investors! 5 Elite Picks! Here Are 5 Reasons To Make This Stunning 2022-Built, 3-Bedroom, 2.5-Bathroom, 1,310 Sq. Ft. Carpet-Free Townhome Located In The Highly Sought-After, Family-Friendly Foothills Of Winona Neighbourhood Your Own. 1) East-Facing And Filled With Natural Light, The Home Features A Bright, Open-Concept Main Floor With 9-Ft Ceilings Connecting The Kitchen, Dining, And Family Room Ideal For Gatherings And Entertaining. 2) Thoughtful Upgrades Include Hardwood Stairs With Iron Pickets, Rich Hardwood Floors Throughout, Quartz Countertops And Backsplash, A Huge Quartz Island, Fresh Paint, New Blinds, Upgraded Lighting, And A Brand-New Undermount Sink. 3) The Stylish Kitchen Offers Excellent Storage, Open Sightlines, And Direct Access To The Rear Patio, Creating A Seamless Indoor-Outdoor Flow. 4) Upstairs, The Primary Suite Is A Luxurious Retreat With A Walk-In Closet And Private 4-Pc Ensuite, Complemented By Two Additional Well-Sized Bedrooms With Hardwood Floors. 5) The Spacious Basement Is Ready For Your Creative Touch, And The Home Includes Inside Garage Access And An Auto Garage Door Opener. Outside, Enjoy A Private Backyard Perfect For Relaxation Or Entertaining. Located Minutes From QEW, Winona Park, 50 Point Conservation Area, Costco, Metro, Starbucks, Tim Hortons, Restaurants, And Just 5 Minutes To Grimsby GO Station, With Only A 45-Minute Drive To Both Downtown Toronto And Niagara Falls. Whether You're Commuting Or Enjoying The Local Amenities, You'll Love The Ease Of Living In This Fantastic Location. This Townhome Is An Excellent Opportunity For Families Or Professionals Looking For A Stylish, Low-Maintenance Lifestyle In A Prime Area. A Must See Property! Book Your Showing Now!! (id:60365)
1171 Elson Road
London North, Ontario
Discover contemporary elegance in this beautifully crafted 2,375 sq. ft. detached home by Urban Signature Homesleaders in modern design within London's real estate market. Boasting 3 generously sized bedrooms and 2.5 stylishly upgraded bathrooms, this residence blends comfort with sophistication. The chef-inspired kitchen features premium stainless steel appliances, while a cozy gas fireplace and rich hardwood flooring create a warm and inviting atmosphere. A stunning glass staircase adds a touch of architectural flair, and the luxurious primary suite includes a private balconyperfect for quiet moments of relaxation. Ideally situated in a desirable neighborhood, the home is close to top-rated schools, including the highly acclaimed London Central Secondary School (9.2 rating). This property is an exceptional opportunity for families looking for upscale living with everyday convenience. (id:60365)
75 Wendy Crescent
London North, Ontario
Spectacular detached home nestled in a prestigious, family-oriented neighbourhood of North London, just steps to Masonville Place Shopping Mall. Situated on a 60 ft x 130 ft lot on a quiet crescent, this well-maintained, sun-filled home features a formal living room with a bay window and French doors, a formal dining room, and a sunken family room with a cozy fireplace and walk-out to a brand-new deck. The eat-in kitchen offers classic oak cabinetry and a breakfast area with a bay window overlooking the family room. The main floor also includes a 2-piece powder room, a laundry room with a sink, and convenient access from the garage to the home. The second level boasts four spacious bedrooms and two full bathrooms, including a primary bedroom with a 3-piece ensuite featuring a Jacuzzi tub and a walk-in closet. The fully finished basement includes a large recreation room, a separate room with a kitchenette, and a 3-piece bath, ideal for extended family or guests. This east-facing home includes a double car garage and offers pride of ownership from the original owners. Prime location close to schools, parks, transit, and all amenities! (id:60365)













