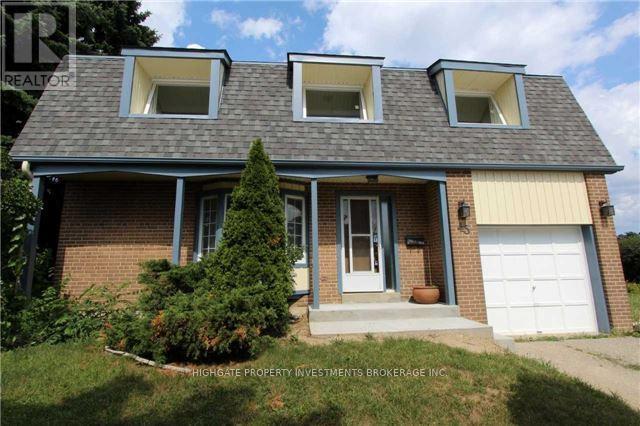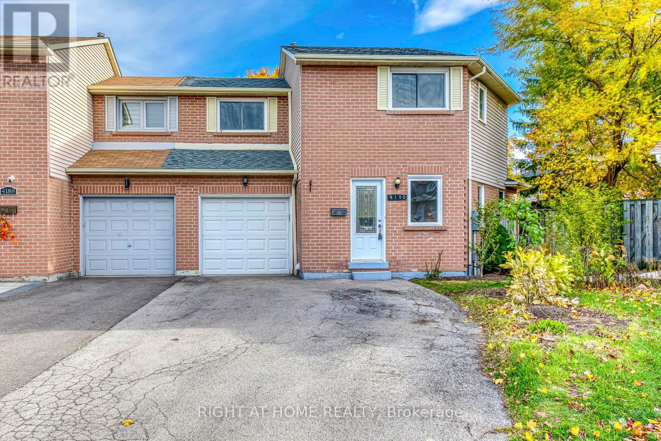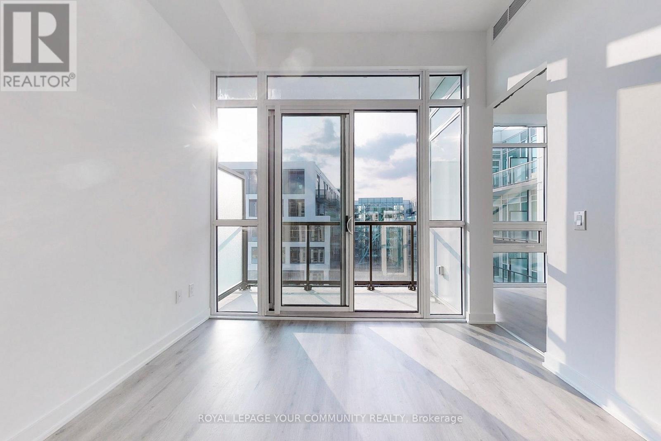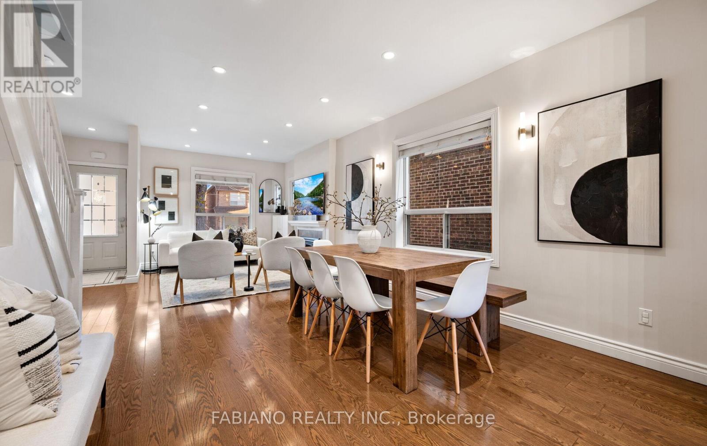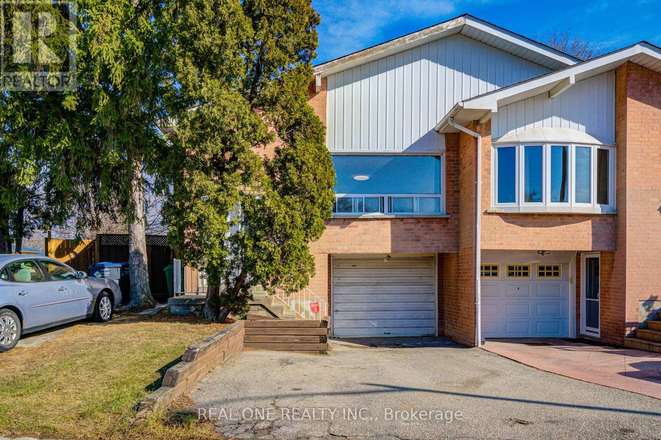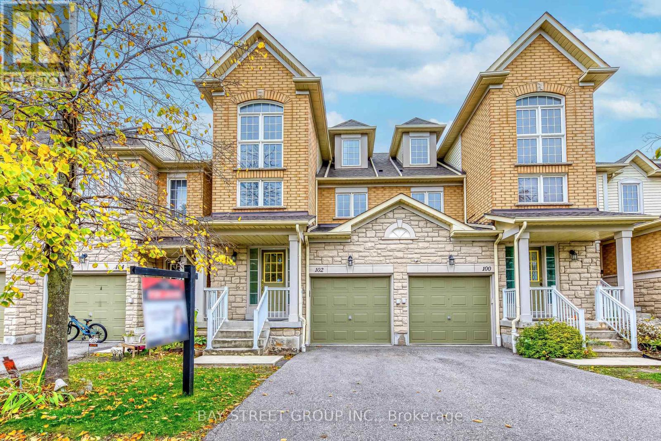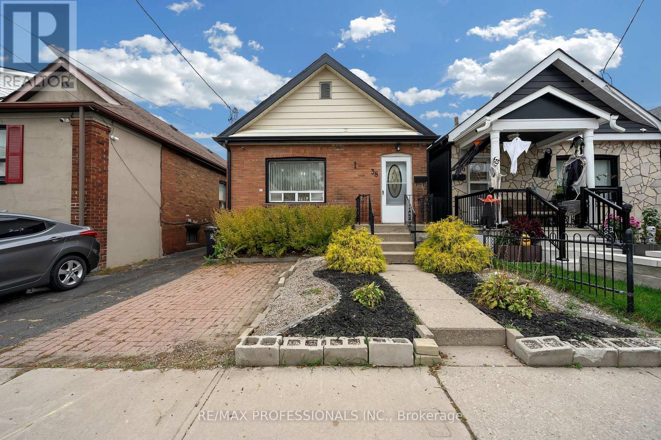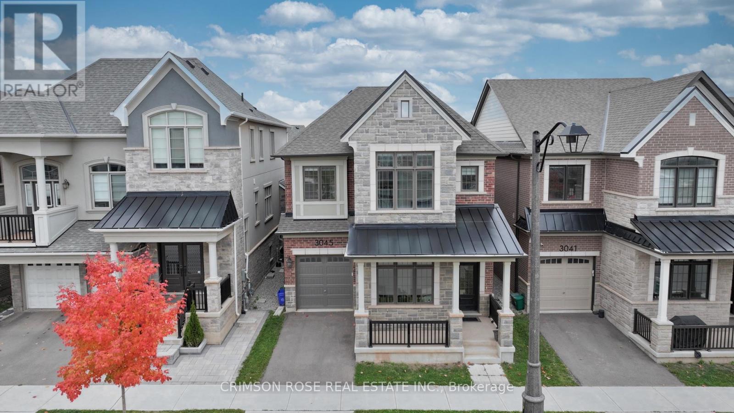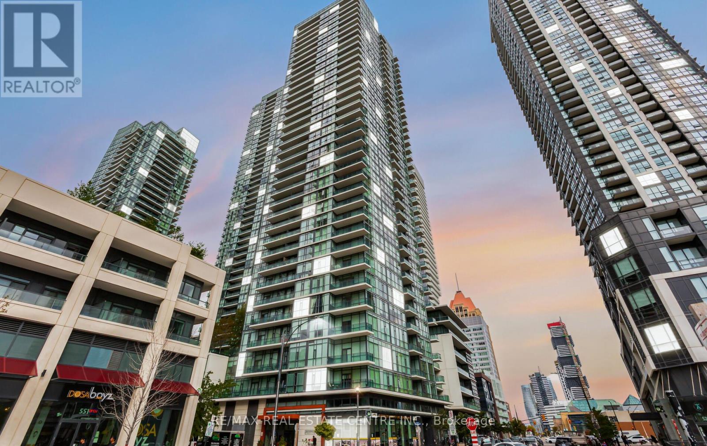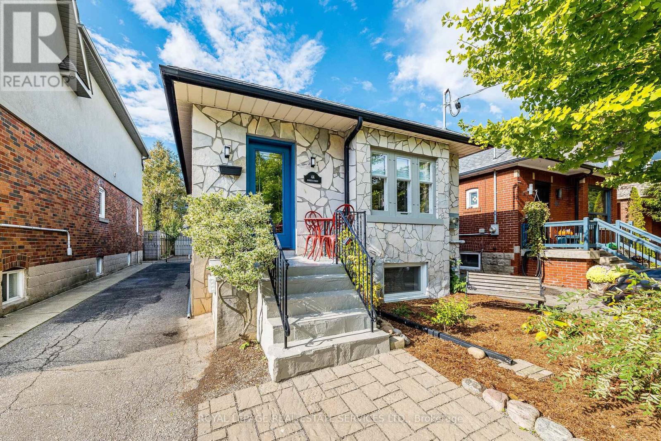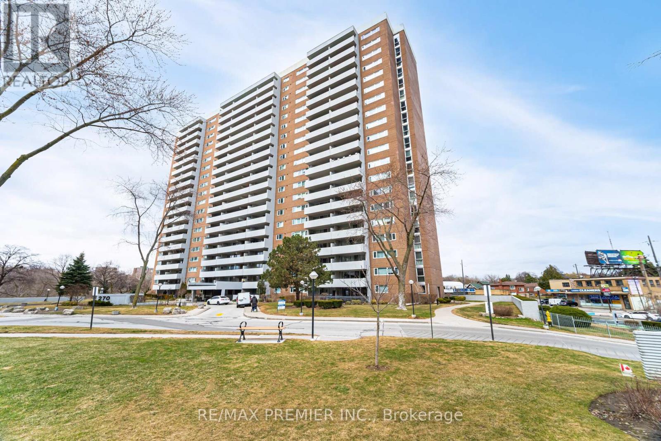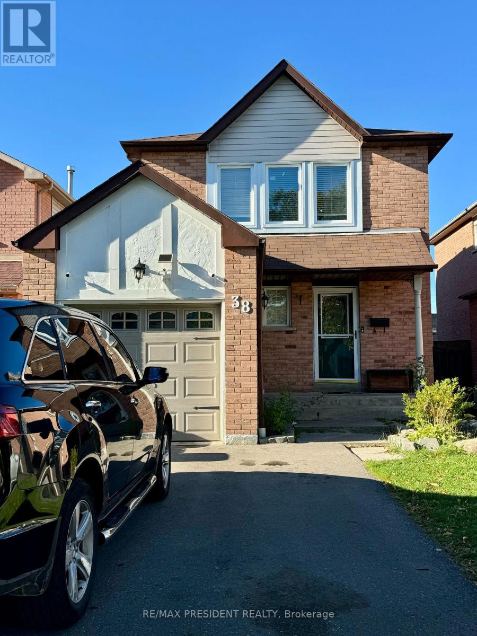43 Council Crescent
Toronto, Ontario
Corner House W/ Large Lot Size. Great Curb Appeal W/ Trees, Shrubbery & Green Life. Large, Open, Rooms. Sunbathed W/ Natural Light From Many Windows. Spacious Kitchen W/ Ample Cabinetry, Window, Eat-In, & Ample Cabinetry. Large Master W/ W/I, Ensuite & Plush Broadloom. Spacious 2nd, 3rd, & 4th Brs. Large Bsmt Br W/ Beautiful Flooring, Alcove, And Window. Great Area. Walking Distances To Ttc, Walmart, Restaurants, Yorku, Highways, Downsview. Move-In Ready!!! (id:60365)
4190 Squire Court
Mississauga, Ontario
4190 Squire Court, Mississauga - Beautifully Updated Home in the Heart of Creditview. Welcome to this stylish and meticulously maintained two-storey semi-detached home, perfectly located in the highly sought-after Creditview neighbourhood of Mississauga. Set on a safe, quiet, family-friendly court, this residence offers a bright and spacious layout featuring three bedrooms and four washrooms, including a self-contained two-bedroom basement apartment with kitchen and separate entrance-ideal for extended family, guests, or additional income potential. The main level showcases an inviting open-concept living and dining area with freshly painted interiors throughout, brand-new LED pot lights and designer light fixtures and a large new living room window that fills the space with natural light. Numerous recent upgrades provide peace of mind and lasting value, including a high-efficiency furnace (2023), rental hot water tank (2022), new roof (2021) and new dryer (2021). Upstairs, the spacious primary bedroom features a walk-in closet and private ensuite bath, complemented by two additional bedrooms that are perfect for family, home office, or guest use. The finished lower level offers exceptional versatility, complete with its own kitchen, washroom, and separate entrance-an excellent setup for in-law suite or addition income potential. The home boasts a spacious fenced yard perfect for entertaining or kids playing. Enjoy the best of Mississauga living with close proximity to Square One Shopping Centre, Erindale GO Station, University of Toronto Mississauga, Sheridan College and major highways 403, 401, and QEW. Families will value the excellent school district, including Ellengale Public School (JK-8) and The Woodlands Secondary School (Grades 9-12), both well-known for strong academic performance. A perfect blend of comfort, functionality, and location-this move-in-ready home checks every box. Don't delay-schedule your private showing today, because this one won't last! (id:60365)
719 - 3005 Pine Glen Road
Oakville, Ontario
Located on Oakville's historic Old Bronte Road, The Bronte is a beautiful boutique-style building with only eight floors. This suite features 10-foot ceilings throughout, a European-style kitchen with under-cabinet lighting and soft-close doors and drawers, Caesarstone quartz countertops, a tiled backsplash, laminate flooring, and an upgraded walk-in shower with a frameless glass enclosure. Enjoy a balcony view of the escarpment and an excellent parking spot conveniently located right next to the elevator! Building amenities include a library, lounge, gym, party room, outdoor dining area, terrace with lounge and fire pit, and a multi-purpose room. Walking distance to the GO Station and just moments from Highways 403, 407, and the QEW. Close to the hospital and many other amenities. (id:60365)
117 Morrison Avenue
Toronto, Ontario
Welcome to 117 Morrison Avenue-a classic 3-bedroom detached home in the heart of Corso Italia. This beautiful home offers unmatched lifestyle flexibility and value. Enjoy the rare convenience of a private front driveway and rear laneway access to three additional parking spots, ideal for multi-vehicle families or future laneway suite potential (Approx. 1443 sq. ft.). Inside, a bright open-concept layout features hardwood floors and inviting living and dining areas. The spacious updated kitchen includes a large centre island and garden doors opening to a covered deck-perfect for outdoor entertaining. The 120-foot deep, south-facing backyard provides a private setting for summer BBQs and family gatherings, while the quiet street offers a peaceful retreat from the urban pace. The underpinned basement, with a separate rear entrance, presents endless possibilities for expanded living space or an income-generating suite. Located just steps from St. Clair West, this home is moments from the TTC, family-run restaurants, beloved local spots like Tre Mari Bakery, and the expansive Earlscourt Park with its green spaces, pool, and sports facilities. This is more than a house-it's a place to grow, gather, and make lasting memories in one of Toronto's most sought-after neighbourhoods. Don't miss your chance to make your own magic on Morrison. (id:60365)
2525 Trident Avenue
Mississauga, Ontario
Rare Opportunity! Spacious 5-Level Backsplit Semi with Incredible Income Potential Ideal for Savvy Investors or Multi-Generational Living. Featuring a flexible layout with potential for 3 separate units.live in one and generate rental income from the others! The upper level features 1 kitchen, Living room, 3 spacious bedrooms & 1 4 pc bathroom, complemented by brand-new flooring, sleek pot lights, a modern vanity, and fresh paint throughout. The second unit, filled with natural light, offers its own private entrance through the backyard patio door and includes 1 kitchen, living room ,1 bedroom and 1 3 pc bathroom. The third unit boasts a separate entry beside the garage, featuring 1 kitchen, 2 bedrooms, 1 3 pc bathroom, and its own laundry perfect for added convenience and privacy. Ample parking with a single garage and 3-car driveway. Conveniently located near supermarkets, highways, transit, hospital, and plazas for all your daily needs. AC not working.Seller makes no representations or warranties regarding the retrofit status of the lower levels. Current layout has been in place since prior to Sellers ownership more than 20 years ago. (id:60365)
102 - 5260 Mcfarren Boulevard
Mississauga, Ontario
Welcome to this beautifully renovated 3+1 bedroom, 3-story condo townhouse, nestled in the highly sought-after neighborhood of Central Erin Mills, within the charming enclave community of Streetsville. Just a short walk to the bus station and minutes from supermarkets, this turn-key home is ideally located near Erin Mills Town Centre and Highway 403. Boasting three bright and spacious levels with a functional layout, the townhouse features brand new vinyl flooring throughout. The immaculate interior includes an open-concept living and dining area adjacent to a large kitchen with a walkout to a private patio, perfect for entertaining. Additional highlights include a finished basement ideal for guests or in-laws, a generous master bedroom with a luxurious 4-piece ensuite, and comfortably sized second and third bedrooms. With a huge family room on the second floor and exceptional amenities nearby, including top-rated Vista Heights Elementary and Aloysius Gonzaga Catholic Secondary schools, this wonderful home is perfect for both small and large families. Enjoy the convenience of nearby Streetsville Go Station, Erin Mills Town Centre, and a subdivision park/playground with visitor parking just across the street. (id:60365)
38 Nickle Street
Toronto, Ontario
Detached Home!!! Amazing opportunity to own a detached home in Toronto. Fully functioning Basement Apartment with separate entrance and separated laundry room. Renovated Kitchen (2022) with stainless steel appliances & granite counters and newer hardwood throughout the main floor (2021). Open concept living with ample sized living and dining. Kitchen door leads to boot room and your backyard, great for entertaining and BBQ'ing! 19 Minute walk to Weston Go Train & 10 minute walk to soon to be coming Eglinton Line. New Roof, some sheathing replaced and insulation added (2022). Do not miss out on this one!!! *Offer date Thursday November 6th at 7pm* (id:60365)
3045 William Cutmore Boulevard
Oakville, Ontario
A beautiful modern 4-bedroom, 4-bathroom home in one of Oakville's most desirable communities. Boasting 2,659 sq. ft. above ground with the partially finished basement. Features many custom, post-build upgrades meticulously chosen for elevated style and quality. With soaring 10-foot ceilings on main floor, this home feels open, elegant, and full of natural light. The chef-inspired kitchen is a true showstopper featuring premium appliances, a sleek Caesarstone island and backsplash, and a custom-built stove hood by the builder. Custom touches are found throughout: designer light fixtures, upgraded power room stones and vanity, upgraded cabinets, upgraded basement nook, master bedroom closet organizer, etc. The upper level is a sanctuary of relaxation. The primary bedroom is a retreat in itself, complete with a spacious walk-in closet and a spa-inspired ensuite. Unwind in the luxurious soaker tub or refresh in the glass-enclosed shower. Three additional bedrooms and 2 full washrooms. Newly added back deck provides a great outdoor space for relaxing or entertaining. Located in a family-friendly Oakville community, surrounded by parks, forests, trails and creeks, This home is just minutes from high-ranking schools, major highways, shops and all essential amenities! Home is still under Tarion Warranty! Don't miss this gem! (id:60365)
1504 - 4065 Brickstone Mews
Mississauga, Ontario
Gorgeous, Spacious & Sunny S/W Corner Unit With 2 Bedrooms, 2 Bathrooms, Parking & Locker. Breathtaking Unobstructed Views From The Floor To Ceiling Windows & Balcony. Open Concept Layout Featuring Kitchen With Stainless Steel Appliances, Granite Counters, Breakfast Bar & Large Cupboards For Storage. Hardwood Floors In Living & Dining Areas & Walk-Out To The Balcony. Primary Bedroom Comes With A 4PC Ensuite & Walk-In Closet. Generous Sized 2nd Bedroom With Closet & Lots Of Natural Light. Located In the Heart Of Mississauga & Steps To Square One, Living Arts Centre, Celebration Square, Public Transit, Library & Sheridan College. Close To Hwys & Hospitals. Unbelievable Amenities Incl. 24HR Concierge, Indoor Pool, Gym, Kids Fun Rm, Cards Rm, Gaming Lounge, Party Rm, Music Rm, Yoga Rm, Fitness Studio, Outdoor Terrace With BBQ's, & Many More. Amazing Unit In Prime Location & Amenities! (id:60365)
44 Fourth Street
Toronto, Ontario
Welcome to 44 Fourth Street - a delightfully updated home with a LEGAL basement apartment (renos completed with permits)! This charming, move-in-ready bungalow is just steps from Lake Ontario, the Waterfront Trail, and numerous lakeside parks. This 2 unit, 2+3-bedroom, 3 bathroom, home offers the perfect blend of charm, character, modern comforts, and income earning potential! The main level features vintage hardwood floors, elegant wood trim, and etched-glass doors. The newly reno'd kitchen offers shaker style cabinets, porcelain counters, stylish tile backsplash, stainless-steel appliances, and vibrant Marmoleum flooring. The primary & 2nd bedrm overlook the west-facing garden, with the 2nd bedrm offering a walkout to a new wood deck & sunny, west-facing backyard. The reno'd main floor 3-piece includes a space saving, Euro-style corner shower and funky green mosaic tile flooring. The main floor has access to the lower level via a shared staircase and side entrance; leading to the shared laundry and utility room. The owner-occupied main floor also enjoys access to a 3rd bedroom located in the lower-level. It is a great flex space with a 3-pce ensuite and can be used as an additional bedroom, guest suite, home office or studio. The fully renovated LEGAL basement apartment includes 1+1 bedrms, open concept living area, eat-in kitchen, stylish 3-piece bath, heated polished-concrete floors, 8-ft ceilings, and an egress window. Extensive mechanical updates include underpinning, waterproofing, spray-foam insulation, new windows (lower level), PEX in-floor heating, upgraded wiring, 200-amp service, upgraded copper plumbing, new noise reducing cast iron stacks and ductless A/C. The sprawling 29.5 x 123 ft lot enjoys a long private drive, garage w power & sunny garden lovingly known as "The Orchard" w raised beds and an apple tree. Close to schools, Humber College, Mimico GO, TTC, highways, and airport. Enjoy nearby Waterfront Trail, beaches, skating, sailing, and more! (id:60365)
1905 - 270 Scarlett Road
Toronto, Ontario
Discover The Perfect Blend Of Comfort And Convenience In This Expansive 2-Bedroom, 2-Bathroom Suite Located In The Sought-After Lambton Square Community. Featuring Large, Sun-Filled Living And Dining Areas, This Residence Is Designed For Both Relaxation And Entertaining. The Exquisite Kitchen Boasts Ample Cabinetry, Sleek Quartz Countertops, And Stainless Steel Appliances, Catering To All Your Culinary Needs. The Spacious Primary Bedroom Includes A Private Ensuite Bathroom, Offering A Personal Sanctuary. Laminate and Ceramic Flooring Throughout Ensures A Carpet-Free, Low-Maintenance Environment. Benefit From An Updated In-Suite Laundry Room For Added Convenience. Includes One Underground Parking Space And A Locker For Additional Storage. Enjoy Peace Of Mind With Maintenance Fee That Covers All Utilities, Including An Upgraded Rogers Package With Cable and Internet. Residents of Lambton Square Enjoy A Suite of Amenities Designed To Enhance Lifestyle And Convenience: EV Charger, Outdoor Pool, Exercise Room & Sauna, Party Room, Car Wash, Visitor Parking Conveniently Located With One-Bus Access To The Subway, Bloor West Village, And The Junction, Making Commuting A Breeze. Surrounded By Beautifully Manicured Grounds And Close To James Gardens, Smythe Park, Lambton Park, And The Humber River With Its Scenic Walking And Biking Paths. Proximity To Lambton Golf & Country Club And Scarlett Woods Golf Course Provides Ample Opportunities For Golf Enthusiasts. (id:60365)
38 Nectarine Crescent
Brampton, Ontario
Beautiful Detached Home for Lease in a Prime Brampton Location.This spacious, carpet-free home features a main floor with a combined family and dining room complete with a cozy fireplace. The bright kitchen includes a walk-out to a premium lot backyard with a beautiful pond and landscaped outdoor space, perfect for relaxation and entertaining. A convenient 2-piece bathroom completes the main level.The finished basement offers additional living space with a large recreation room, a second kitchen, a 3-piece bathroom, and laundry area. Ideal for extended family or entertaining. Located in close proximity to schools, parks, Highway 410, Trinity Common Mall, and many other amenities. A perfect place to call home. (id:60365)

